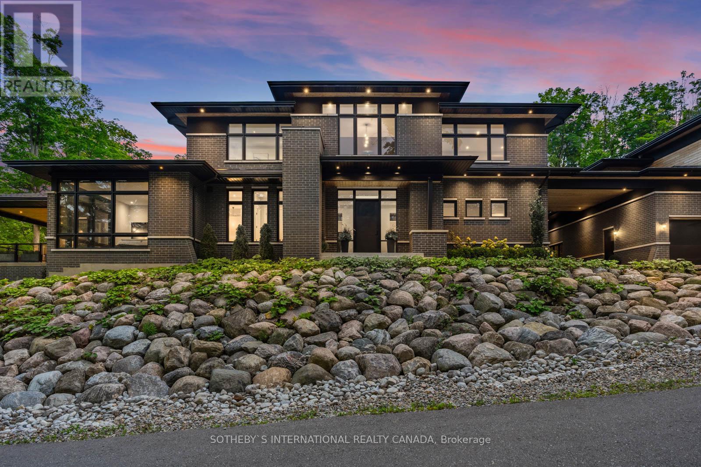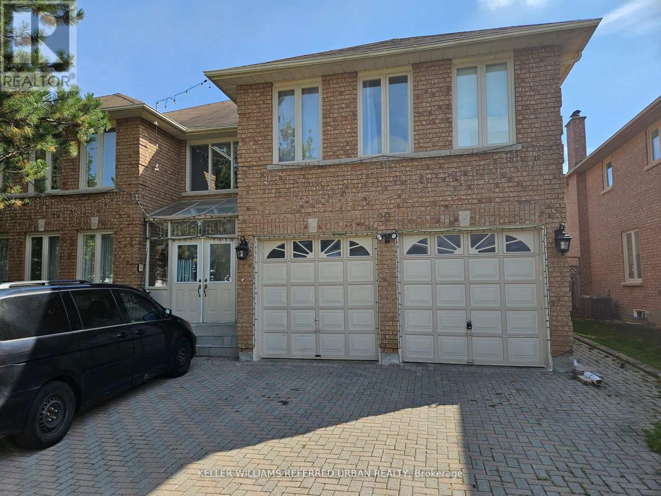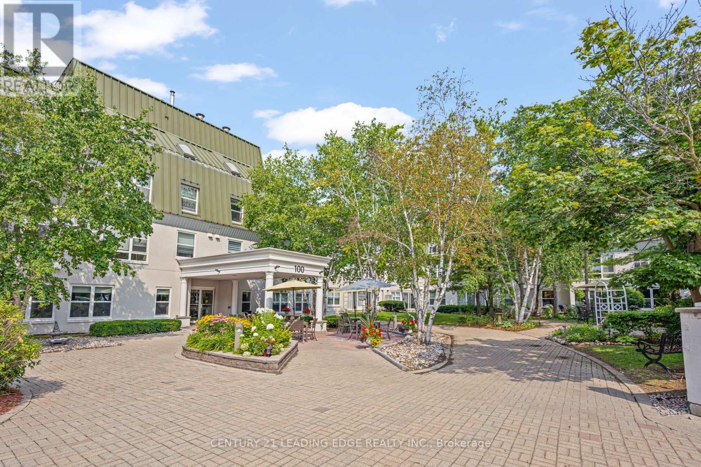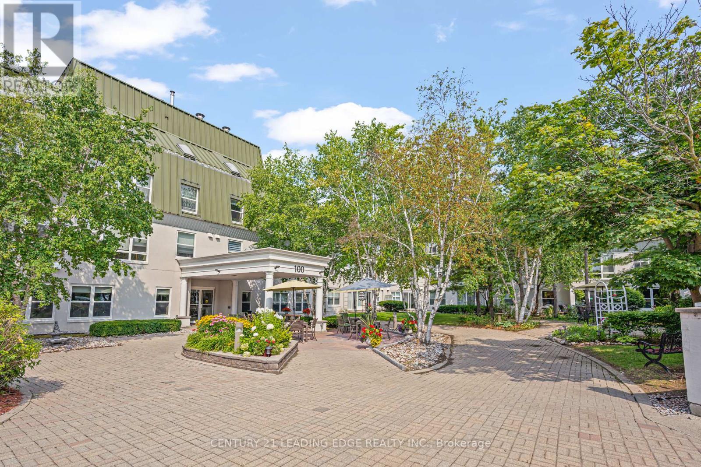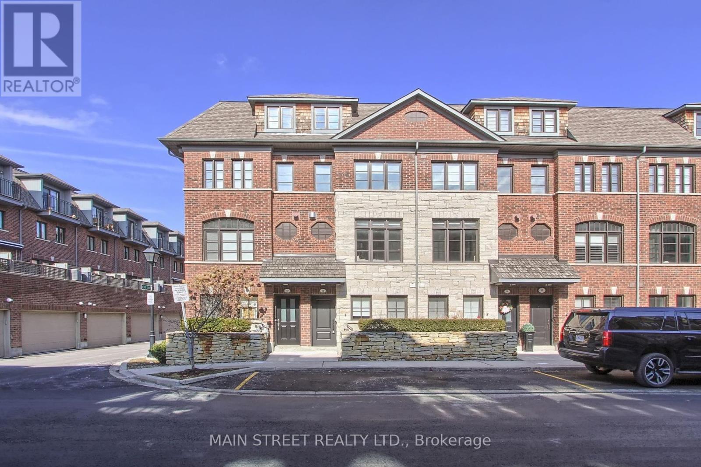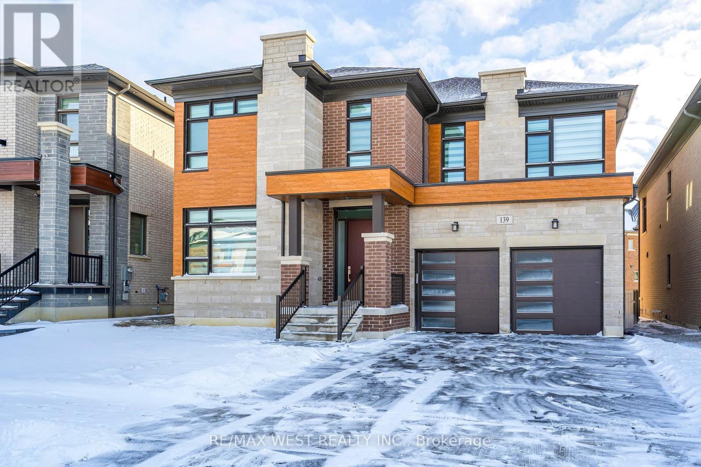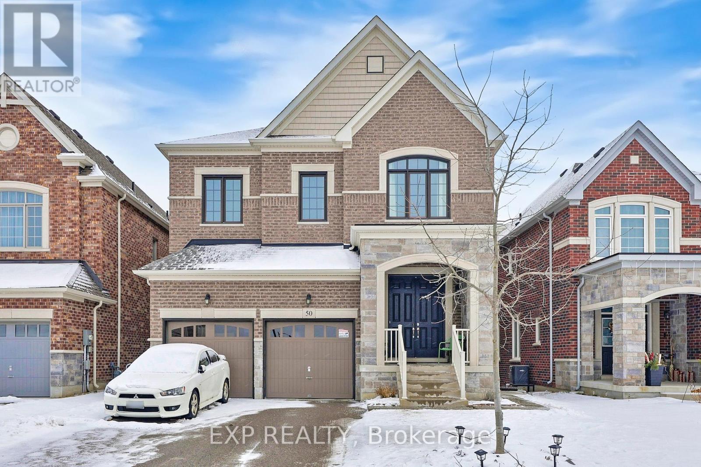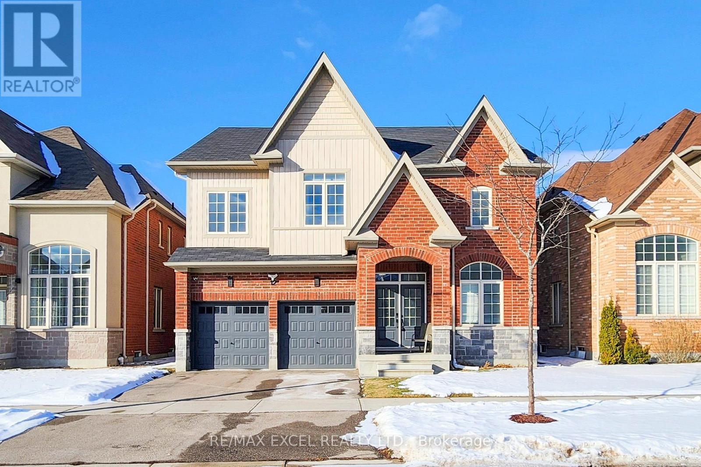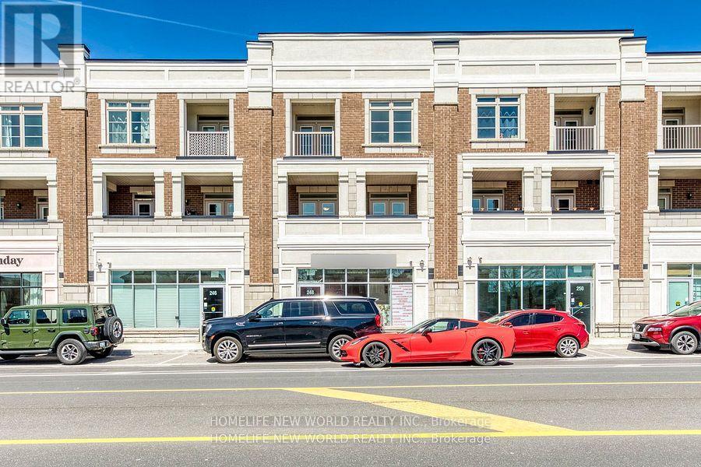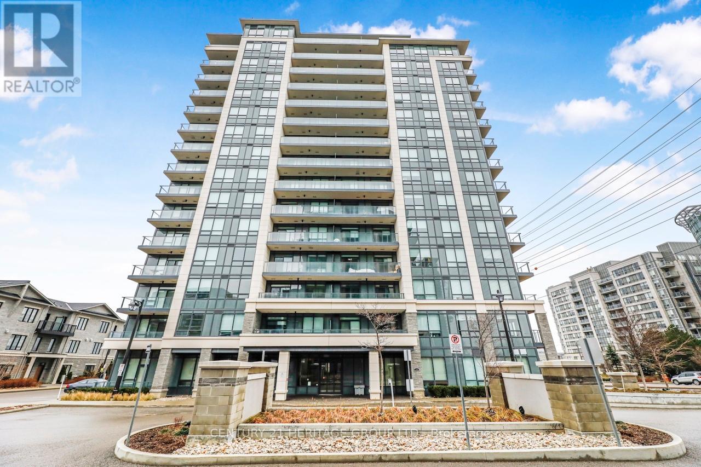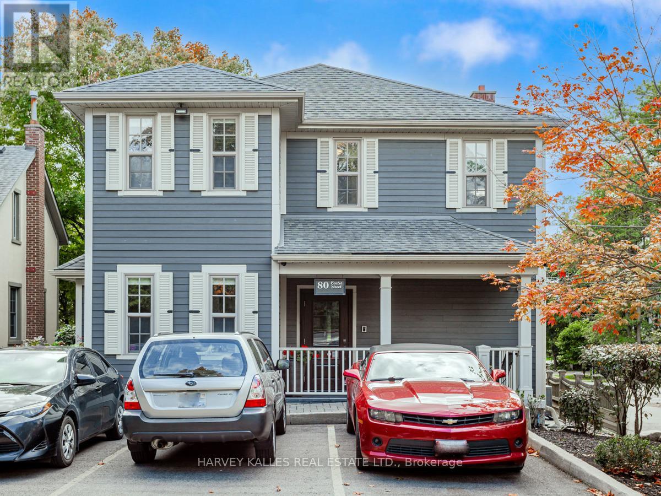509 - 281 Woodbridge Avenue
Vaughan, Ontario
Welcome To This Stunning 2 Bedroom, 2 Bath, 2 Parking Residence. This Spacious 980 Sq. Ft. Condo + 170 Sq. Ft. Balcony Offers a Great Open Concept Floor Plan Featuring Floor-To-Ceiling Windows with Lots of Natural Light and Plenty of Outdoor Space For Entertaining. 9 Ft. Ceilings. Modern Kitchen with Granite Countertops overlooking Breakfast Area. Primary Bedroom Offers Walk in Closet, 5Pc Luxurious Ensuite. 2nd Bedroom with Double Closet and Closet Organizers. Take In the Views from The Balcony off the Living Room or Primary Bedroom. Gas BBQ Hook Up, Ensuite Laundry & More! **EXTRAS** Great Amenities Include - Concierge, Gym, Party Room and Guest Suites. The Unbeatable Market Lane Location Offers Steps to Shops, Grocery Store, Parks & Restaurants. Close to Transit & Major Highways. (id:54662)
RE/MAX West Realty Inc.
3651 Vandorf Side Road
Whitchurch-Stouffville, Ontario
Experience the pinnacle of modern luxury at 3651 Vandorf Side Road, a secluded 10-acre estate featuring a stunning 4,700 square foot home built in 2020. The property is accessed via a winding road, ensuring the ultimate in privacy and tranquility. This three-bedroom masterpiece is designed for both comfort and sophistication, with a spacious layout and top-of-the-line finishes. Unfinished 1100sf above garage with plumbing R/I. The gourmet kitchen, crafted by Florentine Kitchens, is a chefs dream, boasting two islands, a Wolf gas burner, an induction stovetop, two 36-inch Sub-Zero refrigerators, and two dishwashers. The main floor also features a wine cellar with a capacity for 470 bottles, perfect for connoisseurs. The homes striking 24-foot ceiling height in the main living area creates an open, airy feel, while 10-foot ceilings throughout the main floor and upstairs (with some areas featuring 9-foot ceilings) add to the sense of space. The master suite is a luxurious retreat, with a spa-inspired ensuite and a private balcony complete with a hot tub. The estate also features three serene ponds, one with a cabana area perfect for relaxation or entertaining. The 3-car tandem garage can accommodate up to seven vehicles, catering to car enthusiasts. For added security 22KW Generac back up generator to power entire house including garage. **EXTRAS** B/I Oven, Induction & Gas Burner Cooktop, 2 Sub Zero Fridges, B/I Bev Fridge , B/I Dishwasher, Washer/Dryer, Existing Window Coverings, Motorized Blinds, Light Fixtures, Gas Line for BBQ, Built-in Ceiling Speakers As-Is Condition. (id:54662)
Sotheby's International Realty Canada
265 Wycliffe Avenue
Vaughan, Ontario
This stunning dream home is located in Vaughan's prestigious Islington Woods neighbourhood, nestled in a sought-after million-dollar community. Sitting on a premium lot that backs onto a golf course, this property offers both luxury and privacy. Recently renovated, it features a completely upgraded gourmet chef's kitchen with granite countertops, a stylish backsplash, a pantry, and a sunlit solarium with vaulted ceilings and skylights. The beautifully landscaped backyard is a true oasis, boasting a gorgeous swimming pool and ample space for entertaining or relaxation. Inside, the home offers elegant details, including a cozy gas fireplace. The spacious primary retreat is a private sanctuary, complete with a 6-piece ensuite, a walk-in closet, and a walk-out balcony with scenic views. The professionally finished basement apartment, with a separate entrance, provides additional living space and includes a recreation area, a full kitchen, three bedrooms, a bathroom, and a separate laundry. This exceptional property combines modern luxury with timeless elegance in an unbeatable location. **EXTRAS** Elfs, Fridge, 2 Stoves,2 Dishwashrs, 2 Washers, 2 Dryers, Cvac, Agdo, Crown Mouldings, Wainscoting, Alarm Sys, Sprinkler Sys, Closet Organizers, Windows 2018, Roof 2016, Cac/Furnace Replaced (id:54662)
Kingsway Real Estate
Bsmt - 20 Lady Lynn Crescent
Richmond Hill, Ontario
Experience comfort and convenience in this spacious basement apartment. With a private entrance, included WiFi and parking, and optional furnished availability, this apartment offers everything you need. Enjoy easy access to Viva Transit and walking distance to dining and shopping options. The large family room and eat-in area provide ample space for relaxation and entertainment. Plus, enjoy nearby parks and trails for recreation and top-rated schools with French immersion programs. (id:54662)
Keller Williams Referred Urban Realty
3 - 30 Wertheim Court
Richmond Hill, Ontario
This 2 Storey Commercial Office Space is designed with an open-concept feel that fosters collaboration and creativity. Approximately 4,400 square feet of finished total space. The main floor features a reception area, a spacious open-concept workspace, an office, and a 2-piece bathroom. A charming oak stairwell leads you to the second floor, which includes 3 offices, a meeting room, and another 2-piece bathroom. The lower level is fully finished, showcasing a presentation gallery with high-end features and finishes - perfect for impressing clients and hosting events. With its inviting atmosphere and modern amenities, this is the perfect home for your business. (id:54662)
P2 Realty Inc.
328 - 415 Sea Ray Avenue
Innisfil, Ontario
Spacious & Cozy Resort Rental Condo In The Newest Building At Friday Harbour Resort. Enjoy Beautiful Views From Your 3rd Floor Balcony Of The Courtyard With Pool & All-Year-Round Hot Tub, Boardwalk Filled With Restaurants, Stores, Entertainment, Gym, Pools, Beach, Golf & So Much More! (id:54662)
Sutton Group-Admiral Realty Inc.
D315 - 333 Sea Ray Avenue
Innisfil, Ontario
Beautifully Maintained, Large 1+1 Unit In The Exclusive Friday Harbour Resort. This 610 Sq. Ft. Open-Concept Kitchen And Living Room With A Walkout To A Huge 25 X 7 Terrace. The Den Can Be Used As A Second Bedroom. The Modern Kitchen Features A Quartz Countertop And Stainless Steel Appliances. The Unit Is Fully Furnished, Including Patio Furniture just Move In And Relax. Conveniently Located Near Restaurants, Shopping, The Marina, And The Beach. Activities Never End At Friday Harbour, With Festivals, Watersports, Hiking, Biking, And Nature Walks. The All-season Resort Also Has A Skating Rink With Heated Igloos perfect For Enjoying Hot Chocolate After A Skate. **EXTRAS** Fridge, Stove, Built-in Dishwasher, Microwave, Washer & Dryer. Fully Furnished: Kitchen Table And 4 Chairs, 1 Love-seat Sofa, 2 Lounge Chairs, Side Lamp In Living Room, Coffee Table With Bottom Storage Bottom (id:54662)
Royal LePage Your Community Realty
Ph2 - 100 Anna Russell Way
Markham, Ontario
Look no further! This freshly painted 859 sq. ft. penthouse unit is ready for your personal touch. Featuring an open-concept living and dining area with elegant crown moulding, the space seamlessly flows to your own private terrace, perfect for relaxing outdoors. The spacious kitchen offers ample cabinet and counter space, a double sink, and the added convenience of a washer/dryer at one end. The generous main bedroom includes a wall-to-wall closet with additional hidden storage behind, providing plenty of room for all your essentials. Completing the unit is a 4-piece bathroom and two additional storage closets. Take advantage of the exceptional building amenities, including a library, recreation room, hair salon, an extra laundry room for large items, and inviting outdoor patios and garden plots. Located in a vibrant 55+ community, you'll enjoy the ease of on-site local transit, quick access to the GO Train, and just a short stroll to Unionville's charming Main St. and Farmers' Market. (id:54662)
Century 21 Leading Edge Realty Inc.
218 - 100 Anna Russell Way
Markham, Ontario
Welcome to this beautiful, move-in ready 757 sq. ft. Aster Model in Wyndham Gardens, a vibrant 55+ life lease community located in the heart of Unionville. This bright and inviting unit offers a seamless open-concept living and dining area featuring Berber carpeting, crown moulding, and large picture windows that fill the space with natural light. The updated kitchen boasts pristine white cabinetry, including a double-door pantry, pot lights and a corner sink to maximize counter space. With Corian countertops and the added convenience of a built-in desk, it's perfect for both cooking and everyday tasks. The generous bedroom includes wall-to-wall mirrored closets and opens onto a peaceful solarium, ideal for relaxing. A beautifully updated bathroom and convenient ensuite laundry round out this charming unit. Enjoy the many benefits of living in this vibrant senior community, with local transit on-site, easy access to the GO Train, and just steps away from the bustling Main St. and the Farmers' Market. (id:54662)
Century 21 Leading Edge Realty Inc.
27 - 12 Powseland Crescent
Vaughan, Ontario
This beautiful Townhome in West Woodbridge is by Dunpar Homes and has been fully renovated from top to bottom. This open concept living features 3 bedrooms and 3 washrooms, all with custom cabinetry and closets. A Lower level den that could be used as an office or mudroom, with built-in closets. This chef inspired kitchen features travertine countertops with stainless steel appliances and custom cabinets with walk-out access to your own private terrace. Enjoy the spa-like Primary Bedroom with its own private balcony and designer walk-through dressing room with a stunning 5 piece ensuite. The laundry room features full size washer and dryer and is conviently located on the third level. The two car garage features a new garage heater making a warm space year round. This is an Extremely Sought-After Neighbourhood! **EXTRAS** Legal Description:UNIT 27, LEVEL 1, YORK REGION STANDARD CONDOMINIUM PLAN NO. 1191 AND ITS APPURTENANT INTEREST SUBJECT TO AND TOGETHER WITH EASEMENTS AS SET OUT IN SCHEDULE A AS IN YR1628692 CITY OF VAUGHAN (id:54662)
Main Street Realty Ltd.
139 Ballantyne Boulevard
Vaughan, Ontario
Great Location "Pine Valley Estates" by Lindvest Homes; Over 4700 sq ft above grade; Luxurious living in this well designed, bright & ultra spacious home. Main floor features soaring ceilings and a grand foyer entrance; Private Study/Library followed by grand chef's kitchen w/ walk-in pantry, huge island and a bar/serving station & Miele Appliances. Two entrances to lower level from main floor. Gracious Family Room w/ walk out to deck . Second floor consists of five generous sized bedrooms & laundry room. All Bedrooms w/ ensuites and walk in closets. Hardwood floors throughout. Space galore! Beautifully designed, with lots of upgrades. Outdoor fence has been paid for and contracted awaiting to be finished. Large lot at the rear 60 feet. Double Garage with a car lift for 3 car parking. Close to major highways, Vaughan Mills & All Amenities. (id:54662)
RE/MAX West Realty Inc.
1 - 38 Innovator Avenue
Whitchurch-Stouffville, Ontario
*ONLY A PORTION OF UNIT 2 FOR LEASE - NOT ENTIRE UNIT* Three private offices in a shared unit with other established businesses. The 7,000+ sqft space is home to professionals like mortgage brokers, lawyers, home builders, and insurance agents offering great networking opportunities within the trades! The lease includes access to common areas such as two boardrooms, a kitchenette, communal workstations, a gym, and showers. All utilities and services are included in the rent. Located within walking distance of local amenities and offering ample parking, the space is easily accessible for both your clients and employees. (id:54662)
RE/MAX All-Stars Realty Inc.
50 Sharonview Crescent
East Gwillimbury, Ontario
WELCOME TO THIS EXQUISITE GREAT GULF HOME, PERFECTLY SITUATED ON A PREMIUM RAVINE LOT WITH A CUL-DE-SAC LOCATION, OFFERING UNMATCHED PRIVACY AND SCENIC VIEWS. THIS 5 BEDROOM, 5 BATHROOM LUXURY HOME BOASTS OVER 4,500 SQ. FT. OF LIVING SPACE (3000 SQ. FT. ABOVE GRADE + 1500 SQ. FT. FINISHED BASEMENT) AND OVER $115,000 IN UPGRADES, MAKING IT A PERFECT BLEND OF ELEGANCE AND FUNCTIONALITY. THE MAIN FLOOR FEATURES 10-FT SMOOTH CEILINGS, HARDWOOD FLOORS, POTLIGHTS, AND TRIPLE WINDOWS THAT FLOOD THE SPACE WITH NATURAL LIGHT. THE CHEFS KITCHEN IS A HIGHLIGHT, BOASTING A LARGE CENTRAL ISLAND, GRANITE COUNTERTOPS, STAINLESS STEEL APPLIANCES, A BREAKFAST BAR, AND STUNNING RAVINE VIEWS. THE OPEN-CONCEPT LAYOUT INCLUDES A SPACIOUS FAMILY ROOM AND A SEPARATE OFFICE, IDEAL FOR WORKING FROM HOME.UPSTAIRS, YOU FIND 9-FT CEILINGS AND FOUR GENEROUSLY SIZED BEDROOMS, INCLUDING A LUXURIOUS PRIMARY SUITE WITH HIS AND HER WALK-IN CLOSETS AND A SPA-LIKE ENSUITE COMPLETE WITH A STAND-ALONE TUB, DOUBLE SINKS, AND A SEPARATE SHOWER. MODERN VANITIES AND HIGH-END FINISHES CAN BE FOUND IN EVERY BATHROOM. THE FULLY FINISHED WALKOUT BASEMENT IS LEGAL AND PERMITTED, FEATURING A SEPARATE ENTRANCE, 2 BEDROOMS, A FULL-SIZED BATHROOM, A KITCHEN, AND A LARGE LIVING AREA PERFECT FOR RENTAL INCOME OR MULTI-GENERATIONAL LIVING. THE SPACE IS ALREADY RENTED OUT, PROVIDING IMMEDIATE INCOME POTENTIAL.OUTSIDE, THE SPRAWLING BACKYARD OVERLOOKS A TRANQUIL RAVINE AND CONSERVATION AREA, PERFECT FOR RELAXATION AND ENTERTAINING. THE NO-SIDEWALK LOT OFFERS AMPLE PARKING, INCLUDING AN ATTACHED 2-CAR GARAGE. THIS ENERGY STAR HOME ALSO FEATURES A 200 AMP UPGRADE, MAKING IT A PERFECT CHOICE FOR MODERN LIVING. DON'T MISS THIS INCREDIBLE OPPORTUNITY TO OWN A LUXURY HOME IN A PRIME LOCATION! **EXTRAS** THIS HOME COMBINES LUXURY WITH CONVENIENCE, LOCATED MINUTES FROM SHOPPING CENTERS, CONSERVATION AREAS, AND EASY HIGHWAY ACCESS FOR A QUICK COMMUTE. WITH ITS FANTASTIC LOCATION, EXCEPTIONAL UPGRADES, AND SPACIOUS LAYOUT (id:54662)
Exp Realty
13 2nd - 135 Addison Hall Circle
Aurora, Ontario
Brand New Built Office Space In Aurora. Corner unit with extra width and windows on the side for more natural light, Excellent Location And Modern Features .Ready to move in unit with all work by completed by Lanlord . Unit consists of 5 Rooms and a boardroom and 2 washrooms already built(One Handicap Accesible) and all Hvac work already done.Brand new 6 Ton Rooftop Hvac. Floor plans attached.Rooms can be leased individually also at a price of $ 1000 to $ 1500 depending on size **EXTRAS** Completely ready to move in unit. TMI approximately $5 per sq feet. (id:54662)
Homelife Landmark Realty Inc.
103 Duncan Road
Richmond Hill, Ontario
*One Of A Kind* Custom Built Beautiful High-end Home Located In heart of Bayview and 16th, Richmond hill. Prestigious and charming community. Excellent layout with spacious and bright living areas. Primary bedroom with luxurious two-sides fireplace, stunning his & her walk in closets and grand 5-piece ensuite with Jacuzzi, heated floor & private reading area. Elegant Bar with professional-grade wine cellar, full-equipped personal Gym, relaxing Steam room, large Laundry Room and ample extra Spaces for Storage or future development In the Basement. Custom-Made Cabana In Backyard With Fireplace(as is) & 3-Pc Bathroom. Crown molding on main. Dining room with cozy fireplace. Professional sprinkler system. Exterior all-stone walls and stone-finished deck on backyard. Romantic Trees front & back. Closed to all amenities. Minutes to shopping malls, supermarkets, restaurants, private school, GO station, Hwy 404 &407 and more. *Truly A Wonderful Home To Reside, Relax & Enjoy* **EXTRAS** All electric light fixtures, Gas Cooktop, Range hood, B/I 2 Fridges, Microwave, 2 Ovens & dishwasher, Washer & Dryer, Sprinkler system, Alarm system, Garage Door Openers & Remotes, All existing window coverings. (id:54662)
Nu Stream Realty (Toronto) Inc.
12 Jericho Avenue
Georgina, Ontario
Stunning 5-Bedroom Home in Keswick South Best Value on the Market! Welcome to this beautifully upgraded and meticulously maintained 3,000+ sqft detached home, perfectly situated on a premium 45-ft wide lot. With 5 spacious bedrooms, each with its own ensuite, this property offers unmatched comfort and functionality for modern family living. Step through the grand tall double-door entrance into a bright and inviting space with soaring 9-ft ceilings on the main floor and expansive windows that flood the home with natural light. The main floor features a versatile library/office with high ceilings, ideal for work-from-home setups or quiet study time. The open-concept kitchen is an entertainers dream, boasting a large island, quartz countertops, and brand-new appliances (2023). The thoughtful layout includes a practical mudroom, a newly renovated main-floor powder room, and smooth ceilings throughout all bedrooms. This home is packed with upgrades! New hardwood floors, modern baseboards, fresh paint, energy-efficient LED lighting, and an EV charger port are just some of the recent enhancements (2023). $$$ invested to ensure style and convenience at every turn. Located just minutes from Hwy 404, top-rated schools, retail plazas, supermarkets, restaurants, a recreation center, beautiful beaches, and scenic walking trails, this property offers both luxury and unbeatable convenience. Move-in ready and waiting for you to call it home! This is a must-see property dont miss the chance to make it yours! (id:54662)
RE/MAX Excel Realty Ltd.
76 Forest Heights Boulevard
Vaughan, Ontario
*Wow*Absolutely Gorgeous Custom Built Kleinburg Beauty Nestled In The Prestigious Kerrowood Estates Enclave*Situated On A Premium 1+ Acre Corner Lot Across From The Renowned Copper Creek Golf Club, Acres Of Rolling Hills, Meandering Rivers & Lush Forests*An Entertainer's Dream Home!*Incredible Curb Appeal Lavishly Landscaped With A Circular Driveway, 3 Car Garage, Manicured Gardens, Inground Swimming Pool & Walkout Basement*Behind Elegant Wrought-Iron Security Gates, The Grand Entrance Welcomes You To A Cathedral Ceiling Foyer & A Masterfully Designed Open Concept Design Perfect For Hosting Family & Friends*Gorgeous Chef Inspired Kitchen Dazzling With Integrated Stainless Steel Appliances, Granite Counters, Custom Backsplash, Centre Island, Breakfast Bar, Built-In Wine Rack, Chef's Desk & Walkout To Patio Overlooking Pool*Stunning Hardwood Floors Throughout*Grand Living, Dining & Family Rooms Enhanced With Arched Entryways & Windows, Crown Mouldings, Pot Lights, Built-In Speakers, Gas Fireplaces & Custom Mantles*Convenient Main Floor Den & Laundry Room With Separate Service Stairs To Basement*Amazing Master Retreat With Walk-In Closet & 5 Piece Custom Ensuite Showcasing Porcelain Tiles, Floating Tub & A Double Vanity*4 Spacious Bedrooms All With Large Closets & Ensuites*Expansive Loft Space Perched Above Garage Flooded With Natural Light With from Oversized Windows & Majestic Coffered Ceilings... A Perfect Spot For A Chic Lounge or Entertainment Hub*Professionally Finished Walkout Basement Apartment With Huge Recreation Room, Gas Fireplace, Kitchen, Bedroom, 3 Pc Bath & Sauna*Escape To Your Breathtaking Backyard Oasis With Large Stamped Concrete Patio, Tanning Deck, Inground Pool & Cabana*Total Privacy!*Put This Beauty On Your Must-See List Today!* **EXTRAS** *Your Stunning Luxury Dream Home Is Here!*Premium Lot Over 1 Acre*Hardwood Floors, Crown Mouldings, Coffered Ceilings, Wrought Iron Pickets, Floating Staircase, Built-In Speakers,Exterior/Interior Pot Lights* (id:54662)
RE/MAX Hallmark Realty Ltd.
3 - 80 West Beaver Creek Road
Richmond Hill, Ontario
2140 sq. ft. (1,583 sq. ft office + 556 sq. ft industrial) in the highly sought after Beaver Creek business area. The office area includes a reception area, two private offices, a boardroom, a photocopy room, and an open office space with direct access to the warehouse. 60 Amp electrical. 16 ft clear height. Property has available public parking, is close to all amenities, and provides easy access to Highways 404 and 407. Property management located on site! **EXTRAS** Includes 1 drive-in door. Allowed property uses: Office or showroom. Excluded Uses Include: Food Related, Contractors, Manufacturing, Automotive, Personal training (id:54662)
Keller Williams Empowered Realty
6 - 9889 Markham Rd
Markham, Ontario
Very High Demand Area; On Ground Floor. Unbelievable Location, South Of Major Mackenzie On Highway 48 And Steps To Mount Joy GO Train Station, Surrounded By Professional Businesses, Restaurants, Big Box Stores And Plazas. Turn Key Office, Approx 1227 SF, Totally Renovated (Approx. $100k Worth Of Renovations). 4 Offices Plus 1 Large Board Room. Amazing Reception Area, Kitchen And Powder Room. Lots Of Parking On Site, Lots Of New Developments Around (Residential & Commercial). Amazing Opportunity For Use Of Professional Office. Great Functional Layout. Ideal For Lawyer, Insurance, Mortgage Broker, Etc. (id:54662)
Century 21 Leading Edge Realty Inc.
29 Luzon Avenue
Markham, Ontario
Duplex-Type Freehold Live & Work lifestyle 4000 square feet in total, comprising three self-contained units within one freehold townhouse! Arista Homes' most popular live-work concept includes: one bright street-front commercial/finished space (over 800 square feet), along with two two-bedroom residential suites (measuring 1533 square feet and 1663 square feet respectively). Each unit has separate entries. The residential suites boast 9-foot ceilings, ensuite laundries (two in total), 2.5 baths each, and numerous terraces/balconies. Additionally, there's a double garage plus four driveway parking spaces (six spots in total). Conveniently located near a mall, restaurants, Highway 407, and transit, this property offers stable rental income. (id:54662)
Homelife New World Realty Inc.
277 The Queensway Avenue S
Georgina, Ontario
Exceptional opportunity at 277 The Queensway South, Keswick, perfect for medical or dental practices. This versatile space offers average-sized offices that can be leased individually or together, catering to both small and large practices. A new elevator is being installed, ensuring easy access to the upper floor, while the main level provides space for a pharmacy, enhancing convenience for your clients. Centrally located on The Queensway, this property offers excellent accessibility and visibility. The area is surrounded by essential amenities. Families will appreciate the easy access location. This location combines practicality with a welcoming community atmosphere, making it an ideal choice for your practice. Don't miss out on this promising opportunity to establish or expand your business in a thriving area. **EXTRAS** Landlord will be installing new elevator. (id:54662)
RE/MAX All-Stars Realty Inc.
214 - 350 Highway 7 E
Richmond Hill, Ontario
Discover a premier professional unit located in a prestigious office building in Richmond Hill. This space boasts a functional layout designed to accommodate various office uses, including law firms, accounting practices, beauty clinics, and more. Conveniently situated within walking distance to shops and restaurants, it offers easy access to Highway 404 and the Viva transport system right at your doorstep. Additionally, the property features both underground and surface parking for your convenience. *LOTS OF PARKING!!* (id:54662)
Royal LePage Your Community Realty
Rg11 - 398 Highway 7 E
Richmond Hill, Ontario
You must see , rarely available corner suite in the prestigious Valleymede Towers a perfect transition from a house to condo living. This luxurious 3 Bedrooms: 1373 sqf with 156 sqf of 2 balcony, Ideal for families or those desiring extra space. High-End Finishes: Crown moulding, quartz countertops, and stainless steel appliances Smart Security: Keyless entry system for enhanced safety. Expansive Balcony, Enjoy breathtaking views from your private outdoor space. Parking & Storage: Two side-by-side parking spots on P1 and one locker included top-notch amenities, including a state-of-the-art fitness studio, a vibrant multi-purpose/party room, a library, and a billiards lounge. Steps to Viva Transit, connecting you to TTC and GO Transit. (id:54662)
Century 21 Heritage Group Ltd.
80 Centre Street
Vaughan, Ontario
This Custom Built, Free Standing, 2 Storey, Mixed Use, Office/ Residential Property 1 Block West of Yonge St, On The North Side Of Center St. In Thornhill Village Was Built In 2013.The Building Was Designed To Look Like A Heritage Building To Better Match The Surrounding Urban Character Of The Historic District Of Old Thornhill & Won the 2013 City of Vaughan Heritage Preservation Award. NOTE: This is NOT a Heritage Building. The Location Is A High Net Worth Neighbourhood W/Prominent Exterior Signage &. 9 Parking Spots. The Main Floor Has 5 Offices, A Board Room, A Fully Accessible Washroom, & Kitchenette. The Lower Level Has 5 Offices, A Kitchenette W/ Sink, & Fridge,& 3 Pce Washroom. Main Floor & Lower Level (Approx 3100 Sq Ft) Currently Used As Professional Offices. The Second Floor (Over 1400Sq Ft) Is Currently Used As A 2 Bedroom, 2 Bath Luxury Open Concept Apartment With Hardwood Flooring & High End Appliances. All Kitchen Cabinetry Done By Scavolini. Ideal for Professional Offices, Including Lawyers, Accountants, Architects, etc. An Amazing Property! **EXTRAS** 2 Furnaces, 2 A/C Units, Fridge, Stove, Dishwasher, Microwave, Cook top on Second Floor. Fridge in Basement Kitchen (id:54662)
Harvey Kalles Real Estate Ltd.

