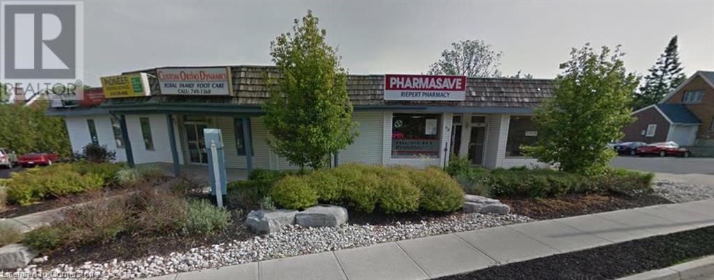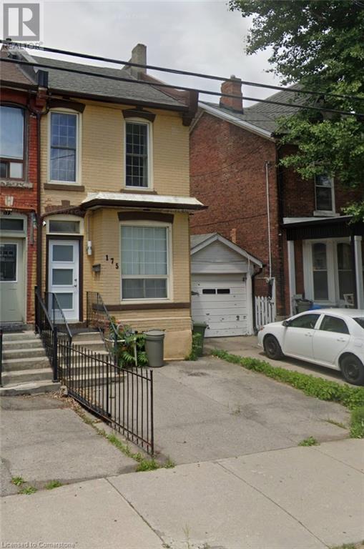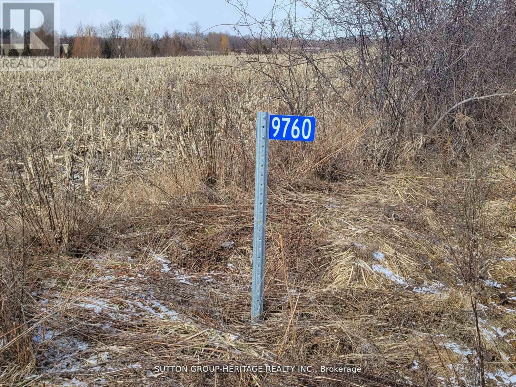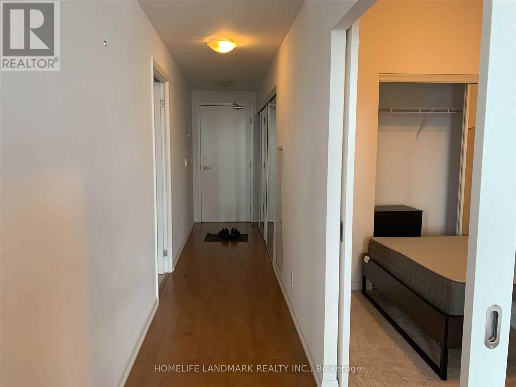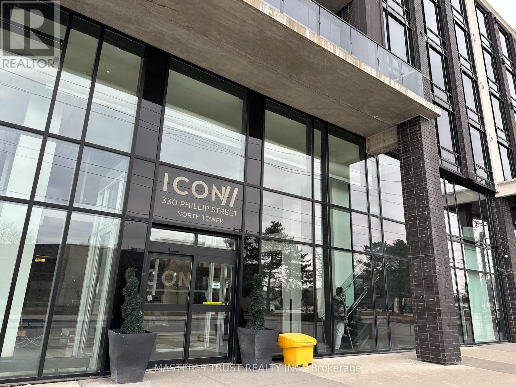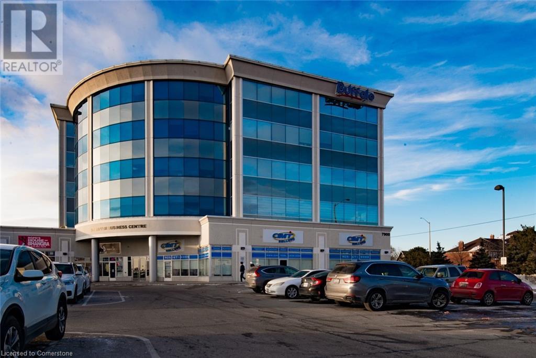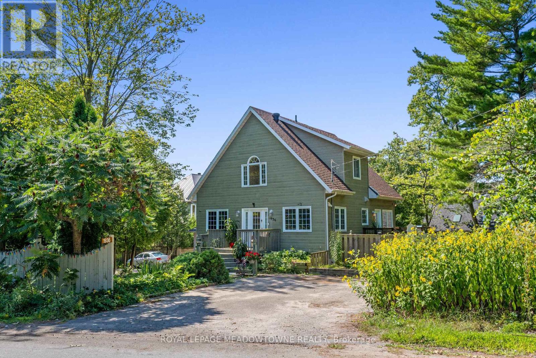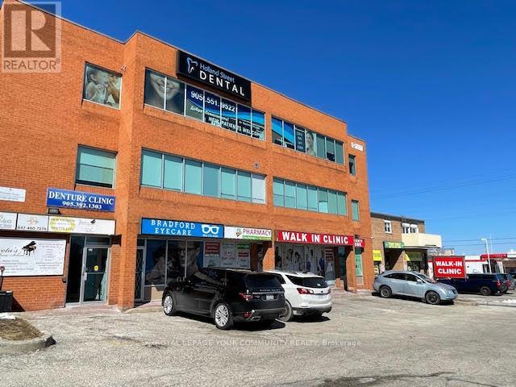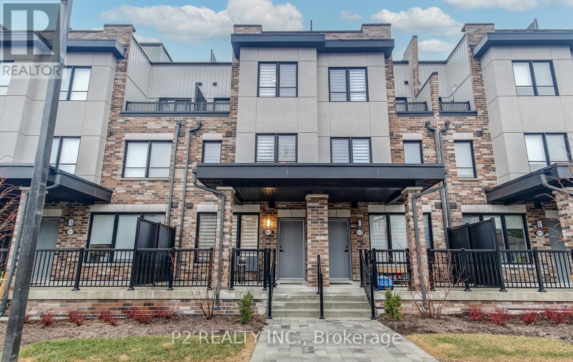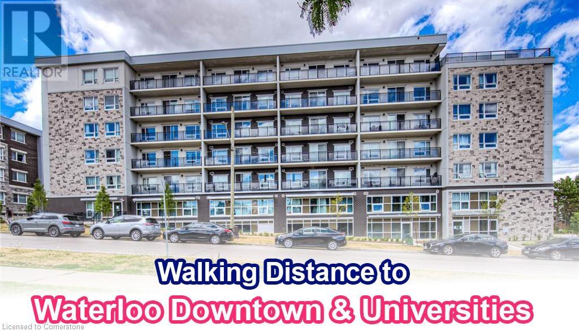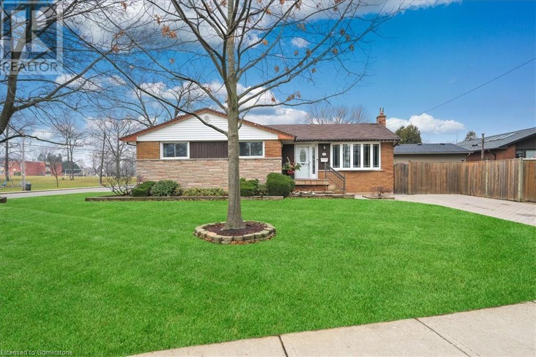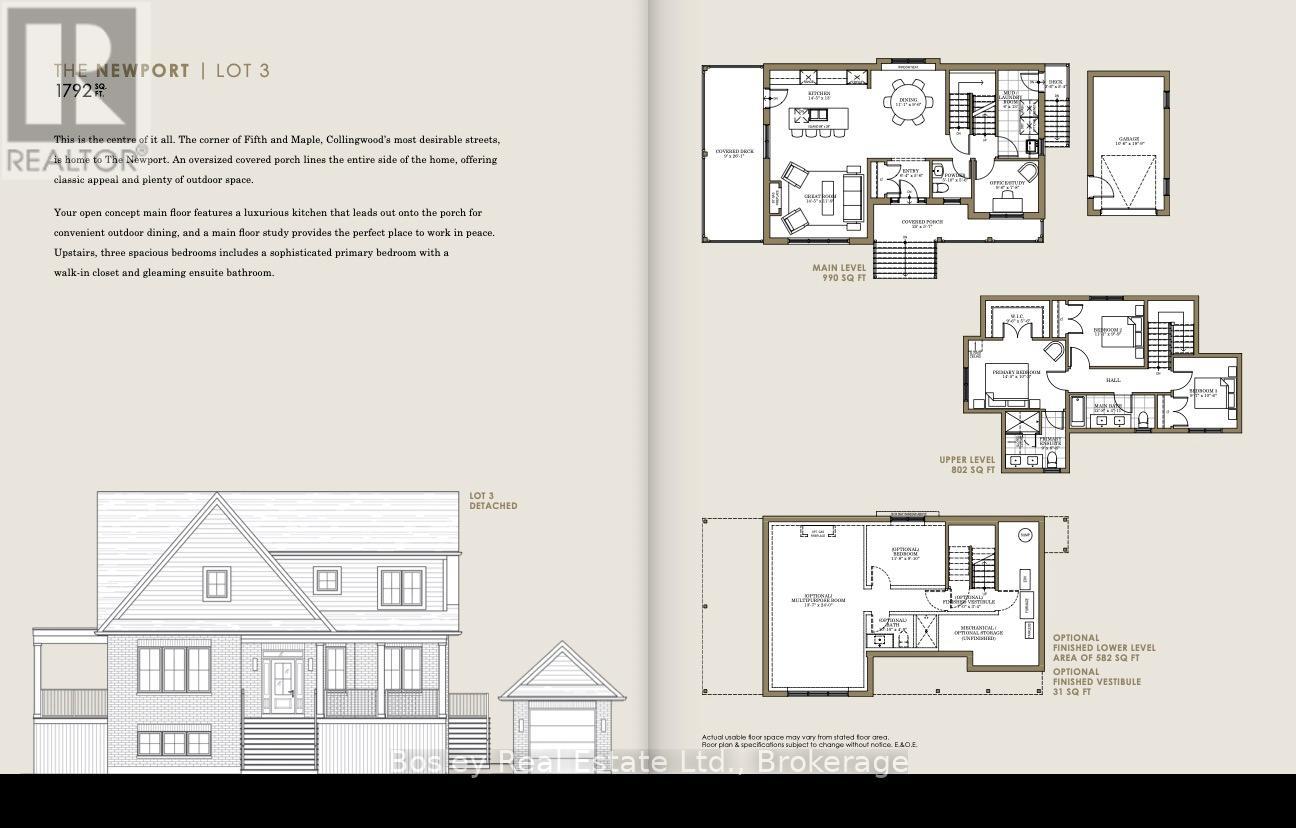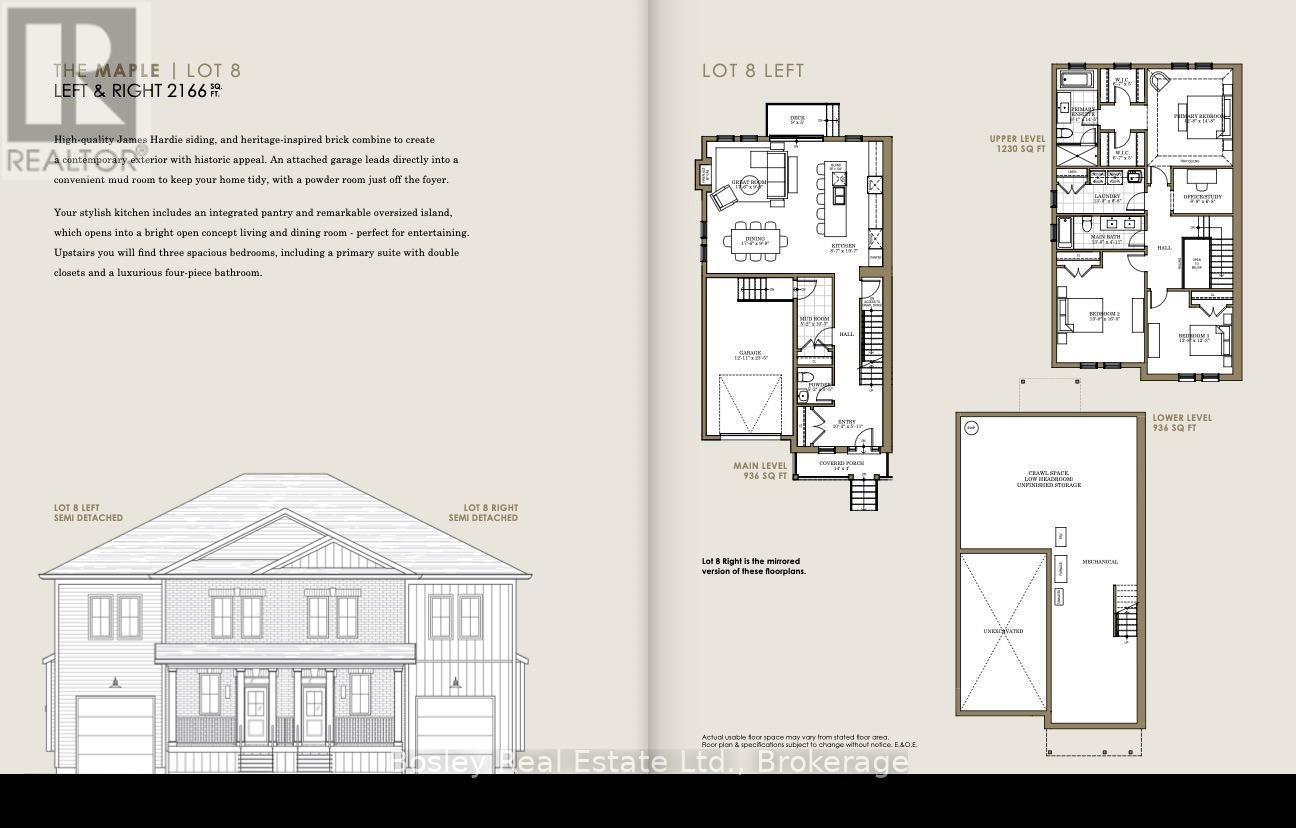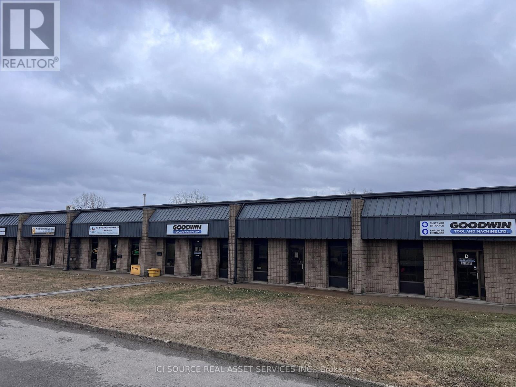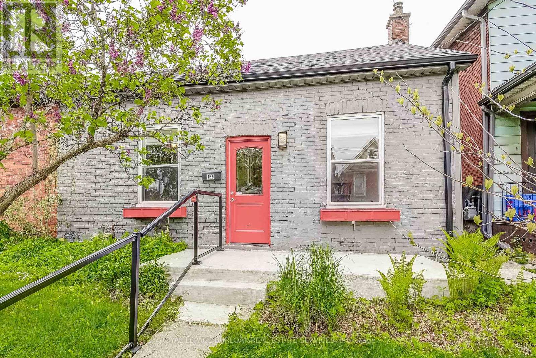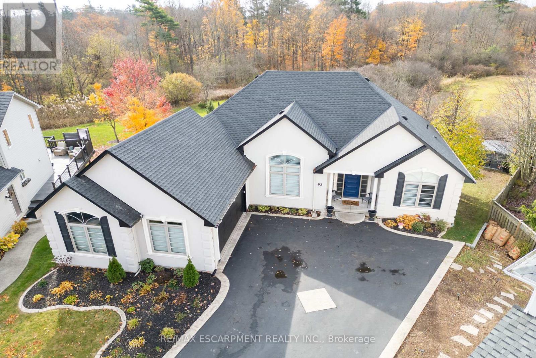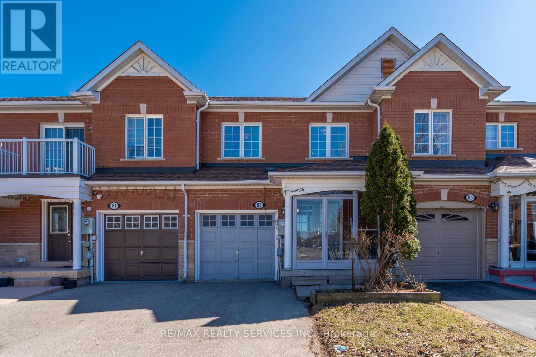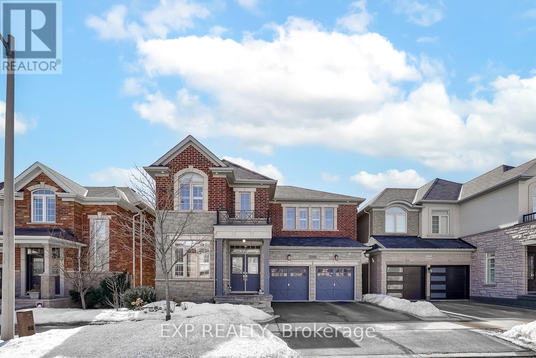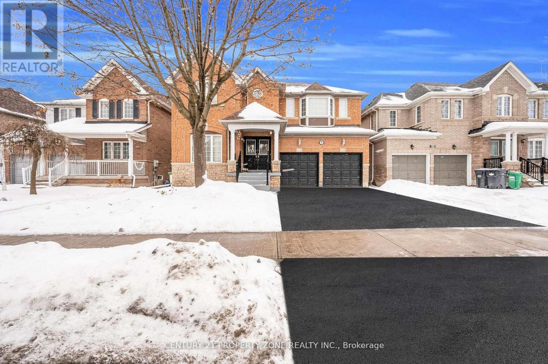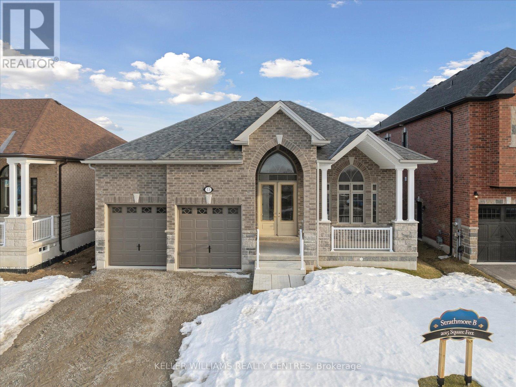96-100 Highland Road W Unit# 7ab
Kitchener, Ontario
Office space available immediately. Lower level space in medical building between both hospitals. Lease rate shown is gross, but lease will be prepared as a Net lease. Heat is included, hydro is paid by Tenant (id:59911)
Coldwell Banker Peter Benninger Realty
175 Macnab Street N
Hamilton, Ontario
ATTENTION RESIDENT DOCTORS / MED STUDENTS / MODERN PROFESSIONALS & FAMILIES ALIKE. Introducing 175 Macnab St North. Located in the heart of the ART DISTRICT & same street and visible from your porch - WEST HARBOUR GO STATION, this home is not to be missed. Featuring redesign from top to bottom, this completely renovated Victorian is like nothing in the area. Soaring 9.5 ft ceilings, custom exposed brick, imported modern LED lighting, modern wide plank flooring from top to bottom, Brand new kitchen and stainless steel appliances, this is the perfect living situation. The upper level boasts soaring ceilings again and includes top to bottom new full bath featuring new freestanding tub and modern finishes. It is completed repainted basement with an abundance of storage, and backyard with a newly redone private patio and 100 feet of secluded, and fenced in yard behind. Parking is also included!!!! ……...Seconds to front door of FARMERS MARKET / JAMES NORTH / RESTAURANT DISTRICT / HOSPITALS / WATERFRONT / BAYFRONT PARK/ DOWNTOWN SHOPPING / GO STATION …….. CALL TO VIEW - MOVE IN TODAY!!!! (id:59911)
Michael St. Jean Realty Inc.
9760 Ashburn Road
Whitby, Ontario
This picturesque and rarely offered 42 acre farm property is located in a tranquil and highly desirable area of Whitby, close to Brooklin, the 407 and the Hamlet of Ashburn. Zoning permits a detached dwelling with ample room to build your dream home, whether you envision a quaint farm house or a luxurious estate. This farm property incorporates valuable natural features with a seasonal creek and trees. The expansive acreage also provides opportunities for agricultural pursuits being tiled and with a portion of the property presently being leased by a farmer. With its beautiful location and abundant natural amenities, this property offers tremendous possibilities! (id:54662)
Sutton Group-Heritage Realty Inc.
Th103 - 223 St Clair Avenue W
Toronto, Ontario
Spectacular South Hill Townhome W/Direct Access From St.Clair (Or Access Via Lobby) Approx 1800 Sq Ft Of Sun Filled Space On 2 Floors. Main Floor Powder Room. Upgraded Chef's Kit & Engineered Hardwood Floors. Stone countertops and Stainless Steel Appliances. Open Concept Design. Sun filled Great Space W/ High Ceilings and Oversized Floor To Ceiling Windows. Primary Bedroom W/4 Pc Ensuite & W/I Closet. Ample Storage, Double Closets In 2nd and 3rd Bedroom. Balcony. 1 Underground Parking Spot & Large Locker. Fabulous Amenities, 24 Hr Concierge, Gym, Meeting Rm, And Fabulous Outdoor Roof Top Patio. Excellent Walk Score. Steps To Public Transit, Boutique Markets, Restaurants & Shops. (id:54662)
RE/MAX Realtron Barry Cohen Homes Inc.
1602 - 832 Bay Street
Toronto, Ontario
Burano Condo On Bay St. By Over Looking Cn Tower. Bright Space, 2 Bedrooms And 2 Full Washrooms, 9Ft Ceiling, Bright And Spacious Open Concept Kitchen With Stainless Steel Appliances And Granite Counter Top. Most Desired Location In Downtown. Everything Is Near By In Walking Distance - Subway, Universities, Hospitals, Shopping, Restaurants, & Etc. (id:54662)
Homelife Landmark Realty Inc.
N2602 - 330 Phillip Street
Waterloo, Ontario
Discover luxury living at its finest in this impressive unit located in the renowned Icon Condo. Situated in a prime location directly acrossfrom Waterloo University and just a short stroll from Laurier University, this home offers unparalleled convenience. The abundance of natural light floods the space through large windows, highlighting the modern open concept layout. The building itself is a haven of amenities, catering to every lifestyle need. From a rooftop patio with breathtaking views to a well-equipped fitness center, basketball court, sauna, yoga studio, game room, study lounge, and round-the-clock security, residents can indulge in a lifestyle of comfort and luxury. This unit includes 2 bedrooms and a den with a window. It's actually 3 bedrooms. Easy to rent out. Dogs and Cats are allowed. One locker included. (id:54662)
Master's Trust Realty Inc.
7900 Hurontario Street Unit# 203c
Brampton, Ontario
This office is around 100 Square Feet office which has shared entrance to the unit. Excellent Location For Your Business At Brampton's Newest Premier Office Park and the space Is Move-In Ready Functional And Low-Cost Office Space Is Available For Lease- Short-Term And Long-Term Opportunity Available. Ideal For Law, Accounting, Insurance, Real Estate, Medical, Dental, Government Offices Etc. Underground parking available. (id:59911)
Keller Williams Edge Realty
91 Young Crescent
Niagara-On-The-Lake, Ontario
Located in a highly desired area, close to Niagara College's Glendale campus, Royal Niagara Golf Club, White Oaks Resort, wineries and shopping.This home is spacious and move-in ready! Featuring 3 bedrooms, 3.5 bathrooms with an attached garage. The main level has a large welcoming foyer, 2pc bathroom, living room with hardwood floors, large kitchen with granite counter, granite backsplash with the island and marble tiles, separate dining area with patio doors to the deck. Second level has a spacious feel with 3 bedrooms including the master bedroom with it's own ensuite bathroom and a walk-in closet! Two additional bedrooms and another full bathroom complete the upper level carpet free. Fully finished bachelor basement with separate entrance which can be rented out for $800. New Ac, Furnace and roof. ****Lot of upgrades**** (id:59911)
Keller Williams Edge Realty
49 Springhurst Ave Drive
Brampton, Ontario
Availability from May 1, 2024 Large size Living area with Island and open Kitchen, 2 bedrooms, large windows, 1 washroom, Kitchen is perfect for its own Eat-In-Area (with brand new high end appliances including dishwasher & microwave) along with ensuite laundry This basement space is bright and has lot of natural light , exceptionally cleaned and spacious . There is 1 parking spot included. Amazing location with great connectivity. 5 min walk to Mt. Pleasant Go station. 2 min walk to Bus stop 5 min walking distance to major grocery stores , restaurant, gym , td & BMO bank This house is park facing which again brings liveliness (id:54662)
Royal LePage Flower City Realty
1936 Tiny Beaches Road S
Tiny, Ontario
Experience the charm of this breathtaking home, boasting serene lake views and undeniable curb appeal. Whether you're in search of a year-round residence or a peaceful retreat, this modern 2+1 bedroom property offers an ideal setting for unwinding, entertaining, and soaking up the beach lifestyle. The main level showcases an inviting open-concept layout, framed by expansive windows that fill the space with natural light. Highlights include a soaring cathedral ceiling, gleaming hardwood floors, a cozy front sitting area, a custom-crafted live edge table, and a stylish kitchen that seamlessly extends to a spacious, secluded side yard. Step through the elegant French doors onto a vast composite deck, where a hard-top gazebo and a built-in gas fireplace create the perfect atmosphere for outdoor gatherings. The central staircase leads to a sun-drenched Primary bedroom loft, featuring a luxurious spa-inspired ensuite and captivating views. Downstairs, the lower level -- complete with its own private entrance and patio -- delivers versatile living space. Oversized windows brighten the generous recreation room, while a sizable laundry and storage area, along with a third bedroom or office, provide endless possibilities. Just a short walk from the pristine shores of Woodland Beach and Edmore Beach, this home also offers ample private parking. As an added bonus, this property comes equipped with a Generac whole-home generator, high-speed internet, and regular garbage pickup for effortless convenience. (id:54662)
Royal LePage Meadowtowne Realty
100g - 107 Holland Street E
Bradford West Gwillimbury, Ontario
Professional/Medical/Retail Prime Office Space. Building On Bradford's Busy Holland St., Prime Location,Excellent Exposure. *Large Open Area. Elevator. Ample Parking At Building. Air Conditioned *Gross Lease*(All Utilities Included In Price) Busy Building, Long time stable tenants. Many Permitted uses. Network with other tenants! 24Hr Access. (id:54662)
Royal LePage Your Community Realty
11 - 40 Baynes Way
Bradford West Gwillimbury, Ontario
Introducing 40 Baynes Way Unit 11, a luxurious 3-bedroom, 3-bathroom, Bradford Urban Town by Cachet Homes! Situated on the quiet side of the development, this exquisite home boasts tons of upgrades throughout. The thoughtfully laid out Clover model offers engineered oak hardwood, gorgeous oak staircases, custom blinds and upgraded tile throughout. The gourmet kitchen features SS LG appliances, quartz countertops, stunning backsplash, and a sleek breakfast counter perfect for everyday use and entertaining. Retreat in the spacious primary bedroom that conveniently occupies its own floor offering maximum privacy, complete with its own private balcony to enjoy your morning cup of coffee. The upgraded spa-like ensuite exudes luxury with serene colours, upgraded dual vanity and a fully enclosed glass shower. The private roof-top terrace is an entertainers delight! Dazzle your guests with the sweeping views or simply enjoy the perfect spot to BBQ. The conveniences continue with 2 underground parking spots offering direct access into the unit, and 2 lockers for all of your storage needs. Located within walking distance to the GO Train, restaurants, retail shops and trails. With easy access to highways, don't miss out on the opportunity to call this place home! (id:54662)
P2 Realty Inc.
275 Larch Street Unit# B215
Waterloo, Ontario
Discover Waterloo’s premier low-rise development, perfectly situated in the heart of campus life! This fully furnished 1-bedroom, 1-bathroom unit on the second floor offers secure entry and modern, high-end finishes, including granite countertops, a stylish tile backsplash, durable laminate plank flooring, and four stainless steel appliances, including a stackable washer/dryer. Enjoy the ultimate convenience with shops, restaurants, nightlife, Grand River Rock Climbing, Waterloo Park, WLU, UW, and Conestoga College all within walking distance. Commuting is a breeze with major bus routes steps away, the ION light rail station a short walk away, and easy access to Conestoga Mall and the expressway in under 10 minutes by car. Outstanding building amenities include a rooftop terrace, yoga room, fitness center, study lounge, and theatre room. Plus, there’s bike storage for your convenience and A/C to keep you cool in the summer. Low condo fees cover building insurance, maintenance, heat, water, private garbage removal, and more. Don’t miss this fantastic investment or home in a prime location! (id:59911)
RE/MAX Real Estate Centre Inc.
606 - 344 Bloor Street W
Toronto, Ontario
Incredible location and opportunity. Located on the 6th floor of a 6th office/professional building. Located one building west of Spadina on the north side of Bloor Street. Retail on the main floor. Loads of public parking in the back. Two subway lines at your doorstep. Surrounded by popular coffee houses & restaurants. Building comprised of professional & medical tenants. **EXTRAS** Locked washrooms throughout building for tenants own use. Hydro is extra. (id:54662)
Harvey Kalles Real Estate Ltd.
72 West 25th Street
Hamilton, Ontario
This stunning brick bungalow is located in the sought after West Mountain neighbourhood situated between million dollar estates, steps to the Mountain Brow, nestled between parks, schools and every amenity. This rare 3+1 bedroom with in-law potential offers an open floor plan connecting the kitchen to the living room. Meticulous attention to detail is presented in the home. Ready for discerning buyers! Fully fenced yard with interlock driveway. (id:59911)
Royal LePage State Realty
Lot 3 - 400 Maple Street
Collingwood, Ontario
Victoria Annex: History Made Modern Nestled in one of Collingwood's most sought-after neighbourhoods, Victoria Annex is a boutique community of just nineteen homes, blending 19th-century heritage charm with modern luxury. Anchored by a transformed schoolhouse and surrounded by thoughtfully designed single and semi-detached homes, this is where timeless elegance meets contemporary convenience. The corner lot-home features heritage-inspired brick exteriors, James Hardie siding, luxury vinyl floors, quartz countertops, frameless glass showers, and designer kitchens with oversized islands and integrated pantries. Functional layouts include spacious bedrooms, detached garage, and practical mudrooms, all crafted with meticulous attention to detail. For a limited time, enjoy an extended deposit structure and a $50,000 upgrade credit to personalize your dream home. Located steps from Collingwood's vibrant downtown, Victoria Annex offers an unparalleled lifestyle of sophistication and charm. Contact us today to secure your place in this remarkable community. (id:59911)
Bosley Real Estate Ltd.
Lot 8 L - 400 Maple Street
Collingwood, Ontario
Victoria Annex: History Made Modern Nestled in one of Collingwood's most sought-after neighbourhoods, Victoria Annex is a boutique community of just nineteen homes, blending 19th-century heritage charm with modern luxury. Anchored by a transformed schoolhouse and surrounded by thoughtfully designed single and semi-detached homes, this is where timeless elegance meets contemporary convenience. The oversized semi-detached home features heritage-inspired brick exteriors, James Hardie siding, luxury vinyl floors, quartz countertops, frameless glass showers, and designer kitchens with oversized islands and integrated pantries. Functional layouts include spacious bedrooms, attached garages, and practical mudrooms, all crafted with meticulous attention to detail. For a limited time, enjoy an extended deposit structure and a $50,000 upgrade credit to personalize your dream home. Located steps from Collingwood's vibrant downtown, Victoria Annex offers an unparalleled lifestyle of sophistication and charm.Contact us today to secure your place in this remarkable community. (id:59911)
Bosley Real Estate Ltd.
45 Worthington Drive
Brantford, Ontario
3,605 sqft Industrial unit for lease. $10.00 SQFT plus $3.00 TMI Prime in high traffic / visibility location with M3 Zoning 16' Ceilings, Ground level 14'x14' garage door. 600 Volt 3 Phase Power 8 Minutes from 403 and 10 Minutes from Ancaster. No mechanic shops *For Additional Property Details Click The Brochure Icon Below* (id:54662)
Ici Source Real Asset Services Inc.
185 Simcoe Street E
Hamilton, Ontario
LOOKING TO BUY YOUR FIRST FAMILY HOME OR DOWNSIZE. THIS SEMI-DETACHED BUNGALOW HAS 3BEDROOMS, UPDATED KITCHEN & BATHROOM, A VERY PRIVATE PATIO / YARD, AND IS LOADED WITHCHARM. ROOF 2020 [APPROX]. LOCATED IN THE HEART OF THE NORTH END, THIS AREA IS KNOWN FORITS FAMILY-FRIENDLY NEIGHBOURHOODS, COMMUNITY SPIRIT, CULTURAL VIBRANCY, ANDCONVENIENT ACCESS TO SCHOOLS, SHOPS, RESTAURANTS, CAFES, AND FAMILY ENTERTAINMENTOPTIONS ALONG THE WATERFRONT. IT IS AN EASY WALK TO THE PIER 4 PARK & BAYFRONT PARKWHICH ARE IDEAL FOR FAMILY PICNICS, LEISURE ACTIVITIES AND ENJOYING LAKE VIEWS. FOR THECOMMUTER, THE WEST HARBOUR GO STATION IS CLOSE BY AND THE HOSPITAL IS JUST AROUND THECORNER. ALL OF THIS MAKING 185 SIMCOE ST E AN ATTRACTIVE OPTION FOR YOUNG FAMILIES TO PUTDOWN ROOTS AND MAKE MEMORIES. PLEASE NOTE THAT STREET PARKING IS AVAILABLE BY PERMITAT A COST OF APPROX. 100/YR (2024) (id:54662)
Royal LePage Burloak Real Estate Services
92 Celtic Drive
Haldimand, Ontario
This expansive 4 bedroom, 3-bathroom single-family home boasts over 3,500 square feet of beautifully finished living space, offering both luxury and comfort. Recent extensive upgrades throughout the home ensure modern appeal with timeless style. Enjoy spacious rooms, high-end finishes, and a flexible layout perfect for families and entertaining. Step outside to your own private oasis, featuring a large lot that backs onto a serene wooded forest - perfect for enjoying peaceful nature views or outdoor activities. Located in a sought-after neighbourhood, this home offers the perfect balance of privacy and convenience. Don't miss the opportunity to make this dream home yours! (id:54662)
RE/MAX Escarpment Realty Inc.
83 Checkerberry Crescent
Brampton, Ontario
Introducing a charming 2-storey townhouse situated in the bustling heart of Brampton. This prime location is conveniently adjacent to Trinity Commons Mall, providing easy access to shopping an dining experiences. Perfect for families, the townhouse is minutes away from both public and high schools, offering exceptional educational opportunities. Moreover, the property ensures ease of travel with its close proximity to Hwy 410 and is surrounded by essential amenities such as hospitals and places of worship. This ideal home offers a blend of convenience and comfort in a sought-after neighborhood. (id:54662)
RE/MAX Realty Services Inc.
3346 Terra Cotta Lane
Burlington, Ontario
5 Elite Picks! Here Are 5 Reasons To Own This Executive & Stunning, North Facing, Premium 43' Front, Fernbrook "Stonecastle" Model With Many Impressive Upgrades, Nestled In The Affluent, Family Friendly & Quiet Neighborhood Of Alton Village! 1) This Turn-Key 4+1 Bedroom, 4 Bathroom, Carpet Free Home With 9 Foot Smooth Ceiling On Main, Offers Over 4,000 Sq. Ft Of Living Area (3,002 Sq. Ft Above Grade) Including A Fully Finished Basement. 2) Expansive Contemporary Kitchen With Oversized Quartz Island, Matching Kitchen Countertop & A Stylish Backsplash Accented With High-End Stainless Steel Built-In Appliances Including Café Induction Range With Double Oven & Air Fry. 3) Main Floor Features Double Door Entry With A Large Foyer, Open Concept Layout & 20 Cathedral Ceiling. The Modern Open Concept Living & Dining Room Boast Rich Stained Hardwood Flooring & A Cozy Gas Fireplace In Large Family Room Plus A Private Library/Den/ Office Space. W/O To A Beautiful Fully Fenced Backyard Complete With A Wooden Deck. 4) Second Floor Features Elegant Primary Bedroom With Two Walk-In Closets. The Luxurious Master En-Suite Features Dual Sinks, Glass Shower Surround, Quartz Countertop & A Deep Corner Soaking Tub. The Remaining 3 Bedrooms Are Generous Sized & Beautifully Decorated. 5) The Professionally Finished Basement W/Large Windows & High End Finishes Includes A Large Rec Room & In-Law Suite With Own Bedroom & Private Bathroom. Extras: Functional Floor Plan, Stairs With Iron Pickets, California Shutters, Pot Lights & Quartz Countertops Throughout (2024), Laundry @2nd Floor, Furnace (2022), AC (2024). Walking Distance To Alton Village Public School, St. Anne Catholic ES, Dr. Frank J. Hayden SS, Burlington Public Library, Haber Rec Centre, Soccer & Football Fields, Parks. Few Minutes Drive To Almost Every Big Box Store, Restaurant & Community Centre! Close To Go Train, Hwy 401/QEW & 407. A Must See! True Gem To Call Home! https://www.wideandbright.ca/3346-terra-cotta-lane-burlingt (id:54662)
Exp Realty
82 Brisdale Drive
Brampton, Ontario
Awesome 4+3 bedrooms 6 washrooms 2976 sqft above grade detached house with 45ft frontage and North East facing. Boasting 9ft ceiling on main floor with separate living, dining and family room. Smooth ceilings and portlights throughout. Office room on the main floor with closet can be used as 5th Bedroom. 2nd floor with 3 full washrooms and 4 spacious bedrooms. LEGAL BASEMENT with 3 bedrooms 2 full baths 1115 sqft. approx. ( Rental + Owner occupied). AAA Location walking distance to Grocery, banks, public transit, restaurants and 5 min from Go station. (id:54662)
Century 21 Property Zone Realty Inc.
53 Wood Crescent
Essa, Ontario
Welcome to 53 Wood Crescent, The Strathmore Model is a beautifully crafted 2,015 sq. ft. bungalow offering modern comfort and timeless elegance. This newly built home features soaring 9 ft ceilings on the main level and 8' 4" ft ceilings in the basement, creating a bright and airy atmosphere throughout.The thoughtfully designed layout includes three spacious bedrooms, with the primary suite boasting a 4-piece ensuite for ultimate relaxation. The family room, complete with a cozy gas fireplace, flows seamlessly from the kitchen, perfect for gatherings. A generous 26' x 12' great room provides additional living space, ideal for entertaining or unwinding in style.Rich hardwood flooring extends throughout the main living areas, adding warmth and sophistication. The attached 2-car garage offers convenient house access as well as service stairs leading to the basement for added functionality.Situated in a desirable neighborhood, this exceptional bungalow is a perfect blend of luxury and practicality. Don't miss your chance to make this stunning home yours! (id:54662)
Keller Williams Realty Centres
