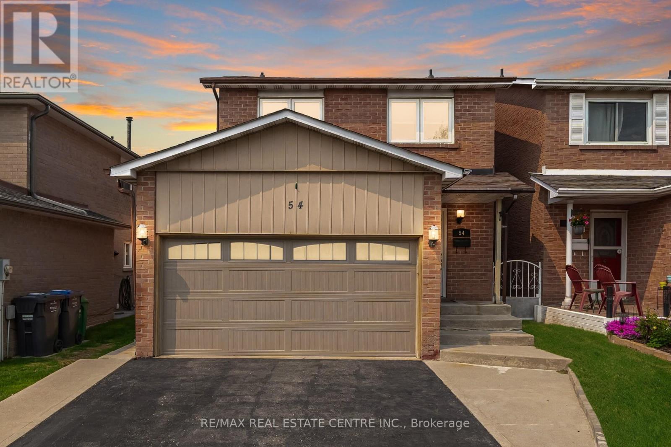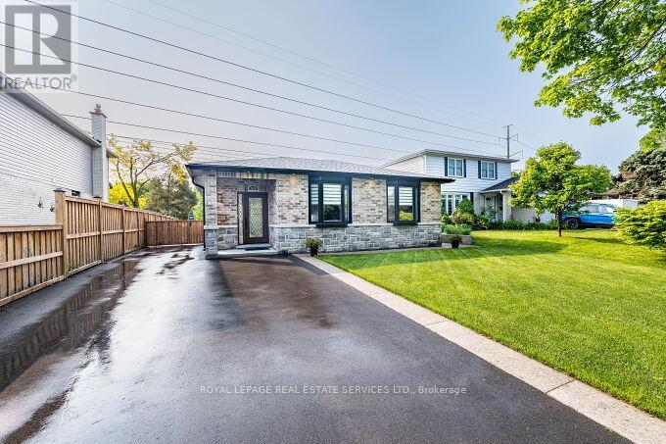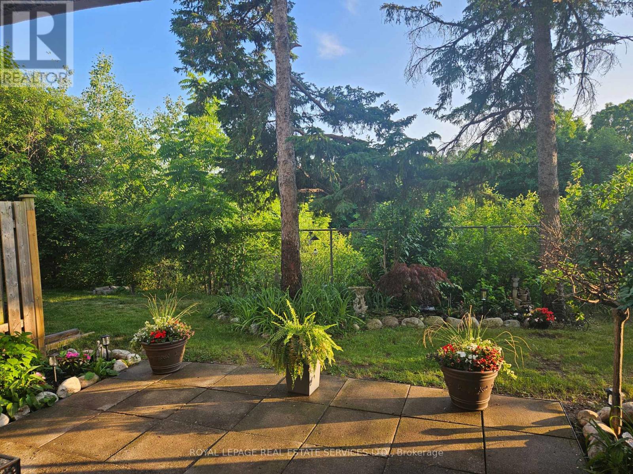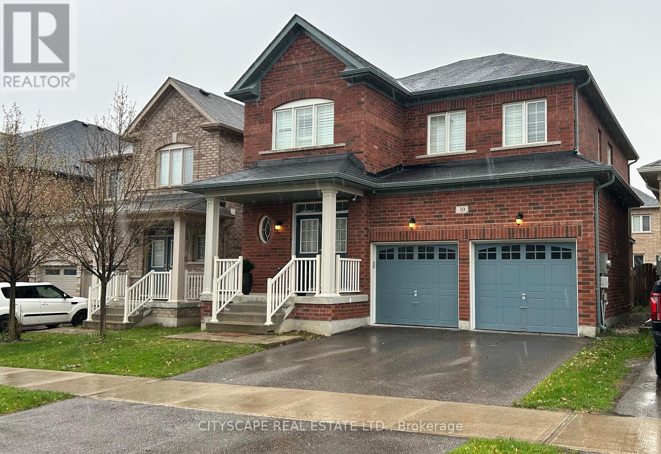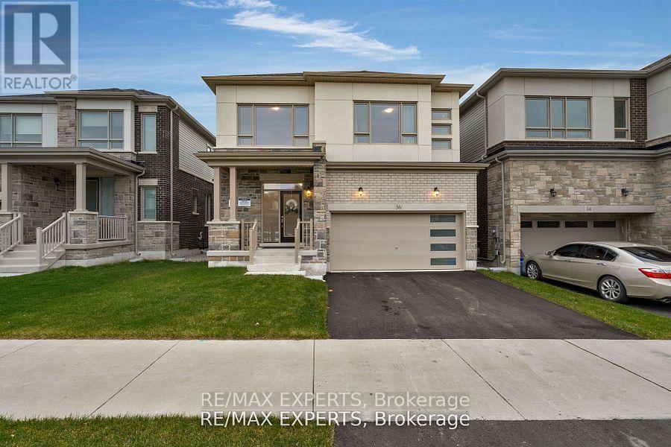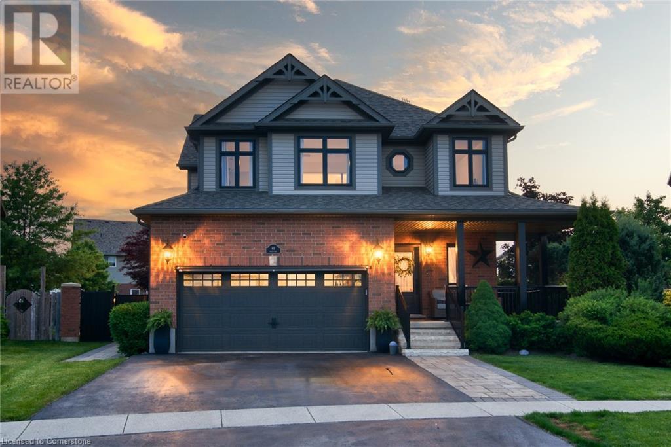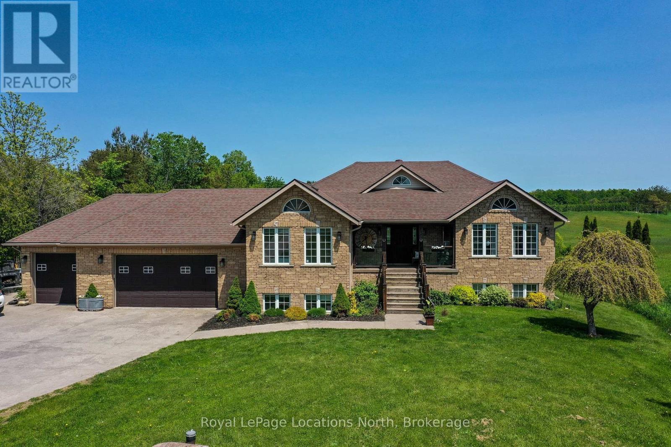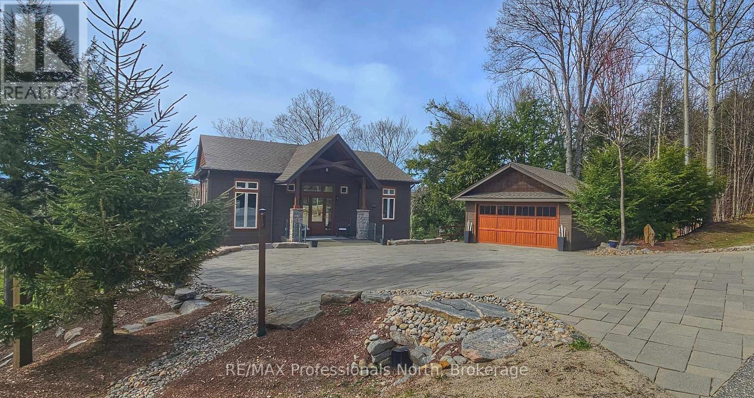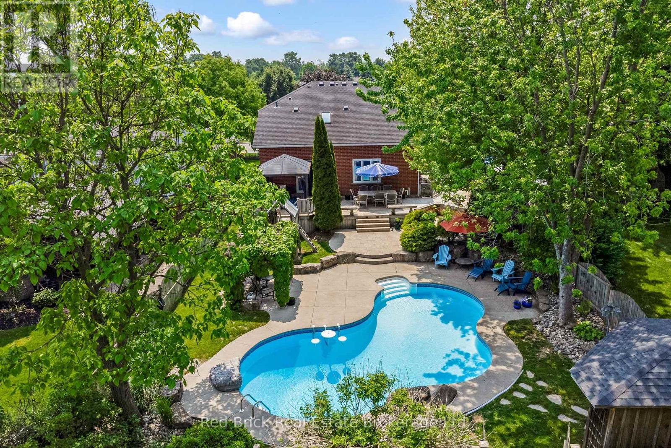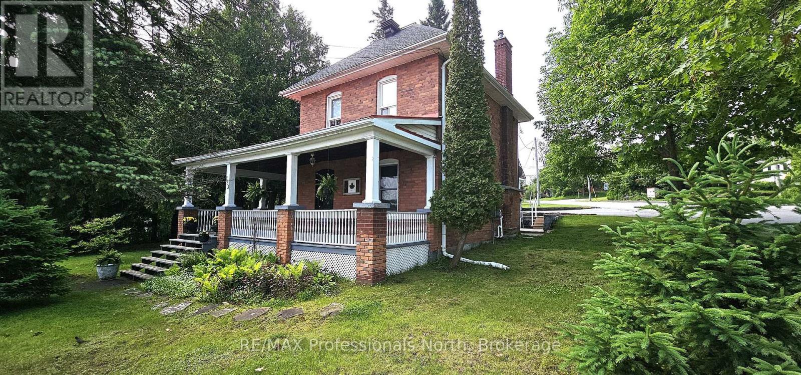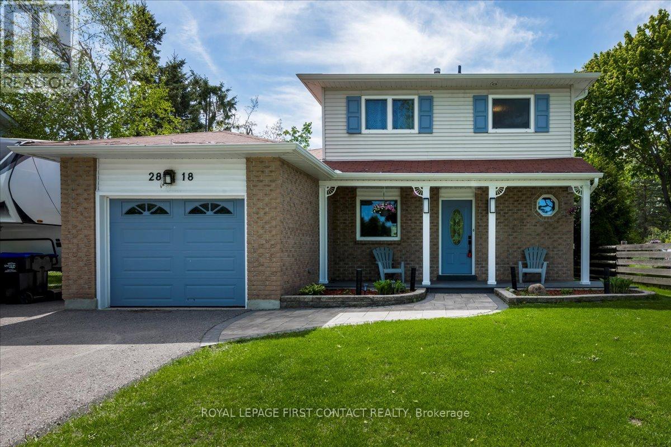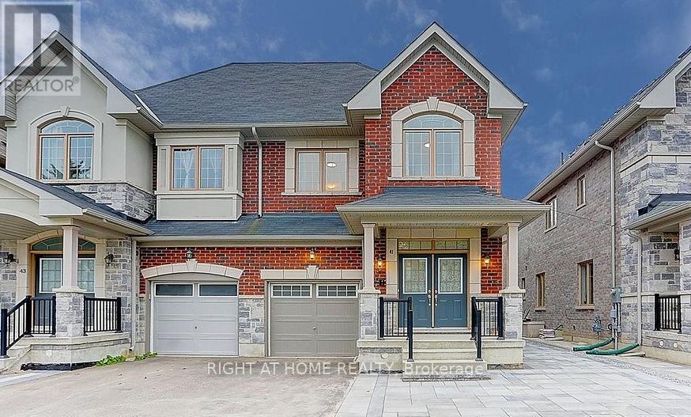43 Vanderbrent Crescent
Toronto, Ontario
This is not just a home but an opportunity to make your own memories in this LARGE 4 BEDROOM WITH MAIN FLOOR FAMILY ROOM AND BASEMENT ADDITION, YOU HAVE TO GET INSIDE TO APPRECIATE THE SPACE! Enjoy peaceful mornings and afternoon family BBQs in the sprawling, private, south facing yard. Lots of Upgrades, Redone 3- piece bath with w/i shower-quality finishings 2023, GREAT MECHANICAL UPGRADES:100 AMP Breaker Panel installed June 6th, Roof boards and shingles, 2018, warranty transferable, Leaf Fitters on all troughs 2020. Windows replaced on upper level and main floor Bay window. Weeping Tiles, window wells and back flow valve all professionally done in 2018. Shed in Yard. NOTEWORTHY FEATURES: FULL addition to basement just under 500 square feet with wet bar and gas fireplace, Plumbing in 5th bedroom- perfect for a kitchen. Greenhouse has a furnace and running water with sink. You will appreciate the convenience of 4 car parking, and the convenient location, just minutes to all 400 Series Highways and Pearson Airport. Walk to Elementary and High School, steps to the park! You have to see this space to appreciate how large this home is!!! (id:59911)
Sutton Group-Admiral Realty Inc.
54 Royal Palm Drive
Brampton, Ontario
Fantastic family home in Heart Lake! 4 bedrooms upstairs, 2.5 baths with a large garage! This house has a fresh paint job! Functional layout with upgraded kitchen with S/S appliances. Walk out to well maintained backyard with auxiliary shed! Large living room big enough for the whole family with a ton of natural light. Garage access from the house. Upstairs has brand new carpet throughout, 4 large bedrooms and renovated 4 piece bathroom! Basement has a 3 piece bathroom, laundry, large family room and a den currently being used as a 5th bedroom. Furnace and AC approx 3 years old. ** This is a linked property.** (id:59911)
RE/MAX Real Estate Centre Inc.
611 - 1063 Douglas Mccurdy Comm Circle
Mississauga, Ontario
Discover this exceptionally large and spacious 1 bedroom plus den unit in Port Credit, boasting 1.5 bathrooms and a total of 802 sq. ft. of interior living space complemented by a 45 sq. ft. balcony. The versatile den can effortlessly transform into a second bedroom, offering flexible living arrangements to suit your needs. Inside, you'll find luxury finishes throughout, including elegant all-wood flooring, a modern kitchen with upgraded cabinetry, stainless steel appliances, quartz countertops, and a convenient center island. You'll enjoy unparalleled convenience with a short walk to everyday essentials like Walmart, various restaurants, a medical clinic, and banking services. The building itself offers an impressive array of amenities including a fitness center, entertaining room, party room, guest suites, electric vehicle charging, and 24/7 concierge. Located near Port Credit GO Station, with easy access to 504 Lakeshore Road East and Beechwood Avenue, you're just a short stroll to Lake Ontario, the BMO Building Plaza, and countless other restaurants, shops, and parks. To top it all off, soak in breathtaking, unobstructed views of the CN Tower and Lake Ontario right from your home. (id:59911)
The Realty Division Inc.
500 Chantenay Drive
Mississauga, Ontario
WELCOME TO THIS GORGEOUS CUSTOM LESS THAN TWO YEAR OLD COMPLETE REBUILD. NO EXPENSE SPARED ON ALL THE FINISHES. THIS FAMILY HOME FEATURES OPEN CONCEPT MAIN FLOOR PLAN WITH HARDWOODS THROUGHOUT AND CROWN MOULDING. CUSTOM KITCHEN WITH BREAKFAST BAR AND BLACK STAINLESS STEEL APPLIANCES OVER LOOKS THE LIVING AND DINING AREA. COFFEE/BAR STATION WITH BAR FRIDGE GREAT FOR ENTERTAINING. FOUR GENEROUS SIZE BEDROOMS ON UPPER LEVEL WITH SPA LIKE 4 PC BATH AND JACUZZI TUB. SEPERATE ENTRY TO LOWER LEVEL WITH GREAT ROOM, KITCHEN, 5TH BEDROOM AND 3 PC BATH. TWO BAYWINDOWS AND LOTS OF WINDOWS THRU OUT ALLOWS SO MUCH NATURAL LIGHT THRU THIS FLAWLESS HOME. CUSTOM ZEBRA BLINDS THRU OUT. FULLY FENCED 50 X 128 LOT WITH ENTRY TO WALKING TRAIL (no rear neighbours). PRIVATE DOUBLE CAR PARKING (3 PLUS CAR PARKING. HUGE CRAWLSPACE FOR EXTRA STORAGE. WALKING DISTANCE TO SCHOOLS, PARKS, SHOPPING - MINUTES TO QEW - TURN KEY MOVE IN READY HOME! START PACKING! SELLER AND LA DO NOT WARRANT RETROFIT STATUS OF LOWER LEVEL (id:59911)
Royal LePage Real Estate Services Ltd.
5473 Schueller Cres Crescent
Burlington, Ontario
Rare Find!!! Freehold Spacious Townhouse, Very Bright Ready For You To Move In, Very Well Maintained, Recent Upgrades,4 Bedrooms, Living Room With Walkout To Deck ,Zebra stylish blinds, Close To Go Station, QEW, mints Walk To The Lake, Shopping, Restaurants ,Movie Theatre. (id:59911)
Right At Home Realty
5 - 1008 Falgarwood Drive
Oakville, Ontario
Welcome to 2008 Falgarwood Drive, Unit 5! A Hidden Gem in Trafalgar Woods. Step into this beautifully updated 3-bedroom, 3-storey condo townhome nestled in the highly desirable Trafalgar Woods community. Freshly painted and thoughtfully upgraded, this bright and inviting home boasts stylish finishes and a functional layout perfect for modern living. The open-concept main floor features durable laminate flooring, a refreshed kitchen with crisp white appliances, and new vinyl floors that add a fresh, modern touch. The spacious living and dining areas are ideal for hosting friends and family, with a walkout to a serene private patio, your own tranquil retreat for morning coffees or evening relaxation. Just off the main living area, you'll also find a large storage space cleverly tucked under the stairs perfect for keeping your home organized and clutter-free. Upstairs, you'll find a generously sized primary bedroom complete with a walk-in closet. The top level offers two additional large bedrooms with vinyl flooring, a beautifully renovated 4-piece bathroom, and a convenient laundry/utility room. Whether you're a first-time homebuyer or a growing family, this home offers the perfect blend of comfort, space, and location. Enjoy the convenience of being close to the QEW, public transit, shops, ravine trails, parks, Oakville Place Mall, Sheridan College and some of Oakville's top-rated schools. Bonus Perks: Your condo fees cover unlimited high speed Internet, Cable TV, hot water tank, water, exterior building and property maintenance, plus a spacious underground parking spot with extra room for storing your winter tires. Don't miss this opportunity to own a stylish, move-in-ready home in one of Oakville's most sought-after neighbourhoods! (id:59911)
Royal LePage Real Estate Services Ltd.
80 Twelfth Street
Toronto, Ontario
"Available Immediately" Enjoy living in duplex home which offers 1 bedroom on the main floor and 2 additional bedrooms on upper floor which is a separate unit with separate entrance. Each floor includes its own full bathroom with shower, ensuring comfort and functionality for all residents. Each floor has its own kitchen. Just a short walk to Humber College, TTC transit, parks, lakefront trails, and a variety of local shops and cafes. (id:59911)
RE/MAX Real Estate Centre Inc.
30 Newhouse Boulevard
Caledon, Ontario
Welcome to this beautifully maintained 4-bedroom, 3.5-bathroom detached home in the heart of Southfields Village, one of Caledon's most vibrant and family-friendly communities.Designed with both elegance and practicality in mind, two bedrooms with private ensuites, plus two additional bedrooms connected by a Jack & Jill bathroom ideal for growing families or guests.Step through the impressive double-door entrance into a bright and airy main floor with 9 feet ceilings, pot lights, and rich hardwood flooring throughout. The inviting living area isanchored by a cozy gas fireplace, while two main floor closets offer added convenience.The modern kitchen is complete with stainless steel appliances, ample cabinetry, and a generous breakfast / bar area, perfect for everyday meals and entertaining. Large windows flood thespace with natural light, and the oversized backyard with deck provides plenty of room forkids, pets, or summer gatherings.Additional highlights include:Basement with separate side entrance.Central vacuum system for easy maintenance Double garage with hexagon lighting and garage door opener Spacious layout with thoughtful upgrades throughout California shutter throughout the house. Located just minutes from top-rated schools, scenic parks, walking trails, and Highway 410,this home offers the perfect blend of comfort, convenience, and community living.Don't miss your chance to own this move-in ready gem in one of Caledon's most desirable neighborhoods! All measurements are approximate and should be verified by the buyer. (id:59911)
Cityscape Real Estate Ltd.
16 Chester Crescent S
Halton Hills, Ontario
Location! Location! Location! Welcome to 16 Chester Crescent. This property has absolutely everything you need and more. Quiet street fabulous neighbourhood, close to 3 schools that are all just a short walk away, conveniently located to park areas & The Gellert Centre, convenient for shopping or commuting. This property is truly an entertainers dream both inside and outside. Stunning open concept eat in kitchen with granite countertops, stainless steel appliances, gas fireplace and 2 separate islands that are moveable. Separate living and family room areas for those big family get togethers. Main floor laundry and garage access to tons of storage space are there for your convenience. Second floor offers you four good size bedrooms, great for larger family. Primary bedroom has a walk in closet with a lovely 4 piece ensuite. There is a full unfinished basement with a bathroom rough in and a cold room. This space is a blank canvas just waiting for you to create your ideal living space. there are so many options with this space. If you are looking for a backyard paradise then look no further. This outdoor space is low maintenance with a fabulous in ground swimming pool with interlock patio all around, a pool hut with electricity and natural gas hookup for your barbecue. This is the perfect space for creating memories, loads of family fun, entertaining or just relaxing. Come and see everything this inviting family home offers. There is an extensive list of upgrades that have been done. (id:59911)
Royal LePage Meadowtowne Realty
11 Velma Drive
Toronto, Ontario
Location! Location! Location! Welcome To This Charming 3+1 Bedroom, 1and 1/2 Bath Bungalow Situated On A Quiet Family Friendly Street In The Heart Of The Highly Sought-After Stonegate-Queensway Neighborhood! Basement Could Be Converted To An In-law Suite With Access From The Side Door Entrance, Very Nice Lot With A Sunny Backyard To Enjoy! Great Opportunity To Live On A Quiet Street But Only Steps To TTC, Parks, Schools, Libraries And Convenient Access To 427/QEW/Gardiner Expressway. Beautiful Hickory Hardwood Floors Throughout Main Level. House Is Equipped With Air-Source Heat Pump Hybrid System. It Provides Efficient And Effective Heating And Cooling. You Can Enjoy Significant Energy Savings (Gas Bill) And Improved Comfort. (id:59911)
Sutton Group-Admiral Realty Inc.
36 Shepherd Drive
Barrie, Ontario
Step into modern elegance with this nearly-new built home by an award-winning builder, offering over 2700sqft of thoughtfully designed living space. This stunning property features 4 generously sized bedrooms and 4 stylish bathrooms, there's plenty of space for the whole family! You'll love the rich hardwood floors and the 9' ceilings on both the main and second floor. The gourmet kitchen is a standout, showcasing a designer backsplash, premium stainless steel appliances, and a layout that blends functionality with flair. Backing onto tranquil green space, the home provides both privacy and picturesque views. The walkout basement remains unfinished, offering a blank canvas for your personal touch. Ideally situated just minutes from top-rated schools, shopping and everyday conveniences, this home delivers the perfect balance of luxury, comfort, and location. (id:59911)
RE/MAX Experts
147 Rolling Meadows Drive
Kitchener, Ontario
Nestled in the sought-after Forest Heights neighbourhood and surrounded by top-rated schools, this beautifully updated 3-bedroom, 3-bathroom home offers the perfect blend of comfort and style for growing families. Step inside to discover a bright and modern main floor featuring all-new flooring and a completely remodeled kitchen (2020) that boasts quartz countertops, ample counter space, and a layout ideal for both everyday living and entertaining. Upstairs, you’ll find three spacious bedrooms, while the finished basement adds incredible versatility with a bonus room, a cozy rec room, and a bar—perfect for movie nights or hosting friends. Outside, enjoy summer evenings in the fully fenced backyard with a large deck for entertaining and a built-in fire pit area for those relaxing nights under the stars it can also double as an above ground pool pad. An attached single-car garage and great curb appeal round out this move-in-ready home in one of Kitchener’s most family-friendly communities. Don’t miss your chance to make this your next home! (id:59911)
Exp Realty
69 Oesch Lane
Baden, Ontario
Charming Baden Retreat with Spectacular Outdoor Oasis Welcome to 69 Oesch Lane, a beautifully maintained 2,300 sq ft home nestled in the peaceful community of Baden. This 3-bedroom, 4-bathroom residence offers the perfect blend of comfort, quality, and outdoor luxury. As you approach, you'll notice the stylish curb appeal with new aluminum railings, pillars, and black PVC fencing giving the property a fresh, modern look. The interlock stone walkway guides you to the inviting front porch. Step inside to discover an immaculately maintained interior with tasteful decor ,featuring quality engineered flooring. The gorgeous kitchen is a chef's delight, with a convenient walk-out to your private backyard paradise. Three generously sized bedrooms await upstairs, including a spacious primary bedroom complete with ensuite bathroom and walk-in closets. The upper level also boasts a comfortable family room, perfect for movie nights or quiet reading. Downstairs, you'll find a spacious rec room with a dry bar, projector and screen plus the bonus of sub floor with tubing for optional in-floor heating. A versatile office/den completes the lower level. The true showstopper is the backyard oasis featuring a fully upgraded salt water pool with new liner, pump, filter, and lights(2020). The custom cabana is practically a mini-retreat with its natural gas fireplace, bar, power front screen, and Lutron automated lighting system. It's even furnished with a gas fireplace and large screen T.V Recent quality updates include a 2024 Mitsubishi heat pump, new water softener(2024), John Wood water heater( May 2025), complete Bavarian window replacement( 2024), York 2-stage furnace(2021), new roof(2022), and 200-amp electrical panel(2025). Located within walking distance to Baden parkette and just a short drive to schools and grocery stores, this home offers convenience without sacrificing tranquility. Your search ends here! (id:59911)
RE/MAX Twin City Realty Inc.
75 Fox Run
Barrie, Ontario
Welcome to this beautifully renovated (2021) and extensively upgraded (20212023) 4-bedroom backsplit, set on a fully fenced 50 x 110 lot in a mature, family-friendly neighbourhood. Offering over 2,000 sq.ft. of interior living space, this home is designed for comfort, flexibility, and effortless entertaining. MAIN LEVEL HIGHLIGHTS: 1)Striking half-vaulted ceiling in the bright, open-concept kitchen and dining area perfect for family gatherings or entertaining guests. 2)Stylish contemporary kitchen with large island, stainless steel appliances, pot lights, and durable laminate flooring throughout. 3)Former garage professionally converted (with permits) into a spacious living room adding valuable, functional square footage. Garage can be converted back to its original use if desired. GROUND LEVEL FEATURES: 1)Private bedroom with 4-piece ensuite ideal for in-laws, guests, or a nanny suite. 2)Office/den with fireplace and large window work-from-home ready. 3)Cozy sitting area with walk-out to a beautifully landscaped concrete patio (2022) complete with railing, gazebo, and updated fencing a serene outdoor retreat. UPPER LEVEL: Three generously sized bedrooms and a modern 4-piece bathroom ideal for growing families. LOWER LEVEL: 1)Fully finished recreation room with 2-piece ensuite great for a teen hangout, media room, or personal gym. 2)Dedicated laundry room with ample storage. ADDITIONAL UPGRADES AND FEATURES: 1)Metal roof (approx. 2021)durable and low-maintenance. 2)Thoughtful layout for multigenerational living or rental potential. 3)Driveway with parking for multiple vehicles. 4)26x14 ft shed in backyard ideal for a workshop, ATV, or motorcycle storage. LOCATION! Situated in a well-established, family-oriented neighbourhood with easy access to Hwy 400, close to GO Station schools, parks, public transit, shopping, and just minutes to Barries beautiful waterfront. Don't miss this turn-key home with room to grow and space to thrive! Book your private showing today. (id:59911)
RE/MAX Premier Inc.
21 - 75 Prince William Way
Barrie, Ontario
**Please book showing with your Realtor/Agent, Listing Agent Represents Landlord Only** Calling for AAAA Tenants! Brand New Flooring, Freshly Painted Throughout, Brand New Sod at Backyard, & Professionally Cleaned!! Spacious Beautiful 3 Bedroom 3 Washroom Townhome In Highly Sought After Community For Lease. Close Access To Go Transit & Public Transportation, Highways, Shops, Restaurants, Parks, Schools, And Other Amenities. Modern Open Concept Layout. Open Backyard View From Master Bedroom W/3Pc Ensuite And Walk-In Closet. 2 Full Bathrooms In Upper Level. Insuite Access To Single Garage W/Full Length Driveway(Parking For 2 Cars In Total), Visitor Parking. (id:59911)
Prompton Real Estate Services Corp.
2995 Nottawasaga Concession 10 Road N
Collingwood, Ontario
Just a short drive from downtown Collingwood sits a beautiful 2 acre property with a large family home including a bright one bedroom in-law suite. For the entrepreneur, contractor or anyone with a home business there is a 1200 sq.ft.shop with in floor heating, plus a heat/air conditioning wall unit. The house has 2 bedrooms and 2 full baths on the main floor. It has a spacious kitchen, dining area and living room, with hardwood throughout the main floor. The primary bedroom has an ensuite bath with steam shower and spa bath! There are two sets of doors leading from the living room area and the kitchen area unto the three tiered decks overlooking the pond and grounds. The lower level contains the roomy in-law suite with it's own kitchen, living room, bedroom and full bathroom with it's own separate entrance from the garage. In addition, the lower level contains two more bedrooms and a full bathroom, separate from the in-law suite. There are so many extras including a pizza oven, a pond with fountain and aeration system, tee box and golf green, pressed cement patio, two fire pits, plus a great view of Blue Mountain lights in the evening and a 5 minute drive to Local ski clubs. (id:59911)
Royal LePage Locations North
Keller Williams Home Group Realty
41 Clubhouse Drive
Huntsville, Ontario
Welcome Home to 41 Clubhouse Drive; situated on the renowned Deerhurst Highlands Golf Course, and just minutes to all of the amenities of the Town of Huntsville. This immaculate custom home was built in 2017 and features 3 bedrooms, 3 baths (5pce, 4pce, 2pce), a detached 2 car garage, on a .4 acre lot with exceptional elevated views over the fairway. Stepping inside to the main level you are greeted with an open floor-plan boasting panoramic views through the large windows and sliding glass doors which lead to the expansive balcony overlooking the course: a great place to entertain or just kick-back and relax after a day on the links. The main level features a large living/dining room combo with gas fireplace, custom kitchen with built-in appliances, ample cupboard space, a 2pce bath, and soaring ceilings. Walking down a level (or take a ride on the single person elevator!) you will find an entire floor dedicated to "you"; a primary bedroom with den, walk-in closet, laundry room, 4 piece ensuite, high ceilings, and a private balcony. Last, but not least, heading down to the walk-out, lowest level, you will discover an additional 2 generous sized bedrooms, a 5 pce bath, utility/storage, and access to yet another patio/deck. No detail was overlooked in the design and construction of this exceptional home from the poured concrete foundation to the extensive drainage system, to the whole-home back-up generator, to the interlock driveway, and tasteful landscaping and decor. Come see for yourself what this special home has to offer, and then take a stroll down the dead-end street to appreciate why this is one of the most sought after neighbourhoods in Muskoka. (id:59911)
RE/MAX Professionals North
25 Mckay Avenue
New Tecumseth, Ontario
Be the first to live in this brand new, beautifully finished 2-bedroom, 1-bath walkout basement apartment in the charming Tottenham community of New Tecumseth. Enjoy a bright, open-concept layout with a private entrance and one driveway parking space included. Perfect for small families or working professionals looking for comfort and convenience in a quiet neighbourhood. Tenants are responsible for 30% of utilities and 30% of the hot water tank rental monthly, in addition to rent. A must-see for anyone seeking a modern, clean, and cozy place to call home. (id:59911)
RE/MAX West Realty Inc.
63 Flaherty Drive
Guelph, Ontario
Welcome to 63 Flaherty Dr., a well-maintained family home in a sought-after West Guelph neighbourhood backing onto greenspace and just minutes from Costco, Zehrs, the West End Rec Centre, great parks and schools. From the moment you arrive, youll appreciate the curb appeal, ample parking, double-car garage, and an interlock walkway leading to the charming covered front porch. Inside, the main level features a bright formal living and dining room, soaring ceilings, and a spacious eat-in kitchen with quality wood cabinetry that walks out to a large back deck, overlooking the pool. You'll also find a cozy family room with a gas fireplace, a convenient 2-piece bath, and a bonus side entrance Upstairs offers 3 generous bedrooms, including a large primary suite with a 3-piece ensuite, plus a full 4-piece main bathroom. The finished basement adds even more living space, with a large rec room, office, laundry area, and a 3-piece bathroom with a luxurious jacuzzi tub, plus a spacious cold cellar. Step outside and enjoy your own private summer retreatfeaturing a beautifully landscaped yard, heated inground saltwater pool, expansive deck, hot tub rough-in, and a bonus garden area currently set up for veggies (behind the wood fence). (id:59911)
Red Brick Real Estate Brokerage Ltd.
68 Main Street E
Huntsville, Ontario
Prime Downtown Commercial Building with a beautiful 2-bedroom upstairs apartment with separate entrance, and just a few steps from the Muskoka River! Own a piece of prime real estate in the heart of downtown Huntsville adjacent to the stunning Muskoka River and Town Docks. This beautifully maintained, two-story commercial/residential building offers the perfect combination of business potential and stylish living space. Whether you're an investor, entrepreneur, or someone seeking a live/work lifestyle, this property is a rare find. The Main Floor Commercial Space offers a High-visibility storefront with large display windows, 1400 square feet of flexible retail/office space, a modern, open layout, and access to the full, unfinished, walk-out basement which opens onto a large undeveloped rear yard offering further expansion potential. The Upper floor boasts a stunning 2-bedroom, 1-bath apartment accessed by a private entrance, with loads of natural light, a modern kitchen with stainless steel appliances, large living room, and a fabulous rooftop patio off the kitchen with views over the Muskoka River; perfect for morning coffee or sunset evenings. This incredible package offers high foot traffic, a visually striking storefront close to a controlled intersection so people can window shop from their vehicles, a strong local business community, walking distance to parks, restaurants, shops, entertainment and more. Come explore the seemingly endless potential for both residential and commercial income, or the convenience of owner-occupied business location. Don't miss this rare opportunity to own a character-filled downtown building in the heart of Huntsville with built-in income potential and incredible lifestyle appeal. **Building and land for sale only. Total square footage includes basement (3965 sq.ft) (id:59911)
RE/MAX Professionals North
133 Main Street W
Huntsville, Ontario
Immaculate century home on large corner lot a short walk to Avery Beach and Boat Launch, Downtown Huntsville, Trans-Canada Trail, and all of the wonderful amenities that Huntsville has to offer. This lovingly cared for home features 3 bedrooms, and a 4-piece bath, rich hardwood flooring, large eat-in kitchen, generous living room with gas fireplace, a charming wrap-around covered porch, and endless character. The full, unfinished basement is where you will find laundry, the newer natural gas furnace, loads of storage, and potential for use as a games room. Outside you will find a wonderful patio off the Muskoka Room, gardens, a cedar grove, room for kids or pets to play, and last but certainly not least, a huge 35' x 22' garage/shop with loft storage; a fantastic space for the hobbyist, toy storage, or perhaps even your vehicles; because we know people love to use their garages for everything BUT cars! This truly is a special property that is sure to impress and stand out amongst the crowd of home offerings in Huntsville. (id:59911)
RE/MAX Professionals North
2818 Dempster Avenue
Innisfil, Ontario
Charming Family Home on Large Private Lot in Sought-After Stroud! Welcome to 2818 Dempster Avenue a beautifully maintained 2-storey detached home nestled on an incredible 63 x 295 private lot in the heart of Stroud, one of Innisfil's most desirable communities. This spacious 3-bedroom, 1.5-bath home offers the perfect blend of comfort, character, and outdoor space for growing families or those seeking more room to breathe.Inside, enjoy a bright and functional layout with a cozy living area, updated kitchen, and a finished basement thats perfect for a rec room, home office, and additional bedroom, or home gym. Outside, the possibilities are endless whether you're dreaming of a backyard oasis, a pool, a workshop, or room for kids to roam, this nearly 300-foot deep lot delivers. Ample parking, family-friendly neighborhood, close to schools, parks, shopping, and just minutes to Barrie & the GO Station for commuters.Don't miss your chance to own this rare gem with unbeatable lot size and location. Your next chapter starts here! (id:59911)
Royal LePage First Contact Realty
689 Sunnypoint Drive
Newmarket, Ontario
Opportunity knocks in Newmarket! Prime corner lot ! This spacious 3-bedroom semi-detached bungalow offers incredible versatility. Live comfortably upstairs with a beautifully renovated kitchen(2025), new bathroom (2025), hardwood floors, and a private owner's suite featuring a walkout to your own deck. Generate income or accommodate extended family with the legal accessory basement apartment, complete with its own separate entrance. A double car garage and ample parking add to the convenience. Oversized front porch and flagstone walkway. Shingles (2020). Walk to school, parks, and SouthLake Hospital. Don't miss this fantastic property in a desirable Newmarket location! (id:59911)
RE/MAX Hallmark York Group Realty Ltd.
41 Portage Avenue
Richmond Hill, Ontario
Brand New 1-Bedroom Basement Apartment in Oak RidgesBe the first to live in this newly finished, modern 1-bedroom, 1-bathroom basement unit! This bright and inviting space features a private separate entrance, brand new kitchen with stylish cabinetry, freshly painted walls, upgraded windows, new flooring, and modern lighting throughout.Enjoy a clean, contemporary look with all new finishes, thoughtfully designed for comfort and style.Located in a prime Oak Ridges neighborhood just minutes to parks, schools, transit, shopping, and more!Move in and enjoy everything brand new (id:59911)
Right At Home Realty

