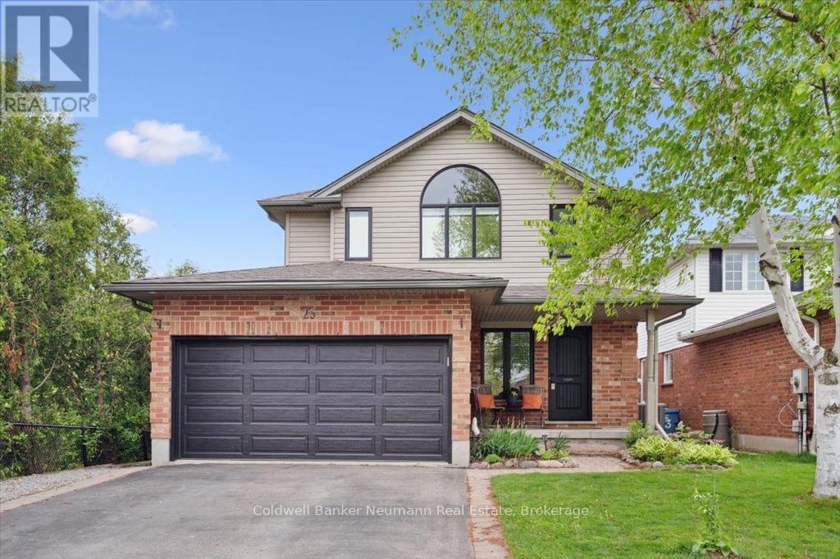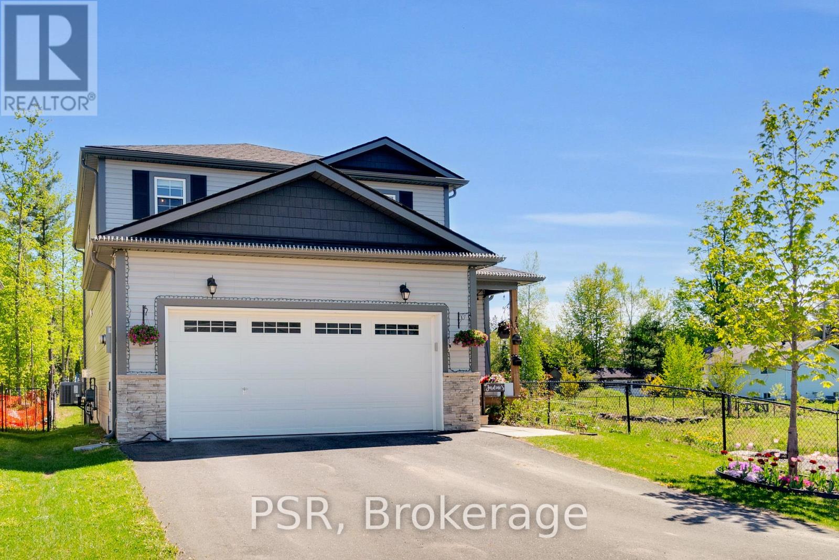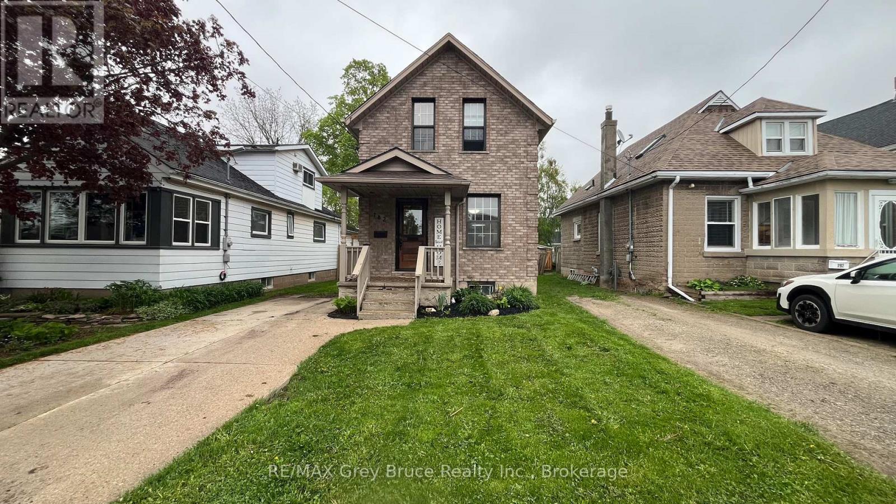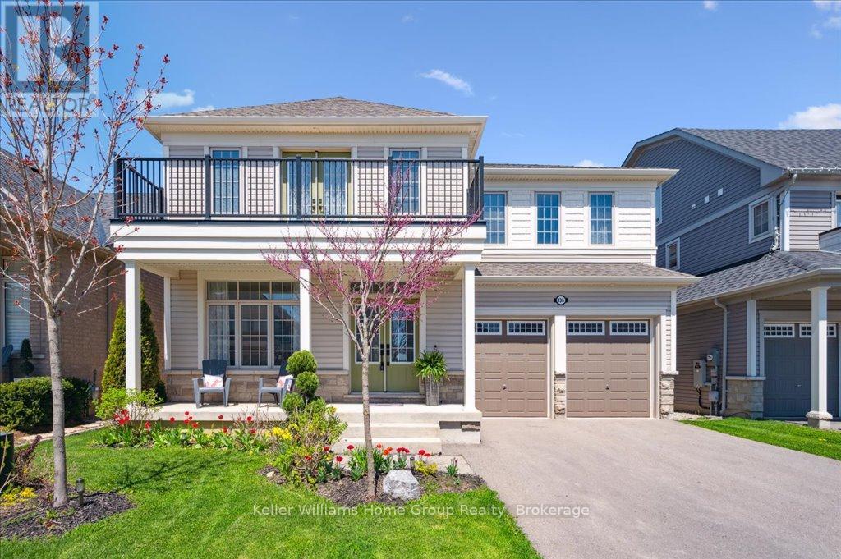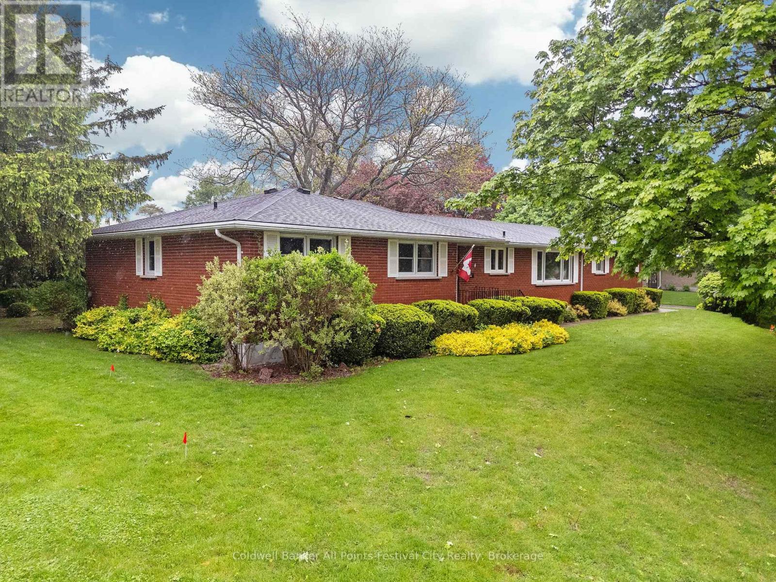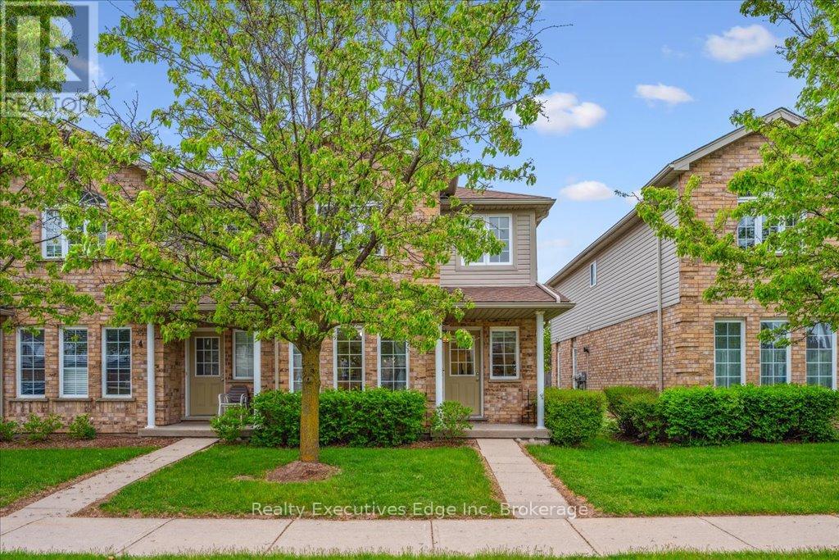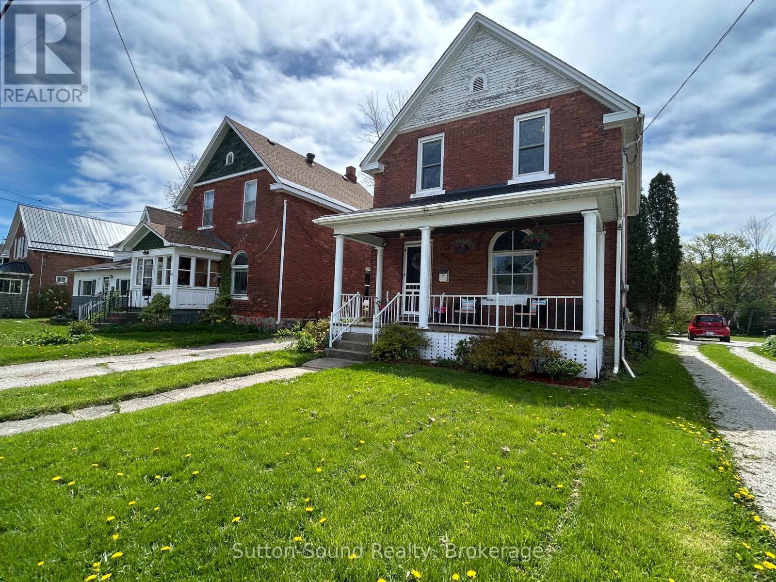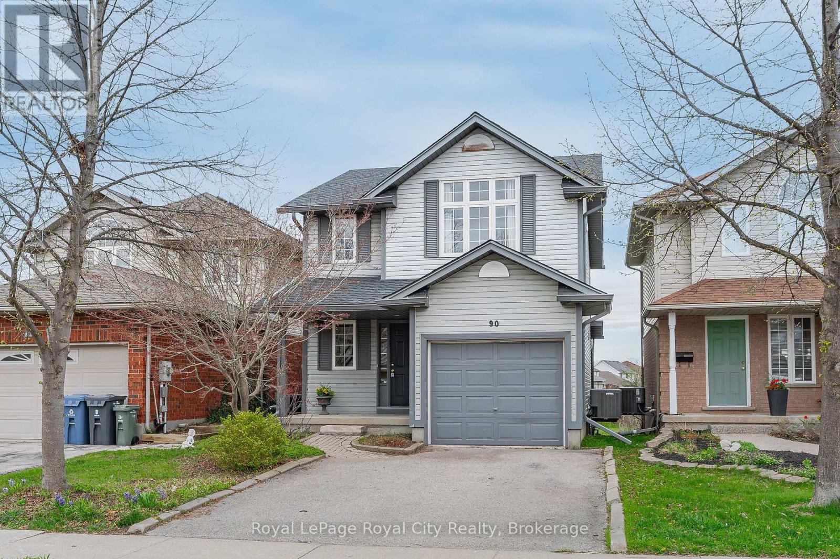25 Hayward Crescent
Guelph, Ontario
**Beautiful Family Home with Stunning Conservation Views and Walk-Out Basement** Welcome to your dream home, perfectly nestled in a sought-after, family-friendly neighborhood with direct access to a scenic trail system. This beautifully updated home offers the ideal blend of comfort, style, and nature, with breathtaking conservation views and spectacular sunsets from your expansive private deck. Inside, you'll find a bright, carpet-free layout featuring three generously sized bedrooms. The primary suite is a true retreat with a vaulted ceiling, walk-in closet, and a private ensuite bath. The spacious living room invites relaxation with a cozy gas fireplace and large windows framing the peaceful treed landscape. Updates completed in 2021 provide peace of mind and modern convenience, including a new kitchen with contemporary finishes, new windows and doors throughout, a new garage door with opener, on-demand water heater, water softener, a refreshed laundry room, and a stylish main floor powder room. The finished walk-out basement offers additional living space, perfect for a rec room, home office, or guest area. A 2 car garage and great curb appeal complete the package, making this home as functional as it is beautiful. With direct trail access, mature trees, and a welcoming community, this property offers a rare opportunity to enjoy privacy, nature, and convenience all in one. Don't miss your chance to call this stunning home your own! (id:59911)
Coldwell Banker Neumann Real Estate
13 Quinn Forest Drive
Bracebridge, Ontario
A beautifully designed family home in the heart of Bracebridge - close to schools, the Sportsplex, green spaces, and town amenities. Welcome to this beautifully presented 5-bedroom, 4-bathroom home, built in 2020 and ideally situated on a premium end lot with no neighbour to the west and a peaceful, fully fenced backyard backing onto a quiet green space. With an extra-deep lot and an extended back deck, this property offers privacy, space, and a tranquil setting that's hard to find. Inside, the home is thoughtfully designed with a bright, open-concept main floor featuring a sunlit kitchen with stone countertops, an oversized island, upgraded cabinetry, stylish backsplash, and stainless steel Samsung appliances. The spacious living area includes a gas fireplace, pot lights, and waterproof vinyl flooring - perfect for modern family living and entertaining. The main floor also includes a large front foyer, powder room, laundry room, and access to the double garage, which is extended for added storage. Upstairs, you'll find four generous bedrooms and a beautiful 4-piece main bathroom. The primary suite includes a walk-in closet and a luxurious ensuite with a deep soaker tub. The fully finished lower level offers incredible flexibility with a large rec/games room, media room (or fifth bedroom), 3-piece bathroom, and a kitchenette rough-in - plus a separate side entrance, making it ideal for an in-law suite. With its unbeatable location, thoughtful upgrades, and versatile layout, this is a home designed to grow with your family for years to come. (id:59911)
Psr
164 - 209 Fort York Boulevard
Toronto, Ontario
Welcome to 209 Fort York Blvd, Unit 164, a rare ground-level suite with its very own 200 sq ft garden terrace! Soaring 9-ft ceilings and floor-to-ceiling windows flood the space with natural light, creating an open and airy ambiance throughout. The thoughtfully designed layout features a spacious open-concept living area and eat-in kitchen with ample storage and smart functionality. A bright and versatile den offers the perfect space for a home office, reading nook, second bedroom or guest room. The large primary bedroom includes a generous 6-foot-wide closet and plush carpeting for added comfort. You'll also enjoy a modern 4-piece bathroom, insuite laundry, and a wide hallway that enhances the sense of space. Included are 1 underground parking spot and 1 storage locker. Built in 2010, this pet-friendly building features top-tier amenities: 24-hr concierge, gym, sauna, indoor pool, guest suites, party room, movie and billiards room, rooftop terrace with BBQs, and hot tub. With both street and main level access, you'll skip the elevator and be right in the heart of it all. Steps to the TTC, waterfront, trails, and parks, with quick access to the Gardiner, Billy Bishop Airport, Union Station, and the upcoming Ontario Line. A perfect blend of tranquility and downtown energy! Come see this incredible listing for yourself! (id:59911)
Century 21 United Realty Inc.
782 15th Street E
Owen Sound, Ontario
Welcome to this warm and inviting brick one-and-a-half-storey, 3-bedroom, 1-bathroom home that blends comfort, charm, and convenience. Thoughtfully maintained and move-in ready, this property is the perfect fit for a young family or first-time homebuyer. Inside, you'll find bright, functional living spaces that flow beautifully from room to room. The fully fenced backyard offers a safe and private retreat ideal for kids, pets, or quiet outdoor moments. Situated in a beautiful family-friendly neighbourhood, this home is within walking distance to several schools, and just minutes from Owen Sounds east-side amenities, including the YMCA, Heritage Place Mall, Georgian College, and the always beautiful River District. (id:59911)
RE/MAX Grey Bruce Realty Inc.
136 Harpin Way E
Centre Wellington, Ontario
Luxury Living in the Heart of a Vibrant Community - Welcome to 136 Harpin Way E. Discover refined living at its best in this stunning 4-bedroom, 4-bathroom executive home, thoughtfully designed for families who crave space, elegance, and community connection. Nestled in one of Fergus' most sought-after neighborhoods, this beautifully upgraded residence offers over $200,000 in high-end finishes and a lifestyle to match. Backing onto scenic Beatty Line with no rear neighbours, this home offers the perfect balance of peaceful privacy and everyday convenience. Commuters will love the easy access to Guelph, Kitchener-Waterloo, and the GTA, while weekend adventurers can explore the charm of nearby Elora and downtown Fergus, both just minutes away. Step inside to an impressive open-concept layout where coffered ceilings, designer lighting, and premium materials set the tone for luxury living. The chef-inspired kitchen is the heart of the home, featuring a grand island, quartz marble countertops, and custom cabinetryperfect for entertaining or family dinners alike. Remote professionals will appreciate the main-floor office, offering a quiet and sophisticated workspace. Upstairs, the grand primary suite is a personal sanctuary, complete with a spa-like ensuite. With two additional ensuite bathrooms, every family member enjoys their own private retreat. One bedroom even features its own balconyideal for morning coffee or evening stargazing. Step outside to your fully fenced backyard oasis, where a graceful willow tree and professional landscaping create the ultimate backdrop for outdoor living and relaxation. Live where luxury meets lifestylejust minutes from top-rated schools, parks, hospitals, boutique shops, and the picturesque Grand River. Whether you're moving up or moving in, this is more than just a homeits a community, a lifestyle, and a rare opportunity. Come experience 136 Harpin Way E - your next chapter starts here. (id:59911)
Keller Williams Home Group Realty
4 Suncoast Drive W
Goderich, Ontario
Prestigious Executive Bungalow in Prime West-End Goderich! Welcome to this iconic red brick bungalow located in one of Goderich's most sought-after west-end neighbourhoods. This spacious and well-appointed 3+1 bedroom, 3 bathroom home offers exceptional comfort, style and functionality perfect for executive living or a growing family. From the moment you arrive you'll be impressed by the homes timeless curb appeal and expansive double car garage. Step inside to discover a bright, cheery interior with large windows that flood the space with natural light. The well-designed layout includes generous principal rooms that offer both privacy and flow for entertaining and every day living. The main floor features a welcoming living room, a large eat in kitchen and a formal dining area. All designed with comfort in mind. The finished basement adds valuable living space complete with an additional bedroom, full bath and large rec room. Enjoy the year round comfort with gas forced air heating and central air conditioning. Updated windows and doors add to the homes energy efficiency and modern appeal. Next step outside to the covered rear patio perfect for relaxing or hosting gatherings in the private backyard setting. This is a rare opportunity to own a landmark property in a prime location close to schools, parks and all the amenities Goderich has to offer. Don't miss your chance to call this exceptional property home. Schedule your private showing today! (id:59911)
Coldwell Banker All Points-Festival City Realty
5 - 210 Dawn Avenue
Guelph, Ontario
Welcome to this Super Convenient South-End Townhome! This Fusion-built end unit offers comfort, convenience, and great value ---- just a short walk to local shops, restaurants, and banking, and only steps away from city bus routes to the University. Whether you're a family, student, or investor, this home checks all the boxes. Enjoy a private, enclosed patio and a single detached garage located at the rear of the property.Inside, the bright and spacious main floor features oversized windows that flood the space with natural light. The open-concept layout includes a generous dining area, a modern kitchen with stainless steel appliances, and a large living room that easily accommodates both a study area and an entertaining space. Upstairs, spoil yourself in the king-sized primary bedroom complete with a private ensuite and walk-in closet. Two additional spacious bedrooms and a 4-piece main bath complete the second floor. The finished basement offers a large recreation room, ideal for a home office, extra bedroom, or media space. A 3-piece rough-in provides flexibility for a future bathroom addition. Recent upgrades include: Furnace, Central Air, and Central Vac (2020), New carpet and paint (2020), Roof (2017), Range hood (2022), Updated attic and utility room insulation (2024), New light fixture(2024), New countertops in kitchen and all bathrooms (2024), New owned water heater and tank(2025). Whether you're looking for a comfortable family home or a smart investment, this property is a must-see. Don't miss out, book your showing today! (id:59911)
Realty Executives Edge Inc
455 13th St A W
Owen Sound, Ontario
Welcome to 455 13th Street A W - A Charming Home in a Peaceful Neighbourhood. Nestled in a quiet, family-friendly area, this updated 3-bedroom, 1.5-bathroom home offers comfort, convenience, and functionality. Located within walking distance to Westside amenities including convenience stores, doctor's office, schools, beautiful Georgian Bay, and baseball diamonds - this home combines lifestyle and location. Inside, you'll find a galley-style kitchen that maximizes efficiency and leads into the dining room, seamlessly open to the living room, perfect for entertaining family and friends. The spacious laundry/mudroom features a 2-piece powder room and rear entry, ideal for busy households or outdoor enthusiasts. Situated on a deep 200' lot (approx.), the property includes rear parking for two vehicles. Enjoy quiet time on the fully covered front porch. The basement offers generous storage space or exterior shed, and there's exciting potential to finish the attic for additional living area. Don't miss the opportunity to own this well-located home with room to grow and entertain. (id:59911)
Sutton-Sound Realty
90 Doyle Drive
Guelph, Ontario
Welcome to this well maintained home offering comfort, versatility, and income potential. Located in a family friendly neighbourhood of Clairfields and just 400 metres from grocery stores and with easy access to major highways, this property is perfect for busy families or commuters. The second floor features three spacious bedrooms, including a generous primary bedroom retreat, plus the convenience of an upper level laundry room. On the main floor, enjoy updated flooring in the bright, open concept living room that flows seamlessly onto a large deck, which is ideal for entertaining or relaxing while overlooking the serene green space. The fully finished basement includes a legal 1 bedroom apartment with a separate entrance, perfect for rental income, in-laws, or multi-generational living. Additional highlights include a new roof, upgraded attic insulation, and a layout that offers both function and flexibility. This is a must see home that combines smart investment potential with everyday comfort in a highly desirable location! (id:59911)
Royal LePage Royal City Realty
135 St. David Street N
West Perth, Ontario
Step into a timeless haven with this charming 104-year-old 2.5 storey family home with 5 bedrooms and over 2800 sq.ft of living space in the heart of Mitchell, a true testament to enduring architectural elegance. Nestled on a beautifully landscaped lot, this property exudes character and warmth, inviting you to create new memories within its walls. The home's rich history is evident in the beautifully preserved period details, including stunning oak hardwood floors, an ornate fireplace, and beautiful wood work. A spacious and light-filled interior features well-maintained rooms that offer ample opportunities for comfortable living and entertaining including a main floor bedroom. The 1987 addition of the sunroom/office, along with main floor laundry & 3 piece bath, has sliding glass doors that open onto a huge wrap around back deck with built-in seating. Upstairs, there are four spacious bedrooms, with a full bathroom and a walk-up attic (33ftx32ft, 10ft ceiling) offering potential for future finishing. The location of this home is very central to downtown, parks, arenas and schools. The mature trees and lush greenery surrounding the home provide a peaceful outdoor retreat, perfect for enjoying a leisurely afternoon. Discover the perfect blend of history and contemporary living in this centrally located exceptional property. Please note zoning is R2/4SC (Secondary Commercial) due to the property's proximity to Mitchell's downtown core. (id:59911)
Sutton Group - First Choice Realty Ltd.
642 Boat Lake Road
South Bruce Peninsula, Ontario
BOAT LAKE FAMILY RETREAT! This incredible property offers a main house, 2 story bunkie, smaller bunkie with loft, an outdoor covered bar, fire pit and outdoor numerous seating areas. The Conservation Land backdrop creates a quiet and secluded retreat for the family. The log home bends beautifully with it's natural environment with an interior show casing modern design and finishes. This bungalow features 3 bed 2 baths, living room, dining room, updated kitchen, family room with f/p and exudes warmth and character only a log home brings. The secondary home/bunkie is perfect for visits from family and friends with main floor living room with f/p, kitchen and 2 bedrooms upstairs. Entertain in the covered bar, enjoy the fire pit or relax in the hot tub. Only one minute walk to Boat Lake for endless summer days on the water. See our video for a true reflection of this unique property. (id:59911)
Sutton-Sound Realty
127 Memorial Crescent
Guelph, Ontario
This charming home tucked away on a quiet crescent in one of Guelphs best neighbourhoods is ready to meet its new owner! When you step inside, you are greeted by a bright and airy living space that includes an adorable eat in kitchen that gets beautiful morning light, and a spacious living room with a nice big front window to watch the world go by. The main floor primary bedroom is a lovely and serene space, with two more character filled bedrooms upstairs to accommodate the whole family. At the back of the home are two bonus rooms to use as you see fit! Currently used as a dining room and an office, these spaces could add a handy 4th bedroom or a tranquil sitting room with views of the expansive backyard. The options are endless! Speaking of the backyard, this HUGE lot is 140 ft. deep with mature shrubs and trees to give you total privacy as you relax on your spacious patio. Outside you will also find 4 parking spots, as well as a covered side porch. Back inside, the full height basement is unfinished and ready for your vision. There is room to add a rec. room and a second bathroom, and there is also an additional space that includes a tool room and cold storage. This location can't be beat. You are steps to Goldie Park and a great elementary school. A short walk in one direction will get you to Fixed Gear Brewery, as well as all of the shops, nightlife, and restaurants that Downtown has to offer, and a short distance in the other direction you have grocery stores, banks, and more restaurants to choose from. This property would make a lovely family home, and could also be a great option for downsizing or an investment property. Come and see this great property for yourself! (id:59911)
Royal LePage Royal City Realty
