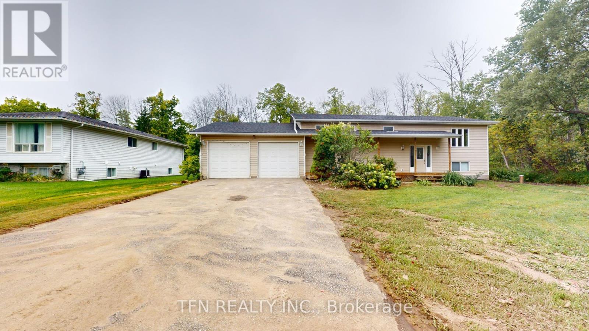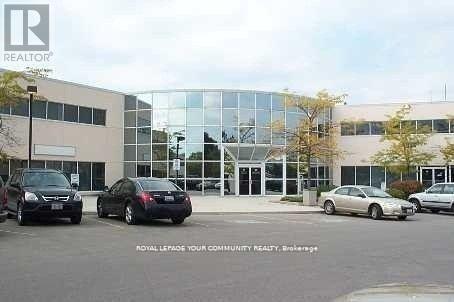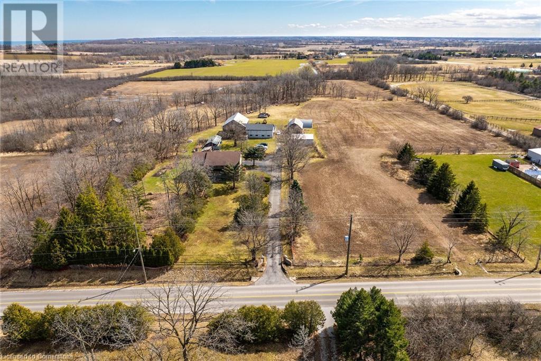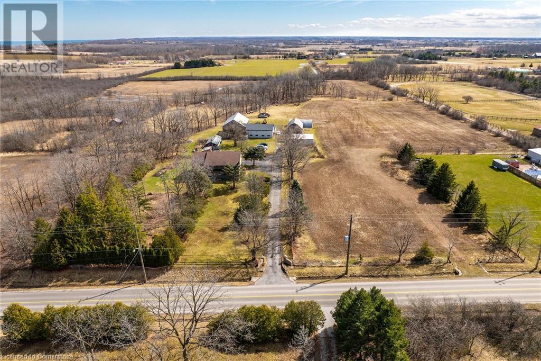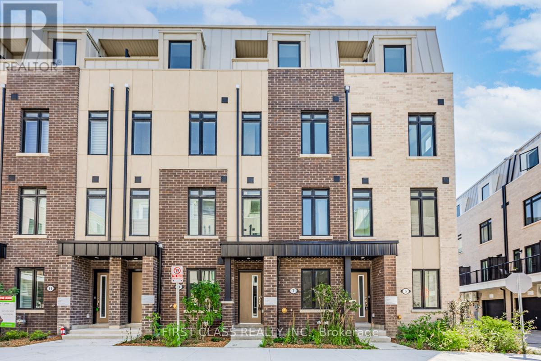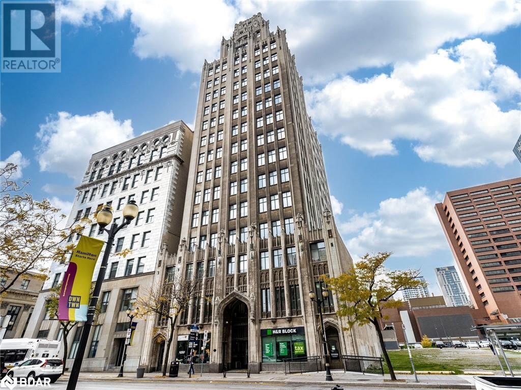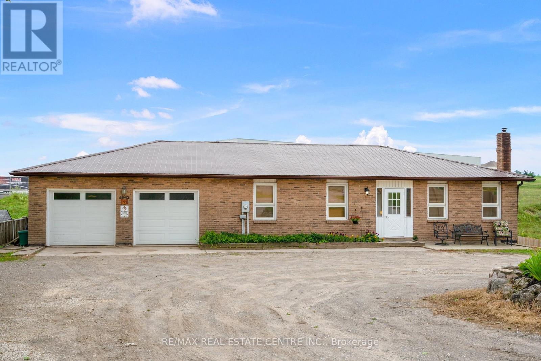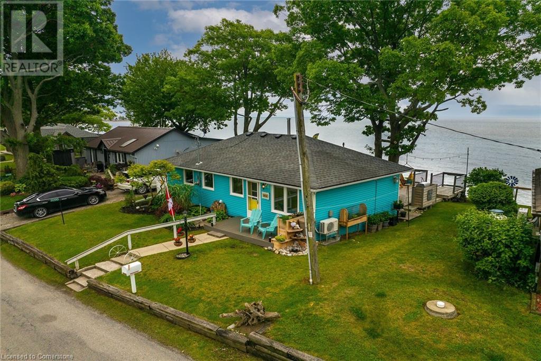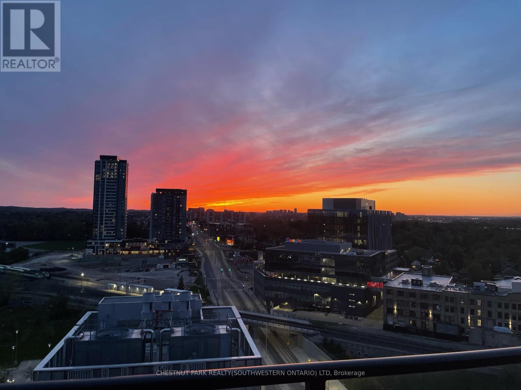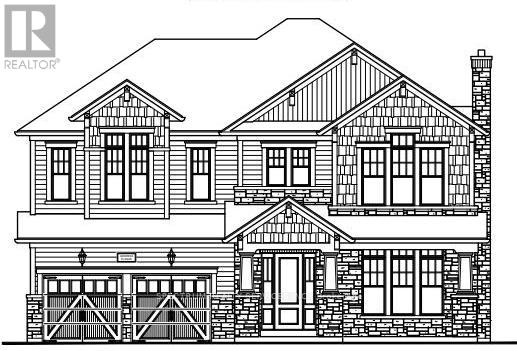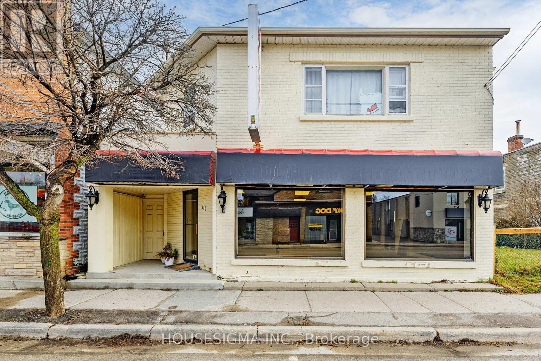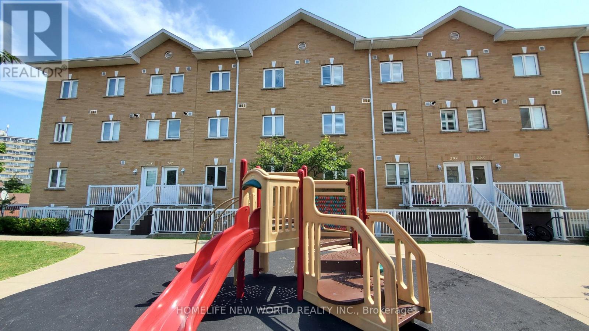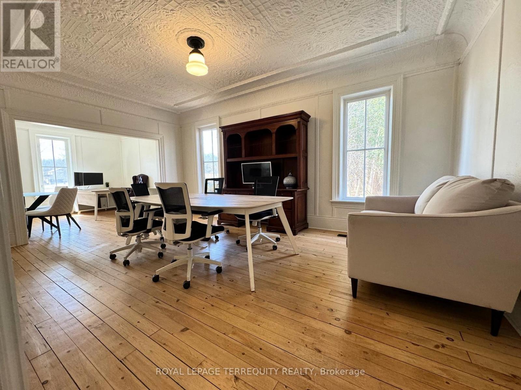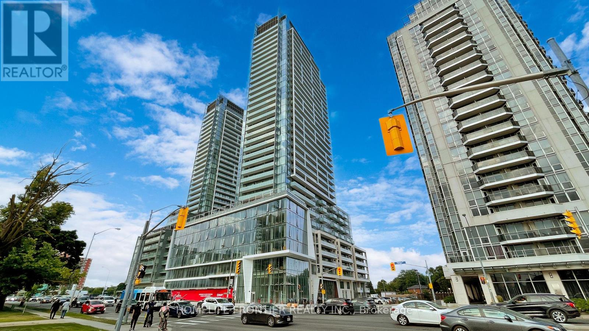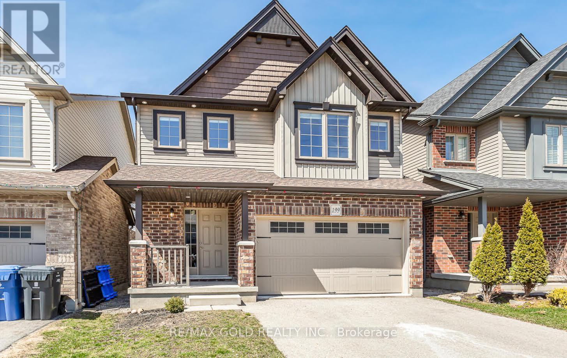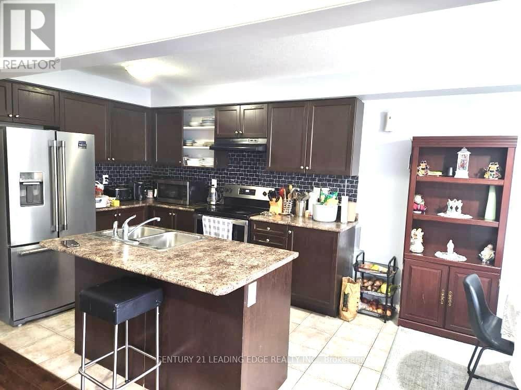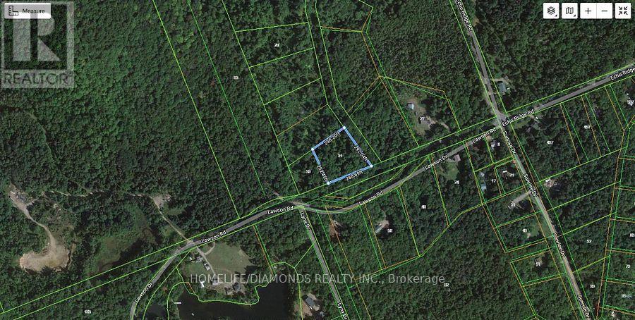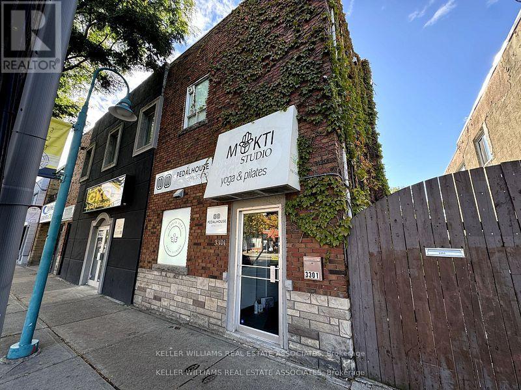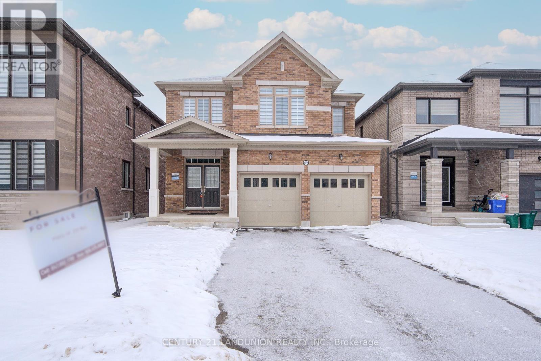Lower - 1048 Gilmore Avenue
Innisfil, Ontario
Welcome To This Lower Level Unit In A Raised Bungalow. Updated Vinyl Floor, Walking Distance To Lake Simcoe, Minutes To Highway 400 And Everything Is Nearby. All Utilities, Parking And Home Internet Are Included! Private Laundry. Flexible Short Term Is Available. (id:59911)
Tfn Realty Inc.
5 - 30 West Beaver Creek Road W
Richmond Hill, Ontario
Beautifully maintained mixed-use building. Excellent Richmond Hill Location With Many Amenities In The Area. Great Acess to Highways 404 & 407. 1 Drive-In Door. (id:59911)
Royal LePage Your Community Realty
492 Second Road E
Stoney Creek, Ontario
Pride of original ownership is evident throughout this 6 bedroom, 3 bathroom Custom Built Estate home on sought after Second Road East situated perfectly well back from the road on picturesque 28.37 acre Estate property with perfect mix of workable land & forest/bush area. Stately curb appeal with paved driveway, front gated entry, multiple outbuildings including workshop / garage with concrete floor, Quonset hut, multiple barns, attached garage, & detached garage. The flowing interior layout includes over 4500 square feet of well planned living space highlighted by eat in kitchen with ample cabinetry, formal dining area, family room with fireplace, living room, MF office, 3 pc bathroom, MF laundry, & welcoming foyer. The upper level features 5 bedrooms including large primary suite with ensuite bathroom, & primary 5 pc bathroom. The finished lower level includes walk out separate entrance allowing for Ideal in law suite / multi generational set up, rec room, kitchenette, bedroom, cold cellar, & ample storage. Conveniently located minutes to amenities, shopping, Lake Ontario, & easy access to QEW, Red Hill Parkway, & GTA. Rarely do properties with this location, size, & acreage come available for sale. Call today for your private viewing of this Desired Stoney Creek Estate. (id:59911)
RE/MAX Escarpment Realty Inc.
492 Second Road E
Stoney Creek, Ontario
Pride of original ownership is evident throughout this 6 bedroom, 3 bathroom Custom Built Estate home on sought after Second Road East situated perfectly well back from the road on picturesque 28.37 acre Estate property with perfect mix of workable land & forest/bush area. Stately curb appeal with paved driveway, front gated entry, multiple outbuildings including workshop / garage with concrete floor, Quonset hut, multiple barns, attached garage, & detached garage. The flowing interior layout includes over 4500 square feet of well planned living space highlighted by eat in kitchen with ample cabinetry, formal dining area, family room with fireplace, living room, MF office, 3 pc bathroom, MF laundry, & welcoming foyer. The upper level features 5 bedrooms including large primary suite with ensuite bathroom, & primary 5 pc bathroom. The finished lower level includes walk out separate entrance allowing for Ideal in law suite / multi generational set up, rec room, kitchenette, bedroom, cold cellar, & ample storage. Conveniently located minutes to amenities, shopping, Lake Ontario, & easy access to QEW, Red Hill Parkway, & GTA. Rarely do properties with this location, size, & acreage come available for sale. Call today for your private viewing of this Desired Stoney Creek Estate. (id:59911)
RE/MAX Escarpment Realty Inc.
7 Spruce Pines Crescent
Toronto, Ontario
Brand new bartley town home at Victoria Village Community. Walking distance to crosstown LRT SLOANE station. T6 model w/1658 sq.ft. 5 Bedrooms and 4 washrooms. 9ft ceiling except ground floor. Laminate flooring throughout. One bedroom w/3 pc bath on Ground floor. Easy access from garage to house. Open concept design for 2nd floor. Walkout from sliding door to patio. Modern kitchen w/quartz countertop and stainless steel appliances. Two large bedrooms on 3rd floor w/3 pc ensuite. 10 Min Walk To The Future Golden Mile Shopping District And The Upcoming Revitalized Eglinton Square. **EXTRAS** Stainless steel fridge, dish washer, stove. Washer and dryer. No garage door opener. (id:59911)
First Class Realty Inc.
36 James Street S Unit# 303
Hamilton, Ontario
Life at the Pigott Building offers the perfect blend of character, convenience, and urban vibrancy. As you enter the, you'll be struck by the beautifully restored marble archway and dark marble accents with light-colored stone walls. Experience downtown living at its finest. From the moment you step outside, the energy of the city surrounds you, trendy cafes, boutique shops, and some of the best restaurants Hamilton has to offer are all just minutes away. Commuters will enjoy the ease of having public transit just steps from the building's entrance, with the GO station a short walk away. McMaster University is also close by, making this location ideal for students and professionals alike. This spacious 1 bedroom, 1 bathroom condo spanning over 700 sqft, seamlessly blends open-concept design with sleek ceramic accents and a bright atmosphere. Inside the unit, the design creates a sense of space and flow, perfect for relaxing or entertaining. Thoughtfully arranged closets offer plenty of storage, while large windows bring in natural light, adding warmth and brightness to the living space. To top it off, this unit includes rare exclusive underground parking and storage locker. Amenities include exercise room, indoor pool and party room. Heat and water include in condo fees. ***Comes With One Underground Parking And One Storage Locker. (id:59911)
Right At Home Realty
Right At Home Realty Brokerage
447 Stirling Avenue S
Kitchener, Ontario
Modern & recently built semi detached legal duplex w/ beautiful stone curb appeal and modern finishes throughout that suits all your needs. 2 car tandem parking. Inside you're greeted with soaring 9' ceilings, large windows, 12x24 tiles from foyer to the fully open concept kitchen LR & DR. The gorgeous kitchen feat breakfast bar, appliances, espresso cabinets, Dbl sink, breakfast bar that over looks the spacious family size LR/DR w/ high end laminate flrs. Sliding door to deck & your own backyard. Wide carpeted staircase leads to 2nd level. Laminate flrs continue throughout the 3 excellent size bedrooms, 2nd floor private laundry. Modern 4 pc semi ensuite bathroom to the master. Centrally located with quick access to Hwy 8. Possession April 1st 2025. Upper unit only. Monthly rent plus 70% of gas & water, 100% of hydro & hot water tank rental. (id:59911)
Century 21 Millennium Inc.
205386 County Rd 109
East Garafraxa, Ontario
Opportunity is knocking. This bungalow sits on just over half an acre and has a separate entrance to a basement apartment. Surrounded by Business park zoning and has its own entrance to Hwy 109. The future possibilities are endless. Clean and located close to everything in Orangeville. The double car garage once hosted a hair salon. Come and see it for yourself. (id:59911)
RE/MAX Real Estate Centre Inc.
2090 Lakeshore Road
Dunnville, Ontario
Welcome to “Maliblue” & start California Dreamin! Check out bright, popular Lake Erie property offering the ultimate waterfront “Party” venue. Enjoying panoramic water views from 500sf glass paneled deck system incs “Beachcomber” hot tub, 84sf private tiki hut balcony & over 1050sf of tiered conc. entertainment area - built on improved, freshly poured conc. break-wall'20 incs stairs to beach. Positioned proudly on 0.14ac elevated lot is beautifully renovated year round cottage introducing 856sf of beachie themed living area + north side lot (separate PIN#) incs 12x20 metal clad garage ftrs conc. floor, 6x8 multi-purpose bunkie/building w/retractable loft - both offer solar lighting + conc. double parking pad. Step inside this “Erie Treasure” & experience it’s “Karibbean Karma” showcasing modern kitchen sporting ample cabinetry, tile backsplash, live-edge wood breakfast bar, SS appliances & dinette - continues to living room boasting p/g Napoleon fireplace & sliding door deck WO - segues to lake facing sun-room completed w/3 bedrooms & stylish 4pc bath. Authentic Tiki hut/bar provides perfect place to relax or have a drink w/friends. Extras - ductless heat/cool system'22, standby generator/panel'24, roof'13, windows'18,kitchen/bath flooring'24, interior doors/hardware'24, spray foam insulated under-floor'22, cinder block foundation, holding tank, cistern, 100 hydro, fibre internet & majority of furnishing! 50 mins S/Hamilton - 15 mins W/Dunnville. Your Lake Escape Awaits! (id:59911)
RE/MAX Escarpment Realty Inc.
1602 - 1 Victoria Street S
Kitchener, Ontario
Elevate your lifestyle in this luxurious 16th-floor condo at 1 Victoria Street, where modern convenience meets sophisticated living in the heart of Kitchener. This 2-bedroom, 2-bathroom executive condo offers a premier urban lifestyle with stunning west-facing views and floor-to-ceiling windows that flood the space with natural light. Enjoy your mornings with coffee as the city wakes up or unwind on your balcony with breathtaking sunsets. Designed for comfort and style, the condo features custom closet organizers, in-suite laundry, and a built-in wall unit. A underground parking space and storage locker add convenience to your daily routine. Step outside to the best of urban living, with the GO Train, Via Rail, and ION rapid transit just moments away. Explore Kitchener's vibrant dining, cafe's, and key landmarks like Google, the School of Pharmacy, and Victoria Park - all within walking distance. The building's amenities include a fully equipped gym, stylish party room, theatre room, and rooftop terrace with panoramic city views. This is more than a condo - its your gateway to a vibrant, urban lifestyle. (id:59911)
Chestnut Park Realty(Southwestern Ontario) Ltd
106 Park Street
Halton Hills, Ontario
Built - Craftsman Model (Elevation A) By Eden Oak To Bo Built In Georgetown. This 3577 Sqft (including 62 Sqft of Finished Bsmnt) Two-Storey Home Offers Open Concept Space, 4 Bedrooms, 3 Car Garage And 5 Washrooms. Kitchen With Large Pantry, Servery, Double Sinks And Granite Countertops. Gas Fireplace In The Family Room & Den To Add More Character To Home. Engineered Hardwood On Main Floors, 10Ft Ceilings On Main Floor, 9 Ft Ceiling on 2nd Floor. A Patio Door Off The Dinette Allows For Easy Access To The Backyard. A Den/Office Is Conveniently Located Off The Main Entrance. 200 Amp Service. 7' Baseboards. Stained Oak Stairs From Basement to 2nd Floor. Location is Fabulous, Conveniently Located In Central Georgetown, Family Oriented Neighborhood, Close To GO Station and Downtown Shops, Library & Restaurants. (id:59911)
Spectrum Realty Services Inc.
607 - 5240 Dundas Street
Burlington, Ontario
Welcome To Link Condos - A Trendy Condominium! Here Comes One Bedroom Plus Large Den Suite in Prime Orchard Community Of Burlington!! This Condo Features Modern Styling, Floor To Ceiling Windows and a Fantastic Open Concept Main Living Area With Beautiful Laminate Flooring. Enjoy Your Morning Coffee On The Private Balcony. The Stylish Kitchen Features Stainless Steel Appliances, Contemporary Two Tone Cabinets & Quartz Countertops. Bedroom Size Den can be Used as a Home Office Or Exercise Room. The Link condos Have Amazing Amenities Including A Two Storey Wellness Centre With A Cold Plunge Pool, Hot Tub, Steam Room and Sauna. There Is A Large Rooftop Terrace With Meeting Rooms, Access To BBQs And A Workout Room. The Location Is Simply Amazing! Perfect For First Time Buyers! Don't Miss Out 1 Parking Spot And Easy Access to Underground Parking. Conveniently Located Close to School, Shopping, Grocery Stores, Restaurants, Bars, 407, 403 & Appleby Go Station! Steps to Twelve Mile Trail and Bronte Provincial Park! Come see this Awesome Condo wont last long!!! (id:59911)
Real Broker Ontario Ltd.
111 High St Street E
Georgina, Ontario
Great Location On The Main Street Of Sutton West. This Area Is Undergoing Influx Of Residential Properties With New Subdivisions Well Underway. Commercial Building C1-1 Zoning.1400 Sq. Ft Of Commercial Space On Main Floor And 1800 Sq. Ft Residential Space On 2nd Floor.Built-In Loading Zone With New Man Door And An Electric Insulated Shipping Door 10 1/2 X 10Feet. Total of 2- 1 Bed apartment on main and 1- bed apt and 1- 2 bed apt on second floor. (id:59911)
Housesigma Inc.
5 - 7310 Woodbine Avenue
Markham, Ontario
Fantastic Property Perfectly Located. Good Opportunity For Showroom/Distribution Space. 18FtCeiling With A Truck Level Door. Minutes To Hwy 407 And 404 With Access To Public Transportation. (id:59911)
Right At Home Realty
104 - 1775 Markham Road
Toronto, Ontario
Beautiful Corner Unit Townhouse In An Excellent Location.3 Bedroom, 3 Washroom, 2 Underground Parking And Over Sized Locker. Close To Grocery Store, Restaurants, Shopping Center, Places Of Worship, Courts, Police Station, Gas Stations, Highway 401, School, Library, Public Transportation And Children Playground. Heated Underground Car Garage. (id:59911)
Homelife New World Realty Inc.
W1, W2, & W3 - 132 Highway 7
Pickering, Ontario
Spacious suite for lease in a beautifully renovated historic century building. This expansive suite offers the ideal setting for your small business, featuring ample space for workstations, a generously sized boardroom table area, and a private kitchenette. One and two-year leases are available. Includes secured office space, internet, use of common men's and women's washroom facilities, and onsite parking. Units are available for immediate occupancy and are move-in ready (desk and chair are provided if required). If you have an appreciation for century builds, then this is a must-see! Architectural details include colonial trims, high baseboards, exposed brick, and tall windows offering lots of natural light. Viewing by appointment only through booking services. Rent is inclusive of utilities. (id:59911)
Royal LePage Terrequity Realty
1604 - 8 Olympic Garden Drive
Toronto, Ontario
Please see this South East Corner Unit with the Most Beautiful and Bright View in Brand New M2M Condo!!! 9 ft Ceilings. Floor to Ceiling Windows with South East view. Two Large Balcony(149sqft)Parking upgraded to Enable EV. H Mart(One of the Biggest Asian Mart in North America) will bein 1st Floor. Closed to TTC, Subway Station, Restaurants... Internet included in Maintenance Fee. Just Visit and Feel it Yourself !!! Priced to Sell !! (id:59911)
Homelife Frontier Realty Inc.
199 Summit Ridge Drive
Guelph, Ontario
Nestled in Guelphs vibrant East End, this charming and spacious detached home offers an array of impressive amenities. Recently refreshed with a fresh coat of paint, the kitchen boasts granite countertops and upgraded cabinets. The exterior shines with elegant pot lights, while inside, hardwood flooring enhances the warmth of the living and dining areas, complemented by abundant natural light streaming through large windows. A convenient walkout provides seamless access to the backyard. Upstairs, the expansive primary bedroom features a generous walk-in closet and a luxurious 4-piece ensuite. The second and third bedrooms share easy access to a well-appointed second bathroom. A dedicated office space and separate family room add to the homes functionality. The **legal** finished basement expands the living space with a versatile recreational room, an additional bedroom, and a 3-piece bathroom. A kitchen makes it ideal for guests, in-laws, or rental potential. Tenants willing to leave.!! (id:59911)
RE/MAX Gold Realty Inc.
64 English Lane
Brantford, Ontario
Welcome to 64 English Lane, where comfort meets convenience. This charming home features 3 beds, 2.5 baths, and a single car garage, ideal for first-time buyers, single professionals,or investors alike. Step into the inviting foyer leading to an open-concept main floor adorned with maintenance-free flooring, tasteful neutral tones, and a spacious kitchen, living, and dinette area. The kitchen boasts ample dark cabinetry, an island for easy meal preparation, and overlooks the inviting living and dining spaces, perfect for hosting gatherings with loved ones. A convenient two-piece powder room completes the main level. Upstairs, discover a generously sized primary bedroom with its own 3-piece ensuite bathroom. Two additional bedrooms, a full bath, and a versatile loft space round out the second floor. Outside, the expansive backyard is fully fenced, providing a private oasis for outdoor entertaining during warm summer months. Nestled in a quiet, family-friendly neighborhood with amenities just minutes away, this home offers the perfect blend of comfort and convenience for modern living." (id:59911)
Century 21 Leading Edge Realty Inc.
Lot 31 Plan 361
Kearney, Ontario
1 acre Land for sale in town of Kearney, Ontario Residential zoned for any type of custom house. Perfect location right on the highway 11 , next to Huntsville. Perfect investment opportunity as the town has lots of potential for development. If you are looking to start Airbnbs or build your own private cottage, this land is for you . (id:59911)
Homelife/diamonds Realty Inc.
140 Povey Road
Centre Wellington, Ontario
Welcome to the REAL DEAL ! OVER $100,000 just in upgrades for you! Premium Lot with 5 beds and 4 baths, Plus an Office Space awaits you! The Modern Connected Kitchen Experience will take your breath away! Say goodbye to your busy lifestyle by enjoying the features of this Smart Refrigerator. Check out the Master Ensuite which comes with Bluetooth Speaker for entertainment! Take notice of the California Blinds, Designer spotlights throughout the house. Relax on your Master Bed with the accompany of the illuminating Electric Fireplace! Do your laundry in style! (Washer and Dryer set with Wi-Fi-enabled functionality). Reverse Osmosis system and Water softener is included for you! EXTRA BONUS - Upgraded Electrical Panel (200AMP), Basement: 3pc Bathroom Rough in Upgraded Insulation Ceiling for Garage Upgraded "1-1/4" Gas Line for additional Gas Appliances This house speaks for itself. Your search ends here! Book your showing today! (id:59911)
Homelife/miracle Realty Ltd
3301 Lake Shore Boulevard W
Toronto, Ontario
Turnkey Retail Space for Lease - This well-maintained, versatile retail space is perfect for fitness-related businesses or can be easily customized to suit your needs. Located in a prime location with high ceilings throughout, the ground-floor entrance off Lakeshore leads to a spacious reception area, with a workout facility directly behind. Additional space available for lease at an adjusted rate, offering flexible options. Ideal for your business to thrive in a sought-after area. Don't miss this opportunity! **EXTRAS** Existing client base and equipment available for takeover if the same retail use is continued at an adjusted rate. (id:59911)
Keller Williams Real Estate Associates
69 Bud Leggett Crescent
Georgina, Ontario
1 year NEW HOME! Quality Built 4-bedroom detached home with over $100,000 Upgrade. Separated Entrance to Basement! Open Concept kitchen with a center island overlooking the family room and a walkout to the backyard, making it perfect for entertaining. Master Bedroom with a walk-in closet and a 5-piece ensuite bath. Additional features include second-floor laundry and a double-car garage. Discover the fresh air and relaxed living in "Simcoe Landing", Minutes to Lake Simcoe, Shopping, 404, Marina, parks, golf, restaurants, and schools. 15mins to Newmarket, 30mins to Richmond Hill/ Markham, perfect location! (id:59911)
Century 21 Landunion Realty Inc.
73 Mccabe Crescent
Vaughan, Ontario
Welcome to this stunning renovated link-detached home, offering modern upgrades and a functional layout perfect for families! $$$ spent on renovation with beaming hardwood flooring, smooth ceiling and potlights, all new doors and door handles, three renovated bathrooms. The renovated eat-in kitchen is ideal for casual dining, while the spacious 3 bedrooms provide comfort and style. The primary bedroom boasts two double-door closets with a custom closet organizer. Enjoy additional living space in the finished basement, complete with a recreational room and a 3-piece bathroom perfect for entertaining or a private retreat. The newly renovated laundry room includes a newer washer and dryer. Step outside to a custom built patio deck, perfect for outdoor relaxation. Other Upgrades and updates include furnace(2020), humidifier, and CAC (2020), newer roof shingles(2018), garage door(2018), and a newer stainless steel fridge. Located steps from Conley Park South, TTC, Mins to Promenade Mall, and top-rated schools, this home offers the best of convenience and community living. Don't miss out. Move-in-ready! ** This is a linked property.** (id:59911)
RE/MAX Excel Realty Ltd.
