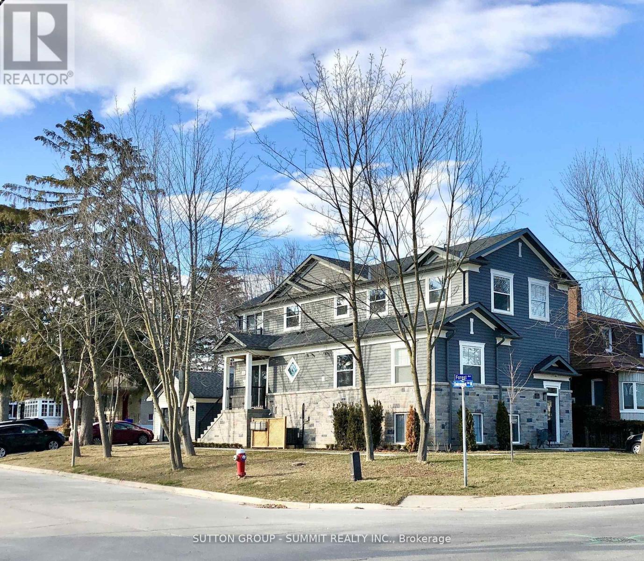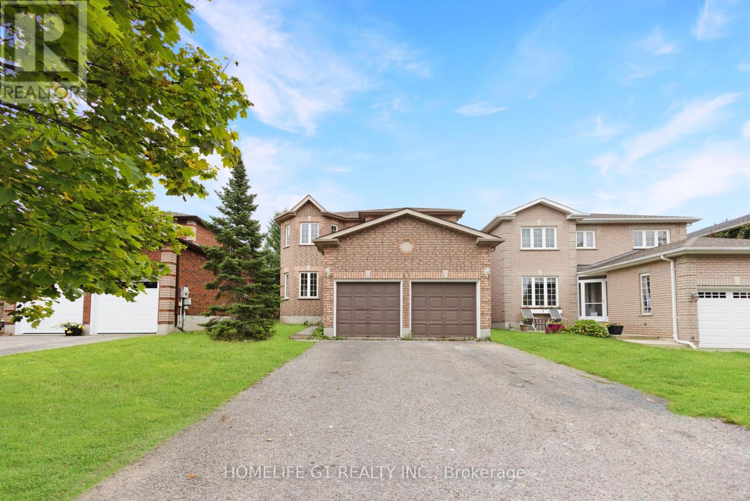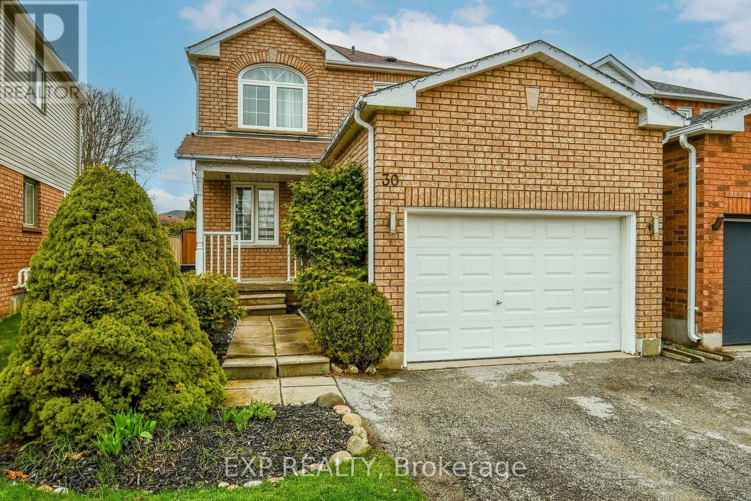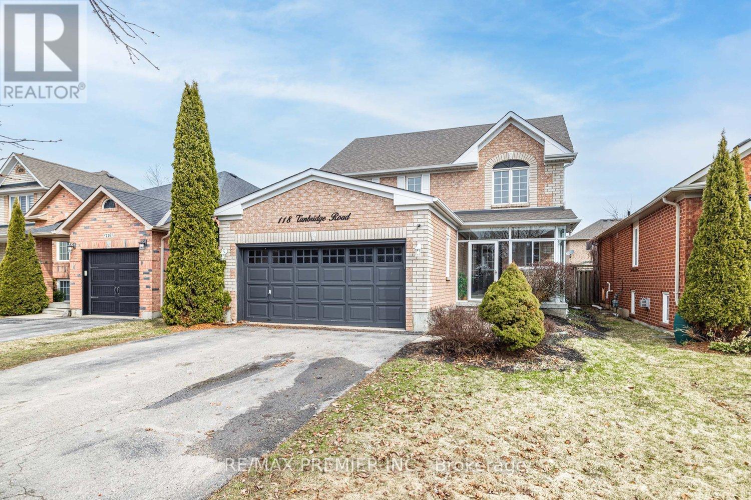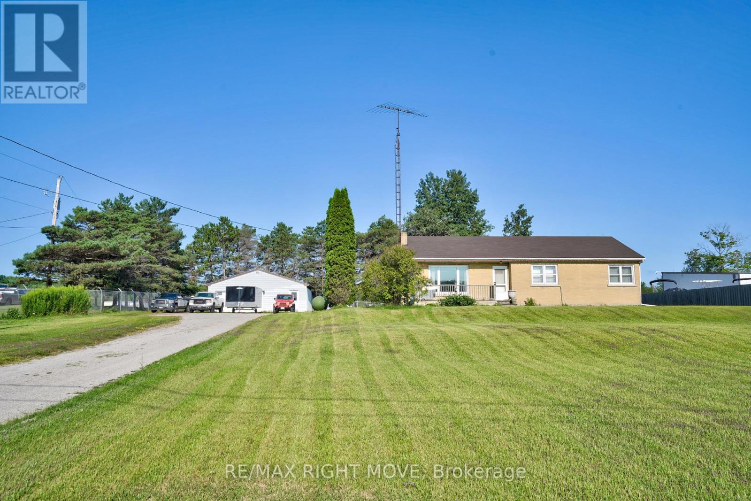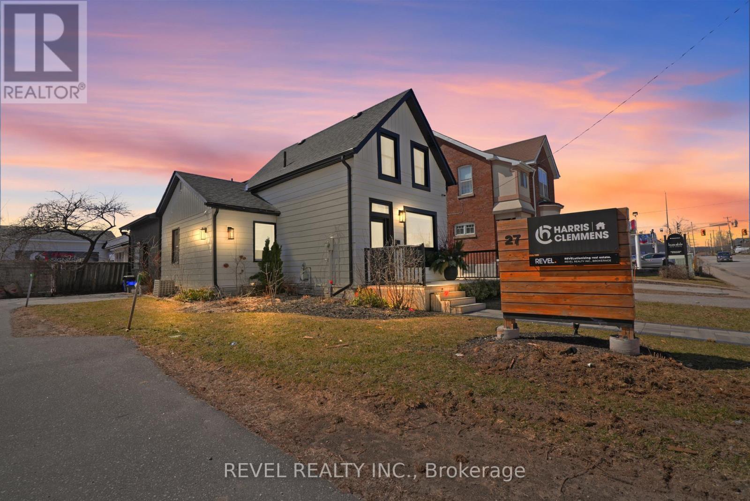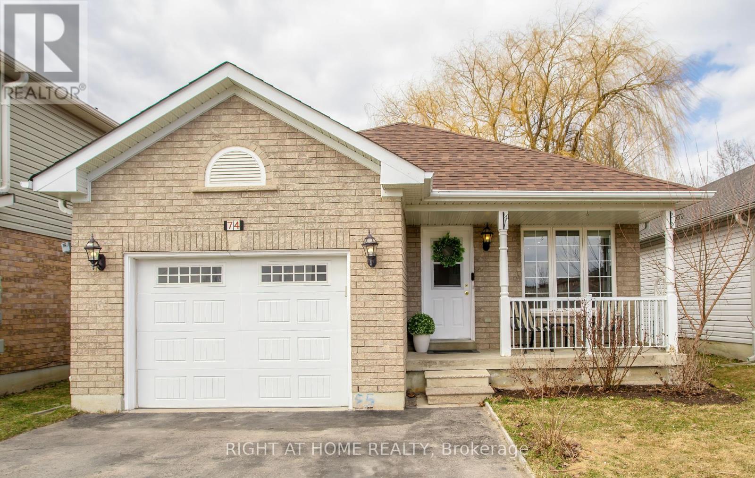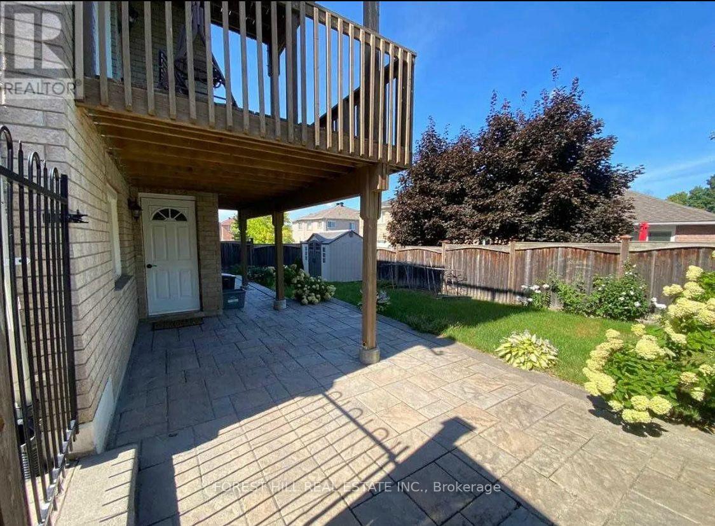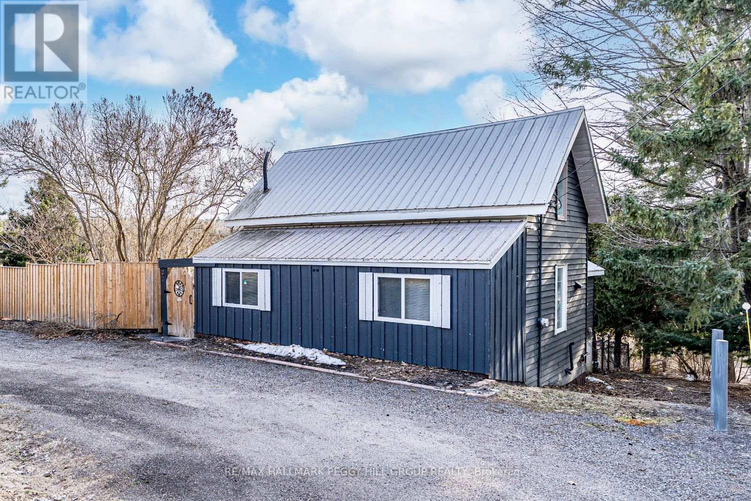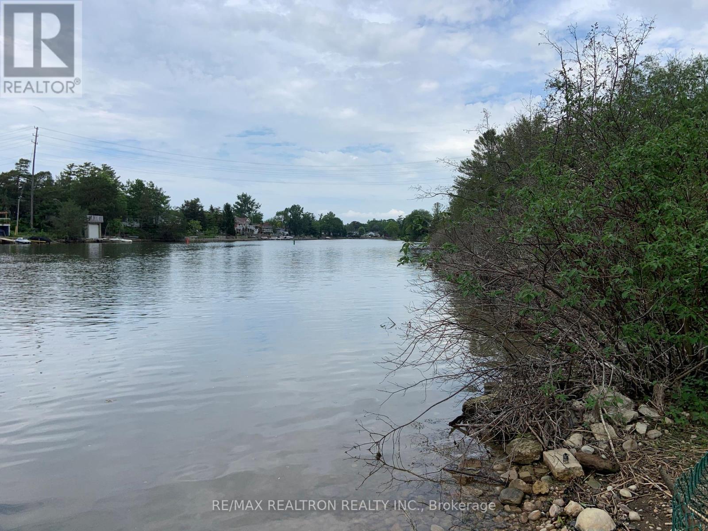487 Fairview Road W
Mississauga, Ontario
LOCATION..LOCATION..ONE OF THE HIGH DEMAND AREA IN MISSISSAUGA..SURROUNDED BY MULTI MILLION LOCALITY..FULLY DETACHED HOUSE WITH 4 BEDROOMS AND FINISHED BASEMENT..4 WASHROOMS..NO CARPET IN WHOLE HOUSE..MAIN FLOOR FEATURES A SEPRATE LIVING /DINNING AND FAMILY ROOM..MODERN KITCHEN WITH UPGRADE TILE FLOOR..ENJOY YOUR MORNING COFFEE OR BBQ WITH FAMILY ON THE SPACIOUS COVERED PORCHE..4 GOOD SIZE BEDROOMS ON SECOND FLOOR..SKYLIGHT ON TOP OF THE STAIRCASE PROVIDES SO MUCH POSITIVITY IN THE HOUSE..FINISHED BASEMENT WITH HUGE REC ROOM AND WASHROOM..READY TO MOVE-IN ..SEEING IS BELIEVING..PRICED TO SELL... (id:59911)
RE/MAX Gold Realty Inc.
31 Oakwood Avenue N
Mississauga, Ontario
This newly constructed triplex, completed in 2017, in the highly desirable Port Credit community, offers an outstanding investment opportunity with two rented units and one spacious vacant unit perfect for a new owner. The vacant unit, features 2 bedrooms, large pvt. office plus den, full bathroom, and an open-concept living, dining, and kitchen area. Each unit has its own private entrance, laundry, furnace, A/C, and meters, ensuring privacy and convenience. Beautifully designed with pot lights, hardwood flooring, tankless water heaters, and radiant floor heating in all bathrooms, the property also includes the latest Ontario building code fire separation, a sump pump, and separate HVAC systems. Surrounded by vibrant bars and some of the best culinary experiences in the city, it's a perfect spot for boaters and peaceful waterfront strolls, with the marina just minutes away. Only a 5-minute walk to the Port Credit GO Train, offering easy access to the city while enjoying lakeside charm. **EXTRAS** Ground floor unit 1569sqft, main floor 1669sqft, 3rd floor 1268sqft plus garage 369sqft with 100 AMP connection (id:59911)
Sutton Group - Summit Realty Inc.
17 Boathouse Road
Brampton, Ontario
5+2 bedroom 5 bathroom fully detached home situated on a Premium Ravine lot. offering living and dining com/b, well-designed open concept lay-out, large upgraded kitchen with granite countertops, s/s appliances and eatin, sep large family rm, high ceiling, pot-lights, D/D entry, oak staircase , 2nd floor laundry, good size bedrooms, professionally finished basement with sep side entrance, High demand area of Northwest Brampton, modern light fixtures, painted with neutral colors and tastefully decorated and much more. must be seen. steps away from schools, public transit, grocery/shopping and a place of worship. shows 10+++ (id:59911)
RE/MAX Realty Services Inc.
9 Hodgson Drive
Barrie, Ontario
Welcome to 9 Hodgson, Perfect family home with 3 bedrooms and 3 washrooms, Located in the most desirable neighborhood with school in the front, newly renovated with all new flooring and porcelain tiles on the main. Freshly painted throughout, Spacious kitchen with granite countertop and breakfast bar. 3 Large bedroom upstairs with a beautiful Master bedroom with walk-in closet and 4 pc washroom with jacuzzi tub. LEGAL BASEMENT has 2 bedrooms, a kitchen and a Bathroom. This Home Is Perfect for Any Family Looking to Live-in a Quiet, Friendly Neighborhood Surrounded by Nature! (id:59911)
Homelife/miracle Realty Ltd
30 Aikens Crescent
Barrie, Ontario
Nestled on a quiet, family-friendly street in the heart of Barrie, this beautifully maintained 3-bedroom, fully finished home offers space, style, and comfort for your growing family. From the moment you step inside, you'll fall in love with the massive, remodeled kitchen a true showstopper, perfect for family meals and entertaining guests. Enjoy multiple living spaces including a spacious family room, separate living room, and formal dining area, all filled with natural light and tasteful finishes. The oversized backyard is a rare find ideal for kids, pets, or future outdoor projects. Retreat to the generous primary bedroom with private ensuite, offering the perfect blend of relaxation and privacy. With two additional bedrooms and a fully finished lower level, theres room for everyone to grow, play, and thrive. This is more than a house its a home designed for real life. Come see it before its gone! (id:59911)
Exp Realty
118 Tunbridge Road
Barrie, Ontario
Welcome To 118 Tunbridge Road, A Lovely Sun Filled Home With A Very Practical Floor Plan. 4 Generous Sized Bedrooms, 3.5 Modern Bathrooms, Large Main Floor Family & Living Room With Beautiful Hardwood Flooring. Basement Is Fully Finished With An Updated Kitchen, Wet-Bar, Home Entertainment Theatre And A Magnificent Bathroom Spa With All The Bells And Whistles! Perfect Home For Extended Family Or Entertaining. Quiet Family Friendly Community, Close To Schools, Parks, Shopping, Georgian College, Royal Victoria Regional Health Centre And Minutes To Hwy 400 For Commuters. You Will Not Be Disappointed With This Stunning Family Home. (id:59911)
RE/MAX Premier Inc.
4142 Stewarts Lane
Severn, Ontario
Welcome to 4142 Stewarts Lane is approximately 1,276 sq ft with 3 bedrooms and 1 bathroom. The basement is partially finished with a den. The property includes a 20 ft x 30 ft detached garage, partially insulated with 220v power, all situated on a 149 ft x 230 ft (0.793 acres) lot. Located 1 minute north of Orillia, 1 hour to the GTA, and 25 minutes to Muskoka. Dont miss out. (id:59911)
RE/MAX Right Move
27 Victoria Street
Barrie, Ontario
Exceptional Commercial Space | Designed to Impress, Situated to Succeed. Welcome to a beautifully appointed commercial property that blends functionality with sophisticated design, located in a highly sought-after location that ensures maximum visibility & convenience. Located just steps away from Barrie's waterfront, the flexible C4 zoning allows for several potential uses including: Office, Retail, Service, Veterinary, etc. From the moment you arrive, the professionally landscaped grounds, complete with elegant hardscaping & vibrant plantings, set the tone for this standout space. The attractive front signage offers excellent curb appeal & can be easily customized to reflect your brands identity. Step inside through the new front & side entrances (2021) and youre greeted by a stunning large conference room and welcoming seating area, anchored by a modern electric fireplace and a sleek dry bar/coffee stationthe perfect environment to host clients and team meetings. The main level also features two private offices, a well-equipped kitchen area, 1.5 tastefully updated bathrooms, and a secondary meeting area and waiting room, all adorned with durable laminate flooring and tile in the bathroomsa seamless blend of style and practicality. Upstairs, discover an airy, open-concept workspace designed to inspire productivity, complete with another private office featuring four custom-built workstations. Every detail speaks to quality, from the upgraded light fixtures and tilework to the integrated stereo system and wiring for a full security setup. With 10 private parking spaces across two driveways, this property offers rare convenience for both staff and clients. Nearly all windows were replaced in 2021, maximizing natural light and energy efficiency. Whether youre establishing a new business or relocating to a more refined space, this property offers an unbeatable combination of design-forward interiors and a premium locationtruly a place where business can thrive. (id:59911)
Revel Realty Inc.
74 Country Lane
Barrie, Ontario
Welcome to this beautifully updated bungalow offering a perfect blend of comfort, style ,and smart upgrades. The open-concept layout features bright, specious principal rooms enhanced by pot lights throughout the main floor and kitchen, creating a warm and inviting atmosphere. The modernized kitchen boasts a brand -new quartz countertop, complemented by contemporary cabinetry and finishes. A stunning staircase leads to the finished basement , adding versatile living space. Additional upgrade include a HRV system for improved air quality and energy efficiency, as well as refreshed main floor bathroom with stylish new vanity. The fully fenced backyard , backing onto green space, is surrounded by mature trees, offering privacy and peaceful setting. Located in a family-friendly neighborhood close to schools, public transit, and all amenities. (id:59911)
Right At Home Realty
Basement - 165 Crompton Drive
Barrie, Ontario
Welcome To 2 Bedroom Walkout bright Basement with separate entrance and ensuite laundry.. . Fully tall fenced backyard and beautifully interlocked entrance ... so bright unit as a ground level unit..... In High Demand and quiet Little Lake Area In Barrie. A Spacious, Bright Open-Concept Basement With practical spacious Living Spaces, Eat-In Kitchen, Above-Grade Windows, Walkout To A Well-Maintained Backyard. Walking Distance To School, Minutes Away From The Mall, Hwy 400, And Other Amenities. Rent Includes Heat, Hydro, Water, And Sewage. A Practical Layout That Invites You To Call Her Home. (id:59911)
Forest Hill Real Estate Inc.
9866 County Road 93
Midland, Ontario
CHARM, COMFORT & VALLEY VIEWS YOULL LOVE TO COME HOME TO! This charming home offers a fantastic opportunity in the heart of Penetanguishene, just a short walk to the harbour, scenic beaches, shops and restaurants. With nature all around and peaceful valley views from the side deck, the setting is both serene and convenient-just 10 minutes to Midland and 45 minutes to Barrie. The bold navy siding with crisp white trim creates standout curb appeal, while the fully fenced yard, upgraded in 2023, adds privacy and function. Step inside to a bright and welcoming open-concept layout with large windows that fill the space with natural light. The updated kitchen features a spacious island, generous cabinetry and a sliding glass door walkout to enjoy the views. The main level includes a secondary bedroom, a 4-piece bath, in-suite laundry and a handy mudroom entry. Upstairs, the loft-style primary bedroom includes a 2-piece ensuite for added comfort. Ideal for first-time buyers or empty nesters, this well-kept home also includes a newer fridge and paid-in-full leases for both the fridge and AC. Move in and enjoy all that this wonderful home and location have to offer! (id:59911)
RE/MAX Hallmark Peggy Hill Group Realty
8 Poplar Street
Wasaga Beach, Ontario
Attention builders and developers, unique opportunity to pick up three lots as a package two waterfront lots on the Nottawasaga river in Wasaga Beach plus a third lot backing onto River Road West. All planning organized with the town of Wasaga Beach through Skelton Brumwell this unique set of building lots is located right next to the walking bridge that the town of Wasaga is going to build over the river, allowing quick walking access to main beaches and shopping. The first waterfront lot is approximately 51' x 297' deep, the second waterfront lot is approximately 329 feet of waterfront by 297 feet deep by irregular, and the third lot is 120.78' x 100' deep irregular. The lot fronting on River Road has water and hydro. All lot levies and building fees are at the buyers expense. (id:59911)
RE/MAX Realtron Realty Inc.
RE/MAX Hallmark Peggy Hill Group Realty

