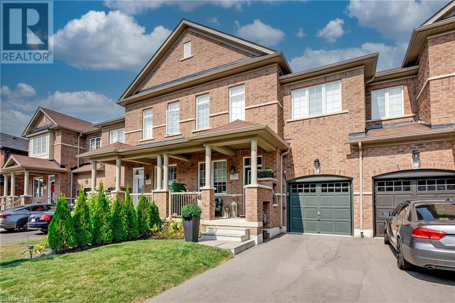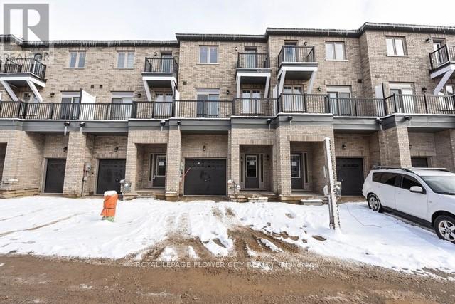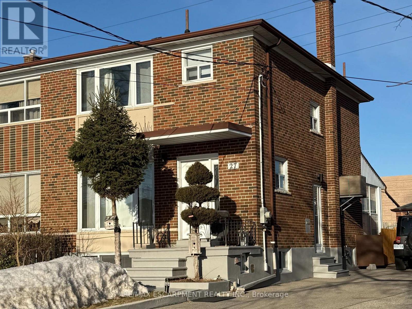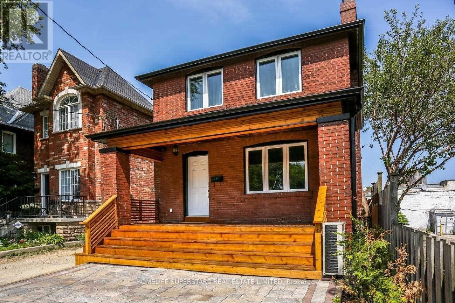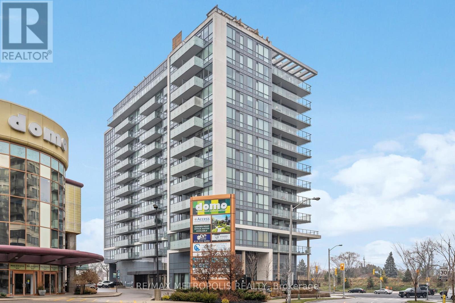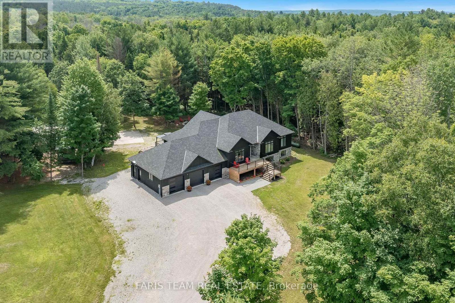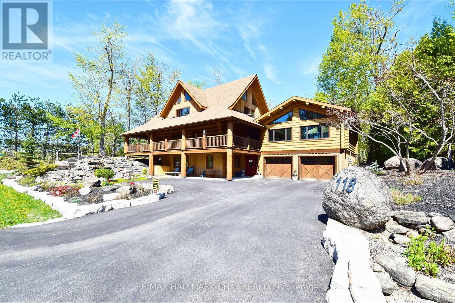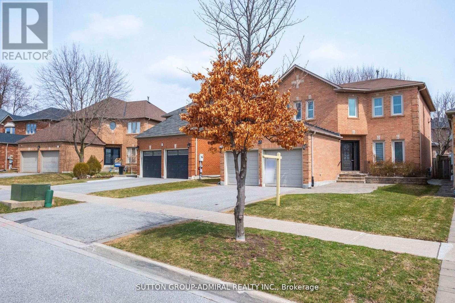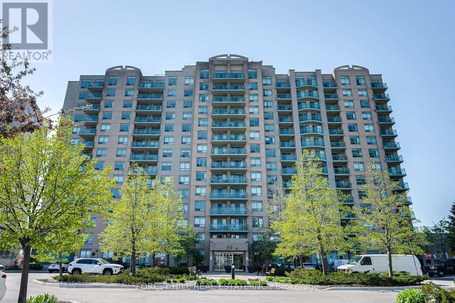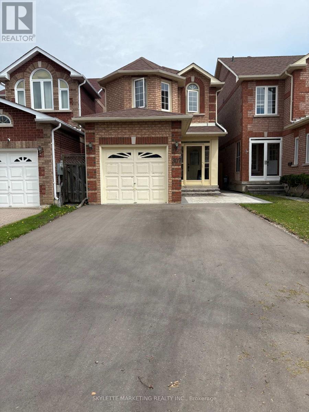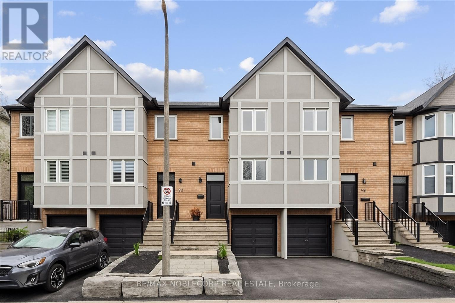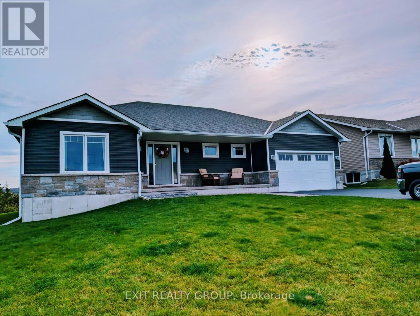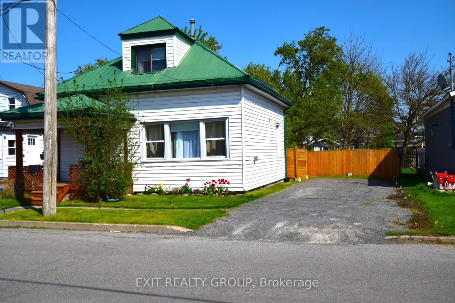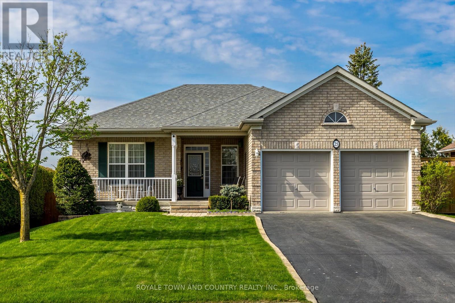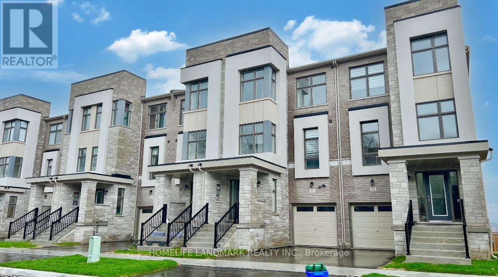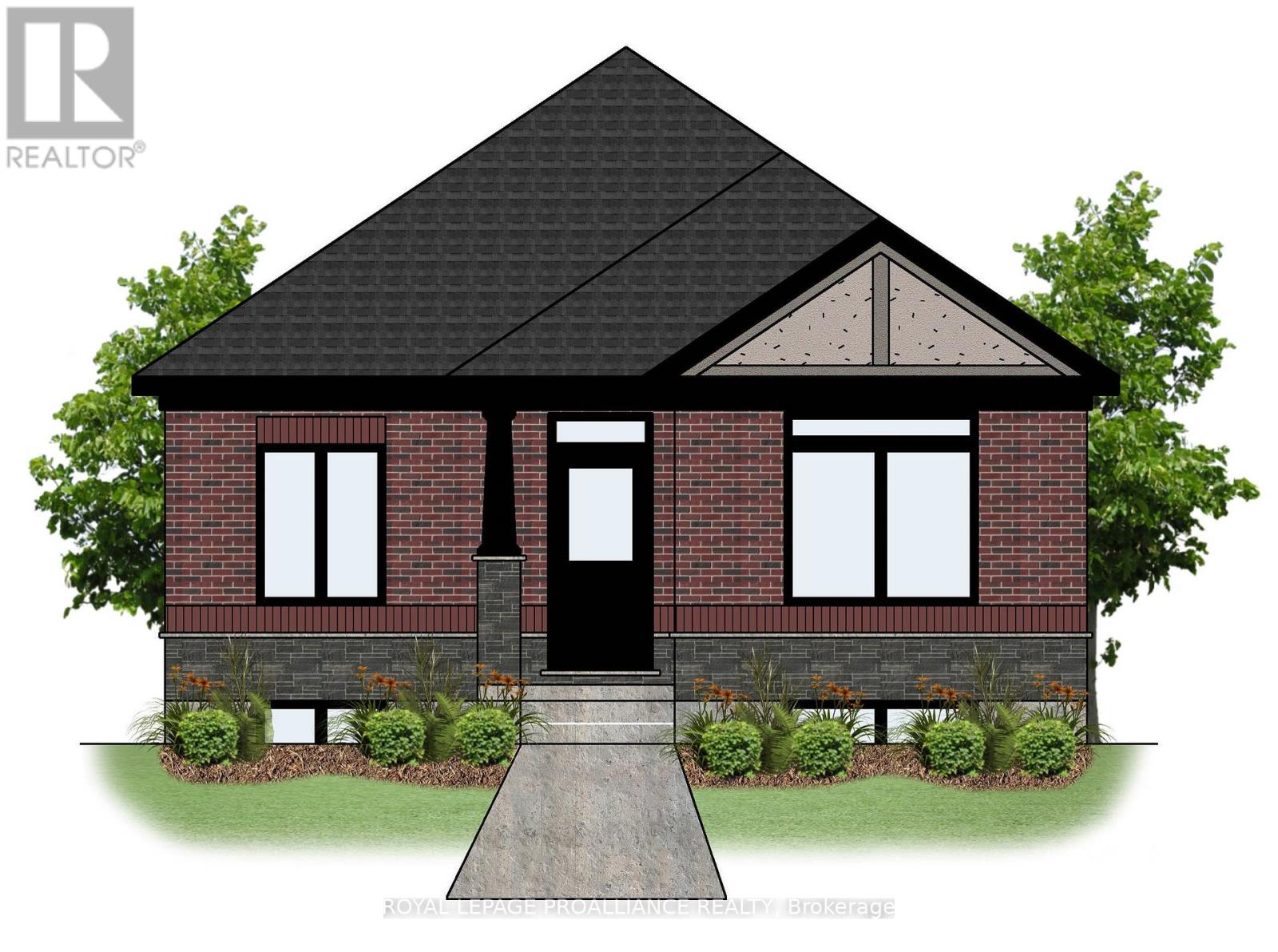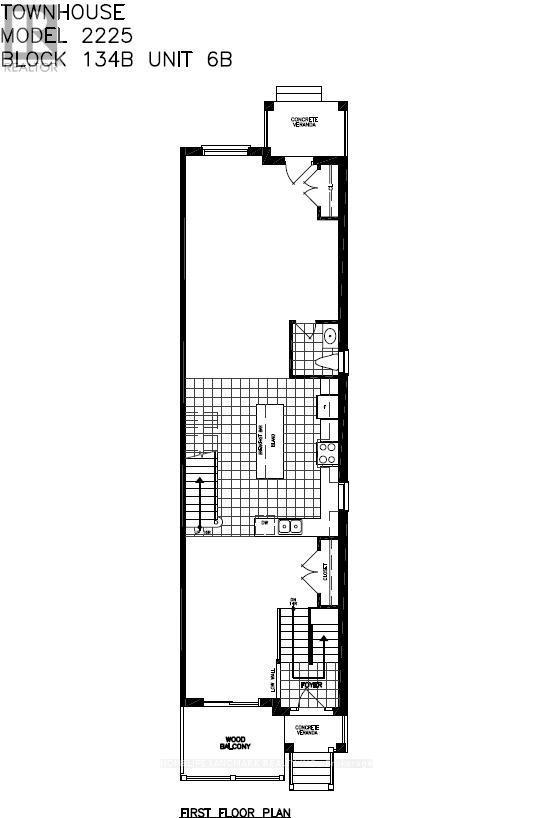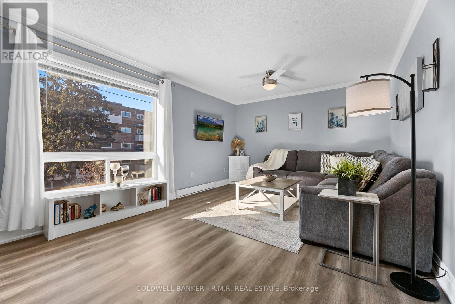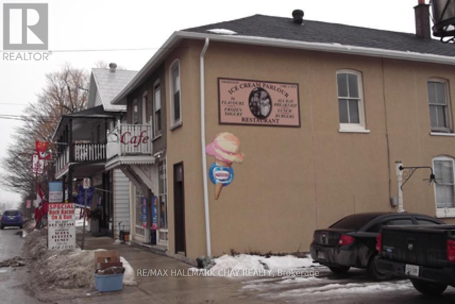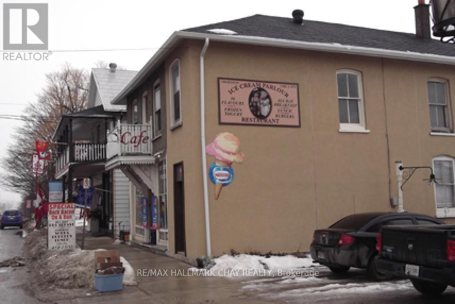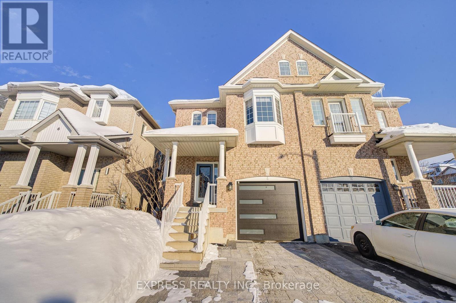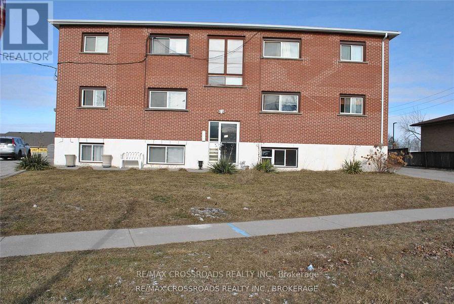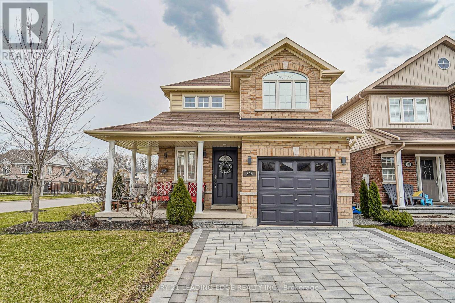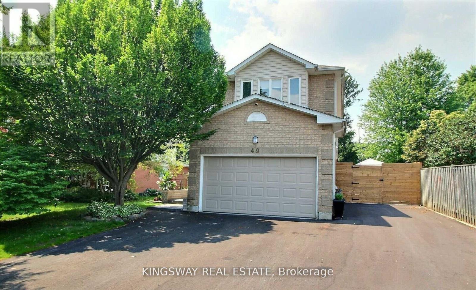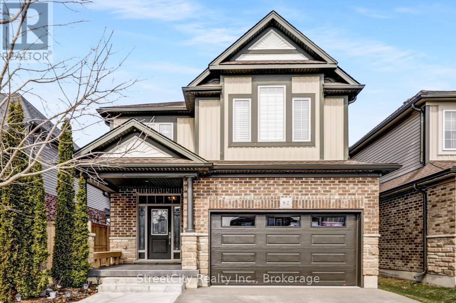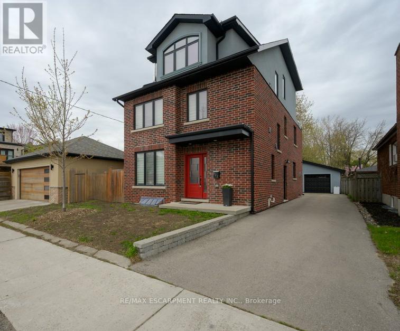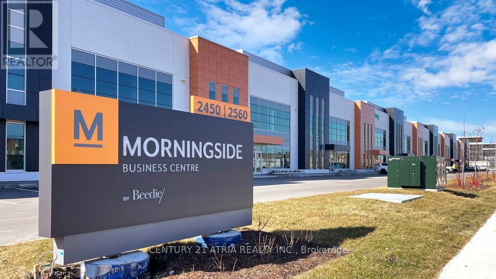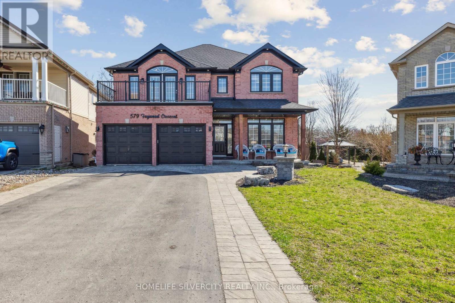315 Humphrey Street
Waterdown, Ontario
Stylish townhouse with finished basement backing to greenspace. 2,659 square feet of total living space. Nice view and privacy in backyard. Many attractive features. Hardwood flooring throughout. Upgraded kitchen with waterfall effect quartz counter top on island, back splash, Kitchenaide appliances and eat-in area. Walk-out from the living area down to backyard patio. Nicely finished basement with rec room and 3 piece bath. Second floor laundry room with front load washer and dryer, sink, cabinetry and folding counter. Built-in cabinetry in primary bedroom, closet organizers in all bedrooms. Direct access from the garage to the backyard. Backyard overlooks Grindstone Creek conservation land. Complete package with nothing to do but move in. (id:59911)
Century 21 Miller Real Estate Ltd.
1309 Concession 1 Road S
Canfield, Ontario
Incredible 65.17 acre Rural Farm Package located 10 mins east of Cayuga fronting on quiet, paved secondary road less than 30 mins to Hamilton - 15 mins northwest of Dunnville - similar distance southeast of Binbrook in-route to Grand River. Positioned proudly on this beautiful natural canvas is 1999 built brick bungalow introducing 1500sf of country inspired interior & 1500sf partially finished basement level - complimented w/full length covered front porch & huge 480sf rear entertainment deck leading to 18x30 in-ground, heated, salt water pool-2013. Ftrs open concept design highlighted w/family sized kitchen sporting ample cabinetry, SS appliance & patio door deck walk-out - segues to comfortable living/dining room boasting soaring 16ft cathedral ceilings, chalet style street facing windows & adjacent front foyer - continues past 5pc bath, laundry room to private east wing where 3 roomy bedrooms are situated. Low maintenance engineered hardwood flooring enhance the rustic ambience & inviting interior décor. Partially finished lower level incs 4th bedroom, 3pc bath, multiple utility/storage room & large unblemished area incs WETT certified wood stove - ready & waiting for a family room finish. Extras - 200 amp hydro, 2500 gal cistern, p/g furnace, AC, UV water purification, preferred front yard septic field location & massive aggregate parking lot/equipment compound. Now for the Mechanic, Truck Driver, Hobbyist or Shop Lover - check out 30x50 shop ftrs insulated walls/ceiling, 2-12x12 insulated roll-up doors, hydro, p/g furnace, concrete flooring, new steel sided exterior-2025 & metal clad roof covering - BUT WAIT - there’s more - another 50x50 steel I-beam free span, metal clad shop with equipment sized doors & hydro - just imagine all the fun Boys or Girls can have with their Toys! Expanding Cash-Cropper or Dairy Farmer will appreciate 50-55 acres of well managed, rolling workable land. Well priced “Home on the Range” property checking all the boxes. (id:59911)
RE/MAX Escarpment Realty Inc.
84 Suitor Court
Milton, Ontario
This spacious Mattamy "Moonseed End" freehold townhome is located in one of the most desirable areas, in the heart of Milton's Willmott neighbourhood. Featuring a living room with a separate dining room and a bright, modern eat-in kitchen with a breakfast bar, you'll appreciate all of the space and natural light. Double doors off the dining room lead to a balcony perfect for your BBQ and a patio set. Hardwood Stairs lead you to the three bedrooms, ensuring ample space for kids and/or a home office. You'll love being just steps from several parks that include a leash-free dog park, splash pads, playgrounds, basketball courts and much more. New flooring will be installed prior to move in date. (id:59911)
Century 21 Miller Real Estate Ltd.
5 - 68 First Street
Orangeville, Ontario
**Rare 5-Level Townhouse**, One Year New, Finished Basement with 4th Bedroom/Rec Room, All Brick/Stone, 3 Stories Freehold Townhouse ( Small road maintenance fee ) in the highly prestigious New Sub- Division of Orangeville. Total 4 Bedrooms and 4 Bathrooms, Large Principle Rooms. Access to Built - in Garage and Walk - Out to the Private Backyard ( No Houses Behind ). S/S Appliances, Filled With Sunlight ( East/ West directions ). Looks Grand Size. **5 Levels giving you exclusive Floors for Main Bedroom suite and 4th Bedroom/Rec Room suite. No Side Walk, Private Drive-Way, Two Balconies to get out for Fresh Air. **EXTRAS** S/S Fridge, S/S Stove, Hood Fan, S/S Dishwasher, White Washer and Dryer. Central Air Conditioner & Furnace. Note Basement Rec-Room can be used as 4th Bedroom with 4pc Ensuite, Closet and W/O to the Backyard. (id:59911)
Royal LePage Flower City Realty
Basement - 5250 Misty Pine Crescent
Mississauga, Ontario
This charming 2-bedroom, 1.5-washroom and 2 parking basement in Churchill Meadows offers both comfort and style. The spacious living room is perfect for relaxation and entertaining, featuring ample natural light and a cozy fireplace that adds warmth and ambiance to the space. The beautiful kitchen is designed with modern finishes, providing plenty of counter space and storage for all your culinary needs. In addition to the bedrooms and bathrooms, this home includes two convenient storage closets, ideal for keeping your belongings organized and out of sight. Located in the desirable Churchill Meadows neighborhood near Erin Mills Town Centre and offers easy access to all essential amenities, as well as the 403 and 407 highways. Tenant to Pay 30% Utilities. (id:59911)
Ipro Realty Ltd.
34 Mcmurchy Avenue N
Brampton, Ontario
THE OWNER'S PRIDE IS REFLECTED IN THE WELL MAINTAINED HOUSE.A RARE OPPORTUNITY TO OWN THIS CHARMING HOUSE TO BE YOUR HAVEN. THE HOUSE BOASTS OF A SPACIOUS AND BRIGHT LIVING AREA AND 2 BEDROOMS ON THE MAIN FLOOR. FULLY FINISHED BASEMENT WITH LIVING AREA, I BEDROOM, OFFICE SPACE AND FULL WASHROOM. NESTLED ON A HUGE LOT SIZE WITH A PRIVATE FENSED BACKYARD, GAZIBO AND GARDEN SHED. THERE IS GREAT POTENTIAL FOR AN ENTHUSIASTIC BUYERS.STEPS TO PUBLIC TRANSIT, AMENITIES AND DOWNTOWN CITY. (id:59911)
Homelife/miracle Realty Ltd
Lower - 334 Thimbleweed Court
Milton, Ontario
Looking for a clean, contemporary space that's the perfect size for easy living? This one-bedroom + den basement apartment is a great find for $1800/mo! It has been freshly completed and is ready for its first tenant. Thanks to modern finishes and neutral paint tones, you enter a welcoming, bright interior from your private entrance. The open-concept kitchen offers sleek white cabinetry and stainless-steel appliances, providing plenty of functionality in a compact footprint. Adjacent is the living area, with space for a sofa and TV setup. You'll love having in-unit laundry, making laundry day more convenient. Enjoy a peaceful nights rest in the cozy bedroom, while the versatile den is perfect for a small home office, cozy movie room, or separate dining area. The bathroom has a glass-enclosed shower and clean, modern tiling. Tucked into a quiet neighbourhood yet close to all the essentials, this place strikes the right balance between comfort and convenience. (id:59911)
Century 21 Miller Real Estate Ltd.
27 Woodenhill Court
Toronto, Ontario
Caledonia Fair bank Neighborhood Located near the major intersection of Eglinton Avenue West and Keele Street, this lowers level apartment is just a short distance from the brand-new Caledonia TTC train station, The neighborhood is well-served by public transit, shopping, dining, and parks, making it an excellent choice for professionals, students, or anyone seeking a well-connected home. Spacious 1-Bedroom Layout Ideal for singles or couples looking for a cozy yet functional living space. Bright & Well-Maintained Thoughtfully designed to maximize natural light and airflow. Private Separate Entrance Enjoy added privacy and independence. Shared Laundry Facilities Convenient access to an on-site laundry room. All Utilities Included! No need to worry about water, and electricity are covered. Public Transit Nearby Easy access to TTC bus routes and the Eglinton Crosstown LRT for effortless commuting. Convenient Local Amenities Close to grocery stores, restaurants, fitness centers, and parks. This well-maintained basement apartment is an excellent opportunity for those looking to live in a vibrant and growing neighborhood with unbeatable access to Torontos expanding transit system. Available immediately! (id:59911)
RE/MAX Escarpment Realty Inc.
5 Aldgate Avenue
Toronto, Ontario
This stunning 3-bedroom home in the highly sought-after Humber Bay area offers the perfect balance of modern living and potential income opportunities. The finished basement provides the ideal space for an in-law suite or rental income, adding tremendous value. Enjoy seamless indoor-outdoor living with an outdoor space perfect for entertaining. The location is unbeatablejust a short walk to the lake, local schools, library, church, and convenient transit options for an easy commute to downtown Toronto, plus countless amenities you need right at your doorstep! (id:59911)
Homelife Superstars Real Estate Limited
3050 Lenester Drive
Mississauga, Ontario
Attention Homeowners and Investors! Rare opportunity to own this beautifully renovated home with significant Income Potential. Large corner lot with 2 units with potential for 3rd unit. This renovated 4 bedroom, 3 full bathroom home features a self-contained 2 bedroom In-Law suite with a separate entrance and sits on a large corner lot perfect for adding a Garden Suite (ADU). The Garden Suite would have direct street access while still maintaining a side yard for main house. Key Features: (A) Large corner lot. (B) Fully renovated New flooring, quartz counter tops, freshly painted in designer colours, 10 appliances, new roof, and the list goes on (C) Income Potential Live in one unit and rent out the others to offset your mortgage. (D) 5 parking spots. (E) City of Mississauga pre-approved Garden Suite plans. Whether you are an investor seeking high cash flow or a homeowner looking for a mortgage helper, this property is a must-see! Check out the attached drawings and multi-media tour! (id:59911)
Ipro Realty Ltd.
1409 - 10 De Boers Drive
Toronto, Ontario
Bright & Spacious Modern Condo in the Heart of North York. Welcome to this stunning unit in the sought-after Avro Condos, ideally located in the vibrant heart of North York. Enjoy unmatched convenience with easy access to TTC, subway stations, groceries, and major highways like Hwy 401 and Allen Rd. Plus, York University is just a short distance away! This well-designed home features sleek stainless steel appliances, contemporary finishes, and an open layout that's perfect for modern living. The primary suite is a true retreat, complete with a spacious closet, large windows, and a luxurious 4-piece en-suite. Additionally, this unit boasts a second full 4-piece washroom, offering added convenience and comfort. The unit also offers ample space for a home office or additional living area. **Building Amenities:** 24-hour concierge service, BBQ stations, outdoor dining & cabanas, Fitness center, rooftop lounge & indoor lounge, Dog wash stations, party room, and more! Step outside and find yourself just minutes away from coffee shops, restaurants, Yorkdale Mall, Costco, and everything North York has to offer. With everything you need right at your doorstep, this condo is the perfect place to call home! **EXTRAS** **Bonus**: Parking and a storage locker are included for your convenience. (id:59911)
RE/MAX Metropolis Realty
151 Mount Saint Louis Road E
Oro-Medonte, Ontario
Top Reasons You Will Love This Home: Indulge in the pinnacle of luxury with this breathtaking executive home. Situated on a sprawling 12-acre estate, this property offers 2,200 feet of private waterfront on the serene Coldwater River, perfect for nature lovers seeking peace and solitude. Be captivated by the high-end finishes and thoughtful design, showcasing an abundance of high-end features throughout, while the gourmet kitchen, featuring gleaming quartz countertops and top-of-the-line appliances, is perfect for both everyday meals and lavish gatherings. The dining room features an open-concept layout, while the living room boasts a 16' vaulted ceiling and a gas fireplace. This property includes a stylish two-bedroom legal apartment offering a sleek, modern kitchen, expansive living area, full bathroom, and convenient in-suite laundry. Whether for a growing or multi-generational family or as an income-generating Airbnb with an established history of success, this space offers endless possibilities. A bonus is the detached 1,600-square-foot workshop complete with hydro, a rustic log-covered porch, and impressive commercial-grade doors (9'x9' and 10'x10'), making it ideal for large-scale projects and extra storage space for your hobbies and toys. Outdoor enthusiasts will appreciate the close proximity to Mt. St. Louis Ski Resort, just a one-minute drive away, offering breathtaking hillside views from your front deck, especially vibrant during the colorful fall and rejuvenating spring seasons. 4,696 fin.sq.ft. Age 6. Visit our website for more detailed information. (id:59911)
Faris Team Real Estate
118 Highland Drive
Oro-Medonte, Ontario
Welcome to 118 Highland Drive, Oro-Medonte. Discover the charm and craftsmanship of this stunning log home in the heart of Horseshoe Valley. Featured in the movie The Christmas Chronicles starring Kurt Russell, this home radiates warmth and comfort, complemented by award-winning landscaping and a breathtaking 3-tier pond a tranquil highlight of the property. Step inside to a spacious foyer with tile flooring which leads into a cozy yet expansive rec room with rich hardwood floors. This level also features a beautiful wet bar, a comfortable bedroom, and a 4-piece bathroom, ideal for entertaining or hosting guests.The open-concept main floor is designed for modern living. The kitchen dazzles with granite countertops, stainless steel appliances, and a breakfast bar, flowing effortlessly into the dining and living room. A walk-in pantry with a built-in freezer and second fridge provides exceptional storage, while a stylish powder room completes this level.The second floor offers two generously sized bedrooms, each with its own ensuite. The primary suite boasts a walkout to a private balcony overlooking the backyard and includes a convenient laundry area. A bright office space and soaring cathedral ceilings with wood beams enhance the airy ambiance of the home.The heated garage, complete with an entertainment room above, blends utility with style. Outdoor living is equally impressive, with multiple walkouts to covered porches, including a wrap-around porch and private balconiesperfect for soaking in the peaceful surroundings. You will love the cleanliness and efficiency of the water radiators and in-floor heating, ensuring consistent warmth and a clean, comfortable atmosphere throughout.Situated just one minute from Vetta Nordic Spa, five minutes from Horseshoe Valley Resort, and close to Craighurst amenities and major highways, this property offers a harmonious blend of natural beauty and unmatched convenience. (id:59911)
RE/MAX Hallmark Chay Realty
801 - 9205 Yonge Street
Richmond Hill, Ontario
Luxury Prestigious. The Beverly Hills Residences, Heart Of Richmond Hill, Walking Distances To Hillcrest Mall Restaurants, Cafes, Groceries, Public Transport At Your Doorstep, Close To Hwy 7/407, Beautiful Layout, 967 Sqft Interior, 55 Sqft Balcony, Big Laundry Ensuite, Hardwood Floors Through Out, Granite Counter Top, Pot Lights, Backsplash, Modern Kitchen, Euro Style Cabinetry, Unobstructed View. (id:59911)
Homelife Landmark Realty Inc.
45 Inglewood Avenue
Vaughan, Ontario
Sep. Entrance To Bsmt Might Be Built by Seller Ask for details*Stunning Renovated From Top 2 Bottom*Approx 4000 Sq.Ft.Of Living Space*Flat Ceiling Tru-Out*17' Ceiling In Grand Foyer*9'On Main Flr W/Office*Mud Rm/Laundry B/I Organizers &Direct Access to 2Grge*Fam Rm W/Elct Firepl*Kitc W/Circular Breakfast Area ; 3 Skylights*Garburator*All Closets W/Closets. Organz.*Mstr Bdrm W/Rnvtd 5 Pc Ensuite*Glass Shower*F/Standing Bath Tub ;Heated Flr*W/I Closet W/B/I Organiz.*Hrdwd StairCase W/Iron Pickets*. Finished Bsmt W/Vinyl Flrs*3Pc B/Rm and Kitchen*Cac*Cvac*Large B/Yard*Deck*GDO +Remotes*New Electrical Panel(2024)*BRBQ Gas Line On The Deck *Water Purifying System. (id:59911)
Sutton Group-Admiral Realty Inc.
108 Cherrywood Drive
Newmarket, Ontario
Attention Investors and Contractors! First Time Offered For Sale. This Well Maintained Bungalow Awaits Your Imagination. Great Opportunity In A Convenient Location. The Main Floor Has A Spacious Combined Living-Dining Room. An eat-in kitchen, This 2+1 Bedrooms, 2 Full Baths Home Offers Space, Potential And Value. Featuring A Detached Double Garage With One Side Being Drive-Thru (Only House On The Street With A Double Car Garage) Large Driveway With Lots Of Parking. Spacious Lower Level With Separate Entrance Potential As A Rental Or In-Law Suite And A Large Laundry Room. Located Close To Schools, Hospital, Transportation, Shopping, Hwy 400/404 & Upper Canada Mall. (id:59911)
Homelife/bayview Realty Inc.
920 - 39 Oneida Crescent
Richmond Hill, Ontario
Escape the hustle of Toronto and discover your urban oasis in the heart of Richmond Hill! This meticulously renovated 2-storey condo delivers Toronto-style loft living with suburban serenity. Freshly painted with brand-new laminate floors on the main level, new zebra blinds, and a sleek new glass door in the primary shower, this home is move-in perfection, turn-key at its finest. The open-concept kitchen shines with white cabinetry, quartz countertops, backsplash, breakfast bar and stainless steel appliances. The living and dining zones radiate sophistication, perfect for entertaining with an electric fireplace, wall-mounted TV, and a walk-out to a south-facing balcony with unobstructed views. Ascend to your private primary suite, offering a serene retreat with a walk-in closet standing cabinetry unit, updated 3-piece bathroom featuring a new glass door. Unwind in your bed watching your favourite show in cinematic glory on a 120" electric drop-down screen, powered by a ceiling-mounted projector. LOCATION LOCATION LOCATION!! Perfectly located near GO Station, public transit, HWY 407 & HWY 7, shopping, dining, schools, and the future subway, this condo offers unbeatable convenience. Maintenance fees cover heat, water, cable TV, and internet, excluding hydro. (id:59911)
Forest Hill Real Estate Inc.
307 Milliken Meadow Drive
Markham, Ontario
Remington Home In Excellent Location! New Bathroom & Kitchen Countertops/ Toilet Bowls; Hardwood Flooring 1st Fl & Stairs, New Painting Throughout. Extra Long Driveway Park 4 Cars. Walking Distance To School Grocery, Transportation, Community Centre & Shopping. (id:59911)
Skylette Marketing Realty Inc.
20 William Farr Lane
Vaughan, Ontario
Welcome To 20 William Farr Lane Unit 10, A Charming 2-Storey Townhome Nestled In A Highly Desirable Neighbourhood Of Market Lane In Downtown Woodbridge. Offering Unmatched Convenience. This Well-Maintained Property Features 3 Comfortably Sized Bedrooms And 3 Bathrooms with a Finished Basement. An Ideal Choice For Anyone Seeking A Low-Maintenance Lifestyle In A Prime Location. The Living And Dining Areas Are Thoughtfully Designed For Family Gatherings Or Quiet Evenings, With Large Windows That Fill The Space With Natural Light, Creating A Warm And Inviting Ambiance. The Functional Kitchen Boasts Ample Cabinet Space, Providing Plenty Of Room To Prepare Meals And Stay Organized. Upstairs, You'll Discover Three Cozy Bedrooms, Each Ready For Your Personal Touch. Direct Access To Home From Garage. Located Just Moments Away From Shopping, Dining, Public Transit, Parks, And Schools, This Home Places Everything You Need Right At Your Doorstep. Don't Miss This Fantastic Opportunity And Make This Beautiful Property Your Own! (id:59911)
RE/MAX Noblecorp Real Estate
384 Zephyr Road
Uxbridge, Ontario
Incredible investment opportunity -98 Acres with charming bungalow and a walkout basement. Discover the perfect blend of natural beauty and potential with the stunning 98 acres property featuring a well maintained bungalow with a walk out basement. Whether you are an investor seeking a lucrative opportunity or looking for a peaceful private retreat, this property offers endless possibilities. Enjoy the serenity of open space ,mature trees and panoramic view-all while being just a short drive from a major amenities .Don't miss your chance to own this rare Gem. Large 30X45 Barn W/Insulated Workshop And Has Wood Stove. 2 Car Garage. Nature Lovers Paradise! Nice Garden, Appx. 50 Fruit Tree And Approx 60+ Blueberries Bushes. Chicken Coop. Have Trails To Ride Atv. Land Is Rented Out For The Season. (id:59911)
Ipro Realty Ltd.
151 Peller Court
Kawartha Lakes, Ontario
A RARE opportunity to own 4.8 private acres with breathtaking views, LAKE ACCESS, and beautifully landscaped grounds! This architectural gem features soaring CATHEDRAL ceilings, floor-to-ceiling windows, and a striking granite stone fireplace in the great room. The WALKOUT lower level offers a bedroom and two rec areas, all with patio access.Outside, enjoy a large, IRON-FENCED yard facing the water, an above-ground POOL, and lake access via shared shoreline just steps away. Multiple patios and balconies provide perfect vantage points for the serene surroundings. A FOUR-CAR detached garage, and a one-bedroom BUNKIE with a 3-piece bath add exceptional space and versatility for the ENTIRE family! This one-of-a-kind estate offers privacy, stunning views, and resort-style living dont miss out! (id:59911)
Royale Town And Country Realty Inc.
25 Meagan Lane
Quinte West, Ontario
This stunning bungalow was thoughtfully designed in 2016 to fully embrace the breathtaking views of the Trent River. The expansive 14 x 32 deck serves as an ideal spot to enjoy the beautiful scenery, while the gazebo provides a peaceful retreat during the warmer months. Located in an excellent neighborhood, this home was built with a focus on premium quality to optimize the views and features a spacious attached double car garage. As you step inside, you're welcomed by a bright and open living space that seamlessly combines the living room, dining room, and kitchen, complete with a convenient island. With a total of four bedrooms - two upstairs and two downstairs - there's ample space for everyone. The primary bedroom features a walk-in closet and an ensuite bathroom with a luxurious glass walk-in shower. Downstairs, you'll discover stunning new oak stairs, generously sized bedrooms, and a washroom with a glass shower. Oversized windows throughout the lower level allow natural light to flood in, beautifully showcasing the lovely surroundings. (id:59911)
Exit Realty Group
17 Meyers Street
Quinte West, Ontario
Beautifully Upgraded Property in a Quiet, Private Setting. This extensively upgraded home features a central HVAC system with dual-zone smart control, ensuring personalized comfort throughout. The modern stand-up shower is finished with elegant ceramic tile, and the property includes a Toronto Special Edition hot tub - perfect for relaxing in your peaceful, tree-lined backyard that offers excellent privacy thanks to mature trees and full fencing. Located just a 5-minute walk to downtown Trenton and a 5-minute drive to CFB Trenton, this home offers exceptional convenience. It's also close to Highway 401 and all local amenities, making it ideal for commuters and families alike. Additional features include a tankless water heater for endless hot water, energy-efficient systems, and access to a nearby boat launch and waterfront. The neighborhood is very quiet and family-friendly, offering the perfect blend of comfort, privacy, and location. (id:59911)
Exit Realty Group
25 Sylvester Drive
Kawartha Lakes, Ontario
Welcome to this sprawling bungalow tucked away on a quiet in-town street, backing onto lush green space and bordering a municipal park offering a rare blend of privacy and convenience, just minutes from shops, schools, and all amenities . Inside, soaring cathedral ceilings and an airy open-concept layout set the tone for relaxed living. The spacious living and dining areas flow seamlessly into a bright three-season sunroom with a walkout to a large deck perfect for summer BBQs or peaceful morning coffees. The enclosed hot tub adds a touch of luxury, making it an ideal space to entertain or unwind year-round .The main level features two well-sized bedrooms, including a serene primary suite with a walk-in closet, 4-piece ensuite, and private access to the sunroom. Downstairs, the finished lower level offers two additional bedrooms and a full bath perfect for extended family, guests, or a growing family. A welcoming front porch adds even more outdoor living space, perfect for enjoying the peaceful surroundings or planning your next great gathering. This warm, inviting home checks all the boxes for comfort, space, and location truly a must-see! (id:59911)
Royale Town And Country Realty Inc.
118 Gentlebreeze Drive
Belleville, Ontario
Nestled within the exclusive Hearthstone Ridge Estates, just 10 minutes north of Highway 401, this impeccably crafted raised bungalow spans 2,528 sq ft of refined living space on a country-estate lot. Meticulously designed for the executive who demands both style and functionality, the home offers 3 bedrooms on the main level plus a fully appointed 2-bedroom lower-level suite-ideal for guests, multigenerational living or a private home office. Primary bedroom has double closets and a 4-piece bathroom. Chef's kitchen featuring gorgeous granite countertops, a massive center island, a walk-in pantry and over looking the sun-lit great room and dining room with walkout to side deck. Fully finished lower level with a recreation room and 2 more bedrooms, a bathroom, large laundry room and a play area for the kids. Private 1-acre country estate lot, landscaped with gardens and newly Resort-style outdoor retreat with a pool, wraparound hardwood deck and 6-person heated hot tub. Ideal location with seamless access to Belleville, CFB Trenton and commuter routes. This luxury executive residence marries architectural elegance with modern convenience, offering an unparalleled lifestyle in one of Thurlow's most sought-after enclaves. (id:59911)
Royal LePage Proalliance Realty
921 - 8323 Kennedy Road
Markham, Ontario
Location Location Location! Most Convenient Living At The Residences At South Unionville Square. 9 Ft Ceiling, West Facing Sun filled unit with Spacious Foyer and Open Kitchen Featuring Brand New Backsplash, Stainless Steel Appliances. Large Bedroom With Double Closet. This Property offers Indoor Access To T&T Supermarket, Restaurants, Shops, Medical Offices and much more. Walking Distance To York University Markham Campus & Public Transit. Minutes To 407 ETR and Downtown Markham. (id:59911)
Homelife Landmark Realty Inc.
63 Puisaya Drive
Richmond Hill, Ontario
Modern 3-Bedroom, 2-Bathroom Fully Furnished Townhome for Lease in Richmond Hill! Welcome to This Stunning, Nearly-New 1-year Townhome Located in a Family-Friendly Community. Featuring a Functional Layout with 9-Foot Ceilings and Large Windows Throughout. The Home is Filled with Natural Light. Enjoy an Open-Concept Kitchen with a Central Island, Perfect for Entertaining, Alongside Spacious Living and Great Rooms. Beautiful Hardwood Floors and Pot Lights Enhance the Main Floor. Two Spacious Bedrooms at the Upper-Level. The Upper-Level Laundry Room Adds Everyday Convenience, While the Lower-Level Third Bedroom Offers Added Privacy Ideal for Teens or Guests. The Backyard Overlooks Open Vacant Land, Offering Peaceful Views. Situated Close to Schools, Public Transit, Gormley GO Station, Oak Ridges Community Centre, and Lake Wilcox, with Easy Access to Highway 404.The Primary Bedroom is Not Included in the Lease! Tenants are responsible for 70% of utility costs. Don't Miss out on This Beautiful Home! (id:59911)
Homelife Landmark Realty Inc.
81 Athabaska Drive
Belleville, Ontario
Welcome to 81 Athabaska Drive, this beautiful three bedroom, two bathroom bungalow complete with attached two car garage is currently under construction and scheduled to be completed October 8, 2025. Featuring 9ft ceilings on the main floor, a spacious open plan kitchen, dining and great room complete with natural gas fireplace overlooking your private interlocking brick courtyard. A perfect place to enjoy your morning coffee or catch up with friends. Also, included is a large primary bedroom with spa like four piece en-suite bathroom and walk-in closet, two additional bedrooms, main floor laundry and spacious unfinished basement with bathroom rough-in and oversized basement window. (id:59911)
Royal LePage Proalliance Realty
5 Keremeos Crescent
Richmond Hill, Ontario
LOCATION, LOCATION, LOCATION! Welcome to 5 Keremeos Crescent, a stunning, elegantly designed home nestled in the prestigious North Richvale on a quiet low traffic street. This modern 3+1 bedroom residence boasts a thoughtfully crafted layout, perfect for both family living and stylish entertaining. Main floor offering a family room which exudes warmth and sophistication with its hardwood flooring, cozy fireplace, and walk-out to the serene backyard. The open-concept living and dining area, adorned with pot lights, rich hardwood floors, and expansive picture windows, creates the ideal space for hosting elegant gatherings. The bright and inviting kitchen, with its walk-out to the backyard, enhances the flow of indoor-outdoor living. Retreat to the primary suite, which offers a spacious walk-in closet and a 4 pc ensuite. Two additional, beautifully appointed bedrooms are bathed in natural light, adding to the homes modern ambiance. The fully finished basement features a versatile bedroom/rec room with a wet bar perfect for movie nights or entertaining friends & 3pc bathroom. Private fully fenced backyard oasis complete with cedar trees, patio ideal for entertaining and a luxurious saltwater pool (with newer liner, pump & heater). Enjoy the additional highlights including no sidewalk (6 parking), direct access to the heated garage through a functional mudroom for convenience and safety and sprinkler system.. With proximity to top-ranked public and private schools, parks, shops, and transit, as well as easy access to Hwy 407, this home offers the perfect balance of elegance, modernity, and convenience. Don't miss your opportunity to own this exceptional property! (id:59911)
RE/MAX Realtron Turnkey Realty
61 Wagner Crescent
Angus, Ontario
Welcome to 61 Wagner Crescent — a beautifully designed 3-bedroom, 3-bathroom home nestled on a premium pie-shaped lot in the desirable 5th Line neighbourhood of Angus. Perfectly located just minutes from CFB Borden and an easy drive to Barrie, this home offers a smart, family-friendly layout and modern finishes throughout. Step inside to discover a bright open-concept main floor featuring a spacious living area with a cozy gas fireplace, a stylish kitchen with a central island, large dining area and a walkout to a private, fully fenced backyard — ideal for outdoor entertaining and everyday living. Upstairs, the oversized primary suite boasts double walk-in closets and a spa-inspired ensuite complete with a freestanding tub and glass shower. Two additional bedrooms, a full bathroom, and upper-level laundry add to the home’s thoughtful design and everyday convenience. With its blend of space, style, and location, this move-in-ready home is a fantastic opportunity for growing families, professionals, or anyone seeking a vibrant community close to parks, schools, shopping, and the Base. (id:59911)
RE/MAX Hallmark Chay Realty Brokerage
119 Seguin Street
Richmond Hill, Ontario
Nestled in the heart of the scenic Oak Ridges Moraine, this brand-new, move-in-ready home in Richmond Hill offers the perfect blend of nature and convenience. Boasting three plus one spacious bedrooms and three modern bathrooms, this elegant residence is designed for comfortable family living. With two generous living rooms, there's plenty of space to relax or entertain. Surrounded by picturesque trails and natural beauty, the home offers peaceful living while being minutes away from everyday amenities. Commuters will appreciate the quick access to major highways and seamless connections via GO Transit, YRT, and Viva. This home combines modern design, premium location, and functionality ideal for families looking to settle in one of Richmond Hills most sought-after communities. Taxes not yet assessed. (id:59911)
Homelife Landmark Realty Inc.
201 - 26 Spencer Street E
Cobourg, Ontario
With low condo fees, taxes, and utility costs, this unit is a smart choice for savvy investors, those looking to downsize, or first-time buyers entering the market. This beautifully maintained, south-facing corner unit offers contemporary living with an abundance of natural light and a spacious, open-concept layout. Located on the second floor of a secure building, this 1 bedroom condo is thoughtfully updated, freshly painted. It offers more space, and is quieter than you would expect because this unit does not share walls with other units. Itis perfect for those seeking a low-maintenance lifestyle. The custom kitchen is a standout with stainless steel appliances, soft-close cabinetry, under-cabinet lighting, a breakfast bar, and ample cupboard and counter space, ideal for cooking and entertaining. The open living and dining area features stylish laminate flooring throughout (no carpet), and large windows that bring the outdoors in. The generous primary bedroom comfortably fits a king-size bed. The modern bathroom includes sleek, updated fixtures and a tub/shower combo. Same-floor laundry facilities adds convenience, and a shared outdoor patio provides a relaxing space to unwind. This unit includes one assigned parking spot located near the entrance. Enjoy being conveniently located within walking distance of shopping, downtown amenities, Victoria Park, and the beautiful Cobourg Beach one of the towns true gems. (id:59911)
Coldwell Banker - R.m.r. Real Estate
103 Genuine Lane
Richmond Hill, Ontario
Experience modern luxury living in this stunning executive townhome situated in the heart of Richmond Hill. 10 ft smooth ceilings on the main level, 9 ft ceilings on the upper and lower level. 4 bedrooms + 4 washrooms + Separate entrance front & back entrance. Finished basement (ideal space for a guest suite)+ Flooded with natural sunlight & Pot lights throughout + Beautiful kitchen with granite waterfall centre island & breakfast bar, stainless steel appliances, ample storage, water softener and water purifier. School catchment - St. Robert H.S (3/767) and St. Teresa (4/767)! Excellent location, 5 mins to Hwy 7/407, grocery store, Walmart smart center, GO station, Hillcrest mall, steps to parks, restuarants, schools, and so much more! Maintenance fee $246.01/Month for: Snow Removal, Lawn Care, Common Areas & Visitor Parking (id:59911)
Homelife Landmark Realty Inc.
606 - 8 Maison Parc Court
Vaughan, Ontario
Luxury Living in Lakeview Estates Chateau Park Condo building. Welcome to Chateau Park, where style meets convenience in the heart of Vaughan! This beautifully upgraded 1-bedroom, 1-bathroom condo offers a bright, open-concept layout designed for modern living. The practical kitchen features stainless steel appliances and a granite countertop, while the spacious bedroom boasts a large window that fills the space with natural light. Enjoy a private balcony with a stunning southwest view, perfect for relaxation. Additional features include ensuite laundry, premium flooring, and access to world-class amenities: outdoor swimming pool, sauna, whirlpool, exercise room, and meeting room. Prime location just steps to TTC, shopping centers, and a direct bus to the subway and York University. (id:59911)
Property.ca Inc.
7 Joseph Street
Brampton, Ontario
**Visit This Home's Custom Web Page For A Custom Video, 3D Tour, Floorplans & More! Buy Or Trade.** Welcome to this spacious 4-bedroom, 4-bathroom home located in the heart of Downtown Brampton, offering a perfect blend of modern upgrades and timeless appeal. Step inside to a bright and spacious open-concept living area featuring recently upgraded flooring throughout and fresh paint, creating a stylish and move-in-ready space. The beautifully designed kitchen boasts sleek granite countertops, stainless steel appliances, and ample cabinetry, making it a dream for any home chef. Upstairs, the generous bedrooms provide plenty of space for the whole family, including a luxurious primary suite with its own ensuite bath. A finished basement adds versatility, perfect for a home office, recreation area, or additional living space. Outside, enjoy a private backyard, ideal for summer BBQs or quiet evenings. With an attached garage and driveway parking, this home is as practical as it is beautiful. Located within walking distance to GO Transit, shopping, exquisite restaurants, and top-rated schools, this is an opportunity you don't want to miss. **This home is a Certified Pre-Owned Home. Each CPO home is thoroughly pre-inspected by a licensed home inspector before being placed on the market and you are provided with a detailed report from the licensed home inspector prior to making a purchase. When you own your new Certified Pre-Owned Home, you'll have two company-backed warranties: a 12-Month Limited Home Warranty and an exclusive 24-Month Buy-Back Guarantee, wherein if you're not happy with your home purchase we will buy it back or sell it for free. Warranty and inspection conditions apply. Warranty limited to components/structure.** (id:59911)
Elite Realty Group Inc
236 Barrie Street
Essa, Ontario
Seller retiring after 30 yrs! Tremendous opportunity for investors in this high traffic located commercial building in Thornton Ontario! Popular route for commuters, cottage bound travellers and locals! Entrepreneurs will benefit setting up shop here! This building offers retail space on main floor, 2 apartments upstairs (1BR & 2BR) with separate entrance, large lot. Located minutes to Barrie, hwy 400, and in the heart of well known charming Thornton. Locations like this are very hard to find in this area! Ideal for the savvy investor offering a lot of untapped potential! (id:59911)
RE/MAX Hallmark Chay Realty
236 Barrie Street
Essa, Ontario
Seller retiring after 30 years! Tremendous opportunity for investors in this high traffic commercial building located in Thornton ON! Popular route for commuters, cottage bound travellers , and locals, hwy 400 is 5 min away. Entrepreneurs will benefit setting up shop here! This building offers main floor retail space, and 1 - 1 BR & 1 2BR apartments upstairs with separate entrance (1 currently rented to great tenant!), a large lot (64X203 ft). Endless possibilities for the savvy investor! Locations like this are hard to find in this area. Buy now and take advantage of the busy upcoming summer season! (id:59911)
RE/MAX Hallmark Chay Realty
4 Almejo Avenue
Richmond Hill, Ontario
Nestled within a rapidly growing community, this exquisite 4 +1 bedrooms semi-detached home (~2000sqft) is located on a tranquil crescent, offering ample space & serenity. The residence features engineered hardwood flooring & crown-moulded ceilings on both floors, enhancing its elegance and charm. Upon entry, the modern & stylish living & family rooms greet you, alongside an open concept kitchen adorned with granite countertops and equipped with stainless steel appliances. The kitchen also includes a cozy breakfast bar, perfect for casual dining. Furthermore, the entire house is equipped with smart controls. The professionally finished basement significantly enhances the value of this home, providing a recreational room, sauna room, an additional bedroom with a 3-piece Ensuite washroom, and abundant storage space. The exterior of the home is equally impressive, featuring a new rooftop, a recently installed interlocked driveway, and a generous private deck oasis, ideal for entertaining or unwinding open after a long day. This deck space is perfect for summer barbecues, while the lush greenery offers a serene backdrop. Every aspect of this home has been meticulously designed with comfort and style in mind, making it an exceptional choice for those seeking a blend of modern convenience and timeless elegance. The location is unparalleled, being only a few minutes drive to AAA Schools, Costco, Home Depot, Dollar Shop, Hwy 404, and within walking distance to Starbucks, Japanese restaurant, Italian restaurant, daycare centers, animal clinics, and more. It is also merely a 7-minute drive to the GO train station and a short walk to the Richmond Green and tennis court, which is a notable selling point for tennis enthusiasts. Do not miss the opportunity to make this stunning property your own and experience all the benefits of living in such a desirable location. (id:59911)
Express Realty Inc.
5 Nimmo Lane
Ajax, Ontario
Beautiful Urban Townhouse Move in Ready . 3 Bedroom with 2.5 Bathrooms , 2 Balconies, 9' Ceilings Modern Open Concept Kitchen, Granite Top, Hardwood in Great Room with . Walkout To Balcony. Oak Staircase. Large windows for natural light. Great For Family Entertaining. Great Location 2 minutes to Hwy401,shopping, new Pickering largest casino & Amazon warehouse . Close to Costco, lake, schools & walking distance to Transit. (id:59911)
RE/MAX Realty Services Inc.
390 Dean Avenue
Oshawa, Ontario
Welcome to your next investment opportunity. 6-Unit Multi-Plex. Below-Market Rents a fantastic investment opportunity. The property consists of a purpose built 6 unit apartment building on a large 0.219 acre lot. Unit breakdown is Five (5) 2 bed - 1 bath units and One (1) 2 bed 1 bath units. Excellent Cash Flow Potential, Prime Location, Low Vacancy Rate. This 6-unit property presents an exceptional opportunity for investors looking to add to their portfolio or start their real estate investment journey.Its below-market rents, it combines financial stability with potential for growth. Take advantage of the low-maintenance and stable income that this investment property offers. Don't miss the chance to own a Gem in today's multi residential market.Properties are in a great area, close to 401, public transit, parks, shopping and more! (id:59911)
RE/MAX Crossroads Realty Inc.
545 Luple Avenue
Oshawa, Ontario
Upgraded 3 Bedroom Corner Lot Featuring a Newly Finished Basement with Bedroom & Kitchen. New Kitchens with Custom Cabinets, Stainless Steel Appliances and Quartz Countertop & Backsplash. Front Porch & Large Deck In The Back Yard With Gas Bbq Hook-Up. Double Driveway Easily Fits Four Cars. Single Car Garage With Direct Access To The House. Three Large Bedrooms Upstairs. Master Features 4 Pc Ensuite & Large Wall To Wall Closet. Extras: AAA Location with Great Schools, Transit, Recreation Centre, Shopping, Restaurants, and Parks. Tenant to pay all utilities. (id:59911)
Century 21 Leading Edge Realty Inc.
49 Farncomb Crescent
Clarington, Ontario
Beautiful 4-bedroom, 4-bathroom two-storey family home on a large landscaped lot with a private backyard oasis and in-ground pool. The stylish kitchen includes stainless steel appliances, granite countertops, under-cabinet lighting, and a built-in desk. The main floor features formal dining and living areas with hardwood floors, as well as a laundry room and powder room.Upstairs, the large primary bedroom has a walk-in closet and ensuite bathroom with a clawfoot tub and spa shower, along with three additional spacious bedrooms and a family bath. The finished lower level offers a bright games & theatre room, three-piece bathroom, built-in wet bar, and plenty of storage. The backyard is ideal for relaxation or entertaining. Located in a quiet neighborhood close to schools, parks, shopping, and just minutes from Highway 401 and the GO Bus. (id:59911)
Kingsway Real Estate
72 Tower Drive
Toronto, Ontario
Whole House.This Fabulous Detached 1 1/2 Storey Is Located In A High Demand Neighbourhood On A Beautiful Tree-Lined Street.3 Bedrooms,3 Washrooms & 3Driveway Parking,Steps To T.T.C To Subway & Easy Access To Dvp,404,401. Malls, Groceries, Costco, Middle School And High School And All Amenities. (id:59911)
Sutton Group-Associates Realty Inc.
82 Fraser Drive
Stratford, Ontario
Thinking about buying new? Consider this beautiful former model home where all the finishing touches have been taken care of. Located in one of Stratford's best school districts and loaded with upgrades throughout, this home is guaranteed to impress. Step inside to a grand living room featuring a soaring two-storey ceiling, engineered hardwood flooring, and a statement tile mantle fireplace, complemented by an abundance of natural light from large windows. The modern kitchen offers all "smart" stainless steel appliances, a spacious island with bar seating, granite countertops, tile backsplash, and ample cabinetry, flowing seamlessly into the dining area with patio doors leading to the backyard. Main floor laundry and sunken foyer with 2-piece powder room complete the main floor. A hardwood staircase leads to the second floor, where you'll find the primary suite with double closets, a striking feature wall, and a 3-piece ensuite. Two additional bedrooms and a 4-piece bath provide plenty of space for a family or guests. The fully-finished basement is bright and welcoming, with pot lighting and plush carpeting, a huge rec room (or fourth bedroom) with a 3-piece bathroom, and a bonus room/office. Outside, enjoy the back deck and a fully fenced backyard, offering privacy and the perfect space for outdoor gatherings. A shed on a concrete pad provides extra storage. The attached 1.5-car garage is insulated, heated, and even features carpeted flooring--use it as bonus living space or easily convert back to parking space. Paved, private driveway fits two vehicles. Situated in a prime location near the Rotary Community Center, schools, and public transit, this home is not one to miss--schedule your viewing today! (id:59911)
Streetcity Realty Inc.
820 Cosburn Avenue
Toronto, Ontario
Welcome to 820 Cosburn Avenue, a stunning custom-built home in the heart of East York. Completed in 2016 by one of Toronto's most respected builders, this exceptional residence offers nearly 4,000 sq ft of thoughtfully designed living space across three floors. The perfect blend of modern luxury and family comfort. The main floor features a spacious open-concept kitchen with a large island, ideal for entertaining or everyday family meals. Relax in the cozy living room with a wood-burning fireplace or unwind in the family room, which offers a gas fireplace for added ambiance. A striking glass-and-metal staircase leads to the upper levels, where you'll find four spacious bedrooms, each with its own ensuite bathroom as well as 1 of 2 laundry rooms. The third-floor primary retreat is a luxurious haven, complete with a massive walk-in closet, private balcony, and a spa-like ensuite featuring a freestanding soaker tub, heated floors, double vanity, and a sleek glass shower. Step outside through double sliding doors to your private backyard oasis, complete with a hot tub, shed, and a generous lawn - perfect for entertaining or relaxing. This home also includes a in-law suite potential with a separate side entrance, full kitchen, private laundry, 4-piece bath, high ceilings, and spacious living space, including theatre size screen and projector. Additional features of this home include an oversized, heated double-car garage with electricity- ideal as a home gym, office, or workshop all while maintaining space for parking. Conveniently located close to schools, expansive walking trails, parks, libraries, hospitals, and just a short walk to the Danforth subway line, 820 Cosburn Avenue offers the very best of East York living. (id:59911)
RE/MAX Escarpment Realty Inc.
5 - 2560 Morningside Avenue
Toronto, Ontario
*** One Of The Biggest Units *** Brand New State-Of-The-Art Condo *** with Second-To-None Impressive Quality Of Constructions & Best-In-Class Specifications *** Including Soaring 28 Ft Height Clearance & High Efficiency LED Lights & ESFR Sprinklers *** Strategically Located At Morningside Business Center *** Easy Access To Hwy 401 & 407 & At-Door-Step TTC For Easy Commute *** Own It Today & Let Your Business Rise To A New Height! (id:59911)
Century 21 Atria Realty Inc.
579 Faywood Crescent
Oshawa, Ontario
This Executive, Spacious Home Showcases Sophisticated Finishes and Exceptional Design, Offering the Perfect Blend of Elegance, Comfort, and Functionality. Situated in a highly sought-after, family-friendly neighborhood, this stunning property is designed to suit families of all sizes. From the moment you step inside, you'll be captivated by the exquisite details including elegant herringbone hardwood flooring, upgraded baseboards, iron pickets, pot lights, and a custom open-concept layout. Featuring 4+1 generously sized bedrooms and 4modern bathrooms, this home provides ample space for both everyday living and entertaining. The chef-inspired kitchen is a true show stopper, boasting quartz countertops, Samsung appliances, two-tone cabinetry, a luxurious backsplash, oversized island, and a separate walk-in pantry. The sun-filled primary suite is your private retreat, complete with a large walk-in closet, a spa-like 5-piece Ensuite, and walk-out access to a spacious private terrace ideal for morning coffee or evening relaxation. With its thoughtfully designed layout and luxurious upgrades throughout, this home is ready to bring your vision to life. Motivated seller. (id:59911)
Homelife Silvercity Realty Inc.
731 Brasswinds Trail
Oshawa, Ontario
Lovely 4 Bedroom 3 Bath Home With Double Car Garage and Walk Out Basement. Located in a Family Friendly Community With Many Amenties For Shopping, Dining And Grocery Close By. Walking Distance To Schools And Grand Ridge Park. This Home is The Perfect Location For Growin Or Established Families. **EXTRAS** Property Sold "As Is" Without Representation Or Warranties. (id:59911)
Union Capital Realty
