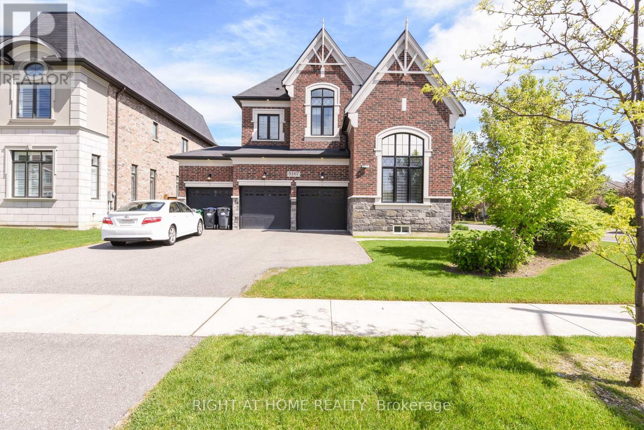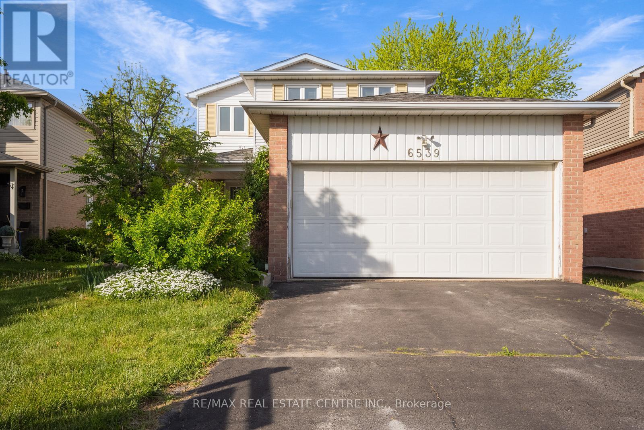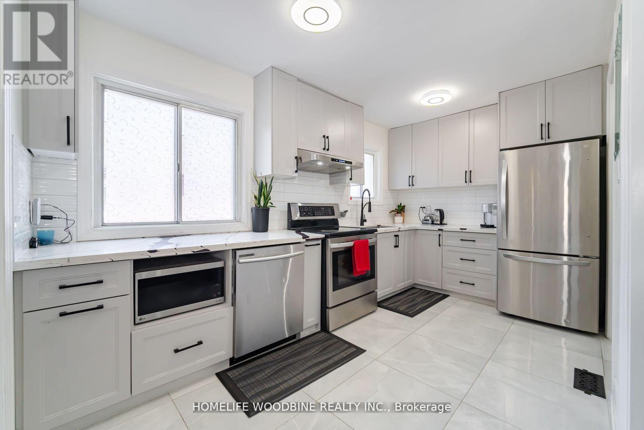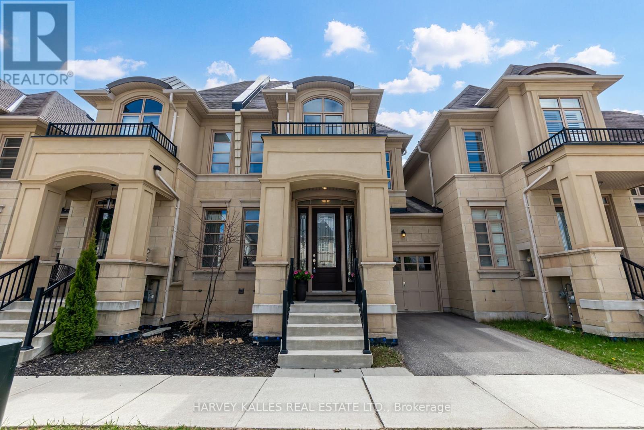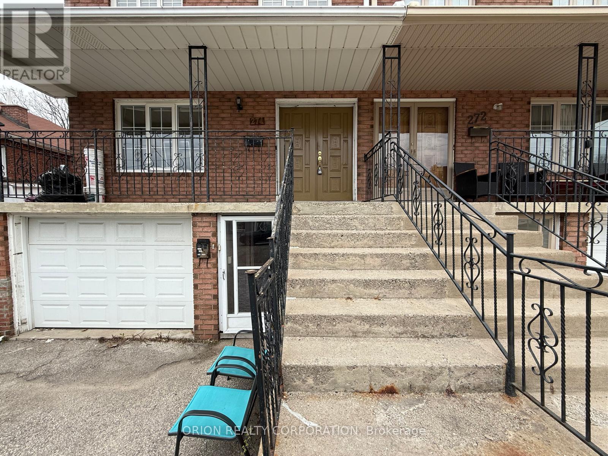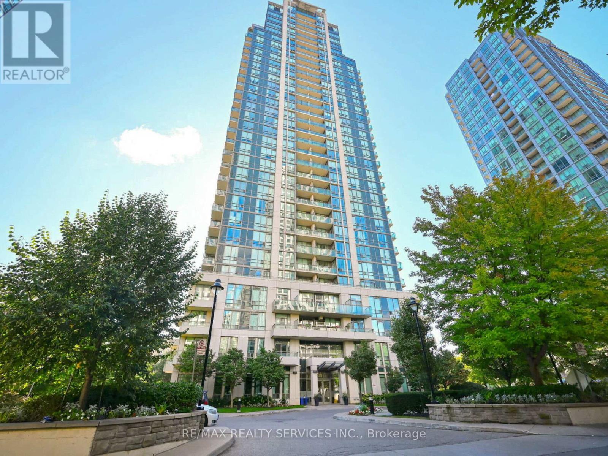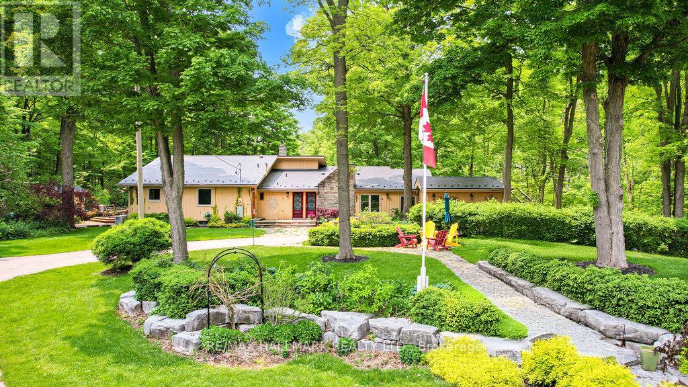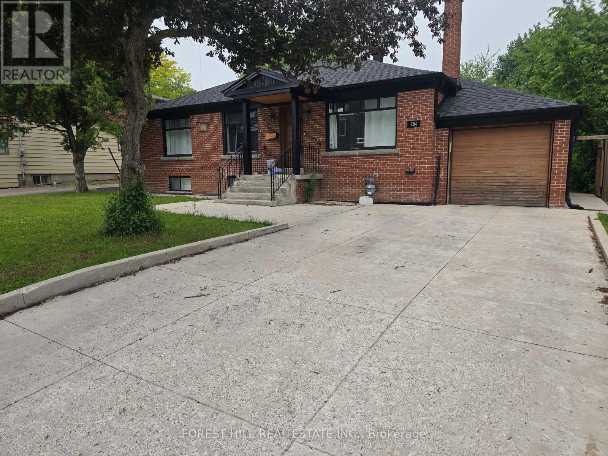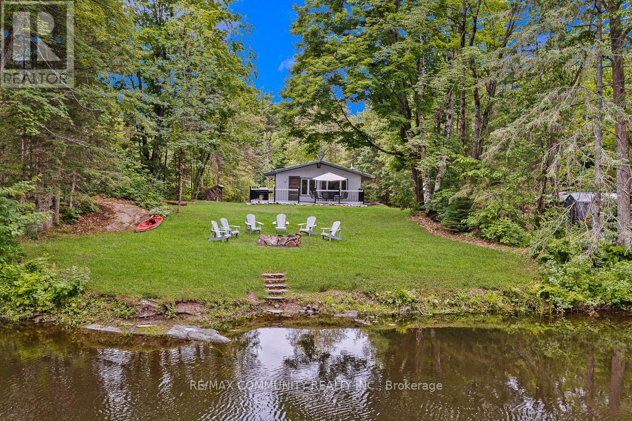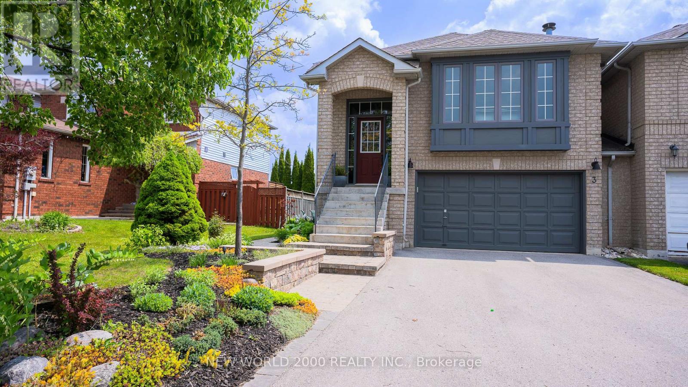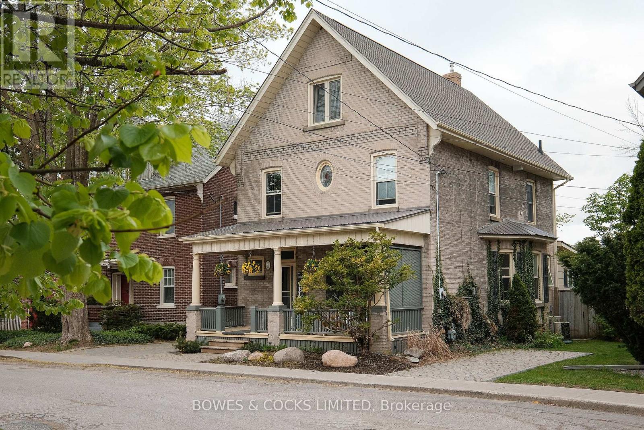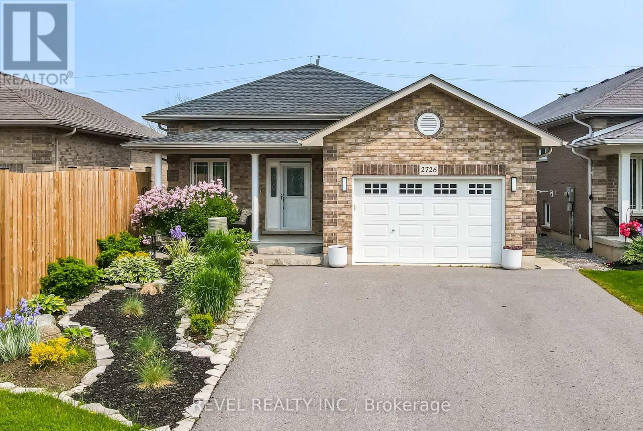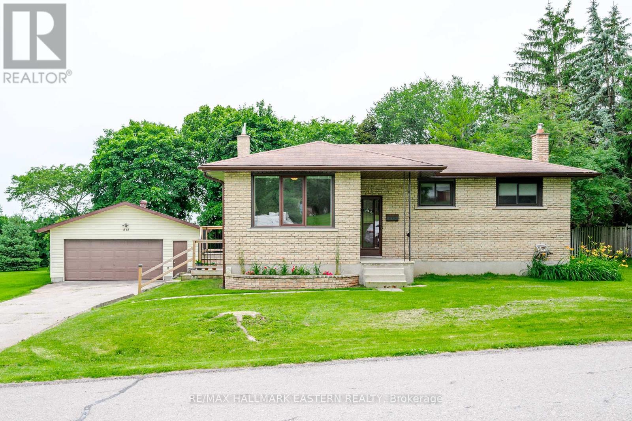5167 Symphony (Basement) Court
Mississauga, Ontario
Great Location! Corner Mississauga Rd and Symphony Crt, steps to Transit, minutes to Univ of Toronto, Erin Mills Mall, Credit Valley Hospital, 403 exit, 9Ft ceiling, Separate Entrance w/pathway, 1-2 Parking spaces; Master's bedroom with 3 pc ensuite, all wood engineered floors, Complete w/Stainless Steel Appliances, ready for moving in. (id:59911)
Right At Home Realty
6539 Edenwood Drive
Mississauga, Ontario
Bright And Spacious Approx 1700 Sq ft 3 Bedroom and 4 wshrm Detached Home In The Most Prime Location of Mississauga on a Premium 150 ft Lot. No house in the back. Freshly painted.. Living/Dining Combined with Hardwood Floors Throughout the House. Open Concept Upgraded Kitchen with Maple Cabinets, Granite counters, Stainless Steel Appliances, & Back Splash. Spacious Breakfast area walk out to the deck. Oakwood Stairs . Master Bdrm with ensuite and spacious walk in closet. Other 2 very good size Bdrm. Partially finished Basement with a 4 pc wshrm.. Walk to Meadowvale Town centre.. close to Hwy 401,403 and transit and community centre.. (id:59911)
RE/MAX Real Estate Centre Inc.
67 Allenby Avenue
Toronto, Ontario
Detached House in Central Etobicoke! Basement Apartment with a Private Entrance, Offering Potential Rental Income of $1500/month. Featuring two Brand-New Kitchens (2024), a Newly Renovated Basement Bathroom, and a new Water Heater (2024). The roof was updated in 2019, and the exterior has fresh stucco (2024), along with interior spray foam insulation for energy efficiency. Enjoy lower utility costs! No rear neighbors for added privacy. This prime location is just a short walk from tennis courts, a swimming pool, and a skating rink! Costco, Canadian Tire, and other amenities are right across the street. Plus, easy access to Hwy 401and transit options right at your doorstep! Don't miss out on this incredible opportunity! (id:59911)
Homelife Woodbine Realty Inc.
Main Floor - 24 Highview Avenue
Toronto, Ontario
Stunning 3br+2wr Main Floor Unit in Prime North York Location!This charming unit features 3 spacious bedrooms, 2 bathroom, offering a generous living space of nearly 1,400 square feet. large combined living and dining area. Oversized windows fill the space with natural light and provide a lovely view of the front yard and backyard. Located just minutes from Highway 401. With easy access to the Humber River Hospital, Yorkdale Mall, Costco, and convenient public transit options, this property truly combines comfort and convenience. Lease includes two garage parking space and two more parking spot. Built-In Dishwasher, Washer/ Dryer, Fridge, Range&hood. All Existing Electric Light Fixtures And Window Coverings. (id:59911)
Homelife Landmark Realty Inc.
3096 Post Road
Oakville, Ontario
Unmatched Elegance Meets Luxury Living In The Coveted Preserve Community Of Rural Oakville. *2,129 sq. ft.* This Award Winning Fernbrook Executive Townhome Offers 3 Bedrooms, 3 Bathrooms, And A Seamless Blend Of Upscale Design And Everyday Comfort, With 9-Foot Ceilings And Hardwood Floors Throughout, The Sun-Filled Open Concept Layout Creates An Inviting Space Perfect For Both Relaxing And Entertaining. The English Manor-Style Stucco Exterior And Juliet Balcony Offer Timeless Curb Appeal. Inside, The Thoughtfully Designed Floor Plan Features A Formal Living Room With A Beautiful Front Facing Window, And A Combined Family and Dining Area Anchored By A Custom Gas Fireplace With An Elegant Mantle Bringing Warmth And Sophistication To The Heart Of The Home. The Gourmet Kitchen Showcases Quartz Countertops, A Beautiful Backsplash, Stainless Steel Appliances, And A Central Island With Added Seating and Storage Designed For Both Function And Style. The Main Living Area Opens To A Fully Fenced Backyard With Lush Green Grass, Offering A Private Outdoor Space To Relax Or Play. Upstairs, The Primary Suite Is A True Retreat With A Large Walk-In Closet And Spa-Like 5-Piece Ensuite Boasting His-And-Her Quartz Vanities And A Glass-Enclosed Shower. Two Additional Spacious Bedrooms Share A Modern 4-Piece Bath. Additional Highlights Include Second-Floor Laundry And Carpet-Free Living Throughout. Located In a Top-Ranked School District And Just Minutes From Parks, Shopping, Major Highways (403,407,401) GO Stations, And Oakville Trafalgar Memorial Hospital - This Home Offers Style, Function, And Unbeatable Convenience. (id:59911)
Harvey Kalles Real Estate Ltd.
Upper - 274 Viewmount Avenue
Toronto, Ontario
Located just steps from Glencairn Station, this bright and spacious 3-bedroom, 3-bathroom home offers comfort and convenience in a prime location! The main level features a welcoming foyer with a closet, a generous living room, and a formal dining room. The large eat-in kitchen boasts ample cabinetry, and Plenty of Space for family meals. A cozy family room with sliding doors leads to a fully fenced backyard, perfect for outdoor enjoyment. A convenient 2-piece powder room completes this level. Upstairs, the expansive primary bedroom includes a walk-in closet, large windows, and 4-piece ensuite. Two additional spacious bedrooms, each with closet and windows, share a well-appointed 4-piece main bath. The lower level offers a shared laundry area. Parking is available for two cars on the driveway, plus one in the attached garage. Don't miss this well-kept home in a fantastic location! (id:59911)
Orion Realty Corporation
2009 - 3515 Kariya Drive
Mississauga, Ontario
Luxurious Corner Suite With 9Ft Ceiling On 20th Floor In The Heart Of Mississauga With Spectacular Views Of Lake Ontario & City. Excellent Open Concept Layout 925 Square Feet Including Balcony, Open Balcony Beautiful South West View From The Unit, Sun Exposure For Most Of The Day Extended Kitchen Cabinets, Newly Renovated With Brand-New Appliances, Granite Countertop & New Flooring. Carpet Free Living. The Open Concept Den Can Be Converted Into Enclosed As Well. Amazing Location Next To Elm Drive Public School and Daycare. Steps Away From Square One, GO Station, and Future Hurontario LRT line. Dedicated Parking Space Next To The Elevators. **EXTRAS** 5 Star Amenities - Heated Indoor Pool & Sauna, Whirlpool, Gym, Library, Party Room, Games Room, Guest Suites, 24-Hour Concierge & Security, Theater Room & BBQ Area .Extra parking spot can be rented for $100-120/month. (id:59911)
RE/MAX Realty Services Inc.
Landmark Real Estate Centre Inc.
21 Shadowbrook Drive
Toronto, Ontario
Beautifully Renovated and Bright Bungalow Situated in One of Etobicokes Finest Neighborhoods. This Must-See 3 Bedroom Home Offers Large Bedrooms, Living Room, Dining and Kitchen. Renovated Washroom and Main Floor Laundry. Outdoors Offers a Large and Private Backyard with Storage Shed, 2 Parking Spot (+1 Inside Garage). This Bungalow is Situated in the Popular Princess-Rosethorn Neighborhood and has Some of the Best Schools, Parks and Trails in Toronto. Close to all Major Highways, Malls and Grocery Store Nearby. Basement not included. (id:59911)
Right At Home Realty
14728 Heritage Road
Caledon, Ontario
Luxury Meets Nature A Private 29.5-Acre Retreat in Terra Cotta. Experience the perfect fusion of countryside tranquility and modern luxury in this stunning 4-bed, 3-bath estate perched atop one of Terra Cottas most desirable elevations. Situated on 29.5 acres of pristine land in the Niagara Escarpment UNESCO World Biosphere, this one-of-a-kind property offers direct access to the Bruce Trail, Credit Valley River, endless opportunities for hiking, fishing, cross-country skiing, and pond skating. Home Features: Chefs Kitchen Dream: Outfitted with a built-in Dacor double oven, Thermador induction cooktop, B/I dishwasher, wine fridge (75 bottles), fridge, upright freezer, and an instant hot water under-sink dispenser system all grounded by heated bamboo and porcelain flooring. Interior Comforts: 2 wood-burning F/P, formal dining room, sun-filled sunroom with W/O to a sunken hot tub, and a spacious games room featuring. 2 Murphy beds. Premium Utility Systems: Reverse osmosis water filtration, water softener, two sump pumps, owned HWT, C/Vac, C/air, Generac backup generator (wired directly to the home), and a 2000-gallon cistern ensuring year-round reliability. Additional Highlights: Three outdoor sheds, new aluminum roof, new energy-eff windows, and modern ELF throughout. Outdoor Experience: Enjoy ultimate privacy with a b/yard waterfall and pond, framed by mature maple trees and rolling woodland. Step onto one of the many walk-outs and immerse yourself in a peaceful setting perfect for morning coffees, family gatherings, or quiet evenings under the stars. Located in the heart of Terra Cotta, a highly sought-after enclave known for its Terra Cotta Conservation Area, maple syrup festival, and strong community charm. This estate offers rare access to natural beauty while remaining within a short drive of city conveniences. This is more than a lifestyle investment. Sch your private showing today and experience the serenity, space and elegance only Terra Cotta can offer (id:59911)
RE/MAX Hallmark Realty Ltd.
Main - 284 Hounslow Avenue
Toronto, Ontario
Fantastic Family Home In This 4-Bedroom Bungalow, 3-bathroom Located In Desirable Willowdale West! Beautiful Main Floor Layout w Hardwood Floors Throughout. It boasts a spacious main floor family room that opens onto a large, south-facing deck. Kitchen With Stainless Steel Appliances. Totally renovated on 2019. Master With 5 Piece Ensuite. Bright & Spacious, Impeccably Maintained. Great Location, Mins To Yonge St., Ttc, Schools & restaurants, shops, and entertainment along Yonge Street, With easy highway access. (id:59911)
Forest Hill Real Estate Inc.
Lot 3 Hill Top Road
Prince Edward County, Ontario
In a very special part of "the County," you will find this lovely piece of land in South Marysburgh. The property adjacent to this land has been donated to the Nature Conservancy of Canada, so it will always be preserved as it is. There is also a rough cabin with a small pond, turtles and frogs o plenty. The entire South shore of Prince Edward County is a vast ecosystem and is the home to much wildlife, i.e. blanding turtles, fish ,and fowl. A nature lover's paradise waiting for whatever you dream it to be. (id:59911)
Royal LePage Proalliance Realty
229 Baker Street
Stirling-Rawdon, Ontario
Welcome to 229 Baker Street! This beautifully appointed 3.5-year-old end-unit townhouse is full of upgrades and tucked away in a quiet cul-de-sac. Offering privacy, space, and stunning views from the comfort of your own cozy screened-in porch. From the moment you arrive, you'll appreciate the large paved driveway with parking for four vehicles. Step into the spacious front entryway and into a thoughtfully designed layout with tasteful finishes throughout. This level also provides inside access to the fully finished garage, complete with your own water spout for cleaning your vehicles. The custom kitchen features cabinetry to the ceiling, a central island and flows into a dining area complete with a built-in side buffet(2024)perfect for entertaining. The living room boasts a vaulted ceiling and a cozy gas fireplace with a stone surround, while 9-foot patio doors lead to an enclosed porch/sunroom that captures sweeping views over the Oak Hills.The primary bedroom offers a semi-ensuite retreat with heated floors, a soaker tub, and a tiled walk-in shower with glass doors. A separate den provides access to the main bathroom, ideal for guests or a home office setup.Finishing off the main floor is also an oversized laundry closet with extra storage. Downstairs, the fully finished basement includes a large rec room and bonus space with another built-in buffet (2024), perfect for a coffee/drink bar. This level also features a second bedroom with a large walk-in closet and a 3-piece bathroomplenty of space for guests or multi-generational living. Additional highlights include a Kohler generator for peace of mind, gas bbq hookup in backyard, tankless water heater (owned), water softener (2024), stainless steel appliances, utility sink in furnace room, additional back-up hydro on garage overhead door, Levolor blinds (2023), partially fenced backyard. Move-in ready and meticulously maintained, this is easy living with style and comfort. 3D virtual tour & floor plans available (id:59911)
Royal LePage Proalliance Realty
1527 Asphodel 10th Line
Asphodel-Norwood, Ontario
Rare Offering 120-Acre Waterfront Farmstead on the Trent River Located 30 minutes east of Peterborough Have the best of both worlds with this once-in-a-lifetime opportunity to own a stunning 120-acre rural retreat with over 1,500 feet of waterfront on the Trent River offering miles of lock-free boating and endless natural beauty. Proudly offered for the first time in over 150 years, this generational farm features a Remarks/DirectionsPropTx Innovations Inc. assumes no responsibility for the accuracy of any information shown. Copyright PropTx Innovations Inc. 2025 Search Criteria MLS#: is X12147173 Property Type is 'Residential Freehold' Selected 1 of 1 result. Rooms picturesque mix of mature trees, fertile fields, and scenic trails that wind their way through the property and lead to the waters edge. At the heart of the property stands a stately 2.5-storey all-brick century home with 4 bedrooms and 1.5 bathroom, rich in history and ready for its next chapter. With solid bones and timeless character, it's the perfect canvas for your dream country estate. Several outbuildings add tremendous value and versatility, including: A large drive shed with hydro Two former livestock barns Ample storage for equipment, animals, or future development Whether you're dreaming of a private homestead, recreational getaway, or agricultural venture with waterfront lifestyle, this extraordinary property offers unlimited potential. Book your private showing today and click the brochure link for more details! (id:59911)
RE/MAX Hallmark Eastern Realty
6605 Pioneer Village Lane
Ramara, Ontario
Absolutely stunning all year round and private 80-foot riverfront cottage on the beautiful Head River, offering the perfect blend of relaxation and adventure. This charming 2-bedroom, 1-bathroom retreat features an open-concept living space with vaulted pine ceilings, large windows, and a wrap around deck that provides breathtaking views of the water. The interior is warm and inviting, while the spacious outdoor area is perfect for entertaining, with a built-in bar, firepit, and plenty of room to host friends and family. Surrounded by nature, the property offers exceptional fishing, boating, kayaking, swimming, and even a rope swing for summer fun. Tucked away on a large lot along a quiet private road, it provides incredible privacy and serenity. Just over an hour from the GTA, this one-of-a-kind getaway is ideal for those looking to escape the city and embrace peaceful riverside living. Whether you're seeking a seasonal retreat or a weekend escape, this cottage is sure to impress. (id:59911)
RE/MAX Community Realty Inc.
3 Rundle Crescent
Barrie, Ontario
Bright & Stylish Backsplit in Desirable South Barrie Move-In Ready!Welcome to this beautifully updated 2-level backsplit located in one of Barries most sought-after south-end neighbourhoods. Designed for easy living, this turn-key, carpet-free home blends comfort and style with everyday functionality.Step into a sun-drenched living room featuring a large front window, cozy gas fireplace, and fresh modern finishes that create a warm and inviting atmosphere. The luxury vinyl flooring throughout adds a touch of elegance while making maintenance a breeze.The spacious eat-in kitchen is a chefs delight, boasting Whirlpool stainless steel appliances, a statement range hood, and a walkout to the back deck perfect for enjoying your morning coffee or firing up the BBQ in the dedicated grilling area.Upstairs, youll find three comfortable bedrooms, including a generous primary suite with a walk-in closet and a private 4-piece ensuite. An additional 4-piece bathroom completes the main living level.The ground-level lower suite offers rental or in-law potential with its own separate entrance, a bright open-concept living area, full kitchen, large bedroom with walk-out to backyard, and a stylish 3-piece bathroom ideal for extended family, guests, or extra income.Enjoy a beautifully landscaped, low-maintenance front and side yard, and a fully fenced backyard with a cozy seating area and green space, perfect for relaxing or entertaining.This home also features an attached lower-level garage and spacious 4-car driveway parking for added convenience.Conveniently located minutes from shopping, restaurants, schools, public transit, recreation centres, highways, and golf courses, this home combines lifestyle, location, and long-term value. Dont miss your chance to own this bright, welcoming, and functional home perfect for families, downsizers, or investors. (id:59911)
New World 2000 Realty Inc.
3 Sugarbush Road
Oro-Medonte, Ontario
DESIGNED TO IMPRESS WITH EYE-CATCHING STYLE & TOP-TIER FINISHES THROUGHOUT ON A PROFESSIONALLY LANDSCAPED LOT! Every inch of this extraordinary Sugarbush home showcases jaw-dropping style, cohesive luxury, and rare attention to detail from top to bottom. Tucked among forested landscapes and custom homes, this showstopper greets you with eye-catching curb appeal: double doors, a steel roof, architectural window lines, sculpted front gardens with lush greenery, stone edging, and an oversized garage. The statement-making white oak staircase sets the tone for a home that's equal parts grand and inviting. The chef's kitchen wows with veined quartz counters, subway tile, Café appliances, a custom range hood cover, and a dark-toned island with seating for four, flowing into a bay-windowed dining area and soaring two-storey great room with oversized windows, a shiplap feature wall, and a dramatic black wagon wheel chandelier. Double garden doors lead out to an expansive backyard retreat surrounded by nature, complete with a large deck, tranquil pond and waterfall, firepit, wood storage, tiered stonework, and multiple hangout zones. A main floor bedroom with a walkout offers flexible use as a home office or guest space, while upstairs, you'll find a stunning primary suite with a 4-piece ensuite and double closet, a second bedroom with its own 2-piece ensuite and walk-in closet. Throughout the home, four stylish bathrooms feature bold tile, designer vanities, and black-grid glass showers. The partially finished basement adds even more living space with a rec room, full bath, and a bedroom with a custom feature wall. Located minutes from Horseshoe Valley Resort, Vetta Nordic Spa, Copeland Forest, trails, dining, and golf, and just 25 minutes to Barrie or an hour to the GTA - this is not just a home; it's a MAJOR lifestyle upgrade! (id:59911)
RE/MAX Hallmark Peggy Hill Group Realty
53 Mercedes Drive
Belleville, Ontario
Location Location!! Welcome to this beautiful Bungalow in Belleville, built in 2020 and perfectly situated on a premium ravine lot with gated access to miles of scenic walking trails. This quiet, sidewalk free street, offers added privacy, extra parking, and a peaceful, family-friendly setting. The large, spacious backyard is a true retreat, fully fenced for privacy and featuring a generous deck, a cozy fire-pit area, interlocked patio paths, and a storage shed for added convenience. Inside, the main floor boasts an open-concept living and dining area, complemented by a stunning, functional kitchen with quartz countertops, plenty of storage space, and Stainless Steel Appliances. On the main floor, the primary bedroom has an upgraded 4-piece ensuite, as well as an additional bedroom that can easily serve as a home office. The fully renovated lower level offers incredible flexibility for growing families or multi-generational living. The rec room features large windows that fill the space with natural sunlight and includes a stylish wet bar with quartz countertops, perfect for entertaining. You'll also find two additional bedrooms, a modern 4-piece bathroom with heated flooring, the meticulously planned laundry room (laundry hook-ups on mainfloor also) and a bonus room, currently used as a playroom but ideal for a home office or additional bedroom. This move-in ready home combines modern updates, functional design, and an unbeatable location, just minutes from shopping, schools, highway access, and endless connection to nature. Don't miss this rare opportunity to own a ravine-lot gem in Belleville. (id:59911)
Keller Williams Energy Real Estate
247 Engleburn Avenue
Peterborough, Ontario
Welcome to your waterfront oasis in the picturesque and sought after East City! This stunning century home boasts 5 bedrooms and 3 bathrooms, offering plenty of space for your family. Relax in the barrel sauna or spend your days on the dock enjoying the peaceful waterfront views. The main floor family room overlooks the water, providing a tranquil setting for gatherings. Step outside to the new concrete patio and take in the gorgeous kitchen, perfect for entertaining. The third floor primary suite features double walk-in closets and a luxurious 5-piece ensuite bathroom. Watch the sunset from your own dock and experience the serene beauty of this updated home. Conveniently located near downtown & East City amenities, shopping, restaurants and schools, this home offers the perfect blend of comfort and luxury. These houses rarely come up for sale, so don't miss out on this opportunity to live in a truly special home! (id:59911)
Bowes & Cocks Limited
2726 Foxmeadow Road
Peterborough East, Ontario
Welcome to 2726 Foxmeadow a Move-In Ready Gem in a Prime Location!Nestled on a quiet cul-de-sac, this stunning all-brick raised bungalow offers the perfect blend of comfort, style, and convenience. Built by Peterborough Homes, this 4-bedroom, 3-bathroom beauty is just minutes from the 115, with easy access to scenic trails and picturesque beaches.Step through the front door into a spacious foyer that sets the tone for the bright and airy interior. The open-concept main floor features a modern kitchen with solid surface countertops, ample prep space, and a cozy dining area with a walkout to your private backyard oasis. The primary suite boasts its own ensuite bathroom and elegant tile flooring, while a second bedroom on the main level offers flexibility for guests or a home office. Downstairs, discover a fully finished lower level with a separate side entrance ideal for multi-generational living, potential rental income or in law suite. This space includes a large living area, kitchenette with laundry, and two generous bedrooms & bonus own laundry area. Enjoy summer evenings on the updated 3-tier deck overlooking a fully fenced yard and peaceful green space. A newer custom shed adds even more functionality to this already incredible property. Don't miss your chance to own this exceptional home in a sought-after neighbourhood. Book your showing today! (id:59911)
Revel Realty Inc.
560 Taylor Drive
Midland, Ontario
Build your dream home in Midlands most sought after waterfront community. With only a few vacant lots remaining this rare permit ready lot backs onto mature forest and opens up to 80+ feet at the back, allowing for additional space/options to create your private backyard oasis. Steps to Georgian Bay, Tiffin Marina and the Trans Canada Trail allows you to explore all the area has to offer, by land and water. This year round in town location comes with all the services and quick access to the best restaurants and shops the area has to offer. Save thousands with Site Plan, Grading Plan and Architectural Drawings Included or start from scratch and create your own custom home. Don't miss this one. Life's too short to live anywhere else! (id:59911)
Intercity Realty Inc.
2 - 91 Division Street
Cramahe, Ontario
Generously sized three bedroom apartment with separate utitilies in a fourplex, located close to the amenities of Colborne. Tons of room in this spacious apartment. Enter into the home via a covered, enclosed front porch and be greeted by the sun-filled, large living room ideal for relaxing . You can also enter into this unit via a door from the back of the building. Main floor also boasts a dining area , kitchen and 2 pc bath. On the seond floor you will find two good -sized bedrooms with closets, as well as a nook area where one could set up an office space. On the third floor there is a huge loft for the primary bedroom or use as even more living space. No carpet throughtout unit. Large yard for shared use. (id:59911)
Real Broker Ontario Ltd.
91 Division Street
Cramahe, Ontario
FOURPLEX INVESTMENT OPPORTUNITY (Seller financing opportunity) for anyone looking to expand their portfolio or enter the rental market. Once known as The Grand Trunk Railway Hotel, this building has character and charm that cant be replicated. Seller is willing to consider a Vendor Take Back (VTB). The fourplex is divided into four distinct units, each with its own unique layout and appeal. Unit 1: A spacious 3-bdrm, 1-bath apartment. Unit 2: This unit offers 3 bedrooms and 3 bathrooms, including one full 4-piece bathroom and two additional 2-piece bathrooms. Unit 3: A cozy, yet functional, unit with 1 bdrm plus an additional bedroom and 1 bathroom. Unit 4: A bachelor pad with an additional large mudroom. Its an excellent way to capitalize on the growing demand for smaller, affordable living spaces. Each unit is metered separately for both hydro and gas, which makes it easier for the owner to manage utilities and for tenants to pay for their own consumption. This is a huge selling point for potential renters, as they have greater control over their costs, and it simplifies management for the investor. The large, private yard with mature trees adds further value to the property. The space offers a peaceful retreat for tenants, ideal for outdoor relaxation or hosting gatherings. Additionally, the building has received some updates, including a recently installed metal roof. This is a major advantage, as it minimizes future maintenance costs and gives the property a modern, durable feature .In summary, this fourplex is not just a building, its a property with history, character, and incredible potential. (id:59911)
Real Broker Ontario Ltd.
91 Division Street
Cramahe, Ontario
FOURPLEX INVESTMENT OPPORTUNITY (Seller financing opportunity) for anyone looking to expand their portfolio or enter the rental market. Once known as The Grand Trunk Railway Hotel, this building has character and charm that cant be replicated. Seller is willing to consider a Vendor Take Back (VTB). The fourplex is divided into four distinct units, each with its own unique layout and appeal. Unit 1: A spacious 3-bdrm, 1-bath apartment. Unit 2: This unit offers 3 bedrooms and 3 bathrooms, including one full 4-piece bathroom and two additional 2-piece bathrooms. Unit 3: A cozy, yet functional, unit with 1 bdrm plus an additional bedroom and 1 bathroom. Unit 4: A bachelor pad with an additional large mudroom. Its an excellent way to capitalize on the growing demand for smaller, affordable living spaces. Each unit is metered separately for both hydro and gas, which makes it easier for the owner to manage utilities and for tenants to pay for their own consumption. This is a huge selling point for potential renters, as they have greater control over their costs, and it simplifies management for the investor. The large, private yard with mature trees adds further value to the property. The space offers a peaceful retreat for tenants, ideal for outdoor relaxation or hosting gatherings. Additionally, the building has received some updates, including a recently installed metal roof. This is a major advantage, as it minimizes future maintenance costs and gives the property a modern, durable feature .In summary, this fourplex is not just a building, its a property with history, character, and incredible potential. (id:59911)
Real Broker Ontario Ltd.
815 Stewart Drive
Peterborough South, Ontario
Looking for a spacious city lot with a large detached garage? This charming 2+2 bedroom brick bungalow offers an inviting eat-in kitchen with a walkout to a covered deck, perfect for outdoor enjoyment. The living and dining rooms feature beautiful hardwood floors, with the dining room originally designed as a third bedroom. Two additional bedrooms and a 4-piece bath complete the main level. The lower level boasts a generous bedroom with a bright window, a cozy rec room, a fourth bedroom, a 3-piece bathroom, and a convenient laundry room. Outside, the expansive deck and backyard offer ample space for relaxation and entertaining. A standout feature is the impressive 690 sq. ft. detached garage, complete with hydro and a drive-through door at the back, making it ideal for a workshop or additional storage. Enjoy easy access to HWY 115 and nearby shopping, adding to the home's convenience and appeal. (id:59911)
RE/MAX Hallmark Eastern Realty
