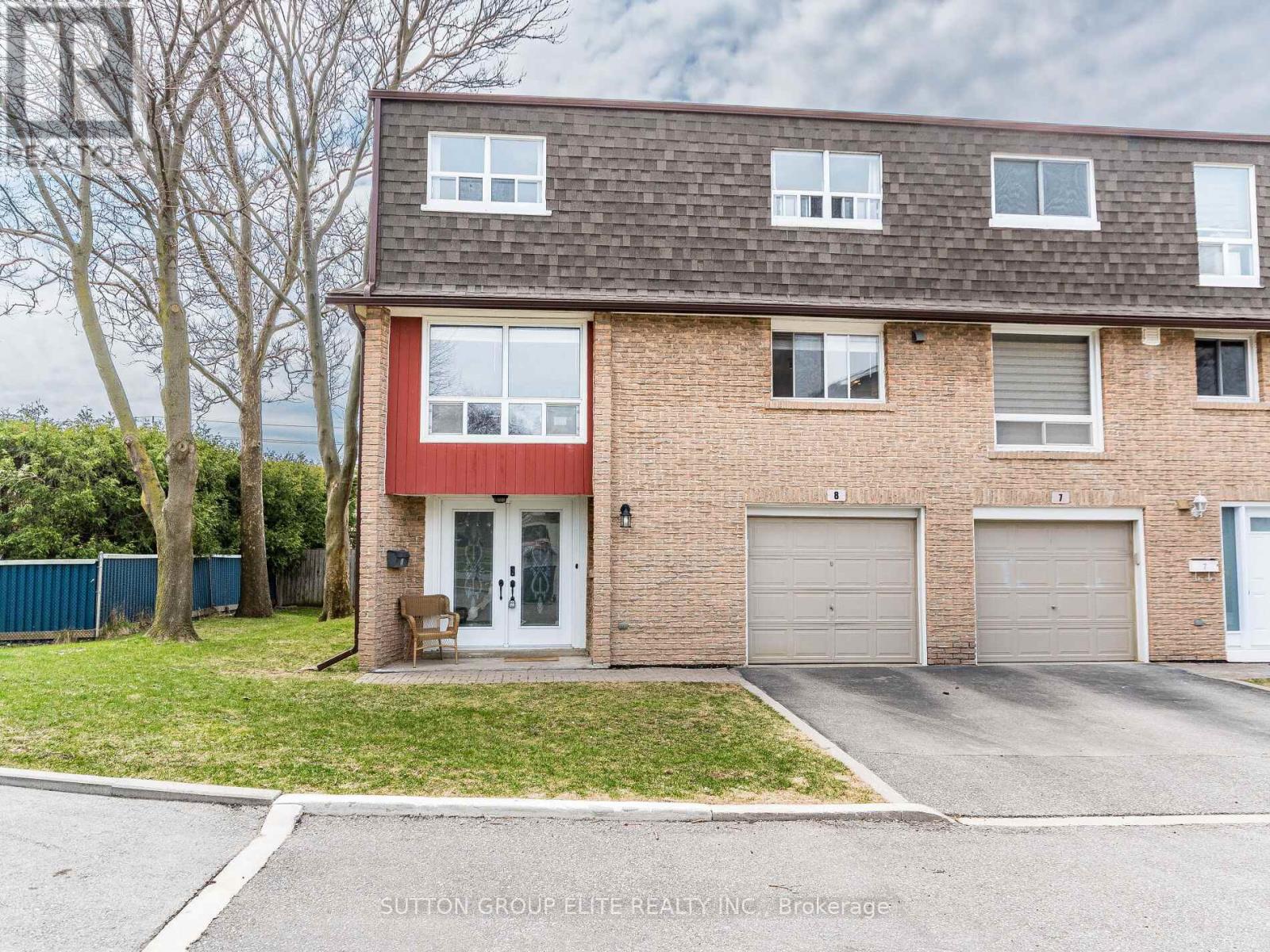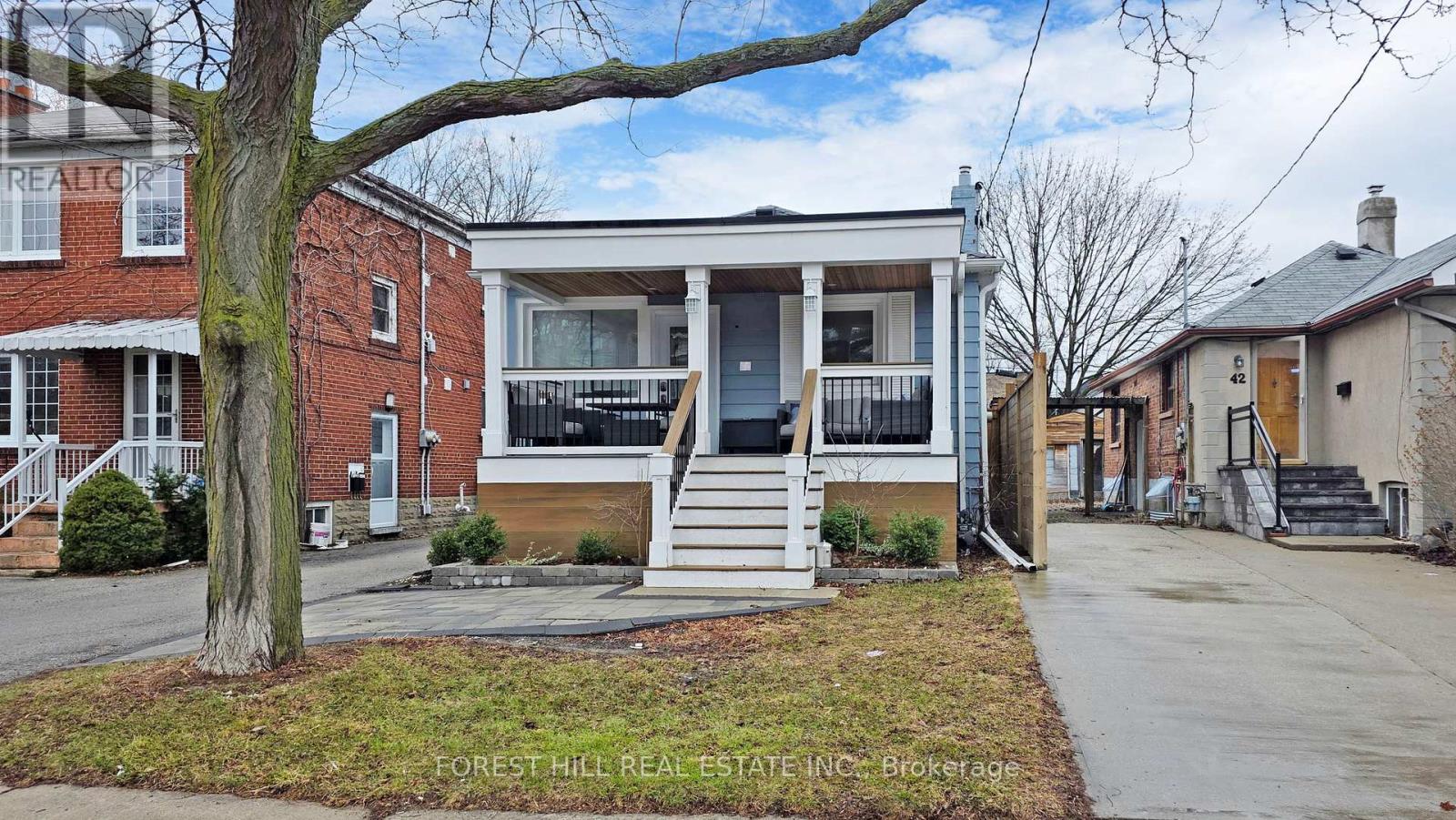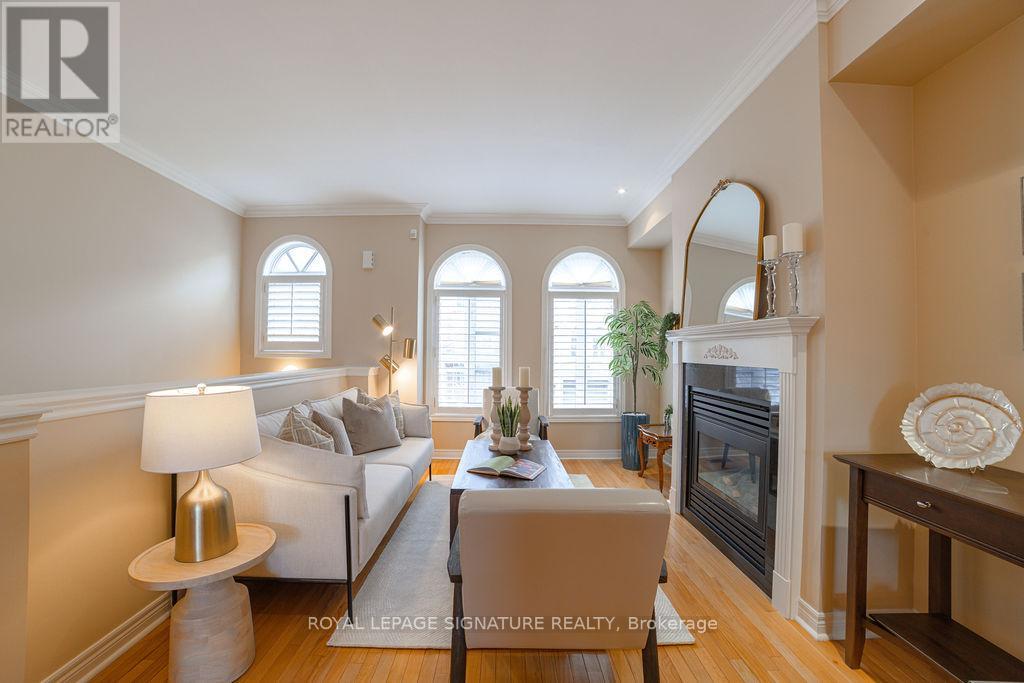8 - 640 Rathburn Road E
Mississauga, Ontario
One of the widest & largest properties in the complex ! End unit that feels like semi detach; very rare double door entrance leading up to fully renovated and updated living space. With almost 1800sqft, this spacious unit leaves nothing to be desired. Sunken living room with 20ft ceiling and pot lights, built in fireplace, overlooking the private and secluded backyard. Formal dining room, that leads to modern, gourmet delight open concept kitchen, with plenty of cabinets and rare 2 separate sinks and large windows. Hardwood thru ought; Designer colors, renovated bathrooms; Please note, Owners have installed efficient ductless 4 zone HEAT PUMP system, that provides heating and cooling thru entire property, with separate controls for each zone, thus , significantly reducing electrical bills. 2nd floor windows are being installed by the end of this week. In addition to basement, there is a large crawl space to store all of your seasonals (id:59911)
Sutton Group Elite Realty Inc.
134 Pendrith Street
Toronto, Ontario
A property with much Opportunity! 134 Pendrith, a detached Legal duplex, located in Prime+ Mid-Town Toronto (Dupont/Shaw) a location which continues to be gentrified for today and tomorrow. A property with much Opportunity during a time of market fluctuations. A Future Wealth making Opportunity. Pendrith is the perfect property for the Extended Family Living whether you are an end user looking for shared living, an end user for living and having income or an investor. The time is now for Opportunity! 3 separate private entrances on a quiet, tree-lined street, walking distance to Christie Pits Park. Main Floor-fully renovated Italian Kitchen, Fabulous Barn Doors- Loads of light - wheelchair accessible. 2nd floor - a condo alternative or a family home 3 spacious Bedrooms large closets, loads of light, hardwood floors, elevator an option, Lower level - 2 bdrm high ceiling, renovated egress window, Italian Kitchen. 134 Pendrith, 3000 + sq ft ol living space is a fully renovated property with much character and charm Renovated, Turnkey, Meticulously Maintained-large Yard private 2 car parking -totally fenced- walking distance to subway, Bloor St, schools, shopping, Fiesta Farms. AAA tenants (will stay or vacate) A real Gem. An Opportunity waiting for you! (id:59911)
Royal LePage Signature Realty
1014 - 3220 William Coltson Avenue
Oakville, Ontario
Brand new one bedroom condo in Branthaven's Upper West Side 2 Condos. High-style design with distinctive features like a bespoke brick feature wall, custom crafted lighting and sculptural tree atrium in the lobby invite you home. The 545 sqft unit features 9' ceilings, wide plank, wear resistant laminate flooring, quartz counters and extended height cabinets in the contemporary kitchen, sliding glass door access to the balcony from the living room, digital key entry and Smart Connect System. Fabulous building amenities include a roof-top terrace with entertainment kitchen, cocktail bar, banquettes and cocktail tables, upscale party room and entertainment lounge with kitchen, dining area, bar & big screen tv, co-working space and social lounge, fitness room and a pet wash room. There is a storage locker and one parking space included with the unit. A second parking space may be available for purchase. Located near the hub of Trafalgar Road & Dundas where you will find shopping, restaurants and grocery stores. Oakville Hospital, Sheridan College and all major highways are only minutes away. (id:59911)
Royal LePage Real Estate Services Ltd.
469 St Johns Road
Toronto, Ontario
It is a Real Gem, meticulously maintained 3 Bedroom Detached Home in high demand Runnymede - Bloor West Village area. It features beautiful engineered hardwood floors throughout , modern staircase with glass railings, newer frames and doors all updates only 5 years new , Kitchen with direct access to patio and green garden , private backyard offers you lovely surrounding for summer gatherings with family and friends , trees and bushes create Muskoka vibe , 3 parking spots always super bonus in the busy city. Finished basement offers ample storage space and separate entrance, spacious cold room. Located in family friendly neighborhood close to great schools, charming boutique shops and restaurants of Vibrant Bloor West Village, Baby Point and Junction , 10 min walk to Subway, TTC at your door steps, 5 min to Humber River and it's trails. (id:59911)
Ipro Realty Ltd.
23 Twenty Eighth Street
Toronto, Ontario
Nestled on a sprawling 50x150 lot, surrounded by mature trees and just steps to the lake, this charming family home seamlessly blends natural beauty with urban convenience. Located with quick access to highways, the GO train, and downtown, this property offers the best of both worlds.As you step onto the inviting covered front porch and into the home, youll be greeted by a spacious and functional main floor. The open-concept layout is perfect for modern living, complete with a coveted powder room and a mud room.Upstairs, you'll find a layout designed for families. The private and luxurious primary bedroom includes its own ensuite, while three additional bedrooms share a well-appointed bathroom with double sinks, ideal for busy mornings.The basement offers its own separate entrance, a large recreation room, laundry room, and an additional bedroom perfect for a guest or nanny suite. The attached garage provides seamless access to the home, making winter days a little more manageable.Step outside to discover the backyard, a true standout of the property. With ample space for gatherings, outdoor activities, and endless fun, its perfect for creating memories.Located south of Lake Shore, and steps to the water in the diverse and family friendly Long Branch community. Around the corner from one of the top 5 childcare programs in Toronto, Vincent Massey Academy, walking distance to trendy restaurants, cafes, fitness studios and public transit. This is the perfect home to raise a family! (id:59911)
Real Broker Ontario Ltd.
1701 - 1 Valhalla Inn Road
Toronto, Ontario
The best views - unobstructed East-facing view towards The C.N. Tower and Toronto skyline and Lake Ontario. Full proper balcony to sit outside and watch the sunrise! Laminate floors, stainless steel appliances, quartz counters, floor to ceiling windows, ensuite laundry, parking spot very close to elevators, peaceful and quiet view - Not facing the noisy highway! Incredible location, direct access from Highway 427! Minutes to Hwy 401 & Gardiner/QEW & Pearson Airport! Walk to Loblaws just up the street, library and transit! Building amenities include: gym, theatre, party room, indoor pool, guest suites! Heat and water and parking are included in the rent! (id:59911)
RE/MAX President Realty
308 Kingsleigh Court
Milton, Ontario
Welcome to 308 Kingsley Court a charming home perfect for downsizers and first-time buyers alike. This residence features 2+1 bedrooms and 2 bathrooms, making it perfect for small families, couples or individuals embarking on their homeownership journey. This home is completely carpet-free with modern flooring throughout. The heart of the home is the updated kitchen making it a perfect space for cooking and entertaining. One of the standout features of this property is the new garage which offers a versatile space for hobbies and activities. This heated garage ensures year-round comfort to personalize it according to your interests, making it a fantastic addition to the home. A side entrance adds convenience, and the backyard backs onto green space creating a serene environment perfect for enjoying nature or entertaining guests. The large deck is ideal for gatherings, BBQ, or relaxing in the sun. Additional features include a cold cellar, owned tankless water heater, water softener, new windows for energy efficiency and a ramp for accessibility. Large private lot in a highly desired quiet mature area of Old Milton. Short walk to downtown, shops, schools, restaurants, 401 and Transit/Go Station. (id:59911)
Ipro Realty Ltd.
9797 Hunsden Side Road
Caledon, Ontario
Welcome to 9797 Hunsden Sideroad. This exceptional Country Stone Bungalow is paired with a huge drive shed/workshop, perfectly situated on a secluded and picturesque lot over 6 acres, in the highly sought-after Cedar Mills/Palgrave area, within the rolling hills of Caledon. Enjoy expansive, panoramic views of the countryside from every window the perfect blend of privacy and beauty. The home has seen several key updates, including a new roof completed in 2019, a well drilled in 2020, and a brand-new dishwasher installed in 2025. The lower level features radiant heat flooring throughout, adding extra comfort and efficiency to the finished basement space. The property also boasts GEOTHERMAL forced air heating and cooling, plus GEOTHERMAL in-floor radiant heating in the finished basement. A 22kW backup generator with automatic transfer switch provides peace of mind. Step outside and relax in the custom saltwater 20' x 40' in-ground pool, complete with a Hayward Omni Logic smart control system. The professionally finished basement includes a gas fireplace, a bathroom with heated floors, radiant heated flooring throughout, and an infrared sauna. The great room is equipped with surround sound, while additional features include a security system, central vacuum with attachments, satellite dish, and rough-in for additional radiant heat. Included are two garage door openers with remotes, the new built-in dishwasher (2025), and built-in microwave. The property also includes an owned water heater and water softener. The insulated metal shop (30' x 50') is a standout feature, with a 12' x 12' door, air compressor, and car hoist ideal for contractors, landscapers, hobbyists, or anyone operating a business from home. Solar panels on the shop feed directly into the hydro grid, generating approximately $10k per year in income. Two 40-ft shipping containers provide extra storage or versatile workspace options. This is a rare opportunity to own a turn-key, multi-functional property (id:59911)
Aleksic Realty Inc.
2073 Old Highway 24
Wilsonville, Ontario
Tucked behind a canopy of trees, this stunning ranch bungalow offers modern farmhouse charm and ultimate privacy. Nestled on 1.1 acres with rolling farmland beyond, this home is just 20 minutes to Brantford, 40 minutes to Hamilton, and 50 minutes to Burlington. Inside, light-toned engineered hardwood floors flow throughout, enhancing the sunken living room with a shiplap fireplace, wood beam mantle, and a massive picture window. The expansive dining room and kitchen boast panoramic views of your private backyard, black cabinetry, granite countertops, and 2023 stainless steel appliances. Freshly painted in Benjamin Moore Swiss Coffee with modern flat trim, the primary suite features two oversized closets, a matching shiplap fireplace. The family bathroom is also updated with fully updated with a brick-style tile shower, new fixtures, vanity, flooring, and massive storage in the wall-to-wall closet. Two additional bedrooms feature wide plank floors, while the second full bath has new flooring, a modern vanity, and stylish fixtures. The spacious laundry/mudroom offers ample storage. The partially finished basement includes a separate entrance, a bright bedroom, and potential for an in-law suite. A rare find, this home includes a 30' x 30' attached garage with a built-in workstation and dedicated gas furnace—perfect for hobbyists or extra workspace. The backyard oasis features a fire pit area for cozy nights and a large above-ground pool, ideal for cooling off in the summer. Upgrades include a new water filtration system and an owned large-capacity hot water tank. With privacy, space, and endless possibilities, this home offers all the “I wants”—book your showing today! (id:59911)
RE/MAX Escarpment Realty Inc.
2807 - 105 The Queensway Avenue
Toronto, Ontario
Welcome to Suite 2807 at NXT II - a bright and spacious 1-bedroom with an unbeatable west-facing lake and city view. Enjoy floor-to-ceiling windows, a functional open layout, and an oversized balcony perfect for sunsets. The building offers top-tier amenities including an indoor/outdoor pools, tennis court, gym, sauna, theatre room, guest suites, and 24/7concierge. TTC, highway access, the lake, and High Park are all just minutes away. Hydro to be paid by the Tenant. (id:59911)
Keller Williams Portfolio Realty
40 Fourteenth Street
Toronto, Ontario
With 3 Bedrooms & Laundry On Main Floor and 3-Bedroom Lower Suite w/Laundry & Separate Entrance Which Can Be Used For Multi-Generational Families, First-Time Buyers To Supplement Income, or Huge Investor Income, This Spectacular House In a Prime Toronto Location Is Perfect For First-Time Buyers, Investors, or Multi-Generational Families! MAIN FLOOR: Kitchen Features Stainless Steel Appliances including a Bosch B/I Dishwasher, LG Fridge, Large Window, & Pantry. Large Living & Dining Rooms With Lots of Sunlight. Primary Bedroom Offers Walkout To Stunning Covered Composite Deck. Main Floor Includes Front Load Washer & Dryer. BASEMENT: Separate Entrance, Above Grade Windows, Full Eat-In Kitchen, Spacious Family Room & 3 Large Bedrooms. *4pc Basement Washroom Was Fully Renovated in 2024. Full Walk-In Laundry Room w/ LG Washer & Dryer, *Separate Hydro Meter / Separate Electrical Panel / Separate LG Washer & Dryer In Basement. BACKYARD Oasis Is Fully Fenced With Large Recreational Space & Huge (Covered) Composite (Care-Free) Deck. FRONT: Large Front Porch (17' x 8') Is Perfect For Relaxing or Gathering With Friends Featuring Composite Deck. New Railings & LED Pot Lights. LOCATION: Nestled In a Family-Friendly Area. Only 2 mins. to Humber College. A Short Walk To Enjoy Breathtaking Views of Lake Ontario. Close To TTC, Kipling Station, Schools, Parks, Waterfront Trails. Shopping, QEW & Hwy 27. Steps To Lakeshore Blvd, Colonel Samuel Smith Park. Short Drive To Sherway Gardens, Cineplex Cinemas Queensway, Costco, Lakeshore Yacht Club, Recreation Centres and Near Trillium Hospital! 15 minutes from the Airport & Go Train! Close Enough To Downtown T.O. To Enjoy Downtown Amenities But Still Live In A Nice, Quiet Neighbourhood. ** Separate Garage Still Functional Being Sold (As-Is). (id:59911)
Forest Hill Real Estate Inc.
49 San Remo Terrace
Toronto, Ontario
Welcome To This Rarely Offered Executive 3 Bedroom Townhome Boasting Over 2,000 Sq. Ft. Of Living Space! The Functional Layout And Abundant Natural Light Throughout Create An Inviting Atmosphere. Step Into The Open Concept Kitchen Featuring An Island And Bright Large Windows, Perfect For Entertaining Guests. Relax In The Spacious Bedrooms Each Offering Ample Closet Space. The Primary Bedroom Retreat Is A Highlight, Featuring An Ensuite Bathroom, Walk-In Closet And Impressive 15 Ft. Vaulted Ceilings, With A Walk-Out To The Balcony Where You Can Enjoy The Serene View Of The City Line And Backing Onto A Parkette. This Home Is Adorned With Quality Hardwood Flooring, 2 Gas Fireplaces, Freshly Painted Walls And California Shutters Throughout, Adding Elegance And Warmth To Every Corner. Conveniently Located Near Mimico Go, Gardiner Expressway, Highway 427, Shopping Centres, San Remo Bakery, Restaurants, Schools, The Lake & Much More. This Home Offers Both Comfort And Convenience. Just Move In! (id:59911)
Royal LePage Signature Realty











