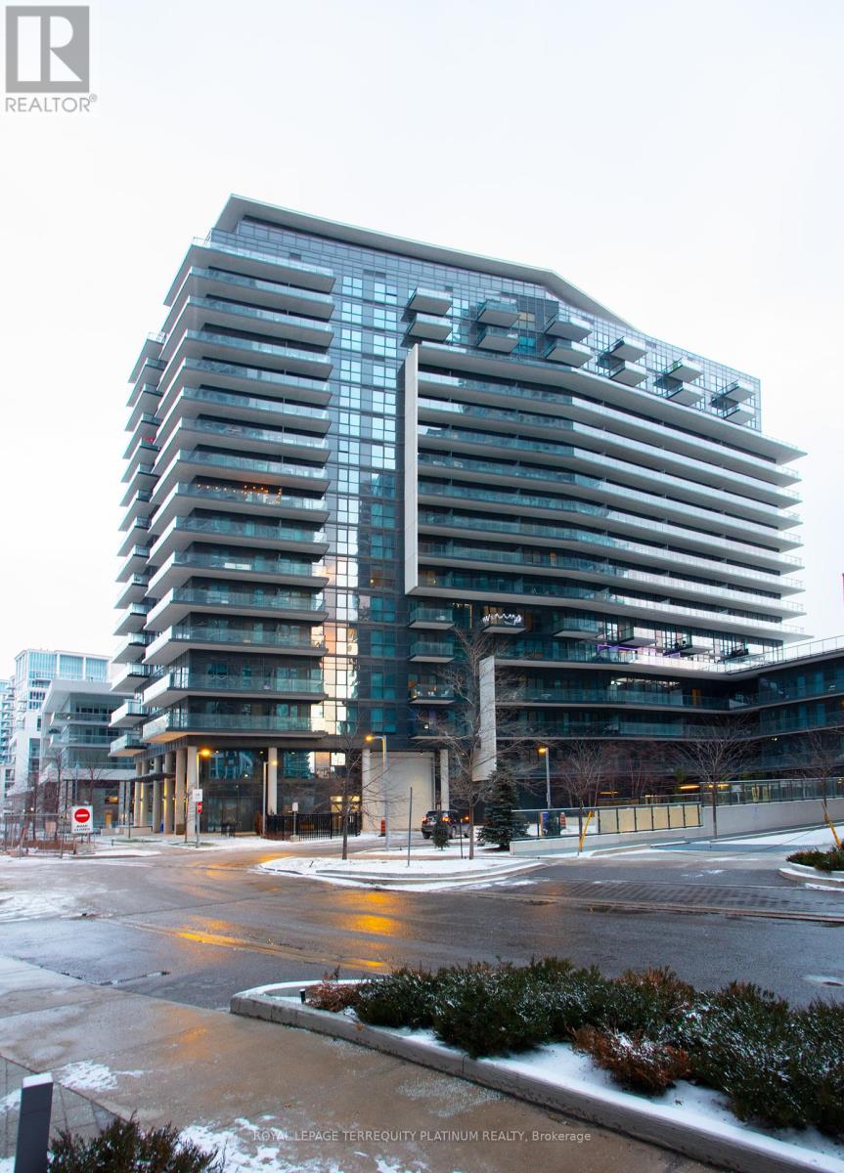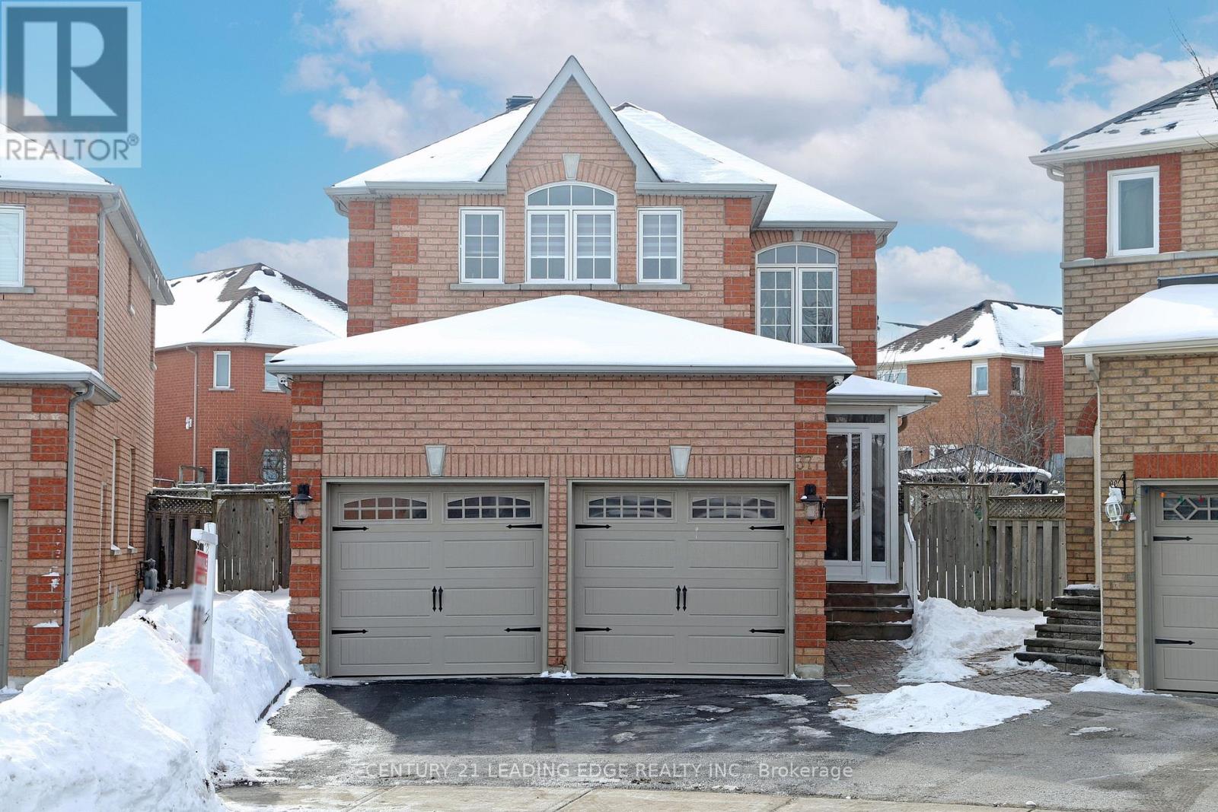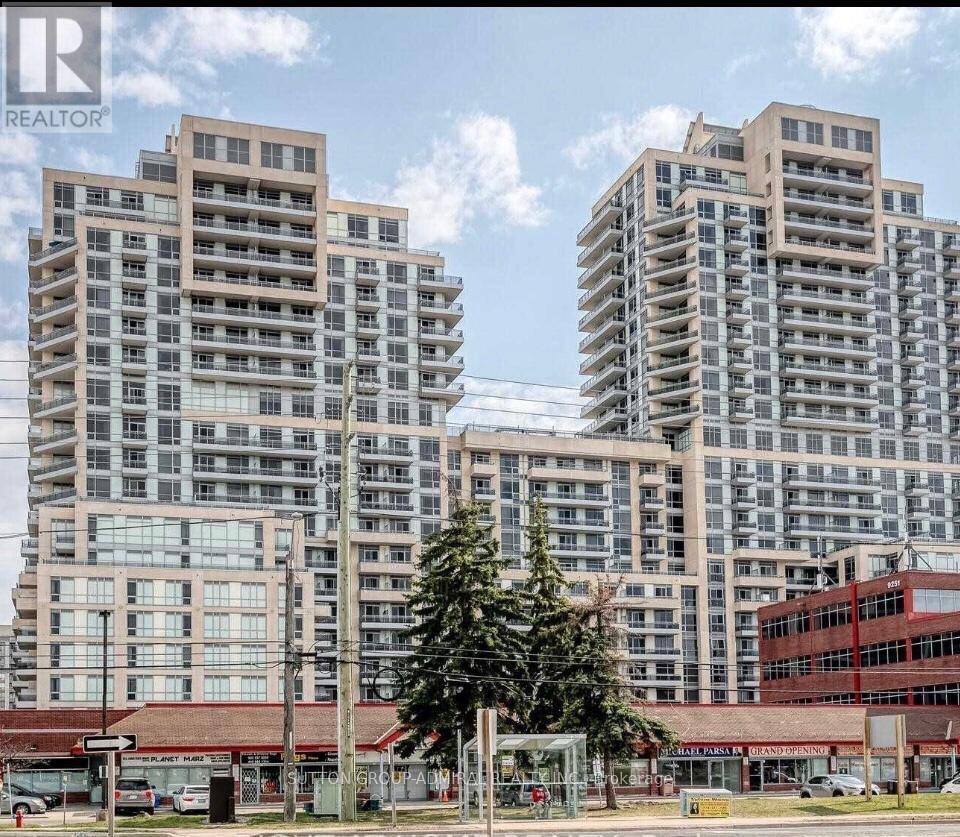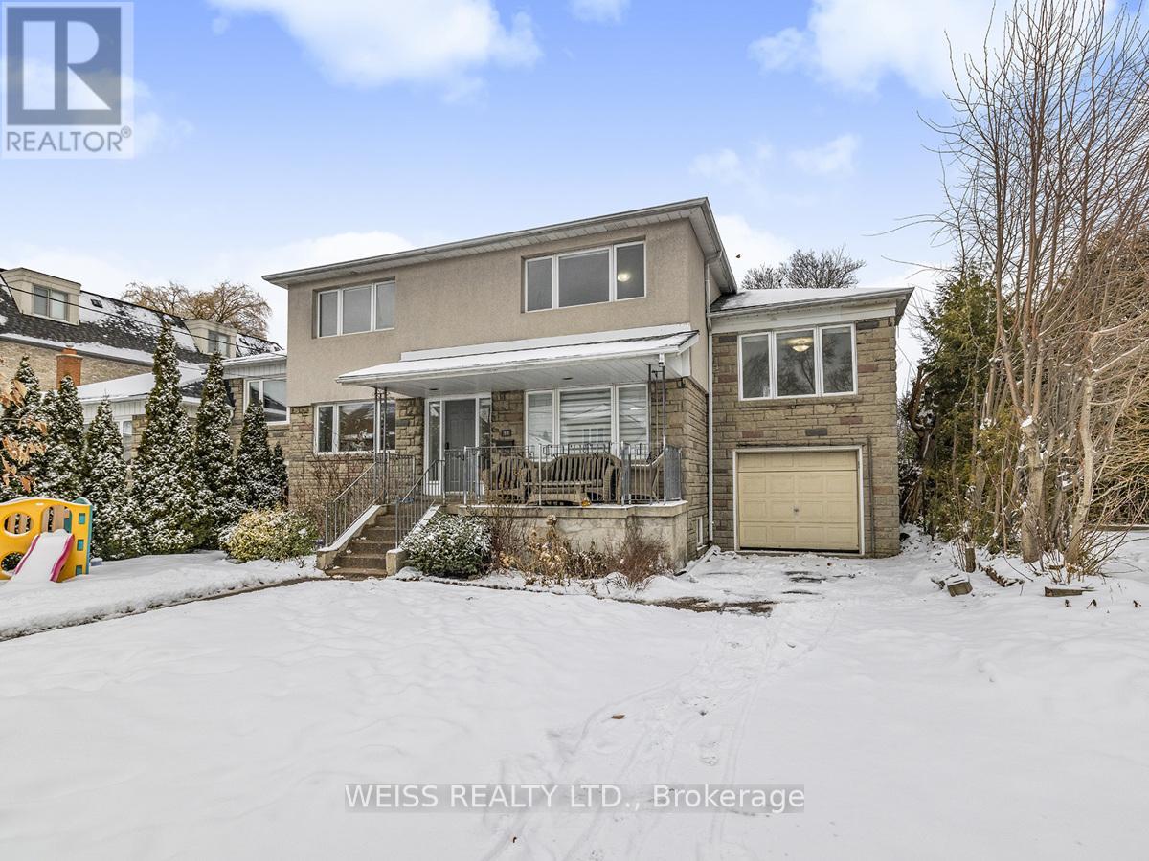1 Bdrm - 281 Hallam Street
Toronto, Ontario
Detached house 1 Bedroom on ground floor for lease. Total 3 bedrooms on ground floor. Share Kitchen & Bathroom with ground tenants, Share Laundry with ground & basement tenant. Spacious and bright interior. Great location, located in Dovercourt Village, steps to TTC bus stop, 3 mins drive to Loblaws Supermarket, 7 mins drive or 20 mins bus to U of T. **EXTRAS** Fridge, Stove, Microwave, Washer & Dryer, ELFs. All Utilities (Hydro, Heat, Water, Internet) Are Included In Rent. (id:54662)
Le Sold Realty Brokerage Inc.
120 Braidwood Lake Road
Brampton, Ontario
Welcome to a unique 4 + 2 BR, 5 WR home in the beautiful Heartlake area of Brampton. This house offers over 3000 sqft with hardwood flooring on the main and second levels, crown moulding, 10 ft ceilings, big windows and California shutters. The main floor is spacious with separate living and family rooms, a dining area, a large kitchen with quartz countertops, an easy-access water tap over the inductive cooktop, and an oversized island equipped with notable JennAir appliances, one Built-in Kitchen vacuum sweep under a cabinet and storage space. Next to the kitchen, you can find a cozy breakfast room with easy walk-out access to a covered patio overlooking a perennial garden. From the main level, a wide wooden staircase leads to the second floor with crown moulding lined hallway with skylight, three spacious bedrooms, and a primary bedroom with two walk-in closets, a 5-piece ensuite, sitting area and a walk-out balcony. In addition, a basement with two BR, 1 WR, a second laundry room, a second gas fireplace, a large recreational area, a kitchen/dining room (open concept), and a separate side entrance. The front of the home is lit with pot lights and contains a four-car driveway and a three-car garage, with one port containing a double-sided entrance (additional exit to the backyard). **EXTRAS** Large Garden shed Camera security system installed surrounding the home exterior. (id:54662)
Ipro Realty Ltd.
5139 Littlebend Drive
Mississauga, Ontario
Welcome to this bright and spacious home featuring 4 bedrooms and 3 bathrooms, with an unfinished basement ready for your personal design. Perfectly situated in a prime location, this property is close to a variety of amenities including Cineplex, Platinum Ridgeway Plaza, top-rated schools, Churchill Meadows Community Centre, Erin Mills Town Centre, and a nearby golf course. Enjoy seamless access to highways 403, 401, and 407 for added convenience. HWT is owned. No Air condition in the house. Property sold as is. (id:54662)
Homelife Landmark Realty Inc.
10457 Darkwood Road
Milton, Ontario
This extraordinary multi-family home is perfectly nestled on a serene 5-acre lot. Whether you're looking to create a shared living space for an extended family or house two families under one roof, this property offers the perfect layout. With 6 bedrooms, 5 bathrooms, 2 kitchens, and separate laundry on each floor, there's ample room for everyone. The heart of the home is a fully renovated open-concept kitchen flowing into a great room with panoramic views and a cozy wood fireplace. Outside, enjoy your private oasis: an inground heated saltwater pool, 2 hot tubs, a fire pit, and a picturesque pond surrounded by lush greenery. The property also features a detached 4-car garage with a loft that can become a teen hangout, art studio, or home office. A separate man shed/she shed with heat and hardwired Wi-Fi offers a private space for work or relaxation. With 4 heat pumps, one for the man shed, one for the pool, and two for the house, you'll have year-round comfort. Fruit lovers will appreciate the apple, pear, and cherry trees, plus raised garden beds for fresh produce. The home is just 10 minutes from Highway 401 or Highway 6, and 15 minutes to Guelph or Milton, in the sought-after Brookville school zone, and close to Mohawk Racetrack. With being located in the Halton conservation land, you could apply for the Managed Forest Tax Incentive Program. With a unique blend of privacy, space, and luxury, this home truly checks all the boxes. Don't miss your chance to own this one-of-a-kind property! **EXTRAS** New windows and doors throughout. (id:54662)
Century 21 B.j. Roth Realty Ltd.
1706 - 39 Annie Craig Drive
Toronto, Ontario
Beautiful One Bedroom Unit In Mimico's The Cove At Waterways. Stainless Steel Appliances, Large Balcony, Parking & Locker Included. Bright Open Concept Unit Located In A Highly Sought After Pocket In Mimico. Steps From Lake, Close To Downtown, Shopping, Restaurants & Boardwalk. **EXTRAS** Stainless Steel Fridge, Stove, Built-In Dishwasher & Microwave. Full Size Washer & Dryer. Parking & Locker. 24 Hrs Concierge. Landlord Prefer Non-Smokers & No Pets Pls. (id:54662)
Royal LePage Terrequity Platinum Realty
810 - 1195 The Queensway
Toronto, Ontario
Corner Suite 2 Bedroom 2 Bath With Huge Balcony + South View, Bright and Spacious Floor Plan & Bedrooms. Luxurious Living In Prime Location With Many Amenities. Open Concept With Walkout Balcony, Stainless steel Appliances, 9'Ceilings, and Laminate Flooring Throughout Tons of Natural light. Locker Included . Easy Commute to Mimico Go Station, Hwy 427, QEW And Gardiner Expressway. Steps to Public Transit, Short Commute To Downtown Toronto, Sherway Gardens. Come See this Beauty ! Move in Today. (id:54662)
Right At Home Realty
401 Switchgrass Street
Oakville, Ontario
Amazing Glenorchy End Unit, 3 Bdrm, 4 Bath Freehold Townhouse In Desirable Rural Oakville! First Flr Family Rm Or Perfect Den! Inside Entry From Double Garage! Hardwood Staircases! Glorious Eat-in Kitchen W/Quartz Countertops & White Cabinetry, Marble Backsplash, Breakfast Bar, W/O To Balcony W/Covered Area For Bbq W/Gas Line & More! Open Concept Lr/Dr! Master Oasis W/Walk-In Closet, Private Balcony & 4 Pc Ensuite! 2 More Great Sized Bdrms & 4Pc Bath! Fantastic Location! Minutes To Schools, Parks, Trails, Shopping, Hwys, Hospital & More! Freshly Painted (id:54662)
Ipro Realty Ltd.
6 Teck Avenue
Kirkland Lake, Ontario
NEWLY UPDATED, ALL-INCLUSIVE & FULLY FURNISHED! This 2-bedroom, 1-bath home is the perfect rental opportunity for those looking for comfort and convenience. Completely renovated in 2020, the home features new windows, modern flooring, updated electrical and plumbing systems, and a brand-new furnace. The spacious open-concept main floor includes a beautifully upgraded kitchen with plenty of counter space, perfect for preparing meals after a long shift. Upstairs, you'll find two cozy bedrooms with ample closet space. With parking for up to 4 vehicles and all utilities included, this property offers unbeatable value. Located in a quiet, friendly neighborhood close to local amenities, it's the ideal place to relax after a long day. Don't miss out on this all-inclusive rental in Kirkland Lake (id:54662)
RE/MAX Experts
6 Teck Avenue
Kirkland Lake, Ontario
FULLY RENOVATED AND MOVE IN READY! This stunning 2-bedroom, 1-bath home underwent a comprehensive renovation, offering modern upgrades and peace of mind for its new owners. No detail was overlooked during the transformation, which included new windows, stylish flooring throughout, as well as a complete overhaul of the electrical and plumbing systems. The home also features a new furnace, kitchen cabinets, ensuring the home is as functional as it is beautiful. Upon entering, you'll be welcomed by a bright, open-concept main floor that effortlessly blends the kitchen, living, and dining areas into one spacious and inviting setting, perfect for entertaining or relaxing with family. The kitchen boasts contemporary cabinetry, ample counter space, and modern fixtures, making it a chefs dream. The main floor also features a spacious and sleek 4-piece bathroom, offering both style and comfort. Upstairs, you'll find two well-appointed and cozy bedrooms, each with plenty of closet space, perfect for creating your own retreat. Whether you're looking for a starter home or a rental investment, this property is a versatile opportunity. Outside, the home is situated on a generous lot with enough parking for up to 4 vehicles, making it convenient for multiple occupants or guests. Located in a peaceful neighbourhood close to local amenities, schools, and parks, this home offers both comfort and convenience, providing an ideal living space for a growing family or an excellent addition to any investment portfolio. Don't miss your chance to own this beautifully renovated home that's ready to welcome its new owners! (id:54662)
RE/MAX Experts
29 Pomander Road
Markham, Ontario
Welcome to this brand-new, meticulously crafted estate, offering approximately 6,100 sq. ft. of unparalleled luxury in the heart of Unionville's most prestigious community. Featuring 5+1 bedrooms, each with its own ensuite, and a south-facing backyard, this home is designed to impress with its grandeur and attention to detail. Step into the stunning 21' high grand foyer, framed by a 9' tall solid mahogany double entrance door, and be captivated by the bespoke interior. Designer brass chandeliers and premium Eurofase lighting illuminate every space, enhanced by an abundance of natural light from skylights and expansive windows. The finest craftsmanship is showcased throughout, from plaster moldings around skylights to the custom-fabricated marble vanity sink and boo matched marble slab accent wall in the primary suite. The modern gourmet kitchen is a chefs dream, equipped with top-of-the-line Monogram appliances and a built-in custom white oak breakfast table. Thoughtful details include solid wood interior kitchen cabinets, premium hardware, and a high-tech Decor fridge with internal cameras. The primary suite is a true retreat, featuring a luxurious 7-piece ensuite with heated floors, a Graff faucet, and a Toto automatic toilet, along with a spacious walk-in closet. Elegant drop ceilings and custom lighting details enhance the ambiance. The fully finished walk-up basement is designed for entertainment and relaxation, offering a games room, theatre, wet bar, and a private 6th bedroom. The theatre room boasts a wall panel with LED lighting, a drop ceiling, a dedicated central transformer box for all LEDs, and a built-in speaker/subwoofer system for an immersive cinematic experience. Additional standout features include: Custom foyer sculpture Mechanical room for top-tier home systems Exclusive casing profile designs Intricate plaster ceiling details. A masterpiece of modern innovation and timeless elegance, offering luxury in a coveted neighborhood. (id:54662)
RE/MAX Prohome Realty
37 Stella Drive
Markham, Ontario
Welcome to 37 Stella Dr! Priced to sell and sure to go fast! Don't miss out on the chance to own this stunning 3-bedroom, 4-bathroom home in the highly sought-after Middlefield community. This property features a one-of-a-kind backyard with a gazebo (2022), deck, and a kid's playground set - perfect for family gatherings and outdoor fun. Inside, you'll find a bright, spacious layout with numerous updates, including fresh wall and door paint, stylish Zebra window blinds (2024), a chef-inspired kitchen with stainless steel appliances and quartz countertops (2018), and spa-like bathrooms. The fully open-concept finished basement with laminate flooring (2021) offers plenty of additional living space. Plus, the 2-car garage is equipped with smart garage door openers (2020) for added convenience. Enjoy easy access to top-ranked high and elementary schools, community center, shopping, transit options, Highway 407, and more. This home truly has it all - schedule your viewing today (id:54662)
Century 21 Leading Edge Realty Inc.
21 Bauer Crescent
Markham, Ontario
Tucked away on a quiet, family-friendly crescent in the highly coveted Unionville community, this 4-bedroom, 4-bathroom home sits on a premium pool-sized lot, offering exceptional space, comfort, and lifestyle. Step inside to discover a bright and well-appointed layout designed for modern living. The main floor features a formal living and dining room, perfect for entertaining, along with a spacious family room with a cozy fireplace. A dedicated main-floor office offers the perfect work-from-home setup. The eat-in kitchen flows seamlessly into the family room, creating a warm and inviting space for everyday moments. Upstairs, the primary suite is a true retreat, featuring his & her closets plus a renovated dressing room, ideal for those who need extra space and organization. Three additional generously sized bedrooms complete the upper level, providing ample room for family and guests. The finished basement adds even more versatility, offering a private home gym, additional recreational space, or the potential for a media room or play area. Step outside to a pool-sized backyard, ready for endless possibilities, whether you envision summer BBQs, a lush garden retreat, or your future dream pool. Located in one of Markhams most prestigious neighbourhoods, this home is just minutes from top-ranked schools, including Unionville High School and Pierre Elliott Trudeau High School (French Immersion option). Enjoy the convenience of Whole Foods, Markville Mall, and the vibrant shops and restaurants of Downtown Markham and Main Street Unionville. With easy access to parks, trails, transit, and Highway 407, this home blends space, lifestyle, and location effortlessly. (id:54662)
Union Capital Realty
66 Killington Avenue
Vaughan, Ontario
WELCOME HOME TO SOPHISTICATION LOCATED IN THE HIGHLY COVETED KLEINBURG! FABULOUS CURB APPEAL WITH SUNSHINE ALL DAY ON ALL LEVELS! UNOBSTRUCTED PARK VIEWS ON A HIGH DEMAND STREET. A WELL LAID OUT FLOOR PLAN FEATURES 9 FT CEILINGS ON THE MAIN FLOOR AND 2ND LEVEL. 12 FT VAULTED CEILINGS IN THE FAMILY ROOM- PERFECT FOR ENTERTAINING! HARDWOOD FLOORS ON THE MAIN LEVEL LEAD YOU TO THE CHEF'S KITCHEN THAT HAS BEEN COMPLETELTY UPGRADED WITH STAINLESS APPLIANCES, QUARTZ COUNTERTOPS, WINE RACK, MARBLE BACKSPLASH, AND A CENTRE ISLAND. THE WAINSCOTTING THORUGHOUT ADDS TO THE SOPHISTICATED LOOK! SMOOTH CEILINGS ON THE MAIN LEVEL WITH POT LIGHTS ADD CLASS ! A QUIET POCKET AND FAMILY FRIENDLY NEIGHBOURHOOD THAT IS STEPS TO SCHOOLS, PARK, NEW LONGOS WITHIN WALKING DISTANCE, AND KORTWRIGHT AND BOYD PARK! A MUST SEE HOME THAT HAS BEEN FRESHLY PAINTED AND SHOWS TO PERFECTION! DO NOT MISS THS OPPORUNITY! (id:54662)
Royal LePage Realty Plus
616 - 9191 Yonge Street Sw
Richmond Hill, Ontario
Beautiful fully furnished 1+1 in convenient location condo at Yonge/16th.Close to transit (YRT, Richmondhill Center), highways, shops, parks and Hillcrest Mall.One parking and One locker included. Is negotiable if furnished or not furnished with or without parking (id:54662)
Sutton Group-Admiral Realty Inc.
16 Lappe Avenue
Markham, Ontario
Exceptionally upgraded townhome located in the highly desirable Cornell community, offering a functional and thoughtfully designed layout. This property features a modern kitchen with sleek cabinetry, quartz countertops throughout, pot lights and hardwood flooring on the main & 2nd level. The open-concept living and dining area provides an ideal space for entertaining, complete with a pantry and a walkout to a private patio. The finished basement is appointed with durable laminate flooring, creating a warm and inviting ambiance. The spacious primary bedroom boasts a walk-in closet and semi-ensuite for added comfort. The detached garage with a parking pad adds valuable convenience. Situated in the sought-after Cornell neighborhood, this home offers unparalleled proximity to top-rated schools, parks, splash pads, public transit, hospitals, and shopping. Experience modern living at its finest with everything you need just moments away! Recent updates include a new roof (2021) and all new exterior doors and windows (2023), ensuring a move-in-ready experience. **EXTRAS** Fridge, Stove, Dishwasher, Washer & Dryer (id:54662)
Homelife Landmark Realty Inc.
1 Crane Heights
Adjala-Tosorontio, Ontario
Welcome TO this brand new upgraded home with PREMIUM CORNER LOT, MODERN ELEVATION! This Gorgeous Brand New Detached Move-In Ready Home has a great layout, open concept with separate living room ,dining room and family room room, kitchen & dining area filled with an abundance of natural light, 6 car parking, NO SIDEWALK. A Perfect Place for a Family. Kitchen W/Island and Pantry. Sun-Filled Primary Bedroom W/5 PC Ensuite and Walk-In Closet. 3 additional Generous Sized Bedrooms serviced. 2nd bedroom has attached 3pc washroom. 3rd & 4th Bedroom comes with a Jack/Jill 3PC washroom. **EXTRAS** 100% utilities to be paid by tenant . (id:54662)
Homelife/miracle Realty Ltd
Suite 2 - 33 Connaught Avenue
Toronto, Ontario
Welcome to 33 Connaught Ave. A Beautifully Appointed Suite On Two Levels Makes A Great Condo Alternative. This Fabulous Unit Occupies The 2nd and 3rd Floors Of This Well Maintained Property. Modern Kitchen With Granite Counters S/S Appliances. Breakfast Bar & Walk Out To Balcony. Hardwood Floors, En Suite Laundry, Utilities Included & And Has An Amazing 3rd Floor Loft With One Of A Kind 3 Pc Bath. Close To Shops, Restaurants, Major Hwy Access & Steps To 24 Hr TTC For Short Ride To Downtown! Just Move In And Enjoy This Great Space! (id:54662)
Harding & King Real Estate Services Inc.
406 Dianne Drive
Oshawa, Ontario
Rooms Available with Shared Accommodations (id:54662)
Royal Heritage Realty Ltd.
11 - 19 Niagara Drive
Oshawa, Ontario
Rarely offered spacious end unit bungalow loft backing onto greenspace approx. 1710 Sq. Ft! End unit feels like a semi. This 4+3 Bedroom 4 bathroom is in a high demand location steps from UOIT and Durham College. Separate entrance from garage to large 3 bedrooms and rec room with 3pc washroom is great for either personal use or investment. Main floor 2 bedrooms with ensuite. Kitchen with breakfast area and walkout to deck for BBQ area. Close to all amenities including shopping, restaurants, transport HWY 401/407. (id:54662)
Homelife Regional Realty Ltd.
111 - 1715 Adirondack Chase
Pickering, Ontario
This is a beautiful 2 Bed 2 Bath, Stacked Townhome Townhome in Desired Community of Duffin Heights, in North Pickering. Private Entrance Directly Into Main Living Area! 9 Ft. Ceilings On Main Level, Open Concept Design & W/O To Covered Balcony From Living Room. Amazing Opportunity For A First Time Home Buyer, New Family, Or Downsizer. Chic & Modern Upgrades Throughout Including Backsplash In Kitchen and Quartz Countertop, and Pot lights. Functional & Open Concept Floor Plan W/ Lots Of Natural Light. Walking Distance To Many Amenities, Close To Transit, Easy Access To 407/401/and 10 mins Go Station. Close To Parks and Golf courses. (id:54662)
Right At Home Realty
25 - 35 Priya Lane
Toronto, Ontario
Discover this brand-new, never-lived-in stacked condo townhouse, perfectly situated in a highly sought-after area. Located on the ground floor of a townhouse complex, this home offers easy main-floor access, making it ideal for families or busy professionals. The unit features a private in-unit laundry for your convenience. This home is surrounded by everything you need: parks, schools, shopping malls, grocery stores, and restaurants all within walking distance. Its also minutes from the University of Toronto, Centennial College, Scarborough Town Centre, and the 401, with access to three different TTC bus routes for seamless commuting. Inside, you'll find modern finishes, including all-electric light fixtures, a fridge, cooktop oven, microwave with fan, dishwasher, and front-loading washer and dryer. This is the perfect home for young families looking for comfort, convenience, and a vibrant neighborhood to grow in! (id:54662)
RE/MAX Metropolis Realty
503 - 1034 Reflection Place
Pickering, Ontario
Welcome to 1034 Reflection Place, Unit 503a stunning three-story condo townhouse built by Mattamy Homes in 2022. Designed for modern living, this home offers a one-car garage with direct access to the main floor, plus an additional driveway space for added convenience. The second floor serves as the heart of the home, featuring a contemporary kitchen with a spacious center island, sleek stainless steel appliances, and a pantry for extra storage. The open-concept dining and living areas are bathed in natural light, creating a warm and inviting atmosphere. Step out onto the charming balcony to enjoy fresh air and outdoor relaxation. On the third floor, youll find three generously sized bedrooms, each boasting large closets and expansive windows. The master suite is a private retreat, complete with its own balcony, a walk-in closet, and a spa-inspired ensuite bathroom. Venture to the top floor to discover a breathtaking rooftop terraceperfect for entertaining guests or unwinding while taking in picturesque sunsets. With soaring nine-foot ceilings on the main floor and a sleek, modern aesthetic throughout, this home offers both luxury and comfort. Nestled in a highly sought-after Pickering community, this exceptional property is just minutes from parks, shopping centers, and public transportation. Dont miss your chance to rent this incredible homeschedule your viewing today! **EXTRAS** All Electrical Light Fixtures, SS Fridge, SS Stove, SS Range Hood, SS Built-In Dishwasher, Washer/Dryer (id:54662)
RE/MAX Partners Realty Inc.
98 Frontenac Avenue
Toronto, Ontario
Amazing 5+4 Bedroom House On High Demand Street. Fantastic 48 x 117 Lot!!! Over 3400 Sq/Ft Above Grade As Per Mpac. 6 Bathrooms. Colossal Combined Living Room And Dining Room With Walk Out To Large Deck. Main Floor Library. Large Eat In Kitchen With Breakfast Room. Some Cabinets And Counter Just Installed. Large Second Floor Laundry Room. Walk In Pantry. Floors Just Sanded And Restained. 5 Spacious Bedrooms Upstairs. 2 Staircases From Top To Bottom. Separate Entrance To Basement Apartment. Possibility To Make 2 Additional Apartments For A Total Of 3. Lots of New Pot Lights.Top 2 Levels Freshly Painted. Close To TTC, Subway, Restaurants, Library, Great Schools, Yorkdale, Shopping And Many Synagogues. Won't Last!!!! (id:54662)
Weiss Realty Ltd.
619 - 8 Nahani Way
Mississauga, Ontario
Bright and spacious 1 Bedroom + Den and 2 Bathroom unit as Mississauga Square with an extremely functional layout and a walk in closet in the primary bedroom! Pride on ownership on full display here; the unit is only 3.5 years old and impeccably maintained by the original owners. Located in the vibrant heart of Mississauga, the unit boasts 9 foot ceilings, floor to ceiling windows, upgraded light fixtured, quartz countertops, upgraded cabinets to the ceiling and full size stainless steel appliances. The primary bedroom is flooded with light from the floor to ceiling window and has a walk in closet along with a 4 pc ensuite. Amenities include an Outdoor Pool, Terrace, Playroom, BBQ terrace, Gym and Party Room. Mississauga Square is just minutes from Public Transit, the upcoming ""LRT"", Highway 401 and 403, Square One Shopping Centre, Restaurants, Grocery stores & entertainment. Do not miss out on this opportunity! (id:54662)
Union Capital Realty























