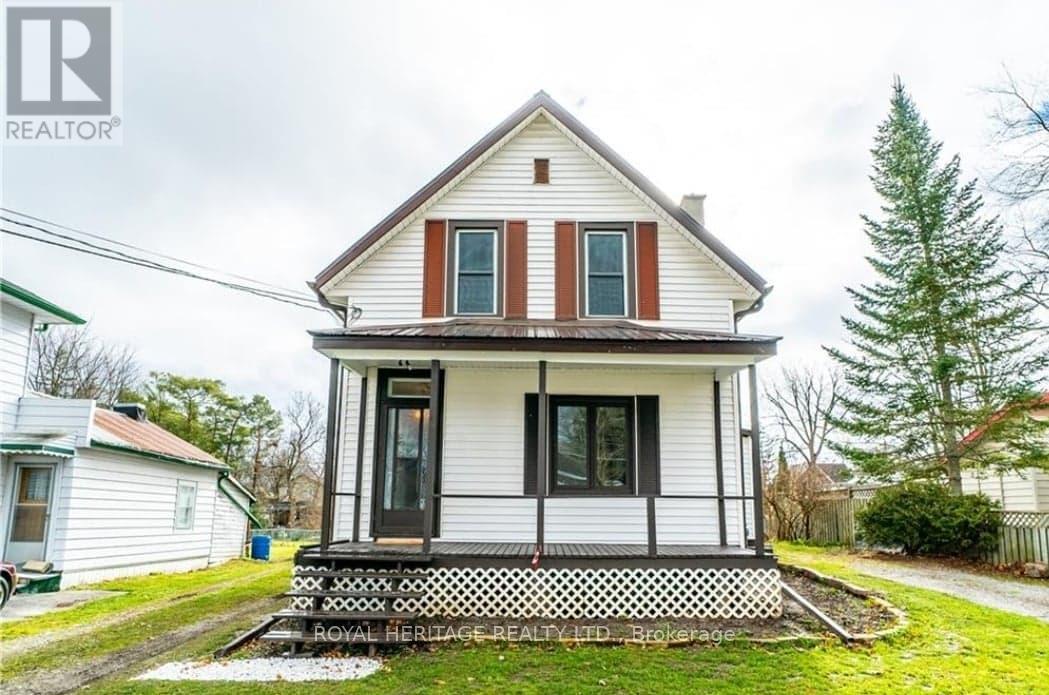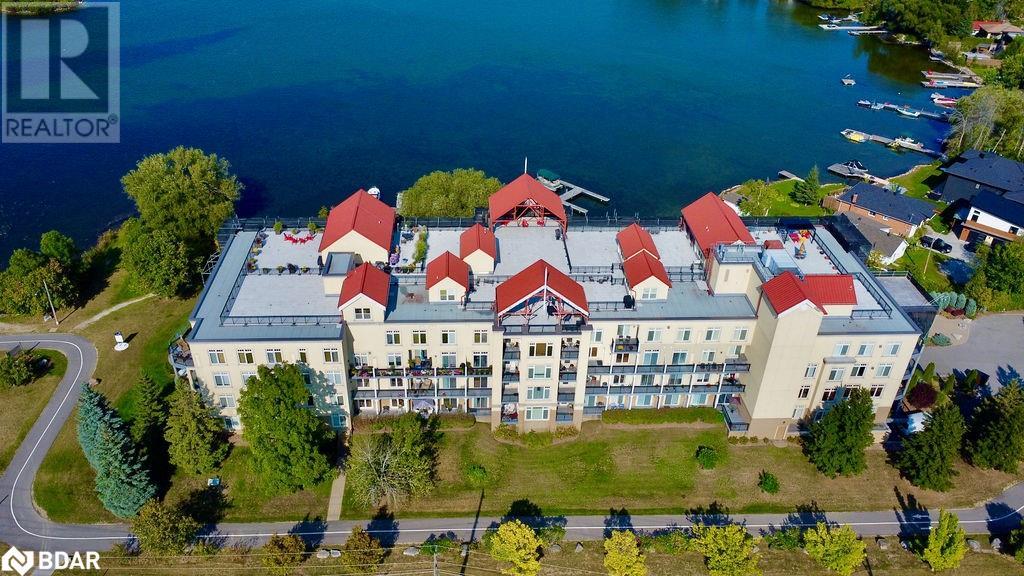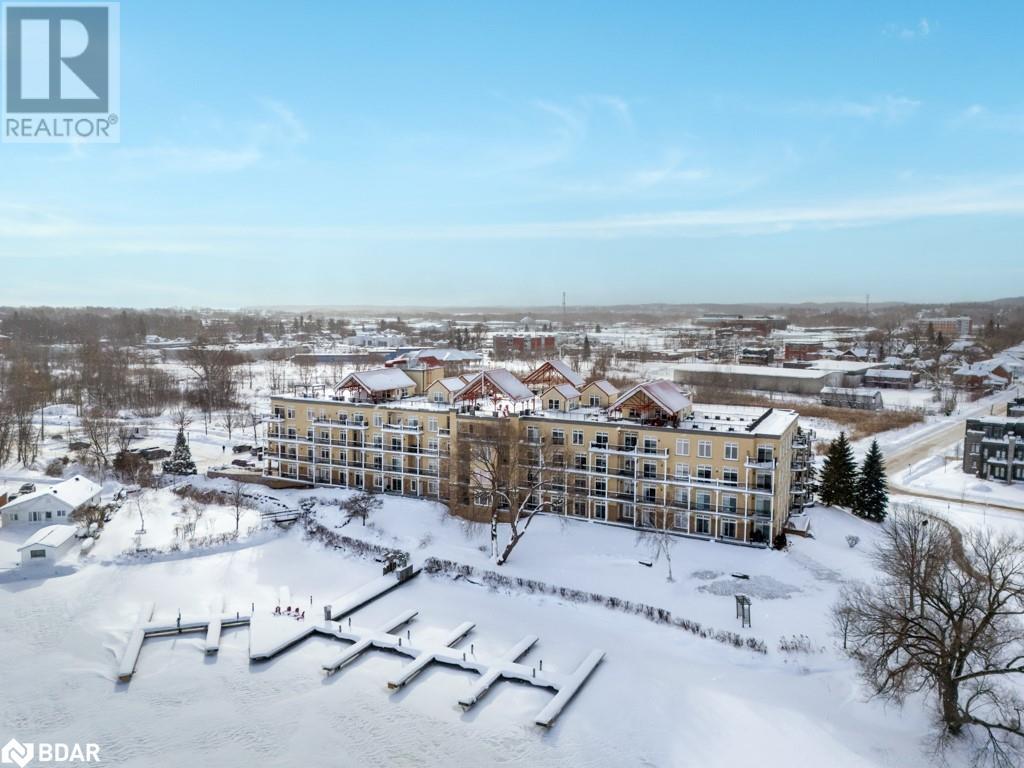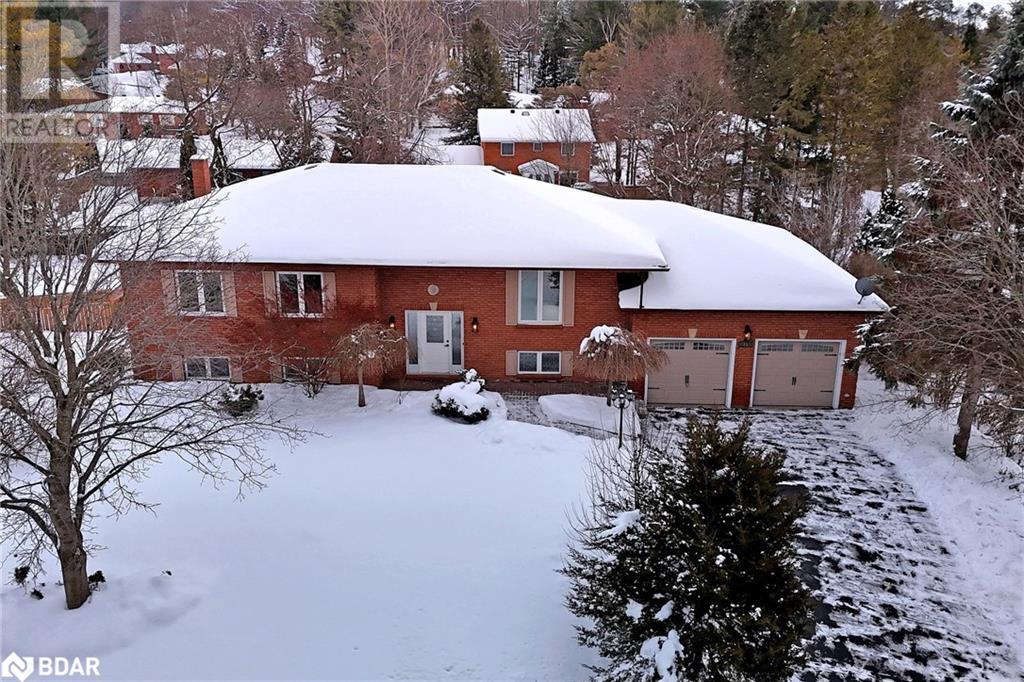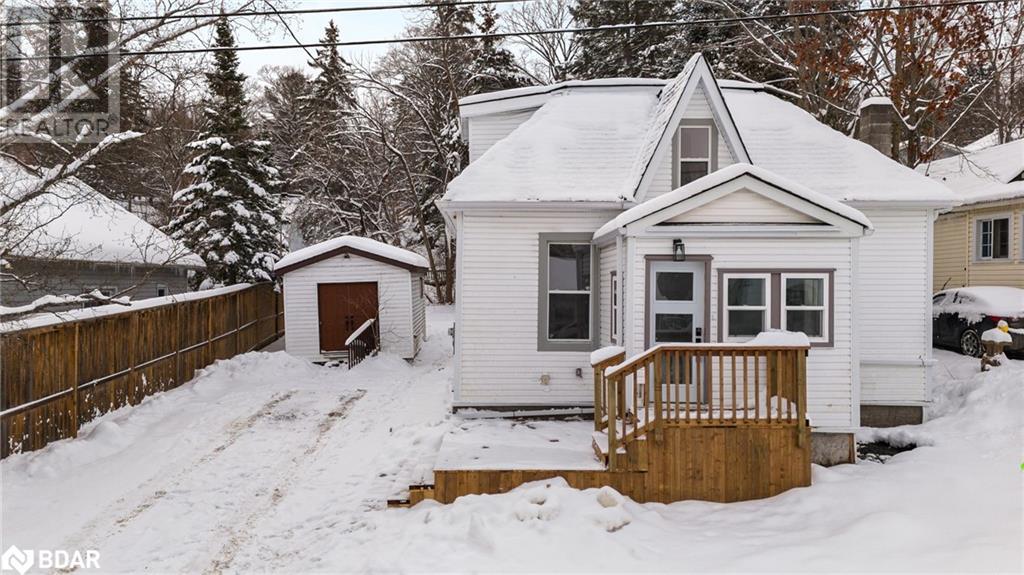641 Niagara Street
St. Catharines, Ontario
Welcome To 641 Niagara St! This Beautiful House Offers 3 Bedroom and 2 Bathrooms With Basement In-Law Suite. Open Concept Kitchen And Living Room On Main Floor With Lots Of Pot Lights, Large Windows And Tons Natural Lights. Kitchen With A Walk Out To Deck, Stainless Steel Appliances. The Finished Basement Includes 1 Bedroom, Living Room With A Electric Fireplace, A Full Bathroom And A Separate Entrance Offering Endless Potential For Family Living Space/In-law Suite. You Don't Want To Miss This Perfect Family Ideal Home! (id:54662)
Century 21 Percy Fulton Ltd.
41 Elgin Street
Kawartha Lakes, Ontario
Detached home on a 56 x198 foot lot with 2 driveways, one on each side of the house! Perfect for investment or Live in! Two 2 bedroom units, both main and second floor and completely self contained! This Legal non-conforming Duplex in a beautiful quiet Lindsay neighborhood can be your live-in investment property, full rental duplex or converted back to a spacious 4 bedroom single family home! Both units rented at market value! See brokerage remarks for details. (id:54662)
Royal Heritage Realty Ltd.
39 Longboat Run W
Brantford, Ontario
Welcome to this delightful freehold townhome located in the highly sought-after Wyndfield community. Enjoy the outdoors from your large, welcoming front porch. This home is awaiting your personal touches to truly make it your own. Enjoy the cozy main floor family room filled with an abundance of natural light, perfect for relaxation or entertaining guests with the 2-piece washroom conveniently located on the main floor, this washroom adds to the home's practicality. Direct access from the garage to the main floor enhances convenience, especially during colder months.The kitchen is spacious and inviting, featuring tile flooring and a charming eat-in area ideal for casual dining. Step through the slider door to your backyard, which offers serene views of picturesque nature and trees, providing a peaceful retreat. On the second floor the master bedroom is generously sized, complete with a walk-in closet and an ensuite bathroom featuring a walk-in shower. Two additional bedrooms are located down the hall, ideal for family or guests, and they share a well-appointed 4-piece bathroom, ensuring comfort for all. The basement is a blank canvas with a 3-piece rough-in and larger windows, these features allow natural daylight to flood the space, creating a welcoming and bright atmosphere. Offering the potential for additional living space tailored to your needs. This charming townhome is perfect for those purchasing their first home or looking to downsize without compromising on comfort. Conveniently located close to schools, shopping, parks, trails, transit, and more, this home offers both tranquility and accessibility. This townhome is the perfect blend of comfort and potential, awaiting your personal touch to transform it into your dream home. (id:54662)
Century 21 Heritage House Ltd
501 Brooke Street
Plympton-Wyoming, Ontario
ENTER THE FRONT DOOR TO AN IMPRESSIVE VAULTED GRAND 2 STOREY FOYER. THE MAIN FLOOR FEATURES 2 SEPARATE LIVING AREAS, A FRONT MUSIC/ DEN & A COZY FAMILY ROOM WITH GAS FIREPLACE, AN ELEGANT CHEF'S KITCHEN WITH DINING AREA WITH ADJACENT DINING ROOM WILL MAKE ENTERTAINING PERFECT FOR THE HOLIDAYS! THE MAIN FLOOR LAUNDRY ROOM/ MUD ROOM IS CONVENIENT FROM THE ATTACHED 2 CAR GARAGE FOR FAMILY FUNCTION. THE 2ND LEVEL OFFERS 4 LARGER SIZED BEDROOMS INCLUDING A PRIMARY WITH ITS OWN 4 PC ENSUITE & WALK IN CLOSET. ESCAPE TO THE LOWER LEVEL WITH FINISHED LARGE REC ROOM & LARGE CRAFT ROOM THAT WILL MAKE ANYONE WANT TO PICK UP A SPOOL OF YARN! THE SPACIOUS BACK YARD HAS BEAUTIFUL LANDSCAPED GARDENS, A 2-LEVEL TIER DECK GIVING YOU THE COUNTRY FEEL! WITH A NEWER FURNACE/ A/C, ROOF, ALL VINYL WINDOWS & PATIO DOORS THROUGHOUT (2021), THIS UNIQUE PROPERTY OFFERS THE PERFECT COMBINATION OF DURABILITY, QUALITY WORKMANSHIP & ELEGANCE THAT COMES WITH A RELAXED SMALL TOWN LIVING! (id:54662)
RE/MAX Metropolis Realty
140 Cedar Island Road Unit# 410
Orillia, Ontario
Welcome to this stunning 2-bedroom penthouse condo, perfectly situated on the shores of Lake Couchiching at Elgin Bay Club. Boasting an expansive 1861 sq. ft. of open-concept living, this luxurious home offers a harmonious blend of style, comfort, and functionality, with captivating views from your own rooftop patio. As you enter, the bright and airy living space invites you in, showcasing gleaming hardwood floors throughout. The chef-inspired kitchen features high-end upgrades, ideal for both cooking and entertaining. The spacious primary suite is a true retreat, complete with a generous walk-in closet and a spa-like ensuite bath. A second bedroom provides ample space for guests or family, while the second full bath offers convenience and elegance. A versatile main floor den presents an ideal space for a home office, library, or cozy reading nook. Upstairs, a flexible loft space awaits—perfect as an office, third bedroom, or sunroom. Step outside to your private rooftop patio, where you can soak in the breathtaking views of Lake Couchiching, offering the perfect backdrop for peaceful mornings or vibrant evenings. This property comes with 2 parking spaces (one underground and one outside) and a dedicated boat slip for your boat! Conveniently located just a short walk along the Lightfoot Trail to Downtown Orillia dining and shopping and beautiful Couchiching Beach Park! Experience the perfect balance of serene lakeside living and contemporary luxury at Elgin Bay Club. This penthouse condo is an opportunity you won’t want to miss. (id:54662)
RE/MAX Right Move Brokerage
31 Applewood Lane
London, Ontario
Location, Location, Great Location!! Easy Access to Everything. Situated Amongst the Trees in Westmount's Berkshire Village, this 60 x 120 ft lot Bungalow has so much to offer. Spacious 3Bedroom Home with Double Car Garage. Huge Kitchen with Garage Access Plus Dining Room. Main floor offers a Spacious Floor Plan With Large Formal Family Room Overlooking Very Quite Sundeck and Backyard & Living Room. Located on a Quiet and Family Oriented Neighbourhood, Steps to Bus Stop, Local Groceries, Schools, Minutes Away from Western University & Much More!! ***SELLER is relocating and MOTIVATED to SELL*** (id:54662)
Zolo Realty
140 Cedar Island Road Unit# 401
Orillia, Ontario
Enjoy penthouse living at its finest in this stunning 2-bedroom plus den, 3-bathroom condo, nestled in Orillia’s sought-after Elgin Bay Club. Designed with retirees, downsizers, and working professionals in mind, this residence offers modern interiors, breathtaking views, and unparalleled access to nature and city amenities. As you step into the open-concept living space, you are greeted by abundant natural light pouring through expansive windows, new flooring throughout the living/dining/kitchen areas and freshly painted which contributes to this expansive, easy living space. The living room features a cozy gas fireplace and transitions seamlessly into the dining area, which is ideal for entertaining. Step out onto the private balcony to take in the stunning views of the Port of Orillia. The spacious eat-in kitchen is immaculate, with under-cabinet lighting, ample cupboard storage, and a walk-in pantry that keeps everything within easy reach. The primary bedroom offers generous space, complete with a large walk-in closet and a luxurious 4-piece ensuite featuring a separate glass shower and jacuzzi tub. For added convenience, the unit includes a den perfect for home office or extra storage along with in-suite laundry. Upstairs, the open-concept loft provides a versatile space for entertaining, leading to a large exclusive rooftop terrace with panoramic views of Lake Couchiching. Beyond the home, Elgin Bay Club boasts exceptional amenities, including a party room, rooftop deck, underground parking, visitor parking lot, and direct waterfront access with included boat slip and storage for canoes or kayaks. Located steps from Couchiching Beach Park, the Lightfoot Trail, and downtown Orillia, this location strikes the perfect balance between charm and convenience. (id:54662)
RE/MAX Right Move Brokerage
15 Pooles Road
Midhurst, Ontario
Welcome to this custom built stunning raised bungalow, located in Midhurst, a prestigious and highly sought-after community, just minutes from Barrie's amenities! This modern family home features a massive lot with over 100 FT frontage, total over 3000 FT living space, 3 car tandem garage which can park both your cars and boat. Great layout with an open concept main floor. Formal dining room, bright living room. A spacious kitchen with cherry cabinetry, granite countertops & island. Dishwasher and range hood are brand new. From your kitchen you can walk out to the stunning east facing sunroom with floor-to-ceiling windows & to deck overlooking your beautiful gardens, where you can sit back and enjoy your morning coffee and sunshine. Three ample size bedrooms on main floor. Master bedroom with his and hers closet and 3pc ensuite. 3rd bedroom also has 2 closets. The main bathroom features a skylight. Basement has 2 doors walk out to large interlocking patio and fully fenced backyard from rec room and laundry room, lots natural lighting, 9 ft ceilings, large rec room with a gas fireplace that has a beautiful white brick accent wall behind, and a large bedroom with three big windows. Close to Barrie Hwy 400 & 26, hiking trails, top schools, golf, and skiing! This property is a rare find with a fully finished walk-out basement PLUS a separate unfinished second basement under the garage, just waiting for your finishing touches, second basement has separate entrances from both garage and backyard door, lots of potential! Lots of room for extended family! (id:54662)
Homelife Landmark Realty Inc.
15 Duncan Street E
Huntsville, Ontario
Discover the charm of this fully renovated 3-bedroom, 2-bathroom home nestled in the heart of Huntsville, one of the most picturesque towns in the region. This move-in ready property offers: 1) Modern upgrades, including new vinyl flooring, kitchen with quartz countertops, brand-new appliances, updated bathrooms, new gas furnace, electric water heater (owned), air conditioning and electrical panel. 2) Newly built front and back decks, fresh siding, updated shingles and new windows. 3) A prime location, just minutes from downtown Huntsvilles vibrant shops and restaurants. 4) Close proximity to the Muskoka River, Arrowhead Provincial Park, and endless outdoor recreational opportunities. 5) Convenient access to schools, community amenities, and Hwy 11 for easy commuting. (id:54662)
Exp Realty
50 Melinda Crescent
Barrie, Ontario
Discover the perfect home for first-time buyers or those seeking to right-size. Nestled on a quiet, family-friendly crescent in the desirable Allandale neighbourhood, this beautifully updated two-story home offers charm, convenience, and comfort. Step inside to find an upgraded open-concept kitchen with a stylish island, fresh paint throughout, and a cozy living room with a wood-burning fireplace perfect for relaxing or entertaining. Upstairs, you will find three spacious bedrooms and one full bathroom, providing plenty of room to grow. The lower level offers a versatile space for a second family room or potential fourth bedroom, plus a 3 piece bath and laundry room. Outside, your private oasis awaits, featuring a beautifully landscaped backyard with a three-season room, a large deck, a hot tub, and a storage shed. With parking for four on a peaceful street, this home combines practicality with charm. Enjoy walking distance to shopping, Barrie's stunning waterfront, and easy access to city transit, the GO station, schools, and more. This is the perfect place to call home! (id:54662)
Pine Tree Real Estate Brokerage Inc.
12 Roslyn Road
Barrie, Ontario
THIS ONE HAS IT ALL!! ALL BRICK BUNGALOW ON A 55' X 119' VERY PRIVATE TREED MATURE YARD IN POPULAR EAST END NEIGHBORHOOD! BONUS SEPARATE ENTRANCE TO LARGE 2 BEDROOM IN-LAW APARTMENT W/ABOVE GRADE WINDOWS & LOTS OF NATURAL LIGHT, BEAUTIFUL 12' X 16' COVERED DECK PRE WIRED FOR LIGHTS & FAN, MANY GREAT FEATURES: KITCHEN UPDATED 2020 WITH GRANITE COUNTER, UPGRADED 200 AMP SERVICE AUGUST 2024, FURNACE W/HUMIDIFIER APPROX 5 YRS OLD, MOST WINDOWS APPROX. 6 YEARS AGO, HARDWOOD FLOORS, A/C, GAS FIREPLACE IN LIVING ROOM,OVERSIZED GARAGE, NO SIDEWALKS & PARKING FOR 4 CARS + IN DRIVEWAY, EASY ACCESS TO 400/GEORGIAN COLLEGE, DESIRABLE CRESCENT W/LOW TRAFFIC/SAFE NEIGHBORHOOD!! (id:54662)
Sutton Group Incentive Realty Inc. Brokerage
30 Frontier Avenue
Orillia, Ontario
Discover the perfect blend of comfort and convenience in this charming raised bungalow, ideally situated on a 50' x 127' lot in Orillia's desirable North Ward. Featuring 3 bedrooms and 2 full baths, this home offers a spacious and functional layout designed to meet all your family's needs. The separate living and dining areas are ideal for gatherings, while the bright eat-in kitchen with newer appliances, large windows and walkout, provides access to a terraced, fully fenced backyard. Enjoy outdoor living on the expansive deck, complete with a newer hot tuba serene space for relaxation and entertaining. The fully finished basement includes a cozy gas fireplace and a separate entry, offering endless possibilities for a family room, home office, or extended family. Additional highlights include a double car garage with inside entry, newer appliances, newer front windows and doors, newer gutters, added insulation for energy efficiency, and a water purification system. Conveniently located close to schools, parks, and shopping, this home is perfectly positioned for modern family living. (id:54662)
Century 21 B.j. Roth Realty Ltd. Brokerage

