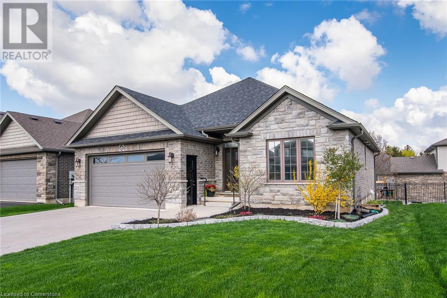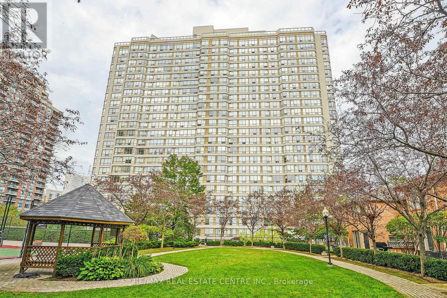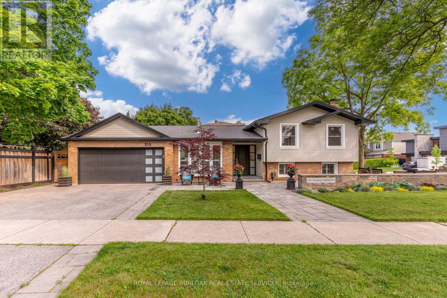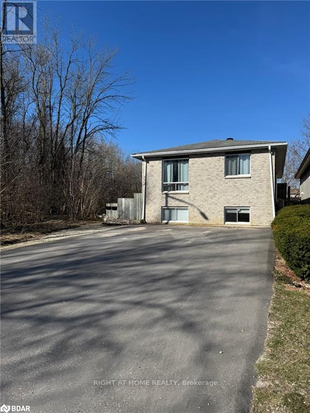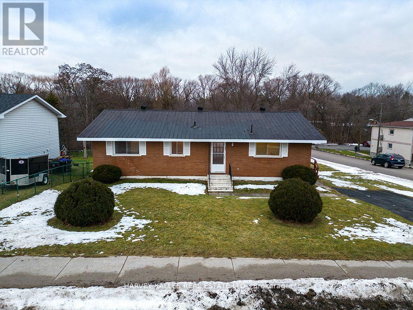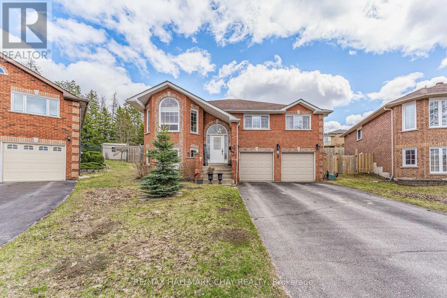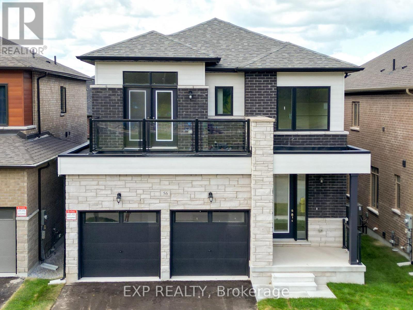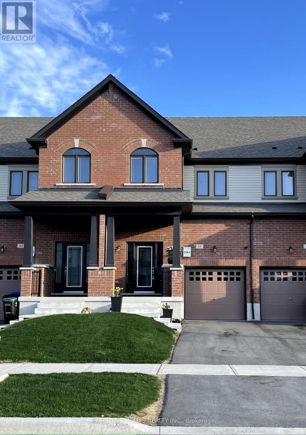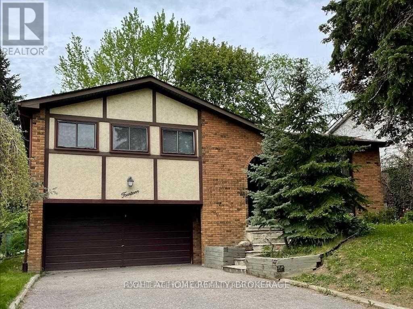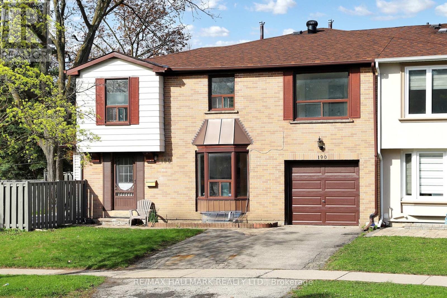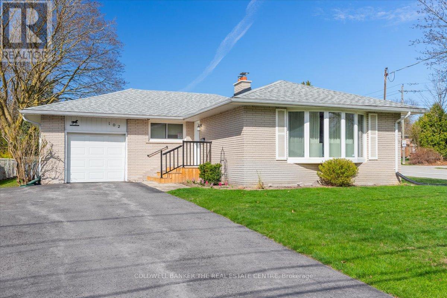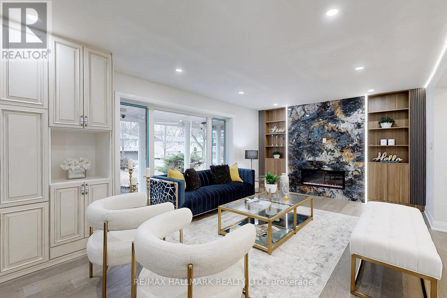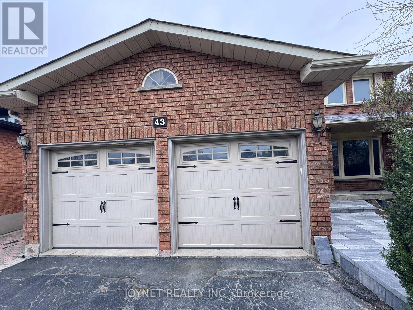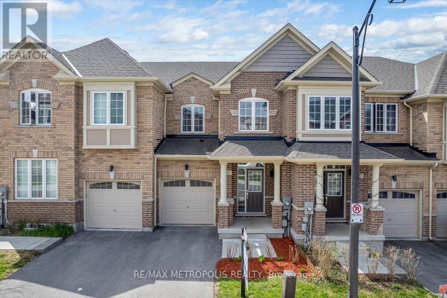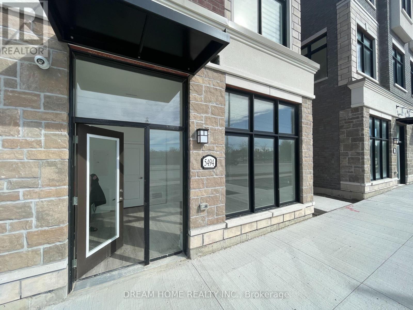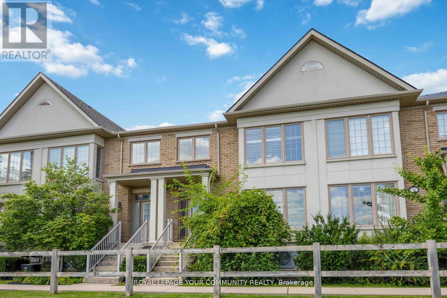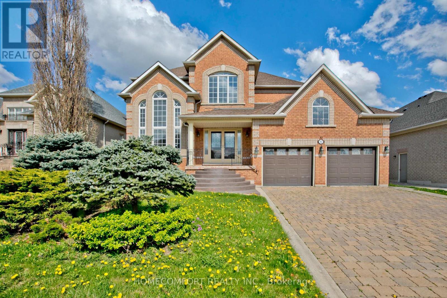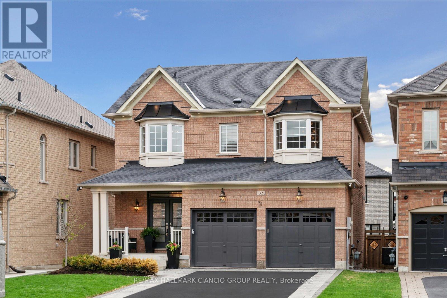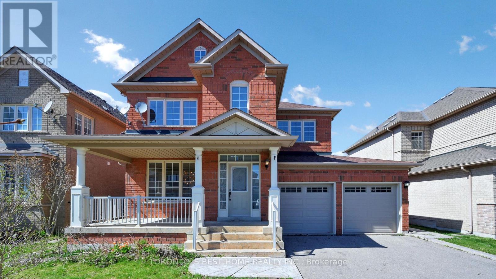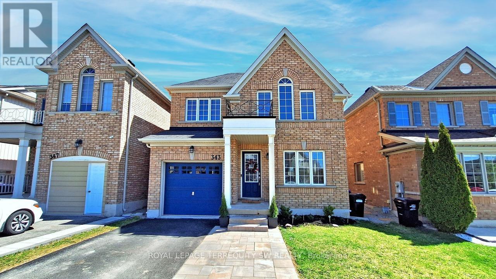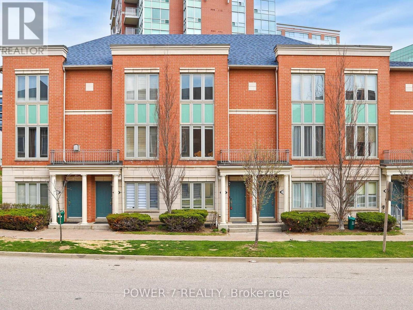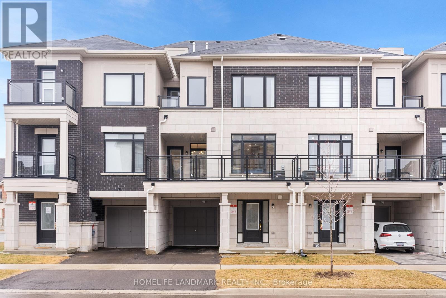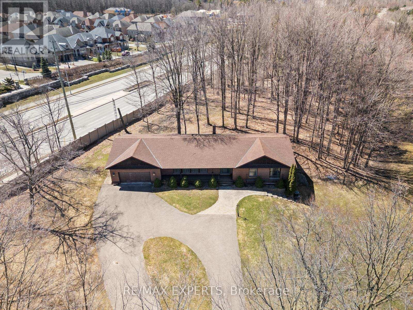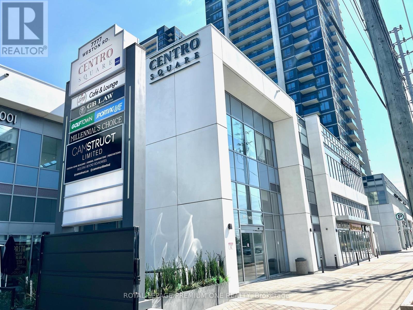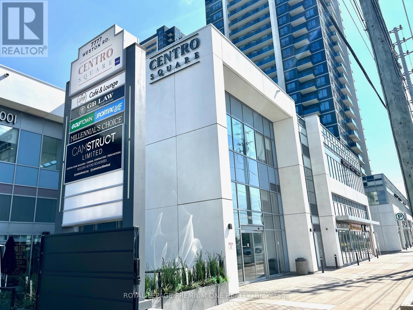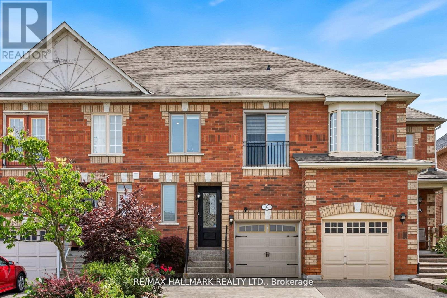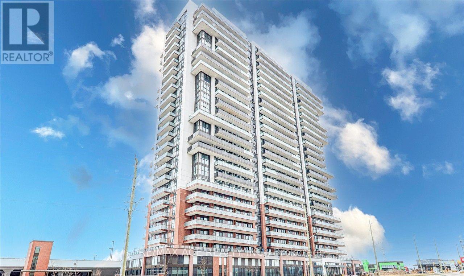49 Halliday Drive
Tavistock, Ontario
Welcome to this 3 bedroom, 3 full bath, with full in-law suite bungalow located in the peaceful town of Tavistock. This bright and open concept main floor features an eat-in kitchen with quartz counter-tops, a spacious family room with soaring cathedral ceilings, large windows, and convenient main floor laundry with pantry, great for storage. The main floor primary bedroom offers lots of space with a walk-in closet and its own ensuite bathroom, 2nd bedroom or office also located on main floor. The highlight of this home is the stunning in-law suite in the fully finished basement, with extra large bright windows complete with a custom designed kitchen, quartz counter-tops, full stove, dishwasher and an extra large fridge, and it's own private laundry. The in-law suite bedroom features a large walk-in closet. The bathroom features soaker tub and glass shower and heated floors. Enter into the 1.5-car garage with its own man door from the outside. The garage also has separate entrance to basement in-law suite. This double-wide extra-deep driveway offers parking for four vehicles. There is also a separate walk-up entrance from in-law suite to a private backyard patio and upper deck area with gazebo where you can enjoy the peaceful view of the green space and pond, allows for relaxation with friends and family on those beautiful summer nights. This is a must-see home offering comfort, space, and versatility! (id:59911)
Peak Realty Ltd.
604 Benninger Drive
Kitchener, Ontario
AFFORDABLE BRAND NEW, 2 story stacked townhouse with 2 bedrooms and 2.5 bath. Primary bedroom with ensuite bath with glass shower doors, walk-in closet and access to PRIVATE TERRACE. OPEN CONCEPT with quartz counter tops, backsplash, stainless-steel appliances and BIG ISLAND in the kitchen. Modern vinyl flooring, carpet and ceramics throughout. Great location in vibrant Trussler West community with parks, playground, trails and shopping close by. Central Air. 1 parking assigned. 3 months FREE internet. Utilities paid by tenants. Good credit is required, and a full application must be submitted. (id:59911)
RE/MAX Real Estate Centre Inc.
1805 - 55 Elm Drive W
Mississauga, Ontario
Very Beautiful Condo, in the Heart of Mississauga. Renovated-Huge One Bedroom, 2 Washrooms, Sun filled WrapAround. Freshly Painted, Corner Unit, 5-piece ensuite, walk-through closet, large Kitchen and Dinette Area & Much More. Absolutely Gorgeous!! (id:59911)
RE/MAX Real Estate Centre Inc.
313 Silvana Crescent
Burlington, Ontario
STUNNING CONTEMPORARY REMODEL! 4 level sidesplit in the revered Shoreacres neighbourhood! 3+1 bedrm, 2.5 bathrm, over 2600 sq ft of living space & is filled top to bottom with magnificent details. Open concept living space, gorgeous reconstructed vaulted ceiling, a sophisticated kitchen offers incredible attributes, large kitchen island, solid quartz countertop, floor to ceiling storage, smart tap & top of the line appliances. Main floor is complete with a modern gas fireplace, 4 skylights, a dining area & mudrm. Solid oak stairs lead up to the upper level feat. 3 spacious bedrms each with hardwood floors that have been sanded & restrained to match the main level. 5-piece bathroom with a rain shower head, double vanity, spa-like tub, & heated towel rack. The details continue to the lower 2 levels with a fully finished rec room with a walk-up, a cozy wood burning fireplace, spacious laundry room with an imported Italian sink. The compact powder room makes a big design impact with a unique curved wall & heated tile flooring. Another spa-like 3-piece bathrm with another rain shower head & accent lighting. The 4th bedrm has a large window & frosted glass window to open the space up. Industrial wine cellar has a floor to ceiling glass door for temperature control & an abundance of racks & shelving. Sitting on a desirable corner lot on a very quiet crescent with a stone interlock front patio. Located minutes from all amenities, communities centres, parks, schools & major highways. **EXTRAS** Full property description in supplements. (id:59911)
Royal LePage Burloak Real Estate Services
572 Spruce Street
Collingwood, Ontario
Welcome to this raised bungalow featuring a 3-bedroom, 1-bath unit and a fully self-contained 1-bedroom, 1-bath in-law suite- ideal for multi-generational living or as a potential income generating unit. Each unit offers separate heating, cooling, and laundry for added privacy and convenience. The main unit is currently tenanted with tenants willing to stay, making this a great turnkey opportunity for investors. Recently updated with stylish, high quality vinyl flooring throughout, this home is bright, well maintained, and move in ready. Whether you are a first time buyer, an investor, or someone looking to bring family closer, this property offers flexibility and value. Situated on a private lot with open space to one side, you're just minutes from downtown Collingwood and a short drive to Blue Mountain-perfect for those who love skiing, snowboarding, or year-round outdoor adventures. Enjoy direct access nearby hiking and biking trails, right outside your door. (id:59911)
Right At Home Realty
32 Valleymede Court
Collingwood, Ontario
Located within minutes of a few ski hills, this is an ideal location for those skiers looking for a weekend space, for those wanting a permanent residence or even an investment property. It is ready to move into. This home is in a perfect location for year-round living: a four season resort community for skiing, snowmobiling and snowshoeing trails in the winter, golfing in the summer, endless trails for hiking and biking, and Georgian Bay at your fingertips. There are numerous upgrades: extra kitchen pantry cabinets and an upgraded kitchen if you are a meal creator or enjoy entertaining. Upgraded bathrooms and a tankless on-demand hot water system to supply everyone in this four bedroom home. Two large decks for enjoying the outdoors where you can look out onto the pond while watching the swans. A fireplace to cozy up to. This is a must see property just waiting for you to call it home! (id:59911)
Gowest Realty Ltd.
57 Cunningham Drive
Barrie, Ontario
PRESENTING 57 Cunningham Drive - Turnkey Townhome Living Redefined in Barrie's most desirable Ardagh community. With an unbeatable blend of family-friendly charm, convenient access to amenities and an endless array of upgrades, this renovated and updated freehold townhome is a must-see! Nearly 2,000 sf of finished living space offering a move in ready gem that combines modern design with ultimate comfort. Impeccably updated interior with tasteful neutral decor throughout. Recent extensive renovations (2021) include stunning flooring, lighting, kitchen, bathrooms, fresh paint throughout. Inviting, bright foyer welcomes you with a 2-pc guest bath, front hall closet, and garage access. The renovated Chef's Kitchen is a culinary dream, featuring two-tone cabinetry, s/s steel appliances, striking tile backsplash, and stylish black hardware that unifies the design. Open concept floor plan is perfect for entertaining. Dining and living areas flow seamlessly, bathed in natural light from double patio door and large picture windows. Bright upper level continues with the same attention to detail offering two generous sized bedrooms, semi-ensuite bath, and a primary suite complete with walk in closet, and ensuite with dedicated shower and soaker tub. Extend your living space to the outdoors and enjoy the tranquil backyard - with no rear neighbours. Fully finished lower level (2022) offers additional living space for playroom, rec room, and movie nights! Single car garage with overhead storage. Ardagh Bluffs offers 500+ acres of forested beauty that embraces 17 km of walking, hiking, biking trails. Perfectly located for easy access to outstanding amenities - shopping, services, dining, entertainment and four season recreation - all within a short drive. Easy access to Hwy 400, north to cottage country or south to the GTA. Shingles (2017). Furnace (2020). A/C (2020). Owned Hot Water Heater (2019). Dishwasher (2024). Washer (2024). Dryer (2022). Welcome Home (id:59911)
RE/MAX Hallmark Chay Realty
226 Weir Street
Clearview, Ontario
Well maintained bungalow from original owners sitting in the heart of Stayner, built in 1970. Unique layout with main floor living space and a separate area that was used to host dance parties and could easily be turned into a second living unit. This spacious home is filled with infinite possibilities and awaiting a vision to bring it into 2025!!! Walking distance to the downtown, elementary and high schools. As is where is. **EXTRAS** Walking distance to downtown Stayner, elementary and high school, conveniently located between Barrie and Collingwood. (id:59911)
Harvey Kalles Real Estate Ltd.
11 Watson Court
Orillia, Ontario
LOCATION!!! Welcome to 11 Watson Court, nestled in the heart of Orillia! Situated on a quiet cul-de-sac, this charming home is close to schools, amenities, and the picturesque downtown area featuring dining, shopping, and waterfront attractions.This bright and spacious raised brick bungalow has so much to offer! The upper level boasts gorgeous hardwood flooring throughout and a beautiful, sun-filled granite eat-in kitchen with an island. Off the kitchen, you'll find a large laundry room with ample storage. Both the kitchen and laundry room feature walkouts to the rear deck perfect for entertaining all summer long. Enjoy dinner parties in the generous, separate dining room or unwind in the living room by the cozy gas fireplace after a long day. The primary bedroom includes a spacious 4-piece ensuite and a walk-in closet. Two additional bedrooms and the main 4-piece bathroom complete the main floor. But .....it gets even better!!! The lower level offers a full in-law suite with a separate entrance, dedicated hydro panel, and laundry. The stunning cork flooring throughout the basement is both comfortable and stylish. The full kitchen provides ample counter space and cabinets and is open-concept to the living room, which also features a gas fireplace. This suite includes two bedrooms, each with their own ensuite, one with a large walk-in closet, and the other with two closets and pocket doors. All bathrooms in the home are accessible. The separate entrance on this level leads to a sizeable two-car garage equipped with door openers. All appliances in the home are included! Extras: Central vacuum, heated bathroom tile floors, newer windows, furnace with air humidifier and purifier, fenced yard. (id:59911)
RE/MAX Hallmark Chay Realty
101 Riverwalk Place
Midland, Ontario
OPEN HOUSE SAT MAY 10TH FROM 2-3:30PM. Experience refined living in this captivating 4-bedroom, 3-bathroom home nestled in one of Midlands most prestigious neighbourhoods just a leisurely stroll to the shimmering shores of Georgian Bay. This impeccably maintained residence features a spacious main floor primary suite with a private ensuite, alongside a second bedroom for added convenience. The elegant, open-concept kitchen and living area is framed by soaring ceilings, creating a light-filled, sophisticated ambiance with views extending to the upper level. Upstairs, you'll find two generously sized bedrooms and a full bath, perfect for family or guests. Step through the kitchen to an inviting patio, ideal for outdoor entertaining or peaceful moments in the sun. The expansive walkout basement awaits your vision, offering exceptional potential for customized living space. Surrounded by serene nature and scenic waterfront trails, this property blends timeless elegance with the natural beauty of Midland living. (id:59911)
Keller Williams Experience Realty
2406 - 39 Mary Street
Barrie, Ontario
Welcome to refined waterfront living in this sleek One (1)bedroom suite, perched on the 24th floor of Début Waterfront Residences. Enjoy breathtaking, unobstructed views of Lake Simcoe through floor-to-ceiling windows that flood the space with natural light. The open-concept layout features 9-foot smooth ceilings and wide-plank laminate flooring, creating a modern, airy atmosphere. The designer Scavolini kitchen offers integrated appliances, custom Italian cabinetry, solid surface countertops, and a movable island that blends style and function seamlessly. The elegant three (3) piece bathroom includes a frameless glass shower, porcelain tile flooring, and a contemporary vanity. Live in a building that redefines luxury in Barrie, with standout resort style amenities including an infinity plunge pool with lake views that transforms into a winter amphitheatre, a rooftop terrace, indoor/outdoor dining areas with BBQ stations, a fitness centre, co-working space, private boardroom, 24/7 concierge service, and a secured lobby. Just steps from scenic waterfront trails, beaches, and downtown Barries vibrant core with over 100 restaurants, cafes, boutique shops, and cultural attractions. Enjoy easy transit access via the Barrie Bus Terminal and Allandale GO Station, with Georgian College only minutes away. (id:59911)
Royal LePage Signature Realty
36 Forsyth Crescent
Barrie, Ontario
Welcome home to this exquisite 3 bedroom linked home, sitting on a quite crescent in Sunnidale area. This home welcome you to open foyer and 2 pc powder room. Lovely hardwood floor through out the main floor and open concept kitchen, walkout to deck and enjoy the farm lands view. Open concept design allows to entertain family and friends. Second floor offers decent size 3 bedrooms. Master bedroom offers 4 pc en-suite, large closet space to extra storage, Other two decent size bedroom offers large closet space and tons of natural light. Both bedroom share second 4 pc bath. Finished walk out basement provides extra living space. Do not miss this beauty close to all amenities. (id:59911)
Ipro Realty Ltd.
56 Bearberry Road
Springwater, Ontario
Ideally situated across from a park and playground, this home enjoys a unique back-to-side orientation. Step inside to a spacious main area that flows seamlessly into a dining area with a cozy fireplace and a modern kitchen that opens to its own balcony perfect for relaxed mornings or evening gatherings. The second floor features a luxurious primary suite with an elevated tray ceiling, a walk-in closet, and an upgraded 4-pieceen-suite bathroom. Three additional bedrooms, a convenient laundry room, and a park-facing balcony provide a perfect blend of privacy and connection to the surrounding community. With schools, grocery stores just a 10-minute drive away, and Highway 400 accessible in 15minutes, this home combines scenic charm with exceptional convenience. Don't miss the chance to make this beautiful, thoughtfully designed home yours! (id:59911)
Exp Realty
230 - 75 Barrie Road
Orillia, Ontario
Welcome to 75 Barrie Road, a new residential building, in a prime location just minutes away from downtown, the Rec Centre, and many other amenities. This bright and open one-bedroom unit boasts modern design and features, including a bonus closet with storage (or smaller flex space 8'6" x 4'6"), plus stainless steel Whirlpool appliances. Enjoy the convenience of on site laundry services 24/7, high speed fibre internet, and a spacious lobby in a secure building with 24/7 surveillance, plus a full maintenance staff. Tenants are responsible for their individual hydro and water usage, and units are individually metered. Barrier free units are also available. First and Last month rent is required. (id:59911)
Exp Realty
10 Davis Street
Collingwood, Ontario
Collingwood is Calling! Welcome to this beautifully maintained 3-bedroom bungaloft, nestled in one of Collingwoods most sought-after neighbourhoods - Creekside. Perfectly located just off High Street, you're only 2 minutes from Metro, Walmart, and all the shops and dining options of downtown. From the moment you walk in, you'll notice the meticulous care and thoughtful design that has gone into every detail of this home. The spacious, open-concept layout is perfect for family living and entertaining alike. The sunken living room featuring a cozy fireplace and a stylish wet bar sets the scene for relaxing evenings or hosting friends. Step outside and take in unobstructed views of Blue Mountain from your backyard, or stroll just one minute down the street to J.J. Cooper Park for some outdoor fun with the kids. The home features 3 generously sized bedrooms, a fully finished basement offering additional living and storage space, and a sunken living area that adds a bonus 651 square feet (not included in the official 1303 sq ft total). Thats 1303 sq ft + 651 sq ft + a finished basement, plenty of room to live, play, and grow. (id:59911)
RE/MAX Experts
106 - 75 Barrie Road
Orillia, Ontario
Welcome to 75 Barrie Road, a new residential building, in a prime location just minutes away from downtown, the Rec Centre, and many other amenities. This bright and open one-bedroom unit boasts a modern design and features, including a Den - 8' x 10'7", and stainless steel Whirlpool appliances. Convenient on site laundry service 24/7, high speed fibre internet, spacious lobby in a secure building. 24/7 surveillance, & a full maintenance staff. Note: Exterior of building: aluminum composite. *Monday morning showings to be booked by Friday. Virtual Tour of different unit/same floor plan. **EXTRAS** Tenants responsible for their individual hydro and water usage, and units are individually metered. Smoke free building and security cameras at entry points. (id:59911)
Exp Realty
319 - 7165 Yonge Street
Markham, Ontario
Spacious South-Facing 1+1 Condo with Stunning Park Views! Welcome to World on Yonge, where luxury meets convenience! This bright and airy 1+1 unit boasts 9 ft ceilings and floor-to-ceiling windows, filling the space with natural light. Enjoy two private balconies, accessible from both the living room and bedroom, offering breathtaking south-facing park views. The large den can easily function as a second bedroom or home office. Located in a prime community with retail shops at your doorstep, and a direct bus to Finch subway station, this condo offers the perfect blend of comfort, convenience, and urban living. (id:59911)
Aimhome Realty Inc.
51 Lorne Thomas Place
New Tecumseth, Ontario
Stunning Freehold Townhome in the Sought-After Treetops Community, Alliston Welcome to this exquisite 3-bedroom, 3-bathroom townhome, built in 2022, offering 1,603 sq. ft. of modern living space in the highly desirable Treetops community. Featuring a bright and open-concept layout, this home is perfect for contemporary living. Key Features: Spacious & Modern Design: The home boasts high 9 ft. smooth ceilings on the main floor, with a grand 12 ft. ceiling in the entrance foyer, enhancing its airy and inviting feel. Upgraded Lighting: Enjoy stylish upgrades throughout, including pot lights, pendant lighting, and a stunning staircase chandelier. Engineered Hardwood: Beautiful engineered hardwood flooring graces both the main and second floors. Gourmet Kitchen: The chef-inspired kitchen features quartz countertops, a Spanish tile backsplash, and a massive center island with breakfast bar. Under-cabinet lighting and top-of-the-line stainless steel appliances, including a recently purchased Samsung induction/convection/air fryer electric range oven, complete the space. Elegant Staircase: Oak stairs with iron pickets add a touch of sophistication. Master Retreat: The spacious master bedroom offers a walk-in closet and a luxurious three-piece ensuite bathroom. Convenient Laundry: The second-floor laundry room includes a sink, linen closet, and ample storage space. Unfinished Basement: The basement offers potential for customization with bathroom rough-ins, a cold storage room, additional upgraded pot lights, and an HVR system. Private Outdoor Space: The newly fenced backyard offers privacy with upgraded panels, a gorgeous deck, newly planted Emerald Cedars, climbing hydrangeas, lilacs, and a stone garden bed. Additional Features: Parking for 3 Vehicles: Includes a single-car garage with space for 2 more vehicles in the driveway. Prime Location: Just minutes to Hwy 400 and within walking distance to schools, parks, the Nottawasaga Golf Resort, and local amenities. (id:59911)
Executive Homes Realty Inc.
16 Ballinger Way
Uxbridge, Ontario
This spacious 3-bedroom, 3-bathroom semi-detached home is designed for modern living in the desirable neighborhood of Uxbridge near top-rated schools. The main floor features 9-foot ceilings, hardwood flooring, a fireplace and an open-concept layout, complemented by a sleek kitchen with quartz countertops and stainless-steel appliances.The upper level offers the primary bedroom with a private balcony and a 5-piece ensuite, along with two additional bedrooms each with a walk-in closet. The laundry room is also located on the upper floor across a large linen closet for added storage. Direct access to the garage adds practicality, while the oak staircase and thoughtful design enhance the homes appeal.This home is ideal for families or anyone seeking a move-in-ready property in a desirable community. (id:59911)
Royal LePage Associates Realty
602 - 9 Stollery Pond Crescent
Markham, Ontario
Angus Glen 6th Condo - Most Luxurious Condo In Markham. 2 Bedroom + Den With Over 1,000 Sq Ft Living Space + Balcony,UpgradedKitchen. Functional Layout And Move In Condition. Situated In Between The High-End Homes & Angus Glen Golf Course, This CondoIs Quiet With FirstClass Concierge Service, Amenities Including Outdoor Swimming Pool, Bbq, Exercise Room Etc . Walk To Angus GlenCommunity Centre, Close To Hwy404/407 And Marville Mall (id:59911)
Homelife Excelsior Realty Inc.
14 Ironshield Crescent
Markham, Ontario
Welcome to this charming and spacious raised bungalow located in a quiet and family-friendly Thornhill neighborhood. This well-maintained home offers a functional layout with hardwood floors throughout the main level, providing warmth and elegance in every room. The bright and airy living and dining area is perfect for both everyday living and entertaining. The updated kitchen offers plenty of cabinetry and counter space for meal preparation, with easy access to the expansive rear deck-ideal for outdoor dining and summer barbecues. Step outside to a large, fully fenced backyard that provides privacy, security, and ample space for children to play or for gardening enthusiasts to enjoy. The home sits on a tranquil street with minimal traffic, making it a peaceful retreat while still being conveniently close to all amenities. The finished basement offers a generous amount of additional living space, perfect for a family room, home office, guest suite, or recreation area. It provides flexibility for various lifestyle needs, with its own bathroom and above-grade windows that bring in natural light. This home is ideally located just steps from public transit, shops, top-rated schools, parks, and all essential services. Quick access to Highway 407 makes commuting a breeze, while nearby community centers and trails offer recreational options for the whole family. Tenant is responsible for all utilities, as well as maintaining the lawn and snow removal. This is a wonderful opportunity to live in a desirable neighborhood with a spacious, comfortable layout and a backyard oasis. Don't miss your chance to make this inviting property your next home! (id:59911)
Royal LePage Your Community Realty
190 Springhead Gardens
Richmond Hill, Ontario
This beautifully maintained 4-bedroom home is perfect for families looking for comfort and convenience. The updated kitchen with a small addition opens to a south-facing deck, ideal for outdoor living. The professionally finished basement features a 3-piece bath, adding valuable extra space. With updated windows, electrical, roof , furnace, and garage door \\, this home offers modern living. Enjoy the convenience of a double driveway, open stairs to the basement, and a prime location just minutes from Yonge Street and T&T Supermarket.Perfect for families looking for a move-in ready home in a desirable neighborhood! (id:59911)
RE/MAX Hallmark Realty Ltd.
102 Park Avenue
Newmarket, Ontario
Welcome to the 102 Park Ave in the Heart of Old Newmarket. One of town's best and most popular streets! First time on the market. This Classic raised bungalow feature 3+1 Bedrooms on over size corner lot. Well loved family home with hardwood throughout. Large main floor living/dining room with large bay window for bright and airy living space. Separate side entrance to easily convert basement into inlaw/income suite! Partially finished basement with large den and 4th bedroom and 2 piece bath. Partially fenced yard. Close to beautiful Haskett park. Walking distance to the shops and restaurants of historic Main St, Yonge St and transit. Close to all amenities. This home is perfect for first time buyers, downsizers or buyers that love a project to make this home their dream home in one of Newmarket's best old family friendly neighbourhood. (id:59911)
Coldwell Banker The Real Estate Centre
40 Squire Baker's Lane
Markham, Ontario
A Rare Gem in a Prime Location Fully Renovated Executive Home on a Premium Ravine Lot. Welcome to this beautifully renovated executive home where luxury meets nature. Situated on a coveted 65-foot wide lot backing onto a serene protected ravine, this premium property offers the perfect mix of elegance, privacy, and modern family functionality. Step inside and be captivated by exquisite craftsmanship, top-tier finishes, and thoughtful design throughout. Featuring over 5 spacious bedrooms and 6 stunning bathrooms, this home is ideal for growing families, multigenerational living, or hosting in style. The heart of the home is the expansive open-concept living and dining area with panoramic ravine views and abundant natural light. The gourmet kitchen is a chefs dream, complete with high-end stainless steel appliances, quartz countertops, custom cabinetry, and a large center islandperfect for entertaining. The luxurious primary suite offers a spa-like ensuite and a large walk-in closet, while the additional bedrooms are generously sized and well-appointed. The finished basement adds versatility with a full bath, rec area, and separate entranceideal for an in-law suite or potential rental income.Enjoy a private backyard oasis with a new deck overlooking lush greenery and mature treesperfect for quiet mornings or lively gatherings.Located in a family-friendly neighborhood close to top-rated schools, shopping, parks, highways, and transit, this home is the complete package.Highlights:65 wide premium lot on protected ravineFully renovated with high-end finishes5+ bedrooms | 6 bathroomsFinished basement with separate entry potentialBright, open layout with designer kitchenPrime location near top schools and amenitiesThis isnt just a homeits a lifestyle. Book your private tour today.Let me know if you'd like versions for MLS, social media, or brochures! (id:59911)
RE/MAX Hallmark Realty Ltd.
Rg15 - 325 South Park Road
Markham, Ontario
Step into your next chapter in the heart of Markham, where every convenience is just outside your door and home feels like a sanctuary above it all. Perched on the lower penthouse level with a rare, unobstructed north-facing view, this bright and airy 1-bedroom + den suite invites you to slow down, take in the skyline, and truly relax. Inside, over 600 square feet of thoughtfully designed space welcomes you with 9-foot ceilings and a practical open-concept layout. The bedroom offers a peaceful retreat, with direct view of the balcony, which is perfect for morning coffees or unwinding under the stars. The versatile den flows seamlessly into the living area, ready to become your cozy media nook or inspiring home office. Beyond your suite, luxury amenities elevate everyday living: concierge 24hrs a day, a gym and indoor pool to recharge, and a party room and media lounge to host the moments that matter. Plus, visitor parking makes entertaining easy. Commuting is a breeze with quick access to major highways and public transit. And when you're ready to explore, you're steps from restaurants, shops, and vibrant city energy. One parking spot is included but with everything at your doorstep, you may find you rarely use your vehicle. Welcome home to effortless living in a location that has it all. (id:59911)
RE/MAX Hallmark Ciancio Group Realty
Bsmt - 287 Castlemore Avenue
Markham, Ontario
Luxury Detached Home in High Demanding Berczy Community. Brand New Renovated Basement with 2 Bedroom and a Separate Entrance Available for Lease. Modern Kitchen with Brand New Appliances, Stove, Fridge, Washer/Dryer (never used) Steps Away From Top Rank Castlemore Public School And Top Rank Pierre Elliot Trudeau High School. Conveniently Located Property, Close To Public Transit, Community Centre, Golf Course, Markville Mall, Grocery Stores, Gym, and Public Parks. Public Transit (Bus Stop Across The Street) Connects Directly To TTC at Scarborough Town Centre, And Minutes To The Nearest Go Train Station. (id:59911)
Power 7 Realty
20 Beechener Street
Georgina, Ontario
Beautifully Designed And Unique Bungaloft Having Large Open Concept Areas And Cathedral Ceiling In Main Living Space. Gas Fireplace And Soaring Windows Set The Ambiance For Stylish Living Complete With Hardwood Floors. Elegant Slate Look Floors In Double Door Entrance And Large Kitchen. 8Ft Walkout To Deck And Fenced Yard. You'll Love The Main Level Master Bedroom W/ Walk-In Closet And Huge Bathroom W/Separate Shower & Luxurious Oval Bathtub. Not To Mention The Huge Loft O/Looking Living W/ 4th Br And Another 4 Pc Bath! Amazing Park W Splash Pad & Basketball Courts Plus Trails For The Whole Family Just Around The Corner! Bring The Extended Family! Virtually Staged on blank canvas (id:59911)
RE/MAX All-Stars Realty Inc.
43 Castlehill Road
Vaughan, Ontario
This generously sized property features 5 bedrooms, including a flexible den space opened for modern living. The oversized driveway offers ample parking for 6 vehicles, complemented by the no-sidewalk curb appeal. With nearly 2,850 square feet of living space, this home blends functionality with much convenience. Sep Entrance to basement. Renovated bathroom on the second floor. New painting. New Roof.New Fridge on the main floor & Garage remoter. (id:59911)
Joynet Realty Inc.
82 Dundonald Trail
Newmarket, Ontario
Welcome to Glenway Estates townhome nestled in one of Newmarkets most desirable, family-friendly communities! This meticulously kept 3-bed, 3-bath home combines thoughtful design with modern upgrades. The open-concept layout features flat ceilings with pot lights, upgraded flooring, fresh paint, and crown moulding throughout. The kitchen shines with a gas stove, double-door stainless steel fridge, island with pendant lighting, a pantry for extra storage, and a walk-out to your private garden patio. Direct garage access makes daily life a breeze. Smart home touches include a smart thermostat, HRV, EV charger rough-in, and hot water recovery system. The basement is ready for your vision with a builder-installed bathroom rough-in. Walk to schools, parks, GO Transit, Upper Canada Mall, Yonge St. shops, and minutes to Hwy 400 & 404. A rare opportunity this home truly checks all the boxes! (id:59911)
RE/MAX Metropolis Realty
5494 Main Street
Whitchurch-Stouffville, Ontario
Prime Location, High Traffic Stouffville Downtown Core. Ground Floor Office Unit Right Fronting Busy Main Street. Spectacular Bright Sun Filled One Office Space With Washroom, Separate Entrance, Front Exposure with Big Window and Door, 10 Ft Ceiling, Laminate Floor, Versatile Use. (id:59911)
Dream Home Realty Inc.
810 - 2900 Highway 7
Vaughan, Ontario
Looking for the perfect starter home or planning to downsize. This stunning Expo City Condo offers 807 sq.ft. of thoughtfully designed living space, making it an ideal place to call home! Recently updated, this bright and spacious unit is nestled in the heart of Vaughan Metropolitan Centre, just steps from transit, shopping, dining and entertainment. Enjoy modern finishes, an open-concept layout, and floor-to-ceiling windows that fill the space with natural light. LVP Flooring, Quartz Countertops, Kitchen Island and closet Organizers are just a few of the many upgrades included in the home. (id:59911)
Intercity Realty Inc.
37 - 8900 Bathurst Street
Vaughan, Ontario
Elegant Freehold Townhome In Prestigious Thornhill Woods. Step into style and comfort with this beautifully upgraded 3-bedroom, 3-bathroom freehold townhome, ideally situated in the heart of sought after Thornhill Woods, just steps from Bathurst Street. Designed with modern living in mind, this home features 9-foot ceilings on the main floor, upgraded hardwood flooring throughout, and stylish pot lights that enhance the open-concept layout. The gourmet kitchen showcases tall maple cabinetry, granite countertops, and high-end stainless steel appliances, perfect for both daily meals and entertaining guests. Enjoy summer evenings on the professionally finished deck with a removable privacy screen, offering the ideal outdoor retreat. The finished basement adds flexible space along with a convenient laundry area. The spacious primary bedroom serves as a serene escape with a 5-piece ensuite, a separate sitting area, and a private balcony. Located close to top-rated schools, shopping, parks, Highway 407, and public transit, this home offers the perfect blend of lifestyle and location. An exceptional home for families looking for comfort, style, and a prime Vaughan location.POTL Fee: $249.38/month - covers snow removal (id:59911)
Royal LePage Your Community Realty
182 Siderno Crescent
Vaughan, Ontario
Welcome to 182 Siderno Cres, Vaughan - a rare offering in prestigious facing parking Weston Downs. Walk through the double door entry and be greeted by the bright, open 2-storey foyer. The Main Floor Features Huge Eat In Kitchen, Large Living Room and Dining Room. Big Breakfast area walk to garden and huge open sunroom. Huge Family Room with gas fireplace is facing park. The Upper Floor Boasts 4 Spacious Bedrooms, Huge primary bedroom is facing beautiful park with sitting area. 2 Stairs to the basement, one kitchen, one bedroom, one bathroom, one laundry room and huge living room can be used 2nd unit. Steps To School, Park, Church, Transit And Minutes To Highways! Great Curb Appeal! Must see!! (id:59911)
Homecomfort Realty Inc.
32 Maplebank Crescent
Whitchurch-Stouffville, Ontario
*Open House Saturday May 10th 2-4PM* Welcome to this beautifully upgraded 2-storey detached home offering ample living space, nestled on a quiet crescent in a sought-after mature neighbourhood. With an exceptional layout and modern finishes throughout, this home is perfect for growing families seeking both comfort and style. Step inside the open concept living and dining area, complete with a cozy gas fireplace and charming bay window. The custom kitchen features granite countertops, LED lighting, and a luxurious Italian Carrara marble backsplash designed for both functionality and elegance. The upgraded main floor laundry room adds everyday convenience, while the beautifully finished, bright and spacious basement provides additional living and entertaining space. Upstairs, you'll find three generously sized bedrooms, each with large bay windows and spacious closets. The primary bedroom boasts an upgraded spa-like ensuite with a soaker tub, walk-in shower, and double vanity, your personal oasis at home. Enjoy the curb appeal of professionally landscaped grounds, complete with interlock stone, glass railings, lit steps, exterior pot lights, wired lighting, and irrigation, including flowerbed soakers and flowerpots. The backyard is perfect for entertaining or relaxing in a serene setting with no sidewalk out front and ample driveway space leading to a double garage. Tech-savvy features include smart lights and switches, a Nest thermostat, and a wireless camera system for added peace of mind. Ideally located steps from two parks and within walking distance to Barbara Reid Public School, this home is also close to Longos, Rexall, GoodLife Fitness, shops, restaurants, Main Street Stouffville, and the Lincolnville GO Station. Don't miss this opportunity to own a truly turn-key home in one of Stouffville's most desirable communities! (id:59911)
RE/MAX Hallmark Ciancio Group Realty
126 October Lane
Aurora, Ontario
Stunning, fully upgraded semi in the prestigious Aurora Grove! This immaculate home features an open-concept main floor with hardwood floors, a gourmet kitchen with stone countertops, a custom backsplash, stainless steel appliances, and a walkout to a covered backyard oasis complete with a deck and flagstone patio. The expansive mid-level family room offers the perfect space for relaxation or a stylish home office. located near shopping centers, top-rated schools, walking trails and parks, and quick access to Highway 404. A must-see! (id:59911)
Century 21 Heritage Group Ltd.
10 Waldron Crescent
Richmond Hill, Ontario
Nestled in one of Oakridge's most desirable locations, this beautifully maintained 3-bedroom home offers a perfect blend of comfort, style, and functionality. Situated on a quiet crescent, the spacious layout is ideal for families, featuring a bright and airy interior freshly painted throughout. The welcoming high-ceiling foyer creates an impressive first impression, leading into a thoughtfully designed living space. The primary bedroom boasts a 5-piece ensuite and walk-in closets, while the home also includes 2 additional bathrooms and a convenient direct garage. The driveway provides parking for up to four cars, adding to the homes curb appeal. Steps outside to a fully fenced backyard oasis, complete with a large deck perfect for entertaining and a built-in BBQ gas line. Located near lush natural parks, scenic trails, and a golf club, this home also offers easy access to top-rated schools, a kids splash pad, playgrounds, and more. A rare find in a prime neighborhood truly a perfect place to call home. (id:59911)
Toronto's Best Home Realty Inc.
343 Langford Boulevard
Bradford West Gwillimbury, Ontario
Welcome to Your Perfect Family Home! This charming and spacious 3-bedroom home offers everything a growing family needs and more. Featuring a bright, eat-in kitchen with a walkout to a large deck and fully fenced backyard, it's perfect for outdoor entertaining and everyday living. Enjoy relaxing evenings in the inviting family room, and take advantage of the fully finished recreation room in the basement ideal for a kids play area, or media room. The finished gym area can be transformed into an extra bedroom if needed. The primary bedroom is a true retreat with its private 4-piece ensuite, complete with a separate shower stall for added comfort. Two additional bedrooms are generously sized and share a well-appointed ma in bathroom located on the second floor. A convenient powder room is thoughtfully placed between the main and lower levels for guests. Storage is abundant with an extra-large linen closet and plenty of additional space throughout the home to keep everything organized. Whether you're hosting family gatherings or simply enjoying a quiet night in, this warm and welcoming home is ready to create lasting memories. (id:59911)
Royal LePage Terrequity Sw Realty
26 Suncrest Boulevard
Markham, Ontario
Welcome to This Gorgeous 3-Bedroom Condo Townhouse located in one of the most prestigious and convenient Commerce Valley Community at Hwy 7 E/Leslie. Approx. 1,900 SF (Above Grade As per Mpac) with 3 Spacious Bedrooms, 3 Fully Renovated & Modern-Style Bathrooms. Re-modeled Kitchen with Marble Waterfall Countertops, Upgraded & Newer Cabinetry & Stainless Steel Fridge, Stove, Dishwasher, Microwave, Advanced Touch-Screen Fotile Rangehood & Undermount Double Sink, Solid Hardwood Floor Thru Ground, Main & 2nd Floors, A Finished Basement with an Open Recreational Room & Built-in Floor-to Ceiling Cabinets, There is a Walk Out To Your Front Yard for all your gardening needs. Spacious Living Room & Dining Room with Larger Windows, 2 Primary Bedrooms With 2 Ensuites (One with a Balcony). You Can Also Enjoy the Superb Condo Amenities including Gym/Exercise Room, Recreation Room, Sauna, Indoor Swimming Pool! Top Ranked School Zone: St. Robert Catholic High School (Ranked No. 1 High School out 746 High Schools in Ontario)!! ** 2 Underground Parking Included (Snow Shoveling is no longer an issue!) Minutes Drive to Hwy 404, Hwy 407, Go Station. Viva & York Region Bus Stops Are Right at Your Doorstep. 3- Minute walk to Ada Mackenize Park (with Tennis Courts, Soccer Field, Basketball Court & Childrens Playground), Minutes Walk to Times Square Shopping Centre, Commerce Gate, Doncrest Market Place, McDonalds, Major Banks, Restaurants, Cafes, Bubble Tea Shops and Much More! (id:59911)
Power 7 Realty
8 Slaney Street
Richmond Hill, Ontario
Auspicious Lucky Number 8 ! Only 2 years+ New. Freehold, No POTL Fee. 9 Foot Ceiling on both 2nd & 3rd floor. This extensively upgraded modern home features an open concept living area that is bright and inviting, with large windows and tall ceilings that flood the space with ample natural light, Premium hardwood flooring, smooth ceiling and pot lights throughout the main and 2nd floor. The kitchen is equipped with stylish new and smart stainless-steel appliances, modern granite countertop & lots of cabinets for storage. Dining area opens to an oversized balcony for seamless indoor-outdoor living. The upper level boasts three spacious bedrooms, providing comfort and functionality for the entire family. Primary bedroom W/4Pcs ensuite, his and her closet & open balcony. Ground floor direct access to a large garage. Walk to top ranking Richmond Green H.S., Richmond Green Community Centre, Richmond Green Park, Costco, Shopping Plaza, Public Transit. A mere 2-minute drive to 404 & less than 5 minutes drive to GO Train making commuting a breeze. Don't miss this rare opportunity to own an exceptional value, stylish, convenient and newly built freehold townhome in this prime Richmond Green location! (id:59911)
Homelife Landmark Realty Inc.
16 Millwood Parkway
Vaughan, Ontario
Nestled in one of Vaughans most prestigious and sought-after neighbourhoods, this rare 2-acre estate-sized lot presents a remarkable opportunity to build your dream home in a truly exclusive setting. Surrounded by custom-built luxury estates, the property offers unmatched privacy, mature trees, and a serene atmosphere all while being minutes from city conveniences. Whether you're a developer, investor, or end-user with a vision, this lot offers endless potential for a luxury residence on expansive grounds. Enjoy proximity to top-rated schools, premier golf courses, lush conservation areas, and upscale amenities. With easy access to major highways and the Vaughan Metropolitan Centre, this location effortlessly combines tranquility and connectivity. Don't miss this chance to secure a prime piece of real estate in one of Vaughans most coveted communities. (id:59911)
RE/MAX Experts
98 - 710 Spring Gardens Road
Burlington, Ontario
Surrounded by mature trees, windows on three sides, fills the space with an abundance of natural light. The open-concept main floor features hardwood flooring throughout. The kitchen has stainless steel appliances, granite countertops, and a separate dining area. The inviting living room opens onto a private patio, complete with a gas barbecue and a beautifully landscaped, fully fenced backyard that backs onto the Waterfront Trail. Upstairs, you'll find two large bedrooms, a 4-piece bathroom, and a spacious primary suite with a walk-in closet and an updated 4-piece ensuite. The fully finished basement offers versatility, featuring a large recreation room that could easily serve as a third bedroom. A gas fireplace, an additional 4-piece bathroom, laundry, and a second walkout to a private rear patio overlooking walking trails complete this level. Located in a quiet, well maintained complex with low condo fees, this home offers easy access to the GO Station, major highways (403/407/QEW/HWY 6), and public transit. With 2,400 acres of conservation land and scenic waterfront trails at your doorstep, this is one of the best townhomes in the area offering unmatched views, natural beauty, and modern conveniences. Instant hot water tank owned. Don't miss this rare opportunity! (id:59911)
Real Broker Ontario Ltd.
303 - 50 Inverlochy Boulevard
Markham, Ontario
Welcome home to 50 Inverlochy Blvd #303, a beautifully updated 2-bed, 2-bath condo in Markham's Royal Orchard neighbourhood with a stunning southeast-facing fully tiled balcony overlooking a serene ravine and lush greenery in the park, perfect for flowers and veggie gardening! This spacious unit features an open-concept kitchen with a peninsula for ample seating, stainless steel appliances, updated countertops, backsplash, and extra cabinetry with under cabinet lighting. The bright great room boasts a stylish built-in unit and elegant crown molding. Enjoy newer laminate flooring throughout, upgraded interior doors, and a modernized full bathroom with a soaker tub, plus a convenient 2-piece ensuite. Bonus!! 2 double-mirrored closets in the primary bedroom and a large in-suite storage room providing an additional storage solution. Residents enjoy exclusive access to the renowned Orchard Club, offering premium amenities including an indoor pool, gym, tennis courts, a party room, billiards, a basketball hall, and more. A short drive to three golf courses, this well-established, pet-friendly community provides a welcoming atmosphere for all. Plus, ample free parking is available nearby. Enjoy the convenience of an all-inclusive maintenance fee covering heat, hydro, water, cable TV, high-speed internet, and home phone. Steps from Yonge St, public transit, the GO train, and the upcoming subway expansion, with easy access to Hwy 7, 407, and 404. (id:59911)
Sutton Group-Admiral Realty Inc.
227 - 7777 Weston Road
Vaughan, Ontario
Welcome to the Shop at Centro Sqaure. Fantastic Opportunity For a Turnkey Salon in the Heart of Vaughan and with Great Exposure. Space can also be converted into Many other Uses and includes a Small Kitchenette and Bathroom. Plenty of Free Public Parking with Direct Access into the Shops. (id:59911)
Royal LePage Premium One Realty
227 - 7777 Weston Road
Vaughan, Ontario
Welcome to the Shops of Centro Square. Amazing Opportunity to Own and Operate Your Own Business within the Heart of Vaughan. Space is currently Operating as a Salon. But With the Possibility to Convert to Your Liking. Includes a small Kitchenette, Bathroom and Plenty of Free Parking with Direct Access into the Shops. This is a Multi- Use Complex with Retail Shops, Restaurants, Food Court, Office Tower and Two High-Rise Residential Buildings. (id:59911)
Royal LePage Premium One Realty
37 Copperstone Crescent
Richmond Hill, Ontario
Welcome to 37 Copperstone Cres, a Beautifully Renovated Home with cutting-edge design, making it one of the most distinctive properties ever listed for sale in Rouge Wood Community History. This 3+1 Bedroom, 4-Bath, 2-Storey freehold Townhome is a one-of-a-kind home combines modern elegance with unparalleled functionality. Large windows flood the space with natural light, highlighting the stunning stone floors on the main level and hardwood on the upper floors. This Chefs dream kitchen is equipped with Thermador and Miele appliances, and custom wood cabinets. Upstairs, three spacious bedrooms await, including a luxurious primary suite with his and hers W/I closet and 7-piece ensuite that promises relaxation and comfort. The finished basement expands the living space, featuring a large bedroom with an ensuite and a versatile rec room. What sets this townhome apart is its strong metal frame construction, incorporating hypoallergenic metal framing that ensure a durable and healthy living environment. High ceilings on both the main and upper floors add to the grandeur of the space, while the smart home technology integrates modern living with ease electrical blinds, and connected lighting enhance the home's functionality. The luxurious Hunter Douglas blinds throughout offer both style and privacy. The living room, with its lovely sliding door, opens to a beautifully landscaped backyard complete with a deck with a a gas line BBQ creating an ideal space for relaxation and outdoor entertaining. The home is also a fully equipped smart home with connected lights and blinds throughout. This rarely available townhome is a true masterpiece, offering an exceptional blend of luxury, technology, and design in a family-friendly neighborhood that's close to top schools, parks, & amenities. (id:59911)
RE/MAX Hallmark Realty Ltd.
Royal LePage Your Community Realty
2902 - 105 Oneida Crescent
Richmond Hill, Ontario
Experience luxury and convenience in the heart of Richmond Hill at the brand-new Era at Yonge Condos. This spacious 1+Den unit with 2 full baths offers a functional, open-concept layout with floor-to-ceiling windows and a large private balcony boasting breathtaking unobstructed views. The versatile den, enclosed with French doors, can serve as a home office or second bedroom. Nestled in a vibrant master-planned community by Pemberton Group, this suite offers an unparalleled urban living experience with modern finishes and resort-style amenities. Steps from public transit, shopping, dining, parks, and top-rated schools, and just minutes from Langstaff GO Station, Yonge Street, Highway 7 & 407, this is an exceptional opportunity to own in one of Richmond Hills most sought-after locations. Features: 9 smooth ceilings, floor-to-ceiling windows, wide-plank floors, quartz counters, glass tile backsplash, undermount lighting, full-size S/S appliances + laundry , multi-purpose den Amenities: Indoor pool/spa and change rooms, gym w/ yoga & Pilates, theatre, party/meeting rooms, lounge, games room, multiple patios with BBQs, 24-hr concierge. Features: 9 smooth ceilings, floor-to-ceiling windows, wide-plank floors, quartz counters, glass tile backsplash, under-mount lighting, full-size S/S appliances + laundry , multi-purpose den! (id:59911)
Rock Star Real Estate Inc.
5429 Second Avenue
Niagara Falls, Ontario
Charming 3 bedroom, 1 bathroom home located a short walk from the world-famous Clifton Hill and Niagara Falls! Perfectly positioned near one of the country's most popular tourist destinations, this home (which is available fully furnished) offers an exceptional opportunity for investors, or those seeking a vibrant lifestyle near the action. Featuring a charming front porch with newly competed wood staircase, this home invites you to relax and take in the lively surroundings. Inside is a very spacious layout filled with natural light, comfortable living areas, and tasteful furnishings ready for immediate move-in or rental use. With an unbeatable location and turn-key convenience, this property is a fantastic place to call home or to add to a growing portfolio. (id:59911)
The Agency
2208 - 2550 Simcoe Street N
Oshawa, Ontario
Discover this stunning 2-bedroom, 2-bathroom corner unit for lease in one of Oshawa's most desirable locations! As one of the largest units in the building, this bright and modern condo features 9 ceilings, laminated flooring, and an open-concept layout. The sleek kitchen boasts stainless steel appliances, including a fridge, stove, microwave, and paneled dishwasher, while the in-suite laundry adds extra convenience. Enjoy breathtaking south and west views from the expansive wrap-around balcony, perfect for relaxing mornings or evening unwinding. Residents benefit from top-tier amenities such as a concierge, gym, movie theatre, party/meeting room, games room, business centre, outdoor patio with BBQs, and visitor parking. Located close to universities, restaurants, Costco, transit, and shopping, this unit also includes one covered parking spot . Dont miss this incredible opportunityschedule your viewing today! (id:59911)
RE/MAX Ace Realty Inc.
