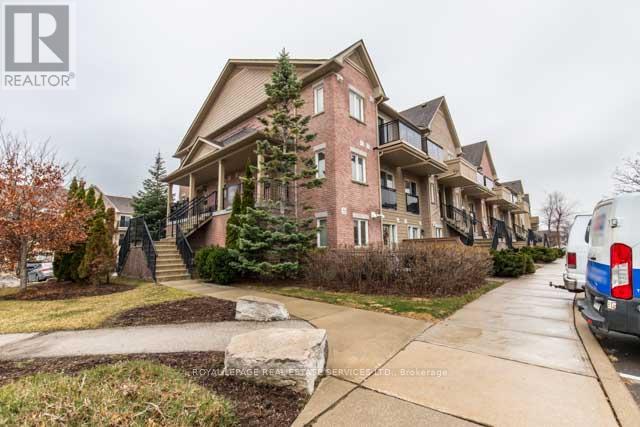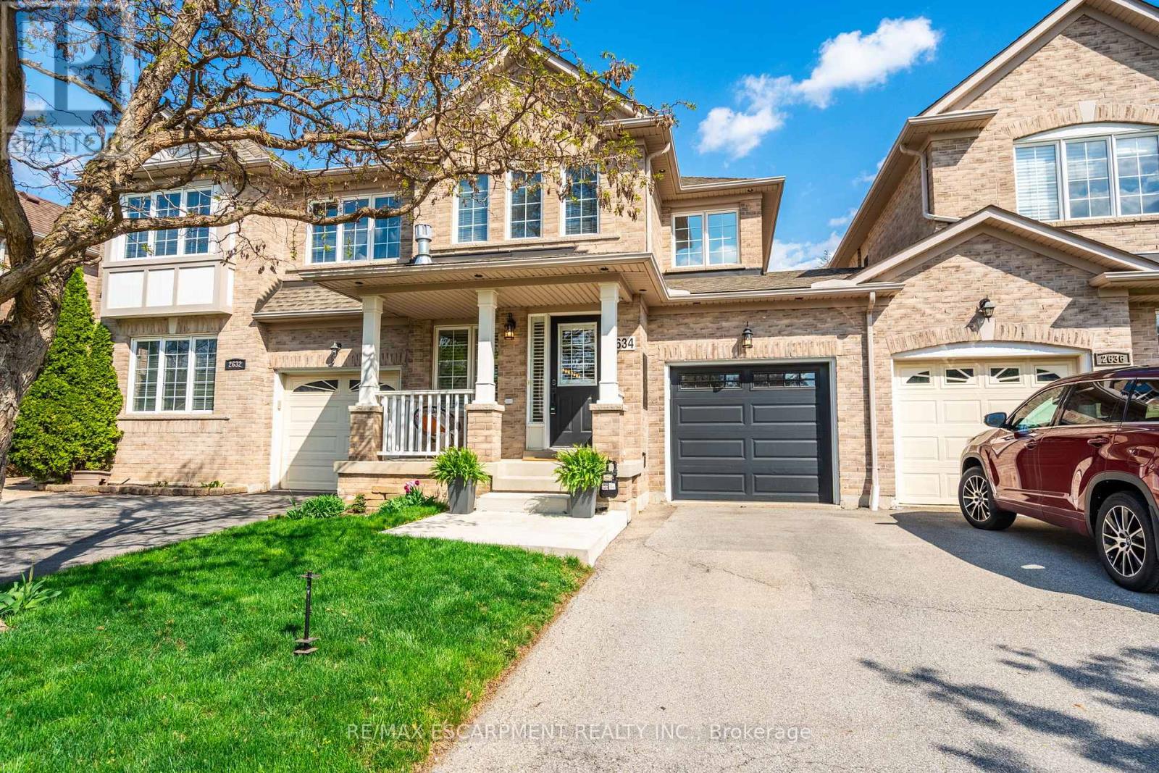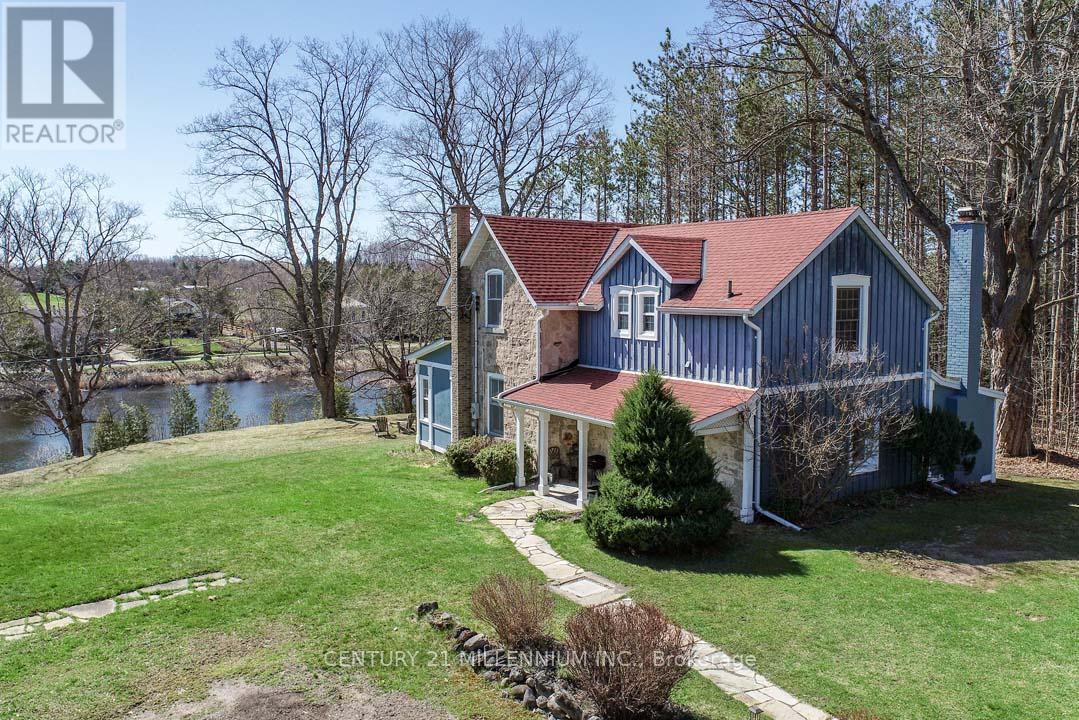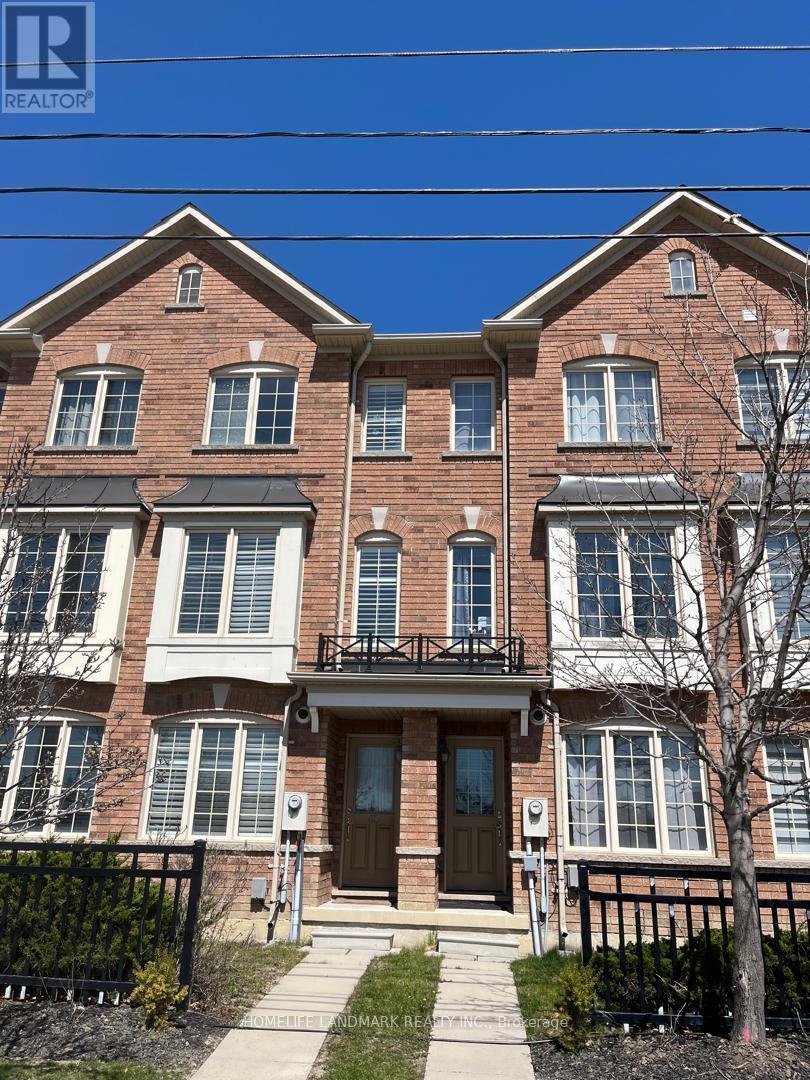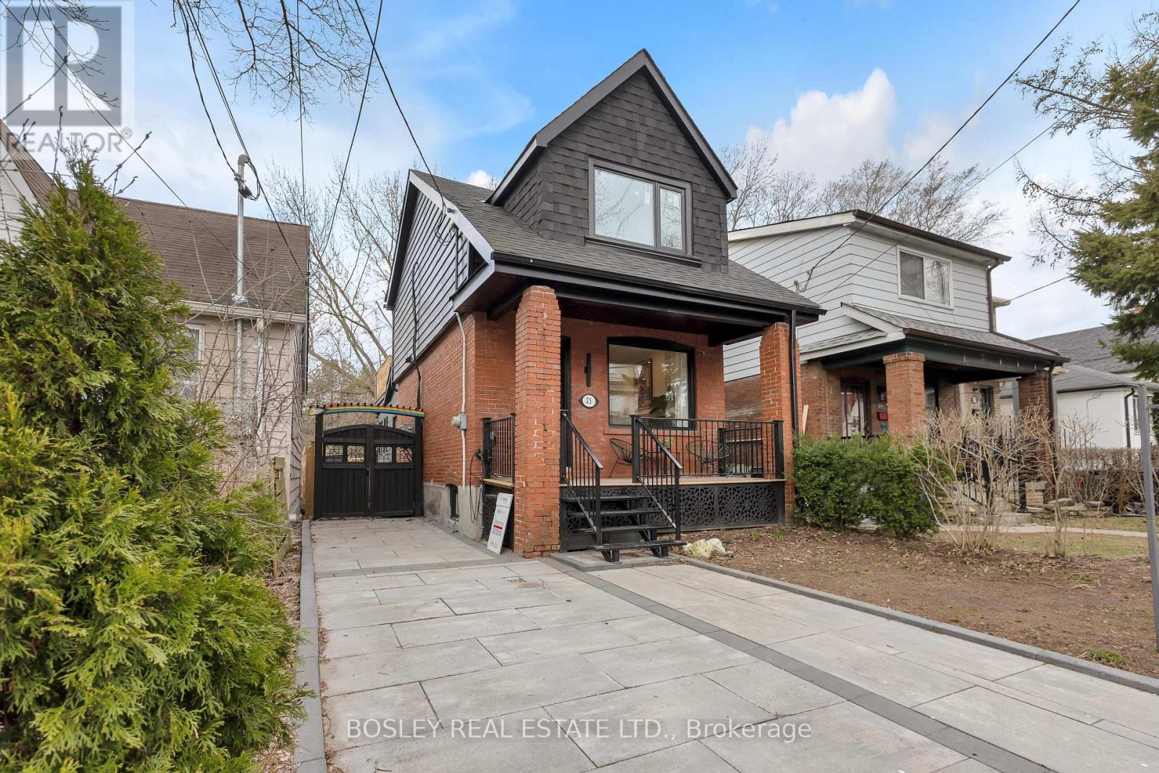84 Forsyth Street
Marmora And Lake, Ontario
A Rarely Available Gorgeous, Tastefully Updated Bright a beautifully designed 3-bedroom Must See- Affordable Family Home In The Village Of Marmora. Charming Older 3 Bedroom Home, Centre Hall Plan, Nice Formal Living Rm, Cozy Family Rm Features Cathedral Ceilings, Gas Fireplace, Walk Out To Deck For Bbq, Overlooking Private Backyard. Great For Kids. Main Flr Laundry. Gas Furnace. 1.5 Baths. Detached Garage. Great Location, Walking Distance To Shopping & Schools. Value Packed! (id:59911)
Homelife District Realty
124 Silverthorne Drive
Cambridge, Ontario
As meticulous as the day it was built and directly across the road from the scenic Hespeler Mill Pond park nature trails. This beautifully maintained 3-bedroom, 3-bathroom gem is located in one Cambridge's most desirable areas of Hespeler. Perfect for families or professionals, this spacious home offers a layout design that is functional and spacious and so versatile. Don't need a den?, it makes a great formal dining room. The layout is bright and open-concept on the main floor and features a generously sized living room equipped with a fireplace which can be viewed from the spacious kitchen and dinette. The garden doors off the kitchen open to a private oasis as meticulous as the inside with different designated spaces, ideal for entertaining or relaxing with a covered patio and specifically designed for privacy. Upstairs, you'll find three good size bedrooms, one of which is the primary suite with ensuite plus walk-in closet. Other highlights include a convenient second-floor laundry room, newly painted main floor, and new furnace in 2024 and new Air conditioner in 2015, new water softener in 2020. The wide open basement is a blank canvas for your creativity with the added bonus of a roughed in bathroom. This location is a commuter's dream with hwy 401 just minutes away but tucked in to Silver Heights neighbourhood with parks, trails and schools. (id:59911)
RE/MAX Real Estate Centre Inc.
272 - 4975 Southampton Drive
Mississauga, Ontario
Bright and Open 1 Bed, 1 Bath, Ground Floor End unit Townhouse siding onto Parkette. Exclusive Fenced Patio W/Landscape perfect for sitting outdoors and BBQing, 1 Surface Parking Space #237, Convenient In suite Laundry with Front Load Washer/Dryer. Open Living Rm & Kitchen. Eat-In Kitchen w/ quartz counters, 4 pc bathroom. BONUS: Utilities and Internet included in lease price. Highly Desirable Churchill Meadows Community In Mississauga. Please provide Rental Application with References, Letter of Employment or income verification, Equifax Report. (id:59911)
Royal LePage Real Estate Services Ltd.
2634 Armour Crescent
Burlington, Ontario
Welcome to 2634 Armour Crescent - your perfect chance to break free from condo living and step into a spacious, move-in-ready home in Burlingtons desirable Millcroft neighbourhood. This turn-key gem is ideal for first-time buyers or anyone looking to upsize, offering over 2,600 sqft of living space, 3 generous bedrooms, 3.5 bathrooms, a fully finished basement, and a large outdoor space thats just begging for summer BBQs. Tucked away on a dreamy crescent, this freehold home gives you the peace and quiet you crave, with the convenience you need just minutes from top-rated schools, shopping, major highways, and the Millcroft Golf Club. Whether you're soaking up the rays in the sizeable backyard, hosting a dinner party, or relaxing downstairs, this home checks every box. Don't miss your chance to land in one of Burlingtons most sought after communities. (id:59911)
RE/MAX Escarpment Realty Inc.
3299 Etude Drive
Mississauga, Ontario
Welcome to 3299 Etude Dr Mississauga : Well Kept Just Renovated/ Upgraded Spacious Detached Bungalow : Upstairs 4 Bedroom, 1.5 Washrooms. The New (2025) Updated Kitchen Boasts Quartz Countertops, Huge Patio Deck W/New Roof ('25) at Prime Location on Wide Premium 50x125 ft. lot! Welcome to this S/E Facing Spacious Full of Natural Light Detached Home: Featuring on Main Floor- 4 Good Sized Bedrooms, 2 New Washrooms, Brand New(2025) Modern Kitchen, New Floors, N/Paint, Roof, AC (2024). Good Rental Potential From Basement for ((Mortgage Support)) : Basement with 2 Good sized Rooms, Lookout Windows, 2 Full Washrooms, 2 Sep Laundries, 200 Amps Electric Penal. Convenient Location: Minutes From HWYs, Go, French Immersion Schools , Community Centre, Shops And Big Box Stores. All Major Banks. Don't miss out on this opportunity to call this House Your New Home!! (id:59911)
Ipro Realty Ltd
1380 Queen Street W
Caledon, Ontario
Elegantly perched on the hill, overlooking the lower Mill Pond, is this charming 3-bed, 1.5 bath, stone residence, known as the Algie Family House, with steep gable roofs, in the Victorian Gothic Style. Entrenched in area history, this home was once home to the parents of William Algie, known for constructing the Algie Family home, the neighboring red brick, William Algie House, and the stone mill complex, which operated as, The Beaver Knitting Mill, in 1881, where the Alton Mill currently stands, revitalized today. Comprised of the same local limestone as the Alton Mill, this home exudes warmth and character, sides, & backs to the forest, and sits on a mature .63 acre lot with southerly views. A covered side porch leads to a large Mud rm. Eat-in country Kitchen enjoys views over the b/yard & forest, home to many deer, turkeys, birds and wildlife. Intimate Family rm has forest views & a wood-burning fireplace. Dining open to the Sunroom w/ walkout to the yard. Large formal Living w/ hdwd flooring & large picture window as a focal point. 2nd level has a large walk-in linen. Primary w/ large walk-in closet. Bed #2 could also be used as a Primary w/ hdwd flring, a vaulted ceiling, a walk-in closet with built-in organizers & overlooks the pond. Bed #3 has laminate flring & o/looks the pond and grounds. Come and experience what Spring is like in Alton with peepers peeping, ducks, geese, red-wing blackbirds, swans, deer, and wildlife! Enjoy quaint restaurants, craft breweries, farmers markets, coffee shops, walking to neighbourhood parks, the bike pump track, the Alton Public School, the Caledon library, and nearby hiking trails and conservation areas with streams & waterfalls. Alton is a small village in Caledon, home to the Millcroft Inn & Spa, the Alton Mill Arts Centre, Hill Academy, TPC Toronto Golf course at Osprey Valley & more! All major shopping amenities in nearby Orangeville.1-hr to TO. (id:59911)
Century 21 Millennium Inc.
3077 Mistletoe Gardens
Oakville, Ontario
Bright & Spacious 2 Bedroom Townhouse In Desirable Neighborhood. Hardwood Floors Area On Main Level, Granite Counters Ss Appliances, Breakfast Bar Area, Large Living And Dining Area, With Walkout To Balcony. Convenient Inside Access To Single Car Garage. Close To Schools, Shops, 407/Qew, Parks, Shopping, Transit & More. **2 Generous Size Bedrooms.Walking Distance To Becautiful Preserved Walking Path.The tenant move out End of June. (id:59911)
Homelife Landmark Realty Inc.
3077 Mistletoe Gardens
Oakville, Ontario
Bright & Spacious 2 Bedroom Townhouse In Desirable Neighborhood. Hardwood Floors Area On Main Level, Granite Counters Ss Appliances, Breakfast Bar Area, Large Living And Dining Area, With Walkout To Balcony. Convenient Inside Access To Single Car Garage. Close To Schools, Shops, 407/Qew, Parks, Shopping, Transit & More. **2 Generous Size Bedrooms.Walking Distance To Becautiful Preserved Walking Path. (id:59911)
Homelife Landmark Realty Inc.
1595 Meadowfield Crescent
Mississauga, Ontario
Live where Luxury meets Location!!! Welcome to this beautifully renovated, fully brick detached home with modern interiors in the heart of Mississauga's highly sought-after East Credit Community. This spacious home features 4+1 bedrooms, 4 bathrooms, elegant hardwood and engineered floors on both levels, and a soaring ceiling in the grand foyer. The Chef-inspired kitchen is equipped with Granite Countertops, Stainless Steel Appliances and a breakfast area with a walkout to the deck, perfect for morning coffee or outdoor dining. Enjoy a separate family room with a cozy wood-burning fireplace, direct garage access, and a professionally landscaped backyard featuring a deck, gazebo, and fully fenced yard perfect for entertaining or unwinding. The finished basement offers a 1-bedroom apartment with a private side entrance, plus a versatile recreational room ideal for a home office, gym, or media lounge. Located on a quiet child-safe crescent, walking distance to Top-rated Schools, Parks, Trails, Shopping and Heartland Town Centre. Minutes to Hwy 401, 403, 407 with transit at your doorstep. SEE IT TO BELIEVE IT. DON'T MISS OUT BEFORE IT'S GONE! (id:59911)
Right At Home Realty
1204 - 50 Eglinton Avenue W
Mississauga, Ontario
Welcome to The Esprit! A 690 Square Foot Condo Residence With a Hotel Feel. This 1 Bed, 1 Bath Unit Was Renovated Top to Bottom. Enjoy the Splendors of a 24 Hr Concierge, Indoor Pool & Hot Tub, Sauna, Guest Suites, Gym/Rec Rm, Party Rm, Outdoor Bbq Area & a Private Garden to Take a Stroll in. Minutes to Square 1 Shopping, Bus Terminal, Highway 403 and much more! Don't Delay. Won't Last Long. ( Note: Unit Will Be Cleaned and Sanitized Prior to Occupancy) (id:59911)
Right At Home Realty
48 Peach Drive
Brampton, Ontario
Gorgeous Functional 3-Storey Townhome 2BR + 1 can be 3BR. Double Master Bedrooms W/Ensuite & W/I Closets;Main Floor W/Third Room Can Be Home Office Or Gym With A Full Washroom) In One Of The Most Desirable Areas Of Brampton.Close To Parks, Bus Stop Right At The Door, Transit, Highway, Schools, Grocery, Shops And More! Built Brick Exterior & Fully Upgraded,Large Open Concept Kitchen W/Floor Tiles, Backsplash. Breakfast Area With a Walkout To Terrace For Your Patio Experience! Direct Access From The Garage. A must-see to truly appreciate! (id:59911)
Homelife Landmark Realty Inc.
25 Warren Crescent
Toronto, Ontario
Welcome to Baby Point! Location Is Everything And This Home HAS IT!! Tucked In The Valley With Direct Access To Etienne Brule Park And The Humber River, Enjoy Scenic Walks To Old Mill, Morning Coffee On Your Private Bedroom Deck, And Serene Views Of Nature Every Day. This Charming Century Home Offers Spacious, Sunlit Rooms, And Contemporary Family-Friendly Layout. Thoughtful Upgrades Including Herringbone Flooring, New Roof And Windows, Front And Back Decks Plus A Roof top walkout, Front Interlocking brick On A Private Driveway With Dedicated Parking, And Full Perimeter Fencing. This Warm Welcoming Home Is Ideal For Those Seeking The Comfort Of Park-like setting right in the middle of Urban Toronto . TTC Is At Your Door, Several Schools Are Steps Away, And The Peaceful Surroundings Make This A Truly Special Place To Call Home. (id:59911)
Bosley Real Estate Ltd.


