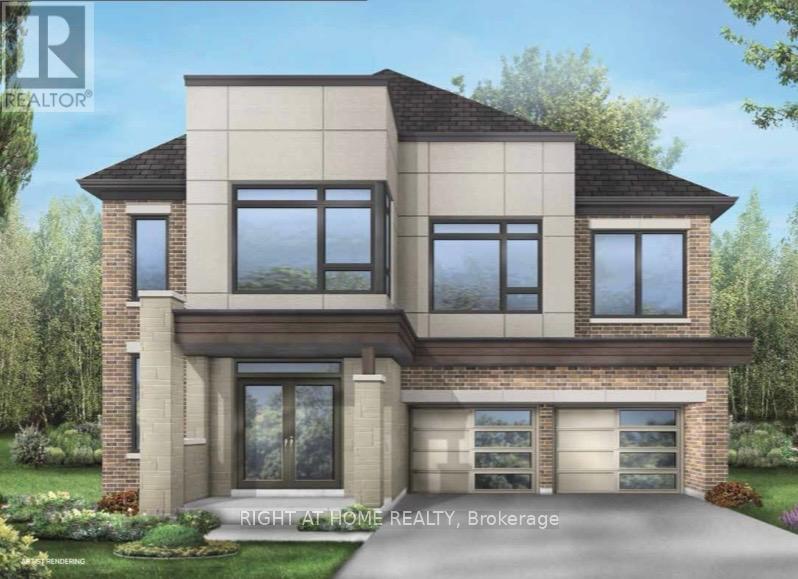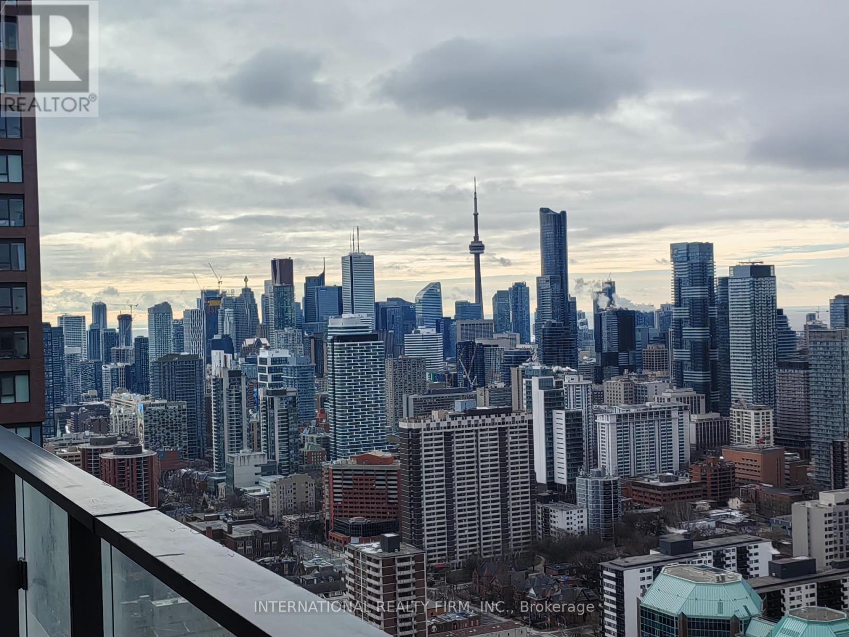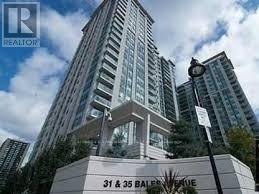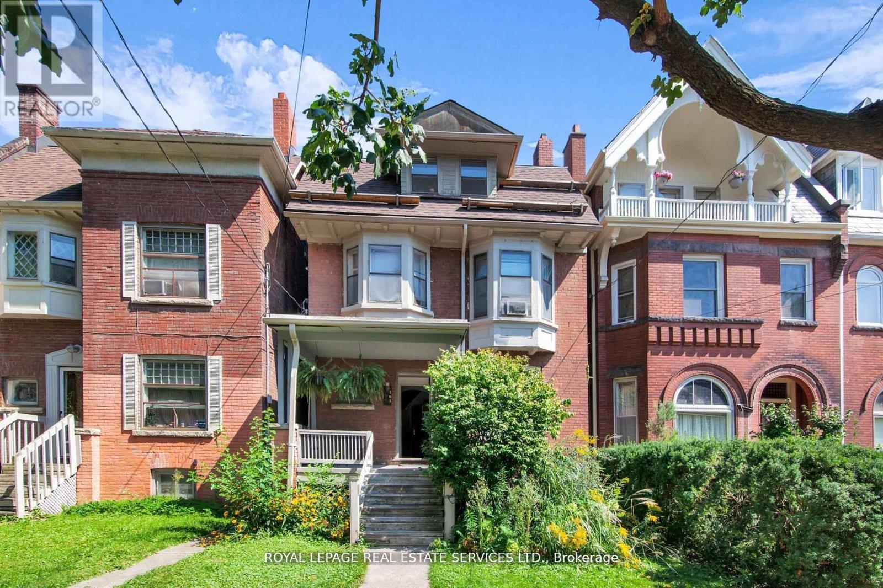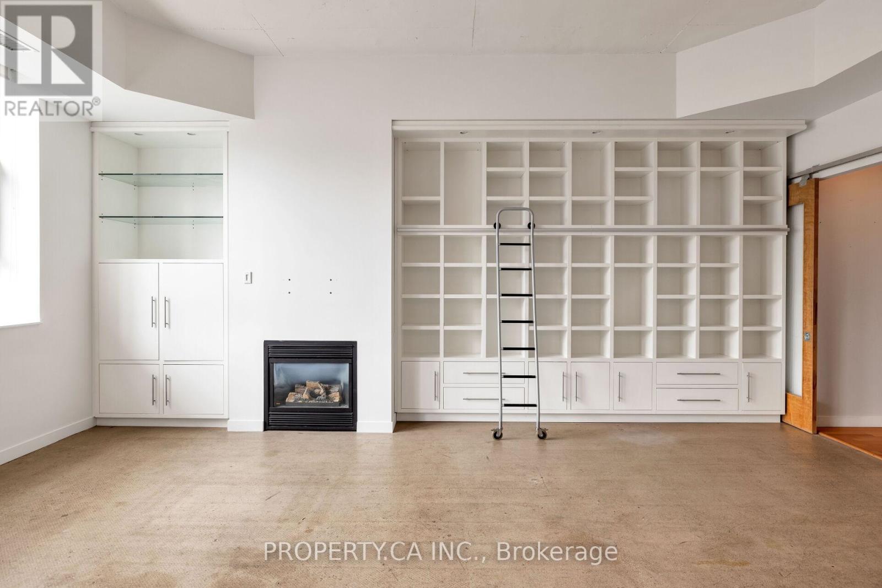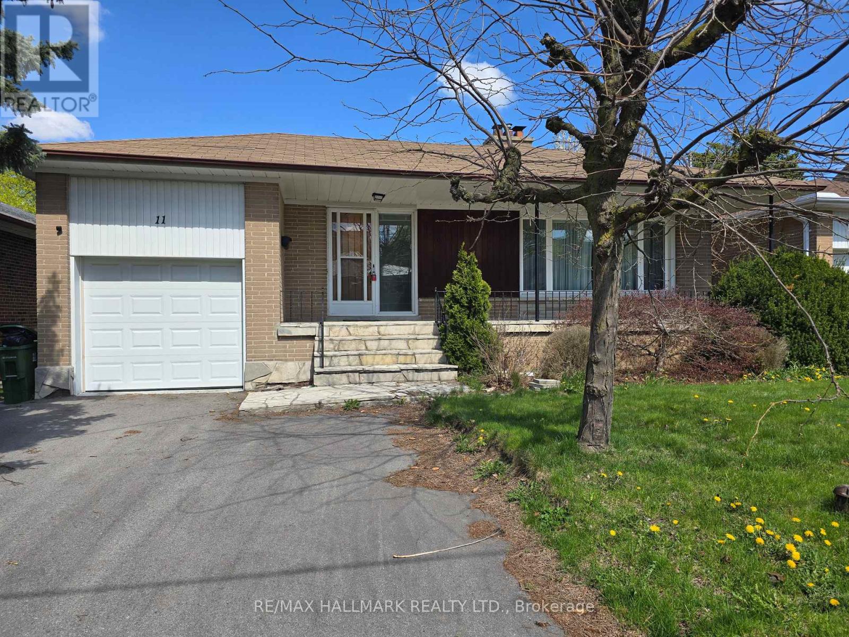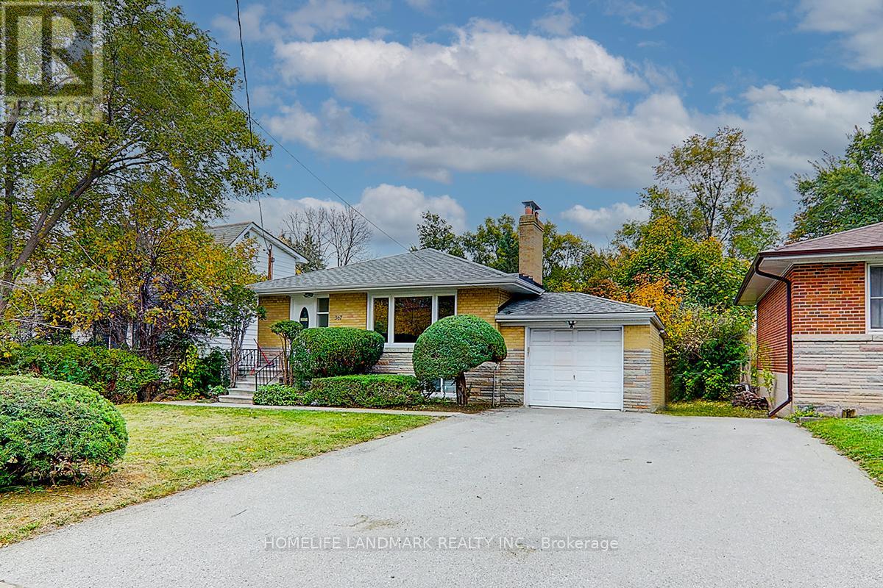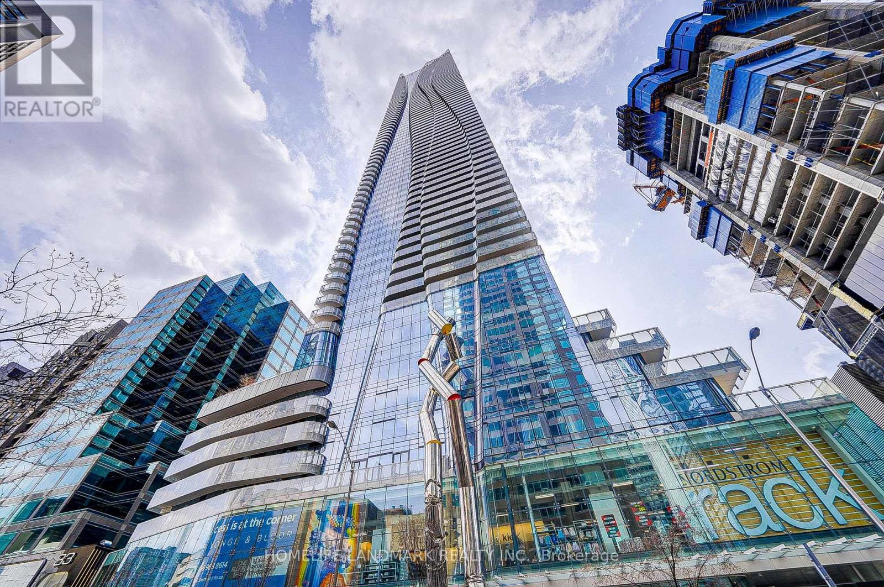63 Malcolm Crescent
Caledonia, Ontario
Welcome to 63 Malcolm Crescent, a showstopper in Caledonia’s sought-after Avalon neighbourhood. From the moment you step through the double front doors, you’ll be struck by the soaring two-storey foyer and the elegant maple staircase with upgraded metal spindles - a perfect introduction to the craftsmanship and thoughtful upgrades throughout. As you move down the hall, upgraded tile flooring guides you past a convenient powder room and interior access to the double car garage, leading into the formal dining room and open-concept great room. Here, rich maple hardwood floors, smooth ceilings, and custom built-in cabinetry surround an electric fireplace, creating a warm and welcoming gathering space. The kitchen is a true showpiece, boasting an oversized patio door (remote-operated blinds included) that floods the space with natural light. You’ll love the quartz waterfall island, upgraded cabinetry with soft-close features, undercabinet lighting, a sleek hood fan, and a pot filler for added convenience - all set atop upgraded tile flooring. Upstairs, you'll find four spacious bedrooms, all with upgraded underpadding beneath the carpet for added comfort, plus a full laundry room and a beautifully appointed main bath. The primary suite is a private retreat featuring remote-controlled blinds, double walk-in closets, and a stunning 5pc ensuite with a frameless glass shower, and a roman tub. The unfinished basement is ready for your ideas, with four oversize upgraded windows, a 3pc bathroom rough-in, and a handy fruit cellar for extra storage. Quality plywood subfloors provide a solid foundation throughout the home - hidden but significant upgrade. Step outside into the fully fenced backyard, complete with a garden shed and ample space to enjoy the seasons. Exterior soffit lighting adds a polished touch to the curb appeal in the evenings, setting this home apart in the neighbourhood. This home truly has all the bells and whistles - and then some. (id:59911)
Jim Pauls Real Estate Ltd.
13 Hopkins Street
Thorold, Ontario
This spacious Rinaldi-built 2-storey home offers over 2,800 sq ft above grade and more than 4,000 sq ft of total finished living space, delivering exceptional room for large families, multi-generational living, or savvy investors. The main floor has been recently updated with new hardwood flooring and features bright, open-concept living and dining areas, anchored by a cozy gas fireplace, a striking chandelier, and flooded with natural light from oversized windows. The kitchen is both stylish and functional perfect for everyday life and entertaining alike. Upstairs, the layout continues to impress with a large primary suite complete with private ensuite and walk-in closet, plus all custom closets throughout and generous secondary bedrooms for family or guests. The fully finished basement offers incredible flexibility, featuring a legal 2-bedroom apartment on one side and a separate owner-occupied area on the other with two completely separate basement entrances. Whether you're looking for extra income, extended family space, or both, this home has it all. Exterior upgrades further enhance the curb appeal, including an extended driveway, beautifully crafted retaining wall, two side entrances, and a welcoming covered porch. Ideally located near Hwy 406, excellent schools, shopping, and local amenities, this rare opportunity delivers size, style, and smart potential in one of Thorold's most sought-after neighbourhoods. (id:59911)
Exp Realty (Team Branch)
34 Roser Crescent
Clarington, Ontario
Welcome to 34 Roser Cres in Bowmanville a beautifully updated 2-storey detached home nestled on a rare pie-shaped lot with an impressive 83+ ft wide backyard! Whether you're dreaming of a future pool or just need space to roam, this huge private fenced yard is the perfect outdoor escape, complete with mature trees, a 12 x 14 gazebo, and multiple sheds for storage. Inside, you'll love the stunning kitchen featuring a custom bamboo island, granite counters, clever built-ins, and sleek black stainless steel appliances. Enjoy four bedrooms with elegant hardwood and upgraded lighting. The upstairs bathroom was updated in 2022, and the finished basement adds even more functional space with cozy wainscotting and a nook prepped for a future wood stove or fireplace. Additional updates include a newer 200 amp panel (2021), furnace (2018), owned hot water tank (2020), shingles (2018), sliding door and select windows (2021), and a new washer (2024). Walking distance to schools, parks, transit, and the upcoming extended sports complex and just minutes to Highways 401, 418, and 407, plus the future Bowmanville GO Train station. This one checks all the boxes for space, style, and location don't miss it! (id:59911)
Royal LePage Frank Real Estate
Lower - 48 Carpendale Crescent
Ajax, Ontario
Welcome to this desirable 1 bedroom (lower) property located in the North East region of Ajax. Meticulously maintained, this beautiful house exudes luxury and offers a comfortable and elegant living experience. With an open concept design, this home is perfect for those seeking a stylish and spacious rental. (id:59911)
RE/MAX Millennium Real Estate
100 Christine Elliot Avenue
Whitby, Ontario
Beautiful Spacious 3+1 Bedrooms, 4 Washrooms Detached Built Home By Heathwood. Hardwood Floors And Pot Lights Throughout Main Floor. Open Kitchen With Large Centre Island, Granite Counter Tops, Backslash, Master Br With Large W/I Closet. Tray Ceilings, 5 Pc Ensuite, Backyard Is Facing The Park. Close To Shopping, Schools, Restaurants, 412/427/401 ** (id:59911)
Homelife Landmark Realty Inc.
2978 Ebony Street
Ajax, Ontario
Half Of 50X200 Lot for Sale. North Part Of Lot. Under Process Of Land Severance (See Attachment) Prestigious Lakeside Community, Development Potential Abounds, Build Your Dream Home , Nestled Around New Million-Plus Homes! Rarely Offered, Steps To Lake/Beach, Paradise Park, Walking Trails. Rare Opportunity In Special Neighbourhood, Be Close To Nature And The Lake, Greenbelt, Very Lush, Greenery In The Summer Time. (id:59911)
Right At Home Realty
853 - 151 Dan Leckie Way
Toronto, Ontario
Step into sunshine with this rare, bright south-facing bachelor unit in Cityplace at Parade 2 Condos! Say goodbye to cramped corners this ultra-wide, open-concept layout gives you a proper living room and zero wasted space. Enjoy unobstructed views of Canoe Landing Park with nothing to be built in front, the view is yours to keep! Featuring upgraded Miele appliances, sleek extended upgraded cabinetry, and a clean rectangular design, this is hands down one of the most spacious bachelor units around. You're just steps from the library, Sobeys, top-notch restaurants, transit, Tim Horton's and more. And don't forget the perks Club Parade's amazing amenities are all yours to enjoy. (id:59911)
Exp Realty
5106 - 108 Peter Street
Toronto, Ontario
Welcome to the Lower Penthouse level at Peter & Adelaide Condos where luxury meets lifestyle. This rare 3-bedroom, 2-bathroom corner unit offers breathtaking, unobstructed lake and city views from its expansive 535 sf south-facing terrace, complete with a gas hose for BBQs. The stylish open-concept layout features a custom kitchen with quartz countertops, built-in appliances, and sleek cabinetry. Tandem parking for two vehicles and a locker are included, with an additional parking space available for extra. Nestled in the heart of the Entertainment District with a perfect 100 Walk & Transit Score, enjoy instant access to top restaurants, nightlife, transit, and shopping. World-class amenities include a rooftop pool, fitness centre, yoga studio, and co-working spaces. Don't miss this incredible opportunity to live above it all in the LPH suite. (id:59911)
Century 21 Leading Edge Realty Inc.
301 - 825 Church Street
Toronto, Ontario
"Sophisticated 2-Bedroom Living in Yorkville Space, Style & a Location That Speaks for Itself!" Welcome to Suite 301 at The Milan, where elegant design meets unmatched convenience in the heart of Toronto. This spacious 2-bedroom, 2-bathroom condo offers a rare opportunity to live in one of the city's most prestigious neighbourhoods, steps from both Yorkville and Rosedale. Inside, you'll find a smart open-concept layout with floor-to-ceiling windows, 9-ft ceilings, and modern hardwood flooring throughout. The chef's kitchen features granite counters, stainless steel appliances, and a large island perfect for hosting or working from home. The split-bedroom design provides privacy, ideal for families, guests, or a professional home office. Enjoy morning coffee or evening wine on your private balcony, all while soaking in vibrant city views. With access to a 24-hour concierge, a fitness centre, indoor pool, rooftop terrace, and more, this is downtown luxury living at its bestperfect for professionals or downsizers, looking to live in a prime Toronto location. (id:59911)
Right At Home Realty Investments Group
4903 - 395 Bloor Street E
Toronto, Ontario
Unit For Lease at The Rosedale on Bloor; Sun-Filled Rooms W/ Clear View; Overlooking Lake & City; Short Walk Distance to Luxury Shops, Fine Dining Restaurants; Subway Station / Grocery Store Just Steps Away; Easy Access to TMU & UofT & George Brown College, Art Schools, Park, Galleries. Move in & Enjoy! (id:59911)
International Realty Firm
1910 - 35 Bales Avenue
Toronto, Ontario
Prime North York Location With A Great View! Furnished Unit+Open Balcony + Locker & Parking* No Carpets- Laminate & Ceramic Floors *Granite Countertop*Steps To Subway, Restaurants, Theatre, Library, Shops Etc.* Minutes To Hwy 401 *24-Hr Concierge/Security* Fabulous Amenities Include Indoor Pool, Billiard Room, Sauna, Gym, & Guest Suites. (id:59911)
Homelife Landmark Realty Inc.
575 Huron Street
Toronto, Ontario
Located in the heart of the Annex, 575 Huron Street has been under the same ownership since the mid-1970s. This detached property offers an exceptional opportunity, whether purchased individually or together with 577 Huron Street, which is also listed (MLS #C12128813). The open, deep 178 ft. lot with no obstructions offers great potential for various uses. Zoned for multiple purposes, MPAC has classified it as a "Residential property with three self-contained units," which accurately reflects its current configuration. With some mechanical upgrades and a recently updated roof, the property is being sold "as is." For the right buyer, it presents endless possibilities, versatility, and significant developmental potential. Opportunities to acquire such a unique property in the Annex are rare. The 2nd. & 3rd. floor tenants are on month-to month tenancies. The main floor and basement is currently vacant. (id:59911)
Royal LePage Real Estate Services Ltd.
1017 - 155 Dalhousie Street
Toronto, Ontario
Tucked just off the main hall in a quiet side corridor, this 3-bedroom loft, offers a little more breathing room. Located in the iconic Merchandise Building, once the Simpsons warehouse, now one of the city's most storied hard loft conversions. A large foyer with rotunda leads into 1,600+ sq ft of soaring 12-ft ceilings, concrete floors, and massive warehouse windows with unobstructed views. The wide-open layout is tailor-made for stylish living and effortless entertaining. Made for city life whether it's a full house or just you and the view. The beautifully designed kitchen is an entertainers dream, featuring integrated appliances like a wall oven, bar fridge, and sleek cooktop, with ample prep space and clean, modern lines. The generous primary bedroom includes a 4-piece ensuite, while the versatile third bedroom with its own separate entrance makes an ideal office, guest room, or creative space. A full laundry room with built-in storage add smart, functional space that offers the type of practical luxury thats hard to come by in condo living. Residents enjoy standout amenities including a rooftop terrace with city views, full fitness centre, indoor pool, basketball court, sauna, and a concierge team that feels more boutique hotel than big building. With Metro, TTC, and the best of downtown at your doorstep, this is authentic loft life for those who live and host with style. (id:59911)
Property.ca Inc.
3404 - 290 Adelaide Street W
Toronto, Ontario
Vitamin D Bursting Bright & Spacious 2Bed/1Bath Corner Unit With Balcony, Stunning Floor-To-Ceiling Wrap-Around Windows On All West & North Sides, 773Sf+62Sf NW Exposure Balcony. Amazing and desirable floorplan with Windows at every Angle. Not to be missed Amenities Include Gym & Yoga Studio & Saunas, Pool, Terrace With BBQs & Outdoor Lounges, Dining Room & Kitchen, Private Lounge, Golf & Games, Billiards Room,24/7 Security, More. 3 Mins To King St TTC , 8 Mins To Osgoode /St Andrew Subway. Vibrant Queen/John St, Patios (id:59911)
RE/MAX President Realty
11 Bowerbank Drive
Toronto, Ontario
Welcome to 11 Bowerbank drive, Toronto, renovated 3-bedroom main floor bungalow for lease. It features nice flooring and a cozy vibe, located on a quiet street but just a short walk to Finch and Yonge transit hub and subway. Ideal for various lifestyles, offering ample living space, Main floor only ! And much more ! (id:59911)
RE/MAX Hallmark Realty Ltd.
218 Montrose Avenue
Toronto, Ontario
Your dream canvas awaits in the heart of Little Italy. With 3 spacious bedrooms, soaring ceilings, bay windows, crown mouldings and sunlight streaming in from every angle, this charming home has the bones and the soul to become your dream residence. Two full bathrooms and the opportunity for a laneway suite sweeten the deal. Separate entrance to the basement. Love city living? You're a latte-length away from Café Diplomatico, Bar Isabel, Il Gatto Nero, Sotto Voce, Michelin ranked Quetzal, and a post-dinner stroll for ice cream to Sicilian Sidewalk Cafe. Surrounded by parks Trinity Bellwoods, Dufferin Grove, and Bickford and minutes to the College streetcar, Toronto Western Hospital, Kensington Market, and the AGO. Its also steps away from the world renowned University of Toronto and Osgoode Law School. In a clean, safe, and vibrant neighbourhood where families plant roots and lifestyles flourish, 218 Montrose isnt just a house its your next chapter. (id:59911)
Bosley Real Estate Ltd.
367 Cummer Avenue
Toronto, Ontario
ATTN: ALL BUILDERS, INVESTORS, END USERS: EXCELLENT DEEP LOT IN PRIME LOCATION ** PRESTIGIOUS STREET WITH MANY NEW BUILDS, ** Recently updated and in live in condition or can be rented if waiting for permits ** BEST BUY OF THE AREA ** DONT MISS - EXCELLENT OPPORTUNITY ** Custom Build a modern 4000 plus sq ft home on this deep lot **Ravine Property in the Heart of Willowdale - close to all amenities- TTC, Finch Station, Malls, Great Schools, Parks **Huge Potential And High Demand Neighbourhood** See Virtual Tour ** **EXTRAS** All Appliances, Cac, Electric Light Fixtures, Window Coverings, ** NO SURVEY ** (id:59911)
Homelife Landmark Realty Inc.
6108 - 1 Bloor Street E
Toronto, Ontario
Exceptional Luxury New Condo In Yonge/Bloor. Split 2 Bedrooms With Lots Upgrades! 9 Feet Ceiling, All Upgrade Pre-Finished Engineered Flooring Throughout. 2 Levels Of Amenities Including: Indoor Pool, Heated Outdoor Pool, Spa, Therapeutic Sauna, Yoga, Party Rm, Exercise Rm And Much More! Direct Access To 2 Subway Lines. Step To Financial District, Yorkville Shopping. (id:59911)
Homelife Landmark Realty Inc.
405 - 32 Stewart Street
Toronto, Ontario
Welcome to unit 405 a loft-style residence in the heart of downtown Toronto.Thoughtfully designed with space in mind, this open-concept layout features floor-to-ceiling windows that flood the unit with natural light. The large kitchen offers plenty of storage, a breakfast bar, and seamlessly flows into the living area. The generously sized bedroom includes a double closet and the same floor to ceiling windows. Located just steps from King West and the Fashion District, parks and restaurants, this suite puts the best of the city right at your doorstep! Vacant possession as of June 2nd. (id:59911)
Royal LePage Signature Realty
1909 - 5 Mariner Terrace
Toronto, Ontario
"City Place" Condo, All Amenities, Short Walk To Financial And Entertainment District. Steps away from the Lake. TTC is at the door. Multiple schools and community centre. Grocery store and restaurants around the corner. (id:59911)
Harvey Kalles Real Estate Ltd.
814 - 2885 Bayview Avenue
Toronto, Ontario
Arc Condo By Daniels In Bayview Village Community. 1 Bedroom + Den, 2 Full Baths. Newly Renovated, Freshly Painted. Unobstructed View, Open Concept Layout, 9' Ceiling, Hardwood Floor Throughout. Stainless Steel Appliances, Granite Countertop, 24 Hr Concierge. Amenities Include: Indoor Pool, Exercise Room, Party Room, Outdoor Terrace And More. Subway At The Door,Steps To Bayview Village Shopping Mall, Loblaws, Restaurants. Minutes To Hwy 401. (id:59911)
Century 21 King's Quay Real Estate Inc.
1210 - 28 Wellesley Street E
Toronto, Ontario
Luxury VOX condo Studio Unit At Yonge/Wellesley next to Wellesley Station. Open Concept, Functional Layout With 9 Feet Ceiling, Laminate Floor Throughout. Modern Design Kitchen With Quartz Counter and Integrated Appliances; An Oversized Ensuite Bathroom.Soaring 20 Ft Furnished Lobby. State Of The Art, Hotel-Inspired Amenities, Fully-Equipped Gym And 24 Hours Concierge. Steps To Subway/Ttc, Close To U Of T, Toronto Metropolitan University, Premium Schools, Shops, Restaurants, Entertainment, Bloor-Yorkville Business Area...Walk Score 99/100 (id:59911)
Homelife New World Realty Inc.
1 - 554 Spadina Crescent
Toronto, Ontario
Welcome to 554 Spadina Crescent. This beautiful Victorian has seven professional offices total. Ground floor access immediately off Spadina Crescent. Fireplace, stained glass & ornamental Victorian woodwork. Access to shared washroom and kitchen. Coveted location walking distance to U of T, St George, Queens Park, A.G.O., O.C.A.D, Kensington market. 273 sq ft, $1760/month includes parking (and guest parking), cleaning and winter snow clearance. Shared waiting room. Current tenants: include therapists, psychologists and architect. (id:59911)
Bosley Real Estate Ltd.
262 Canrobert Street
Grey Highlands, Ontario
Cute cottage on a treed lot in Eugenia. Excellent location on a dead end road but only steps to public beach and boat launch. Bruce trail, ATV trails, grocery/LCBO store are all close by. Partial lakeview from deck and sunporch/dining area. Living room features a propane fireplace for those cool evenings. 2 garden sheds to store your tools and beach toys. Cottage will be sold turn key with just personal items included. Has been a popular short term rental and could be continued. Get ready to enjoy the summer at the Lake. (id:59911)
Royal LePage Rcr Realty





