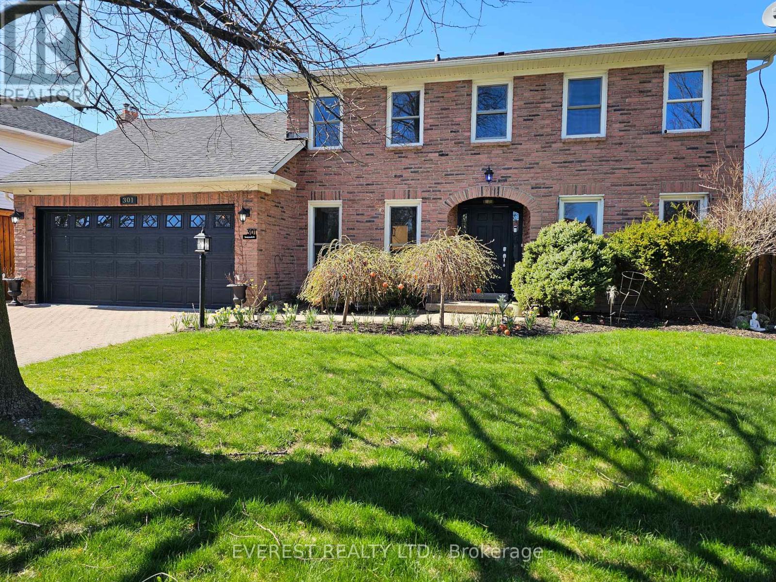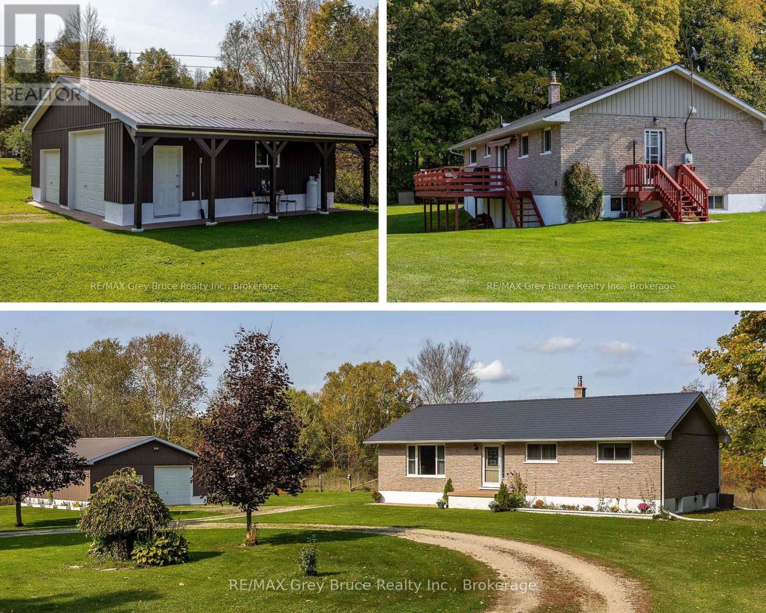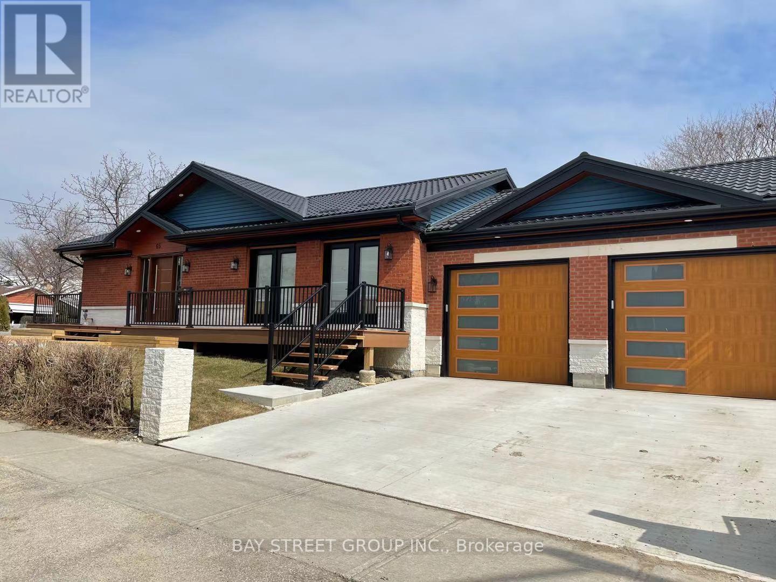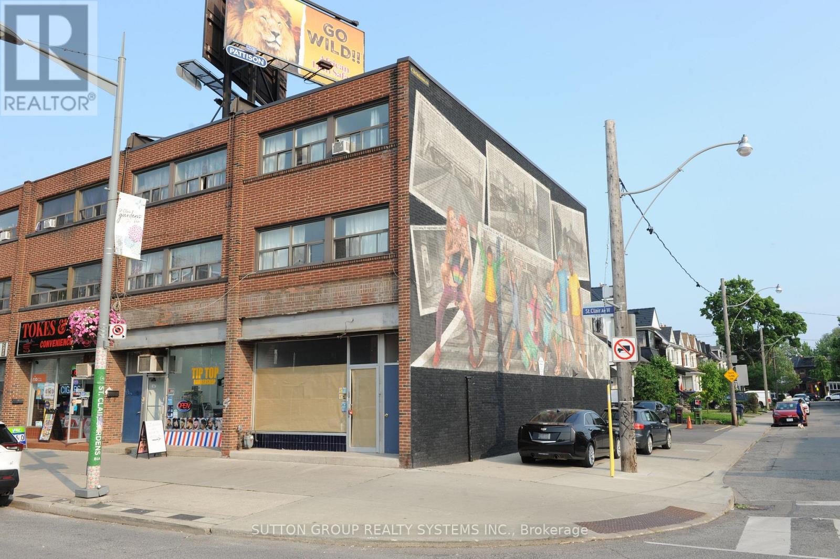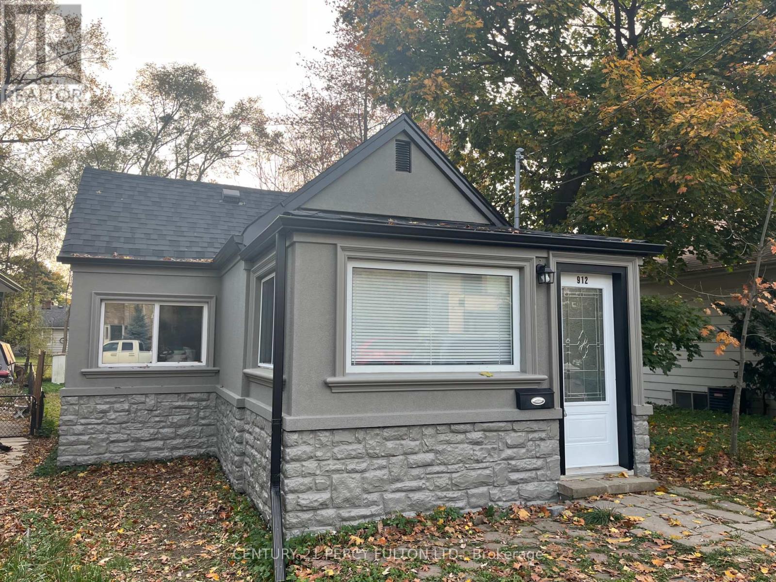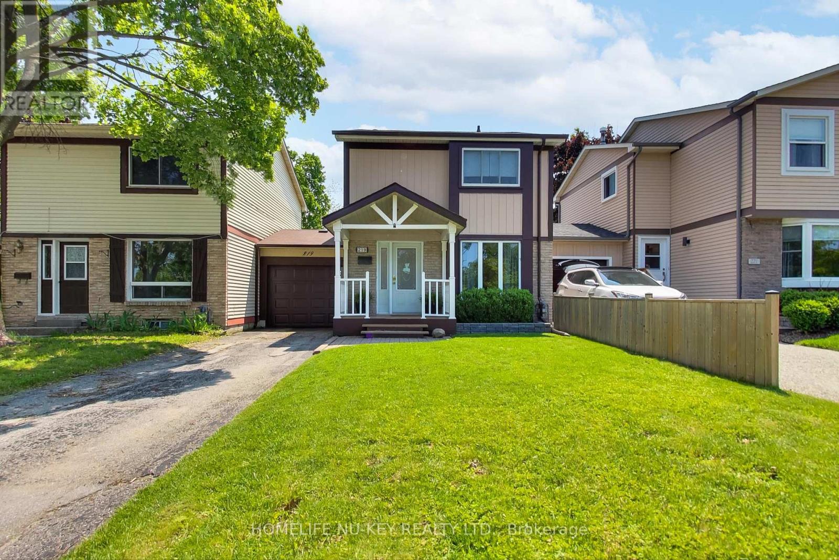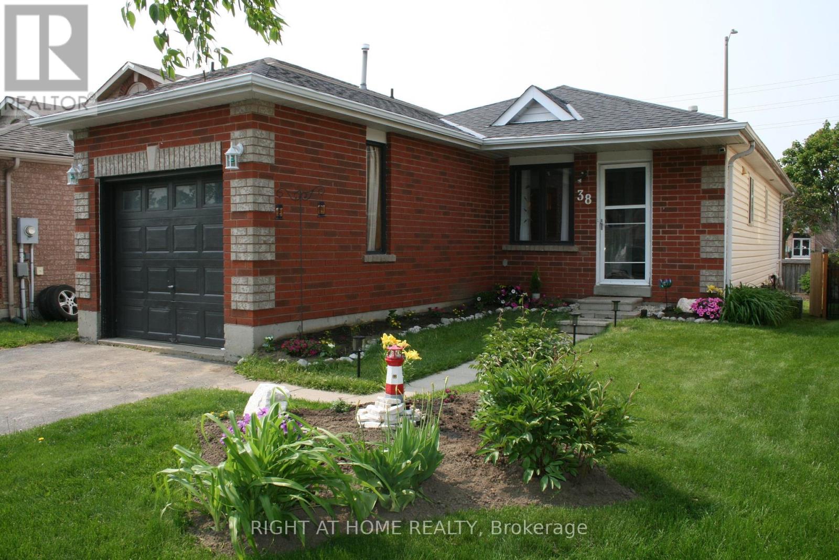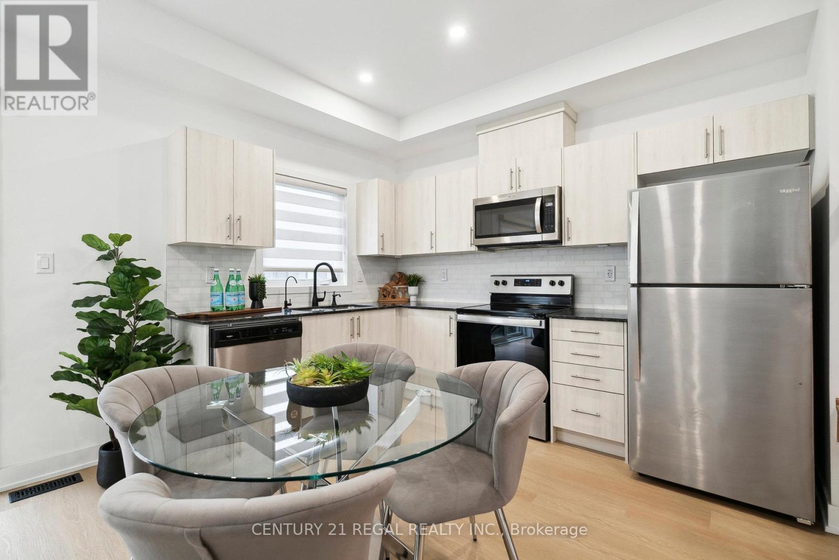301 Sunnymeade Drive
Hamilton, Ontario
Welcome To This Meticulously Renovated ~4000 Sq Ft (Including Basement) Home, Perfectly Positioned On an Approx 100' X 100' Corner Lot In The Heart of Prestigious Old Ancaster. Set On a Quiet, Tree-Lined Street with Bus Stop Directly Across The Road, And Just Minutes From Highway 403 And Within 15 Minutes From Mcmaster Childrens Hospital, Costco, Walmart Etc , This Property Blends Luxury, Location, And Lifestyle. Over The Past Four Years, The Current Owners Have Thoughtfully Updated Every Inch of The Home. Highlights Include a Brand-New Custom Kitchen (2025) Featuring Calacatta Safyra Quartz Countertops, Custom Cabinetry, New Flooring, And Upgraded Appliances. Outdoor Features Include A Composite Patio And Pool Deck With Glass Railings (2025), A 14-Ft Swim Spa Hot Tub (2016), And A Smart Sprinkler System For Low-Maintenance Lawn Care (Updated 2022) The Fully Renovated Basement Includes Four New Windows (One Egress, Permit Closed) And A Modern Bathroom. Interior Upgrades Feature New Tile And Laminate Flooring Throughout, A Rebuilt Staircase With New Railings, All-New Light Fixtures, And Smart LED Pot Lights. The Luxurious 5-Piece Primary Ensuite Offers Heated Floors, A Double Vanity, A Bathtub, And A Glass-Enclosed Shower. Additional Enhancements Include A New Heat Pump (2024), Central Vacuum (2022), Attic Insulation (2021), Washer And Dryer (2021), An Owned Hot Water Tank (2021), Garage Door (2020), Roof (2015), Laundry Room, Eves Through Soffit And Sump Pum (2019), Garage Epoxy Floor (2022), A Rerouted Gas Line And Meter (2024), And A FLIR Wired Security Camera System. With Move-In-Ready Elegance, Energy-Efficient Upgrades, And Thoughtful Details Throughout, This Home Offers Exceptional Value In One Of Ancasters Most Sought-After Neighbourhoodsideal For Families, Professionals, And Multi-Generational Living. Check Feature List For More Details (id:59911)
Everest Realty Ltd.
362511 Lindenwood Road
Georgian Bluffs, Ontario
Experience the serenity of country living just 20 minutes from Owen Sound. This meticulously maintained home sits on a beautifully landscaped 200' x 160' country lot, offering the ultimate in privacy, surrounded by hundreds of acres of lush forest on a peaceful, well-kept road. Inside, you'll find a stunning 4-bedroom, 2-bathroom layout with a custom-designed kitchen, updated flooring, a metal roof, and a spacious deck ideal for entertaining or simply enjoying the tranquil surroundings and sunsets.The main floor offers convenient one-level living, including a chefs kitchen with a pantry, a dining area with patio doors to the deck, and laundry facilities. The bright living room is flooded with natural light, creating a welcoming space for guests. There are three generously sized bedrooms and a sparkling full bathroom.The fully finished lower level features a large family room, a fourth bedroom, a second full bathroom, and ample storage space. Step out through the walkout to the cozy reading nook, perfect for curling up by the airtight fireplace. This home has been thoughtfully updated with high-quality, 3-year-old appliances.The 30 x 30 insulated and heated detached garage includes a workshop, ideal for storing your ATV, boat, snowmobile, and more. Propane heating keeps the home warm in winter, while central air ensures comfort during the summer months.The beautifully landscaped grounds include perennial gardens, fruit trees, and flowering shrubs. Situated centrally with Georgian Bay to the east, Lake Huron to the west, the Bruce Peninsula to the north, and Owen Sound to the south, there are plenty of lakes, trails, and golf courses nearby, with the Bruce Trail just a short walk away. This is the perfect spot to call home your FOREVER home. (id:59911)
RE/MAX Grey Bruce Realty Inc.
65 Windsor Road
Toronto, Ontario
Make It Your Home! This stunning executive basement apartment boasts top-tier finishes and an abundance of natural light. Enjoy the privacy of your own separate entrance and in-suite laundry. Ideally located just minutes from the 401, TTC, schools, and shopping, this is a fantastic opportunity to settle into one of Central Etobicoke's most sought-after neighborhoods. (id:59911)
Bay Street Group Inc.
1689 St Clair Avenue W
Toronto, Ontario
Great Leasing Opportunity To Lease This Corner Lot on St Clair Ave West, Rarely Offered Location with Excellent Visibility. This Spacious Unit Is Approximately 1,000 sq ft Plus 1000 sq ft in Basement, Four Parking Spots, Spacious Basement, Easy Access to T.T.C, Situated in Prime Location Near the Future St. Clair-Old Weston Smart Track Station and Within walking Distance of Stockyards Village, It is Surrounded by Incoming Developments and Dining and Retail Establishments. Previously Operated By Retired Owner As A Home Decorating Store. (id:59911)
Sutton Group Realty Systems Inc.
912 Beechwood Avenue
Mississauga, Ontario
Welcome To this beautifull fully renovated home in The Sought-After Lakeview Neighbourhood. Fantastic Opportunity To live in Your Dream Home On A 25.03 X 126.01-Foot Lot, Steps From The Lake & Tranquil Surroundings, Incredible Potential. Enjoy The Convenience Of Being Mere Minutes Away From The Lively Port Credit Hub And The Breathtaking Lake Ontario Waterfront. Effortless Access To A Wealth Of Amenities And Recreational Options of Parks, Trails, Top-Rated Schools, Catering To Both Educational And Leisure Interests. Close To Major Transportation Routes: The QEW, Port Credit, Clarkson Village GO Transit Stations. Experience The Ease Of Nearby Shopping Centers, Restaurants, Entertainment Venues, And Libraries. 15-Minute Drive to Downtown Toronto & Airports (id:59911)
Century 21 Percy Fulton Ltd.
510 - 2489 Taunton Road
Oakville, Ontario
Welcome to Oak & Co, where modern comfort meets convenience in the heart of Uptown Oakville. This sun-filled 2-bedroom, 1-bathroom corner unit boasts unobstructed views from a rare 440 sq ft terrace - perfect for entertaining or relaxing outdoors. Inside, enjoy thoughtful upgrades including a kitchen island with stone grey quartz countertops, valence lighting, blackout bedroom window coverings, and an upgraded half-glass shower. Just steps from your door, access premium building amenities: a gym, sauna, and outdoor BBQ terrace. You're also within walking distance to Oakville Transit, the Uptown Core Terminal, major retailers (Walmart, LCBO, Longos), cafes, restaurants, and more. (id:59911)
Real Broker Ontario Ltd.
706 - 350 Webb Drive
Mississauga, Ontario
LOCATION ! LOCATION ! Modern Building with indoor pool and Gym. Large Ensuite locker with lot of shelves for storage. 2 underground parking. Beautiful view overlooking the park, Natural sunlight for your indoor garden. Close to all amenities. The solarium is a perfect home office with storage space. Ensuite bathroom recently renovated with standing shower and quartz counter. His and her closet has lot of built in shelves. Close to Square One Shopping Mall, Ymca, Public Transit, Central Library, Go Station, Sheridan College. Minutes To Hwy 401/403/410/Qew. (id:59911)
Century 21 Green Realty Inc.
37 Pace Avenue Avenue
Brantford, Ontario
Stunning 4-Bedroom Detached House For Sale in Family-Friendly Community! This 2,689 sq. ft. home is perfect for a growing family, featuring 4 spacious bedrooms & 4 bathrooms. The elegant brick & stucco exterior leads into a grand foyer with oversized tiles. The main floor offers a formal living room, a large family room, and a gourmet eat-in kitchen with granite countertops, an island with breakfast bar, crown-molded cabinetry, and a walk-in pantry. A sunken mudroom, offers the 2-car garage and a 2-piece powder room complete the main level. Upstairs, the primary suite boasts his & hers walk-in closets and a luxurious Ensuite with a soaker tub & oversized glass shower. A second bedroom has its own private 4-piece Ensuite, while the third & fourth bedrooms share a Jack & Jill 4-piece bath. A convenient second-floor laundry room adds to the homes practicality. The unfinished basement provides ample storage and future potential, complete with a 200 AMP service & HRV unit. Located in a quiet, family-friendly neighbourhood, this home is a must-see! (id:59911)
RE/MAX Real Estate Centre
219 Cundles Road W
Barrie, Ontario
Location, Location, Location! This beautiful 3-bedroom, linked (at the garage) home is the perfect blend of both comfort and convenience! This house is ideal for the first time homebuyer or for those looking to downsize. Located just minutes from the shopping centres and restaurants on Barrie's "Golden Mile", multiple schools, and an abundance of parks, including Barrie's famous Sunnidale Park and Lampman Lane Park; this location allows for easy access to all your daily needs! With access to Highway 400 just minutes away, this location is also the perfect spot for commuters! This property has a private driveway, an attached one car garage, a private backyard perfect for entertaining (including sunroom) and is situated on a private, low traffic road off the main flow of Cundles Rd. (id:59911)
Homelife Nu-Key Realty Ltd.
6593 Pioneer Village Lane
Ramara, Ontario
Welcome to 6593 Pioneer Village Lane your peaceful riverside escape on the scenic Head River! Built in 2020, this beautifully maintained modular home sits on solid concrete piers and offers a modern, efficient layout with 2 spacious bedrooms and 2 full bathrooms, including a private ensuite. Enjoy stylish laminate flooring throughout and an open-concept kitchen perfect for entertaining, with a walkout to the deck overlooking the tranquil riverfront ideal for morning coffee or evening sunsets. This property is well-equipped for comfort and functionality with a propane forced-air furnace, HRV system, drilled well, and full septic. In addition to the main home, the property includes a detached shop, a separate workshop, and a versatile Bunkie/storage building plenty of space for hobbies, tools, guests, or seasonal gear. Whether you're looking for a full-time residence, a weekend getaway, or a private retreat with space to create, this riverside gem is a must-see. Don't miss the chance to own this serene and practical slice of nature! (id:59911)
RE/MAX Right Move
38 Garibaldi Drive
Barrie, Ontario
Amazing Retirement or Starter Home. This clean design bungalow is highly sought after. Features bright rooms with good sized closets. Kitchen has ample cupboards. Home has been well looked after and awaits your personal finishes to make it home. Close to a Rec. Center, Schools, Parks, Public Transit an Hwy 400 access. (id:59911)
Right At Home Realty
24 Wheatfield Road
Barrie, Ontario
Welcome to 24 Wheatfield Rd- A Stunning Freehold Townhome Built By Pratt Homes Situated in Innis Shore -one of Barrie's most sought-after communities. Many high-end finishes throughout including Dolomite natural stone marble backsplash, quartz countertops, hardwood floors, upgraded hardware, stair case balusters, custom blinds, nest thermostat, water softener, and more! Upper level features a laundry room, primary suite with a large walk in closet and 4pc semi-ensuite bathroom and additional two bedrooms. Custom zebra blinds throughout. With easy access to Highway 400, commuting to Toronto and nearby areas is a breeze. Families will appreciate the proximity to top-rated schools, parks, and sports facilities. Walking distance to GO Station! Don't miss this opportunity to own a beautiful townhome in a growing community! (id:59911)
Century 21 Regal Realty Inc.
