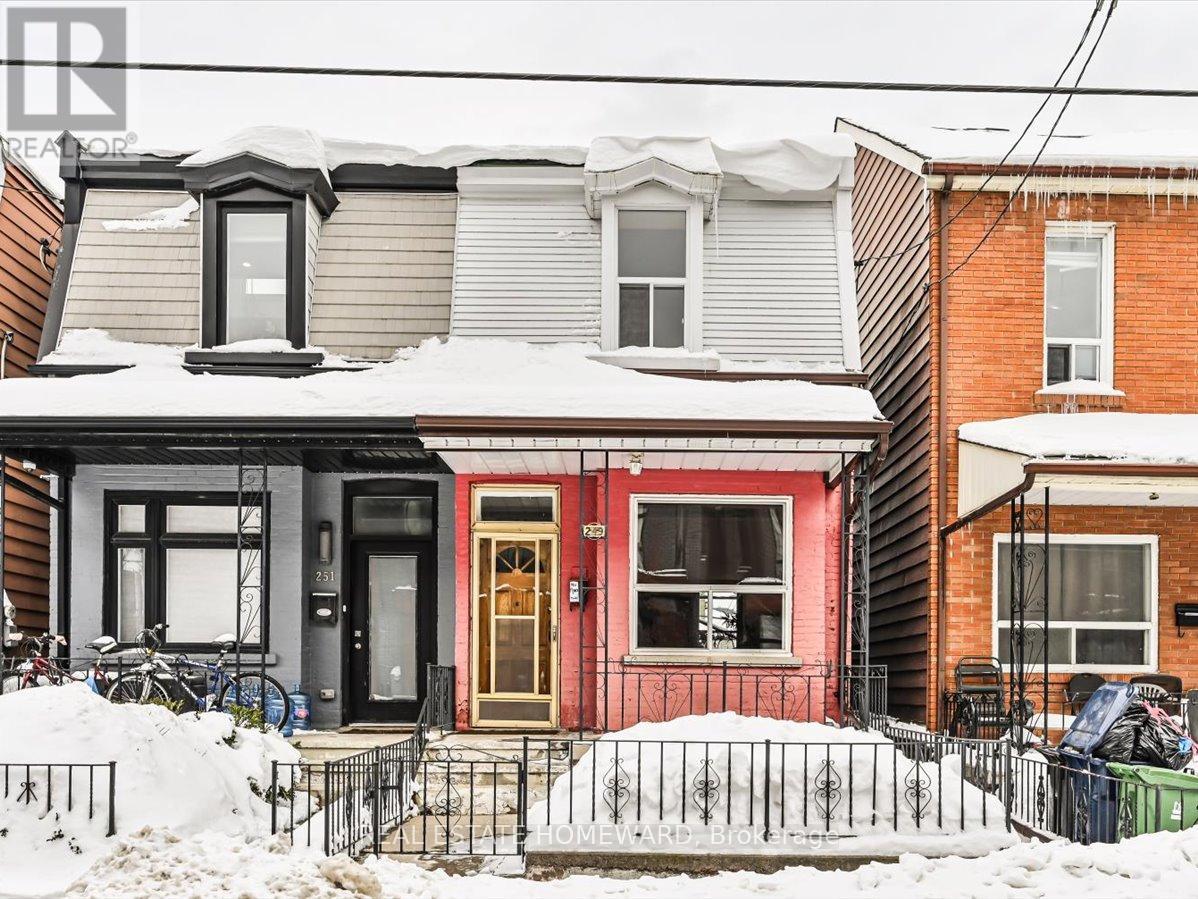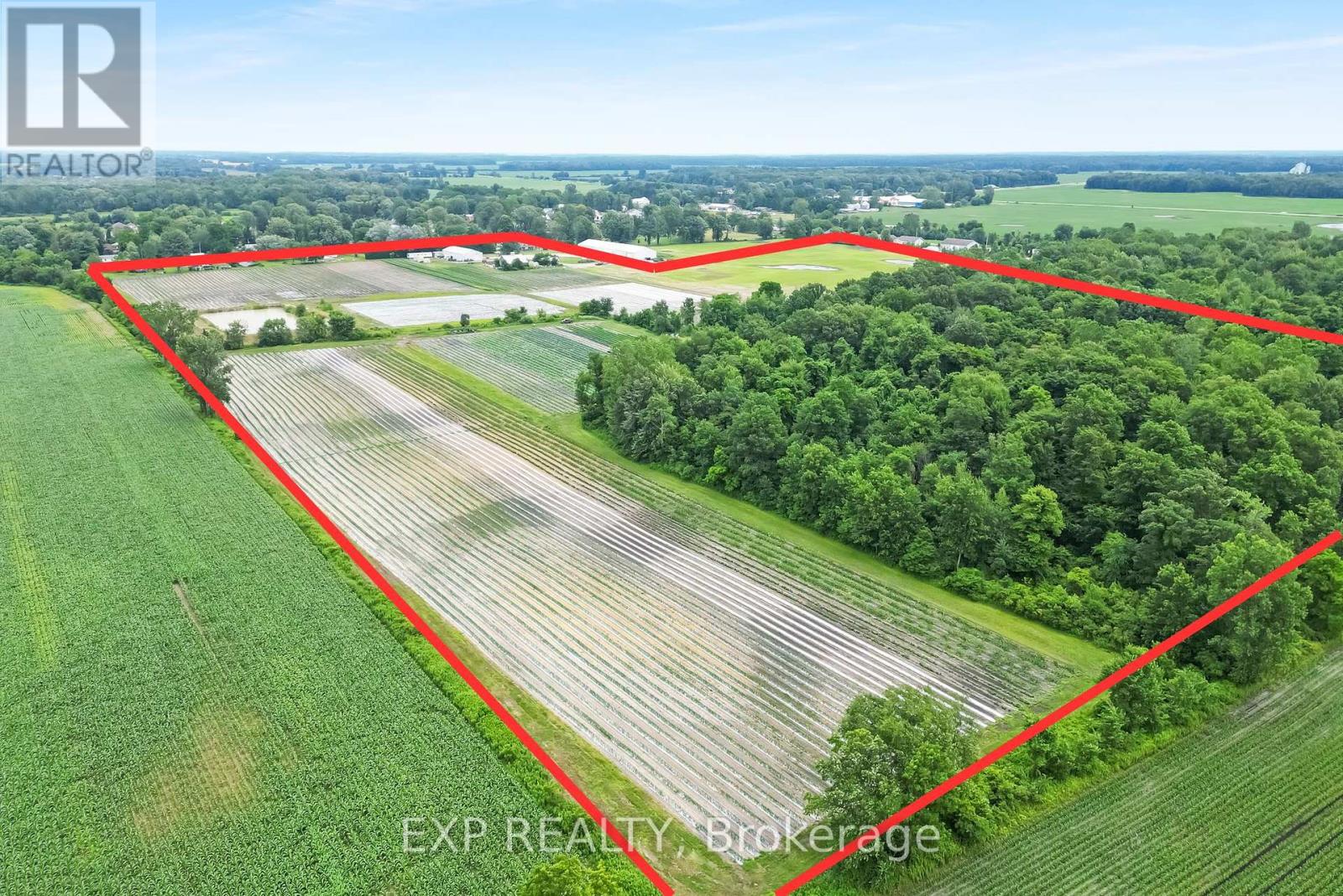2027 - 135 Lower Sherbourne Street
Toronto, Ontario
Welcome to Time & Space by Pemberton! This stunning 2-bedroom, 2-bathroom suite is situated on a high floor, offering a spacious balcony with breathtaking west-facing views of the CN Tower. The primary bedroom features a double mirror closet and a 4-piece ensuite bathroom. Prime Location On Front St E & Sherbourne - Steps To Distillery District, TTC, St Lawrence Mkt & Waterfront! Excess Of Amenities Including Infinity-edge Pool, Rooftop Cabanas, Outdoor Bbq Area, Games Room, Gym, Yoga Studio, Party Room And More! 1 Parking 1 Locker included. Move in anytime! (id:54662)
First Class Realty Inc.
249 Manning Avenue
Toronto, Ontario
Affordability knocks: Realize your unique future vision in one of downtown's truly fabulous locations! Suitable for a professional couple, as a starter home, or for large-hearted investors / philanthropists helping a younger generation move forward. While in need of 21st century infrastructure and aesthetics, this fixer-upper offers a basement walk-out for potential future mortgage help, a two-storey garage to help store the tools and materials necessary for this house's transformation, and a low maintenance front yard. Property is being sold "as is", "where is." Consult with a professional architect to assess the possibility of building a Laneway Suite. Steps to Dundas West shops, eateries, Bike Share & streetcars. Central to vibrant street scenes and convivial nightlife provided by establishments in Little Italy, Kensington Market, and the Ossington Strip. Take a stroll to Trinity Bellwoods Park to enjoy its recreational amenities and that sense of community that's often missing from City life. Public open houses 2-4pm both days this weekend. (id:54662)
Real Estate Homeward
3 Wells Hill Avenue
Toronto, Ontario
3 Wells Hill Avenue is a beautifully renovated family home located on a desirable, tree-lined street in the prestigious Casa Loma neighbourhood. This stunning property features 4+1 bedrooms, 5 bathrooms and timeless updates throughout. Upon entering a foyer greats you with hardwood floors, coat closet and a powder room. The living room, featuring hardwood floors, gas fireplace with a walnut mantle and built-in bookshelves, exudes warmth and elegance. The chefs custom eat-in kitchen is designed for both style and function. It includes heated engineered hardwood floors, an oversized centre island, built-in desk, bench and shelving. The kitchen seamlessly connects to the bright family room, leading to a new deck and private backyard oasis. A mudroom with a skylight, stone-tiled flooring, built-in shelves and cubbies adds convenience. The 2nd floor offers 3 bedrooms with engineered hardwood floors, custom wardrobes and large windows. The east bedroom has in-floor heating, a walkout balcony, and a 3pc ensuite with heated floors and ample storage. The other 2 bedrooms share a family bathroom with double sinks and a built-in linen closet. The 3rd floor features a serene workspace and a luxurious primary suite. This spacious room includes hardwood floors, custom closets, a walk-in closet, a reading nook, and a 6pc ensuite with a deep soaker tub, steam shower, double sinks, and a private deck. The fully renovated basement adds more living space with custom storage, a media centre, and a 5th bedroom with a 3pc bathroom. Additional highlights include a cedar closet, pantry with stainless steel fridge, cold room, and a laundry room with built-in ironing board. The backyard has a new oversized shed with a green roof and electricity. This home also features a private driveway with tandem parking for two cars. Located near shops, restaurants, parks, and transit, this prime location offers easy access to St. Clair West subway and Yorkville. (id:54662)
Sotheby's International Realty Canada
2312 - 89 Mcgill Street
Toronto, Ontario
Welcome to your new home with CN Tower views in the heart of the city,. Enjoy breakfast on your balcony (looking out to the CN TOWER), a spacious double door closet in the bedroom and modern kitchen with counter top range & built in fridge, 1 parking spot & locker & ensuite laundry. The building offers around the clock concierge, a gym, a roof top deck and visitor parking. Grocery stores, parks, salons & shops are all around the corner. Get ready to enjoy downtown living. (id:54662)
Sutton Group-Admiral Realty Inc.
1306 - 17 Dundonald Street
Toronto, Ontario
One of the Most welcomed location in DT. Bright One Bedroom Modern Unit; Floor to Ceiling window with East view; No Traffic Noise; Direct Access to TTC Subway Wellesley Station; Steps From Yonge St; 10' Smooth Ceiling, Floor To Ceiling Windows; Engineered Wood Floors; Walking Distance to Yorkville, Ryerson University, U Of T , Hospitals, Queens Park, College Park, Yonge & Bloor. (id:54662)
Smart Sold Realty
510 - 2015 Sheppard Avenue
Toronto, Ontario
Bright and Spacious Corner Unit. Most Desirable Location in North York. Walking distance to Fairview Mall; Don Mills Subway Station; Intersection of HWY 401& 404 Brings you the Best Convenience to Everywhere. (id:54662)
Smart Sold Realty
5301 - 8 The Esplanade
Toronto, Ontario
* Iconic, Daniel Libeskind Designed * L Tower With Excellent View Of The City & The Lake * 1 Bedroom Plus Den With Lofty 9' Ceilings * Functional Layout Boasts Large Bedroom With Double Closets, Open Concept Kitchen & More... * Rent includes water, heat and air cond. Parking is not included and available for rent. (id:54662)
Homelife New World Realty Inc.
506 - 138 St Helen's Avenue
Toronto, Ontario
Yes! That's an exposed brick wall! Warm and inviting with floor to ceiling windows, this immaculate & spacious floor plan features a sleek integrated kitchen with premium Built-In Appliances & Gas Cook-Top. Open Concept Space Is Flooded With Natural Light, All Within Walking Distance To The Subway, Up Express, Toronto Rail Path, Museums, Restaurants, And More! **EXTRAS** Appliances Included: Gas Stove, Oven, Integrated Fridge, Range Hood, B/I Microwave, Front Load Washer & Dryer, Elf's (Exclude Drapes). Amenities: Rooftop Terrace, Fully Equipped Gym, Party Room (id:54662)
Royal LePage Supreme Realty
Ph48 - 155 Dalhousie Street
Toronto, Ontario
Merchandise Lofts - Mesmerizing Furnished Penthouse. Sun-Filled 1 Bedroom 1 Bathroom Condo. True 12 Ft Ceilings. Gourmet Chef's Kitchen, A True Entertainers Dream. Spa Inspired Washroom For True Relaxation. Breathtaking Panoramic Rooftop Garden Oasis. Endless Views of Toronto's Skyline in the Heart of the City. World Class Fitness Centre. TTC At Your Door. Eaton Centre, Toronto Metropolitan University. Metro Supermarket Downstairs In The Building. The Downtown Core Awaits You. Enjoy **EXTRAS** Fridge, Stove, Dishwasher Microwave, Ensuite Washer & Dryer, All Electrical Light Fixtures, Bedroom, Living Room & Dining Room Furniture. (id:54662)
Engel & Volkers Toronto Central
546 Aldershot Drive
Oshawa, Ontario
Step into this thoughtfully designed 3-bedroom home that combines modern comfort with timeless charm. Featuring three well-appointed living areas, including a family room and an ensuite bathroom in the Master bedroom, this home offers convenience and privacy for the entire family. The carpet-free interior provides sleek, low-maintenance flooring throughout, perfect for allergy-friendly living and a contemporary aesthetic. The center-piece of the living space is a cozy fireplace, ideal for creating a warm and inviting atmosphere on cooler days. With spacious bedrooms, modern finishes, and elegant touches, this home is the perfect blend of style and functionality. **EXTRAS** Access to the backyard. (id:54662)
RE/MAX Experts
11 Tucker Street
Newbury, Ontario
VTB Opportunity! Exceptional Development Opportunity in Newbury! Discover this unique 69.755-acre piece of organic farmland, perfectly poised for transformation in the vibrant community of Newbury and Southwest Middlesex. This property offers substantial development potential, with planning and rezoning activities underway for a residential subdivision. Key Highlights:Re-Zoning & Severance: Positioning this land as a prime investment opportunity for residential development. The severance phase will offer flexible parcel configurations, ideal for diverse development projects.Existing Municipal Infrastructure: Fully equipped with all necessary municipal services, including natural gas, hydro, water, and sewer, to support the planned subdivision.Strategic Location: Situated within an existing residential neighborhood, ensuring seamless integration with community infrastructure.This property could be the ideal parcel of land, making it a prime target for the right developer and builder eager to capitalize on the growth potential of the area as early adopters. EXTRAS: Total of 69.755 acres, with approximately 20 acres in Newbury and the remaining in Southwest Middlesex. The site includes a large workshop and additional structures. (id:54662)
Exp Realty
3 Dalrymple Drive
Hamilton, Ontario
Welcome to this beautifully maintained 1,248 sq. ft. raised bungalow with a fully finished basement. The prime Waterdown location is unbeatable, and it features a double-car-garage with inside entry. This home features an open and airy layout with large windows, light-coloured hardwood floors and crown moulding throughout the living and dining areas. The white kitchen is equipped with stainless steel appliances, including a new dishwasher (2025), and overlooks a fully fenced backyard with lush gardens. The main level offers two spacious bedrooms, including the primary suite with a walk-in closet and a 4-piece ensuite. The finished basement offers tons of extra living room, including a large rec room with oversized windows and a cozy gas fireplace. Find two additional bedrooms and another full 4-piece bathroom a great space for guests or a growing family. Situated in a prime location, this home is within walking distance to schools, parks, shopping, access to public transit, and just minutes from the GO Station and major highways, making commuting a breeze. RSA (id:54662)
RE/MAX Escarpment Realty Inc.











