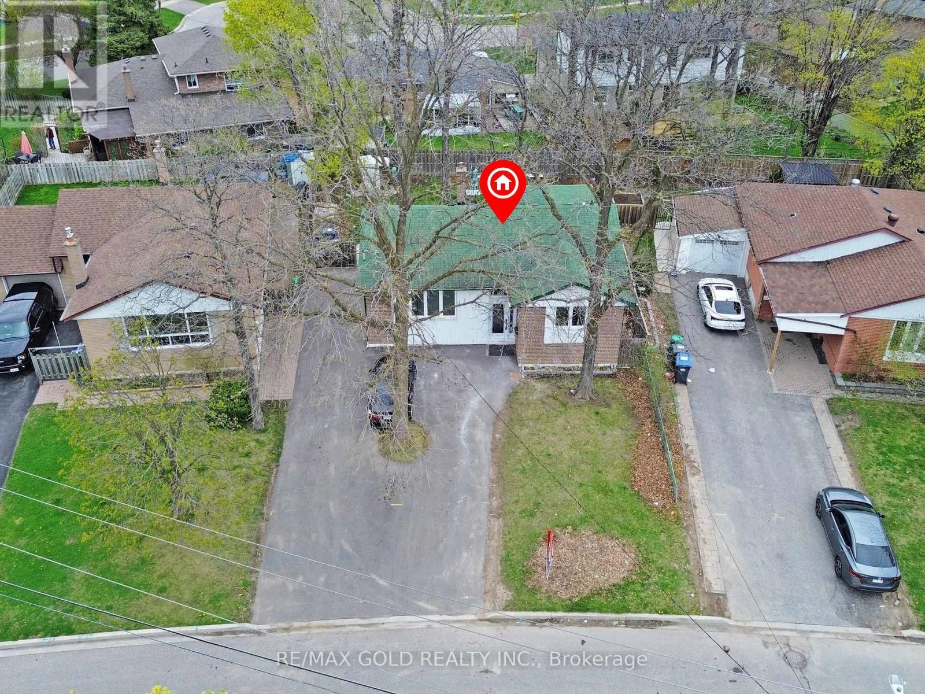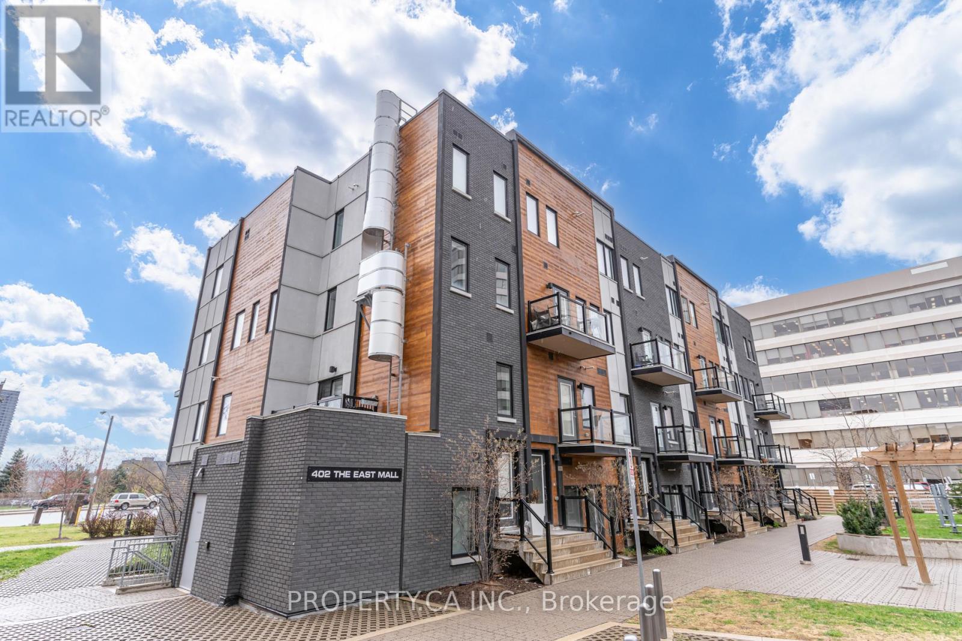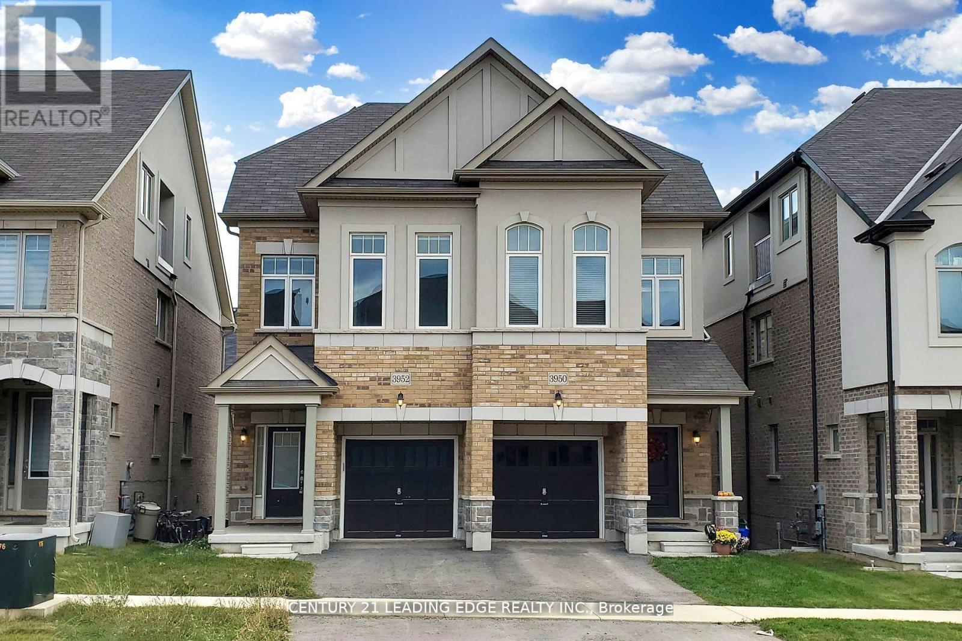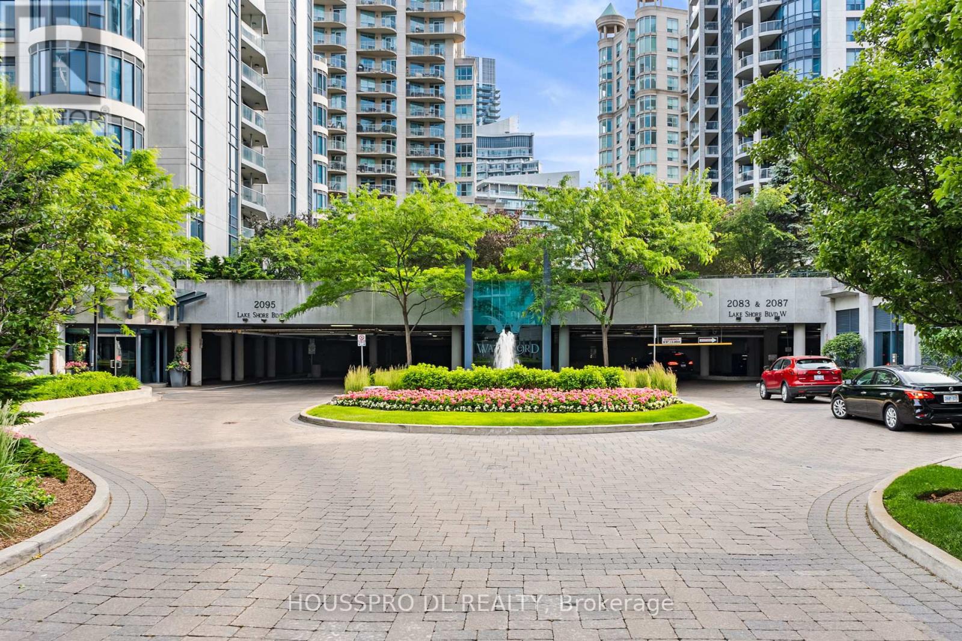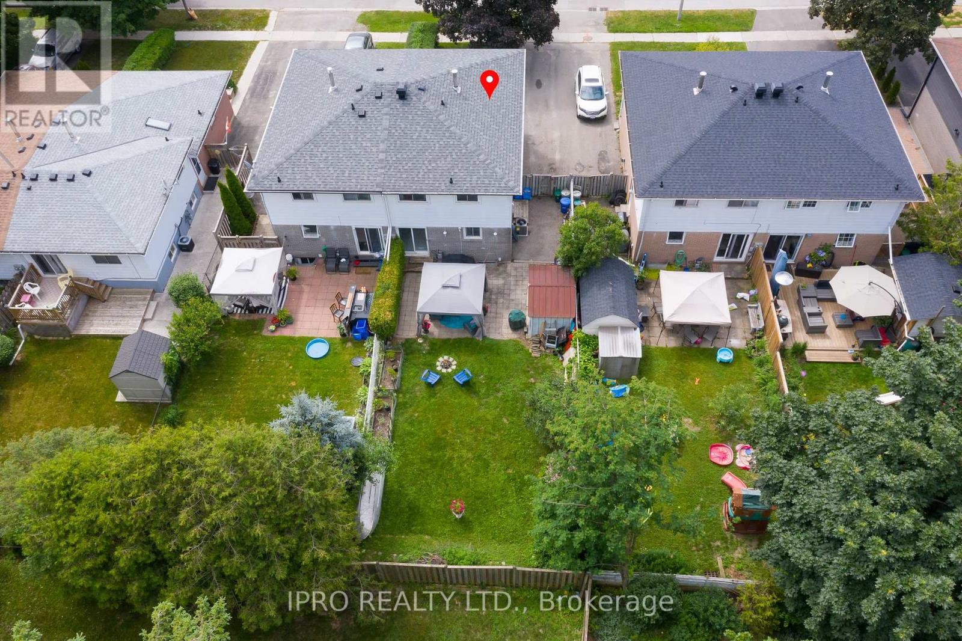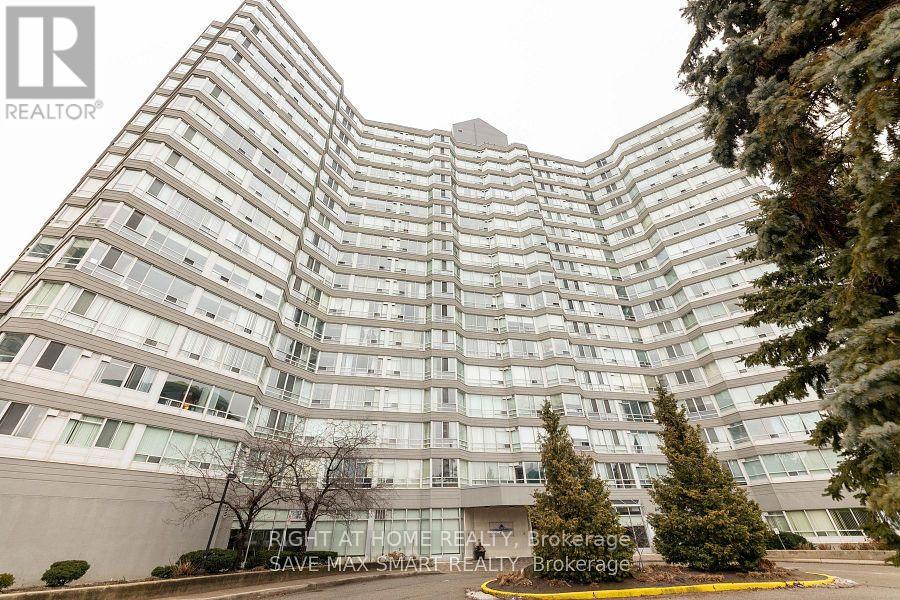74 - 30 Carnation Avenue
Toronto, Ontario
Welcome to this bright and spacious upper corner townhome, nestled in the heart of Long Branch - one of Etobicoke's most family-friendly and trendy neighbourhoods. Built in 2014, this stunning 3-bedroom, 3-bathroom home boasts the largest floor plan in the complex, offering 1,612 sq ft of above-grade living space, plus an additional 153 sq ft of outdoor living with both a main-level terrace and an upper-level balcony. Thoughtfully upgraded throughout, this home offers a functional, open-concept layout filled with an abundance of natural light and modern finishes. Perfect for young families or professionals alike. Enjoy walking distance to the lake, scenic parks, top-rated schools, convenient transit, and some of the area's best restaurants and cafes. A true gem in a vibrant lakeside community! (id:59911)
RE/MAX Escarpment Realty Inc.
565 Indian Summer Trail
Mississauga, Ontario
Newly renovated Furnished Basement Apartment, 3 bedrooms , 2 full bathrooms. Separate entrance. On a Great Location. 1 parking space on drive way. Minutes To Hwy 403&401. Heartland center and Square one shopping center. Rivergrove Comunity center . (id:59911)
Sam Mcdadi Real Estate Inc.
70 Kimbark Drive
Brampton, Ontario
This fully updated bungalow offers 3 spacious bedrooms and 2 full bathrooms on the main floor, featuring a bright open-concept layout with a modern kitchen, granite countertops, and newly installed pot lights throughout. Freshly painted and move-in ready.The finished basementcomplete with a separate entranceincludes 3 additional bedrooms, offering excellent rental income or multi-generational living.Situated in a prime location close to schools, grocery stores, banks, and all essential amenities. A fantastic opportunity for both investors and first-time buyers! (id:59911)
RE/MAX Gold Realty Inc.
218 - 402 The East Mall
Toronto, Ontario
Welcome to this stylish stacked townhome in the heart of West Etobicoke! Enjoy a modern kitchen with Stainless Steel appliances, granite kitchen countertops, open-concept living & dining area, and your own private balcony. Includes ensuite laundry, 1 underground parking space and storage locker. Amenities: Party room, outdoor BBQ + patio, bike & visitor parking. Conveniently located near major highways (401/427/QEW), Pearson Airport, Sherway Gardens, local shops, dining, great amenities just minutes away! Tenant to pay: Heat, Hydro, Water, Hot water tank (rental) (id:59911)
Property.ca Inc.
3952 Leonardo Street
Burlington, Ontario
Beautiful Semi-Detached, Located Alton Village Area.1609 Sq Ft. (The Valleyview) 3 Bedrooms + Loft balcony, 3 Baths, Large Kitchen with Granite countertops/upgraded cabinets S/S appliances walkout tob ackyard. Hardwood through main floor, Combined Living & dining walkout to deck. 2nd level is boasting 3 bedrooms, Primary bed with His/hers closets 4-Piece bathroom, Broadloom throughout. Spacious 2 beds, full 4-p Bathroom all with large windows and generous closet space, Additional living space on 3rd level lovely loft with balcony can be 4th bedroom. Steps to all the amenities, Schools, Go Station, Shopping & Highway 407. Upper Level Laundry. Basement with large windows/bathroom roughed in. (id:59911)
Century 21 Leading Edge Realty Inc.
325 - 3100 Keele Street
Toronto, Ontario
Step into this 2-bedroom sanctuary in the prestigious Keeley Condos at Downsview Park. This suite offers a blend of space, style, and accessibility, featuring wider hallways and doorways for effortless movement. The heart of the home is the sleek, contemporary kitchen, boasting built-in stainless steel appliances, a chic center island with a custom-matched countertop, and a dazzling backsplash. Integrated storage in the island elevates both functionality and aesthetic appeal, making it a culinary dream. The main bedroom is complete with a spa-inspired, 4-piece ensuite bathroom crafted for accessibility and relaxation. With the TTC at your doorstep, you're seamlessly connected to the new subway extension, York University, Humber River Hospital, and an array of scenic trails. This home isn't just a place to live, its a gateway to urban convenience and natural beauty, all wrapped in modern elegance. **EXTRAS** Amenities include a 7th floor sky yard with gas BBQ's, state-of-the-art Gym, Garden, study & library, lounge area, social gathering space, family room, bike wash, dog wash, media den, children's play area & more! (id:59911)
Royal LePage Signature Connect.ca Realty
209 - 1441 Walkers Line
Burlington, Ontario
Welcome to this beautiful updated 1+1 bedroom in the sought after Tansley neighbourhood. Walk in and see the gorgeous garden view right away off the balcony. The spacious and practical kitchen has new ceramic floors and backsplash and stainless steel appliances as well as breakfast counter. The living/dining area is bright and perfect for relaxing. The primary bedroom is bright and has a large double closet. Step into your den/office with large bay window looking out to the back garden. Extras include entry closet, large laundry/storage combo room, underground parking spot and locker. Close to highways and shopping. Great value and opportunity! Open House Sat May 10 , 2-4pm. (id:59911)
Royal LePage Real Estate Services Ltd.
19 Silkwood Crescent
Brampton, Ontario
If you are looking for a bright and beautiful detached home in a great neighbourhood dont miss this opportunity! This 3 bedroom raised bungalow has a comfortable main floor layout with a large primary bedroom. The sunny kitchen walks out to your beautiful fully fenced backyard. Step out onto the back deck and enjoy the wrap around interlocked patio filled with beautiful flower beds and a custom shed complete with hydro! All outdoor landscaping, deck, pond and shed were done in 2022. The lower level offers a bright family room and 2 more bedrooms with above ground windows. This one has had all the major updates done including Kitchen counters and backsplash, updated vinyl windows and vinyl casing 2021, main floor laminate, attic insulation upgraded in 2023, updated front door and garage door, tankless hot water heater, furnace and AC. Nothing to do but move in! A Truly Well Cared For House in an Excellent Location Close To Schools, Shopping and Transportation. (id:59911)
Exp Realty
318 - 2095 Lake Shore Boulevard W
Toronto, Ontario
Welcome To This Exquisite Waterfront Estate Nestled Along The Tranquil Winding Lake Ontario.Step Into This Magnificent Abode Where Luxury Meets Reality!Experience The Epitome Of A Luxurious Lifestyle At 2095 Lakeshore, Beautifully Renovated Top To Bottom($400k+ In Upgrades) With Great Attention To Every Detail.With This Private Oasis Summers Will Never Be The Same.Enjoy The Sun Flickering On The Water During The Day And Breathtaking Sunsets In The Night While Hosting On A Wrap Around - Deck With Majestic Lake- Views And Tranquil Serene Nature.Stunning Lake Views Greets You At The Grandiose Foyer With Solid Tall Door Entry Complem. By Open Concept Fl. Plan That Fills The Home With Natural Light And Architectural Elegance.This Exquisite Residence Is Situated On A Picturesque Lot That Embodies Luxury,Tranquility & Resort Like Living Right In Your Own Private Terrace.! *Main Floor Open Concept Living & Dining Area With Soaring Ceiling & Ample Natural Lights Overlooking The Water, Private Home Office With French Doors,Family Room With Gas Firepl.&Italian Muti Imported Entertainment Unit Overl.The Lake.Heart Of The Home Is The State-Of-The-Art Italian Imported Kitchen A Culinary Enthusiasts Dream With Expansive Meal-Preparation Island&Walk Out To Oversized Deck, Thermador Top Of The Line Appliances.Main Floor Laundry & Mudroom With Built In Cabinetry By Renowned California Closet Provides Ease Of Lifestyle.With The Primary Suite Emerging As A Sanctuary Of Indulgence,This Retreat Offers An Expansive Bath With A Tranquil Soaking Tub, A Separate Shower & Custom Closets.2nd Bdrm Equally Delightful & Alluring 3 Pc Bath Compl.Fl.Plan. Bathed In Natural Light,This Residence Features Voluminous Living Spaces And An Enchanting Outdoor Oasis For You To Unwind And Rejuvenate.Every Corner Offers Sophistication,Rendering This Home A Veritable Haven Of Refined Living.With Its Unparalleled Ambiance And Multitude Of Inviting Spaces,This Residence Graciously Invites You To Call It Home. (id:59911)
Housspro Dl Realty
30 Wildflower Lane
Halton Hills, Ontario
This beautifully maintained and well-cared-for home offers the perfect blend of comfort and style. Featuring three spacious bedrooms and three bathrooms, it provides ample space for a growing family. The main level boasts a convenient two-piece powder room, while the upper level includes two luxurious five-piece bathrooms, ensuring comfort and privacy for everyone. The well-appointed kitchen is a chefs dream, complete with stainless steel appliances, granite countertops, and a breakfast bar, all overlooking the backyard deck and the heated salt water pool - an ideal setting for summer gatherings. Adjacent to the kitchen, the cozy family room features a gas fireplace, creating a warm and inviting atmosphere. Gleaming hardwood floors flow throughout, enhancing the home's elegance. The primary bedroom is a true retreat, offering a spacious ensuite with a walk-in closet. A convenient upper-level laundry room adds to the home's functionality. Downstairs, the finished basement includes a dedicated office area, perfect for remote work or study. Outside, the home is beautifully landscaped, with an inviting front porch that adds to its charm. With parking for four cars, there's plenty of room for guests. The location is unbeatable within walking distance to shopping, restaurants, coffee shops, and schools. With 9-foot ceilings on the main floor and a spacious dining room perfect for family gatherings, this home offers an exceptional living experience in a prime location. (id:59911)
Ipro Realty Ltd.
15 Carlton Drive
Orangeville, Ontario
2 Minute Walk To The Splash Pad! Get Ready To Enjoy Summer In This Beautiful 4 Bedroom, 2 Bathroom Semi Detached Home With Parking For 3 Cars! Updates Include: Flooring Liv / Din Area (2022), Main Floor Freshly Painted (2022), Upper Level Bathroom (2022), Lower Level Recreation Room (2022), Eavestrough (2022), Front Door & Side Door (2022), A/C (2021), Plumbing (2020), Roof (2017), All Windows except Basement (2024), Sliding Door to Backyard in Kitchen (2024). Eat-In Kitchen Area Has A Walk-Out To The Fully Fenced Backyard Perfect For Summer BBQing / Entertaining. Plenty Of Natural Light Flows Through The Large Window In The Living Room Area Which Overlooks The Front Yard - Dining Area Is Combined With The Living Area. Spacious Primary Bedroom Located On The Upper Level With Walk-In Closet. 3 Other Bedrooms And A 4 Piece Bath Complete The Upper Level. Lower Level Has A Finished Recreation Room, Storage / Furnace Area And Laundry Area. Close To Splash Pad, Schools, Day Care, Parks, Public Transportation And Much More! (id:59911)
Ipro Realty Ltd.
1501 - 50 Kingsbridge Garden Circle
Mississauga, Ontario
Luxurious And Stunning, Completely Renovated Unit with Breathtaking Sunset View in Reputable Californian Condos! Enjoy The Convenience Of Utilities Included In Your Monthly Fees. Discover A Truly Rare Find In A Quality Well-Managed Building Located In The Heart Of Mississauga. 711 sq/ft as per MPAC with Excellent Layout! Spacious Living Room With Panoramic View & Wall To Wall Windows. Renovated Kitchen with Beautiful Cupboards, High End Quartz Countertop, Backsplash, High Quality Ceramic Tiles and Stainless Steel Appliances! High Quality Laminate Floors in Living/Dining rooms and Bedroom, Carpet Free. Bathroom with High Quality Ceramic Tiles and Vanity with Quartz Countertop. Maintenance Includes All Utilities! Well Maintained Building with Solid Condo Budget and Management! Lots of Amenities include Swimming Pool, Sauna, Tennis Court, Gym, Hot Tub, Squash Court, Visitor Parking. Conveniently Located near Square One Mall, major HWYs - 403, 401, Future LRT and Public Transit. Close to Great Schools, Shopping and All Amenities. (id:59911)
Right At Home Realty


