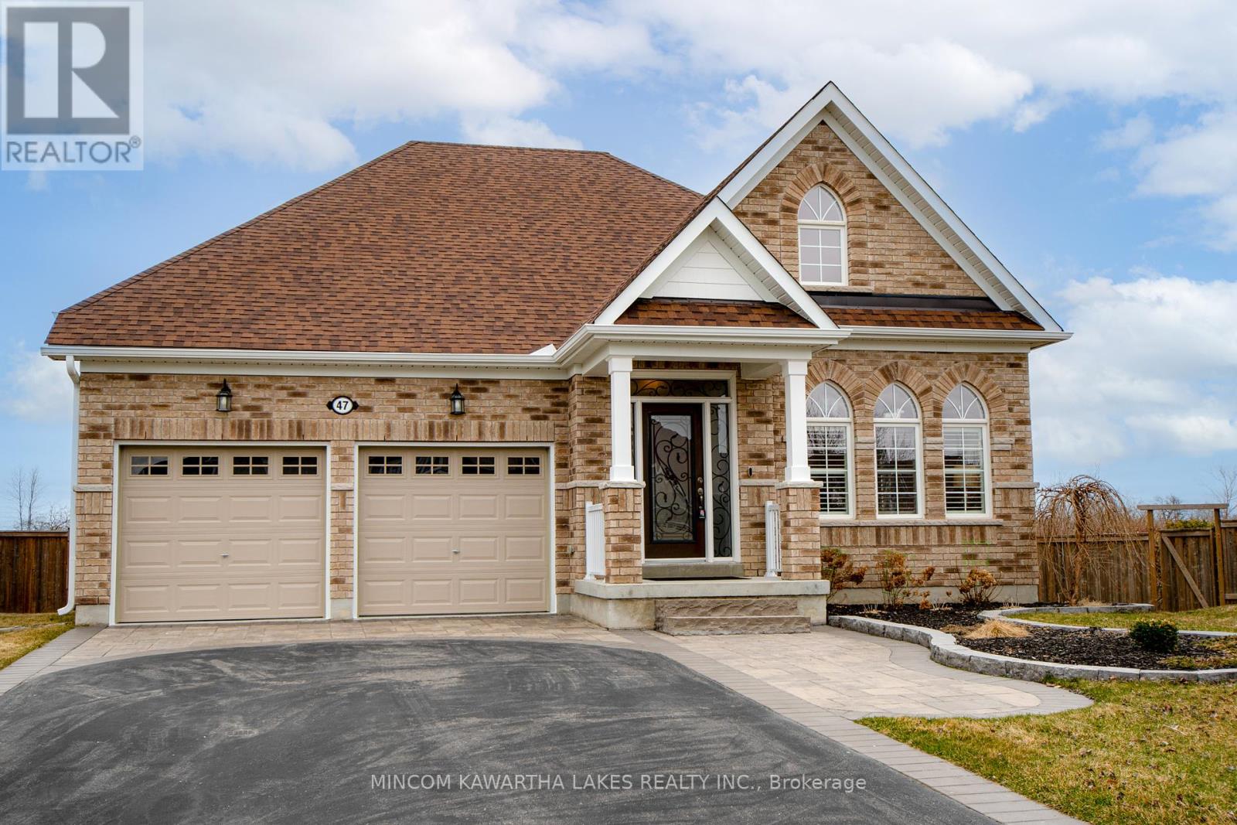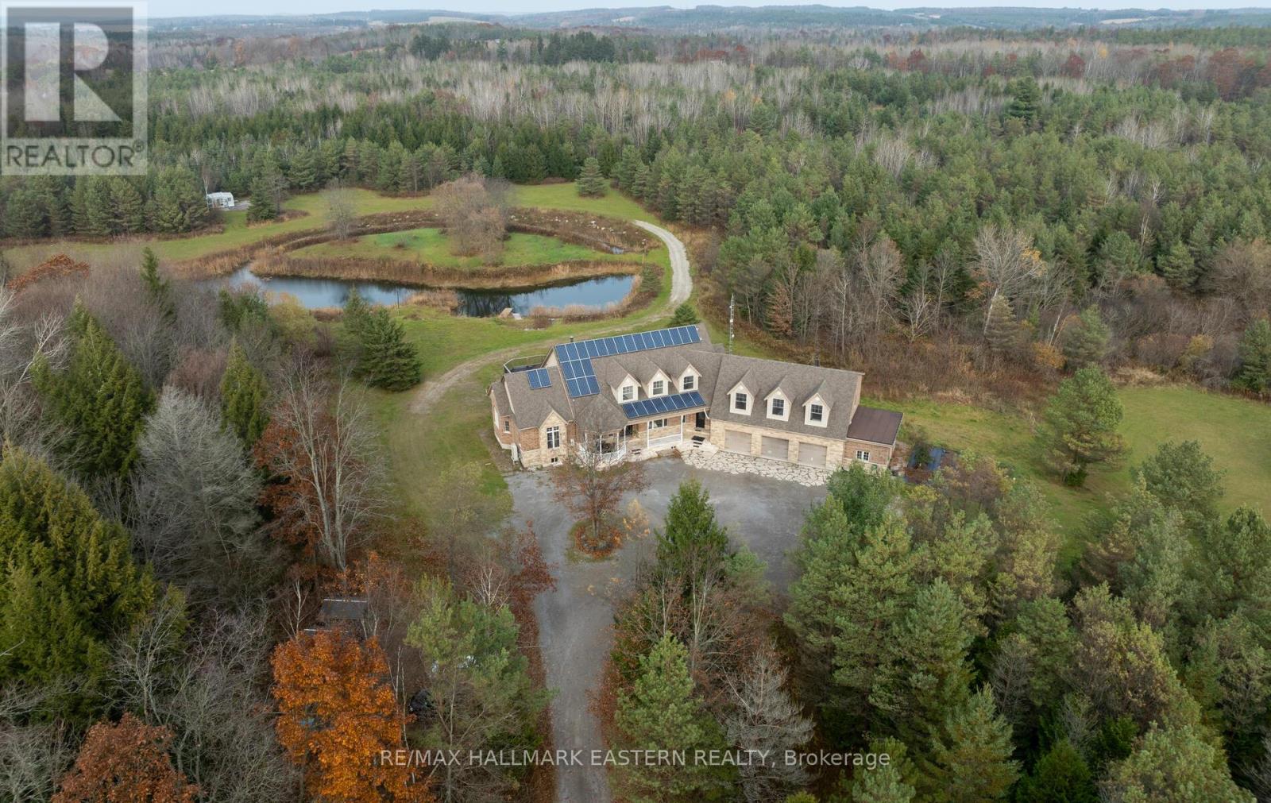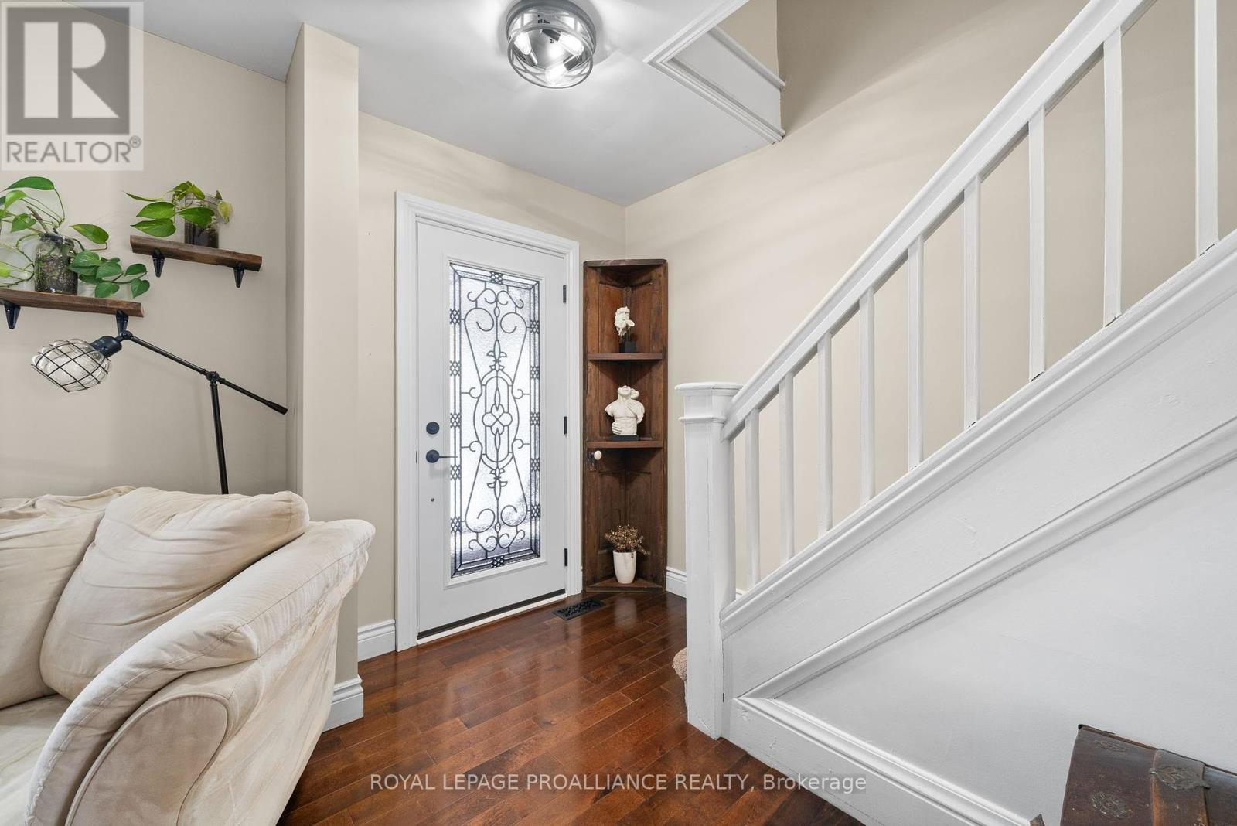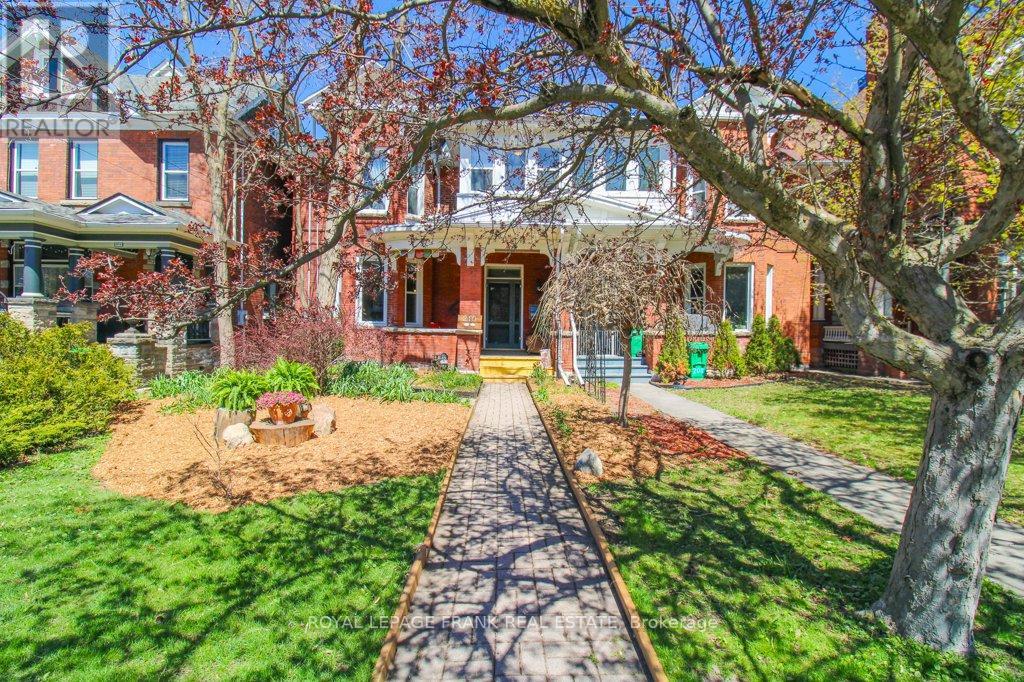2619 Buckhorn Road
Selwyn, Ontario
The ultimate retreat, perfectly tucked away in the woods, where nature's beauty surrounds you at every turn. Direct Access & Views of Mudd Lake. Minutes to Chemong Lake, part of Trent Severn System. This home has been fully renovated top to bottom. Inside features 3 bedrooms, 2 luxurious baths, and a bright, open-concept kitchen, dining & nook. The cathedral ceilings, pot lights, & gleaming hardwood floors add an elegant touch, while the updated bathrooms with a soaker tub and tiled shower create a spa-like oasis. The main-floor primary bedroom with an ensuite features patio doors opening up to wooded views. The lower level is inviting with a family rec room & bar making it functional & the perfect space for entertaining. Convenient main-floor laundry & additional storage space accessible through the lower level. Outdoors, the property is your playground. There's space to store boats, trailers, and ATVs, along with a workshop for tinkering & a gardening shed to nurture your green thumb. Enjoy walking trails, gather friends around the open fire pit, or simply soak in the tranquility of this secluded retreat. Just 10 minutes from Selwyn Public Boat Launch, Selwyn Beach & a 1.5-hour drive from the GTA, this is more than a home its your gateway to adventure. Whether you're looking for a family cottage or a permanent escape, this property offers the rugged charm of outdoor living with the modern comforts you'll appreciate. (id:59911)
Century 21 United Realty Inc.
35 Darrell Drain Crescent
Asphodel-Norwood, Ontario
**Reel Attached, Watch Now!** Stunning Bungalow in Norwood Park Estates! Welcome to 35 Darrell Drain Crescent, a beautifully upgraded 4-bedroom, 3-bathroom bungalow just a short drive from Peterborough! Nestled in a family-friendly neighbourhood, this home is packed with modern finishes and thoughtful upgrades. Features You'll Love: Bright, open-concept layout with hardwood floors in main living area, White kitchen with quartz countertops, breakfast bar & custom cabinetry, Gas fireplace in the living room & walkout to a large deck with stairs overlooking farm fields & open green space, Primary suite with walk-in closet & 4-piece ensuite, Newly paved, widened driveway with interlock (2022) & 1.5-car attached garage, Finished lower level with brand-new rec room, 2 oversized bedrooms, a custom bath with walk-in glass shower, and a bonus gym/office/den, Gas BBQ hookup on the deck perfect for summer entertaining!, Fully fenced private backyard (2021) with fresh sod (2024), New 8x12 wood shed (2023), Electrical rough-ins for hot tub & electric car charger in garage, Owned water softener & insulated garage walls, All Maytag appliances & window blinds included, Security features: Ecobee smart thermostat, smoke & carbon monoxide detectors. This move-in-ready home offers style, space, and comfort in a sought-after location. Come see it before its gone! MUST SEE TO APPRECIATE!!! (id:59911)
RE/MAX Hallmark Eastern Realty
47 Logan Lane
Kawartha Lakes, Ontario
Luxury Living on the Lindsay Golf Course! Welcome to your dream retreat! Nestled on a premium lot backing directly onto the pristine greens of the Lindsay Golf Course, this beautifully upgraded 1870 Sq. Ft. 2-bedroom, 3-bathroom home blends modern comfort with refined design and unbeatable outdoor living. Step inside and be greeted by hand-scraped hardwood floors and a soaring (approx. 18 ft.) vaulted feet high ceiling in the living and dining area, bathed in natural light. California shutters provide both elegance and privacy, while upgraded lighting fixtures and a remote-controlled fan/light in the family room add to the ambiance. The chefs kitchen boasts black stainless steel appliances, soft-close cupboards and drawers, and under-counter lighting on a dimmer. A dedicated butler area connects the kitchen to the dining space, ideal for entertaining. Stay connected and efficient with a Nest thermostat and front doorbell/camera system. The primary ensuite pampers with a heated towel rack, and every detail has been thoughtfully curated for comfort and convenience, right down to the extra-large basement windows flooding the lower level with light. Recent upgrades include a brand-new roof and eavestroughs (2024), giving you peace of mind for years to come. Step outside to your private backyard oasis featuring a solid Douglas fir beam pergola, retractable awning, and a stunning composite 2-tier deck with recessed lighting on a timer and a glass-railed upper level. Enjoy evenings in the 7-person hot tub or tending to the raised garden bed this is outdoor living at its best. This home truly checks every box for luxury, functionality, and location. Come experience it for yourself! (id:59911)
Mincom Kawartha Lakes Realty Inc.
74 Front Street N
Trent Hills, Ontario
Discover the perfect blend of tranquility and convenience in this picturesque waterfront home in the heart of Campbellford! This 3-bedroom, 2-bathroom, 1.5-storey gem offers a cozy yet spacious layout, ideal for families, retirees, or those looking for a weekend retreat. Step inside to find a bright and inviting main level, featuring a charming galley-style kitchen with a gas stove - perfect for cooking up your favorite meals! The cozy living room is a great spot to unwind, while the convenient 2-piece bath adds extra functionality. Upstairs, the primary bedroom boasts a semi walk-in closet, accompanied by 2 additional sun-filled bedrooms and a 4-piece bathroom, providing plenty of space for family and guests. The lower level includes a dedicated laundry room, furnace room, and ample storage space to keep everything organized. Outside, soak in the breathtaking canal views from your sun porch, or enjoy the lush backyard - a peaceful oasis perfect for relaxing or entertaining. With a shared driveway and just steps from downtown Campbellford, you'll have easy access to charming shops, cafes, and amenities while still enjoying the serenity of waterfront living. Don't miss this rare opportunity to own a slice of paradise - book your showing today! (id:59911)
Exit Realty Group
1108 Sandy Hook Road
Kawartha Lakes, Ontario
Calling all multi-generational families, visionaries and entrepreneurs! This rare estate is custom-built and offers an incredible blend of space with an extended family home and three additional separate living quarters, compiling into 4 self-contained living areas making it easy for multiple generations to live together while maintaining privacy. Over 8,200 sq ft of finished space, including 7 bedrooms, 6 bathrooms plenty of room for everyone. The main residence features a skylit foyer, soaring waffle ceilings, chefs kitchen, sun room and a luxurious primary suite with a spa-inspired 5-piece ensuite. Private entrances to each living space ensure flexibility and autonomy for each household. In-floor radiant heating in second legal dwelling above garage and two heat pumps on the property ensures year-round comfort. Ample parking with 13 total spaces (3 in garage, 10 in the driveway) makes family visits or multiple vehicles a breeze. Outdoor perks include 3 stocked ponds, a chicken coop, and a goat barn perfect for hobby farming or self-sufficient living. Income potential via B&B setup or rental suites adds financial versatility. Potential For 4-Plex W/ Zoning Changes. Solar panels generate over $3,000 annually, plus property tax savings if you enroll in the Managed Forest Tax Incentive Program. Convenient location just 1 hour from the GTA and minutes to Hwy 115 means you're close to the city while enjoying rural peace and privacy. This property blends luxury, independence, and functionality ideal for families looking to stay connected while living in their own space or explore the options of subsidizing your mortgage through rental income or entrepreneurial endeavors. (id:59911)
RE/MAX Hallmark Eastern Realty
624 Bayfield Court
Cobourg, Ontario
Welcome to this bright and spacious 4-level sidesplit, located on a quiet court in the highly sought-after West end of Cobourg, close to excellent schools, amenities, the famous Cobourg Beach, and vibrant downtown. This family-friendly home offers 3 generous bedrooms, 2 updated bathrooms, and a versatile main floor office that could easily serve as a 4th bedroom. The converted garage provides an additional family room or mud room with a separate side entry and back walkout to the large backyard. The cute and freshly painted kitchen includes a walkout as well, offering easy access to the backyard for seamless indoor-outdoor living. Just off the dining room and kitchen area, you'll find a spacious, sun-filled living room featuring an updated, oversized bay window that floods the space with natural light. Meanwhile, the large finished basement offers even more space perfect for a recreation room, home gym, or playroom. Enjoy modern updates throughout, including laminate flooring, refreshed bathrooms, newer roof - all completed in 2023. Windows have also been updated throughout. Flooded with natural light, this home features an inviting layout ideal for comfortable family living. Step outside and make the most of summer in your entertainers backyard, featuring an in-ground swimming pool, hot tub, and a large side deck, perfect for gatherings with family and friends. A wonderful opportunity to own a move-in-ready home in one of Cobourgs most desirable neighborhoods! (id:59911)
RE/MAX Rouge River Realty Ltd.
94 Chatham Street
Belleville, Ontario
Welcome to this beautifully updated 2-storey home located in East Hill Belleville. Blending modern convenience with timeless charm. Featuring 3 spacious bedrooms and 1.5 bathrooms, this property is move-in ready with thoughtful upgrades throughout. Step inside to an open-concept living area with gleaming hardwood floors, custom window blinds and a built-in aquarium that adds a unique and tranquil touch. The updated kitchen boasts contemporary finishes, perfect for both everyday meals and entertaining. Open to the dining and living room with loads of natural light. The newly added front port and two-car carport enhance the home's curb appeal. Plus new exterior doors ensure energy efficiency and style. Outside, the fully fenced large backyard is a private oases. Enjoy and step right into the heated pool, completed with a walking path around it. Share dinner under the gazebo, or host summer barbecues with lots of seating areas with the convenient gas hook-up. The backyard also features a shed for extra storage and plenty of space for outdoor activities. This home combines comfort, style, and outdoor living, making it the perfect place to call your own. Don't miss out on this gem. ***EXTRAS**, metal roof 2025, front porch 2024, 2 car carport 2022, 18ft on-ground pool with gas heater 2021, furnace & a/c 2020, hot water tank 2019. (id:59911)
Royal LePage Proalliance Realty
210 Mcdonnel Street
Peterborough Central, Ontario
This is your chance to live in a beautifully maintained century home in the heart of downtown with easy access to parks, trails, restaurants, shopping and public transit. This charming property features three spacious bedrooms, upper level sunroom, two full, modern, bathrooms and updated kitchen. Expansive living and dining areas boast hardwood flooring, high ceilings and stunning millwork. Convenient main floor laundry. Character and natural light throughout the home. Need more... completely self contained one bedroom, two level apartment tucked in the back of the home. With a separate entrance, its own laundry and upper deck, enjoy the benefits of generating income while enjoying this home and all it has to offer. Private parking for four vehicles at the rear of the property. (id:59911)
Royal LePage Frank Real Estate
119 Birch Point Drive
Kawartha Lakes, Ontario
Welcome to Birch Point! This beautiful wood sided home with views of Pigeon Lake offers 4 spacious bedrooms, 2 bathrooms and a ton of updates! The updated kitchen with Quartz countertops and a bright dining room addition, features sleek appliances for all those who love to create in the kitchen. Enjoy the abundance of natural light that floods the home throughout with updated windows and doors. The cozy living area boasts a new propane fireplace, and is an ideal spot to relax. Step outside onto multiple decks from both levels including the 2nd floor bedroom and the dining room, where you can take in fantastic views of the forest as well as the lake, or take a soak in the relaxing hot tub! The beautiful steel shake roof offers lasting durability and worry free maintenance for years to come. On the lower level you will find additional living space with a finished basement with walkout and a bedroom, perfect for guests or additional family members. This property also offers the convenience of municipal water services, and being minutes from Ennismore and Bridgenorth for community services, amenities and recreational activities. With easy access to the public boat launch, lake days can be a breeze! This home truly combines modern conveniences with a peaceful setting, making it a must see! (id:59911)
Century 21 United Realty Inc.
3 Thornlea Road
Cramahe, Ontario
Welcome to this stunning, move-in ready home in the highly sought-after Village of Colborne! This spacious 3+2 Bungalow, 2 bathroom home offers an abundance of natural light, high-end finishes, hickory flooring and a well-designed open concept floor plan perfect for both everyday living and entertaining. The open concept kitchen features modern cabinetry, well maintained stainless and modern appliances. Enjoy peace of mind with updated copper wiring, recently replaced roof, and most windows replaced ensuring long-term durability. The large beautifully landscaped fenced yard is ideal for relaxing or hosting outdoor gatherings. Tons of storage throughout and shelving within the garage. Sellers will consider a vendor take back. Located within historic Colborne and minutes to Lake Ontario. Take a drive out to conservation areas and lakes. Conveniently located just off the 401! Don't miss this rare opportunity to own and enjoy this beautiful home in an area that has few available homes. Schedule your private showing today! (id:59911)
Our Neighbourhood Realty Inc.
33 Lake Street
Prince Edward County, Ontario
Welcome to 33 Lake Street- A charming red brick bungalow located in picturesque Picton, offering the perfect blend of character, comfort, and convenience. This delightful 3-bedroom, 2-bathroom home boasts undeniable curb appeal with its classic brick exterior, landscaping, and inviting covered front porch. Step inside to discover a warm and welcoming interior full of natural light and a great floor plan that allows for flow and comfortable living on the main floor. The spacious living area provides a cozy yet open atmosphere ideal for family living or entertaining, while the beautifully updated kitchen is a true standout featuring modern cabinetry, updated appliances, ample counter space, and a layout designed for both everyday functionality and enjoyment. All three bedrooms are generously sized, each with thoughtful layouts and ample closet space, while the two full bathrooms are located on each level for ease of living. A partially finished basement adds 2 bedrooms and a den to the floor plan and has more room if you need; it's perfect for overnight guests or hobby space. This home offers comfort and convenience for a growing family with plenty of storage and space, and its even a perfect option for downsizers in Picton. Hardwood flooring flows throughout much of the main level, adding warmth and elegance to the already inviting spaces.Outside, the attached garage offers secure parking and additional storage, while the backyard presents a private retreat with space for gardening, outdoor dining, or simply relaxing in the fresh County air. Located just a short stroll to downtown Picton, you're minutes away from boutique shopping, restaurants, cafes, the Regent Theatre, and all the charm this vibrant community has to offer.Whether you're looking for a full-time residence, weekend retreat, or investment in the heart of Prince Edward County, 33 Lake Street is a property that brings together classic appeal with tasteful updates in an unbeatable location. (id:59911)
Chestnut Park Real Estate Limited
2 Heath Drive
Trent Hills, Ontario
This charming 3 bedroom, 1-bathroom country home offers a perfect blend of rustic charm and modern convenience. Nestled on a spacious lot surrounded by serene landscapes, this residence features a bright and airy living room, ideal for family gatherings or quiet evenings. The well-appointed kitchen boasts ample counter space and modern appliances, making meal preparation a delight. Each of the three large bedrooms provides comfortable living spaces, perfect for rest and relaxation. The outdoor area invites you to enjoy the beauty of nature, with plenty of room for gardening or entertaining, the property also offers a detached workshop, Hot tub, and new steel roof!! Located in a peaceful community, this home is a wonderful opportunity for those seeking a tranquil lifestyle while still being close to local amenities. Don't miss the chance to make this country retreat your own! (id:59911)
Coldwell Banker - R.m.r. Real Estate











