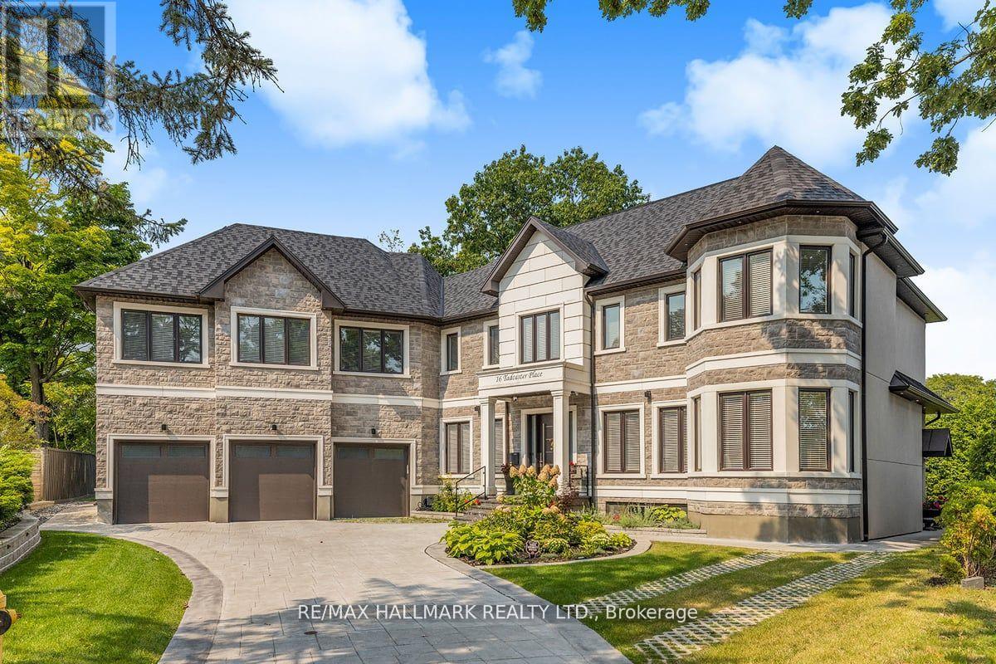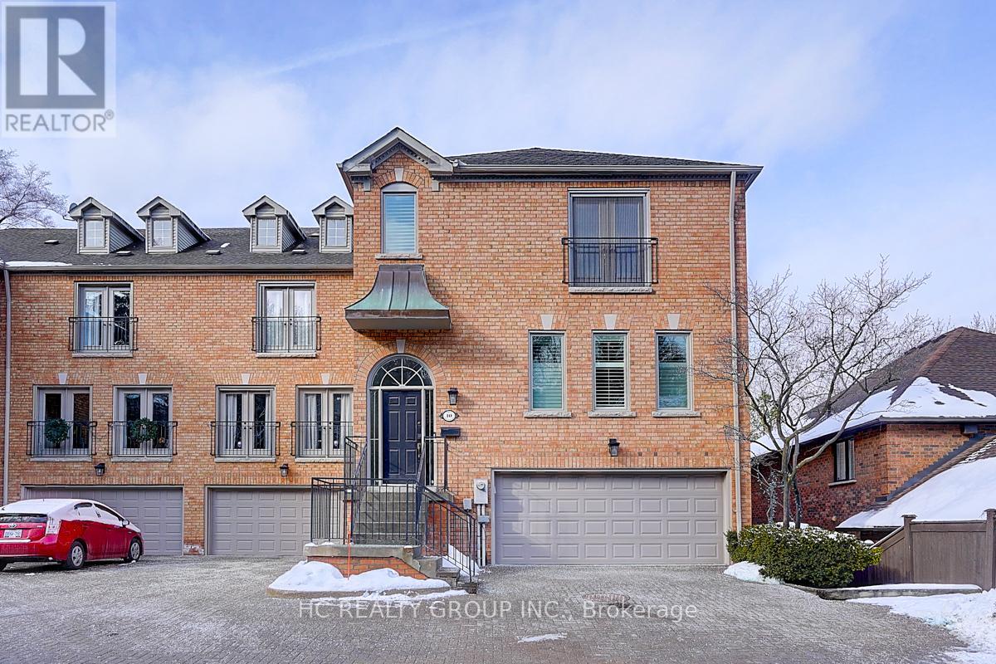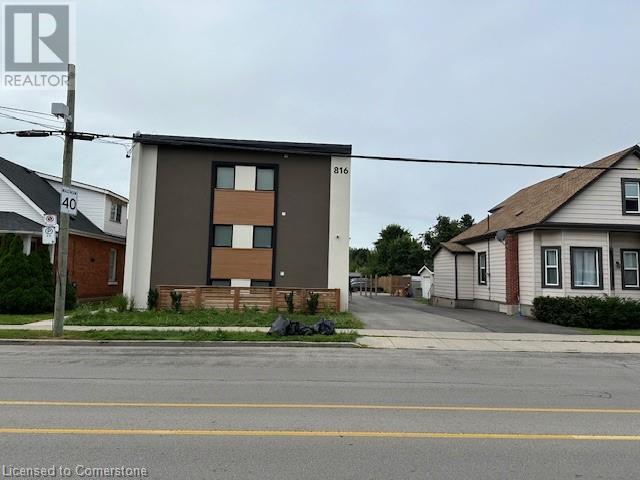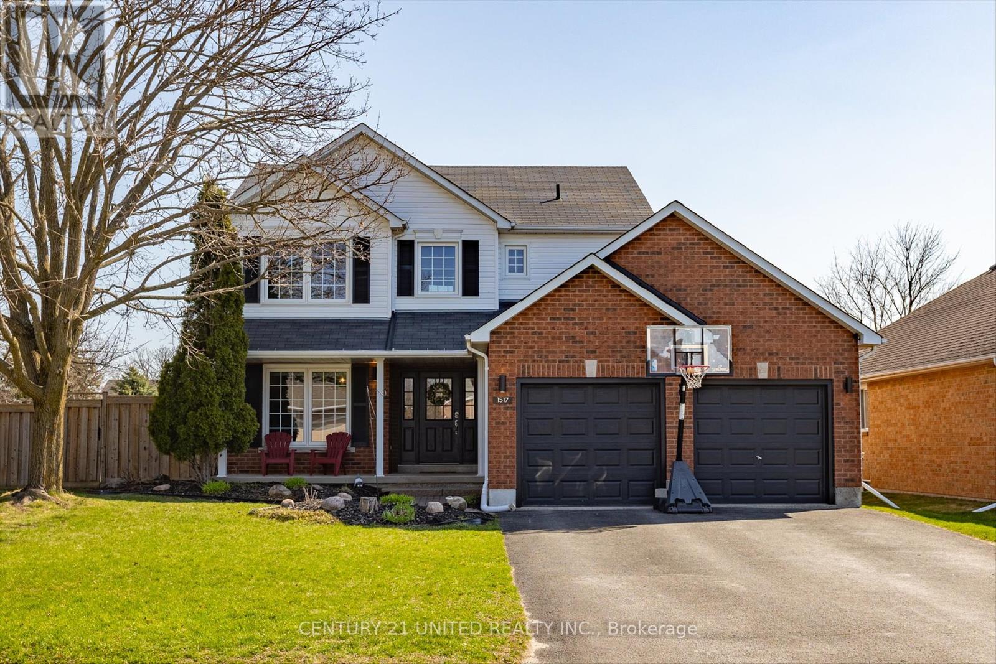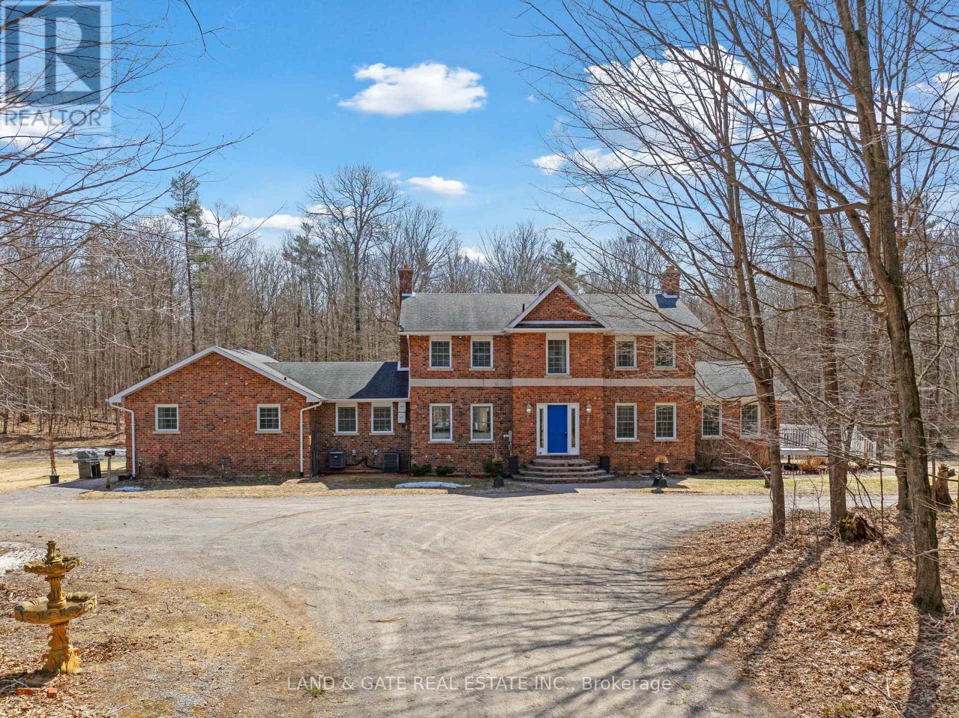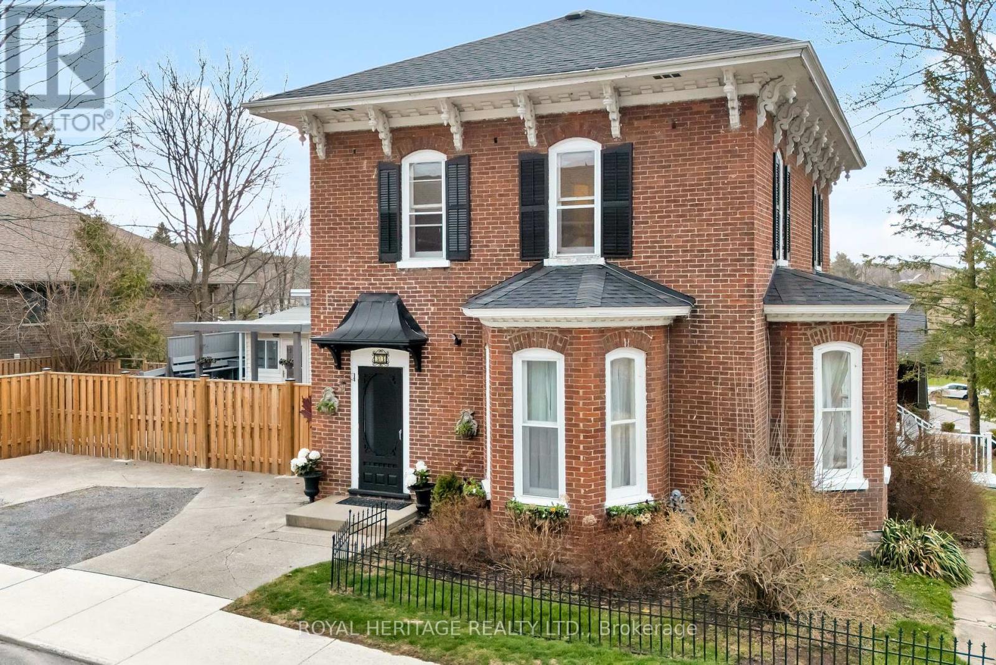16 Tadcaster Place
Toronto, Ontario
This exceptional, custom-built luxury home offers 6,500 sq ft of sophisticated living space, showcasing breathtaking park views from every window. Designed for ultimate flexibility, it features three distinct units, each with private entrances, perfect for multi-generational families or generating rental income. The main residence boasts a spacious open-concept kitchen, a comfortable den, a convenient powder room, and a large deck ideal for entertaining. Imagine hosting gatherings both indoors and out! Upstairs, three bedrooms, each with its own ensuite bathroom, await. The primary suite is a true haven, complete with a walk-in closet, a spa-like bath, and a private balcony overlooking the lush park. The second-floor unit comprises two bedrooms (one with an ensuite), a powder room, a well-appointed kitchen, laundry facilities, and a private balcony. The lower level unit offers a bedroom with an ensuite and walk-in closet, a powder room, a kitchen, and an open living/dining area, plus a heated private patioperfect for enjoying the outdoors. Heated floors throughout the home add a touch of luxury and comfort. A private driveway, along with the deck, patio, and balconies, enhance the appeal of this remarkable property. This home seamlessly blends luxury, comfort, and adaptability in a beautiful park-side setting. A truly unique offeringyou won't find another home like it on the market. (id:59911)
RE/MAX Hallmark Realty Ltd.
10 Cole Millway
Toronto, Ontario
Nestled in the serene valley of Hoggs Hollow, one of Toronto's most prestigious neighborhoods, this exquisite townhouse offers over 3,000 square feet of total space, delivering a house-like experience in the heart of the city. Perfectly situated in a tranquil setting, this property provides a peaceful retreat while being just steps away from the vibrant amenities of Yonge Street. Meticulously maintained by the seller, the home has undergone thoughtful upgrades that elevate its elegance and sophistication. The property benefits from professional management services, taking care of landscaping, snow removal, and general maintenance, ensuring a hassle-free lifestyle. Convenience is at your doorstep, with nearby supermarkets, restaurants, and boutique shops. This home is located within the catchment of top-ranking public schools and is in close proximity to renowned private schools, including Havergal College, TFS, Crescent School, and St. Clement's School, offering exceptional educational opportunities. This is a rare opportunity to own a well-appointed home in a sought-after community, combining luxurious living, prime location, and unparalleled convenience. **EXTRAS** B/I Fridge, S/S gas Stove, B/I DW, Washer & Dryer, All electrical light fixtures, Window coverings. (id:59911)
Hc Realty Group Inc.
310 - 450 Lonsberry Drive
Cobourg, Ontario
Welcome Home! This absolutely stunning condo offers contemporary design and an unbeatable location! Discover this beautiful north-facing, two-story condo townhome close to downtown, top dining, shopping, entertainment, parks and 2 min drive to waterfront. The main floor features an open-concept living and dining area with a modern kitchen with breakfast bar, quartz counters, pot drawers, S/s appliances and powder room; perfect for entertaining! The main floor also offers luxury vinyl plank flooring! The upper level offers two great size bedrooms, an additional 4 pc bathroom and laundry. Enjoy the convenience of a designated parking space and easy access to public transit. Experience the best of Cobourg living in the sought-after East Village community! (id:59911)
Keller Williams Energy Real Estate
1208 - 181 King Street S
Waterloo, Ontario
Welcome to Circa 1877, The most sought-after condo in the Region known for its upscale and modern finishes. 1 bedroom, one bathroom 722 sqft. The primary bedroom is the perfect place to relax with a reading nook to bathe in the sunshine. in Circa 1877, you can enjoy the rooftop outdoor pool, indoor/outdoor party room, fitness facility, barbeque area, indoor and outdoor yoga areas, community gardens, co-working space, a guest suite (id:59911)
Right At Home Realty
816 Concession Street Unit# 4
Hamilton, Ontario
Take advantage of an incredible May move-in special! Receive a $200 credit towards the base rent for the first three months and enjoy one additional free parking spot for the entire duration of the lease. This spacious, fully renovated unit is perfect for sharing with a friend — offering a smart and affordable way to live in a beautiful space without compromising on quality. Featuring 2 large bedrooms and 2 full bathrooms, this apartment boasts high-end finishes throughout, a bright open-concept living area flooded with natural light, and the convenience of in-suite laundry. Located in a low-rise building with parking available and a bus route right outside, commuting is effortless. You’ll also be within walking distance to Juravinski Hospital, parks, shopping, and all the amenities you need. This is a rare opportunity to live in a prime location with outstanding incentives — don't miss out! Full application packages including a credit report, employment letter, and recent pay stubs are required. Book your viewing today! (id:59911)
RE/MAX Escarpment Realty Inc.
816 Concession Street Unit# 3
Hamilton, Ontario
Take advantage of an incredible May move-in special! Receive a $200 credit towards the base rent for the first three months and enjoy one additional free parking spot for the entire duration of the lease. This spacious, fully renovated unit is perfect for sharing with a friend — offering a smart and affordable way to live in a beautiful space without compromising on quality. Featuring 2 large bedrooms and 2 full bathrooms, this apartment boasts high-end finishes throughout, a bright open-concept living area flooded with natural light, and the convenience of in-suite laundry. Located in a low-rise building with parking available and a bus route right outside, commuting is effortless. You’ll also be within walking distance to Juravinski Hospital, parks, shopping, and all the amenities you need. This is a rare opportunity to live in a prime location with outstanding incentives — don't miss out! Full application packages including a credit report, employment letter, and recent pay stubs are required. Book your viewing today! (id:59911)
RE/MAX Escarpment Realty Inc.
2214 - 251 Jarvis Street
Toronto, Ontario
Gorgeous Luxury One Bed Plus Guest (Den) Suite In The Heart Of Downtown Toronto's Most Exhilarating Neighborhood. Bright, Open Concept With Functional Layout. Modern Design W/Stainless Appliances And Laminated Floor. Close To Eaton Centre, Yonge-Dundas Square, Massey Hall, Major Hospitals, Ryerson University, George Brown College, Subway Station. 98 Walk-Score, 100 Transit And Bike-Score (id:59911)
World Class Realty Point
1506 - 219 Dundas Street E
Toronto, Ontario
This new One bedroom plus study unit at In.De by Menkes is like a fantastic opportunity, especially for young professionals or students! The efficient layout of along with a balcony and no wasted space, maximizes comfort and functionality. The floor-to-ceiling windows not only provide ample natural light but also deliver stunning city views, creating a bright and inviting living space. The study offers a perfect space for working from home, allowing you to maintain productivity without sacrificing comfort. Its proximity to Ryerson University makes it ideal for students or faculty members. Furthermore, being steps away from Dundas subway station ensures easy access to public transportation, connecting you to the Financial District and the Eaton Centre for shopping and dining. 24 hour streetcar service at your doorstep enhances mobility and convenience, especially for those with busy schedules. It Is A Favorite Settlement Area For A Large Number Of Research Fields & White-Collar Workers In The Financial District, Toronto Innovation District, Local Government Tech & Entrepreneurial Talents. (id:59911)
Century 21 The One Realty
1517 Glenforest Crescent
Peterborough West, Ontario
Say hello to 1517 Glenforest Crescent, tucked away in one of Peterborough's most desirable West end neighborhoods. Executive style 2-storey, 4 bedrooms on the upper level and a great corner lot on a quiet, family-friendly street. Interested? Listen up! This wonderful home has been lovingly cared for and has a lot to offer! The main level features a spacious foyer area, separate kitchen, living and dining rooms, a powder room and inside entry from the attached 2-car garage. Large updated windows, multiple walkouts to the backyard and a convenient eat-in area just off of the kitchen round of the main level package. Head upstairs to find four generous bedrooms, including the primary that features two closets and a spacious 4PC ensuite bathroom (mom and dad deserve to be spoiled!) and a separate full 4PC bath for the kids. The basement is full height, unfinished and waiting for your creative vision. Step outside and you'll find a deck to the rear, a great bonus yard area to the side and storage tucked around the opposite side. Its definitely bigger back here than you'd expect from the curb! Great space to entertain, let the kids play or just kick back and relax. Nice updates including windows throughout, a refreshed kitchen and painting. Great schools nearby, as well as easy access to Highway 115 and Peterborough's amazing four seasons playground! Pre-inspected and ready for you to write your next chapter. Don't miss it! (id:59911)
Century 21 United Realty Inc.
398 Sandy Hook Road
Kawartha Lakes, Ontario
Imagine stepping into your dream home set on over 100 Acres along the Clarington and Southwest Kawartha border. A haven where modern elegance meets everyday comfort, set against a picturesque backdrop that instantly feels like home. As you enter, warm natural light pours through large windows, dancing across upgraded hardwood floors and highlighting the well thought out open concept design. The gourmet kitchen is the heart of the home boasting state of the art appliances, sleek countertops and a spacious island perfect for family gatherings and entertaining guests. The adjoining living area is a cozy retreat, with a fireplace that invites you to unwind after a long day. Upstairs, the primary suite is a sanctuary, with beautiful views of the forest & featuring a spa-like ensuite bath. Additional bedrooms offer ample space for family or guests. Complimenting the main home is a second private residence with 3 bedrooms and 2 bathrooms, ideal for multi-generational living or as a potential income-generating rental. This space offers independence and privacy for loved ones or tenants, all while remaining within the estates serene setting. For hobbyists or professionals, the property includes a 2.5-car garage and a heated 2-bay workshop, accommodating a wide range of uses. Having undergone over $400,000 in renovations, this property is impeccably designed and truly move-in ready. This prime location provides convenient access to both regions, allowing you to enjoy their amenities. Whether it's a shopping trip or running errands, you're just 25 minutes away from Costco in either direction, with easy access to Oshawa, Bowmanville, Lindsay, and Peterborough. Proximity to the 401 and 407 ensures a seamless connection to everything you need, all while basking in the tranquility of countryside living for outdoor enthusiasts, dirt bike and ATV trails & proximity to local snowmobile clubs adds an extra layer of enjoyment. **4th bedroom is being used as a walk in closet. (id:59911)
Land & Gate Real Estate Inc.
33 Kingsley Avenue
Brighton, Ontario
Nesbitt House is whatever you want or need it to be, in the beautiful town of Brighton. Has been used as single-family, single-family plus Airbnb BnB, and a duplex within the last 4 years. Built in 1883, this 5 Bed, 3 Bath property with an ultra-flexible layout is in the thick of all Brighton has to offer, and just steps from Grocery, Pharmacy, Beer/LCBO, restaurants, Proctor Park with its trails, Brighton Barn Theatre, and the YMCA. With rich hardwood floors throughout, coupled with sky-high ceilings, windows, and deep solid wood and plaster moulding, this stately residence has been thoughtfully updated. The Main Floor contains between 1 and 3 bedrooms based on preferred configuration. The Primary Bedroom has a newly renovated 3 pc ensuite. A large sunny kitchen is combined with a lovely breakfast area/family room and a cozy NG fireplace. 3 massive rooms include the formal dining room, a living room with a 2nd NG fireplace, and an enormous front sitting room which has, in the past, been used as a separate 6th bedroom. There is a lovely 3-season sunroom off the dining room for hobbies, reading, and relaxing with its own entry. The Upper Floor contains an eat-in kitchen (used to be a bedroom) and 3-4 large bedrooms, with one used as a living room in a duplex or Airbnb configuration. A standalone room at the rear is accessible by both the Main and Upper units and provides flexibility to add it to either unit as a bedroom/family/living room with its second staircase. Full of warmth and charm, this home provides a stately blank slate to grow with your family, downsize, or cohabitate. The rear yard is an oasis with a large family deck with a pergola, is fenced, and has an established pond with many songbirds and dragonflies. The remainder of the yard is currently unused, but would easily, with the addition of further fencing, enlarge the backyard even further. Private Parking for 4 or 5. Less than 5 min to 401. This property meets all of your needs and wants in one! (id:59911)
Royal Heritage Realty Ltd.
19 Wallis Drive
Peterborough West, Ontario
Welcome to this lovely 3+1 bedroom, 2.5 bathroom home in Peterborough's sought-after West End. This beautifully maintained two-storey home offers a bright and spacious layout perfect for families. Enjoy cozy evenings by the gas fireplace, or entertain in the beautiful, private backyard ideal for relaxing and hosting guests. The home also features a double car garage, great curb appeal, delightful gardens and a warm, welcoming atmosphere throughout. Conveniently located close to parks, schools, PRHC and all amenities this one is not to be missed! (id:59911)
Royal LePage Frank Real Estate
