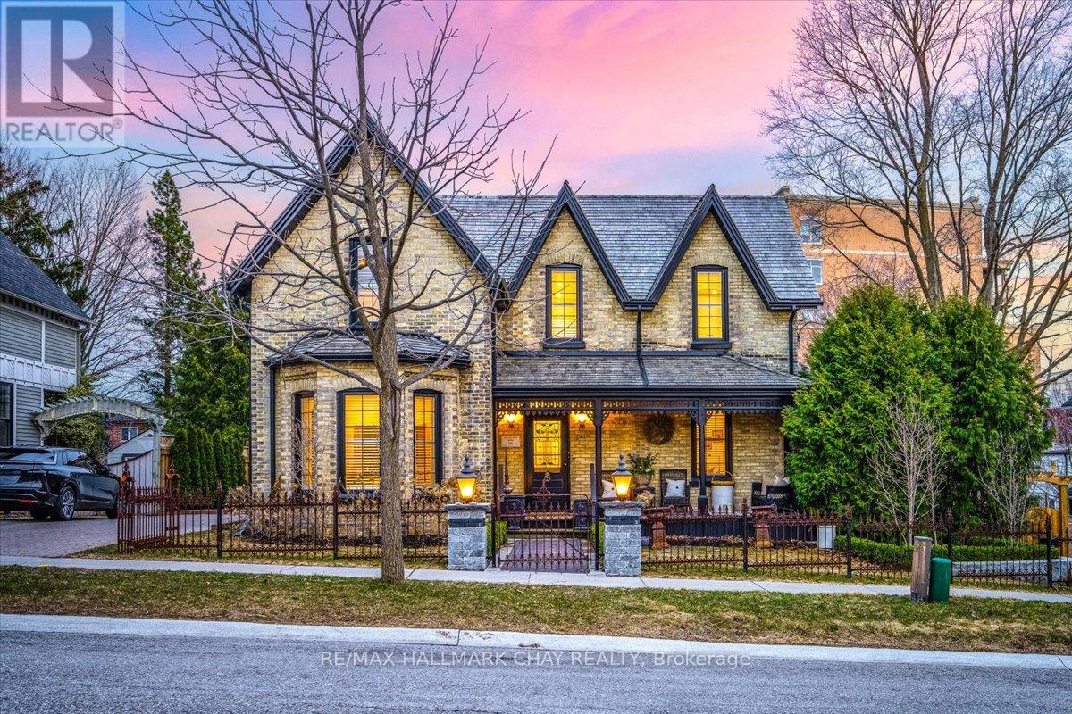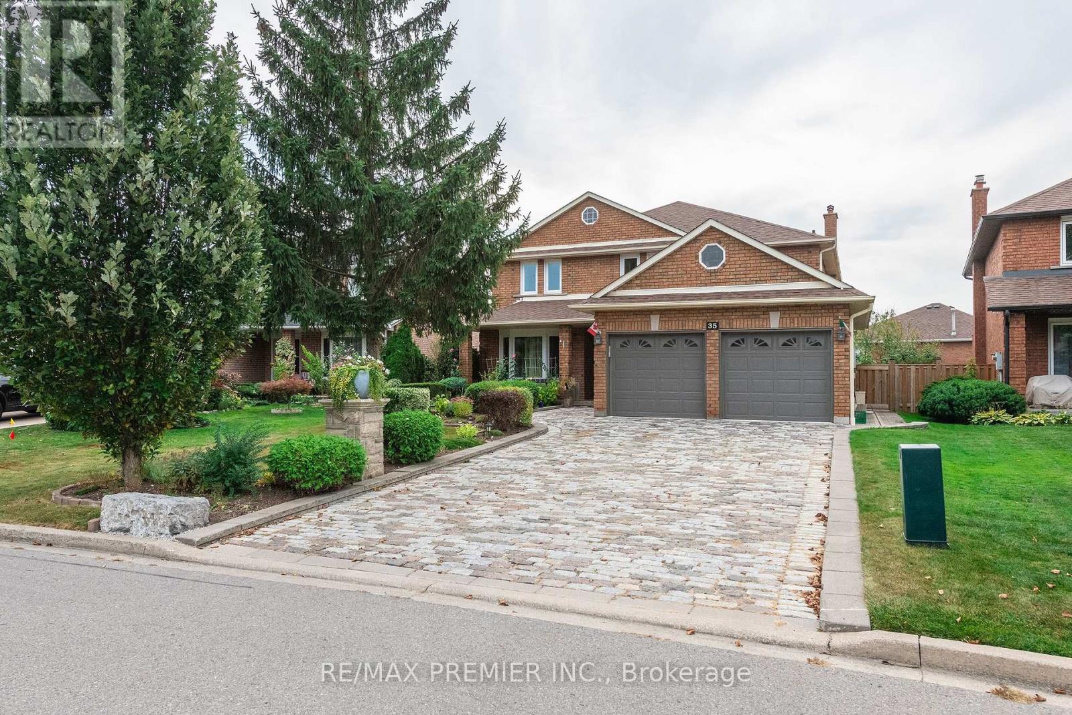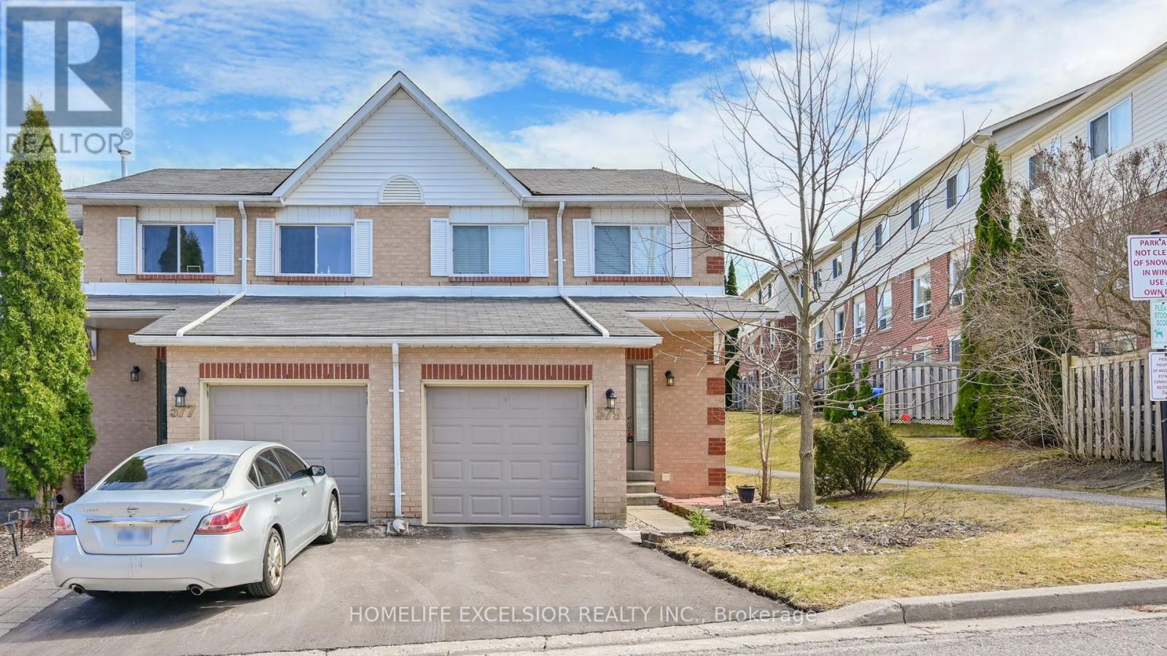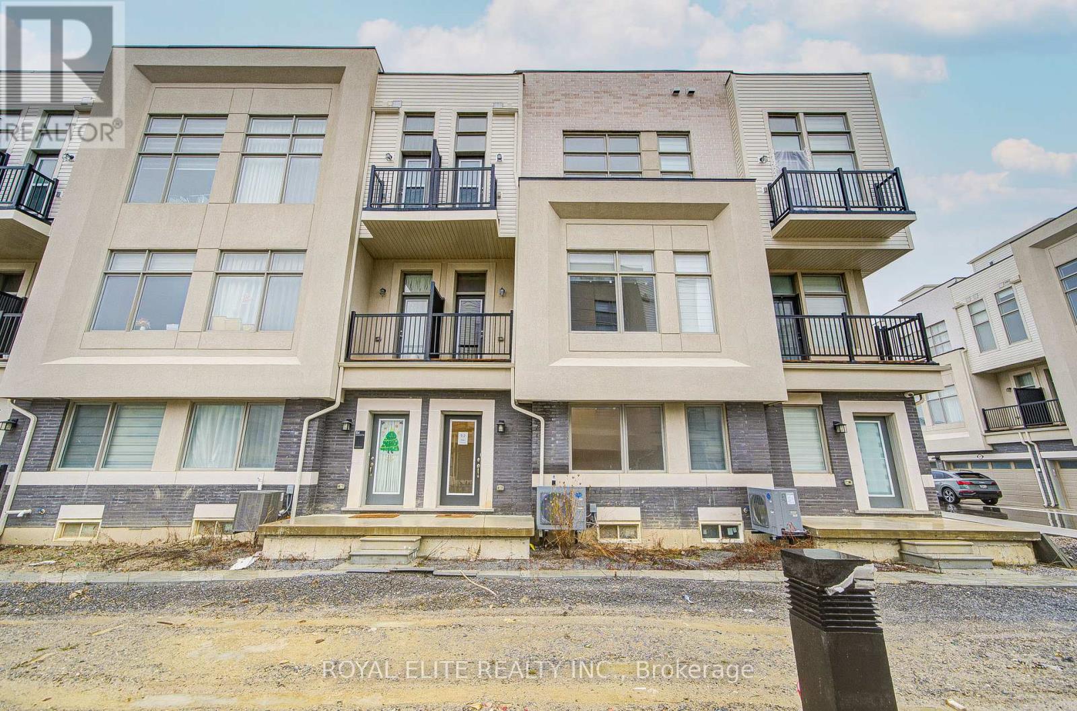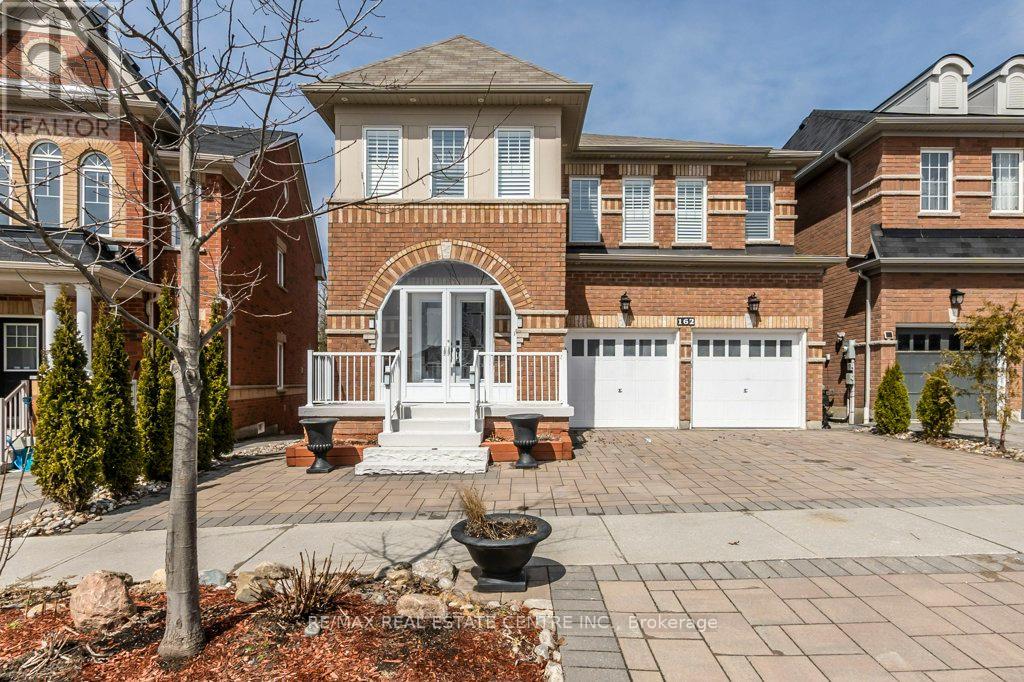11 Catherine Avenue
Aurora, Ontario
A Masterpiece of Architecture, Design & Experience! 4,000+ Total Square Feet of immaculately maintained & high end finishes. Nestled on one of the largest lots in the area; 81'x180' of Mature Landscape & Exceptional Curb Appeal. This incredible property is located right off Yonge Street in Aurora's most sought after community & has a rich history of one of the town's most historic homes! Promenade Downtown 1 (PD1) Zoning - allows you to work, live or both! 9' Ceilings Throughout Main & Walk-Out basement this home is flooded with natural light. The moment you walk in you will see its historic charm meets modern luxury! Massive Chef's Kitchen w/ an 8' Entertainers Island, Beverage Centre, Pot Filler, Top End S/S Appliances including Ancona Oven, 6 Range Gas Stove, Electrolux Fridge/ Freezer & Private South Facing Balcony for enjoying family meals! Main Floor Office, Reception, Atrium/ Sun Room & Multiple Living Rooms; each designed with their own unique experience of relaxation, inspiration & cozyness! Upstairs has 4 large bedrooms. Primary Bedroom boasts soaring ceilings, huge Walk In closet, Spa-Like Ensuite & Your very own balcony! The Bright Walk Out basement has tall 9' ceilings, multiple walkouts & is all roughed-in for separate kitchen/ laundry & living quarters. Two Gas Furnaces for precision climate control. You can not beat this location! Neighbors to Multi-million dollar homes & thriving businesses. Minutes to Aurora's best schools; St. Andrew's, St. Anne's, and CDS. Grab your coffee and walk to Town Park, Farmer's Market, Summerhill Market, Aurora Library, New Cultural Center, shops on Yonge St. Walk or drive to the Aurora Go, Arboretum & Leisure Complex. Fully Renovated & Refreshed Inside, Out & Mechanicals in 2020. New Staircases w/ Glass Railings. Custom Hand Sewn beam w/ 18th Century Chandelier. Coffered Ceilings. Closet Organizers. Antique Doors & Hardware Throughout. Updated Lighting. 200 Amp Panel. Two Furnaces. Beautiful Atrium w/ private deck! (id:59911)
RE/MAX Hallmark Chay Realty
95 Rogers Trail
Bradford West Gwillimbury, Ontario
Stunning home on a 45 ft lot. Features wide plank bamboo hardwood floors, pot lights, 9 ft ceilings & 3 sided fireplace. Chef's kitchen w/quartz counters, breakfast bar, w/out to composite deck (2019) & fenced yard. Entertainer's basement (2021) complete w/wet bar, 3 pc bath, cold room & murphy bed for overnight guests. Primary renovated 5 pc en-suite w/dual vanities, corner tub, glass shower (2024) & walk in closet. Media room provides space for relaxation, work from home needs or potential bedroom. Shingles (2018), Furnace Heat Exchanger (2024) & a paved 4 car driveway & interlock (2024). Prime location near school park and future amenities. (id:59911)
Century 21 Heritage Group Ltd.
96 May Avenue S
Richmond Hill, Ontario
New Opportunity -- Two Parcels, One Rare Offering in Prime Richmond Hill! Now available as a complete package, this is a rare chance to own two adjoining parcels in the highly sought-after North Richvale neighborhood. Perfectly positioned between Bathurst and Yonge, this property offers endless potential for builders, investors, or end-users. The existing bungalow features 3 bedrooms, 3 bathrooms (including a primary ensuite), and bright, functional living spaces. A spacious eat-in kitchen overlooks a private, tree-lined backyard--ideal for enjoying peaceful suburban living. Set on a large, combined lot under R2 zoning, this property offers the potential to build two custom homes, renovate the current residence, or create one luxury estate. With new custom builds in the area regularly selling for multi-million dollar prices, the value here is undeniable. Zoning permits generous lot coverage, offering design flexibility--subject to City of Richmond Hill approvals. The property is steps from top-rated schools, parks, shopping, restaurants, and major transit routes, blending family-friendly charm with urban convenience. Whether you're looking to develop, invest, or create your dream home--this is a rare opportunity you wont want to miss. All subdivision and redevelopment potential subject to municipal approvals. Buyers must conduct their own due diligence and submit applications as needed. (id:59911)
RE/MAX West Realty Inc.
35 Cristina Crescent
Vaughan, Ontario
This stunning 3,100-square-foot home in East Woodbridge is an exceptional property that combines spacious living with a prime location. Situated on a large lot, the home offers an abundance of room both inside and out, providing plenty of privacy and space for outdoor activities. Upon entering, you're greeted by a grand foyer that opens to a spacious, open-concept floor plan, perfect for entertaining or family gatherings. The main level boasts a gourmet kitchen equipped with stainless steel appliances and updated cabinetry. Adjacent to the kitchen is a bright and airy family room with a large window, allowing natural light to flood the space and offer beautiful views of the backyard. The home features multiple generously-sized bedrooms, including a luxurious primary suite with a walk-in closet and an en-suite bathroom, complete with a soaking tub and a walk-in shower. Other highlights include a formal dining room and living room, and a dedicated office space, ideal for working from home or quiet relaxation. The large lot provides a beautifully landscaped backyard, perfect for hosting outdoor gatherings or simply enjoying the tranquility of your surroundings. There is ample space with a garden, an outdoor entertainment area, along with a covered patio for enjoying warm summer evenings. With its spacious design, updated amenities, and large lot, this East Woodbridge home offers the perfect balance of comfort, style, and functionality. This home had the furnace replaced in 2023, Air conditioner 2023, Windows were replaced 9 years ago, and Roof in 2012. (id:59911)
RE/MAX Premier Inc.
4448 Jesse Thomson Road
Whitchurch-Stouffville, Ontario
This exquisite, contemporary estate is nestled on almost 5 acres of beautifully landscaped grounds, adjacent to the tranquil York Regional Forest. Located on the esteemed Jesse Thomson Road, this property exudes sophistication and luxury. The home features a stylish, modern kitchen, and all five generously proportioned bedrooms come with their own ensuite bathroom. The master suite includes a spa-like 5-piece ensuite and a private sun deck. The fully finished basement boasts a walkout to a peaceful outdoor oasis, perfect for relaxation or entertaining guests. Upon arrival, an electronic gate leads to a private courtyard, which offers access to a spacious 4-car garage. With over 7,000 square feet of living space and an additional 2,000+ square feet in the finished walkout basement, this residence provides an unparalleled living experience in a serene, wooded setting. A true must-see! (id:59911)
RE/MAX Partners Realty Inc.
1 - 579 Gibney Crescent
Newmarket, Ontario
Charming 3-Bedroom End-Unit Condo Townhouse in a Sought-After Community! Welcome to this beautifully maintained and spotless 3-bedroom end-unit condo townhouse, perfectly situated in one of the most desirable neighborhoods! Ideal for families, professionals, or retirees, this home offers comfort, convenience, and style. The bright and spacious main floor features elegant laminate flooring and a cozy living room with a walkout to patio and gazebo perfect for relaxing or entertaining guests. The inviting kitchen and dining area provide a functional layout for everyday living. Upstairs, you will find three generous bedrooms with freshly cleaned broadloom carpeting, creating a warm and peaceful retreat. The finished basement, accessed through a lovely French door, offers additional space for recreation, a home office, or a cozy movie night. Enjoy unbeatable location perks - just minutes to Highways 400 & 404, Upper Canada Mall, GO Transit, public transportation, hospital, parks, scenic trails, local schools, and so much more. Don't miss this wonderful opportunity to own a home in a vibrant, well-connected community! (id:59911)
Homelife Excelsior Realty Inc.
52 Alan Francis Lane
Markham, Ontario
Stunning Freehold Modern Townhouse With Built-In 2-Car Garage In The Cachet Community. It Boasts A Quiet, Family-Friendly Atmosphere And Modern Design. G/F Features A Living Room W 2pc Bath & Interior Access To Garage. 2nd Floor Boasts An Open Concept Dining Room/Great Room, Gourmet Dream Kitchen With Luxurious Granite Countertop/Large Centre Island, A Comfortable Great Room/Breakfast Area W W/O To A Balcony. 3rd Floor Contains 3 Spacious Bedrooms And A Laundry Room. The Master Bedroom Features Luxurious 4pc Ensuite/Spacious W/I Closet/Walk Out Balcony. Huge Rooftop Terrace Offers A Perfect Spot For Outdoor Gatherings With Family And Friends. Convenient Location Close To King Square Shopping Center, T&T, Parks, Schools, & Easy Access To Hwy 404 & 407! (id:59911)
Royal Elite Realty Inc.
162 Greenwood Road
Whitchurch-Stouffville, Ontario
Live your best life at 162 Greenwood Rd! Built in 2017, this detached Stouffville gem backs onto a forest, blending nature with modern luxury for vibrant families. Picture hosting lively gatherings in the open-concept main floor with $200,000 in upgrades. Engineered hardwood, a formal living room with a stunning electric fireplace for cozy nights, a dining area for feasts, and a family room with a gas fireplace for movie nights set the scene. The pro-built with permits (25 year warranty on windows) kitchen addition is a chefs dream with quartz countertops and walls of windows framing forest views, perfect for brunches spilling onto the large composite deck where indoor-outdoor living feels like a cottage escape. Potlights, crown moulding, and California shutters add elegance. Upstairs, 4 bedrooms and 3 full bathrooms (2 ensuites) include a renovated master bath with a freestanding tub, glass shower, and towel warmer, your spa retreat. Hardwood hallways and convenient laundry keep life easy. The walk-out lower level, fully above grade at the back, offers a full kitchen, bathroom, second laundry, and a huge multi-purpose space, opening to an outdoor area. A covered sitting space and gated trail invite exploration. With nearly $300,000 in upgrades, extensive interlock work, soffit lights, lush landscaping, and a mudroom enclosure, this home shines. Just 5 minutes from Stouffville GO, steps from trails, multiple schools within walking distance, and a beautiful park, plus Main Streets shops and a new Catholic high school opening in 2025, its perfect for families craving nature and community. This isn't just a house. Its where your story unfolds. Lets make it yours! (id:59911)
RE/MAX Real Estate Centre Inc.
10 Watershed Gate
East Gwillimbury, Ontario
Luxurious 4-Bedroom Aspen Ridge Home | Only 2 Years New | under Tarion Warranty. Discover the perfect blend of elegance and modern living in this stunning 4-bedroom, 3.5-bathroom detached home built. Nestled in a premium 45 ft lot, this 2,745 sqft residence boasts exceptional curb appeal with a sophisticated stone and brick exterior. Step inside to 9-ft smooth ceiling on the main floor, where an inviting living room, dining room, and spacious family room with a gas fireplace create the perfect atmosphere for relaxation and entertaining. The chefs kitchen is a masterpiece, featuring stainless steel appliances, a stylish backsplash, two double undermount sinks, and a walkout to a large deck, ideal for outdoor gatherings. Massive primary bedroom offers serene backyard views, complemented by a 5-piece spa-like ensuite with a freestanding tub and an all-glass stand-up shower. Second ensuite bedroom and a Jack-and-Jill shared washroom. Engineered hardwood floors throughout add a touch of sophistication. The walkout basement is a standout feature, boasting upgraded expansive windows that flood the space with natural light. The fully fenced backyard is perfect for families and outdoor enjoyment. Close by Newmarket and 404 for convivence. Minutes away from New community center and elementary school under construction. 2 minute walk to park and trail. (id:59911)
Jdl Realty Inc.
169 Strachan Trail
New Tecumseth, Ontario
Welcome to this beautifully upgraded 3 bedrooms, 2.5 bathrooms Energy Star home, offering modern finishes and thoughtful design throughout. Nestled on a large fenced lot, this property provides privacy and plenty of outdoor space. Step inside to a spacious entrance that leads to an open concept main floor, featuring laminate flooring throughout the house and elegant California shutters. The upgraded kitchen is a chef's dream, complete with quarts countertops, a stylish backsplash, ample cupboard space and a useful pantry. The inviting family room, boasts a cozy fireplace with built-in shelving, perfect for relaxing and entertaining. The primary suite is a true retreat, featuring a stunning ensuite with double sinks. All bathrooms have been beautifully upgraded, adding to the home luxurious feel. A convenient mudroom off the garage and a spacious laundry with storage, keeps things organized and functional. Do not miss this move-in ready stunning home! (id:59911)
Save Max Real Estate Inc.
5 Den Boer Road
Adjala-Tosorontio, Ontario
Lovely spacious 3 plus 1 bedroom, 3 bathroom, double car garage, all brick bungalow on a huge 80 X 150 ft lot. Open concept kitchen and family room has gas fireplace with patio doors opening to the large maintenance free composite deck, above ground pool and private fenced yard lined with mature trees. Convenient main floor laundry and inside entrance to the garage. Three good-sized bedrooms complete the main level, with the primary bedroom having an en-suite with a shower and soaker tub. The finished lower level boasts space galore with large bright windows, a 4th bedroom, bathroom, gas stove ,and 2 spacious rooms for entertaining, games room, gym, or create the perfect in-law or multi-family suite. The roof and furnace are approximately 7 years old. Almost 3000 sq ft of living space. Enjoy life in a friendly, family-oriented village but with all your amenities only 10 minutes away in Alliston. You can be in the GTA in under an hour drive (id:59911)
Coldwell Banker Ronan Realty
16 - 25 Parkette Drive
New Tecumseth, Ontario
This well cared for 2 bedroom detached home is situated on a private corner lot off the main roads which makes this house nice & bright & airy. The main floor is open concept offering an eat-in kitchen, a pantry & a large window. It is open to the dining & living which has a walk out to a deck surrounded by trees which gives you the privacy to enjoy sitting outdoors & entertaining. Upstairs the generous primary has double closets & a 4 pc semi en-suite. A 2nd bedroom is offered with a closet & large window. The lower level is very welcoming with a gas fireplace surrounded by a custom built wooden frame with built ins for books or collectables. Lots of room to enjoy watching TV & also for guests. There is a cozy nook for snacks, lots of storage, along with a 3 pc washroom downstairs for your convenience. Large laundry room with b/in cupboards, storage & a large cantina. You won't be disappointed, come take a look. (id:59911)
Coldwell Banker Ronan Realty
