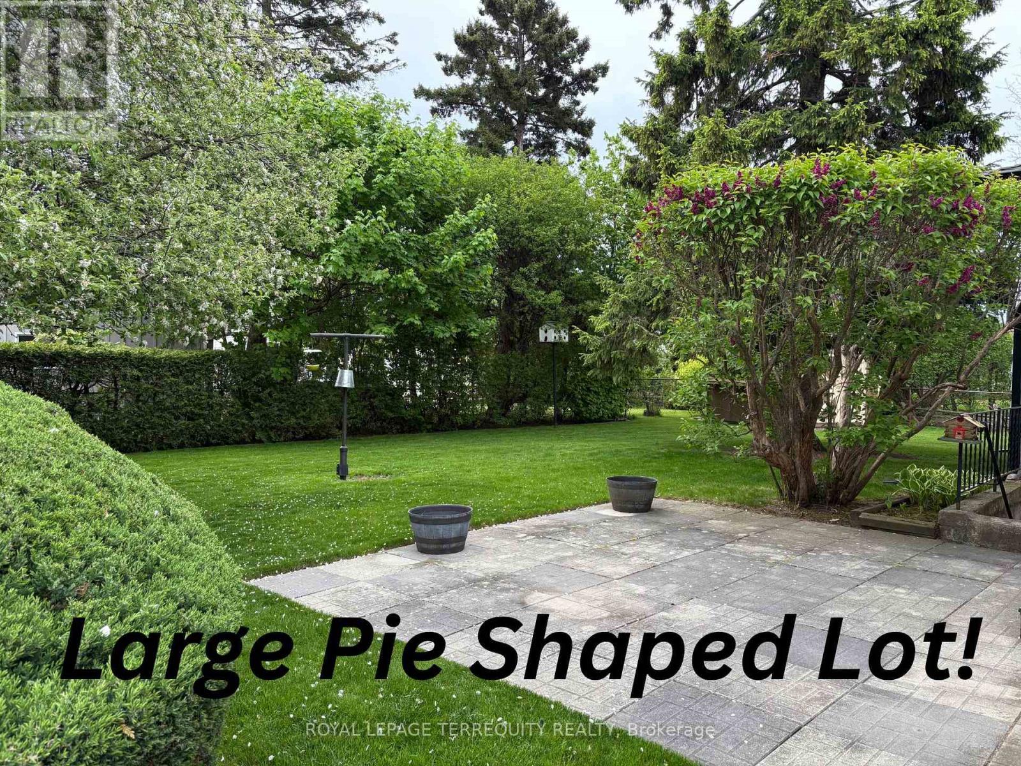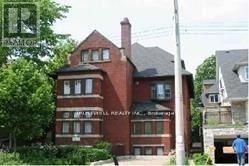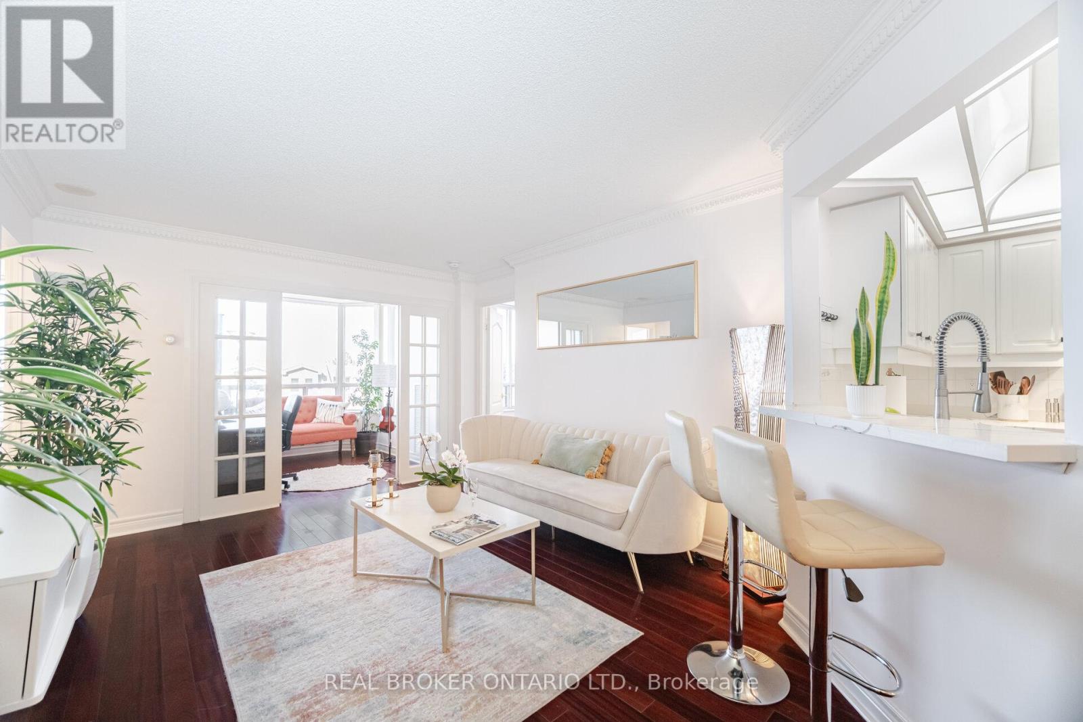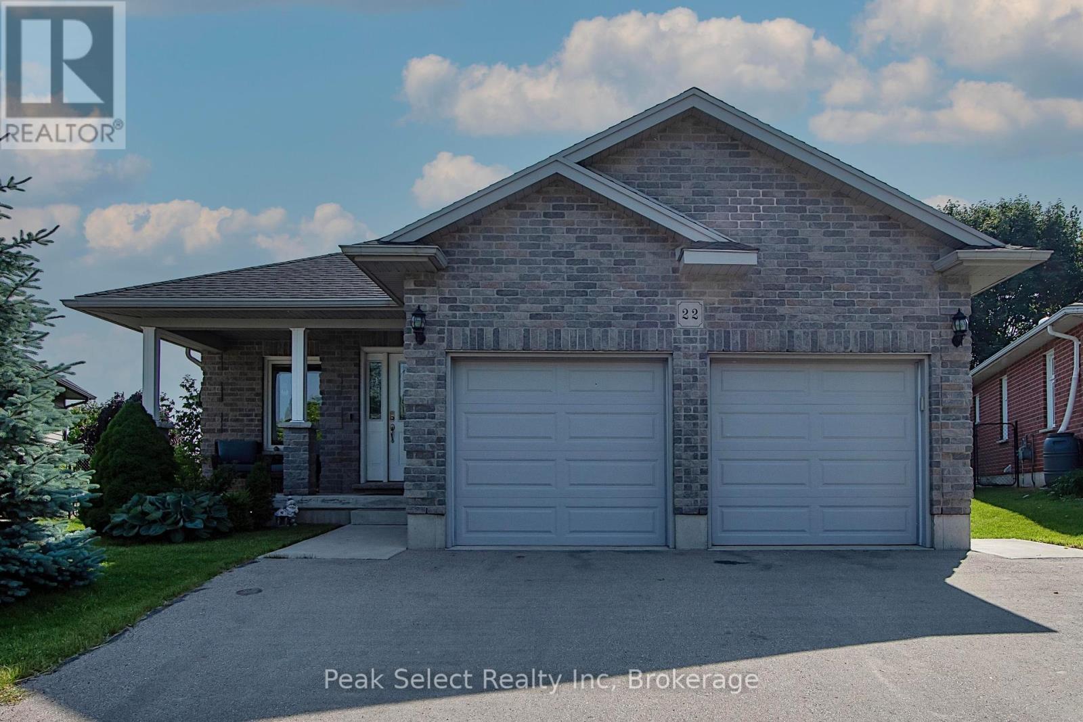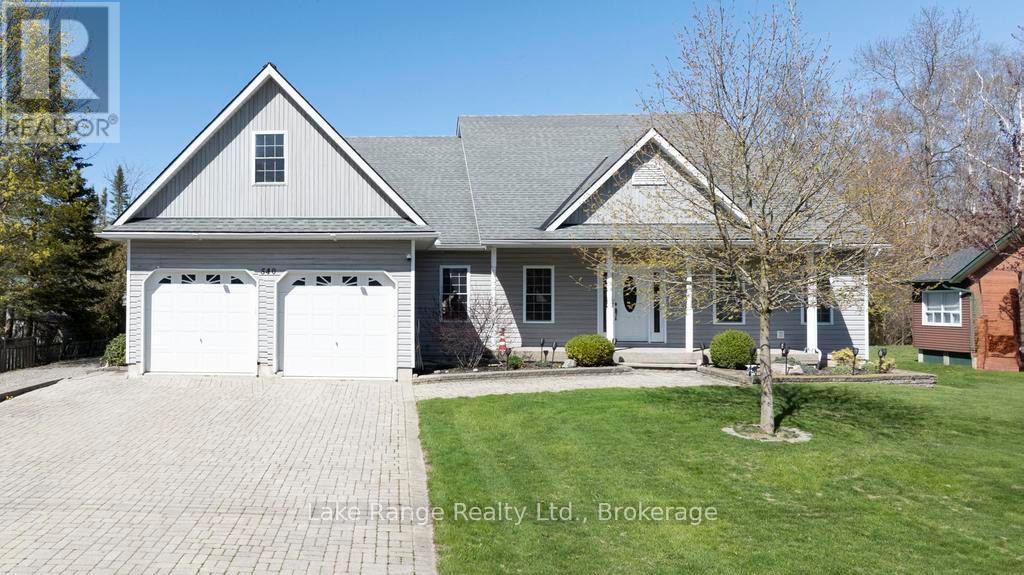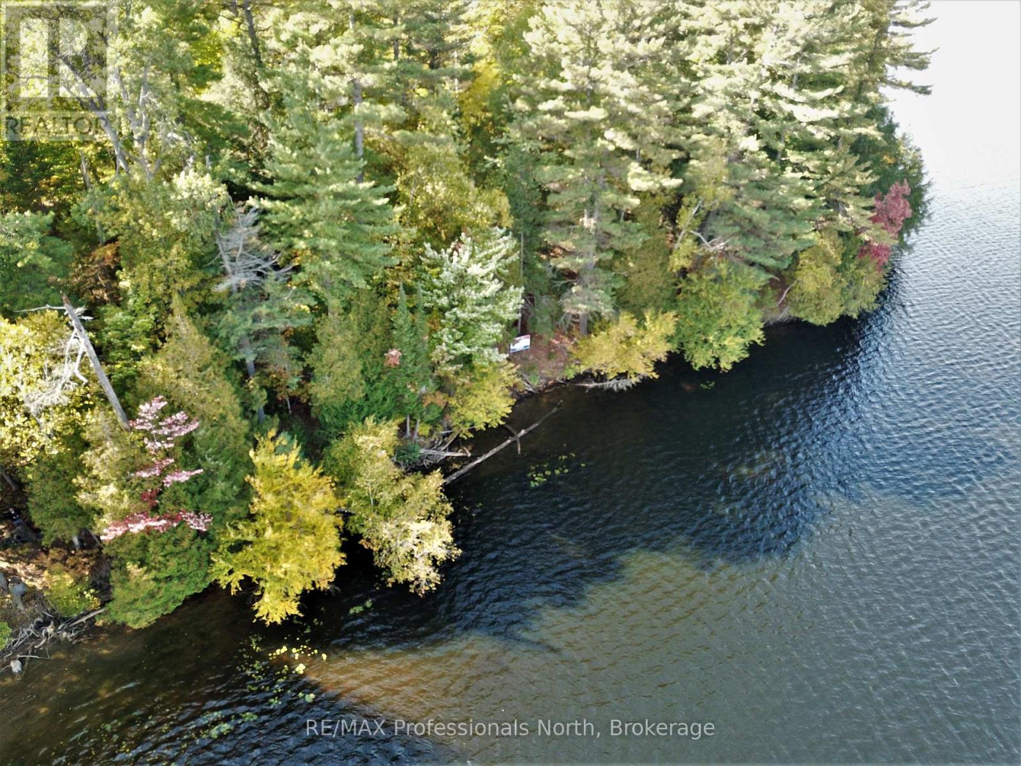412 Prince Of Wales Drive
Whitby, Ontario
Welcome to 412 Prince of Wales Drive, a beautifully maintained home ideally situated on a quiet, family-friendly court in Whitby's desirable Blue Grass Meadows neighborhood. Offering the perfect blend of style, space, and comfort both inside and out, this solidly built 3bedroom, 2-bathroom detached backsplit sits on a generous pie-shaped lot. The main floor features a bright and airy open-concept living and dining area, a sun-filled kitchen, and a walkout to a recently updated private deck perfect for relaxing or entertaining. Upstairs, you'll find a spacious primary bedroom with his-and-hers closets and a 4-piece semi-ensuite, along with two additional well-proportioned bedrooms. The finished basement includes a cozy rec room with a gas fireplace, a 3-piece bathroom, and ample storage space. Recent upgrades include a newly paved double-car driveway, a brand-new fridge, new dishwasher, and a new furnace. Conveniently located close to schools, parks, shopping, and Highway 401, this home is an ideal choice for a growing family! ** This is a linked property.** (id:59911)
Royal LePage Ignite Realty
31 Tambrook Drive
Toronto, Ontario
Fantastic Scarborough location with In-Law/rental Potential Located mins to all amenities. Welcome to 31 Tambrook Dr, your next home in one of the most desirable areas. Situated on a deep lot that offers loads of privacy and convenience, this home boasts endless amounts of natural light, open concept living, dining and kitchen on main floor - plus an in between step-down family room with fireplace ideal for hosting gatherings and entertaining. Three Bedrooms Up with 2 Full Bathrooms. Downstairs, the fully finished basement offers excellent in-law suite potential with a separate entrance and additional full bathroom. You will not want to miss this opportunity to add your final touches. Shingles (2021). (id:59911)
RE/MAX Crossroads Realty Inc.
32 O'dell Court
Ajax, Ontario
Welcome to this beautifully maintained sidesplit in a highly sought-after neighborhood! Nestled on a quiet, family-friendly court, this charming home is within walking distance to schools, parks, Lakeridge Health Ajax, and offers easy access to the GO Train and Highway 401 - perfect for commuters! Step inside to a spacious foyer that flows into the open concept living and dining areas, creating the perfect space for hosting friends and family. The kitchen features plenty of cupboard and counter space, and overlooks the expansive backyard - a perfect spot for relaxing or outdoor activities. Upstairs, you will find three generously sized bedrooms, all with ample closet space and easy care hardwood floors, plus a full family bathroom. The lower level boasts a large family room with a cozy gas fireplace and built-in shelving - ideal for evenings at home. An additional full bathroom adds convenience and functionality to this level. The bright and airy laundry room is equipped with ample space for folding and storage, while a separate entrance to the lower level provides fantastic potential for a second unit or an in-law suite. The finished basement offers even more living space, with a large recreation room that's perfect as a teen retreat or home entertainment area. You'll also find another bedroom with closet space and a separate workshop, making this area truly versatile. Outside, enjoy your own private oasis! Relax on the charming front porch, perfect for quiet moments in the peaceful court setting. The pie-shaped backyard is adorned with mature trees and provides plenty of room for outdoor enjoyment. The spacious patio is ideal for entertaining or unwinding, and the insulated garden shed complete with hydro, will be a haven for hobbyists or DIY enthusiasts. Recent upgrades include shingles 2019, eavestroughs 2024, furnace 2023. Don't miss your chance to see all that this stunning property has to offer! (id:59911)
Royal LePage Terrequity Realty
27 Bowhill Crescent
Toronto, Ontario
This cherished home, owned and meticulously maintained by the original owner, sits on a peaceful crescent in the Pleasant View community. Set on a generous 51 x 138 ft lot, this property offers space, comfort, and endless potential perfect for growing families or savvy investors.This 3-bedroom, 2-bathroom home features a rare custom-built 3-seasons veranda room, a large attached 2-car garage, and a beautifully landscaped backyard complete with a garden shed. The recently renovated basement includes multiple separate entrances, ideal for an in-law suite or potential rental income to help offset the mortgage. It features a second bathroom, a cozy fireplace, and a second kitchen (just add appliances) for added flexibility and value.The homes mature surroundings offer peace and privacy, while its prime location provides unmatched convenience just minutes to the subway, Fairview Mall, top-rated schools, the DVP, 404, 407, and Van Horne Shopping Plaza.This well-loved home presents a rare opportunity to own in one of Torontos most desirable neighbourhoods. Whether you're moving in or modernizing to your taste, this is the perfect family home with all the right features in a prime location. (id:59911)
Woodsview Realty Inc.
934 King Street W
Toronto, Ontario
Beautiful, Cozy & Bright renovated 2nd floor Apartment. Great space! Modern Kitchen & Bath, laminated floors and high-ceilings. Located in the heart of Toronto between two great neighborhoods: Queen West & Liberty Village. A special Apartment with a private/separate entrance. A must see! EXTRAS: Fridge, Stove, Dishwasher. Ensuite laundry. (id:59911)
Royal LePage Signature Realty
2616 - 1001 Bay Street
Toronto, Ontario
Welcome to 1001 Bay st, Unit 2616, Unbeatable Location In The Heart Of Downtown, Amazing View Looking Over The Queens Park. Enjoy a sun-drenched space with natural light pouring in during the day, and by night, take in the twinkling city lights stretching. Just steps from Yorkville's luxury boutiques, top-rated restaurants, the University of Toronto, Queens Park, and world-class hospitals. With easy access to TTC subway lines and the downtown core, this is city living at its best. A must -see! (id:59911)
Homelife Landmark Realty Inc.
3902 - 88 Harbour Street
Toronto, Ontario
Welcome to this Stunning corner unit with wraparound balcony, offering panoramic lake views and city skyline by night. Enjoy direct indoor access to Union Station, Scotiabank Arena, and downtown core via the underground P.A.T.H. Located steps from the CN Tower, Rogers Centre, Harbourfront, Longos, shops, and cafés. Features 9 ft ceilings, floor-to-ceiling windows, and access to top-tier amenities: 24-hr concierge, gym, party room, theatre & more. Downtown living at its finest or a premier living experience opportunity. (id:59911)
Master's Trust Realty Inc.
4002 - 1 Concord Cityplace Way
Toronto, Ontario
Brand New Luxury Condo at Concord Canada House! With 502 SqFt Of Well-Designed Interior Living Area Plus A 43 SqFt Heated Outdoor Balcony For Year-Round Use. Features Include Miele Appliances, Modern Finished Balcony Door, And Floor-To-Ceiling Windows. World-Class Building Amenities: 82nd Floor Sky Lounge, Sky Gym; Indoor Pool; Ice Skating Rink; Touchless Car Wash & More. *** Amenities Will be Available On Later Date. Prime Downtown Location, Steps to CN Tower, Rogers Centre, Scotiabank Arena, Union Station, Financial District, Waterfront, Restaurants, Shopping & Entertainment. Move In Condition. Come & Experience Luxury Living In The Heart Of City! (id:59911)
Prompton Real Estate Services Corp.
2112 - 955 Bay Street
Toronto, Ontario
Live in the heart of downtown Toronto at The Britt Residences one of the citys most iconic addresses. This modern 1 Bedroom + Den offers modern luxury, exceptional amenities, and an unbeatable location steps from Yorkville, U of T, hospitals, transit, and more. Step into this bright and spacious layout with floor-to-ceiling windows and incredible city views with bedroom with ample closet space, a den ideal for a home office, or study area, and convenient in-suite laundry. Nestled at Bay & Wellesley, you're just steps to the University of Toronto, Queens Park, Yorkville, TTC subway, Eaton Centre, and the Financial District - perfect for professionals, students, or anyone seeking upscale downtown living. (id:59911)
Royal LePage Vision Realty
1201 - 609 Avenue Road
Toronto, Ontario
Bright 1+1 Bedroom, Laminated Floor Throughout. Master Bedroom With 4-Pc Ensuite, Large Den With Sliding Doors Can Be Used As 2nd Bedroom. High Demand Location Just Outside Upper Canada College. Public Transit At Doorsteps, Close To Ttc Subway, Minutes to Yorkville Shopping Centre and U Of T. Close To All Amenities. (id:59911)
Mehome Realty (Ontario) Inc.
1001 - 717 Bay Street
Toronto, Ontario
Steps To University, Hospital & T.T.C. Den Can Be Used As 3rd Bedroom. Rooftop BBQ, Gym, Indoor Pool, Sauna, Hot Tub, Running Track, Party Or Study Room, 24 Hrs Concierge. (id:59911)
Trustwell Realty Inc.
903 - 333 Adelaide Street E
Toronto, Ontario
Urban living at its finest in the coveted "Mozo" building. This beautifully renovated suite features custom finishes throughout sleek kitchen with high-end appliances, spa-like bathrooms, and a spacious walk-in closet in the primary bedroom. Smart layout offers 2 large bedrooms, 2 bathrooms, 9 ft ceilings,and floor-to-ceiling windows that fill the space with light.The open-concept living/dining flows into the modern kitchen perfect for both daily life and entertaining. The true showstopper? A 340 sq ft terrace with 3 walkouts, built-in gas BBQ hookup, and water line ideal for hosting or creating your urban oasis.In the heart of St. Lawrence Market, you're steps from shops, cafes, restaurants, and transit.More than a condo it's a lifestyle. Rarely offered, truly special. Thanks for showing! (id:59911)
Century 21 Leading Edge Realty Inc.
7 - 228 St George Street
Toronto, Ontario
Rare Find! Historic Building In The Annex. Close To U Of T, Yorkville St., St. George Station, Many Pubs, Restaurants, And Shops. An Upper Level Unit Full Of Sunlight With Windows On North, South & East Side. Large Kitchen. Ensuite Laundry. Parking & Locker Included. 2nd Bedroom Fits A Single Bed Or Can Be Used As Office. (id:59911)
Trustwell Realty Inc.
506 - 5418 Yonge Street
Toronto, Ontario
Spacious and rarely available layout in a vibrant location! Welcome to Unit 506 at 5418 Yonge St. A highly sought after 2-Bedroom + Den, 2-Bathroom luxury condo built by first class builder Tridel in the heart of North York. This stylish southwest-facing unit is filled with natural sunlight and offers breathtaking sunset views to warm your home. From the moment you step inside, you will love the open-concept design featuring large windows, a big modern kitchen perfect for entertaining with top notch stainless steel appliances, quartz countertops, and ample storage that is a dream for any home chef. The primary bedroom includes a private ensuite with glass shower doors, while the large and bright versatile den with French doors can serve as a home office for 2, third bedroom, or extra living space. Enjoy hosting in all seasons with top-tier building amenities, including a swimming pool, jacuzzi, sauna, terrace barbeque, outdoor patio, gym, party room, and pool table, along with a 24-hour concierge for your added security and rentable guest suites for friends and family! Nestled in a prime North York location, this luxury condo is steps from both Finch & North York Subway Stations, top-rated schools, restaurants, shops, banks, community centers, libraries, theatres and parks. With Highway 401 and transit nearby, commuting is effortless at this central location whether you're driving or walking. Experience the perfect balance of urban convenience that Yonge St has to offer and residential tranquility at the same time. Whether you're growing a family or working professionals, this condo offers the flexibility you need. Seize the opportunity to make this beautiful home yours and come see it for yourself! (id:59911)
Real Broker Ontario Ltd.
4675 Metcalfe Avenue Unit# 202
Mississauga, Ontario
***Only 3 Years Since Occupancy*** Welcome to Erin Square by Pemberton Group. 2 + Den, 2 Bath, 880 Sqft with Balcony, S/E Exposure, Parking & Locker Included. Bright unit with 10' Smooth Ceilings, Wide Plank Laminate Floors, Porcelain Tiles, Stainless Steel Appliances and Stone Countertops. Internet Included. Top Location: Steps to Erin Mills Town Centre, Credit Valley Hospital, Top Schools, Transit and Highways. Amenities: 24-Hour Concierge, Rooftop Pool, Gym, BBQs, Guest Suite, Kids Playground, Games Room, Pet Wash Station and More. (id:59911)
RE/MAX Real Estate Centre Inc.
611 - 19 Bathurst Street
Toronto, Ontario
*** PRICED TO SELL! NO BIDDING! *** Experience Waterfront Living At The Lakeview Condos! This Southeast Corner Unit Features 3 Bedrooms And 2 Bathrooms, Total 840 Sqft Living Space Plus Oversized 181 Sf Balcony. All Three Spacious Bedrooms Feature Large Windows, Creating The Airy And Bright Atmosphere Throughout The Day. The Kitchen Is Designed With Sleek Finishes, Pot Lights, Under-Cabinet Lighting, Built-In Appliances, And Organizers. The Contemporary Bathrooms Are Equipped With Marble Wall And Floor Tiles And Designer Cabinetry. Amazing Amenities Includes: 24 Hrs Concierge, Resort-Style Spa, Indoor Pool, Gym, Yoga Studio, Music/ Karaoke Room, Party Room, Theatre Room, Pet Spa Room, Mini Golf, Rooftop Terrace, Kids Playroom, Study Room, Guest Room. Located Just Steps From The Waterfront, Billy Bishop Toronto City Airport, TTC, TD Bank, Shoppers, Loblaws, Farm Boy, LCBO, Restaurants, And More! (id:59911)
RE/MAX Imperial Realty Inc.
259 Oakhill Drive
Brantford, Ontario
SPECTACULAR COUNTRY BUILDING LOT... IN THE CITY! Welcome to 259 Oakhill Drive. This amazing building lot is the last of it’s kind in the area, offering a .84 acre country sized lot, in the city. Located in one of the most desired areas in Brantford, on Oakhill Drive, this exceptional lot is close to everything including schools, parks, trails, shopping... and its just 10 minutes from the 403 and downtown Brantford! All the heavy lifting is done! Sellers have literally everything in place, including stamped approved drawings, to build a 2,250 square foot main floor modern home design and 1,500 square foot workshop with potential garden suite. A full site plan with lot grading has also been completed along with preliminary onsite land work to facilitate the building process (Seller even has all trade contacts in place if needed.) Don’t miss out on this opportunity to build your dream! (id:59911)
One Percent Realty Ltd.
1663 Peninsula Point Road
Severn, Ontario
EXCLUSIVE 50 FT SHORELINE RETREAT WITH PANORAMIC VIEWS - WHERE WATERFRONT ELEGANCE MEETS EVERYDAY LUXURY! Welcome to waterfront living on the iconic Trent-Severn Waterway, just minutes from Sparrow Lake with direct access to boating, swimming, and fishing right from your private dock. Set on a peaceful shoreline with 50 feet of pristine frontage, this property offers privacy, beauty, and year-round access, all surrounded by lush forest, trails, and lakeside lookouts. Set just 16 minutes to Washago, 20 to Orillia, and 25 to Gravenhurst, the home blends serene seclusion with everyday convenience. The landscaped grounds showcase a wraparound deck, a cozy fire pit, and a premium Napoleon BBQ - an entertainer’s dream. The heated two-car garage is outfitted with interior access, running water, Husky cabinetry, a Gladiator fridge and freezer, and a paved turnaround driveway for total functionality. Inside, a grand open-concept layout impresses with vaulted ceilings, panoramic windows, and multiple walkouts that flood the space with natural light and waterfront views. The kitchen is outfitted with stainless steel appliances, slate floors, a central island, and ample cabinetry, flowing into the dining area ideal for hosting unforgettable gatherings. Three main-floor bedrooms include a primary suite with a private deck walkout, walk-in closet, and ensuite with dual vanities and a glass-enclosed walk-in shower. A main 4-piece bathroom adds everyday comfort, while the flexibility to create your dream office with water views and high-speed internet makes remote work a pleasure. The lower level features a family room with a fireplace, two additional bedrooms, a laundry area, and a spacious storage room. Most furnishings, decor, kitchenware, patio sets, and seasonal equipment are negotiable, making your transition to lakeside living effortless. Whether you seek a year-round home, seasonal getaway, or flexible investment, this property offers it all in one unforgettable package! (id:59911)
RE/MAX Hallmark Peggy Hill Group Realty Brokerage
274 Bradshaw Drive
Stratford, Ontario
Welcome to 274 Bradshaw Drive, Stratford Built in 2022, Where Modern Living Meets Comfort and Possibility. This stylish, move-in ready home offers 2,074 sq. ft. of thoughtfully designed space with beautiful views of the Stratford Rotary Complex. The open-concept main floor features 9' ceilings, white quartz countertops, stainless steel appliances, and a bright layout perfect for everyday living and entertaining. Upstairs, a spacious family room offers the perfect flex space for a home office, playroom, or second living area. The generous primary suite includes a large walk-in closet and a spa-like ensuite with a soaker tub, tiled shower, and quartz counters. Two additional bedrooms, laundry and a full bathroom complete the upper level. The unfinished basement is full of potential with two egress windows, a 3-piece rough-in, and laundry hookups ideal for a future in-law or income suite. Enjoy the double garage and family-friendly location near schools, parks, and all amenities. This is the turnkey home you've been waiting for. Contact your Realtor today to book a private showing! (id:59911)
RE/MAX A-B Realty Ltd
22 Homefield Court
St. Marys, Ontario
Location, lifestyle and charm-- this two plus one bedroom all brick bungalow has it all! Situated just minutes from Little Falls Public School, sports fields, playgrounds and the Pyramid Recreation Centre, this home offers unbeatable access to family-friendly amenities. Step inside to a bright, open concept main floor with seamless flow between the kitchen, dining and living room. Enjoy the convenience of main-floor laundry hookups and two spacious bedrooms. Downstairs, the fully finished basement features and additional bedroom and bathroom, lower level laundry, along with a cozy family room -ideal for movie nights or guest space. Outside unwind on the back patio complete with pergola or on the detached deck in the fully fenced backyard. A wonderful opportunity to move to a sought after neighbourhood. (id:59911)
Peak Select Realty Inc
70 Gerber Drive
Perth East, Ontario
Welcome to 70 Gerber Drive, Milverton! This stunning 5-bedroom, 4-bathroom home offers exceptional space and comfort, perfect for families or those who love to entertain. Featuring a bright and airy open-concept layout with soaring 9-foot ceilings, this home is designed to impress.The kitchen is a chefs dream with an island, hard surface countertops, and plenty of space for hosting. The spacious primary suite includes a walk-in closet, a luxurious soaker tub, and a separate shower for your relaxation. Enjoy the convenience of main floor laundry and a beautifully finished basement complete with a wet bar area, a dedicated office space, and a walk-up to the attached 2-car garage. Step outside to a gorgeous deck, ideal for outdoor entertaining, and a generously sized yard perfect for family activities or quiet evenings . Dont miss your chance to own this incredible home in a charming town of Milverton. Schedule your private showing today! (id:59911)
RE/MAX A-B Realty Ltd
804 Meadow Place
Huron-Kinloss, Ontario
Nestled on a peaceful cul-de-sac just steps from the stunning shores of Lake Huron, this lovely home offers the ideal escape to enjoy the regions renowned beaches and breathtaking sunsets. Whether you're seeking a cozy cottage or a comfortable year-round residence, this property has it all. Pull up to a driveway with ample parking for family and guests. Inside, you'll find a charming galley kitchen with access to the deck perfect for outdoor dining and entertaining. The open-concept dining and living areas feature a vaulted ceiling that enhances the bright, airy feel. The home includes two bedrooms and two bathrooms, providing plenty of space for family and visitors. Step outside onto the beautiful deck, complete with a dining and BBQ area ideal for summer gatherings. The backyard oasis boasts a spacious yard, a charming gazebo with a fireplace for relaxing evenings, and a covered porch area that can be enjoyed on colder or rainy days. A storage shed offers additional space for outdoor gear .An attached shop adds versatile extra storage, a perfect spot for hobbies, projects, or simply extra hangout space. The shop also houses the laundry area, adding to the home's functionality. New Roof 2023. This wonderful property combines comfort, outdoor living, and a prime location close to the lake. Perfect as a full-time residence or a seasonal getaway! (id:59911)
Lake Range Realty Ltd.
540 Attawandaron Road
Huron-Kinloss, Ontario
Discover this stunning custom-built two-storey home located in the charming community of Point Clark, just steps from the pristine beaches of Lake Huron. Enjoy world-famous sunsets and the tranquil waters right at your doorstep. This beautifully maintained residence features a spacious two-car garage and an inviting interlocking brick driveway, adding to its curb appeal. The main level boasts a soaring vaulted ceiling and some hardwood flooring throughout, creating an open and airy atmosphere. The nearly open-concept kitchen, living, and dining areas are perfect for family gatherings and entertaining. The living room features a cozy gas fireplace, adding warmth and ambiance during cooler evenings. The primary bedroom on the main floor offers a vaulted ceiling, a walk-in closet, a luxurious 4-piece ensuite, and convenient deck access ideal for relaxing outdoors. Additionally, the main floor includes a laundry area with built-in storage, and two more bedrooms along with two more bathrooms one which has access to the deck. Upstairs, you'll find a versatile bonus room suitable as a fourth bedroom, home office, or studio. The lower level is designed for both functionality and comfort, featuring an open-concept layout, a 3-piece bathroom, ample storage options, a cold storage room and an abundant of space for a home gym, rec room, or media lounge perfect for all your needs. Enjoy outdoor living on the partially covered deck overlooking a beautiful, landscaped yard with a storage shed. The property also includes a bonus driveway for additional parking or recreational space. For peace of mind, a Generac generator ensures you're never left in the dark. This exceptional home combines modern comforts with a prime location near the beach, making it an ideal retreat or year-round residence. Don't miss your chance to own a quality-built home in one of Ontario's most picturesque lakeside communities! (id:59911)
Lake Range Realty Ltd.
416 Swallowdale Road
Huntsville, Ontario
Envision waterfront living and hot summer days relaxing at the lake. Enjoy a short boat cruise from your dock to have a sunset dinner on your favourite patio. Located on prestigious Fairy Lake, this rare gem, with its private winding driveway is roughed in and cleared so can start enjoying the waterfront immediately. Boasting 250 feet of undisturbed natural shoreline in an old growth white pine forest, with an additional 66' road allowance buffer and a municipally owned 67 foot/.08 acre (+/-) parcel of shoreline to the west, your property offers breathtaking views, an abundance of sunshine, making this the ideal location to build your executive dream home or serene retreat. An 11 minute drive to downtown Huntsville, an array of restaurants, unique boutiques, and vibrant year-round entertainment awaits you. Huntsville has a well-equipped hospital, medical care and excellent schools. For nature enthusiasts, renowned Algonquin Provincial Park (30 mins), Arrowhead (15 mins), and Limberlost Forest & Wildlife Reserve (22 mins) each provide their unique hiking, snowshoeing and cross-country ski trails. Golf enthusiasts can select from prestigious Deerhurst and Mark O'Meara to spend memorable moments on the links. Snow Enthusiasts can enjoy skiing and snowboarding at Hidden Valley Ski Resort (9 mins). Alternatively, take advantage of the property's prime location on Fairy Lake to boat directly into downtown Huntsville. Fairy Lake connects to 3 other lakes (Peninsula, Vernon, Mary) offering over 40 miles of boating; each lake offering up their own unique topography and traits. Come for the day; stay for a lifetime! Book your personalized tour today! (id:59911)
RE/MAX Professionals North


