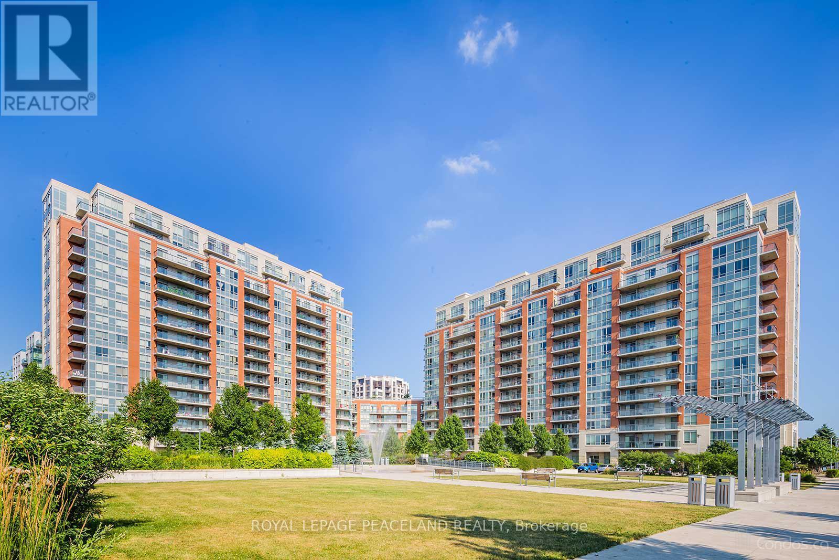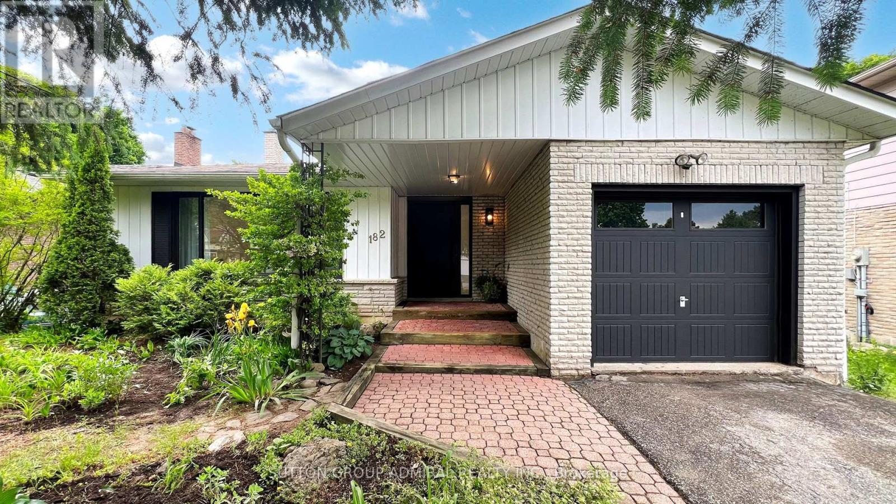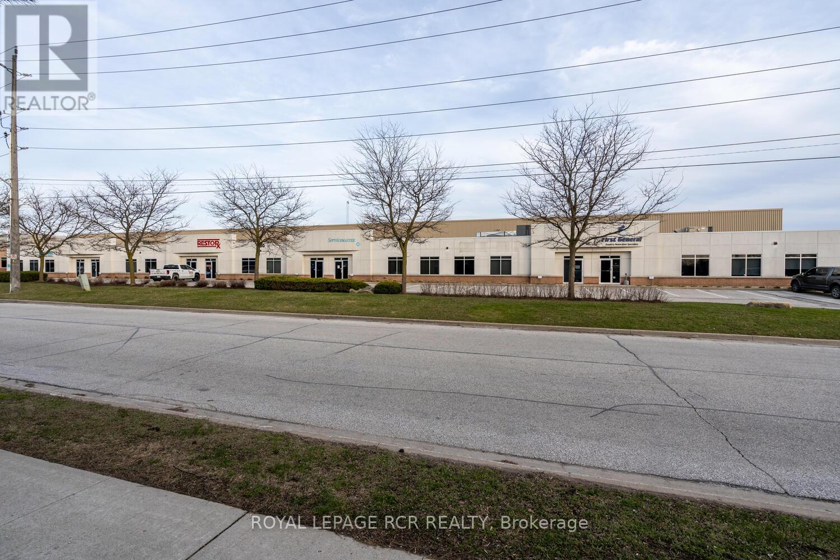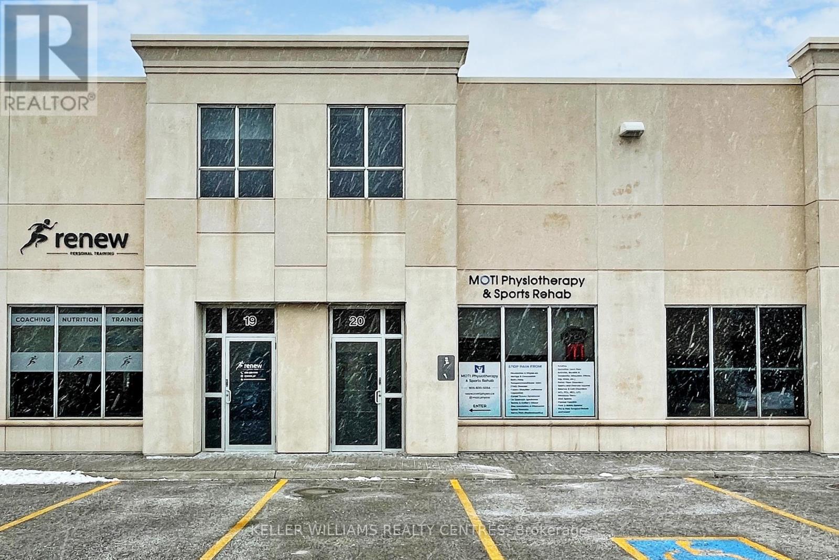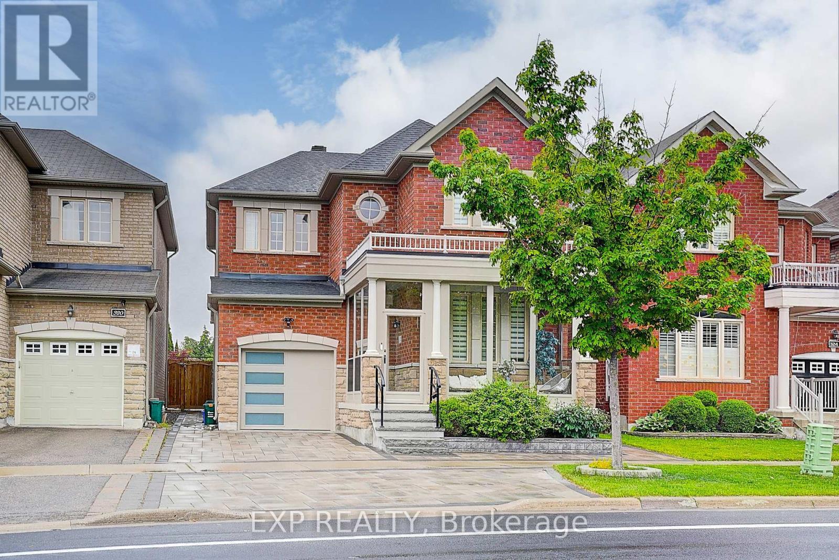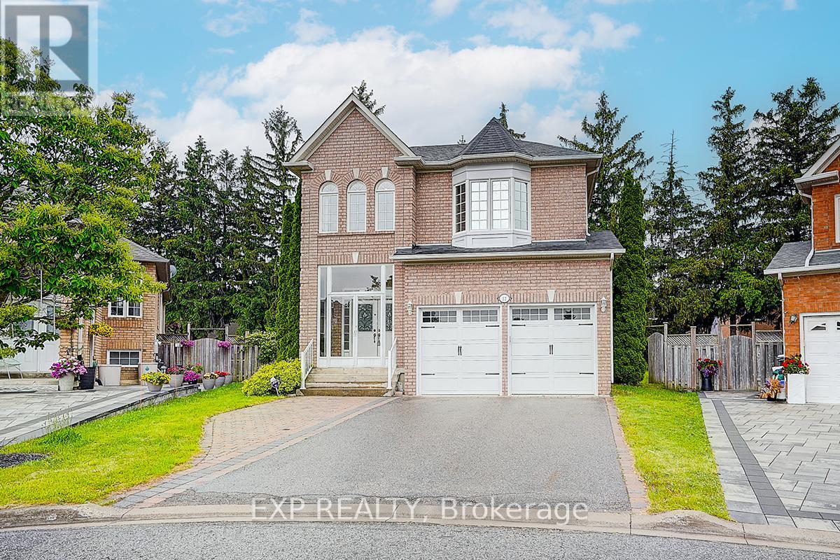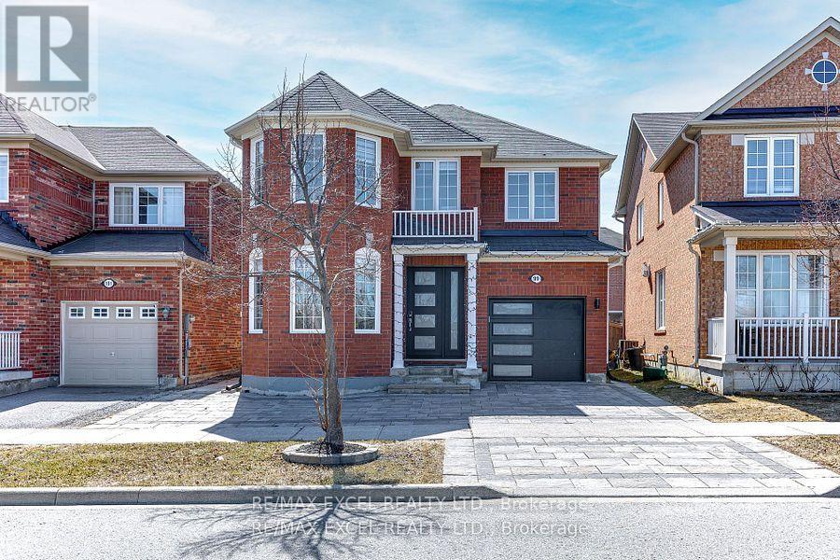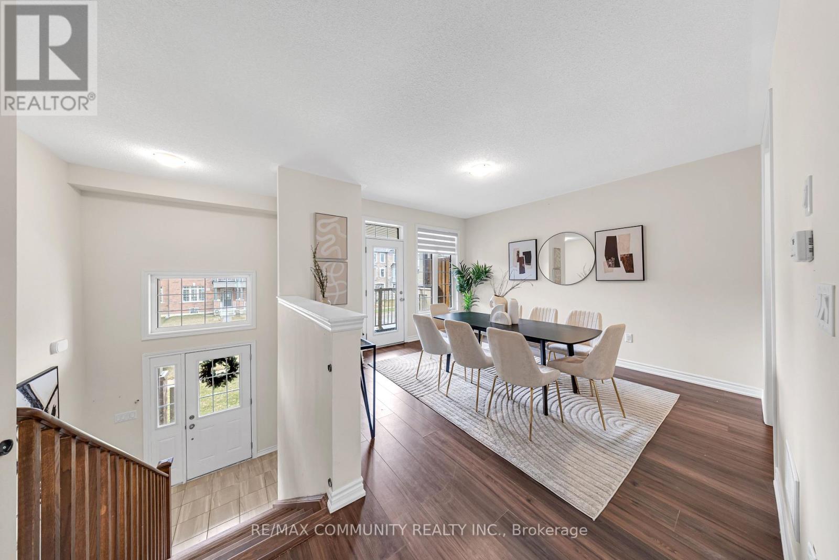915 - 50 Clegg Road
Markham, Ontario
High Level Unit In Excellent Location, 2 Bedrooms Corner Unit With 2 Washrooms, South West Exposure, Very Bright & Spacious. 24 Hrs Concierge, Steps To Viva/Markham Transit, Famous Parkview P.S & Unionville H.S, Bank, Restaurant, Shopping & All Amenities. Mins To Hwy 404/407 (id:59911)
Royal LePage Peaceland Realty
182 Bayview Fairways Drive
Markham, Ontario
Fully renovated 3-level backsplit located in the prestigious Bayview Fairways neighbourhood. This bright and spacious detached home sits on a 50 x 175 ft lot, offering both tranquility and privacy. Located in the best school district in Ontario: Bayview Fairways PS (#1 of 3,021 elementary schools), Thornlea SS (Top 20), and St. Robert (#1 of 742 Catholic secondary schools) per the Fraser Institute, this is an ideal family location. Just steps from the exclusive Bayview Golf & Country Club, enjoy year-round amenities like golf, tennis, gym, outdoor pool, dining, and more. The home features a large open-concept living and dining area with hardwood floors and a large picture window, a roomy eat-in kitchen with a walk-out to the deck, and a lower-level family room with a wood-burning fireplace and walk-out to the private backyard with no neighbours behind. Airy bedrooms and lots of natural light from ample windows throughout. The finished basement includes a rec room and a bedroom. Many non-cosmetic updates over the years, including most windows and roof, furnace, and A/C. Quiet location near the end of the cul-de-sac. Driveway fits 4 cars. Close to German Mills, Settlers Park, Thornhill Community Centre, Longos, Old Cummer GO station, Hwy 401, and Sheppard subway line. (id:59911)
Sutton Group-Admiral Realty Inc.
7092 County 27 Road
Essa, Ontario
Rare opportunity to acquire & develop approximately 70 picturesque acres farm just fronting the busy Highway 27, Less 30 minute drive to G.T.A and 5 minute drive to Barrie. Close to Highway 400 entrance and famous Gateway Casinos Innisfil. Many new developments and under developments. Well maintained 4 bedroom home with an above ground pool, detached 3 car garage, 40'X60' barn with horse stalls. The land currently tenanted to Cash Crop. (id:59911)
Real One Realty Inc.
9 Sunnyside Hill Road
Markham, Ontario
Welcome To Your Dream Home W/Exquisitely Finished Living Space. The Highly Sought After William Forster In Desirable Cornell, This Spectacular Approx 2460 Sq Ft Above Grade +Professional Finished Basement Detach Home Features Luxury $$ Finishes Throughout,4 Bedrooms and 4 Bathrooms, This Rarely Offered Style of Home Presents Unparalleled Comfort and Convenience. $$$ Upgrades, Hardwood Flrs Throughout Main, Smooth Ceilings,Potlights, Zebra Blinds ,Open Concept Sun Filled Living/Dining Rm, Family Rm W/Fireplace, Gourmet Kitchen W/Center Island,Custom Made Modern Cabinets,Quartz Counters & Backsplash, S/S Appliances ,Eat In Breakfast Area ,Walk-Out To The Private Fenced Back Yard , - A True Rare Find Where You Can Build Your Desired Oasis! .Spacious Prime Br W/Retreat, Walk-In Closet & A Gorgeous 4 Pc Ensuite. Lot of Windows.2nd Bedroom Has 4 Pc Ensuite.Professional Finished Basement Offering Extra Living Rec Rm and Much More...* Detached Home, Only Linked By Garage..Walk To Legendary School: Bill Hogarth High 19/689,Black Walnut Public 299/3021,And French Fred Varley.Steps Away From All Essential Amenities Including Highly Rated Schools, Parks, Baseball Diamonds, Pickle-Ball Courts, Basketball Court, Inclosed Dog Park, Community Centre, Library, Hospital, And Public Transit,Hwy . Ensuring Every Need Is Met With Ease ** This is a linked property.** (id:59911)
RE/MAX Excel Realty Ltd.
170 East Street E
Uxbridge, Ontario
Discover this charming brick bungalow nestled in an established neighbourhood. The renovated kitchen features a breakfast bar, granite counters, S/S appliances and seamlessly flows into the cozy living ,highlighted by stunning laminate floors and a fresh coat of paint. The main bathroom has been totally updated, offering modern fixtures and finishes. A separate entrance leads to a 1 bedroom in-law apartment perfect for extended family. Enjoy a large private adorned with mature trees , patio .Conveniently located within walking distance to all amenties, this home offers both comfort and accessibility. (id:59911)
Gallo Real Estate Ltd.
4 - 1180 Kerrisdale Boulevard
Newmarket, Ontario
Great location near Hwy 404. Good, clean, and functional industrial unit with excellent warehouse facility. Unfinished storage mezzanine in warehouse. 3 offices, 2 washrooms, kitchenette, and storage in office area. Office furniture and filing cabinets are available for purchase. Vacant possession on closing. (id:59911)
Royal LePage Rcr Realty
20 - 16945 Leslie Street
Newmarket, Ontario
Conveniently located at Mulock & Leslie in Newmarket, this turn key property offers two separate (approximately) 1077 sqft office units featuring ample parking, access to roadside signage, & rare choice of both (Rogers & Bell) high speed internet allowing for redundancy. Tenanted Main floor unit features a bright modern look accentuated with new laminate flooring, shiplap feature wall, coffee bar/kitchenette, large front & back windows, 10ft dry wall ceilings & LED lighting. Functionality is enhanced with front & rear doors, alarm system, 2 private offices & accessible washroom. The front vestibule allows access to the vacant second floor unit offering 12ft open concept ceilings, 3 skylights, & large front window with plenty of natural light. This space is professionally finished with a washroom, coffee bar/kitchen with stainless steel fridge & dishwasher, a large private office, & lots of storage. Technolology is set with ethernet/phone conduit & wiring with run back to sever closet for 10 work stations.Second floor unit has been recently updated with fresh paint and new broadloom. Perfect for investors, or an end user looking for a rental component to help subsidize your purchase. Be sure to check out the virtual tour and 3D walkthrough. **EXTRAS** Extensive list of permitted uses including medical(see attachments) and an excellent location just 17 mins to 404 & 407, 26 mins to 404 & 401, 17 Mins to Hwy 400 and 35 mins to Toronto Pearson Airport. (id:59911)
Keller Williams Realty Centres
69 David Willson Trail
East Gwillimbury, Ontario
Welcome home to this lovely three bedroom bungalow nestled in the heart of Sharon Village! Perfectly situated close to schools, parks, trails and community amenities, this home sits on over half an acre of property and is an extraordinary opportunity. Step into a bright foyer that invites your guests into the functional layout of the home. A formal living room offers an opportunity to entertain guests. The eat-in kitchen is the heart of the home, and offers tons of pantry space and a walk out to the backyard deck. The refined dining room is the perfect place to serve a gourmet meal. On the other side of the kitchen, the airy, open living space offered by the family room features hardwood floors, built in shelving and a gas fireplace. Convenience is key with this practical layout, with a 2 piece tiled powder room, mudroom and laundry located off the family room. A side entrance and entrance into the garage offer flexibility and function. Down the hallway, enter the quiet peacefulness of three generous bedrooms and a bright family bathroom. The primary bedroom features a picture window overlooking the tranquil backyard. A four-piece ensuite includes a soaker tub to bathe your cares away. Step down the circular staircase to the blank canvas of approximately 1400 square feet of unfinished space! Oversized basement windows bring additional light into the large space. A cold cellar waits for your wine collection and autumn harvest. The three car garage offers a soaring roofline for additional storage of all your toys, as well as a door directly into the backyard. The massive driveway fits an entire fleet of vehicles, and the mature trees offer shade and privacy. The Village of Sharon is one of York Region's most exclusive communities, with easy access to the 404, GO station, kilometers of trails, and numerous parks and recreational amenities. Shops and services are also nearby; this is a truly exceptional property to make your next home. (id:59911)
Century 21 Heritage Group Ltd.
322 Stonebridge Drive
Markham, Ontario
Over $400,000 Invested In Renovations, This Well-Connected, Family-Friendly Home Offers Unbeatable Convenience And Lifestyle! Located Just Steps From Top-Rated Public And Catholic Schools, Plus Two Nearby Private Options. Outdoor Lovers Will Enjoy Three Playgrounds, A Walking Trail, And Nearby Parks All Within A 20-Minute Walk. Daily Commuting Is A Breeze With A Street Transit Stop Less Than Five Minutes Away And Rail Transit Within Three Kilometres. This Home Blends Comfort, Education, Nature, And Transit Access Ideal For Growing Families Or Professionals. Book Your Showing Today And Discover What This Location Has To Offer! (id:59911)
Exp Realty
12 Tormina Court
Markham, Ontario
One Of The Best Designed Home In Markham's High Demand Location! Stunning 3-Bedroom DetachedHome With 9' Ceilings In Milliken Mills East! This Beautifully Maintained Home FeaturesHardwood Flooring Throughout Both The Main And Second Floors, Complemented By An Abundance OfPot Lights On The Main Level. Enjoy Natural Light Flowing Through The Open-ConceptLayout.Large backyard with endless waiting to be discovered. Lots Of Care Both Inside & Out!Whether You're Looking For The Perfect Family Home Or An Investor, This Home Is Ideal! ThisHome Is Your Canvas, Design And Add Your Own Personal Touch To Create Your Perfect Home.PrimeLocation Just Minutes From Pacific Mall, Milliken GO Station, Parks, Top-Rated Schools,Shopping, And Transit. Dont Miss This Opportunity! (id:59911)
Exp Realty
99 James Parrott Avenue
Markham, Ontario
Excellent Location! Fully Renovated with $$$ Upgrades! Expansive 34.5 Ft Frontage! Detached Home with Park View in the Highly Sought-After Wismer Community. This Bright & Spacious Home Features a Freshly Painted Interior, Smooth Ceilings, and Abundant Potlights (2023). The Upgraded Kitchen (2023) Boasts Brand New Floor Tiles, Custom Cabinets, Quartz Countertops, & Stainless Steel Appliances.The Amazing-Sized Primary Bedroom Includes a Walk-In Closet & 5-Piece Ensuite! The Second Floor Offers 4 Spacious Bedrooms & 2 Bathrooms. Hassle-Free Upstairs Laundry Room. A Professionally Finished Basement with An Extra Ensuite(2023) Features New Paint, Flooring & Potlights (2023), Offering Additional Living Space. Exterior Upgrades Include an All-Brick Widened Driveway and Backyard Space, Enhancing Curb Appeal. Garage Door (2024), Roof Insulation (2023), A Newer A/C Unit (2024) Ensures Year-Round Comfort. Prime Location! Close to Top-Ranked Schools, Parks, Trails, GO Station, Markville Mall, Grocery Stores, Restaurants & More! Don't Miss This Rare Opportunity! School Zone in 2025 : Bur Oak S.S, Milliken Mills H.S, Bill Hogarth S.S. and Unionville H.S (Art). (id:59911)
RE/MAX Excel Realty Ltd.
2205 Grainger Loop
Innisfil, Ontario
Welcome to this stunning and rarely offered 2.5-year-old townhouse offering over 2,100 sq ft of beautifully designed living space an exceptional size that truly feels more like a detached home. Located in a vibrant and sought-after neighbourhood, you're just steps from sparkling Lake Simcoe, sandy Innisfil Beach Park, and Cedar Harbour. Enjoy the best of all seasons in Alcona, a growing community just north of Toronto that's packed with amenities and convenience. You're minutes from top-rated schools, shopping, restaurants, and everything you need for everyday living. With its open-concept layout and premium builder upgrades, this home offers the perfect blend of elegance, comfort, and versatility. Step inside to find a sleek, professional-style kitchen with a dedicated server room, hardwood floors throughout the main level, and oversized windows that pour in natural light, creating a bright and airy atmosphere. Featuring 4 spacious bedrooms, a generous dining area with walkout to a private balcony, a cozy living room, and a sun-filled breakfast area, this home is thoughtfully laid out for relaxed everyday living and effortless entertaining. Don't miss your chance to own this rare, move-in-ready gem that combines space, style, and an unbeatable location. (id:59911)
RE/MAX Community Realty Inc.
