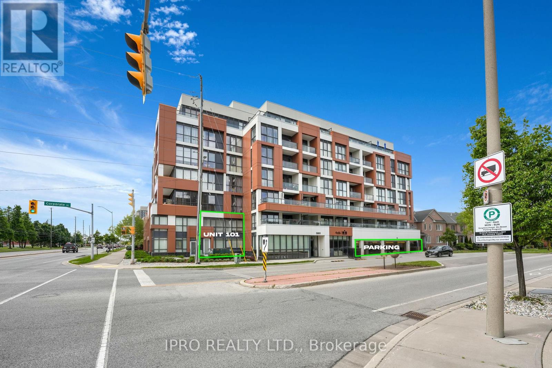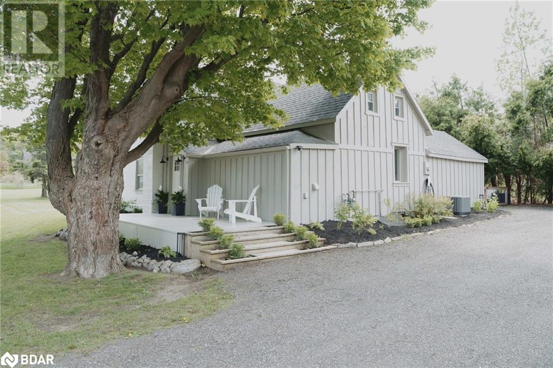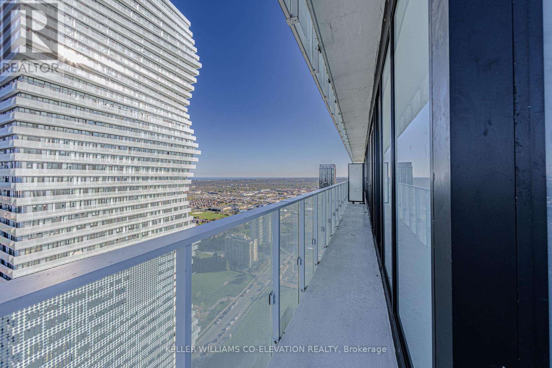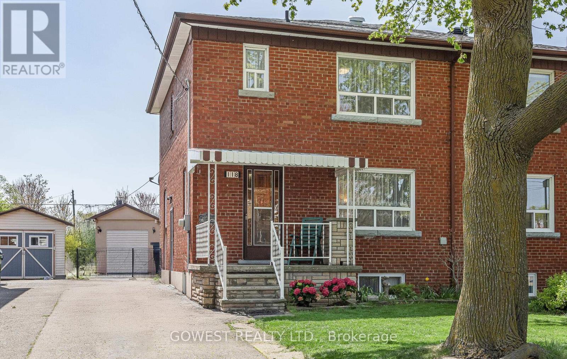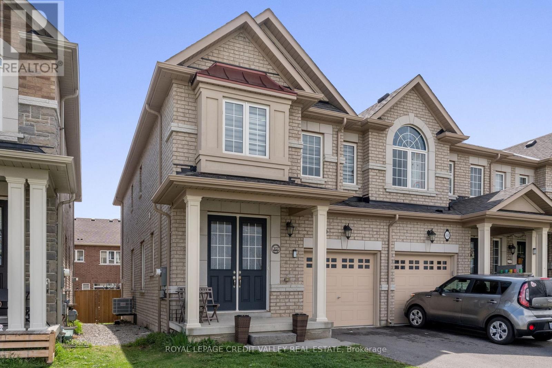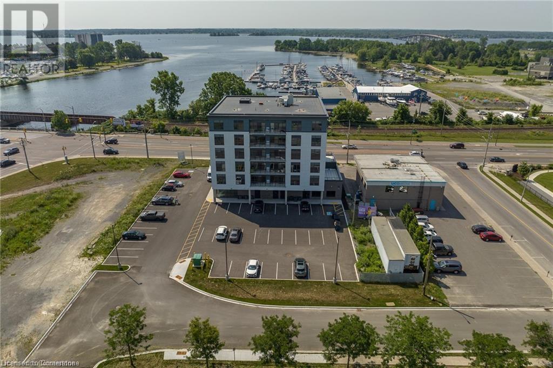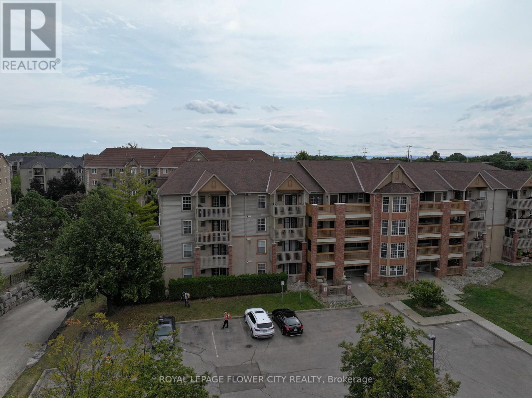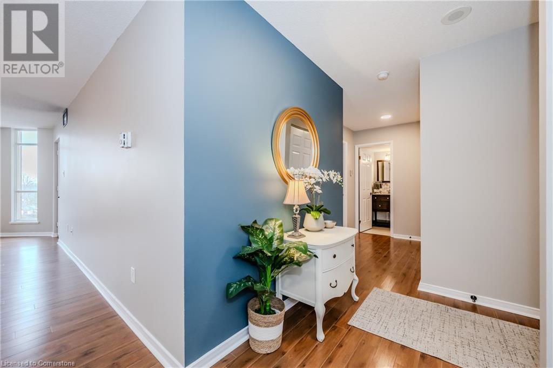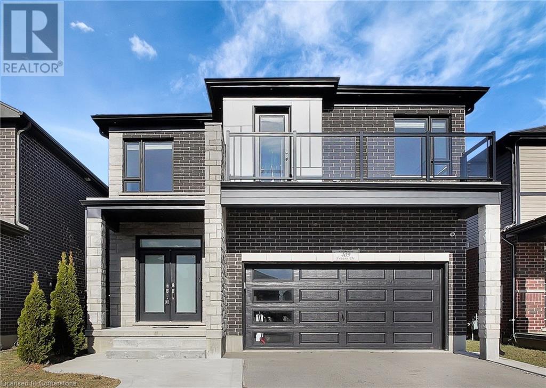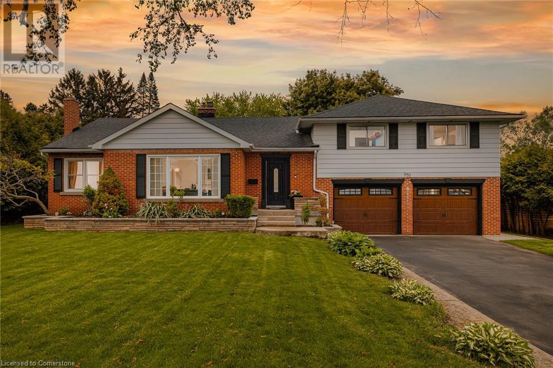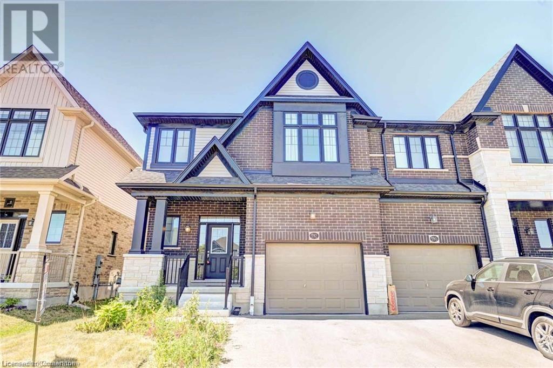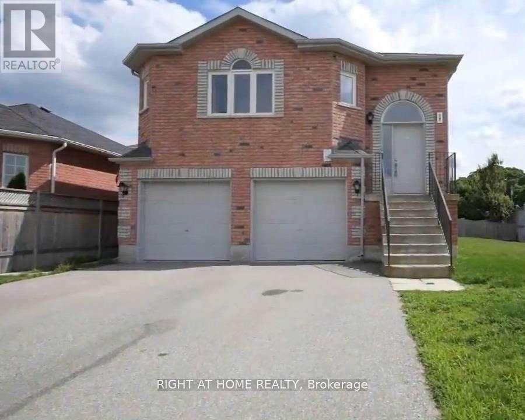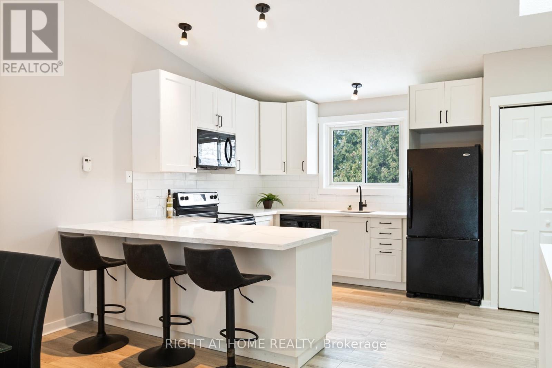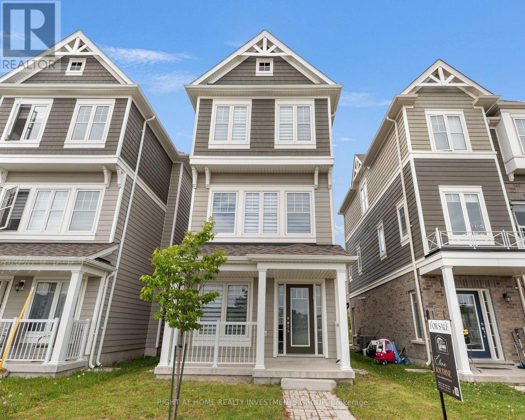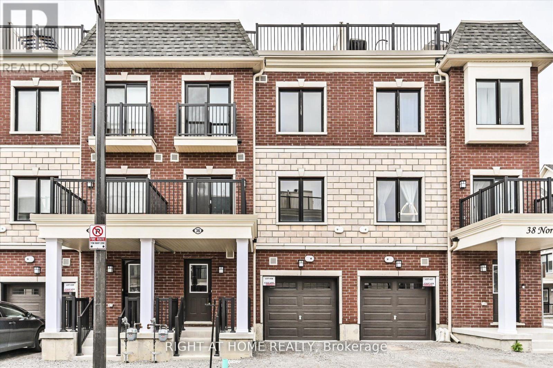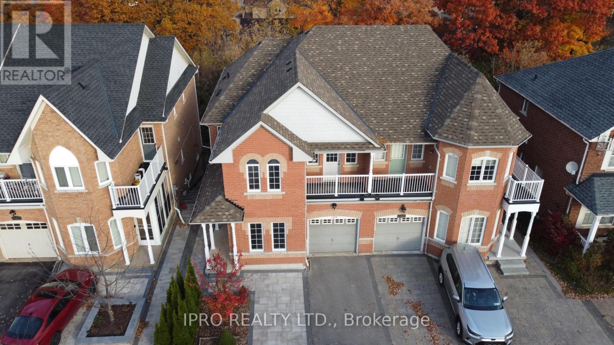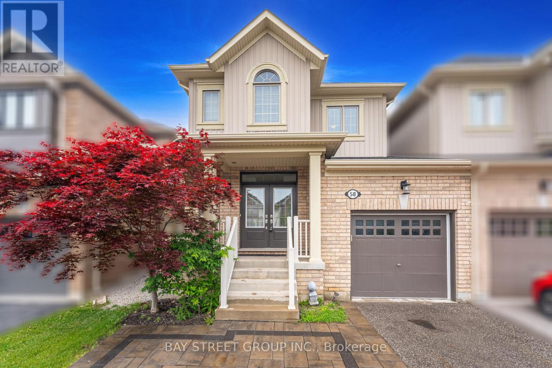12 Mediterra Drive E
Brampton, Ontario
Luxurious 4+2 bedroom detached home on a premium 45x85 ft corner lot in a highly desirable location , This beautifully maintained home features a spacious main floor with a family room and fireplace, bright living and dining areas and a modern kitchen with stainless steel appliances, center island, backsplash, and ceramic flooring. The second floor offers a large primary bedroom with a 5-piece ensuite and his & her closets, A striking spiral staircase enhances the home's visual appeal. The Legal finished basement , ideal for extended family, and includes its own laundry area with a white dishwasher. The home also includes crown molding on the main level, two upgraded bathrooms with quartz counters, a backyard shed, and parking for six vehicles. Conveniently located near schools, parks, grocery stores, plaza, and GO Station. (id:59911)
RE/MAX Gold Realty Inc.
44 Red Maple Lane Lane
Barrie, Ontario
Newly Constructed Spacious 3-Storey Townhouse Located in desirable south east Barrie. 2 spacious bedrooms and 3 baths with walkout to private balcony. Open concept modern kitchen with Great/Family/Livingroom with walk out to private balcony. Laminate flooring throughout. Stainless Steel Appliances and marble countertops. Walking distance to Go Station, Schools, Parks, and Highway 400. (id:59911)
Century 21 B.j. Roth Realty Ltd. Brokerage
101 - 5001 Corporate Drive
Burlington, Ontario
Discover a rare gem in the heart of Burlingtons vibrant Uptown neighbourhood a stunning ground-level two-story loft that features dramatic 18-foot ceilings and sun-drenched south-facing windows that flood the space with natural light, creating an airy, open feel thats hard to find. Enjoy the ease of two private entrances one from inside the building and another exterior entrance, offering unmatched convenience for everyday living. Step inside to find a beautifully upgraded interior with brand new flooring, fresh paint throughout, and updated stair carpeting. The kitchen is both stylish and functional, offering plenty of cabinetry, a breakfast bar island, and open concept perfect for entertaining. Upstairs, the spacious loft-style bedroom offers a peaceful retreat with a large walk-in closet and its own full bathroom. Youll also appreciate the convenience of two bathrooms, a laundry closet with extra storage, and thoughtful design throughout. Located just steps from the best of Appleby Line shops, restaurants, GO Station, etc, and and just a minute to the QEW, this home offers unbeatable access for commuters and lifestyle seekers alike. Complete with one underground parking space, ample ground-level visitor parking, and water included in the condo fee, this is a truly unique opportunity that rarely hits the market. (id:59911)
Ipro Realty Ltd.
6168 Penetanguishene Road
Elmvale, Ontario
Home, that's what this place is to me. Its where the last five years of my life have unfolded, and maybe, someday soon, it will be the backdrop for your memories too. Mornings watching the sunrise with a coffee in hand on the porch and evenings lost to life chats on the back deck watching the stars. Weekends spent around the fire pit/bar with our friends and family; the one party where it rained all day long and everyone braved through it just so we could laugh about it next year. We checked off so many renovations; full kitchen renovation (2021), fresh vinyl flooring throughout the main floor (2021), whole house painted (2021) and some more painting (2025), newly installed AC (2022) and electric car charger (2024), ensuite - oh this one is my favourite (2024)- and a fresh coat of exterior paint that gave the whole house a facelift (2025). Handing over the keys wont be easy Ill be leaving a piece of my heart behind but I know the next family will fall in love with this place just as deeply as we did. Extra's to note: One shed has hydro, bar has working sink and hydro, basement floor & front deck freshly painted (2025). (id:59911)
Sutton Group Incentive Realty Inc. Brokerage
13311 Sixth Line
Milton, Ontario
Welcome to a remarkable custom-built family estate on 5.76 acres of private paradise. Designed and built by the owners with intention, love, & exquisite detail, this one-of-a-kind home isn't just a place, it's a lifestyle and a legacy. From the moment you arrive, you're greeted by a soaring 22-ft ceiling, floating staircase, and natural light pouring through oversized windows, bringing the outdoors in and setting the tone for the airy, serene atmosphere throughout. Built for growing families and joyful gatherings, this home has hosted countless milestones: first steps and dances, birthday candles blown out under the stars, Christmas mornings wrapped in laughter and paper, and quiet nights by the fire pit. Every inch has been thoughtfully crafted for connection, comfort, and celebration. The chef's kitchen is extraordinary, dual islands seat 14, with top-tier appliances and seamless flow to the sunroom and outdoor kitchen. It's where Sunday meals became memories, and laughter lingered long after dessert. Enjoy a private elevator, full spa with 10-person jacuzzi, steam room, and sauna, plus a walkout basement with theatre, gym, bar, and game zone. Outdoors, relax by the heated saltwater pool, gather around one of two fire pits, or play on the tennis and basketball courts. Stroll the walking paths that circle your private pond or unwind in one of many quiet corners designed to connect with nature. Smart-home integrated, energy-efficient (solar + geothermal), and completely turnkey with no renovations needed. The owners will miss the peace, the trees, the wind, but most of all, the way this home wrapped around their family. This home isn't just stunning, it's soulful. From fireside stargazing to laughter-filled meals in the chef's kitchen, every space invites memory-making. Add a spa, theatre, pool, guest house & pond, and you've found more than a home. You've found your forever. (id:59911)
Keller Williams Edge Realty
4203 - 3900 Confederation Parkway
Mississauga, Ontario
*** RARE 2 PARKING SPACES*** 2 Bed + flex & 2 bathroom unit in the highly anticipated M City. Total 952 square feet of living space - 732 sq. foot interior plus large 220 sq. foot wrap around balcony. Abundance of building amenities including 2 storey lobby, 24 hour security, outdoor saltwater pool, rooftop skating rink (seasonal), fitness facility (cardio, weights, spinning & yoga!!) splash pad, kids play zone, games room, lounge & event space, dining room with chefs kitchen, and more! (id:59911)
Keller Williams Co-Elevation Realty
118 Treeview Drive
Toronto, Ontario
Spacious and bright 3-bedroom, 2-storey brick home featuring hardwood floors throughout both the main and second floors. This well-maintained property includes a separate side entrance to a generously sized bachelor apartment with a sitting area, bedroom, and 3-piece bath -- ideal for extended family or additional income potential. The home backs directly onto Douglas Park, offering a peaceful and scenic backdrop. Located on a quiet, family-friendly street in a unique and sought-after pocket of Alderwood. Roof replaced in 2023. A fantastic opportunity in an excellent location! (id:59911)
Gowest Realty Ltd.
83 Padbury Trail
Brampton, Ontario
LOCATION**LOCATION**LOCATION*** Priced To Sell!! Gorgeous Stunning And Bright End Unit Townhouse By Quality Builder In The Area, 3 Spacious Bedrooms And 3 Bath, Master With 5Pc Ensuite, Double Sink/Oval Tub, Glass Shower, 9'Ft Smooth Ceiling On Main floor, Upgraded Hardwood On Main Floor, Matching Oak Staircase With Iron Rod Pickets, Gas Fireplace, Upper Hallway Hardwood, Walking Distance To Shopping, Public Transit. Close To Mount pleasant Go Station. S/SAppliances, Garage door opener with remote, Large Windows in Basement and Zebra Curtains. (id:59911)
Royal LePage Credit Valley Real Estate
2 Dundas Street W Unit# 605
Belleville, Ontario
Welcome to Harbour View Suites, this new building directly overlooks the Belleville Harbour and the beautiful Bay of Quinte. Come home to a unique blend of luxury and comfort with features and finishes that are both stylish and practical. Boasting 10 foot ceilings, refined natural details with a strong focus on both functionality and flair. This executive 2 bedroom suite features a welcoming gourmet kitchen with high-end appliances leading into a generously-sized family room that walks out to your own balcony. Expansive windows allow for a cascade of natural light while the smartly designed open concept floor plan provides you with abundant living space. Feel the rewards of living care-free in a sophisticated well-crafted upscale building that caters to the luxury lifestyle you've always dreamed of, in an area rich with conveniences. Building includes a party room that features a full kitchen, entertaining area and a library / reading area. The main floor commercial area is home to a walk-in clinic, a physiotherapist and a pharmacy. Only a 20 minute drive from the heart of Prince Edward County, an island in Lake Ontario full of great food, stunning nature and home to several award winning wine makers. (id:59911)
The Agency
412 - 4005 Kilmer Drive
Burlington, Ontario
Welcome To Tansley Woods in Burlington where you'll fall in love with the vaulted ceilings and large windows with lots of natural light in this 2 bedroom plus 2 Washrooms. Large primary bedroom with closets. Good size second bedroom. Open concept kitchen and living area. Open concept with lots of counter space in the kitchen, new appliances, light fixtures and tons of storage. Private, balcony off the kitchen area that allow BBQ's. 2 Full washroom and en suite laundry. This is Pet Friendly condo apartment community. Great location near parks, restaurants, schools, shopping, walking and biking trails plus a short 2 Minute drive to QEW. (id:59911)
Royal LePage Flower City Realty
1414 King Street E Unit# 501
Kitchener, Ontario
Freshly painted and ready! 2 spacious bedrooms with double closets, lovely oak kitchen, bay window with city views and sunsets, right sized balcony, updated hard flooring, newer step in shower and dishwasher, and new stackable laundry pair in your unit. Just add your decor, bring your favourite furniture pieces and enjoy! Two photos have been virtually staged to help visualize. One underground garage parking space is included. Lots of amenities in the building including bowling, shuffle board, darts, quilting, organized card games, workout space, wood working workshop, a library, and a dining room for special occasions. Right across the street from the Rockway Center, Rockway Gardens and the Rockway Golf course. The condo fees include everything but the storm water, taxes, and your internet/tv choices. Embrace the Eastwood lifestyle! (id:59911)
Royal LePage Wolle Realty
409 Freure Drive
Cambridge, Ontario
Welcome to 409 Freure Dr, a newly built modern home located in a highly desirable area of Cambridge. This stunning property features 5 bedrooms and 4 bathrooms, providing plenty of room for growing families or those who love to entertain. The bright and open-concept kitchen, living, and dining area is perfect for hosting gatherings or enjoying cozy evenings at home. The kitchen is equipped with stainless steel appliances, an abundance of cupboard and counter space, and a large island. The living room offers a warm and inviting atmosphere with a fireplace, creating the perfect space to relax and unwind. On the main floor, you'll also find a laundry room, adding to the home's functionality. The generous-sized bedrooms are sure to impress, with 2 of them featuring walk-in closets one of which boasts an ensuite bathroom and private balcony. The primary bedroom is a true retreat, with its own private ensuite bathroom and an expansive walk-in closet for all your storage needs. The unfinished basement offers endless possibilities, allowing you the freedom to customize and create your ideal space such as: multi-generation living, in-law/nanny suite or just additional space for your growing family. The home's prime location is another highlight, situated just minutes from highway 401 and downtown Galt, where you'll find a variety of shops, restaurants, bakeries, and cafes, making this the perfect place to call home. Don't miss your chance to own this gorgeous modern home in a fantastic location! (id:59911)
Corcoran Horizon Realty
951 Gorton Avenue
Burlington, Ontario
A Family Oasis by the Lake – Where Every Season and Every Memory Matters. Nestled just one street from the lake in one of the area's most charming, nature-rich communities, this exceptional home offers something truly rare: the perfect balance of connection, calm, and character. Once a seasonal cottage neighbourhood for Toronto residents seeking a lakeside escape, the area has evolved into a vibrant, welcoming community. The park across the street—once the playground of a century-old school—still carries the echoes of generations past, while the majestic trees and endless trails of the nearby Royal Botanical Gardens ground this home in natural beauty. Lovingly maintained and deeply cherished, this home has been the backdrop for a family's most treasured moments. When we moved in, our kids were just 11, 6, and 1—and we brought home a puppy on day one,” the sellers share. “We built a private backyard oasis and watched our children grow, play, and thrive. Every corner of this home holds memories we’ll carry for life.” The backyard is a true private resort—with a heated saltwater pool, custom playground, zipline, outdoor kitchen and BBQ, gazebo, soccer space, and indoor/outdoor wood-burning fireplaces. Inside, the layout offers multiple entertainment spaces, peaceful retreats, a yoga studio, and room to grow. It’s a home that nurtures both connection and personal space. Just minutes from boutique shops, schools, the GO Train, a new hospital, and surrounded by trees, trails, and lake breezes, this is a rare chance for a growing family or outdoor-loving couple to settle into a lifestyle as full as the home itself. With a generous lot—similar properties on the street have supported two new builds—there’s future potential too. As the owners say: “This home has given our children everything they could dream of—indoors and out. Now, it’s ready to do the same for someone new.” (id:59911)
Exp Realty Of Canada Inc
Exp Realty
592 Blair Creek Drive Unit# A
Kitchener, Ontario
Beautiful 4 bedroom, 3 bathroom Townhome located in the highly sought after Doon South area. The main floor features an open concept layout, upgraded kitchen equipped with stainless steel appliances and premium finishes. Sliding doors lead to the backyard, perfect just in time for summer. Enjoy your own private garage with inside entry that leads to a mud room. The upper level is spacious offering 4 bedrooms, laundry and an additional living space. The primary bedroom comes appointed with a large walk-in closet and 5 piece ensuite! The home is move-in ready for July 1, and located near fantastic schools, parks, trails, and just minutes to the 401. Don't miss out! (id:59911)
RE/MAX Real Estate Centre Inc.
Bsmt - 1 Humber Street
Barrie, Ontario
Location!!! Great Family Friendly Neighbourhood of Ardagh. A 2 Bedroom Walk Out In-Law Suite With Separate Entrance, Washroom, Laundry And Kitchen. Close to School, Parks, Transit, Major Hwy's (400 & 27) Shopping and many more Amenities. (id:59911)
Right At Home Realty
403 - 12 Dawson Drive
Collingwood, Ontario
Experience the perfect blend of recreational and relaxed living in this townhouse, nestled on a quite cul-de-sac. Ideal as a weekend retreat or a full-time residence, its proximity to skiing and golfing venues encapsulates a perpetual vacation vibe. The 2-bedroom, 2-bath residence boasts an 11ft cathedral ceiling and skylight, infusing the open concept living & fully renovated (2025) kitchen area with a spacious feel that makes entertaining a breeze. A 240v EV plug in the front storage for easy electric car charging. Warm up by the fireplace post skiing or enjoy a BBQ on your spacious balcony. The Primary Bedroom includes a custom feature wall with a renovated 4-piece bathroom that opens to a 12ft x 10ft walk-out deck, while the second bedroom also includes a new feature wall. The home features a fresh coat of paint (2024), upgraded light fixtures (2024) and new carpet throughout the entire home, encapsulating a warm and inviting ambiance, complemented by a newly renovated 4-piece bathroom on the ground floor. Just a 2-minute walk away, discover eateries, cafes, and bars, with a spa, marina, and the serene waters of Georgian Bay. A quick drive to downtown Collingwood's shops and restaurants. Seize the lifestyle you deserve; book a showing today! (id:59911)
Right At Home Realty
14 Rebecca Court
Barrie, Ontario
The Perfect 4 Beds & 3 Bath Detached Home * Sought After Community of Painswick South * Massive Pie Shaped Lot * On a Private Cul De-Sac * Beautiful Curb Appeal W/ Brick Exterior * Rare 3 Car Garage Tandem * Extended Driveway * Enjoy Over 3,000 SQFT Living Space * Premium 9 FT Ceiling W/ Potlights Throughout Main * Functional Layout W/ Oversized Living Rm* + Family Rm* + Dinning Rm * Hardwood Floors Throughout * Upgraded Chef's Kitchen W/Granite countertop & Backsplash, S/S Appliances, Ample Storage * Large Centre Island * Gorgeous Private Backyard W/ Interlocked Stamped Concrete Patio * On Ground Heated & Salt Water Pool & Composite Deck * Hot Tub * Beautifully Landscaped* Primary Rm W/ Newer 5 Pc Spa Like Ensuite & Large Walk-In Closet & Seating Area* All Sun Filled & Spacious Bedrooms W/ Ample Closet Space * Main Floor Laundry Rm* Access to Garage From Main Floor * Spacious Basement W/ Upgraded Expansive Windows * Perfect Canvas to Finish To Your Taste * Mins to Top Ranking Schools * The GO Station * All Amenities and Entertainments * Easy Access to HWY 400* Perfect For all Families!! Must See!! (id:59911)
Homelife Eagle Realty Inc.
115 Sandhill Crane Drive
Wasaga Beach, Ontario
Welcome to Georgian Sands! A very rare model of a detached house in this new subdivision! This spacious home offers 3 bedrooms plus Den, 3 bathrooms, and three levels of bright, open living space. The ground floor features a welcoming foyer and a generous office or potential additional bedroom. Upstairs, the main floor boasts an open-concept kitchen, dining, and living area with S/S appliances and upgraded laminate flooring. The upper floor includes a primary bedroom with a 4-piece ensuite and walk-in closet, plus two additional bedrooms. The house is freshly painted and upgraded with new energy-efficient LED lights. The front of the house faces the future park! The home has the lowest Parcel of Tied Land (POTL) Fee of $106.44 per month, covering maintenance of the community shared areas. Located just minutes from Wasaga Beach's beautiful shores, parks, shopping, dining, and the brand-new Wasaga Stars Arena. (id:59911)
Right At Home Realty Investments Group
36 Nordic Lane
Whitchurch-Stouffville, Ontario
Welcome to 36 Nordic Lane, a stunning brand new three-storey townhouse in the heart of Stouffville, where luxury living meets modern comfort. Bright and spacious throughout, this home features an open-concept main floor with a walkout balcony, and a rooftop terrace thats perfect for summer evenings and outdoor entertaining. Nestled in a vibrant, family-friendly neighbourhood, you're just minutes from schools, parks, transit, shops, and restaurants. Stylish, functional and ideally located - don't miss your opportunity to call this home! (id:59911)
Right At Home Realty
12 Thomas Frisby Jr Crescent
Markham, Ontario
Video@MLS1-Year Newer "Laguna by Mattamy" 3-Level Freehold TH with 3 Bedrooms and 2.5 Baths @ 404/Elgin Mills/Warden "Victoria Square Community" High Demanding AreaB/I Bench and Shelves in Foyer, 9 Feet Ceilings, Open Concept, Hi-Quality Hardwood Flooring, Spacious Modern Kitchen with IslandNestled in a Quiet StreetMaster Bedroom with W/I Closet and 3-Pc En-suiteLaundry and Powder Room@2nd FloorHVAC New System (id:59911)
Aimhome Realty Inc.
128 Lebovic Drive
Richmond Hill, Ontario
Stunning property in Oak Ridges, steps from walking trails, parks & Lake Wilcox community center. conveniently located near the highly ranked Bond lake public school, this home is ideal for families seeking both Nature & Convenience. The home features 9' ceilings on the main floor, with a spacious family room complete with a cozy gas fireplace, creating a warm & inviting atmosphere. The kitchen has been elegantly upgraded with premium quartz countertops, a matching backsplash & new cabinet doors. A walk-out from the kitchen leads to A large deck, perfect for entertaining, BBQs, or enjoying the tranquil ravine views. The entire house has been enhanced with newly installed pot lights in every room, upgraded light fixtures, fresh paint on main & 2nd. flr. & a newly upgraded powder room. On the 2nd. floor, you'll find new laminate flooring throughout, with a conveniently placed laundry room. Additional upgrades include a new interlocking front yard with extra parking for a 3rd. car, along with an interlocked sidewalk leading to the basement through backyard. Recent updates also includes roof shingle replacement in 2021, providing peace of mind for years to come. The unfinished walk-out basement presents an excellent opportunity for additional living space or potential rental income. The home backs onto a serene ravine, with a large deck offering an ideal space to unwind, entertain & enjoy the beautiful outdoor surroundings, with its proximity to Lake Wilcox, excellent schools & community amenities, this home provides the perfect balance of nature & convenience, making it a Must-See. (id:59911)
Ipro Realty Ltd.
58 Weaver Terrace
New Tecumseth, Ontario
Welcome to Your Dream Home in Sought-After Tottenham! Just a short drive to Bolton and only 35 minutes to Vaughan .This beautifully maintained detached link home (attached only by the garage) offers the perfect blend of style, comfort, and location. Step into a bright and spacious open-concept layout with 9-foot ceilings throughout the main floor, highlighted by elegant pot lights and modern finishes .The upgraded kitchen features sleek cabinetry, a stylish breakfast bar, and stainless steel appliances, seamlessly flowing into the combined living/dining area and a cozy breakfast nook with a walkout to a stone patio and a lush, green backyard a pool-sized lot ideal for entertaining family and friends. Upstairs, the home continues to impress with a generously sized primary bedroom complete with a 4-piece ensuite, including a frameless glass shower and walk-in closet. Additional highlights include: Extended driveway with interlock stonework Direct access from garage to the house Modern, practical design that suits todays lifestyle Whether you're upsizing, downsizing, or investing, this property checks all the boxes. Don't miss the chance to live in a family-friendly neighborhood with easy access to major amenities and highways. ** This is a linked property.** (id:59911)
Bay Street Group Inc.
Bsmt - 63 Falvo Street
Vaughan, Ontario
Welcome to this spacious and well-maintained basement apartment located in a quiet, family-friendly neighbourhood in Maple. Offering approximately 1,000 square feet of comfortable living space, this lower-level unit features a private separate entrance, large above-grade windows that bring in plenty of natural light, and an open-concept layout with laminate flooring throughout. The kitchen is equipped with full-sized appliances and ample cabinetry, while the bathroom includes a full tub and contemporary finishes. Enjoy a bright and airy living and dining area, generous bedroom space, private laundry access, and 1 driveway parking spot. Conveniently located just minutes from Maple GO Station, Highway 400, and Highway 407, Community Centre, Community Library, City Hall and close to Vaughan Mills, Cortellucci Vaughan Hospital, Walmart, grocery stores, restaurants, parks, schools, and more. Ideal for a single professional or couple seeking a clean and comfortable home in a prime location. (id:59911)
Realty Executives Plus Ltd
Bedroom - 115 Briggs Avenue
Richmond Hill, Ontario
Walk-out Basement Room for Rent: 1Bed room with Shared Bath & Dining & Kitchen** $900.00 Including Utilities** Another 1 Bedroom at 2nd floor for Rent: $1100.00 w/Common Area in a Detached House** Quiet Neighborhood** Ideal For Single Person** w/1 parking. And A Full 4-pc Bath shared Only With Another Rm by the Side** Shared Common Area & 2nd Floor Terrace** Thanks. (id:59911)
Nu Stream Realty (Toronto) Inc.


