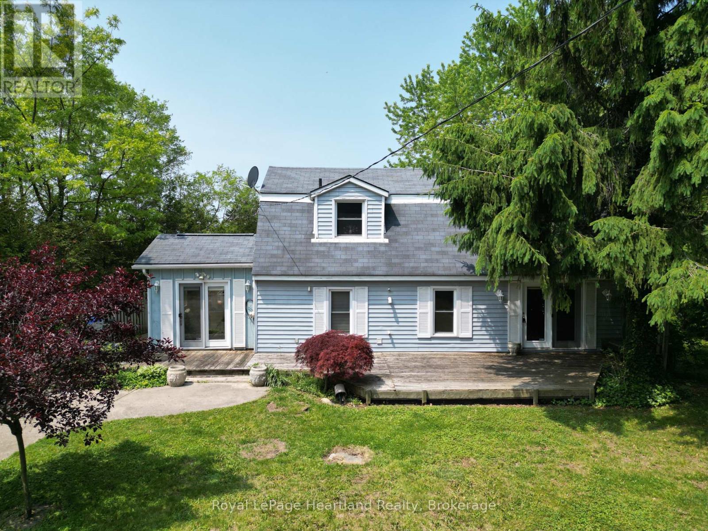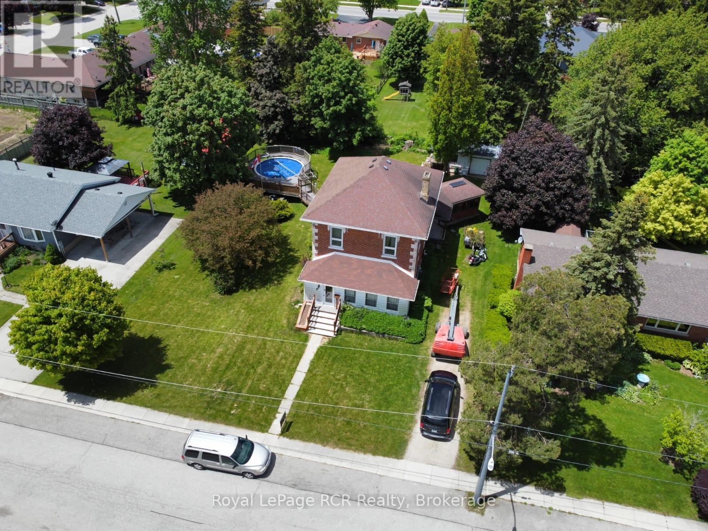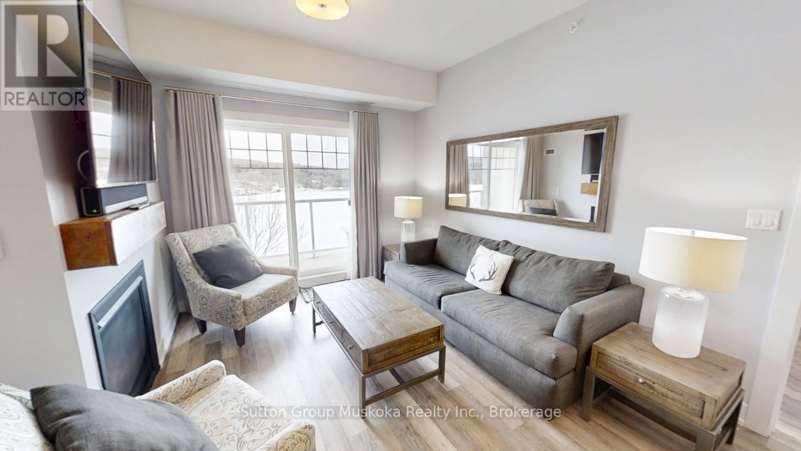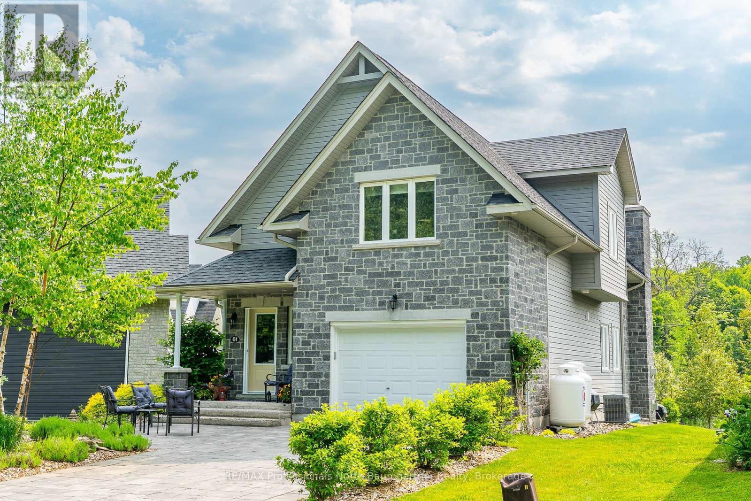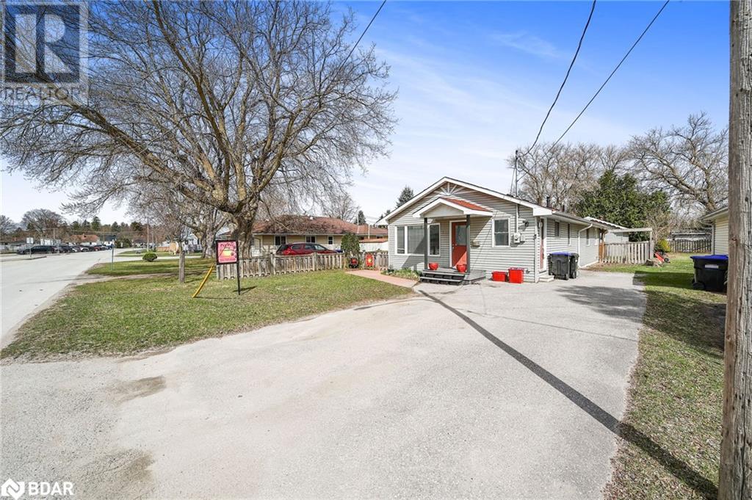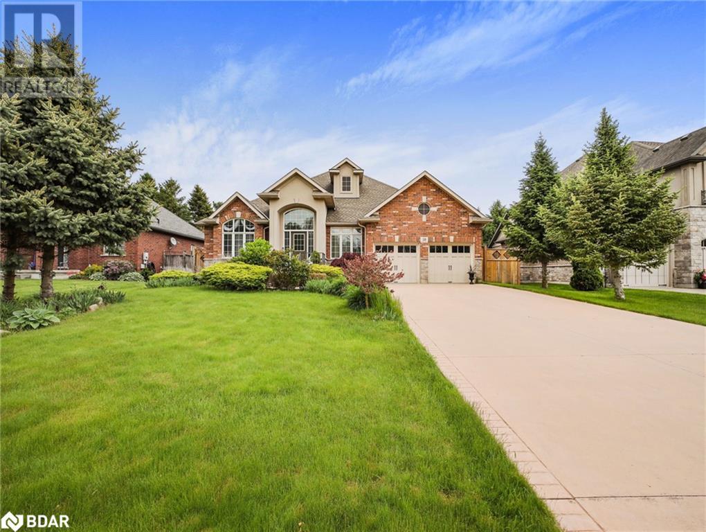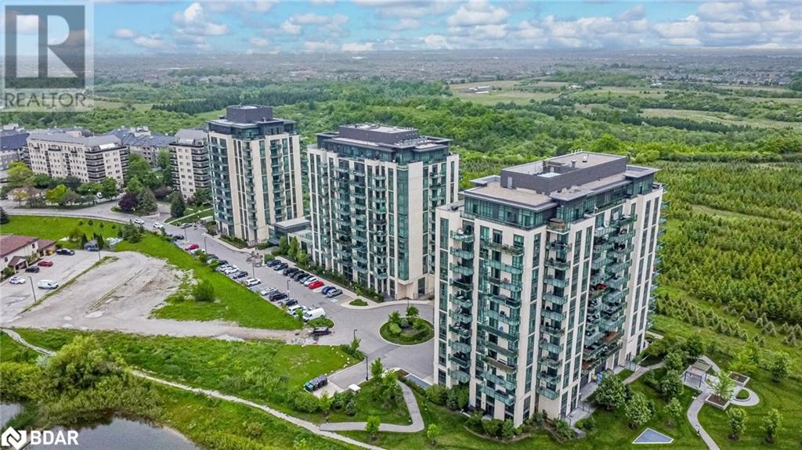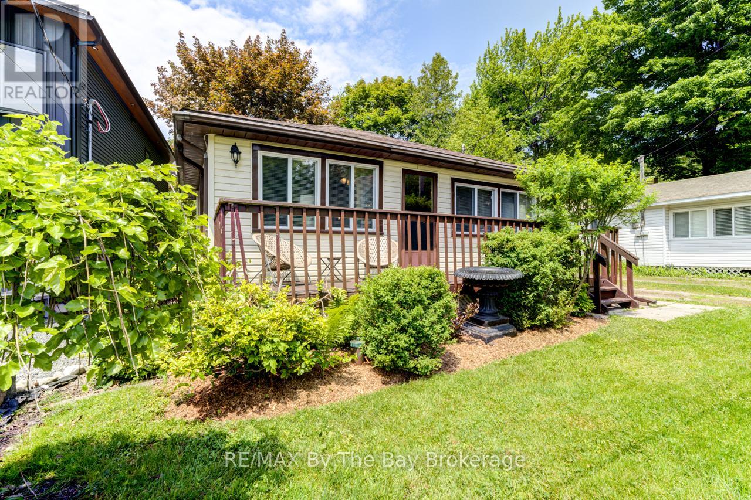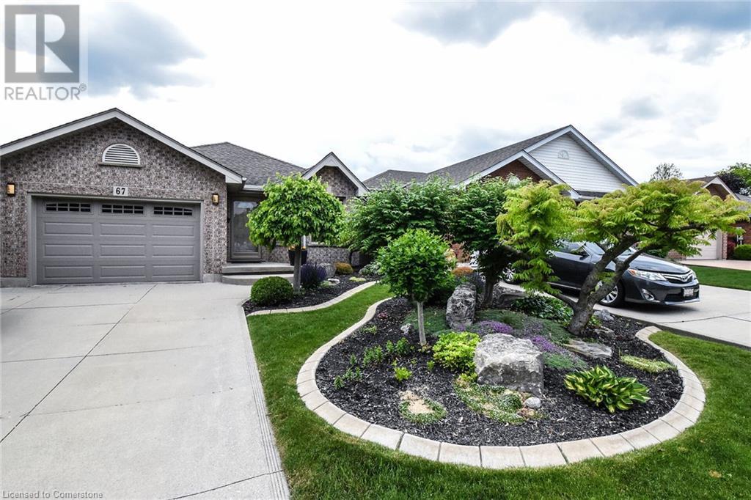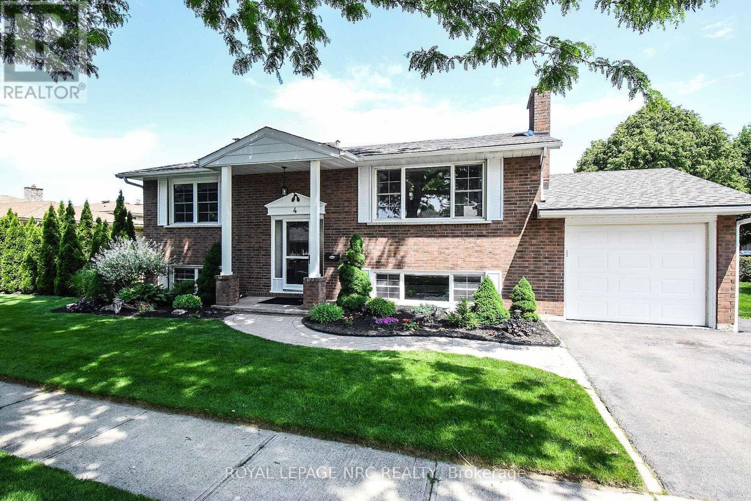72959 Claudette Drive
Bluewater, Ontario
Welcome to your dream getaway on the shores of Lake Huron! This charming 3-bedroom, 2-bathroom lakefront retreat offers the perfect blend of cottage charm and year-round comfort. Perched above your very own private sandy beach, you'll enjoy unobstructed views of the lake from most rooms in the house, offering front-row seats to Huron's famous sunsets. The main level features hardwood floors, a high-quality kitchen with modern finishes, and a cozy gas fireplace that adds warmth and character to the open-concept living area. The interior is in excellent condition, thoughtfully maintained and move-in ready, whether you're looking for a weekend escape or a full-time home. Located in an unbeatable spot between Grand Bend, Bayfield, and Zurich, you'll have easy access to the best of Huron County boutique shopping, dining, and local events are all just a short drive away. Even better, this property is within 3 minutes of a winery and inn, scenic golf course, and lively brewery. This is a rare opportunity to own a piece of Ontario's coveted lakefront, whether you're looking to create lasting memories at the cottage or settle into peaceful lakeside living year-round. (id:59911)
Royal LePage Heartland Realty
99 Maitland Street
Minto, Ontario
Charming Century Home with Pool, Workshop & Backyard Oasis-just in Time for Summer! Step into timeless charm and modern comfort with this 2-storey century home, ideally situated on a large lot (high ground and not on the floodplain) near the end of a dead end street on the edge of Harriston. Full of warmth and character, this spacious family home features 3+1 bedrooms and 2 bathrooms, with soaring ceilings, large windows, original trim, and elegant details like crown moulding, decorative pillars, and a stunning curved staircase from the 1880s. The main floor offers a spacious open-concept living and dining area, a bright and inviting sunroom, a lovely kitchen with a central island, bay window and a convenient 2-piece bathroom. Upstairs, you'll find three generous bedrooms, a full bathroom, and a bonus room ideal as a home office, reading nook, or dressing room. Step outside into your own private oasis, complete with a large composite deck leading to a sparkling above-ground pool (installed in 2022), a charming cabin or bunkie perfect for sleepovers or playing games in the rain and a cozy campfire area made for evenings under the stars. A 24' x 16' detached shop provides extra space for hobbies, storage, or projects. With the front lawn overlooking open fields, this home offers a peaceful country feel while being just a short walk to local amenities including one block to the arena, two blocks to the public school and a quick walk to all the downtown offers. Additional features include a natural gas furnace (2021) with gas hookups for both the BBQ and pool, updated attic insulation (2022), an appliance package, professionally replaced eaves May 2025, and negotiable sunroom and cabin furniture. Wightman fibre internet is also available. Don't miss this unique opportunity to own a character-filled family home that perfectly blends historic charm with modern living just in time for summer holidays! (id:59911)
Royal LePage Rcr Realty
423 - 25 Pen Lake Point Road
Huntsville, Ontario
Top floor two-bedroom condominium located in the Lakeside Lodge at Deerhurst Resort Muskoka! This immaculate two-bedroom, two-bathroom unit offers a commanding view over Peninsula Lake. Enjoy a sunny afternoon and a cool drink on your large private balcony overlooking the lake - plenty of room for a large group. This luxury unit is ready for you to enjoy and is offered fully-furnished and includes a storage unit in the building. Inside the unit you will find a fully equipped kitchen with stainless steel appliances, natural gas fireplace, 9-ft ceilings, laundry room and 878 sq. ft of living space (one of the larger two-bedrooom units with a lake view) & more. The large primary bedroom includes an ensuite with huge glassed walk-in shower. The building includes elevators, a large recreational/games room with pool table, great for gatherings, a gym, plus a pool located on the lake-side of the building. The heat pump for the unit was replaced by the current owner in 2024. Deerhurst has something to offer for everyone beachs, multiple pools, golf, tennis, restaurants, docking, trails and many additional activities and special events at the resort including concerts and comedy shows all in one without having to travel. Unit includes a private locker in the lower area of the building. Condo fees include natural gas, TV cable, internet, building maintenance, along with other normal condo items. Deerhurst is located 5-minutes from the Town of Huntsville, 5-minutes to Arrowhead Provincial Park, 20 minutes to Algonquin Park & much more. Peninsula Lake is part of a chain of lakes offering over 40 miles of boating. Unit is not on the rental program but could be added if desired. HST does not apply to the sale. Annual property tax $5,696. Monthly condo fee $754.05. Ownership includes use of recreational facilities at the resort and discounts on certain of the resort amenities, such as golf and dining. Enjoy the resort lifestyle and live, vacation and invest in Canada! (id:59911)
Sutton Group Muskoka Realty Inc.
61 Margaret's Trail
Dysart Et Al, Ontario
Welcome to 61 Margaret's Trail, a true gem in the sought-after Silver Beach Development. This inviting home gives you the best of lakeside community living. With incredible natural light, you can wake up to gorgeous sunrises from your front windows and unwind watching sunsets over the tranquil pond out back. The spacious deck is perfect for morning coffee or evening drinks while enjoying the peaceful pond, bubbling fountain, and daily visits from local birds. Inside, you'll find flexible living spaces that work for everyone including main floor living for convenience, a cozy loft, finished basement for extra room, and a separate studio for your hobbies or guests. This home features many high end finishings including engineered hardwood floors, Corian countertops and Northstar Elmira appliances in the kitchen as will as tile radiant in floor heating. The primary bedroom is your own private oasis to unwind after a day at the lake with a walk out to the back deck, and a 3 piece ensuite with radiant in floor heat. Love the outdoors? You're in luck! Access 11km of fantastic cross-country ski trails at Pinestone in winter, and hit the hiking paths when summer arrives. The lake is just steps away for kayaking, paddle boarding, or simply lounging on the dock with a good book. The Silver Beach community is truly special; pop over to the clubhouse to use the fitness room, book the guest suite when friends visit, join a card game or book club, or just mingle at the regular social events. It's everything you want in a home, with the added bonus of a friendly community right outside your door. Condo Fees $410/Month, include: Grounds Care, Dock System, General Repairs, Water/Sewage, Insurance (General Grounds). (id:59911)
RE/MAX Professionals North Baumgartner Realty
107 Sydenham Street
Angus, Ontario
Welcome to 107 Sydenham, an extraordinary family home situated on an extra-deep lot, directly across from the town’s public school. This charming residence offers a spacious entryway leading into a bright eat-in kitchen and a warm, inviting living room with a cozy gas fireplace. The home features three generously sized bedrooms, including a primary suite with its own gas fireplace. One bedroom is currently utilized as a home business space with a convenient walkout to the backyard. Additional highlights include main floor laundry and a versatile bonus room, perfect for a home office or extra storage. The family room boasts large windows, filling the space with natural light. A full bathroom, a newer roof, and a recently updated furnace (only a year old) add to the home’s appeal. Outdoor living is a dream with a covered composite front porch, a covered back deck complete with a gas hookup for a BBQ, and a fully fenced yard. The large detached heated garage, equipped with 100-amp service, provides ample workspace and storage. Don’t miss this fantastic opportunity to own a beautiful, well-maintained home in the heart of Angus! (id:59911)
Keller Williams Experience Realty Brokerage
59 Cherry Ridge Boulevard
Pelham, Ontario
Welcome to the Palmer Model Home at Cherry Ridge Estates, an A+ neighborhood defining luxury and comfort. This brick bungalow immediately impresses with its beautiful exterior, including seasonal gardens, a stone driveway, and a fenced yard. Step inside to a bright, spacious front hall featuring double door entry, high ceilings, and transom windows that fill the space with natural light. The interior boasts meticulous attention to detail with plaster cove molding, upgraded baseboards, rich hardwood flooring, California shutters, and pot lights, creating an atmosphere that is both stylish and inviting. The heart of the home is the chef's dream kitchen, equipped with granite countertops, custom cabinetry, and KitchenAid stainless-steel appliances, plus a convenient walk-through butler's pantry. The open-concept design ensures a seamless flow. With three spacious bedrooms (one currently a den) and two pristine bathrooms with large glass showers, there's plenty of room for living and entertaining. Outside, the magnificent covered back deck is ideal for outdoor gatherings or quiet relaxation. Enjoy the tranquility of a private, treelined backyard with wrought iron fencing. A heated double garage and a spacious 73ft wide lot complete this exceptional offering. Don't miss your chance to own in this highly desirable neighborhood. (id:59911)
RE/MAX West Realty Inc.
45 Yorkland Boulevard Unit# 206
Brampton, Ontario
CHIC 2-BEDROOM CONDO IN A PRIME LOCATION WITH A BALCONY & EXPANSIVE TERRACE! Step into stylish condo living with this stunning turn-key 2-bedroom, 1-bathroom home, perfect for first-time buyers, downsizers, and investors! Nestled in a prime location near excellent schools, this bright and airy unit offers easy access to vibrant shopping, dining, and parks. Enjoy nearby trails and the breathtaking Claireville Conservation Area. Inside, the open-concept design features soaring 9 ft ceilings, floor-to-ceiling windows, and easy-care laminate flooring. The upgraded kitchen shines with granite countertops, a chic tiled backsplash, and ample cabinetry, while the spacious bedrooms offer generous double closets for all your storage needs. A well-appointed 4-piece main bath serves both bedrooms. Enjoy seamless indoor-outdoor living with a private balcony off the kitchen plus a 300 sq. ft. terrace with a walkout from one bedroom, offering unobstructed views of nature. This unit includes underground parking, a locker, and additional cold storage. Top-tier building amenities include a gym, party room, games room, and guest suites. Minutes to Hwy 427 and 407 for effortless commuting - this #HomeToStay won’t last! (id:59911)
RE/MAX Hallmark Peggy Hill Group Realty Brokerage
50 Balsam Street
Tiny, Ontario
Charming 4-Season Cottage Just Steps to the Beach! Welcome to 50 Balsam Steet, a well-maintained 3-bedroom, 1-bathroom 4-season cottage or year-round home, perfectly located on a quiet dead-end road and just a short stroll to the beautiful waters of Georgian Bay in Woodland Beach. Offering the ideal blend of comfort, convenience, and character, this inviting property is move-in ready for year-round enjoyment. Step inside to a warm and welcoming interior, kept comfortable in all seasons with central air conditioning and a brand new furnace (installed December 2024). The open-concept layout offers a relaxed cottage vibe while providing the essentials for everyday living. Outside, you'll love the beautifully landscaped front garden, ideal for morning coffee or evening gatherings on the sunny front deck. The large fully fenced yard is perfect for children, pets, or simply enjoying your own private outdoor space. As a bonus, grass cutting service is included for the remainder of the season, so you can spend more time enjoying your surroundings and less time on upkeep. Amenities within walking distance include, a family restaurant, LCBO, and Tiny Family Foodmart. Whether you're searching for a weekend retreat, or year-round residence, this delightful property offers it all with cozy living in a peaceful, beachside community. Don't miss your chance to own a slice of paradise! (id:59911)
RE/MAX By The Bay Brokerage
67 Lawnhurst Drive
Hamilton, Ontario
Wow! Check out this wonderfully spacious & immaculate home with true pride of ownership! Right from the amazing front landscaping you will appreciate the extensive quality upgrades and improvements throughout. Stunning eat-in kitchen with soaring vaulted ceilings, skylight, large island, granite counters, tile floors, backsplash, stainless appliances and sharp cabinetry. Fresh light coloured hardwood floors in the living & dining rooms. The expansive family room with cozy fireplace is a welcoming space. Huge primary bedroom offers walk-in closet and beautiful ensuite complete with shower and soaker tub. Back yard oasis in the privacy fenced yard featuring the ultimate swim spa with all the bells and whistles - for year round exercise or relaxation - whichever you prefer! The large gazebo is perfect for enjoying summer nights or keeping out of the sun. Excellently located in a quiet neighbourhood with quick access to the LINC. Garage is currently used as a mancave - heared with an insulated garage door and flooring. Double concrete drive. Move in and enjoy! (id:59911)
RE/MAX Escarpment Realty Inc.
C1 - 206 Perry Street
Clearview, Ontario
Here is your chance to secure a bright and functional commercial space in a prime location, ideal for a wide range of retail or professional office uses. Offering approximately 525 square feet on the main level, this unit includes a private bathroom and a full basement perfect for storage, inventory, or additional workspace. The space is clean, open, and ready to be customized to suit your business needs. Whether you're launching a new venture or expanding your existing operations, this unit offers a fantastic layout and excellent street-level exposure to both pedestrian and vehicle traffic. Located in a well-established area with neighbouring businesses that drive consistent foot traffic. An affordable and competitive option for entrepreneurs or professionals looking to grow in a thriving community. Don't miss this opportunity to set up shop in a great spot. Reach out today to arrange a private tour! (id:59911)
RE/MAX Four Seasons Realty Limited
4 Belair Drive
St. Catharines, Ontario
Welcome to 4 Belair Drive - Nestled in one of St. Catharines most desirable neighbourhoods, this charming 3 bedroom, 2 bath raised ranch bungalow with attached garage offers the perfect blend of comfort, style, updates, and location.Set on a beautifully landscaped lot, this home is just steps from the neighbourhood park, lake, and historic Lakeside Park and Beach, boutique shops & restaurants, and the convenience of being close to major shopping, schools, amenities, wine routes, hospital and QEW a true lifestyle location.Some recent updates include kitchen, roof, furnace, electrical panel, windows, bathrooms, light fixtures, and decking.From the outside, you will notice the inviting curb appeal of the home - classic red brick, subtle pillared porch, pediment over the front door, garden, and oversized windows.Inside you will find a layout complimenting that inviting and classic style. Living and dining room with hardwood floors and ample natural light, updated kitchen with quartz counters, farmhouse sink, and s/s appliances. Updated 4-piece bathroom and primary and secondary bedrooms are both well sized and complemented with hardwood floors.The lower level takes advantage of the raised bungalow style build, featuring large windows and natural light, and doubling livable square footage from above. Here you will find a beautiful family room with brick wall accent, electric fireplace, and vinyl flooring. The lower level also features an updated 3-piece bathroom, a 3rd nicely sized bedroom, and a laundry & storage room with a walkout to the backyard.Tranquil side/backyard lined with cedars and two decks - the perfect place to relax, bbq and entertain friends and family. The home also features an attached single car garage and double car driveway for ample parking.Whether you're strolling to the beach for sunset, grabbing a coffee or drink on Lock Street, or enjoying your own yard, 4 Belair Drive is a Port Dalhousie home youll be proud to call yours. (id:59911)
Royal LePage NRC Realty
1 Cheps Lane
Hamilton, Ontario
This Stunning Freehold End-Unit Townhome By Losani Homes Is Located In The Highly Sought-After Community Of Meadowlands, Ancaster. Featuring A Bright, Open-Concept Layout, It Boasts A Sleek, Updated Eat-In Kitchen With Modern Cabinetry And Stainless Steel Appliances. The Spacious Living/Dining Area Walks Out To A Private Balcony Perfect For Enjoying Your Morning Coffee, Fresh Air, Or Hosting A BBQ With Guests. Immaculately Maintained And Truly Move-In Ready, This Home Offers Convenient Access To All The Fabulous Amenities The Neighborhood Has To Offer. The Generously Sized Primary Bedroom Features Two Large Windows, A Walk-In Closet, And An Abundance Of Natural Light. Additionally, There Are Two Well-Proportioned Bedrooms And The Convenience Of Second-Floor Laundry. Located Just A Short Distance From Redeemer University, McMaster University, Mohawk College, Reputable Catholic And Public Schools, Hamilton Golf And Country Club, Trails, Parks, And Conservation Areas. You're Also Close To Cineplex, Food Plazas, Costco, Grocery Stores, And Major Shopping Destinations. Easy Connectivity To Highway 403 Facilitates Quick Commutes To Hamilton, Toronto, And Surrounding Areas. Come And Fall In Love With This Beautiful Home! (id:59911)
RE/MAX Real Estate Centre Inc.
