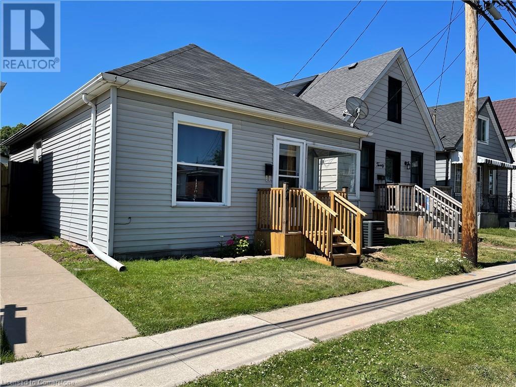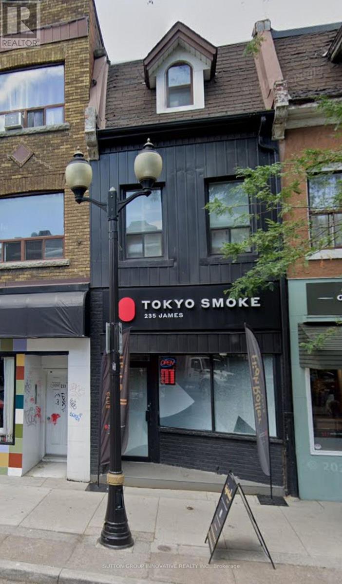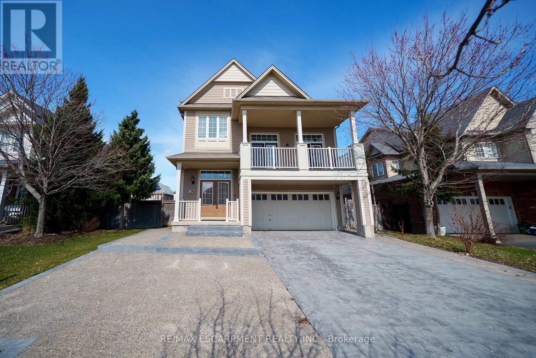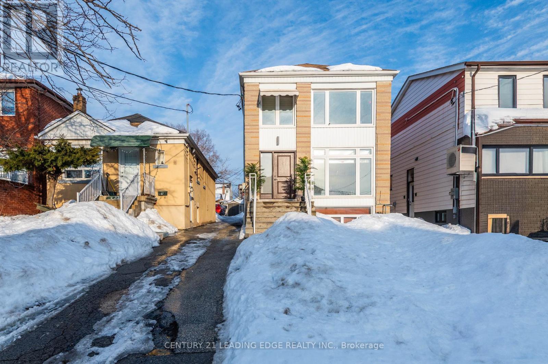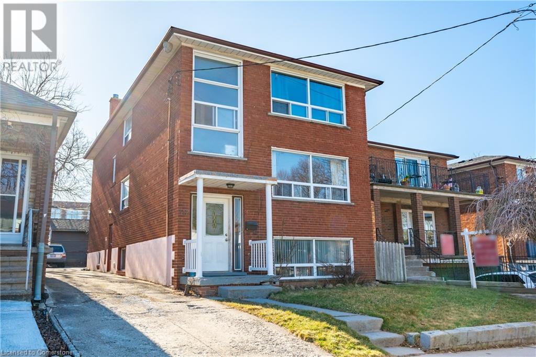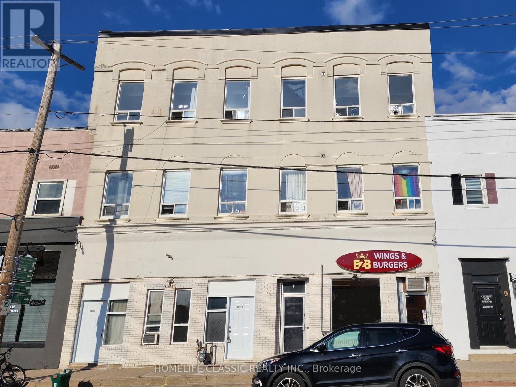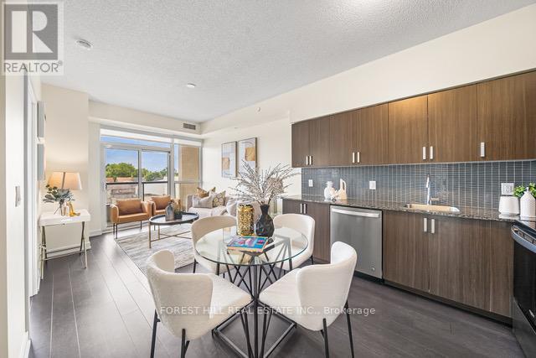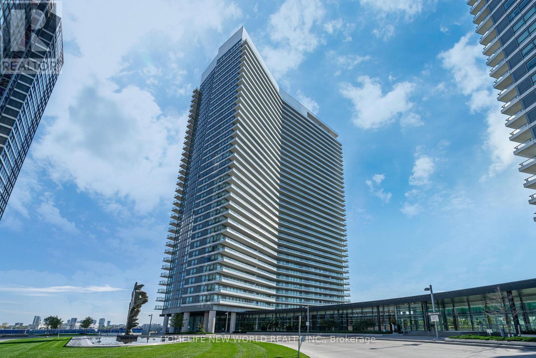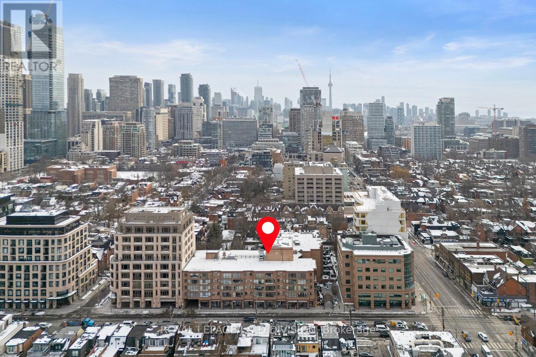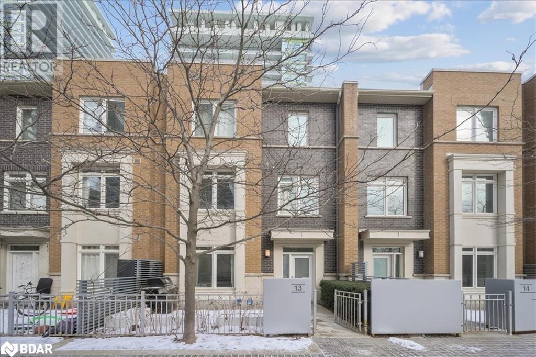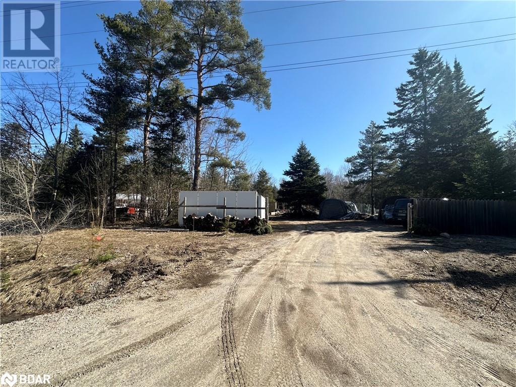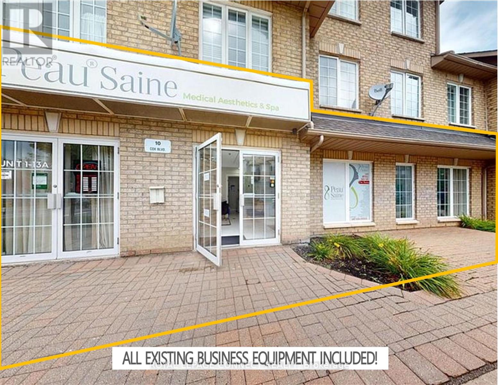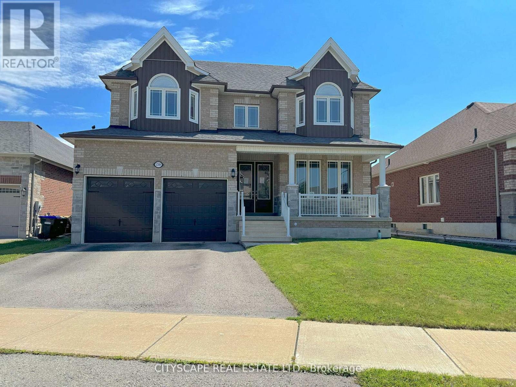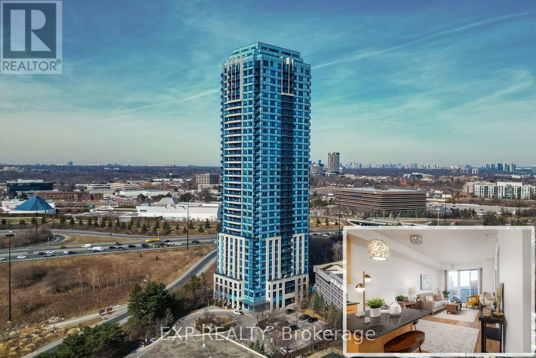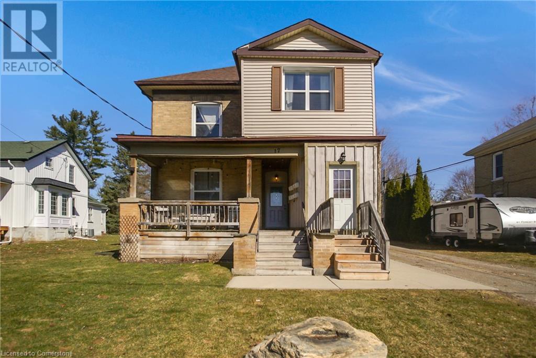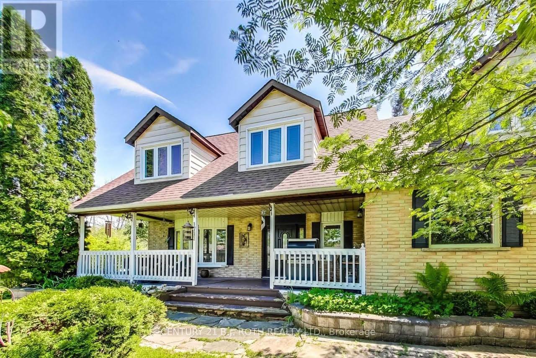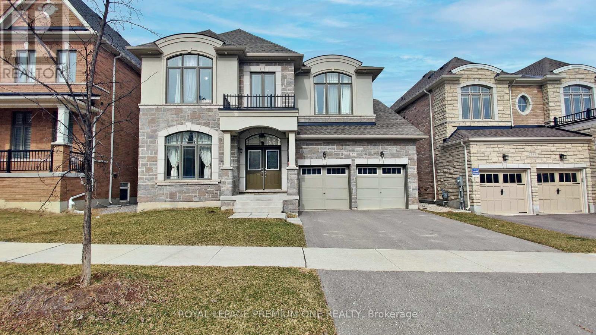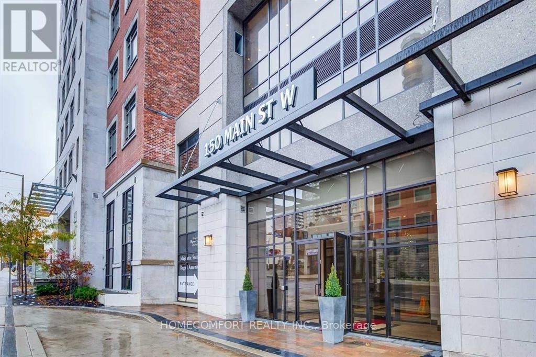6 Stanley Street
Prince Edward County, Ontario
Prime Restaurant Space for Lease in Bloomfield! A fantastic opportunity awaits you to lease a 2000 sq ft bistro space in the heart of Bloomfield, just 12 minutes from the stunning Sandbanks Provincial Park. Situated as part of a local boutique hotel, this charming location offers an ideal setting to create a vibrant culinary destination that will attract both locals and tourists alike. With its prime position in a picturesque town, this space provides the perfect foundation to bring your culinary vision to life whether its a farm-to-table restaurant, a cozy bistro with an open kitchen, or a community-focused gathering spot. Bloomfields charm, combined with the boutique hotels unique appeal and the proximity to Sandbanks, makes this an exceptional opportunity to open a memorable restaurant in a highly desirable area. Don't miss your chance to be part of this exciting local establishment and create a dining experience that will complement the charm of this beautiful town. (id:59911)
Keller Williams Energy Real Estate
24 Vansitmart Avenue
Hamilton, Ontario
Fantastic location! Close to all transportation, QEW, Redhill Pkwy and walking distance to Center Mall. Newly renovated full house with fenced backyard! AAA Tenants, job verification, credit check and references are required. (id:59911)
Michael St. Jean Realty Inc.
235 James Street N
Hamilton, Ontario
Welcome to 235 James St. N, a rare opportunity in one of Hamilton's most vibrant and sought-after neighbourhoods. This 743 sq. ft. space is perfectly positioned in the heart of James Street North home to a mix of independent retailers, acclaimed restaurants, and creative art collectives. With excellent foot traffic and a versatile layout, this property is ideal for a variety of uses including retail, studio, or office. Be part of a dynamic and growing community with unbeatable visibility and charm. (id:59911)
Sutton Group Innovative Realty Inc.
306 Blackburn Drive
Brantford, Ontario
Welcome home to 306 Blackburn Drive in Brantford, a stunning 2 storey home in Brantford's Empire West Brant community! The beautifully maintained exterior offers an attached 2-car garage with a stamped concrete and aggregate driveway and walkway leading to a double-door entry and continuing around to the backyard. This spacious 2,284 sq ft home offers 3+1 bedrooms and 3.5 bathrooms, with fresh paint throughout (2024) and newly added pot lights. The front foyer offers 9ft ceilings, a mirrored closet and a 2pc powder room. Hardwood floors flow through the crown-moulded dining and living rooms, separated by a double-sided fireplace. The living rooms large windows line the exterior wall and its open-concept layout connects seamlessly with the spacious kitchen with recessed lighting throughout. The bright kitchen features stylish cabinetry, stone countertops, a breakfast bar with seating, and stainless steel appliances including a gas stove, over-the-range microwave, and built-in dishwasher. Just off the kitchen is a sunroom with tiled floors, large windows, a cozy fireplace and direct access to the backyard. A few steps up from the main floor is a spacious family room with recessed lighting and a private double-door balcony. New laminate flooring continues up to the bedroom level, which offers 3 bedrooms including a primary with walk-in closet and a 4pc ensuite featuring a tub and separate shower. The top floor also includes a 4pc bathroom and convenient laundry room. The finished basement offers new tile flooring, a 4th bedroom, and a 4pc bathroom. The fully fenced backyard features a stamped concrete and aggregate patio, ideal for entertaining, relaxing or play. Located in a family-friendly neighbourhood near excellent schools, parks, shopping, and trails! Features include: central air, surround system, security & surveillance system, water softener and solar electric panel system. (id:59911)
RE/MAX Escarpment Realty Inc.
65 Branstone Road
Toronto, Ontario
One-of-a-Kind Investment Opportunity! Rare chance to own a beautifully maintained duplex with 2 additional basement units4 self-contained apartments in total, including three fully renovated 2-bedroom units and one updated bachelor unit. Features include: 3 Separate Hydro Meters. Coin-Operated Washer & Dryer. New Windows Throughout. Large Double Garage + 3 Additional Parking Spaces. High-Efficiency Furnace & Central A/C for Main and 2nd Floor. 3 Stainless Steel Fridges & Stoves + 1 White Fridge & Stove in Bachelor Unit. All Units on Month-to-Month Tenancy. Located close to the upcoming subway, major supermarkets, and amenities. This estate-style home offers unmatched income potential, perfect for investors or owner-occupiers. Live in luxury while the other units pay your mortgage! A once-in-a-generation property don't miss out! (id:59911)
Century 21 Leading Edge Realty Inc.
312 Atlas Avenue
York, Ontario
Welcome to 312 Atlas Avenue, this all-brick legal Triplex ( 2 x 2 bedrooms and 1 x 1 bedrooms) is fully rented, a great addition to any investment portfolio. Private driveway with 4 parking spots in back. Nestled in the vibrant prime location of Oakwood Village, you'll enjoy the convenience of nearby shops, parks, schools, and easy access to public transit steps to Cedarvale Park, Leo Baeck, shops, restaurants, Allen Rd, Eglinton West Station and LRT. Features include newer roof and boiler within 5 years, 4 separate hydro meters, coin laundry for additional income. (id:59911)
RE/MAX Escarpment Golfi Realty Inc.
5 Main Street S
Uxbridge, Ontario
*** Great opportunity in the vibrant Multi-Family Residential sector. *** The property, located at 5 & 7 Main Street South (at Brock Street) offers 11 immaculate Residential Apartments and 1 Retail Commercial Unit, with a Net income of over $225,000. Four of the eleven residential units were newly built in 2022 and the rest have been completely renovated in the past 3 years. New Roof - 2023. Popular Quick Service Restaurant occupies the commercial space, which comes with an 8-foot canopy hood with brand new Ducting, Fan, Motor and Fire Suppression. All units are separately metered and all tenants pay own hydro. **** Total of 1 x 3 bedroom; 3 x 2 bedroom; 6 x 1 bedroom; and 1 x Studio apartments, as well as 1 x 1,100 sf Commercial unit. 11 Fridges, 11 Stoves, 4 Washers, 4 Dryers, 5 Hot Water Tanks. **** (id:59911)
Homelife Classic Realty Inc.
319 - 1603 Eglinton Avenue W
Toronto, Ontario
Beautiful 2-Bedroom, 2-Washroom with Parking at Empire Midtown Condos! Filled with natural light, this bright unit is ideally situated away from the elevator and garbage room for added privacy and peace. Located by the Oakwood LRT and just steps from Eglinton West Subway Station (University Line), this condo offers exceptional transit convenience. Enjoy quick access to Allen Road, making commuting North, East, or West a breeze. A short drive or bus ride takes you straight to downtown Toronto. Building Amenities Include:24-hour concierge Stylish party room with fireplace & TV Fully-equipped exercise and yoga rooms Two guest suites Outdoor patio with BBQ's Inside, you'll find floor-to-ceiling windows, laminate flooring throughout the living area, and a full-length balcony with unobstructed views. Both bedrooms feature large windows with north and south exposures, offering bright and airy spaces. (id:59911)
Forest Hill Real Estate Inc.
1609 - 117 Mcmahon Drive
Toronto, Ontario
Located In The Heart Of North York Bayville Village Neighborhood, This Quiet Corner 2 Bedroom Unit Is A Must Have! 848 Sf Indoor Area Plus 148 Sf Oversized Balcony. Open Concept Kitchen With Built-In Appliances. Marble Backsplash And Quartz Countertop. 9-Foot Ceiling And Laminate Flooring Throughout. Large Functional Bedrooms With Spa-Like Bathrooms. Northeast Corner With Tons Of Natural Light And Unobstructed View. Both Bedrooms Have Large Windows. Building Is Part Of The Well-Established Park Place Community Features 8-Acre Woodsy Park, Outdoor Skating Rink, Soccer Field, 80,000 Sf Indoor & Outdoor Amenities, Play Grounds, Toronto's Largest Community Centre, 2 Subway Stations And Go Train Station. 3 Minutes Drive To Hwy 401 & 404. 4 Minutes Drive To Bayview Village. 5 Minutes Drive To Fairview Mall. 8 Minutes Drive To York University Glendon Campus. Close To Shopping, Restaurant, Entertainment And Everything! (id:59911)
Homelife New World Realty Inc.
408 - 225 Davenport Road
Toronto, Ontario
*** FREE MAINTENANCE FEES FOR 3 MONTHS IF PURCHASED BY MAY 15, 2025! *** Spacious and serene, this 1-bedroom plus den suite at The Dakota offers 848 sq. ft. of well-designed living space in Yorkville. Featuring a bright sunroom-style den overlooking a lush private garden, this unit provides a peaceful retreat while being steps from some of the best the city has to offer. The functional layout includes a generous living and dining area, a well-equipped kitchen, and a primary bedroom with a large walk-in closet. The den is perfect as a home office or reading nook. Maintenance fees include your utilities, adding extra value. The Dakota is a well-maintained boutique building with a 24-hour concierge, a stunning rooftop terrace with BBQs, a private ground-level garden, a gym, a party room, and a library/games room. With a history of proactive improvements, including recently upgraded common areas and upcoming window replacements are already paid for and scheduled. Includes one parking space and one locker. Steps to Yorkville and Summerhill's finest shopping, dining, cultural attractions, and green spaces, this is an ideal opportunity to live in one of Toronto's most sought-after locations. (id:59911)
Royal LePage/j & D Division
370 Square One Drive Unit# Th#13
Mississauga, Ontario
Location Is Everything, And This Home Delivers! Situated Right Next To Square One, This Stunning 3-Storey, 3-Bedroom, 3-Bathroom Home Offers The Perfect Blend Of Convenience And Comfort. The Open-Concept Kitchen Features A Breakfast Bar That Seamlessly Flows Into The Living And Dining Areas, Creating An Elegant And Functional Space. Each Bedroom Is Spacious And Filled With Natural Light, While The Third Floor Serves As A Private Retreat, Offering Ample Space And Privacy. The Primary Suite Includes A Massive Walk-In Closet And An Oversized 5-Piece Bathroom. This Home Also Features Dual Entrances, A 200 Sq Ft Patio With A Gas Line, And Is Located In A Quiet Neighborhood. Every Amenity You Could Need Is Within Reach, And You'll Enjoy Quick, Easy, Indoor Access To Parking, A Garbage Room, And A Locker. Don't Miss Out On This Exceptional Property. 9' Ceilings Throughout, Ensuite Laundry, S/S Appliances, Breakfast Bar, 1 Under/Prkg Spot, Access Fitness Center, Media Lounge, Gas BBQ Hook Up On Terrace, Locker, Gym, Basketball Crt, Rooftop Gdn, Party Rm, Snow Removal & Landscaping. (id:59911)
RE/MAX West Realty Inc.
7183 Hwy 93 Highway
Wyebridge, Ontario
Opportunity knocks at 7183 Highway 93 in the growing community of Wyebridge. This prime piece of land is an excellent option for builders, investors, and developers seeking a well-located lot with strong long-term potential. Situated just 8 km from Midland, 10 km from Penetanguishene, and 24 km from Wasaga Beach, this location offers easy access to shopping, dining, healthcare, and year-round recreation, while still maintaining the quiet charm of a rural setting. The surrounding area is ideal for active lifestyles and nature lovers, with popular attractions like the Tay Shore Trail, Wye Marsh Wildlife Centre, and Awenda Provincial Park just a short drive away. The nearby Wyebridge Community Centre and Midland Cultural Centre offer additional community amenities and programming that enhance quality of life for future residents. Whether you're looking to build a custom home or hold land as a strategic investment, this property provides flexibility. For those needing more space, the seller is willing to offer up to 100 feet of frontage for an added cost—creating even greater opportunity for expanded development potential. With excellent visibility on Highway 93 and a steadily growing demand for rural residential and recreational properties in Simcoe County, this lot is a smart addition to any builder or investor’s portfolio. Buyer/Buyer's Agent to do their own due diligence. (id:59911)
Sutton Group Incentive Realty Inc. Brokerage
1 & 13a - 10 Cox Boulevard
Markham, Ontario
Take Advantage Of This Meticulously Renovated, Commercial Retail Unit Equipped With 3 Entrances, 2 Exclusive Underground Parking Spots, And Features Large Picture Windows Permitting Plenty Of Natural Sun Light, And High End Elegant Finishes Through Out. Property Is Surrounded By One Of Markham-Unionville's Most Highly Dense & Vibrant Neighborhoods And Fronts On A High Vehicular & Pedestrian Traffic Strip. Asking Price Includes All Existing Business Equipment & Appliances! Retail Space Is Currently Being Used As A Medical Aesthetics And Spa Operation. Property Is Situated In Highly Dense Residential Pocket Permitting Plenty Of Customer Walk-Ins And Business Exposure. Property Is Comprised Of 2 Retail Units Consolidated Into 1 - Potential To Convert Back Into 2 Self Contained Retail Units. Easy Access To Shops, Transit, Cafes, Banks, HWY 7, HWY 407, HWY 404 & More! (id:59911)
Royal LePage Connect Realty
1749 Angus Street
Innisfil, Ontario
Welcome to a beautiful detached 2-story home in Alcona! This charming home is one of the larger homes on the street. It greets you with covered veranda leading into a spacious foyer. The main level boasts 9' ceilings, rich hardwood & elegant ceramic flooring throughout. enjoy the open and airy living room with soaring ceilings. Cozy up in the family room by the fireplace, or host dinner parties in the formal dining room. The functional kitchen complete with an eat-in breakfast area, is perfect for family gatherings. A den/office, a 2-piece powder room, mudroom, and easy access to the double car garage round out the main level. Upstairs you'll find a luxurious primary bedroom with 6-pc ensuite, 3 additional generously sized-bedrooms, a 4-pc common bathroom, and a handy laundry room. This home offers both comfort and convenience. Don't miss the opportunity to make it yours! (id:59911)
Cityscape Real Estate Ltd.
83 Wagon Trail Way
Toronto, Ontario
Meticulously maintained & renovated, spacious 3+1 bdrm townhouse in family friendly area of Pleasant View. This large size home features pot lights, floating stairs, new floors, renovated bathrooms and Quartz Kitchen. Master bdrm with ensuite, closet organizers, basement walk-out to beautiful backyard and green space. Fireplace is not functional. Close to Hwy 401, 404, TTC, Fairview Mall, etc. Tenant pays for Hydro, Gas, Water, Garbage Fee and HWT Rental. (id:59911)
Elite Capital Realty Inc.
1601 - 181 Wynford Drive
Toronto, Ontario
Opening the doors to Unit 1601 at 181 Wynford Drive presents an exceptional opportunity for anyone seeking a vibrant, comfortable, and modern living space. This prime location offers unmatched convenience, with easy access to major highways, transit systems, and essential services, making commuting to downtown Toronto or surrounding areas effortless. The unit itself is an ideal fusion of sleek design and functional space. The open-concept layout ensures a bright and airy atmosphere throughout, creating the perfect environment for both relaxation and entertaining guests. With contemporary finishes, ample natural light streaming through large windows, and spacious rooms, this unit provides a welcoming space that feels like home. The building boasts a variety of well-maintained amenities, including a fitness center, concierge service, and nearby green spaces, allowing residents to enjoy a well-rounded lifestyle that balances both work and leisure. Whether you are unwinding after a long day or hosting friends and family, this unit offers an ideal setting for all occasions. Furthermore, the surrounding neighborhood of Wynford Drive offers a vibrant community that blends urban excitement with peaceful residential living. With local dining spots, nearby parks, and schools just steps away, everything you need is within reach. The combination of convenience, comfort, and location makes this unit an outstanding choice for those looking to experience the best of Toronto living. The home has been meticulously prepared for its new owners, with freshly painted walls, new flooring in the bedroom, upgraded light fixtures, new door handles, and resurfaced kitchen cabinets. The kitchen appliances are brand new (2025), ensuring a modern, high-quality experience. Additionally, the unit comes with a locker and parking, with the option to rent a second locker for $100. (id:59911)
Exp Realty
101 - 797 Don Mills Road
Toronto, Ontario
Prime Commercial Condo Retail Unit in a High-Traffic Transit Hub! Seize this rare opportunity to own a 1,000 sq. ft. retail condominium in a thriving commercial corridor at Don Mills & Eglinton, a major transit hub just minutes from both subway and LRT stations. Surrounded by established and upcoming condominium developments, this high-exposure unit is perfectly positioned for long-term growth and success. This space offers a turnkey investment with the option to take over a highly successful hair salon & spa that has been operating for 20 years, or reimagine the space for your own business venture. The unit has been tastefully renovated, featuring custom-made roller shades, excellent street visibility, and prime signage on Don Mills Rd. An exceptional bonus: this unit comes with three owned and deeded parking spaces directly in front on Don Mills Rd., plus additional visitor parking within the building. A rare find in a high-demand area! **EXTRAS** The unit is current operating as a beauty salon and Spa by the seller (not a tenant), offering hair and total body beauty services. It can be converted to any other permitted use. Wheelchair Accessible. (id:59911)
Century 21 Atria Realty Inc.
17 Shaw Avenue W
Cambridge, Ontario
Exceptional 4-Plex in Prime Location! Perfect for INVESTORS, HOUSE HACKERS & MULTI-GENERATIONAL LIVING! This well-maintained 4-plex offers a rare opportunity in a quiet, family-friendly neighborhood, perfect for investors, house hackers, or multi-generational families. Whether you're looking to generate income, offset your mortgage, or accommodate a growing family, this property has endless possibilities. With strong rental demand in Cambridge, this property is ideal for investors. The building includes a large three-bedroom unit with a spacious loft, two one-bedroom units, and a two-bedroom basement unit, all featuring their own washers, dryers, and separate water heaters and hydro meters. Ample parking for 8+ cars, detached garage, and a private yard add to the appeal. Located within walking distance to schools, downtown, shopping, restaurants, parks, and the Speed River, with easy access to Highway 401 and a quick commute to Toyota, this property offers convenience and accessibility. Whether you're looking to house hack, invest, or provide separate living spaces for a multi-generational family, this property is a must-see! (id:59911)
Corcoran Horizon Realty
2 - 1711 South Porcupine Avenue
Innisfil, Ontario
Shared Accommodations. Welcome to your new home! This spacious furnished room features a large window and ample closet space with shelves, providing both comfort and functionality. You'll have access to a shared 4 pc bathroom, as well as a well-equipped kitchen and a dining room, perfect for communal meals. This rental requires a roommate agreement and has a few important guidelines: no smoking or drinking is allowed indoors, ensuring a respectful living environment. Additionally, no food is allowed in the bedrooms, and pets are not allowed on the premises. A monthly cleaning service is included for added convenience. You'll also have parking for one vehicle and access to the main floor washroom. Enjoy the large yard, complete with a fire pit and barbecue, ideal for outdoor gatherings and relaxation. Options are available for separate or double occupancy in two rooms for the same tenant. Access the property through the garage, front door, or side entrance. Schedule your viewing today and embrace a comfortable living arrangement in a welcoming environment! (id:59911)
Century 21 B.j. Roth Realty Ltd.
15 - 12 Steinway Boulevard
Toronto, Ontario
Dont miss this exceptional opportunity to own a well-maintained industrial condo unit in Toronto, offering a total of 2,917 sq ft of versatile space. The front features a finished 904 sq ft office area, complemented by a 1,687 sq ft warehouse/industrial space and an additional 383 sq ft mezzanine (all included in the total square footage). The unit includes a functional kitchenette and two 2-piece washrooms. Clean and efficiently laid out, this space is ideal for a variety of business needs. Enjoy convenient access to all major highways, making logistics and commuting a breeze. (id:59911)
RE/MAX Crosstown Realty Inc.
52 Daisy Meadow Crescent
Caledon, Ontario
Welcome to 52 Daisy Meadow Cres situated in the quaint Pathways community of Caledon East. This newer executive home was built by Countrywide Homes and features approx. 4396sqft of living space with 5 bedrooms & 6 baths. Upon entry the gracious & bright open to above foyer leads to a large formal dining/living area perfect for family gatherings & entertaining. The family sized chef's kitchen has been upgraded and features a large center island with premium quartz counters, Wolf Built-In Wall Oven w/Microwave & Gas Cooktop. The Servery with Walk-In Pantry provides additional Kitchen Storage and provides direct access to the formal Dining room. The large Breakfast area provides an open concept flow overlooking the Family room area which features a linear Gas Fireplace. For those who work from home, the formal den provides a private retreat space with plenty of natural light. The upper-level features 5 bedrooms each with their own ensuite. The large primary bedroom features his/her walk-in closets and a huge 7pc ensuite with Frameless glass shower & make-up counter area. A separate side entrance to the basement includes a beautifully finished landing & upgraded oak service stairs with modern posts and sleek metal railings. Conveniently located close to Parks, Schools, Caledon East Community Complex, and numerous Trails for nature lovers. This home offers great living space to accommodate multi-generation living for large families. Don't miss out on your opportunity to own this stunning home with numerous luxury upgrades throughout! (id:59911)
Royal LePage Premium One Realty
707 - 150 Main Street W
Hamilton, Ontario
Welcome to the luxury home in heart of downtown Hamilton: famous 150 Main Street West. Minutes From McMaster, Hamilton General Hospital, The Go Station, Mohawk College, Major Office Building and Restaurant. With 900+ sqft Of Open Concept Space, Floor To Ceiling Windows And An Unobstructed View. Quartz Counters, Laminate Flooring And Beautiful High Ceilings. Amenities Include Pool, Guest Suite, Games Room, Party Room, Lobby, Rooftop Lounge, Movie Theater, Gym, Yoga Room & A Bike Room. Spacious view from living room and bedroom. Great Opportunity for young professionals and investors. (id:59911)
Homecomfort Realty Inc.
181 West Avenue N
Hamilton, Ontario
Prime Hamilton Centre Freehold Investment - Opportunity is knocking with this fantastic 4-unit freehold investment property in the heart of Hamilton Centre on West Avenue! Fully renovated with modern finishes, this turn-key property features three occupied units with AAA tenants and one vacant unit, perfect for owner-occupancy or an additional rental opportunity. Property Highlights: Shared laundry in the basement with potential to finish the basement for additional income (2-br unit has its own washer-dryer). Basement has been professionally waterproofed w/sump-pump. Rear parking for 6 cars for tenant convenience, or potential expansion/ADU. Prime location walking distance to Hamilton General Hospital. Rental Income: Unit 1- $1,071.63/month, Unit 2- $1,913.27/month, Unit 3-$1,523.40/month, Unit 4- **Vacant** (Move in or set your own rent!) A rare high-income property in a sought-after location, perfect for investors or those looking to live in one unit while generating rental income. **Don't miss out! (id:59911)
RE/MAX Escarpment Realty Inc.
65 Concession 6th Road E
Hamilton, Ontario
Great opportunity to lease this aluminum clad and insulated building in E. Flamborough Minutes to Highway 6, Burlington, Waterdown and all amenities. The lease includes Building B which is a 1,653 sq.ft. building on concrete slab. Includes one overhead bay door, interior 148 sq.ft. office space and 2pce bathroom along with 1,367 Sq.Ft. storage area with +/-14' ceiling clearance. The exterior includes a large gravel yard area with sizes approximate - see photos for details. Zoning according to City of Hamilton is A2-253 exception. Call listing agent for details. (id:59911)
Waterside Real Estate Group

