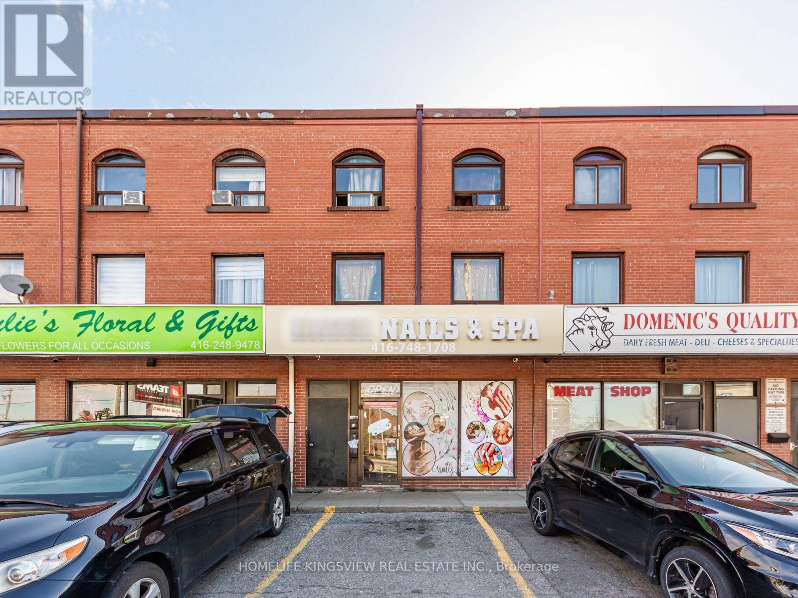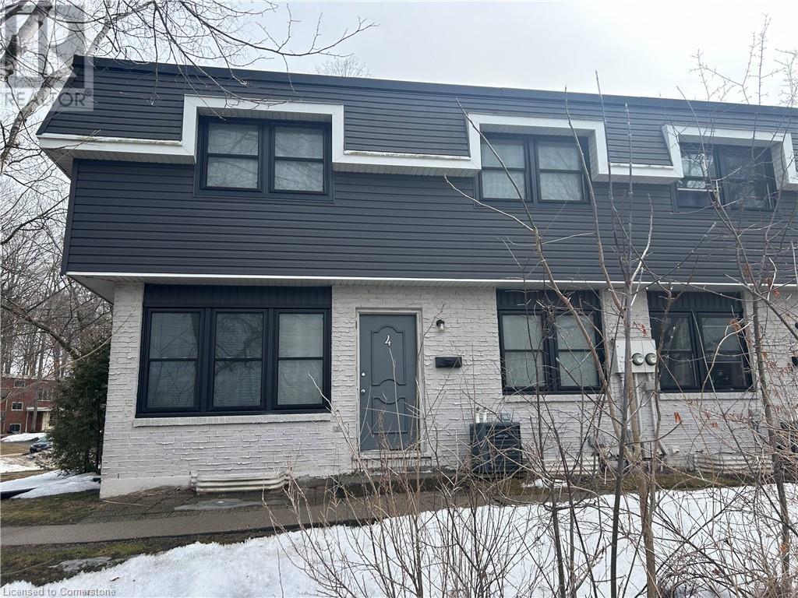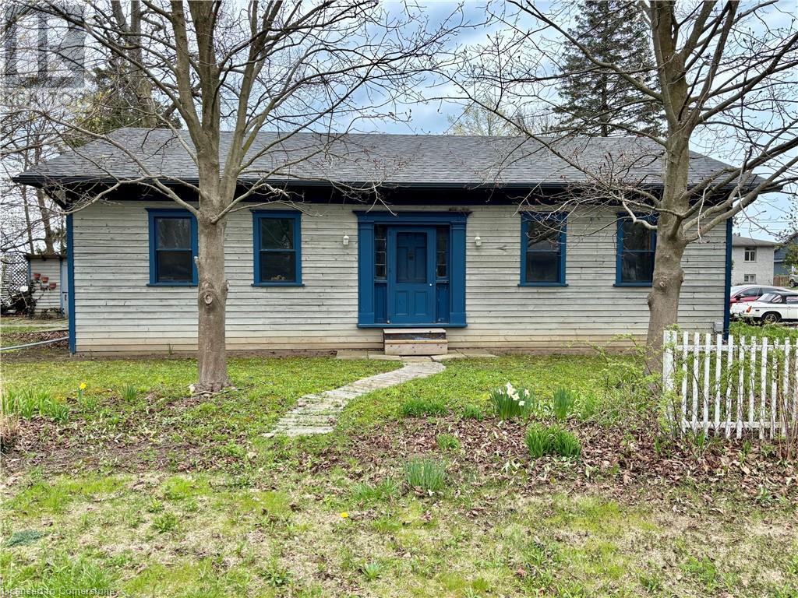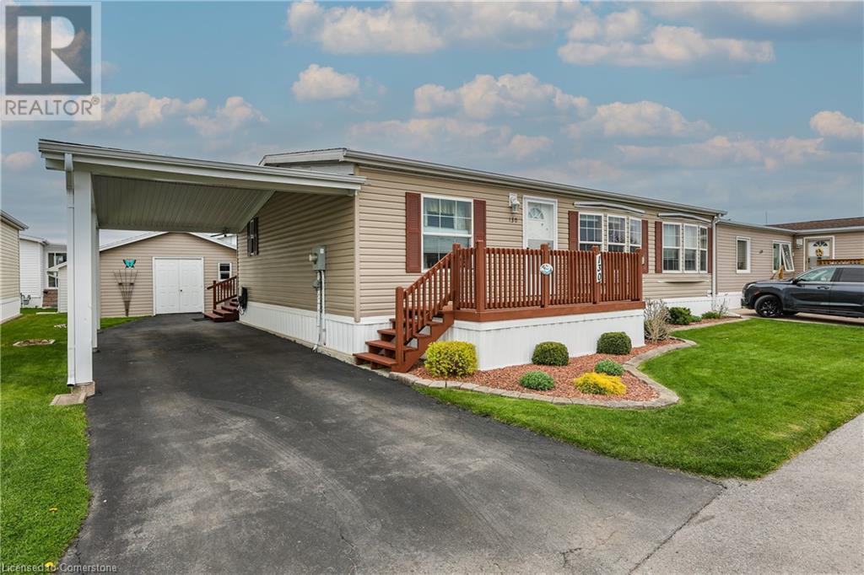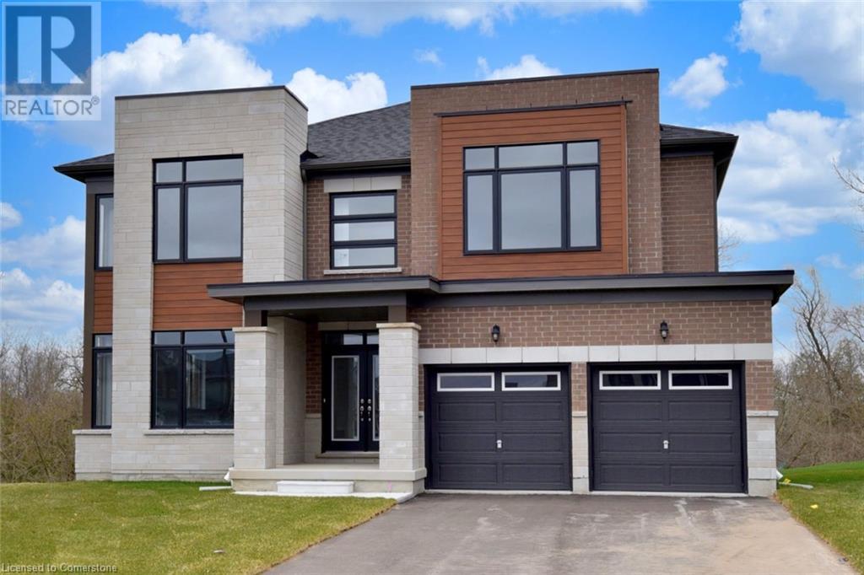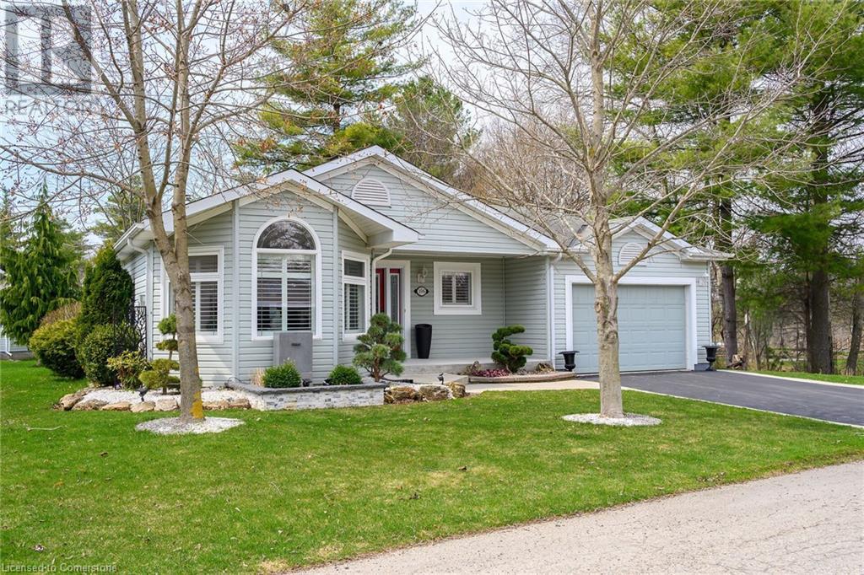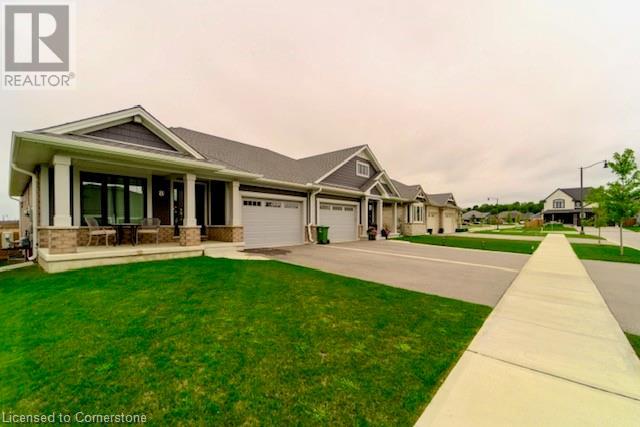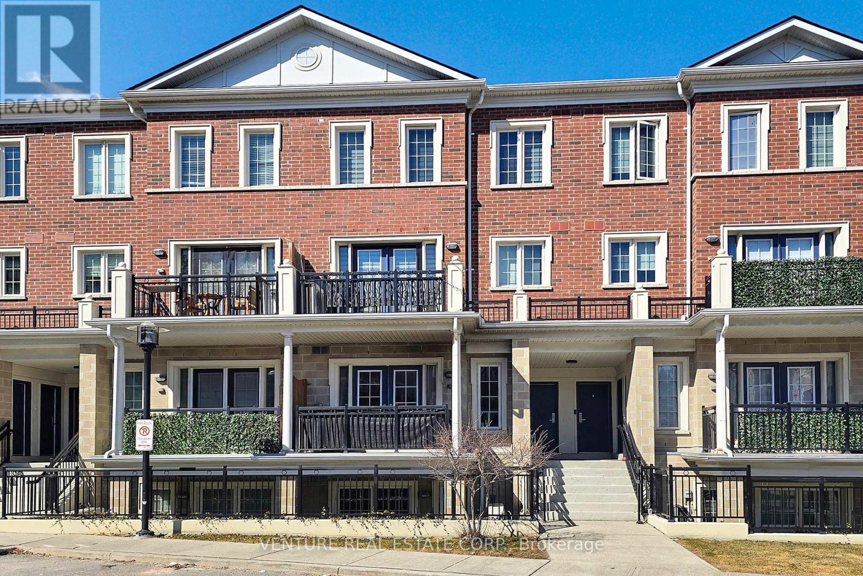5 - 2965 Islington Avenue
Toronto, Ontario
This well-established nail and beauty salon has been a trusted business in the community for over 20 years, located in a high-traffic plaza at the busy intersection of Islington & Steeles. Spanning approximately 900 square feet, the salon is a turnkey operation, fully equipped with everything needed to continue operating immediately. With a loyal and established clientele base, this is a fantastic opportunity for someone looking to step into a profitable business with minimal setup required. The space includes two private rooms in the back, offering versatile options for additional services like laser treatments or waxing, or the potential to rent them out to other beauty professionals for extra income. The current rent is a competitive $2,000 per month plus TMI which is paid in full for the year, providing a hassle-free transition for the new owner. (id:59911)
Homelife Kingsview Real Estate Inc.
Pt 7 8 Line N
Oro-Medonte, Ontario
A Lot For Less! V.T.B may be available to assist the right buyer in building a dream home on this massive 6.429-acre parcel of vacant land in beautiful Oro-Medonte, minutes from Braestone Club, Horseshoe Resort, and Mt. St. Louis Moonstone. Enveloped by a lush forest, this property offers a tranquil retreat for nature lovers. With the convenience of nearby ski hills and spectacular golf courses, this is an outdoor sports enthusiast's dream! The property's strategic location ensures urban amenities are within reach. Build your dream home on this land with boundless possibilities. Imagine your retreat, whether a cozy cabin, eco-friendly residence, or architectural masterpiece. 5 mins to Hwy 400, 6 mins to Mt. St Louis, 9 mins to Horseshoe Valley. "I Got This!" Please Note: Any potential VTB must meet the sellers expectations at the time of the offer and would require suitable deposit O.A.C. Located North of Horseshoe Valley Rd between 3908 and 3880 LINE 8 N. **Lot irregularities 184.96 ft x 1,628.12 ft x 51.35 ft x 51.35 ft x 51.35 ft x 51.35 ft x 51.35 ft x 51.35 ft x 1,387.56 ft (id:59911)
Century 21 B.j. Roth Realty Ltd.
513 Quiet Place Unit# 4
Waterloo, Ontario
This exceptional corner unit townhouse features a convenient walk-up basement with a recreational room and kitchenette, making it perfect as mortgage helper. The stylish kitchen boasts a sleek glass backsplash and stunning quartz countertops, complemented by two updated bathrooms. Upgrades include new flooring, furnace, central air conditioning, appliances, an electrical distribution panel, plumbing, and a new roof, ensuring a worry-free living experience. Located just 1.7 km from the University of Waterloo and 2 km from Wilfrid Laurier University, this home is ideal for students and professionals alike. Don’t miss your chance to own this beautifully upgraded townhouse in a prime location—schedule a viewing today! (id:59911)
Red And White Realty Inc.
627 Nelson Street W
Port Dover, Ontario
Welcome to 627 Nelson Street West! This charming 2-bedroom bungalow sits on a corner lot with beautiful lake views, offering 1,232 sq ft of bright living space including a spacious living room and an open-concept kitchen with plenty of counter space. Step outside to the large deck—perfect for sunsets or entertaining. The full unfinished basement awaits your vision (home gym? extra living space?). Just a short walk to downtown, the beach, and shopping, this home blends lakeside tranquility with urban convenience. Don’t miss out—schedule your showing today! (id:59911)
Coldwell Banker Momentum Realty Brokerage (Port Dover)
3033 Townline Road Unit# 130
Stevensville, Ontario
ONE LEVEL LIVING … This charming, fully finished, 3 bedroom, 2 bathroom, 1097 sq ft bungalow is nestled at 130-3033 Townline Road (Linden Ave) in the Black Creek Adult Lifestyle Community in Stevensville, just steps away from the Community Centre where residents enjoy fantastic amenities, including a clubhouse w/both indoor & outdoor pools, sauna, shuffleboard, tennis courts, Quonset Hut wood working shop for the hobbyist & a variety of weekly activities like yoga, line dancing, bingo, billiards, darts & more. Enter from the cozy front deck to the OPEN CONCEPT and spacious living area with vaulted ceiling, opening to the large eat-in kitchen featuring abundant cabinetry & counterspace. The laundry room is conveniently located off of the kitchen with a rear door to the XL COVERED deck and well-sized yard. Primary bedroom w/WALK-IN CLOSET, 4-pc ensuite, 2 more bedrooms, and another full bathroom complete the home. Private driveway with CAR PORT allows parking for 2 cars and leads to the OVERSIZED 16’ x 12.5’ insulated shed with hydro. Monthly fees are $1054.54 per month and include land lease & taxes. Some images are virtually staged. CLICK ON MULTIMEDIA for virtual tour, drone photos, floor plans & more. (id:59911)
RE/MAX Escarpment Realty Inc.
3033 Townline Road Unit# 353
Stevensville, Ontario
STEPS TO WALKING TRAIL … 353-3033 Townline Road (Cricket Lane) is a 2 bedroom, 2 bathroom, 1309 sq ft bungalow located in the Parkbridge Black Creek Adult Lifestyles Community, where residents enjoy fantastic amenities, including a clubhouse w/both indoor & outdoor pools, sauna, shuffleboard, tennis courts & a variety of weekly activities like yoga, line dancing, bingo & more. A large, covered porch welcomes you to this spacious home. Step inside to the open living area, branching off to a cozy family room with decorative trim in the doorway, and a bright dining room connecting to the kitchen. The functional kitchen offers abundant cabinetry and counter space, along with cabinet rails providing additional storage space above. Conveniently located off of the kitchen is a separate laundry room with side entrance. Both bedrooms boast WALK-IN CLOSETS with the primary bedroom offering a 4-pc ensuite bathroom, as well. Updated roof. Monthly Fees $1004.48 ($825.00 Land Lease + $179.48 Taxes). CLICK ON MULTIMEDIA for virtual tour, floor plans & more. (id:59911)
RE/MAX Escarpment Realty Inc.
15 Greenaway Avenue Unit# Bsmt
Hamilton, Ontario
Step into this newly renovated basement unit with lots of natural light and a separate entrance! Featuring a stylish accent wall in the bedroom, plenty of kitchen and counter space, a modern 4-piece bathroom. Enjoy the convenience of in-unit laundry. Utilities not included. Easy street parking available. (id:59911)
Platinum Lion Realty Inc.
15 Greenaway Avenue Unit# 3
Hamilton, Ontario
Step into this newly renovated loft unit filled with natural light! This bright, open-concept space features a stylish layout, plenty of kitchen and counter space, and a modern 3-piece bathroom. Utilities not included. Easy street parking available. (id:59911)
Platinum Lion Realty Inc.
42 Mears Place Place
Paris, Ontario
Welcome to 42 Mears Place, in the newly developed Paris Riverside neighbourhood in Brant County. Built by Crystal Homes in 2024, this modern “Wildflower” model offers 3,314 sq ft of living experience for your family, with 5 spacious bedrooms and 4 bathrooms. You will be greeted by an abundance of natural light leading into an impressive open-concept kitchen, with a large island, granite countertops and large windows. This kitchen is designed for both functionality and style. With a long list of upgrades throughout the home, every detail has been carefully considered. The 2 levels feature upgraded hardwood flooring, adding warmth and sophistication. The living room-dining area is inviting and spacious. The family room has a gas fireplace for added ambiance. There is a main floor laundry with indoor access to the garage. Smooth ceilings throughout enhance the overall sense of openness and modern design on both floors. Upstairs the luxurious primary bedroom boasts a spacious walk-in closet and a 4-piece ensuite, offering a peaceful retreat for relaxation. An additional 2 bathrooms have been added to the second floor, ensuring every member of the family enjoys privacy and comfort. Two of the secondary bedrooms share a semi-ensuite, ideal for siblings or guests. This home is situated on a premium ravine lot, with a sprinkler system in place. This family-friendly neighbourhood is just minutes from downtown Paris, beautiful parks, and all the amenities Paris has to offer. Also, easy highway access for commuters. Don’t miss the opportunity to make this incredible property your home! RSA (id:59911)
Judy Marsales Real Estate Ltd.
106 Bushmill Circle
Flamborough, Ontario
Welcome to 106 Bushmill, beautifully updated from top to bottom, located on the most coveted street in the desirable Antrim Glen Adult Community. Impeccably maintained home, offering ample main level living space and a professionally finished basement. This bright and open bungalow has gorgeous hand-scraped oak floors. The living and dining rooms flow seamlessly together, perfect for family gatherings. The updated kitchen is stunning with quartz counters, including a quartz waterfall island with seating, custom cabinetry, quality appliances and a view of your award winning gardens. The cozy family room overlooks the backyard and has a walk out to your very private composite deck with screened in gazebo and stone patio. The landscaping and gardens are breathtaking, the proud recipient of several awards! The curb appeal is 10+ with your charming front porch and cascading water-feature. An in-ground sprinkler system provides carefree maintenance. Back inside, the main level offers two spacious bedrooms, including a primary retreat with walk-in closet, and two full bathrooms including a dreamy soaker tub. The updated glass railing leads you to the finished basement, featuring new carpet, two large bedrooms, a recreation room, two piece bathroom (with space for a shower) and a utility room with lots of storage. The home has been freshly painted in neutral designer decor. Custom window coverings adorn the windows. Attached garage with access through the main floor laundry room as well as to the backyard. Antrim Glen is conveniently located between Waterdown, Cambridge and Guelph. Offering a vibrant lifestyle community with heated salt water pool, sauna, BBQ area, a lounge and kitchen for large gatherings, billiards, shuffleboard, library, craft room, horseshoes, private vegetable garden plots, and wooded walking trails. Move in ready, all you need to do is unpack, relax and enjoy! (id:59911)
Right At Home Realty
8 Harlequin Court
St. Thomas, Ontario
Easton model in sought after Harvest Run South East of St. Thomas. This open concept semi-detached 1,200 sq.ft. plan, offers 2 bedroom and 2 full bathrooms on a premium lot. ENERGY STAR specifications and Net Zero Ready which includes R10 Sub Slab insulation under the basement floor. Home features include engineered hardwood through main living space, 12 x 24 porcelain flooring in bathrooms, laundry and foyer, frosted glas walk-in pantry, a full front porch, a combination of cement and board, shake and board and batten, roughed in gas BBQ line, 1.5 car EV ready garage. An accommodating 16 x 16 rear deck free of rear homes assures privacy and tranquility morning or night. (id:59911)
Royal LePage State Realty
E11 - 26 Bruce Street
Vaughan, Ontario
Welcome to La Viva Townhomes Your Ideal Home in the Heart of Woodbridge! This stunning, sun-filled, south-facing 2-bedroom townhome offers the perfect blend of luxury and comfort. With 9' ceilings and a spacious, open-concept layout, this modern home is ideal for both relaxing and entertaining. The stylish kitchen is complete with stainless steel appliances, gorgeous white quartz countertops, a sleek backsplash, and upgraded ceramic tile. Step into the cozy living and dining areas, where pot lights illuminate the entire space, and garden doors lead out to a large private balcony perfect for enjoying your morning coffee or evening sunset. The main floor also includes a convenient extra storage/pantry and an updated powder room. The home has been recently painted and features custom closet organizers in both bedrooms, updated lighting and window coverings throughout, ensuring both functionality and style. Enjoy the luxury of living just minutes from Hwy 400/407/427, Vaughan Transit/Subway, and Market Lane, offering shopping, dining, and entertainment all within walking distance. Dont miss your chance to call this beautiful townhome yours in one of Woodbridge's most sought-after locations! (id:59911)
Venture Real Estate Corp.
