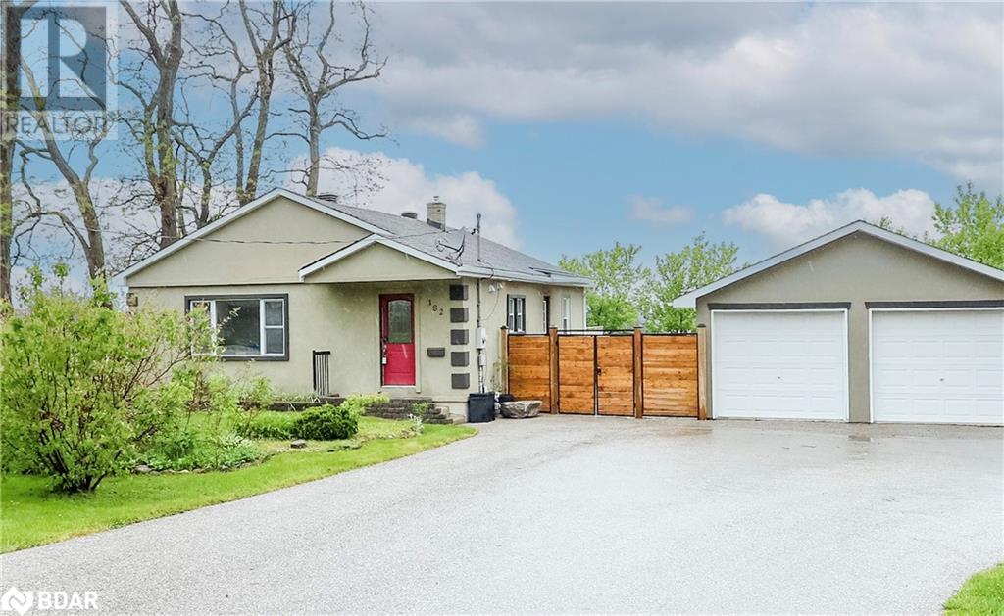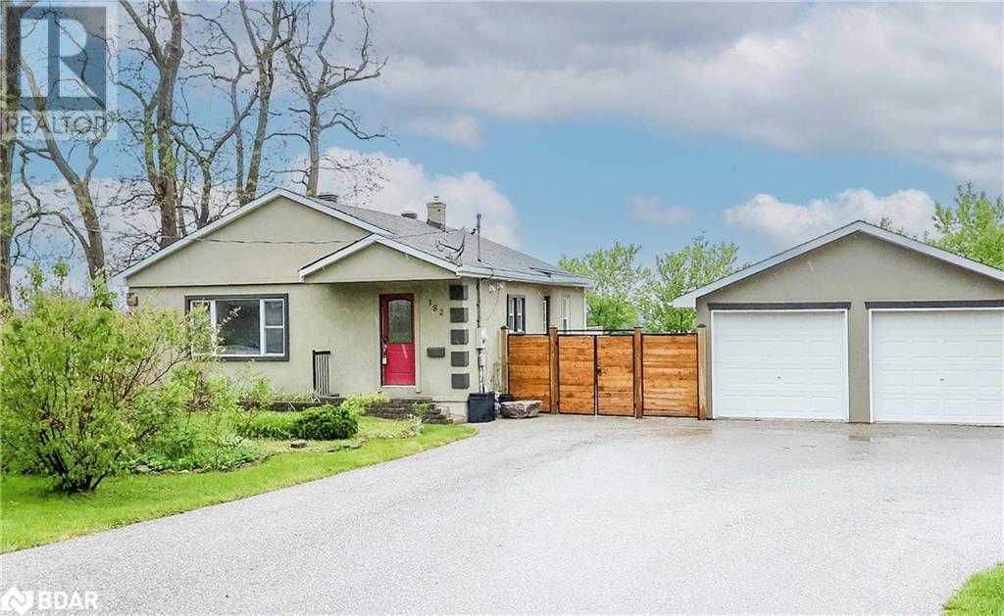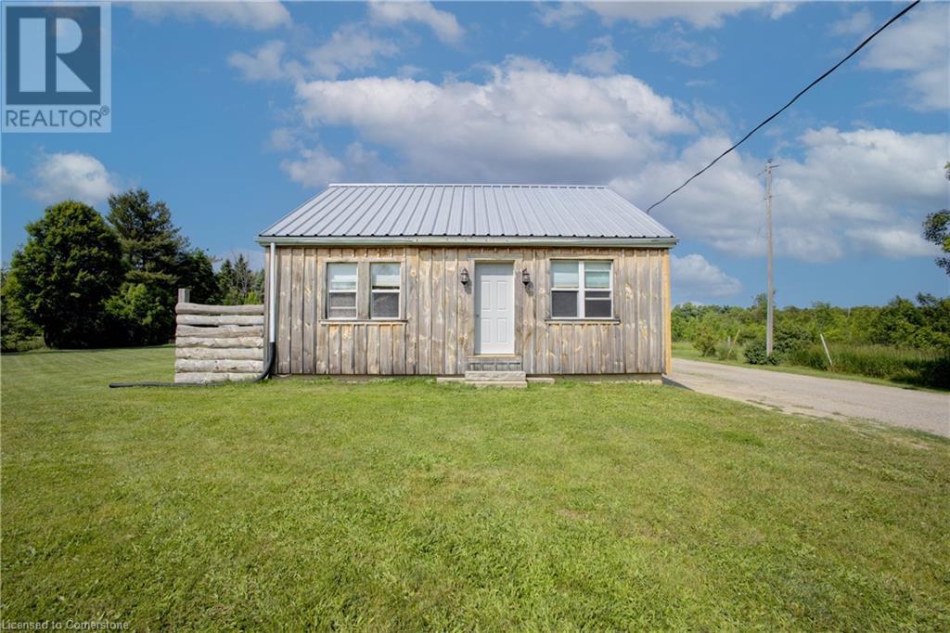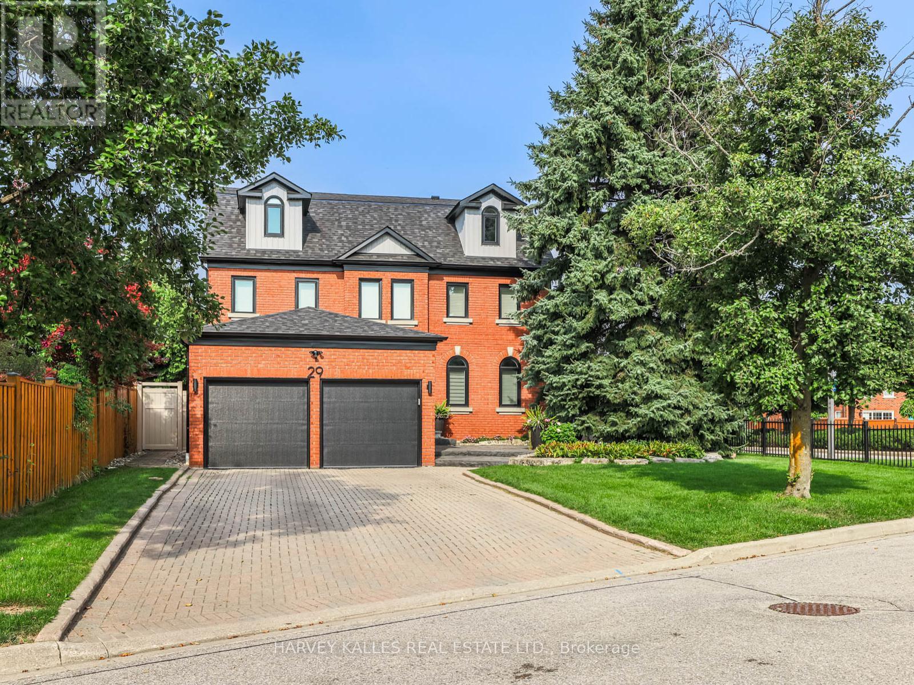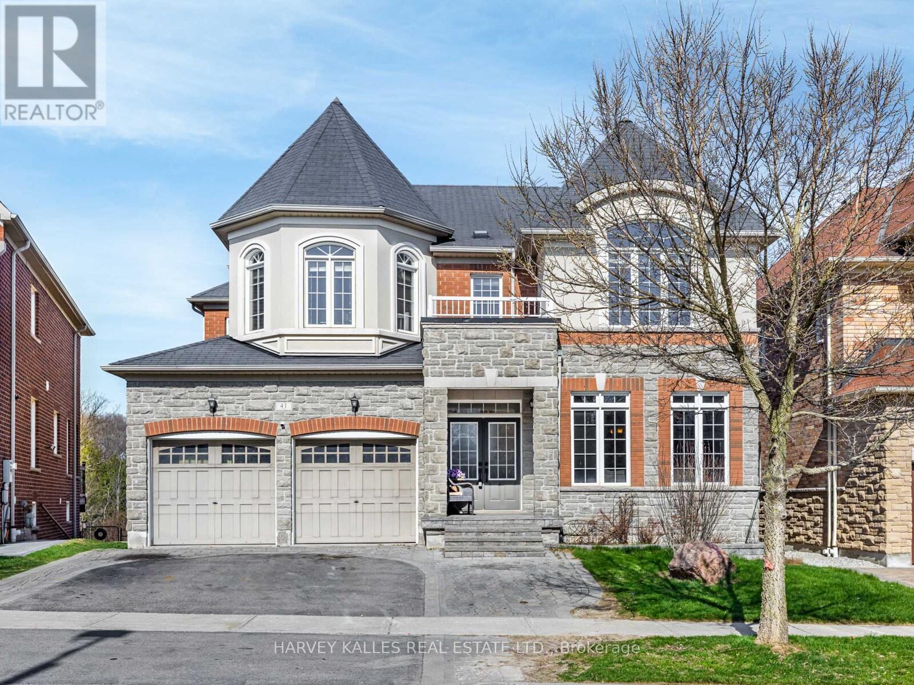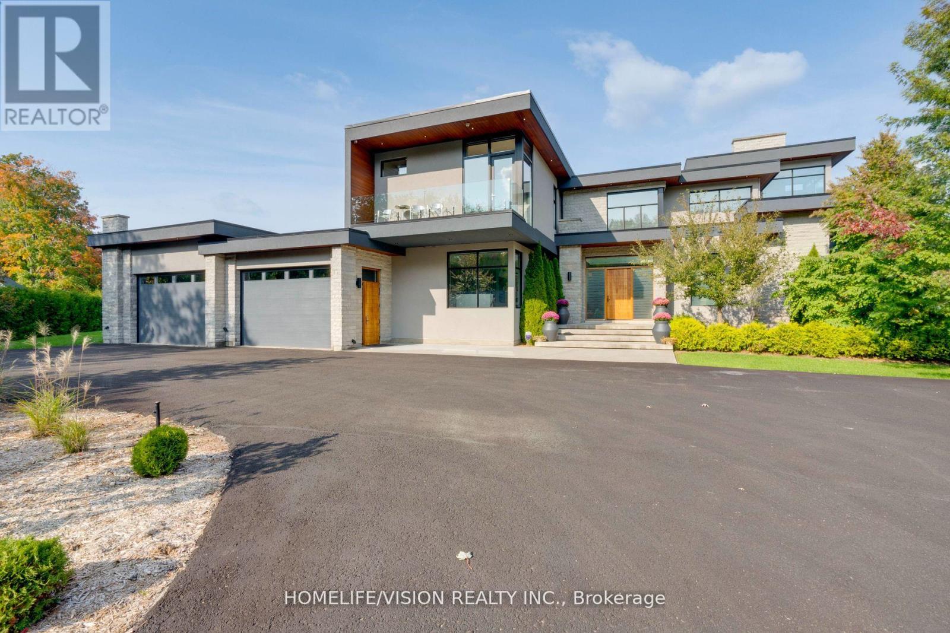41 Royal Palm Drive
Brampton, Ontario
Beautiful 4 Bed 1.5 Bath Detached home! Spacious & Sun Filled with lot of Windows. Located In Brampton. Living and Family two big rooms. 5 car Parking including Garage. No walkway. Close To Everything You Will Ever Need public transit, Grocery, Parks, Heart Lake Conservation Area, hospital, Hwy 410 and Schools, Upstairs unit only basement is not finished and its going to beget renovated. (id:59911)
Exp Realty
5542 Highbank Road
Mississauga, Ontario
High Demand Streetsville Location And Excellent School District! Professionally Designed And Renovated Family Home. Kitchen With Quartz Counter Top And Large Size Italian Porcelain Tiles. Seperate Laundry, Hardwood Floors, Pot Lights Large Backyard W/Spacious Deck. .Quiet family oriented neighbourhood boasts of high ranking schools e.g. Vista Heights. Walking distance to Streetsville Go and streetsville downtown.Upper unit tenant pays 70% of the utilities. tHIS LISTINGIS ONLY FOR UPPER PORTION. (id:59911)
RE/MAX Real Estate Centre Inc.
686 Megson Terrace
Milton, Ontario
Bright & spacious 3 Bedroom, 4 Washroom Semi-Detached house with finished basement available for rent in Miltons most desirable neighbourhood. Finished basement with a 4Pc Bathroom. Hardwood floor throughout the main floor and stairs. Enjoy 9 feet ceiling on main floor. Open concept kitchen, upgraded appliances & granite countertop. Separate dining area, specious bedrooms, fireplace in family room. Fully fenced backyard. Upstairs laundry & california shutters on all windows. Access from garage into home.S.S fridge, stove, washer/dryer & dishwasher. Minutes to shopping, schools, public transit and parks. Steps away from Milton Hospital. No pets & No Smoking. (id:59911)
Right At Home Realty
386 Alderwood Common
Oakville, Ontario
Immaculate Freehold Townhome in Prestigious Joshua Meadows. Welcome to 386 Alderwood Common a beautifully maintained 3-storey freehold town home nestled in Oakville's sought-after Joshua Meadows community, offering nearly 1,400 sq ft of beautifully finished, carpet-free living space with hardwood flooring throughout. Located within walking distance of top-rated schools, parks, and everyday amenities. Just minute from major highways and public transit. This home provides a perfect balance of suburban tranquility and urban access. The ground floor features a spacious flex room - ideal for a home office, gym or den with access to garage and ample storage. The main level boasts an open concept layout with 9 feet ceilings, large windows, and rich hardwood flooring. Enjoy a bright and spacious living/dining area with walkout to a covered balcony. Perfect for morning coffee or evening relaxation. The modern kitchen includes quartz countertop, stainless steel appliances, a breakfast bar, and plenty of cabinetry. Upstairs, you will find two well appointed bedrooms, including a primary suite with a walk-in closest., a four piece ensuite featuring a soaker tub and glass shower, convenient upper-level laundry and linen storage completes the home. Move in and enjoy everything that Oakville has to offer! (id:59911)
Century 21 Percy Fulton Ltd.
28 Lavellee Crescent
Brampton, Ontario
Discover this bright, modern, and professionally finished 2-bedroom legal basement located in the prestigious Credit Ridge Estates. Thoughtfully designed and exceptionally clean, this unit features: Separate Private Entrance, Open-Concept Layout with Large Windows, Freshly Painted Interior with Pot Lights Throughout, 2 Generously-Sized Bedrooms, Modern Bathroom, 1 Dedicated Parking Space on driveway, Carpet-Free Living with Ample Closet Space, Very Near to Bus Transit, 2 mins walk, Enjoy a warm and inviting space filled with natural light perfect for families or working, professionals seeking comfort and convenience. Steps from top-rated schools like Lorenville P.S. and Ingleborough P.S. Close to Mount Pleasant GO Station, public transit, shopping plazas, parks, and all essential amenities. Move-in ready and located in a quiet, family-friendly neighborhood this unit offers the perfect blend of lifestyle, location, and value (id:59911)
RE/MAX Realty Services Inc.
182 Ardagh Road
Barrie, Ontario
LEGAL DUPLEX WITH REDEVELOPMENT POTENTIAL. Operate it as is, Add a Garden Suite to increase revenues or Optimize this property's best use with your own project (severable lot). Great location for commuters and easy access to public transit. The area as been seeing several initiatives supporting Barrie's densification mandate. Welcoming bungalow with a 3-bedroom unit on the main floor and a 1-bedroom unit in the lower level with separate entrance. Massive driveway conducting to the detached 2-car garage. 2 separate laundry in lower level (only one with appliances). (id:59911)
Exp Realty Brokerage
182 Ardagh Road
Barrie, Ontario
LEGAL DUPLEX WITH REDEVELOPMENT POTENTIAL. Operate it as is, Add a Garden Suite to increase revenues or Optimize this property's best use with your own project (severable lot). Great location for commuters and easy access to public transit. The area as been seeing several initiatives supporting Barrie's densification mandate. Welcoming bungalow with a 3-bedroom unit on the main floor and a 1-bedroom unit in the lower level with separate entrance. Massive driveway conducting to the detached 2-car garage. 2 separate laundry in lower level (only one with appliances). (id:59911)
Exp Realty Brokerage
709 - 5105 Hurontario Street W
Mississauga, Ontario
Canopy Tower, Brand new Beautiful & Bright Executive condo, One Bed Luxury Condo big balcony, Laminate Through Out Unit, Open Concept Layout; Large Balcony Area. Ideal for couple or working professional, the Internet is included Conveniently Located Close To All Amenities In Heart of Mississauga, Steps To Future LRT, Shopping, Minutes To Square One, Hwy 403 & 401, Schools, Go Train. (id:59911)
Century 21 People's Choice Realty Inc.
1208 - 420 Mill Road
Toronto, Ontario
Large 2 Bedroom unit in a highly desirable Mill Valley Etobicoke next to Etobicoke Creek. Steps To Centennial Park. Unobstructed north views of Centennial Park. Eat-in Kitchen, separate dining area, spacious living room with walk out to balcony. Walk-in laundry room. Bus to the Subway at doorstep. Walk To Centennial Park and Golf Course, Etobicoke Olympium, trails, ravines, schools. Easy access to highways and Underground parking Included. Well managed building. Unit has been freshly PAINTED and DEEP cleaned. PARKING AND ALL UTILITIES included!! Central Air conditioning. Building Amenities include Gym, Sauna, Outdoor Pool, Tennis Court, Visitor Parking, Party Room. (id:59911)
Royal LePage Signature Realty
13307 Sixth Line
Halton Hills, Ontario
Welcome to this beautifully upgraded 1.5-storey home nestled on a peaceful 1.18-acre lot, located less than 15 minutes from Georgetown. This 3-bedroom home offers the perfect blend of rural tranquility and modern living, featuring an open-concept main floor with updated finishes throughout. The top 3 features of the home include: 1) DETACHED GARAGE: A rare find. A detached garage with tons of heated space, perfect for trades, home-based businesses, or serious hobbyists. The added bathroom makes it fully functional and versatile. 2) OPEN CONCEPT LIVING: The main level is bright and open, creating a bright, modern space ideal for entertaining and everyday family living. 3) TONS OF UPGRADES: Recent upgrades include: Roof (2017), Windows (2020), Furnace/AC (2021), Water Softener (2023), Board and Batten Exterior (2022/2025), Front Door Replaced, freshly painted (2025). Come see why this home offers the perfect blend of quiet living and superb location. (id:59911)
Shaw Realty Group Inc.
Shaw Realty Group Inc. - Brokerage 2
369 Reid Drive
Barrie, Ontario
Brand New 4-Bedroom Detached Home South Barrie (Near Innisfil Exit, McKay & Veterans)Be the first to live in this never-occupied detached home in South Barrie. Ideal for families or professionals, with easy access to Hwy 400 (Innisfil exit), GO Station, schools, shopping, and more.Key Features: Over 1,700 sq ft of bright, modern living space 4 bedrooms, 2.5 bathrooms. Upgraded kitchen with stainless steel appliances Engineered hardwood flooring throughout, with carpet in two of the upstairs bedrooms Zebra blinds installed throughout Convenient second-floor laundry with brand-new washer and dryer Garage plus driveway parking (2 total spots) Backyard to be sodded by builder. (id:59911)
Century 21 Best Sellers Ltd.
247 - 9590 Islington Avenue
Vaughan, Ontario
Welcome to this beautiful, contemporary corner unit in the heart of Vaughan! This approximate 2000 sq unit is one of the biggest in the lot. It has 3 bedrooms, 3 bathrooms, a bright breakfast area with access to balcony, 5 essential appliances, 1 parking spots and a spacious terrace perfect for summer nights with a barbecue hookup to enjoy some quality time with family and friends. It is walking distance to all amenities and quick and easy access to highway (id:59911)
Century 21 Heritage Group Ltd.
77 Inverary Crescent
Vaughan, Ontario
Brand New modern townhouse in vaughan , 2111 sqft, Spacious corner unit to9wnhouse includes 3 bedrooms and 4 bathrooms. 1 st floor: High 9ft ceilings with a bright family room and laundry room with full size washer & Dryer. 2nd floor : stunning 10ft ceiling with an open concept layout connecting the living/dining room & kitchen. The living/dining room features a large island with additional storage. 3rd floor: 3 spacious bedrooms & 2 full bathrooms. Located in a desirable area close to highways (Hwy 400 & 427), Dining, Shopping, Schools, Vaughan Mills & Canada's wonderland. (id:59911)
Homelife/miracle Realty Ltd
Main & 2nd - 89 Hammersley Blvd Boulevard
Markham, Ontario
Location! Location! Location! Excellent Location. Walking Distance To Mount-Joy Go Station, Grocery Store, Restaurants, Banks, Shopping And Schools. Living Room Combined With Dining. Modern Kitchen And Breakfast Area W/O To Yard. 3 Good Size Bedrooms In The 2nd Floor. Tenant Responsible For 65% Utilities ( Water, Gas, Hydro, Hot Water Tank ) (id:59911)
Homelife/future Realty Inc.
10 Starkweather Street
Aurora, Ontario
Beautifully upgraded modern detached home with stone/brick exterior and a double garage plus extended driveway that fits 4 additional cars (total 6-car parking!). Features 9' smooth ceilings on the main floor, hardwood floors throughout the main floor, stairs & 2nd-floor hallway. Chef's kitchen with upgraded cabinets, cooktop, built-in stainless steel combination microwave & wall oven, and oversized center island with storage. Bright and open concept layout with extra-large windows throughout, including floor-to-ceiling windows and a spacious walk-out balcony from one of the bedrooms. Prime location near Hwy 404, parks, schools, shops & restaurants. Turn-key & move-in ready! (id:59911)
Homepin Realty Inc.
22 Admiral Crescent
Essa, Ontario
Introducing 22 Admiral Crescent a stunning, modern townhome built in 2011 that perfectly blends style, comfort, and functionality. Spanning 1,486 sqft, this beautiful freehold property features 3 spacious bedrooms and 3 elegant bathrooms, including a luxurious primary ensuite. The open-concept main floor is ideal for entertaining, with large windows that flood the space with natural light. The finished basement offers versatile space, with a rough-in for an additional bathroom, ready for your customization. Step outside to a generous backyard, complete with a recently upgraded patio and a custom pergola an outdoor oasis perfect for relaxing or hosting friends. Located in a rapidly growing, highly desirable neighborhood, this area boasts proximity to shopping, top-rated schools, parks, green spaces, and all the amenities you could need. The surrounding community is booming, with ongoing development and a vibrant atmosphere that promises continued growth and increasing value. Whether you're a first-time homebuyer looking for the perfect starter or an investor seeking a prime property in a thriving area, this home is an opportunity you wont want to miss. (id:59911)
RE/MAX Metropolis Realty
55 Hua Du Avenue
Markham, Ontario
Bright 4 Bedroom Detached Home In Berczy Community. Smooth Ceiling On Main And Second Floor,Hardwood Floor In Main Floor. Upgrade Kitchen With Ss Appliance,Granite Counter Top. Interlocked Backyard, No Sidewalk. 10 Feet Ceiling On Master Bdrm, 9 Feet Ceiling On Main & 2nd Floor.Master Bedroom With 4Pcs Ensuite And 2nd Bedroom With 3Pcs Ensuite. Step To Beckett Farm Public School And Pierre Elliot Trudeau High School. (id:59911)
RE/MAX Atrium Home Realty
29 Falkland Place
Richmond Hill, Ontario
The One You've Been Waiting For! Welcome to this spectacularly renovated 5-bedroom family home, ideally situated on a premium cu-de-sac lot in the heart of Richmond Hill. Boasting approximately 4,000 sq ft of living space with high-end luxury finishes, plus a fully finished lower level. This home offers exceptional style, space, and comfort for modern family living. Thoughtfully updated in 2023, the home features 9' ceilings on main, all-new windows and doors, new garage doors, a new roof with dormers, and new aluminum eaves and downspouts-ensuring worry-free living for years to come. Enjoy the convenience of a second floor laundry chute! At the heart of the home is a sun-drenched custom kitchen, complete with a quarts countertop and backsplash, breakfast bar, and top-tier appliances- a perfect space for family gatherings or entertaining guests. Step outside to your own backyard oasis, featuring a saltwater pool with a hot tub, splash pad and water feature. The oversized, fenced-in yard also includes a large deck, stone patio, BBQ gas line, and lush landscaping for a private, serene outdoor experience. The front yard is equally impressive, with mature trees and professional landscaping adding curb appeal and extra privacy. Don't miss the epoxy-finished garage, complete with slat walls and storage racking-ideal for any hobbyist or organized homeowner. Best of all, you're just minutes from Mill Pond, top-rated schools, beautiful parks, shopping, dining, and public transit. This is more than a home-it's a lifestyle upgrade. Don't miss this rare opportunity! (id:59911)
Harvey Kalles Real Estate Ltd.
904 - 185 Deerfield Road
Newmarket, Ontario
Start experiencing luxury living at The Davis Condos, in sought-after neighbourhood! Enjoy unparalleled convenience with Upper Canada Mall steps away and historic Main Street only minutes away from your doorstep. Benefit from top facilities and nearby hiking and biking trails at Mabel Davis Conservation Area. Easy access to Hwy 404 and a 5-minute drive to the GO Station. This brand-new, functional 3-bedroom, 2-bathroom unit features a wraparound balcony with stunning southwest exposure. Enjoy the most gorgeous view from the 9th-floor to the beautiful park all year round. The building offers top-notch amenities, including a high-end gym, elegant party and meeting rooms, visitor parking, a professional concierge, and a rooftop perfect for BBQs and relaxation. Includes 1 parking spot and locker. Embrace lifestyle of luxury and comfort! Start with this prime asset offering immediate cash flow, currently occupied by a reliable AAA tenant paying excellent rent. Don't miss out! (id:59911)
RE/MAX One Realty
Right At Home Realty
1705 - 85 Oneida Crescent
Richmond Hill, Ontario
Welcome to Yonge Parc by Pemberton where luxury meets convenience in the heart of Richmond Hills most sought-after community. This sun-drenched, high-floor 1-bedroom residence offers a standout layout with only one adjacent unit, ensuring utmost privacy and tranquility: a true rarity in condo living. Featuring floor-to-ceiling windows, soaring 9' smooth ceilings, and a rare 100+ sq ft oversized balcony with unobstructed East views and a lush private green outlook, this home is the perfect blend of indoor luxury and outdoor serenity. Enjoy a modern, open-concept kitchen with full-sized stainless steel appliances, sleek quartz countertops, porcelain backsplash, undermount sink with pull-down faucet ideal for both everyday living and entertaining. The generously sized bedroom easily accommodates a king-size bed and boasts exceptional natural light. The spa-inspired bathroom features premium finishes including a bathtub with showerhead, porcelain tile surround, mirrored storage, and undermount sink. Built just 4 years ago and maintained in pristine, like-new condition by the original owner, this building offers resort-style amenities: 24-hour concierge, indoor pool & spa, fully equipped fitness centre with yoga studio, theatre, party room, games room, and multiple rooftop terraces with BBQs. Unbeatable location steps to VIVA, Langstaff GO, Hillcrest Mall, restaurants, cafes, parks, and Highway 7/407 this is not just a condo, it's a lifestyle upgrade. (id:59911)
RE/MAX Escarpment Realty Inc.
41 William Bowes Boulevard
Vaughan, Ontario
Spectacular 4+1 Bedroom Family Home located on a premium lot Backing Onto Ravine & Conservation in Prestigious Eagles Landing Neighbourhood. Set against a picturesque backdrop of ravine and conservation land, this home offers the perfect blend of luxury, privacy, and convenience. The main floor boasts soaring 18-foot ceilings in the family room, highlighted by expansive windows that flood the space with natural light. Ideal for entertaining, the home features generously sized principal rooms, a dedicated home office, and a well-equipped laundry/mud room with direct garage access. The upgraded kitchen is beautifully appointed with granite countertops, high-end appliances, and a walkout to a deck that overlooks the serene, tree-lined backyard. Downstairs, the finished walk-out basement provides exceptional additional living space with a cozy recreation room featuring a stone accent wall and electric fireplace, a fifth bedroom, a3-piece bathroom, a stylish bar area, and ample storage. Enjoy an unbeatable location with easy access to scenic walking trails, parks, top-rated schools, grocery stores, restaurants, public transit, and the renowned Eagles Nest Golf Club. (id:59911)
Harvey Kalles Real Estate Ltd.
401 - 1415 Dundas Street E
Oakville, Ontario
Bright and modern 1-bedroom condo located in a well-connected area, with convenient access to shopping, dining, public transit, and major highways, ideal for professionals or couples seeking comfort and practicality. Features include a quartz countertop kitchen, stylish laminate flooring, in-suite laundry, and a walk-out balcony. A couch and queen-size bed frame can be included for tenant use if desired, or removed upon request. (id:59911)
Right At Home Realty
43 Ogden Crescent
Whitchurch-Stouffville, Ontario
Absolutely breathtaking modern estate on 2 acres! Meticulous maintained stone, stucco and cedar exterior with professionally landscaped gardens, outdoor saltwater pool, fire pit and cabana. Portions of interior masterfully designed by award winning interior designer Eric McClelland of Fleur-de-lis Interior Design Inc. Entertainers dream! Open concept home with glass railings throughout. Bright and spacious main floor boasts a contemporary kitchen with with custom cabinetry and eat in kitchen, sunken dining room with walkout to backyard, living room with floor to ceiling windows and walkout to patio, family room overlooking the garden with gas fireplace and a sun filled office with built in shelving. Master bedroom oasis with a balcony overlooking the backyard, custom built-in cabinetry and custom 6 piece ensuite with steam shower. All bedrooms have an ensuite and large windows. 5th bedroom in basement with custom cabinetry and ensuite as well. Spectacular basement with home theatre with full projection system, wine fridge, workout room, kitchenette and bar space. Dog wash station in mudroom with sink and built in cabinetry. Radiant floor heating through much of home. Automated shades in most rooms, custom lighting system with pot lights, Sonos sound system throughout! Exterior repainted and stained (2023), Outdoor decking (2023), Roof (2016), Windows (2016), A/C (2016), Furnace (2016), Sump pump (2017). (id:59911)
Homelife/vision Realty Inc.
Bsmt - 7 Boundy Crescent
Toronto, Ontario
Finished Basement Modern Comfort & Thoughtfully Designed Layout, Maximizing Space And Natural Light, Featuring: Separate Entrance For Privacy, 2 Spacious Bedrooms, 1 Modern 4-Piece Bathroom, Open Concept Kitchen With Stainless Steel Appliances, Laminate Flooring Throughout, Close To Highways 401 & 407, Public Transit, Bridle-Wood Mall, And L Amoreaux Park, Perfect For Extended Family Living. (id:59911)
Ipro Realty Ltd.





