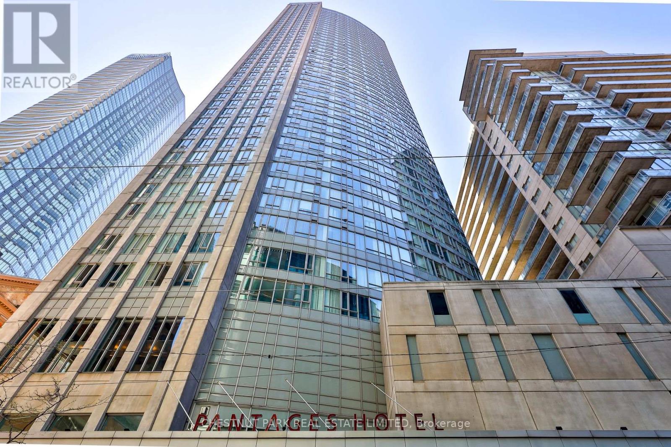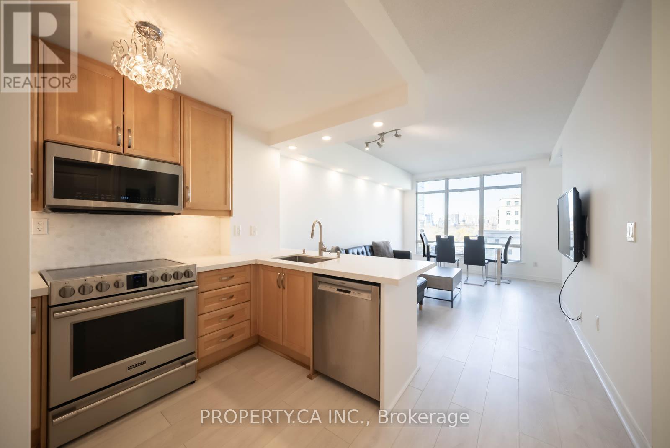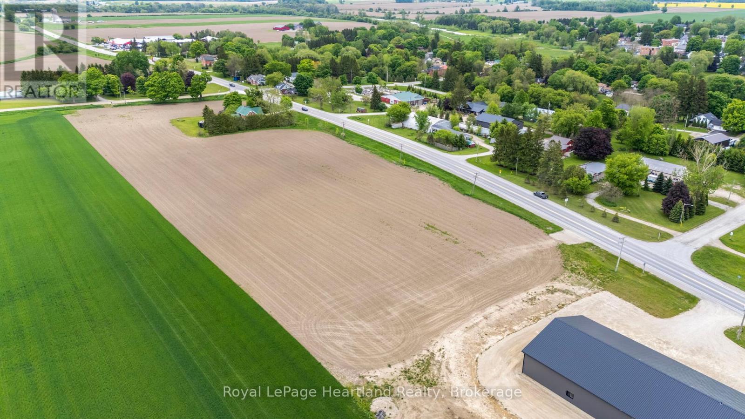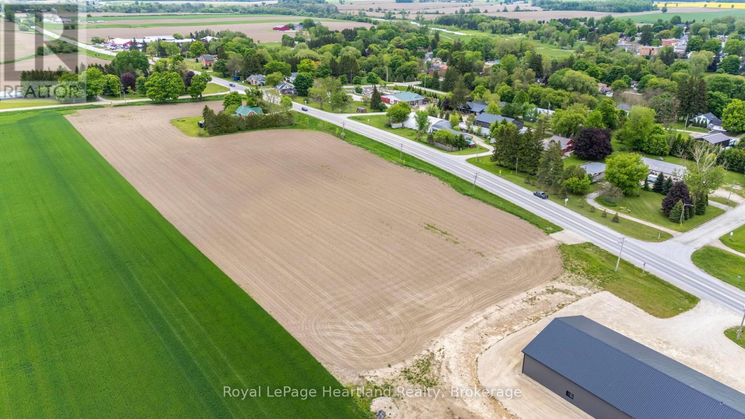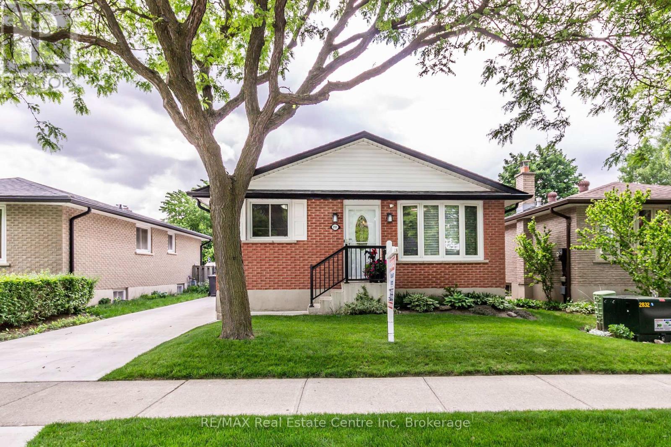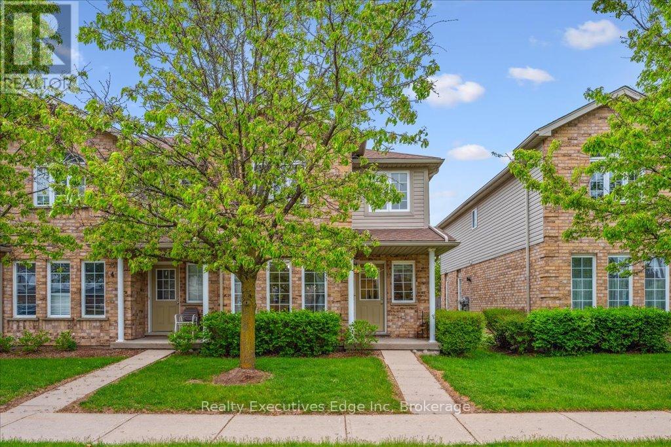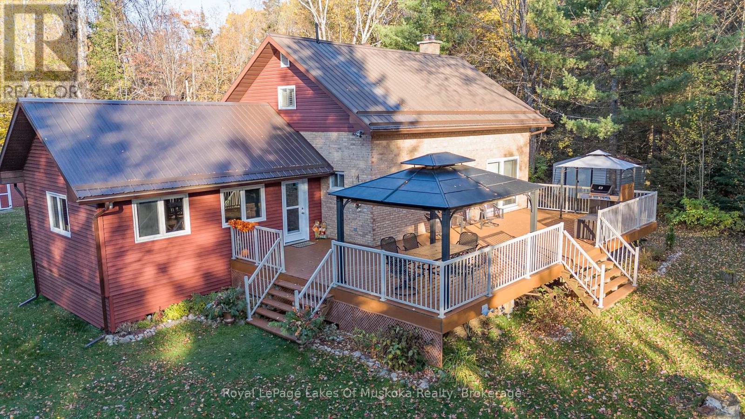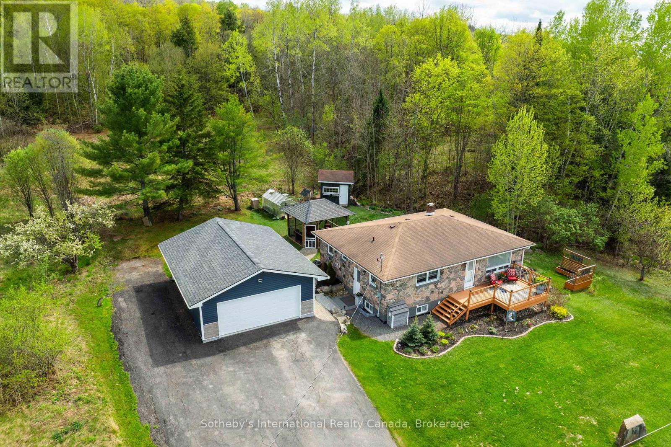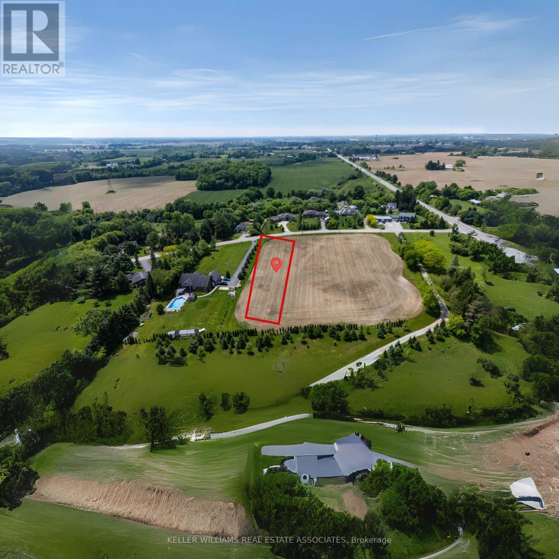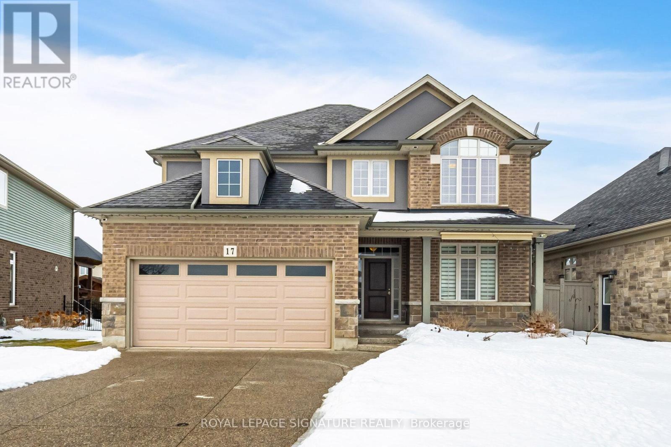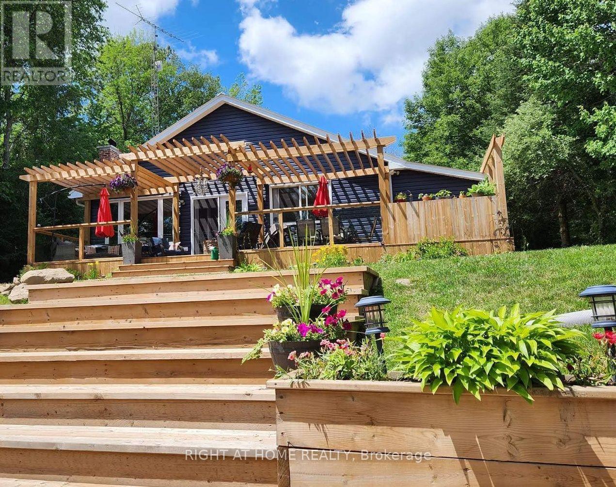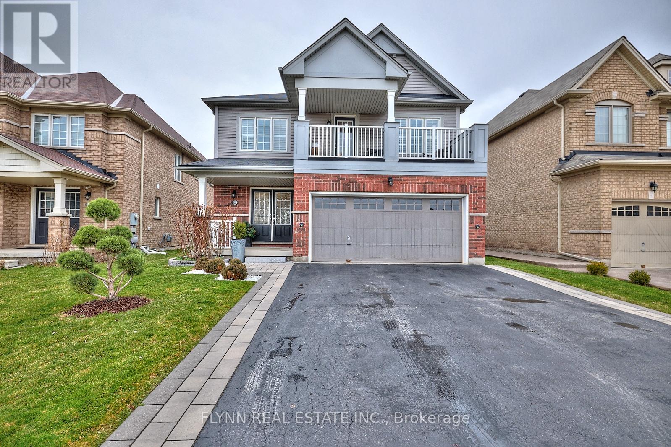2501 - 27 Mcmahon Drive
Toronto, Ontario
1 parking and 1 locker included!This spacious 750 sq ft unit comes with an additional 172 sq ft balcony. Featuring a prestigious 2-bedroom, 2-bath layout with pleasant views, the open-concept living and dining area boasts 9 ft ceilings and floor-to-ceiling windows. The modern kitchen is equipped with built-in appliances. Enjoy outdoor living on the oversized balcony with composite wood decking and a radiant ceiling heater. Conveniently located within walking distance to a brand-new community centre, park, and IKEA. Just steps from Bessarion & Leslie subway stations, GO Train, and minutes from Highways 401/404, Bayview Village, and Fairview Mall. Access 80,000 sq ft of world-class amenities including tennis/basketball courts, swimming pool, sauna, whirlpool, hot stone loungers, BBQ area, bowling alley, fitness and yoga studios, golf simulator, children's playroom, and a formal ballroom. (id:59911)
Prestigium Real Estate Ltd.
751 - 121 Lower Sherbourne Street
Toronto, Ontario
"A Rare Opportunity at Time and Space Condos!"Presenting a brand-new 2-bedroom + den condo, at Time and Space Condos, developed by the renowned Pemberton Group at 121 Lower Sherbourne Street. This unit uniquely offers 1 parking spot. 2 Bedrooms + Den, Spacious layout ideal for a home office or additional living space.2 Bathrooms with Modern fixtures and finishes.Expansive Private Terrace A Rare Outdoor Oasis!Step outside and experience true indoor-outdoor living with this massive private terrace, perfect for entertaining, relaxing, or creating your own urban garden. Whether youre hosting summer gatherings, enjoying morning coffee in the fresh air, or unwinding under the stars, this unique outdoor space offers unparalleled freedom and tranquility a rare find in condo living! All of this comes with the convenience of a well-designed interior and prime city location. Dont miss your chance to own this one-of-a-kind terrace retreat! Locker Included For Extra storage for your convenience. Modern Finishes, Open-concept living area with high-end appliances. Building Amenities: 24-hour concierge service, Fitness and Yoga studio, Theatre/media room, Sauna, Dog Wash Station, Badminton Courts, Pingpong, Games and party rooms. Outdoor Pool Under Construction and Children Play Area to be Implemented. Location Highlights: Situated at Front St E & Sherbourne, you are just steps away from Financial District, Union Station, The Distillery District, St. Lawrence Market, The waterfront.Enjoy easy access to dining, shopping, and entertainment options, making this a prime downtown location.Don't miss out on this exceptional opportunity! Terrace Approximately 260 SQF As per Builder Floor plan. (id:59911)
Century 21 Heritage Group Ltd.
4207 - 210 Victoria Street
Toronto, Ontario
Fantastic opportunity at the Luxurious Pantages Tower! AAA location in the heart of downtown. Well laid out, highly desirable 1 bedroom floorplan with spectacular South views of the city skyline and the lake. South exposure bathes the unit in natural light all day long. Almost 650 functional square feet with zero wasted space. Perfect condo for a end user or for an investor as similar units in the building rent for over $2500/ month. This condo comes with parking and locker. Great amenities in the building. Close to everything the city has to offer, universities, Eatons Centre, shops, bars, restaurants, cafes and the TTC at your doorstep. (id:59911)
Chestnut Park Real Estate Limited
1103 - 100 Hayden Street
Toronto, Ontario
Welcome to 100 Hayden St #1103 a stylish 2 bed 2 bath condo tucked away on a quiet cul-de-sac just steps from Bloor & Yonge. This beautifully laid-out suite offers comfort and function in one of Toronto's most walkable neighbourhoods. The spacious kitchen features stainless steel appliances and a cozy breakfast bar, seamlessly overlooking the open-concept living and dining area ideal for entertaining. The generous primary bedroom includes a walk-in closet and a private ensuite. Second Bedroom is bright and spacious. Whether you're hosting friends or recharging solo, this suite is your peaceful escape in the heart of the city. (id:59911)
Property.ca Inc.
2033 Harriston Road
Howick, Ontario
Situated in the quaint community and country side known as Howick Township, this vacant residential lot offers the perfect canvas for your dream home. Enjoy breathtaking sunset views and serene country landscapes from this picturesque property. This 1.32 Acre Property provides ample space and endless possibilities. Reach out today to learn more about your new countryside building lot. (id:59911)
Royal LePage Heartland Realty
13 Main Street
Sundridge, Ontario
Timeless charm meets modern updates in this beautifully refreshed 4-bedroom, 2-bathroom century home, ideally located just steps from downtown Sundridge and the shores of Lake Bernard. This 2 storey home has been thoughtfully updated while preserving its unique character. Inside, you'll find freshly painted interiors, updated bathroom fixtures, and new vinyl flooring in the main floor entry, laundry, kitchen, and bath plus the second-storey primary suite. Original wood flooring in the living areas adds warmth and charm, complemented by new doors and stylish hardware throughout. The spacious main floor features a bright entry/family room with walkout to the deck, a cozy living room with high ceilings, a country kitchen with walk-in pantry, an updated full 3-piece bath, main floor laundry, and a fourth bedroom that can easily function as an office or guest room. Upstairs, the primary suite includes a private 3-piece ensuite, alongside two additional spacious bedrooms. Outside, enjoy a landscaped and fully fenced backyard with two sheds and a detached insulated garage, perfect for hobbies, storage, or a future workshop. Services include a drilled well, municipal sewers, forced-air natural gas heating, generator-ready electrical wiring, and an owned hot water tank. Located within walking distance of downtown shops, schools, parks, and the beautiful Lake Bernard beach and boat launch, this home offers the perfect balance of small-town living and everyday convenience. Whether you're a first-time buyer, a growing family, working from home, or looking for a peaceful year-round home, 13 Main Street is ready to welcome you. Book your showing today before it's gone! (id:59911)
Cocks International Realty Inc.
82907 Gorrie Line
Howick, Ontario
Situated in the quaint community and country side known as Howick Township, this vacant residential lot offers the perfect canvas for your dream home. Enjoy breathtaking sunset views and serene country landscapes from this picturesque property. This 1.62 Acre Property provides ample space and endless possibilities. Reach out today to learn more about your new countryside building lot. (id:59911)
Royal LePage Heartland Realty
211 Hadati Road N
Guelph, Ontario
Welcome to 211 Hadati Road North, a beautifully maintained Bungalow in one of Guelphs most desirable and established neighborhoods. This home is full of warmth, character, and pride of ownership, and its been lovingly cared for over the years. Bright, functional carpet free layout with large windows and tons of natural light. The main level features a spacious living room, a dining area perfect for family dinners, and a kitchen with lots of storage and workspace. Three generously sized bedrooms and two bathrooms. Primary bedroom with cathedral ceiling and sliding patio door opening onto the deck and backyard. Finished basement with separate entrance that includes a cozy rec room, laundry, and additional storage. It's a great space for working from home, or even hosting guests. Outside, the fully fenced backyard is a private retreat with mature trees and a lovely patio area perfect for summer BBQs or enjoying your morning coffee. There's also a detached garage and plenty of driveway for parking. Located just steps to schools, parks, transit, recreation center and shopping, this home is ideal for families, first-time buyers, or anyone looking for a quiet, friendly area with quick access to everything Guelph has to offer. This home is move-in ready, contact me for private showing. (id:59911)
RE/MAX Real Estate Centre Inc
92 - 165 Terraview Crescent
Guelph, Ontario
Welcome to 92-165 Terraview Crescent!This beautifully maintained 3-bedroom, 3.5-bathroom executive townhome is nestled on a quiet, no-through road, just minutes from Highway 6, the 401, all major amenities, and also close to University of Guelph.Step inside from the covered front porch and youll be greeted by a bright, inviting foyer with soaring ceilings. The layout flows effortlessly into a separate dining area and an open-concept kitchen featuring a breakfast bar and a sun-filled great room perfect for entertaining or relaxing with family.Upstairs, the spacious primary suite boasts a cathedral ceiling, a generous walk-in closet, and a private 3-piece ensuite. Two additional well-sized bedrooms, a 4-piece main bath, and convenient upper-level laundry complete the second floor.The fully finished basement offers a versatile rec room that can also serve as a fourth bedroom, complete with a 3-piece bathroom ideal for guests, teens, or a home office.Whether you're a growing family, a nature lover seeking peace and quiet, or simply looking for a stylish and move-in-ready home in a prime location, this property has it all.Don't miss out book your private showing today! (id:59911)
Realty Executives Edge Inc
5 - 210 Dawn Avenue
Guelph, Ontario
Welcome to this Super Convenient South-End Townhome! This Fusion-built end unit offers comfort, convenience, and great value ---- just a short walk to local shops, restaurants, and banking, and only steps away from city bus routes to the University. Whether you're a family, student, or investor, this home checks all the boxes. Enjoy a private, enclosed patio and a single detached garage located at the rear of the property.Inside, the bright and spacious main floor features oversized windows that flood the space with natural light. The open-concept layout includes a generous dining area, a modern kitchen with stainless steel appliances, and a large living room that easily accommodates both a study area and an entertaining space. Upstairs, spoil yourself in the king-sized primary bedroom complete with a private ensuite and walk-in closet. Two additional spacious bedrooms and a 4-piece main bath complete the second floor. The finished basement offers a large recreation room, ideal for a home office, extra bedroom, or media space. A 3-piece rough-in provides flexibility for a future bathroom addition. Recent upgrades include: Furnace, Central Air, and Central Vac (2020), New carpet and paint (2020), Roof (2017), Range hood (2022), Updated attic and utility room insulation (2024), New light fixture(2024), New countertops in kitchen and all bathrooms (2024), New owned water heater and tank(2025). Whether you're looking for a comfortable family home or a smart investment, this property is a must-see. Don't miss out, book your showing today! (id:59911)
Realty Executives Edge Inc
128 Cheer Lake Road
Strong, Ontario
Tucked away on the peaceful shores of Cheer Lake is this Cape Cod style home or cottage with sunset exposure on it's sandy shores. This beautiful home contains three good sized bedrooms with the primary bedroom on the main level. Custom kitchen was locally sourced at world renowned "Cutter's Edge" and features solid wood cabinetry and granite countertops with high end appliances all included. Open concept kitchen/dining/living room features a walkout to a huge lakeside deck with more than enough room to entertain family and friends. A huge gazebo adds shelter from the rain. Also on the main level is a desirable family room which gives enough inside space for large family dinners if the weather outside isn't cooperating. Lower level features a rec. room, utility/workshop, brand new furnace in 2023, and an amazing, Ontario Hydro approved and installed, home battery backup that can provide up to four days of power for the entire home during an outage. No need for those noisy generators. This state of the art system also allows you to immediately monitor power usage from your smart phone, and is automatically charged when conventional power is on. The lot is level with your dock at the shore and you're just a short drive to town for supplies or to the highway for the commute home. This property gives you the best of both worlds and allows you to maybe spend an extra day at the cottage working if necessary. Live or cottage year-round on beautiful Cheer Lake which boasts 40% Crown Land surrounding the lake and adding to its charm, beauty, and distinctiveness. (id:59911)
Royal LePage Lakes Of Muskoka Realty
26 Cairns Crescent E
Huntsville, Ontario
Welcome to 26 Cairns Crescent, a stunning property that perfectly blends comfort, convenience, and natural beauty. Located just off Highway 11, this home offers easy access to downtown Huntsville, with an array of five-star restaurants, world-class golf courses, and excellent shopping just minutes away. For outdoor enthusiasts, this prime location allows you to explore picturesque hiking trails at Limberlost, hit the slopes at Hidden Valley Ski Hill, and enjoy nearby golf and spa facilities.This beautifully designed home features three spacious bedrooms on the upper level, with large windows that fill the space with natural light. Recent updates, including new flooring and modern kitchen cabinets, enhance the home's appeal. Enjoy captivating views of the lush, wooded area surrounding the property. A standout feature is the lower level, which boasts a separate entrance and its own kitchen, making it ideal for an in-law suite or nanny suite. The generous oversized two-bay heated garage offers a back room equipped with kitchen hookups, and separate climate control, perfect for a workshop or a canning/pickling kitchen. Outside, relax in the screened gazebo. The flat land provides ample space for outdoor activities and landscaping opportunities. Don't miss your chance to own this exceptional property at 26 Cairns Crescent, where convenience meets comfort, and endless possibilities await! (id:59911)
Sotheby's International Realty Canada
41 - 110 Fergus Avenue
Kitchener, Ontario
Welcome to your dream LEASE opportunity in Kitchener! This modern 3-bedroom townhouse boasts an open-concept layout seamlessly blending kitchen, dining, and living areas, perfect for entertaining. Enjoy cooking in style with stainless steel appliances in the kitchen. Step outside to your private cedar patio, overlooking serene green space, offering tranquility and privacy. The primary suite features an ensuite bathroom for added convenience and luxury. With a interior entry garage and driveway parking, convenience is at your doorstep. Situated close to parks, excellent schools, and major highways, convenience meets comfort in this desirable location. Don't miss the chance to lease this home sweet home! (id:59911)
Real Broker Ontario Ltd.
95 Berkley Road
Cambridge, Ontario
Located on the sought-after west side GALT! this charming bungalow offers 3 bedrooms, a full main floor bath, and a roughed-in bath in the basement, ideal for future expansion. A separate side entrance provides great potential for an in-law suite or rental unit. Enjoy a beautiful backyard backing onto mature trees, perfect for relaxing or entertaining. Situated in a mature, family-friendly neighborhood with a concrete patio along the side of the house. Walking distance to shopping, and close to schools, the theatre, and the vibrant Gaslight District! (id:59911)
Century 21 People's Choice Realty Inc. Brokerage
12 River Road
Brant, Ontario
Build Your Dream Home on Nearly 1.4 Acres of Prime Country Living. Welcome to an exceptional opportunity just minutes outside of Brantfordthis 1.398-acre severed lot offers the perfect blank canvas for your custom-built dream home. Cleared and ready for development, the lot is surrounded by stunning estate homes, offering a peaceful, upscale rural setting with the convenience of city access. Whether you're envisioning a modern farmhouse, a classic bungalow, or a luxury retreat, this lot delivers the space, privacy, and location to make it a reality. (id:59911)
Keller Williams Real Estate Associates
25 - 389 Conklin Drive
Brantford, Ontario
Brand-new townhouse in West Brant features 3 bedrooms and 2.5 bathrooms. Bright fully equipped with blinds, and garage door opener. Convenience of easy access to shopping, restaurants, banks, parks, trails, and top-rated schools, offering a perfect blend of comfort. The 3-level home showcases neutral finishes throughout and includes a spacious lower level with a den and a walk-out to a lovely yard with a patio door. The second level features a bright and airy main living area, a separate dining space, and a kitchen. (id:59911)
Cityscape Real Estate Ltd.
20 Mc Kay Street E
Haldimand, Ontario
A Rare Opportunity! Welcome to this exceptional 5+1 bedroom, 3 full bathroom home nestled on an expansive and mature 130 x 135 lot a true gem in this price range. Properties with this combination of size, location, and square footage are seldom available. Boasting great curb appeal, the home features an attached 2-car garage with workshop, plus a paved driveway with parking for 5 vehicles. With 1,860 sq ft of well-appointed living space, this home is ideal for multi-generational families or anyone seeking spacious, small-town comfort. The main level offers 3 bedrooms and a full bath, a bright kitchen with white cabinetry, a dedicated dining area, and a cozy main-floor family room. Upstairs, you'll find 2 generous bedrooms, a primary 4-piece bathroom, and an additional family room perfect for a second living space or kids' retreat. The bright lower level includes a spacious rec room with a gas fireplace, a large bedroom with its own 4-piece ensuite, and ample storage. Step outside to enjoy the partially fenced backyard with interlock patio and covered seating area, ideal for entertaining or relaxing. Located just minutes from shopping, schools, parks, the scenic Grand Vista walking trail, and the beautiful Grand River waterfront park with boat launch, this property offers the perfect blend of lifestyle and location. Discover the charm of Grand Cayuga Living your perfect family haven awaits! (id:59911)
Keller Williams Edge Realty
413 Adelaide Street
Wellington North, Ontario
Premium 50 feet lot, all brick detached home with Elevation B in Arthur! An Absolutely Gorgeous Home With 4 Bedrooms and 3.5 Washrooms. 9-foot Ceilings and Hardwood flooring on main floor. Open concept combined living and dining room. Family room with gas fireplace and large windows. Kitchen with breakfast area, ceramic tiles, quartz counters and S/S appliances. Walkout to wooden deck and lush green grass. Oak stairs lead to upper level offering 4 bedrooms and 3 full washrooms with laundry area. Double door entrance to the primary Bedroom with walk in closet. Ensuite bath with tub, double sink and Glass Shower. Seeing is believing. (id:59911)
Royal LePage Flower City Realty
17 Trailwood Drive
Welland, Ontario
BUILT BY RINALDI HOMES IN THE PRESTIGIOUS NEIGHBOURHOOD OF COYLE CREEK. THIS BEAUTIFUL IS UPGRADED INSIDE AND OUTSIDE. THE BEAUTIFUL ENTRANCE LEADS TO THE MAIN FLOOR WITH A STUNNING CHEF'S KITCHEN, OVERSIZE ISLAND WITH BREAKFAST NOOK, GRANITE COUNTER TOPS, POT LIGHTS, BUTLERSSERVERY, AND UPGRADED KITCHEN CABINETS WITH VALANCE. A LARGE PANTRY COMPLETES THIS FAMILY-SIZE KITCHEN. THE FAMILY ROOM BOATS QUALITY DESIGN CABINITERY, FIREPLACE, AND POTLIGHTS THROUGHOUT. THE SPECIALLY DESIGNATED MAIN FLOOR OFFICE IS LARGE ENOUGH TO TURN INTO A 5TH BEDROOM IF NEEDED. TWO LARGE CLOSETS ON THE MAIN FLOOR ALLOW FOR PLENTY OF SPACE WHEN NEEDED. BEAUTIFUL HARDWOODSTAIRS LEADS TO THE SECOND FLOOR WITH FOUR LARGE BEDROOMS. THE VERY LARGE PRIMARY BEDROOM WITH, A SITTING AREA, A WALK-IN CLOSET, AND A SPA-LIKE ENSUITE BATHROOM, WITH A LARGE JETTED TUB AND WALK-IN SHOWER. THE MAIN FLOOR LAUNDRY WITH LARGE WINDOW, BUILT-IN CABINETRY AND SHELVING, AND AN OVERSIZED CEREMIC SINK, PROVIDES LOADS OF CONVENIENCE. THE FINISHED BASEMENT IS IDEAL FOR GAMES, GYM/GAMES, AND LOTS OF POT LIGHTS AND A FULLY UPGRADED BATHROOM WITH DOUBLE SINKS WALK-IN SHOWER AND POTLIGHTS. THE COLD CELLAR STILL LEAVES LOADS OF SPACE FOR STORAGE OR MORE ROOMS. THE EXTERIOR HOME BOASTS A FINISHED 4+ AGGREGATE CONCRETE DRIVEWAY AND PORCH, DOUBLE CAR GARAGE, POTLIGHTS WITH SECURITY SYSTEMS AND CAMERA. THE BACKYARD HAS FINISHED 4 AGGREGATE DECK AND STEPS WITH A DOUBLE-SIDED CANOPY FOR THOSE HOT SUMMER DAYS, GAS HOOKED UP FOR BARBECUE AND SURROUNDED WITH BEAUTIFUL LANDSCAPING, AND MINIATURE FRUIT TREES AND BERRIES FOR YOUR OWN ORGANIC SUMMER TREATS. GARDEN SHED WITH UPGRADED DOORS COMPLETES THIS BEAUTIFUL BACKYARD. (id:59911)
Royal LePage Signature Realty
14 Ancaster Boulevard
St. Catharines, Ontario
Welcome to your next chapter in one of the most peaceful, family-friendly neighbourhoods in St. Catharines. Surrounded by mature trees and just a short walk to the Welland Canal Parkway Trail, this charming bungalow sits on a premium corner lot edging a quiet court, offering rare privacy and a surprisingly spacious backyard. Inside, the bright, carpet-free main floor is warm and inviting, featuring a sunlit living room and dining area that flows seamlessly into the updated kitchen with modern finishes and stainless steel appliances. The spacious primary bedroom offers a relaxing retreat, while two additional bedrooms and a refreshed 4-piece bath complete the main level. The fully finished basement, with its own side entrance, full bathroom, legal bedroom, and oversized living room, offers flexibility for growing families, multigenerational living, or even a potential in-law suite conversion. Outside, enjoy summer BBQs on the concrete patio, soak in the fully fenced yard with a storage shed, and plenty of space to relax or entertain. The neighborhood offers a peaceful retreat, with great schools, parks, and amenities just around the corner. This home provides the comfort, space, and lifestyle you’ve been waiting for with too many updates to list, from new flooring and bigger windows to fresh landscaping and paint - all you have to do is move in and enjoy! (id:59911)
Keller Williams Complete Realty
54 Riverbank Road
Kawartha Lakes, Ontario
Fabulous Four Season Property on the Burnt River in the Kawarthas! Move Right In or Bring the Family for Fun Weekends of Boating, Fishing and Swimming. Close to ATV and Snowmobile Trails. This Three Bedroom Bungalow Features New Flooring, Windows and Doors Throughout. The Inviting Living Room With a Designer's Touch Features a Cozy Fireplace and Cathedral Ceiling With a Large Picture Window Looking out to the Water. The Modern Kitchen and Dining Area has Convenient Access to a Functional Mud Room and Side Door with a Custom Stone Path to the Large Driveway, Detached Garage and 10 x 16 Bunkie. French Doors Off the Living Room Lead Out to a Spectacular Glass-Sided Deck Under a Multi-Level Pergola. Sit on the Large Dock to Enjoy Your Morning Coffee or Load Everyone in the Boat for a Cruise Down the River and Through the Trent System, or to Nearby Cameron Lake. Drive Ten Minutes Into Fenelon Falls, the Jewel of the Kawarthas, for Trendy Restaurants and Shopping. An Abundance of Spectacular Gardens and Trees Round out the Yard that Sits High Above the Water With an Unobstructed View. Neighbourhood Association Fee includes road maintenance, Grading and Plowing. (id:59911)
Right At Home Realty
70 Stirling Crescent
Prince Edward County, Ontario
1355 sq.ft two bedroom, two bath bungalow on WALK-OUT lot! Kitchen with cabinets to the ceiling, quartz counters and corner pantry, gas fireplace in the great room, primary bedroom with walk-in closet and main floor laundry. Economical forced air gas, central air, and an HRV for healthy living, attached double car garage with an inside entry and sodded yard. All located within walking distance of downtown Picton where there are ample restaurants, cafe's & shops. Only 10 minute drive to wineries, walking trails & Picton Hospital. (id:59911)
Royal LePage Proalliance Realty
8395 Elderberry Drive
Niagara Falls, Ontario
Welcome to 8395 Elderberry Dr, a beautifully maintained 4-bedroom, 3-bathroom detached home located on the oversized lot in a highly sought-after family-friendly neighbourhood in Niagara Falls. This move-in ready home offers fantastic curb appeal with a covered front porch and upper balcony, along with an extra-wide driveway and double garage. Inside, you'll find a bright and spacious open-concept layout featuring rich hardwood flooring throughout the main level, a formal dining room, and a large great room. The modern kitchen is a chef's dream, with sleek granite countertops, a central island, and a generous breakfast area with access to the backyard. The second floor includes a luxurious primary suite with a walk-in closet and a spa-like ensuite with a soaker tub and separate shower. The unfinished basement provides endless potential for customization. Located close to excellent schools, parks, and shopping, and with easy highway access, this home is in perfect condition and ready for its next owners. Don't miss out! (id:59911)
Flynn Real Estate Inc.
Upper Floor - 13 Minna Trail
Brampton, Ontario
Beautiful Park Facing 4 Br 3 Wr Detached house for rent! Most Desirable Open Concept Layout. Thousands Spent On Upgrades! Hardwood Floors, Stainless Steel Appliances, Master Bedroom With 5Pc Ensuite, And Walk-In Closet. Ideal Location For Commuters. Professionals. **EXTRAS** Basement is NOT available for rent. Tenant to pay 70% of Utilities. (id:59911)
Homelife Silvercity Realty Inc.


