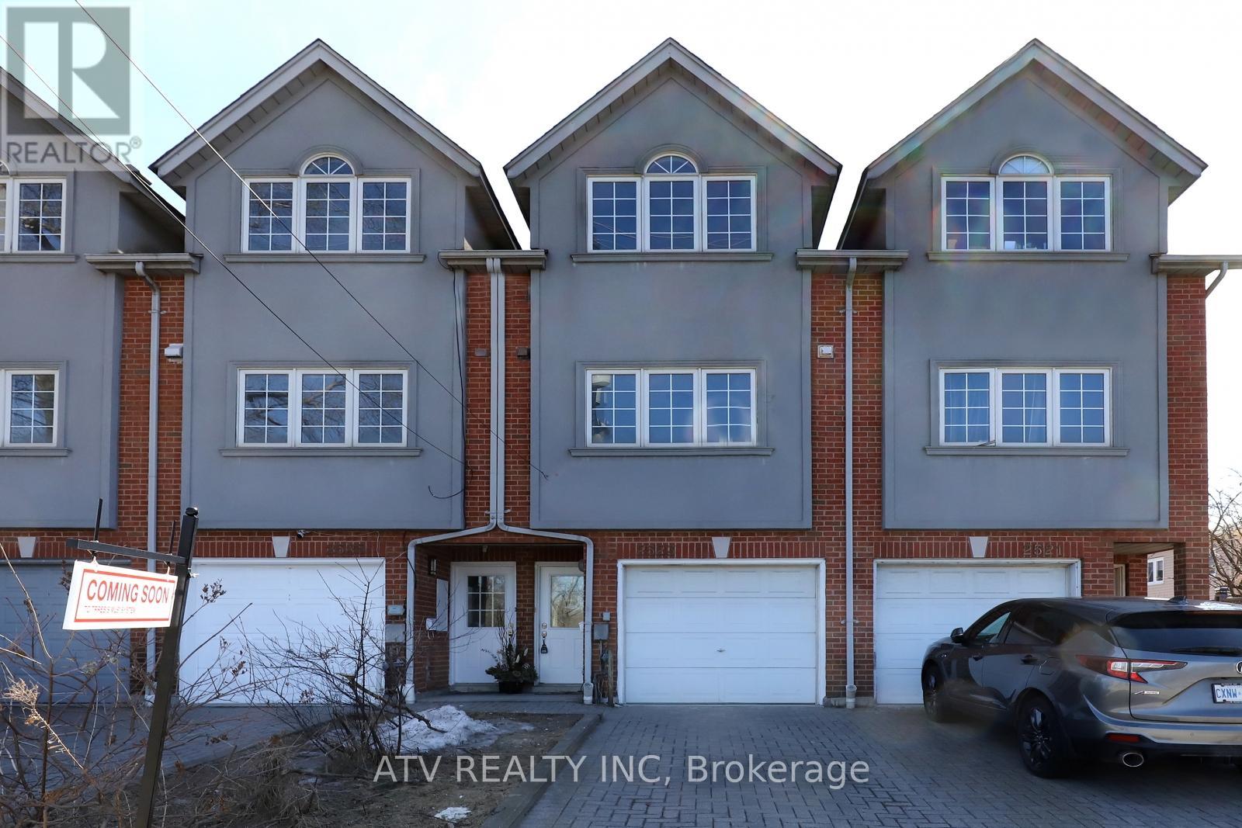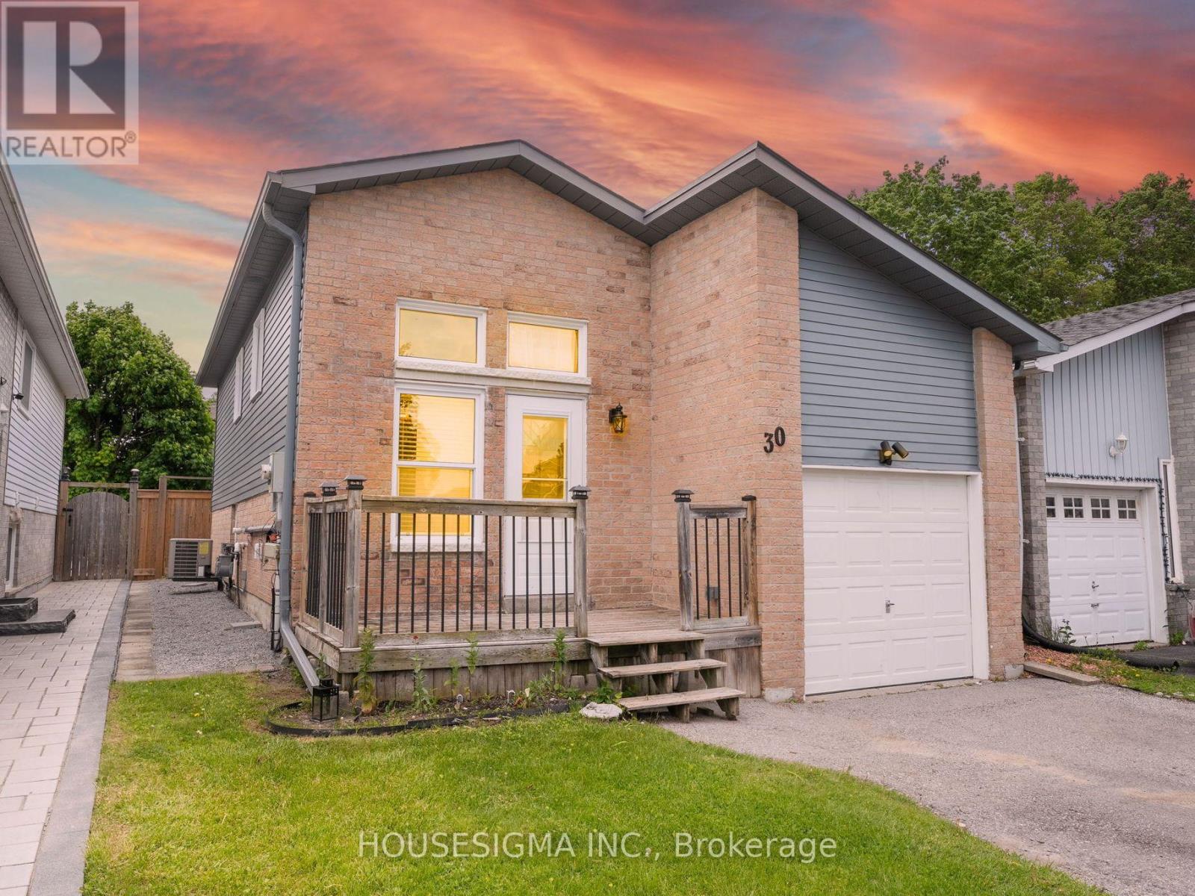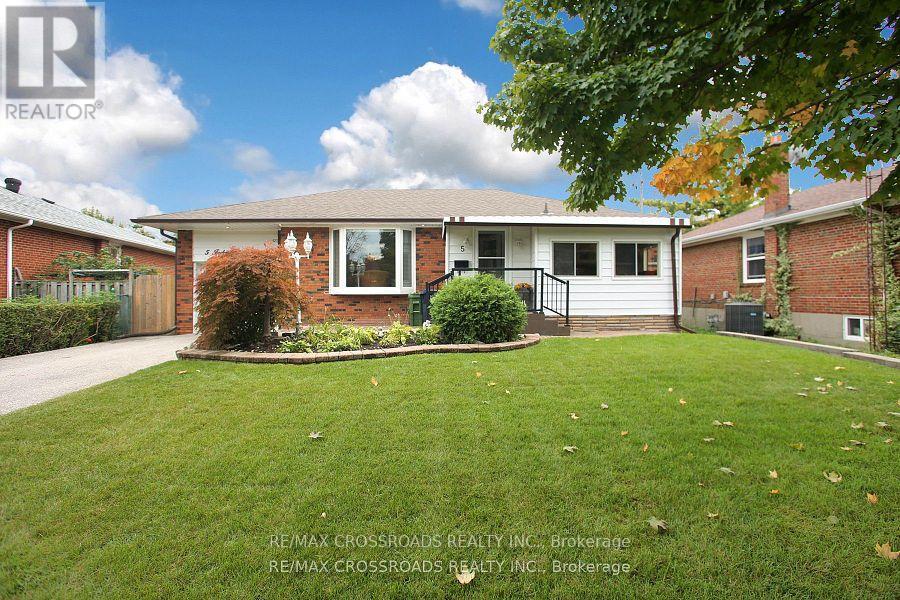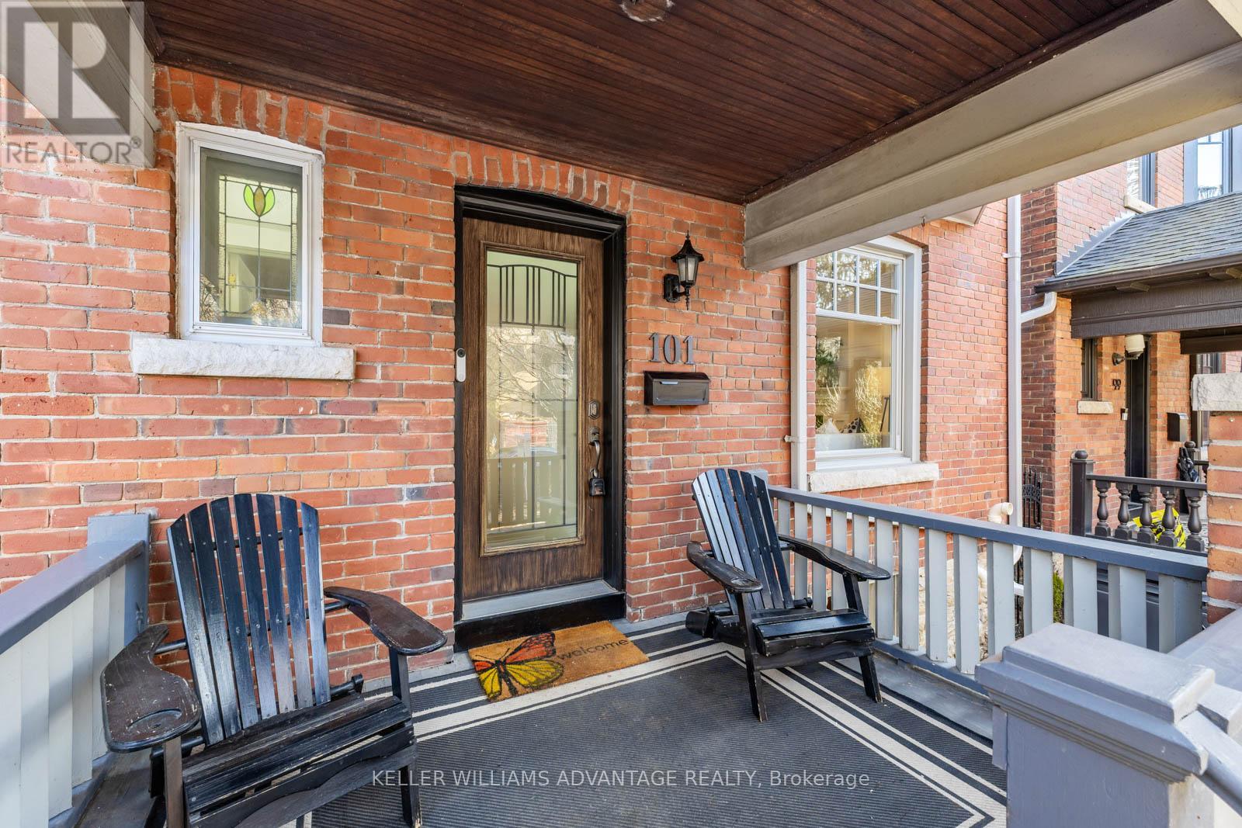1534 Silver Spruce Drive N
Pickering, Ontario
There is absolutely nothing to do here but move in! Exceptional executive home in desirable area of north Pickering situated on a reverse pie shaped lot with 73 foot frontage. Located within the catchment zone for William Dunbar Public School which has been ranked one of the best elementary schools in Pickering. This home was built by the reputable builder "John Boddy" in the Forestbrook community and is the perfect home for a growing family. The main floor features a separate living, family and dining spaces as well as a lovely upgraded kitchen with granite countertops and a walkout to the large backyard deck and hot tub. Four large bedrooms upstairs as well as a loft area, plus a designated office space. Master bedroom has a walk in closet and a five piece ensuite with soaker tub and separate shower. There is a finished basement basement apartment that is ready for tenants or in-laws. The current owners have lovingly cared for this home for 27 years. Recent upgrades include new flooring throughout main and second floor (2025), all brand new triple pane windows (2023), freshly painted throughout (2025). The furnace and air conditioner are newer (2020). Photos of the basement have been virtually staged. (id:59911)
Royal Heritage Realty Ltd.
67 Scott Street
Whitby, Ontario
This one-of-a-kind custom home offers over 8,000 sq ft of luxurious living space, thoughtfully designed with the finest finishes and unmatched attention to detail. Featuring two kitchens including a gourmet chefs kitchen with a 48" range, 36" cooktop, and a separate prep kitchen this residence is built for both elegance and entertaining. Soaring 11 ft ceilings on the main floor and 10 ft on the second create a grand, airy ambiance throughout. Highlights include a 7.1 surround sound theatre room, glass-walled gym, heated basement floors, private elevator, spacious ensuite baths, and an exterior clad in Indiana limestone with precast accents. The backyard is professionally landscaped and offers multiple patios for outdoor entertaining, along with a full-size basketball court perfect for luxury living both inside and out. (id:59911)
RE/MAX President Realty
460 Palmtree Crescent
Oshawa, Ontario
Offers Welcome Anytime! Offered For The First Time By The Original Owners, This Lovingly Cared For And Thoughtfully Updated 4-Bedroom, 4-Bathroom Home Sits On A Premium Ravine Lot On A Quiet, Family-Friendly Street In Highly Sought After Eastdale Neighbourhood of Oshawa. Backing Onto Green Space With Gated Access To Scenic Trails, This Home Offers The Rare Combination Of Privacy, Nature, And Convenience - All Within Minutes Of Schools, Parks, Transit, And Amenities. The Main Floor Welcomes You With A Bright And Spacious Layout Featuring Oak Hardwood Flooring Throughout. Enjoy The Elegance Of Formal Living And Dining Rooms, A Dedicated Office For Working From Home, And A Cozy Family Room With A Gas Fireplace And Picture Window Overlooking Your Peaceful Backyard. The Large Kitchen And Breakfast Area Are Perfect For Family Gatherings, With Upgraded Cabinetry, Ample Counter Space, And A Walkout To The Composite Deck - Ideal For Entertaining Or Enjoying Morning Coffee Surrounded By Nature. Easily Convert Mud Room Back to Main Floor Laundry. Upstairs, The Oak Staircase Leads To A Spacious Primary Suite With A Walk-In Closet And 4-Piece Ensuite. Three Additional And Generously Sized Bedrooms Offer Space For The Whole Family or Guests. The Second Floor Bonus Room Is Perfect For A Fifth Bedroom Or Second Home Office. The Finished Basement Extends The Living Space With Luxury Vinyl Flooring, A Built-In Speaker System, A Workshop, And A Large Storage Room - Perfect For Hobbies Or Organization. Outside, Your Private Backyard Oasis Features A 15x30 Heated Above-Ground Pool, Multi-Level Composite Deck, And Mature Trees Backing Onto The Ravine. This Is More Than A Home - It's A Lifestyle. Don't Miss The Opportunity To Make It Yours. (id:59911)
Dan Plowman Team Realty Inc.
2523 Gerrard Street E
Toronto, Ontario
Recently upgraded, Fully Renovated Kitchen, Appliances, spacious 1600 above grade sq ft, freehold townhouse in a great location! You are within the catchment for top-rated Blantyre PS and only minutes from the Main GO Station and subway. Just 5 minutes to quiet and clean Silver Birch Beach - perfect for watching the sunset at the end of the day. Enjoy a private backyard, direct garage access, and a private driveway rare features in this price point. You'll find 3 ample sized bedrooms, including a private third floor primary suite with vaulted ceilings and a walk-in closet. Living space is bright with high ceilings. The high-ceiling finished basement includes a 2-piece bathroom perfect as a family room or guest space. Additional highlights include second-floor laundry, smooth ceilings throughout, a renovated kitchen, upgraded windows, and a freshly painted interior. Amazing value whether you are up-sizing, downsizing, or investing, this is a smart move in today's market and a steal. New windows except for the backyard sliding door! (id:59911)
Atv Realty Inc
30 Firwood Avenue
Clarington, Ontario
Welcome To 30 Firwood Ave! A Charming 4 Bedroom 2 Bathroom Raised-Bungalow Located In The Wonderful And Sought After Highland Gardens Community Of Courtice. This Fantastic Home Features A Highly Efficient Layout With Little Wasted Space. The Upper Level Features Four Bedrooms, A Four Piece Bathroom, And A Walk Out To A Sun-Filled Deck. The Lower Level Features A Cozy Living Area Perfect For Entertaining Or Unwinding, A Beautiful Kitchen With Custom Cabinetry And Stone Countertops, And A Spacious Dining Area Where The Games Can Begin! Kick Back In Your Spacious Sun-Filled And Fully-Fenced Backyard Featuring Ambrosia And Granny Apple Trees. A Green Canvas Awaiting Your Personal Touch. This Home Also Has Lots Of Upgrades Including 200 Amp Service In Case You Need More Power, Central A/C, And A Rainsoft Water System That Filters Water For The Whole House! Close To Parks, Schools, Recreation Centre, Transit, And Multiple Highways For Convenience. A Must See! (id:59911)
Housesigma Inc.
5 Independence Drive
Toronto, Ontario
PRIDE OF OWNERSHIP ORIGINAL OWNER SINCE 1958!This turn-key, all-brick 3+1 bedroom bungalow is a rare gem, lovingly maintained by its original owner and loaded with thoughtful upgrades. From the moment you arrive, you'll notice the exceptional curb appeal and separate garage, ideal for additional storage or future workshop potential.Step inside to a bright and spacious layout featuring a newly renovated eat-in kitchen, separate living and dining rooms, and an oversized primary bedroom with custom built-in closet. The third bedroom offers a walkout to a covered deck, leading to your own private backyard oasis complete with an inground pool perfect for entertaining or relaxing on summer days.Downstairs, discover a fully finished in-law suite with separate entrance, large eat-in kitchen with centre island, open-concept living/dining area, modern 3-piece bathroom with glass shower, and vinyl flooring with pot lights throughout. With 2 separate laundry facilities, 200 amp electric service, and all major mechanics updated, this home is truly move-in ready with income potential or multi-generational living in mind.Location is unbeatable: a 6-minute walk to the GO Train and Community Centre, plus easy access to parks, schools, public transit, and shopping. Don't miss your chance to own this exceptionally well-cared-for home that offers versatility, lifestyle, and long-term value. A must-see! (id:59911)
RE/MAX Crossroads Realty Inc.
31 Glenmore Road
Toronto, Ontario
OH Sat & Sun. 2-4pm. Welcome to 31 Glenmore Road - a proper family home in the heart of the Upper Beaches. Set on a quiet, tree-lined street in one of the neighborhood's most family-friendly pockets, this beautifully renovated house is full of warmth, charm, and just the right touch of "WOW." The open main floor boasts hardwood floors, exposed brick, and a true chef's kitchen. It features GE Café appliances, butcher block counters, and a massive window perfect for keeping an eye on backyard shenanigans while you cook dinner. Upstairs, the primary bedroom offers a hidden walk-in closet because who doesn't love a good secret? Downstairs is built for real life, with a family room , full bath, and abundant storage. A convenient mudroom leads straight out to the garden, making it an ideal setup for a potential in-law suite. Outside, discover your urban oasis : a secure new cedar deck and a beautiful reclaimed brick herringbone patio. It's perfect for BBQs, birthday parties, or a quiet glass of wine after the kids are finally in bed. This backyard haven also offers direct access to a newly redesigned carport. You're in the highly sought-after Bowmore PS catchment , close to the TTC, various parks, and just a 15-minute walk to the beach. This is more than just a house - it's the kind of home where memories are made. (id:59911)
Real Estate Homeward
803 - 410 Mclevin Avenue
Toronto, Ontario
Welcome to this spacious, sun-filled corner unit in the highly desirable Mayfair on the Green community! Boasting 1,235 sq. ft. of meticulously maintained living space, this renovated 2-bedroom, 2 full bathroom unit includes 2 parking spaces and features a bright northeast exposure that floods the home with natural light throughout the day. Enjoy an open-concept layout that seamlessly connects the generous living and dining areas perfect for entertaining or relaxing in comfort. Step out onto your private balcony, finished with ceramic flooring, and take in the fresh air and picturesque views with your morning coffee or evening wind-down .Residents of Mayfair on the Green benefit from top-notch amenities, including 24-hour gatehouse security for peace of mind, a well-maintained building, and a welcoming community atmosphere. (id:59911)
Royal LePage Ignite Realty
1397 Coral Springs Path
Oshawa, Ontario
Introducing this stunning 3-story, 3-bedroom, 3-bathroom townhome, nestled in one of Oshawa's most desirable neighborhoods. Boasting approximately 1,600 sq. ft. of meticulously designed living space, this home is flooded with natural light. The main floor boasts impressive 9-ft ceilings and a spacious, open-concept layout, highlighted by a large, modern kitchen with premium quartz countertops, stainless steel appliances, and a generous-sized living room ideal for both relaxation and entertaining. The master suite is a true retreat, featuring a private ensuite and a spacious walk-in closet, while two additional well-appointed bedrooms offer plenty of room for family or guests. The fully finished walkout rec room on the lower level provides a flexible space for recreation, entertainment, or a quiet retreat. Ideally located just minutes from major retailers such as Home Depot, Walmart, Best Buy, and SmartCentres, as well as dining, recreational facilities, schools, parks, public transit, and Harmony Terminal, this home offers unmatched convenience. With easy access to Hwy 407/401, your commute will be a breeze. Don't miss the opportunity to own this beautifully designed, modern townhome! (id:59911)
Save Max Supreme Real Estate Inc.
101 Dixon Avenue
Toronto, Ontario
Spacious, Stylish, and Perfectly Located - A Rare Gem in the Beach Triangle! If you're searching for a home that effortlessly accommodates a busy family lifestyle, look no further. This stunning three-storey detached residence in the sought-after Beach Triangle offers exceptional space, comfort, and functionality. Designed with both everyday living and entertaining in mind, the main floor features radiant heated floors in the kitchen, pantry, and powder room. A discreet butlers pantry adds a touch of convenience and elegance, making hosting effortless. The spacious layout flows seamlessly to a walk-out backyard, perfect for outdoor gatherings or quiet relaxation. Upstairs, the third-floor primary suite is a true sanctuary. Enjoy a spa-inspired ensuite with heated floors and a steam shower, skylights that flood the space with natural light, a generous walk-in closet, and a private deck where you can take in stunning views including fireworks over the Beach on Canada Day. The beautifully designed laundry room makes chores a pleasure, while a separate basement entrance offers flexibility for an income suite or private guest quarters. Blending timeless charm with modern upgrades, this unique home is a rare find. Properties of this size and quality are seldom available in the Beach Triangle-don't miss your chance to call it home! (id:59911)
Keller Williams Advantage Realty
216 - 340 Watson Street W
Whitby, Ontario
Luxury living at the prestigious Yacht Club Condos. Steps from Waterfront of Port Whitby! It has resort like amenities for an unparalleled living. Ensuite laundry(full sizes), one parking spot on same floor, and a locker. Walk-out balcony with the view of parks, sunset views. Condo fee includes all utilities, plus unlimited high speed WiFi, Cable, live worry free. Pet policy: 2 cats or 1 dog up to 11 Kg allowed. Amenities: Party room, visitors parking, security guard, fitness centre, and a beautiful ROOF TOP terrace, BBQ and Fireplace area. Fantastic view of Lake Ontario, CN Tower etc. easy access to HwY 401, mins to Whitby GO Station. Mins to Ability Centre, Shopping Plaza, the Whitby Yacht Club and walking trails along the waterfront. Public Open House on Sunday July 6, 2025 2:00pm-4:00 pm. (id:59911)
Right At Home Realty
Lot 13 Inverlynn Way
Whitby, Ontario
Turn Key - Move-in ready! Award Winning builder! *Elevator* Another Inverlynn Model - THE JALNA! Secure Gated Community...Only 14 Lots on a dead end enclave. This Particular lot has a multimillion dollar view facing due West down the River. Two balcony's and 2 car garage with extra high ceilings. Perfect for the growing family and the in laws to be comfortably housed as visitors or on a permanent basis! The Main floor features 10ft high ceilings, an entertainers chef kitchen, custom Wolstencroft kitchen cabinetry, Quartz waterfall counter top & pantry. Open concept space flows into a generous family room & eating area. The second floor boasts a laundry room, loft/family room & 2 bedrooms with their own private ensuites & Walk-In closets. Front bedroom complete with a beautiful balcony with unobstructed glass panels. The third features 2 primary bedrooms with their own private ensuites & a private office overlooking Lynde Creek & Ravine. The view from this second balcony is outstanding! Note: Elevator is standard with an elevator door to the garage for extra service! (id:59911)
Royal Heritage Realty Ltd.











