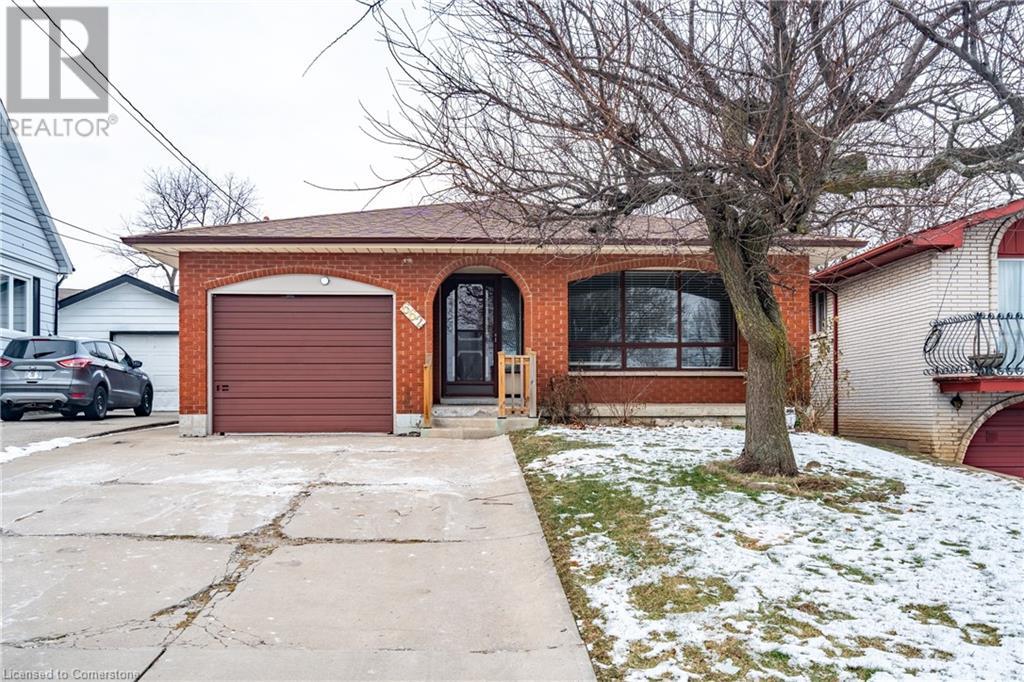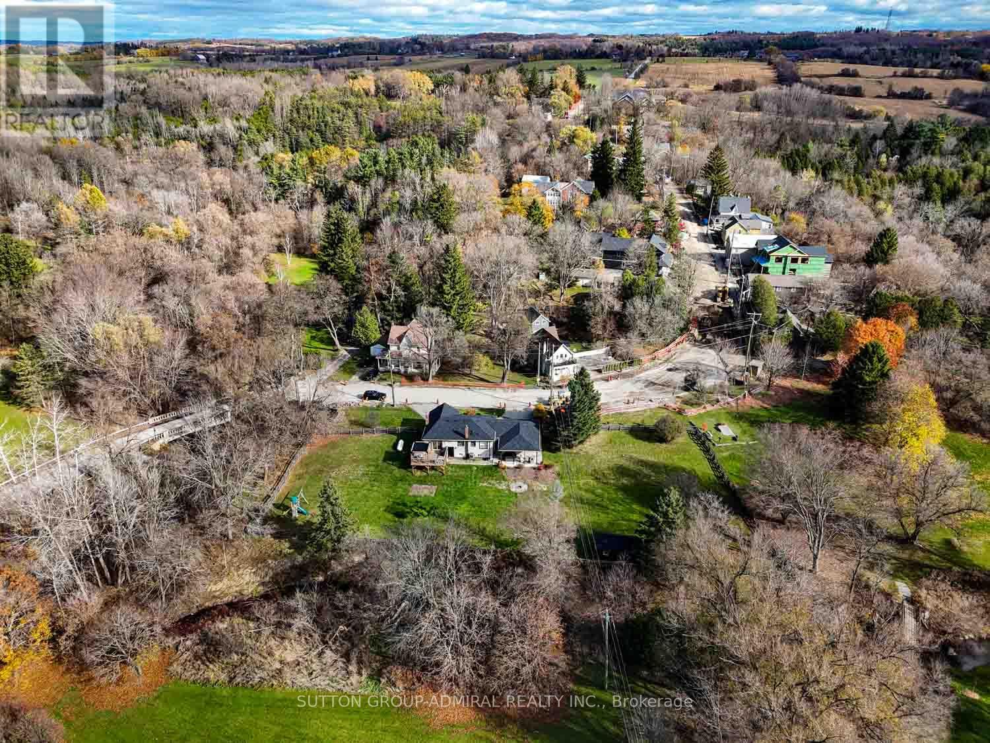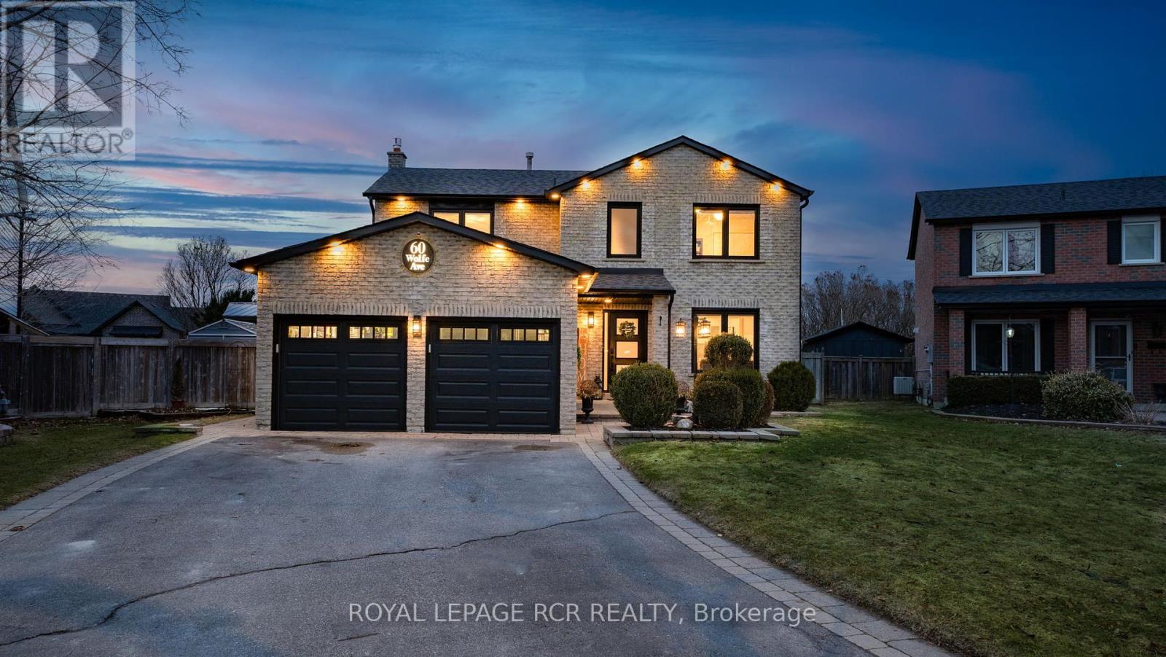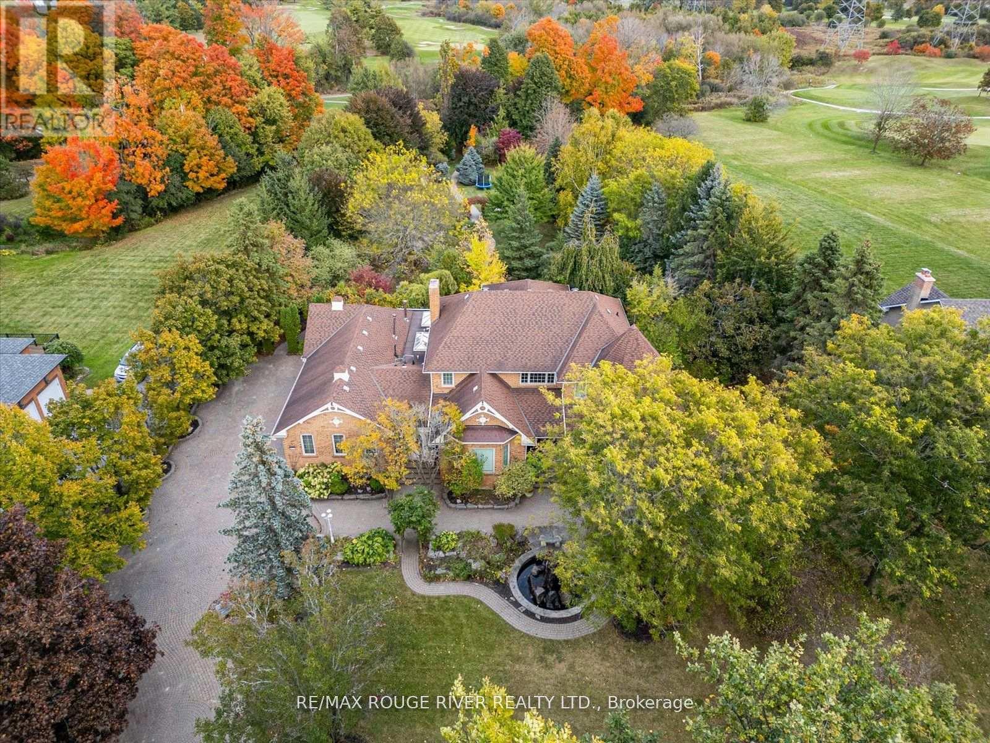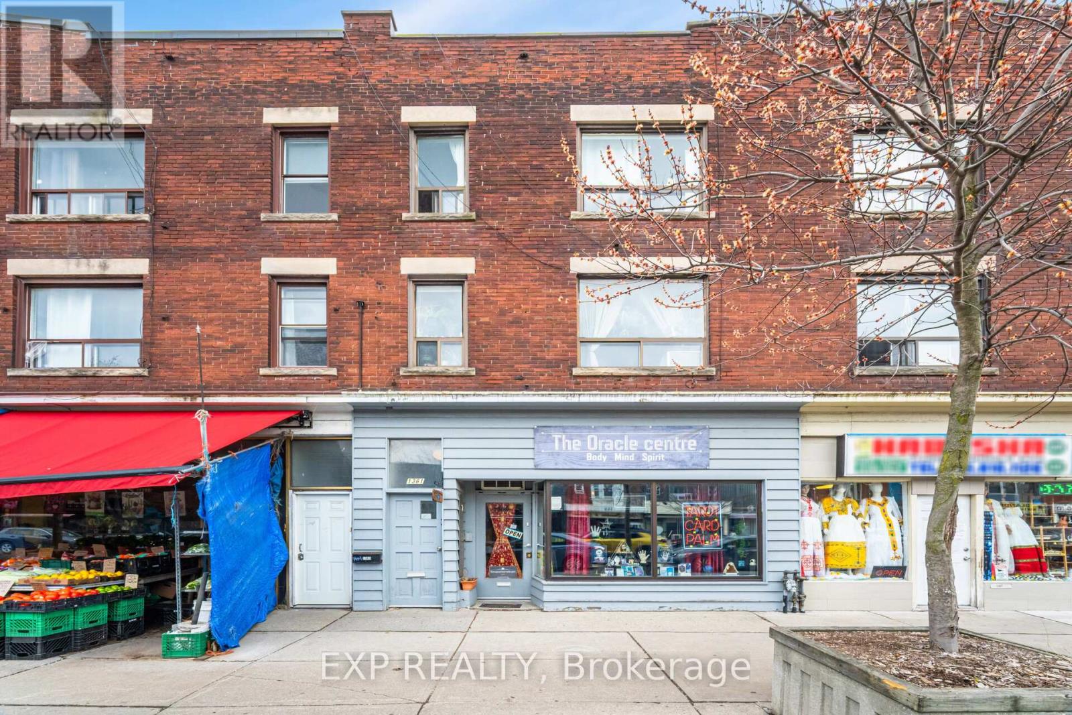3008 - 225 Commerce Street
Vaughan, Ontario
Welcome to Festival Condos Tower A, a prestigious new development in the heart of Vaughan Metropolitan Centre, where this brand-new, never-lived-in 1 Bedroom + Den, 2-Bathroom condo awaits on the 30th floor, offering breathtaking, unobstructed views from a spacious private balcony and an exceptional combination of luxury, comfort, and convenience. This elegantly designed unit features a thoughtfully laid-out open-concept living space with high ceilings, engineered hardwood flooring, and floor-to-ceiling windows that flood the space with natural light. The modern kitchen boasts top-of-the-line European appliances, panel-ready fridge and dishwasher, stone countertops, custom cabinetry, and a stylish backsplash that seamlessly blends into the open living and dining area. The spacious Den is ideal for a second bedroom or home office, perfect for todays modern lifestyle, while the two full upgraded bathrooms offer added convenience and luxury. Additional highlights include ensuite laundry, modern finishes throughout, and a locker for extra storage. Located just steps from the VMC Subway Station with direct access to downtown Toronto, and minutes from Hwy 400 & 407, York University, Cortellucci Vaughan Hospital, YMCA, and within walking distance to IKEA, Costco, Cineplex, Dave & Busters, LCBO, Vaughan Mills, and a wide array of retail, dining, entertainment, and nightlife options, this is urban living at its finest. ** BLINDS INSTALLED as well** (id:59911)
Right At Home Realty
99 Paradox Street
Vaughan, Ontario
Discover Refined Living at 99 Paradox Street in Prestigious Kleinburg. Step into this brand new 3+1 bedroom townhouse that blends modern elegance with everyday functionality. Thoughtfully crafted with premium hardwood flooring throughout, this home boasts a bright, airy layout and upscale finishes from top to bottom. The heart of the home is the stylish chef-inspired kitchen, complete with quartz countertops, a sleek breakfast bar, and stainless steel appliances, perfect for hosting or enjoying quiet family meals. The open-concept living and dining area flows beautifully, creating a space that's both welcoming and practical. A standout feature is the private ground-level living space, ideal as a family room, lounge, or personalized retreat. With its own walkout, garage access, and nearby laundry, this level offers added privacy and flexible use perfect for modern lifestyles. (id:59911)
RE/MAX Professionals Inc.
193 Main Street S
Newmarket, Ontario
Main Street Newmarket Upper level Retail/Office opportunity in prime location on the street. Located next to the laneway to cedar street and parking in the rear, this is a dream location for a Yoga/Pilates, or Photography Studio as this building has 3 frontages (Front / Lane Way / Rear) and is located close to the large municipal parking lot with direct access from the rear into the basement space of the building. Ideal for storage, locker/shower room. This unit has retail frontage of 193 Main Street + the entire upper level, with the Basement of 193 Main Street also available to bring total sqft to 4,400. Approximate size: Ground Floor retail space - 400sqft, upper level studio space 3300sqft, lower level basement space with retail entrance from rear of building - 700sqft. Tenant to build to suit needs. UCD1 Zoning permits Retail, Restaurant, office, Studio space+ other uses. (id:59911)
Coldwell Banker The Real Estate Centre
594 Durham Crescent Unit# 1
Woodstock, Ontario
Nicely finished End Unit Condo in Lakecrest Estates. This 3 Bedroom 1.5 Bathroom Condominium is larger than it looks. The roomy interior offers an immaculate kitchen with eating area, an oversized living space leading out to a fully fenced deck, three good sized bedrooms upstairs, and a large rec-room leading to storage and a laundry room in the basement. The private setting of this location offers quiet living with an amazing benefit of gated access to the wooded trails of gorgeous Roth Park. (id:59911)
Keller Williams Edge Realty
394 Springbank Avenue Unit# 4
Woodstock, Ontario
Attention Investors and First Time Buyers! This a great opportunity to purchase an affordable unit, or take on a turn key investment at current lease rates. Nicely finished 3-bedroom condo townhouse. Located close to grocery stores, schools and public transportation. Recent updates to the kitchen cabinets, carpet on stairs and lower level, vinyl in kitchen and bathrooms, and freshly painted throughout making this home move-in ready. This unit features a large living room on the main floor, eat-in kitchen with walkout to the back deck, 3 large bedrooms, 1 1/2 bathrooms, and a finished rec room in the basement. This property also features an efficient gas furnace and AC unit to providing you comfort year-round while keeping costs low. Please note property is tenanted and pictures are from prior to their occupancy. (id:59911)
Keller Williams Edge Realty
662 West 5th Street
Hamilton, Ontario
Welcome to 662 West 5th St, Hamilton! This lovingly maintained 4-level backsplit, owned by the same family since its construction, is packed with potential. The main floor boasts a spacious living area and an eat-in kitchen, while the upper level features 3 generous-sized bedrooms. The lower levels offer a separate side entrance, ideal for an in-law suite or income potential, with a cozy family room featuring a fireplace, a dining area, a 3-piece bathroom, and a second kitchen. With a 2018 roof, an attached garage, a double-wide driveway, and a private backyard, this home has all the fundamentals for your dream renovation. Whether you're an investor or looking for a family home you can truly make your own, this property offers incredible value. Don't miss out! (id:59911)
RE/MAX Escarpment Golfi Realty Inc.
485 Kettleby Road
King, Ontario
Exceptional Renovated Bungalow On A Prime Lot Nestled On Almost An Acre Of Land, Backing Onto Greenspace And Kettleby Park. One Of The Largest Lots On The Street, With Absolutely Breathtaking Views Of Greenspace On A Ravine Lot. This Beautiful Home Is Completely Upgraded With 3+1 Bedrooms, 2.5 Bathrooms, Perennial Gardens, 10-Car Parking, Double Car Garage With Attic, Oversized Deck, Basement Recreation Room + 1 Bedroom, And A Workshop. Located Minutes From Hwy 400. Upgraded Water Filtration/Reverse Osmosis System, Furnace, Electrical Panel, Roof, Exterior Doors For Front And Backyard, Basement Windows, And Deck. (id:59911)
Sutton Group-Admiral Realty Inc.
60 Wolfe Avenue
New Tecumseth, Ontario
Discover the perfect blend of small-town charm and modern upgrades in this stunning 4+1 bedroom, 3-bathroom family home in one of Tottenham's most desirable neighborhoods. Nestled on an oversized pie-shaped lot, this home features a spacious layout, finished basement, and an incredible backyard oasis perfect for entertaining and everyday living! The renovated main floor boasts beautiful porcelain tile & hardwood floors. The modern kitchen is bright and spacious featuring a multifunctional island with plenty of seating, built-in TV, and walk-out to the incredible seasonal sunroom overlooking the pool and backyard. Combined dining and living room offer ample indoor entertaining space. The family room is nicely separate to allow for peaceful relaxation by the brand-new gas fireplace. Upstairs, four generously sized bedrooms offer comfort, while the brand new main bathroom adds a contemporary touch. The primary bedroom is complete with walk-in closet and 3pce ensuite. The renovated finished basement is a standout feature, offering a surround sound home theater with huge 102" motorized screen, a fifth bedroom (or office) & ample storage space making it ideal for guests or a growing family. Step outside to a private retreat featuring a seasonal sunroom, large patios, and an 18'x36' saltwater pool. The pool cabana with a bar, fridge and TV adds to the resort-like setting. See summer photos! Too many smart home features to list (see attached). All new windows, doors, insulated garage doors and roof (2021), concrete patios & pool surround (2024), and a showstopper garage renovation with custom cabinetry (2022) that MUST be seen! Nothing left to do here, just move in and enjoy! No sidewalk...the driveway accommodates six cars plus two-car garage! Sound perfect so far? Within walking distance to schools, parks, shops & a new community center, this home offers all that you've been looking for! This is THE one! (id:59911)
Royal LePage Rcr Realty
2317 Salem Road N
Ajax, Ontario
Welcome to Deer Creek Estates nestled just off Salem Rd on a serene cul-de-sac. **CHECK OUT THE VIDEO ** This custom-built luxury, 5 car garage, residence is a true gem set on an expansive 1.33-acre garden oasis with 2 rock waterfalls. Backing onto the 3rd hole of the prestigious Deer Creek Golf & Country Club, this property offers both privacy and picturesque views. With over 5,000 square feet of living space, this executive home features five spacious bedrooms & five well-appointed renovated bathrooms, making it perfect for families & entertaining alike. The main floor boasts hardwood floors, pot-lights and smooth ceilings throughout, creating an airy and sophisticated atmosphere. The kitchen flows seamlessly into a bright solarium, ideal for morning coffee or casual dining, while the separate living and dining rooms provide a formal experience and the casual family room with gas fireplace ensures relaxation. A separate office completes this level, ensuring every detail has been thoughtfully considered. As you ascend the sweeping staircase to the second floor, you'll find four well-sized bedrooms, including a primary retreat featuring spectacular views of the grounds and a luxuriously renovated five-piece ensuite plus a walk-in closet, providing both comfort and functionality. The second floor also includes a renovated main bathroom and three additional generous bedrooms, perfect for family or guests. The walk-out basement is a standout feature, offering a sizeable in-law or nanny suite complete with two renovated three-piece bathrooms, providing privacy and convenience. For car enthusiasts, the rare five-car heated garage is a significant bonus, accommodating all your vehicles and providing extra storage space. Step outside to your own private resort-like backyard featuring a stunning Marbelite heated bromine pool with a stone waterfall feature and built in hot tub. (id:59911)
RE/MAX Rouge River Realty Ltd.
1359 Danforth Avenue
Toronto, Ontario
Open your real estate portfolio to this opportunity of owning this 3-Storey Commercial Building in the gentrifying Danforth Corridor! Located just steps away from Greenwood Subway Station! Great cafés, restaurants and other businesses in the area! Potential market rents could be $9,750/month with a cap rate of 6.52%. AMAZING OPPORTUNITY FOR DEVELOPMENT!!!.... The corner building that is to the left of 1359 Danforth Ave is also for sale! Combine both buildings for a total of 68ft x 100ft on a corner block! Future Ontario Line and new condo developments are changing the landscape in this area. This building is 19ft x100ft and has a retail space of 871 SqFt with about 16 ft retail store glass frontage and high ceilings! Plus, another 879 SqFt in the basement with a separate rear access! The existing tenants occupy the main floor retail, basement + 2nd Floor apartment. The 2nd set of tenants occupy the 3rd Floor apartment. Both the 2nd Floor apartment and 3rd Floor apartment have a similar footprint of 814 SqFt each! They both have: Front and rear access! Great sized 2 bed + den! Family room! Kitchen! 4-pc Bath! Walkout balcony! All apartments are self contained with (3) separate hydro meters and (3) water tanks! 2 surface parking spots at rear lane! Don't miss this rare opportunity to own a great investment in this fabulous central location! Too much to mention!!!...Click 'Virtual Tour' button! (id:59911)
Exp Realty
62 Irwin Drive
Whitby, Ontario
For Lease 62 Irwin Dr, Whitby Welcome to this beautifully maintained 3 bedroom, 3 bathroom all-brick two-storey home located on a quiet, family-friendly street. This charming property features a spacious layout with a large primary bedroom complete with a modern, updated ensuite. The home is beautifully finished throughout, including a great finished basement offering additional living space. Enjoy the outdoors in the large, private yard perfect for relaxing or entertaining. A wonderful opportunity to lease a stylish, move-in ready home in a desirable Whitby neighborhood (id:59911)
Sutton Group Quantum Realty Inc.
35 Schooner Lane
Toronto, Ontario
Exceptional Value! Renovated 3-Bedroom, 3-Bath Home in Prestigious West Rouge Apply Now! This beautifully renovated home in the coveted Waterfront Community of West Rouge offers a rare blend of location, quality, and flexibility. Steps from the lake, parks, and Rouge Hill GO, it boasts bright, spacious interiors with gleaming hardwood floors, oversized windows, and a large second-floor deck perfect for relaxing or entertaining. The home has been substantially updated showing true pride of ownership. Currently owner-occupied and cared for with attention to every detail. Features include in-suite laundry, garage parking, and a flexible lease term tenant for a short or long term tenant. Enjoy walkable access to shops, transit, schools, recreation, and scenic trails. Just minutes to Hwy 401 - An ideal home for commuters. Opportunities like this don't last! (id:59911)
Keller Williams Advantage Realty





