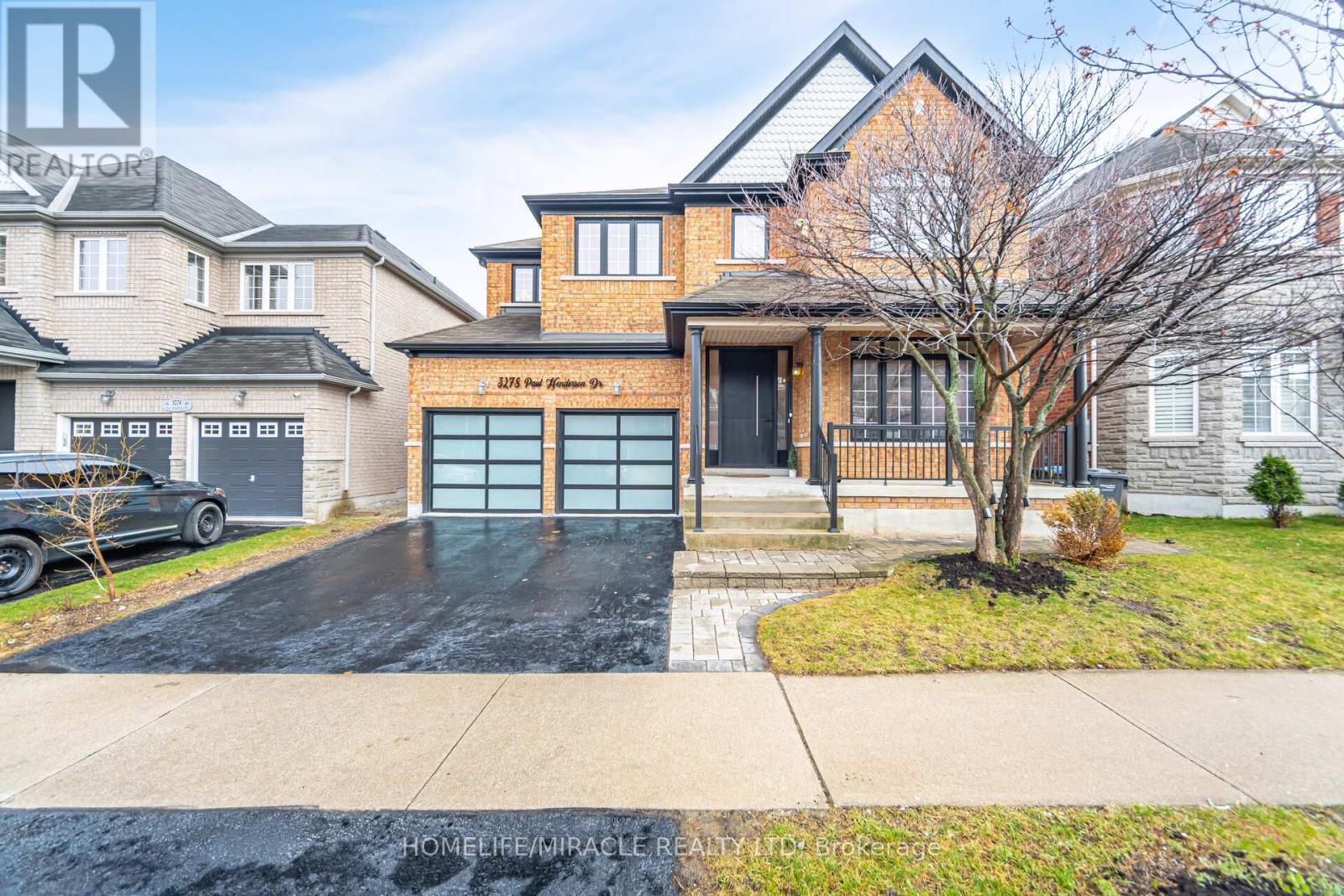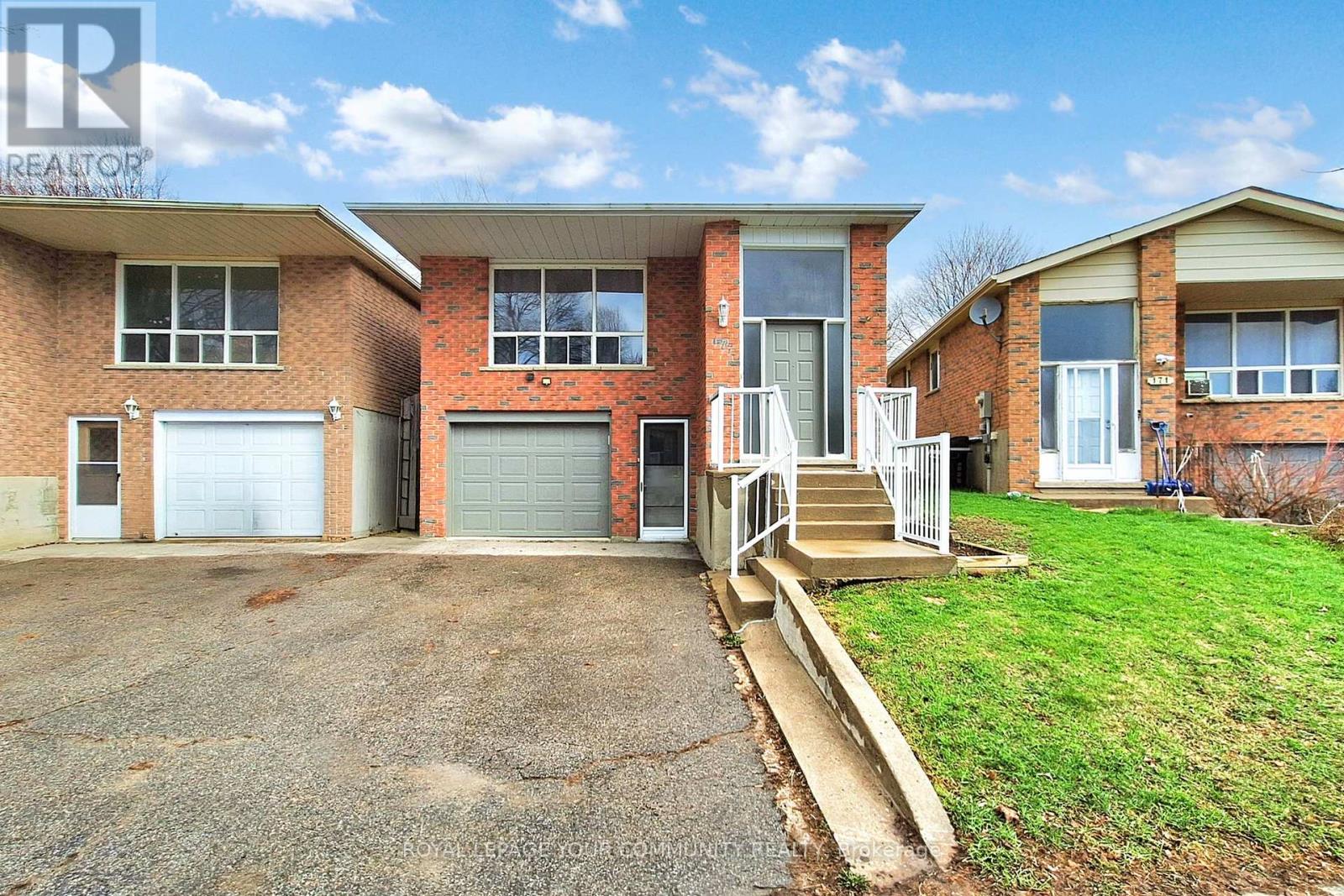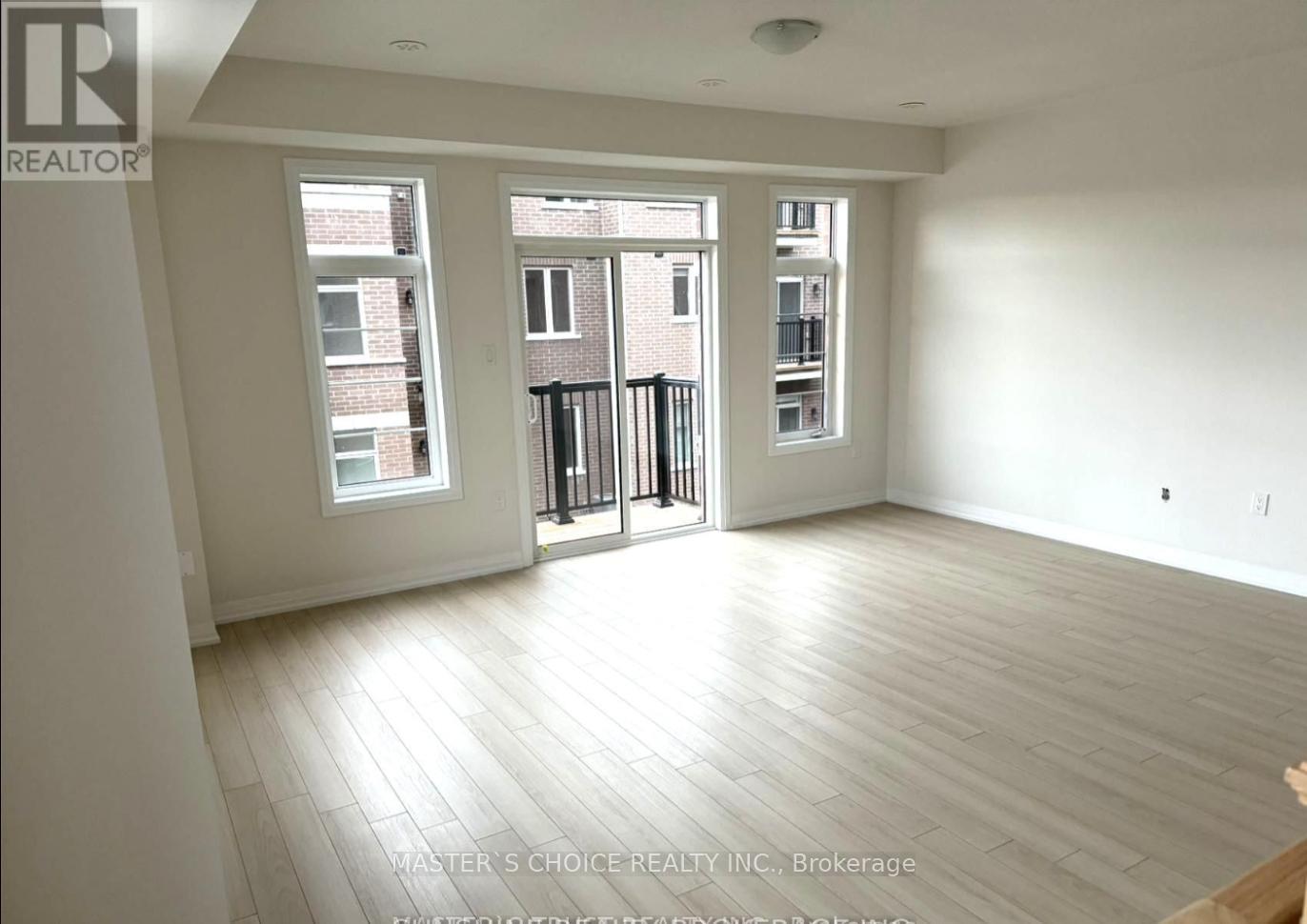18 - 32 Arkell Road
Guelph, Ontario
Immaculate Modern Style Townhouse With 3+1 Bedroom 2 Washroom, 2 Car Parking. Located In High-Demand South Guelph Area. Open Concept Layout. Featuring Luxurious Kitchen With Stainless Steel Appliances. Convenient Ensuite Laundry. 3 Spacious Bedrooms & Office Room. Prim Bedroom With 4 Pc Ensuite. 4 Pc Washroom In The Main. Close To May Amenities And University Of Guelph. Easy Access To Major Roads, Highways And All Other Amenities. Tenant Pays All Utilities. (id:59911)
Homelife/future Realty Inc.
611 - 1638 Bloor Street W
Toronto, Ontario
Welcome to The Address condo: an urban oasis steps from Toronto's revered High Park. This ultra spacious 1086 sqft 2 split bedroom, 2 bathroom condo has a wonderful feel and layout. Enjoy the burst of sunshine flooding in via your large floor-to-ceiling windows. Unwind and entertain on your generous, wide balcony. Beautiful kitchen with stainless steel appliances. Comes with convenient 1 car parking, TWO lockers (one ensuite, one next door on the same floor!) and 1 bike storage. Closet space galore--2 large entrance/hallway closets, both bedrooms have good-size walk-ins plus a smaller linen closet. Renovated and refreshed March 2022. Brand new light grey laminate Aug 2022. Custom blinds and upgraded lighting. Steps to Bloor West shopping, cafes and dining along with park trails and great schools. Commuter's dream location: Keele St. subway station just outside your door that can whisk you away to the downtown core in just 10 minutes or 22 minutes to Pearson T1 Airport via the UP. Enjoy the friendly Concierge, guest suite, Dog Groom room, BBQ area & more... Beautiful and sophisticated High Park condo living at its best. Live where nature meets the city. This is the one. (id:59911)
RE/MAX Hallmark Realty Ltd.
22 Beaucourt Road
Toronto, Ontario
City living has never felt so peaceful in stunning Sunnylea! This charming bungalow sits on the ravine & Mimico creek; enjoy ultimate privacy. Fantastic opportunity to live in one of Toronto's most desirable family friendly neighbourhood. Beaucourt Road is a quiet cul-de-sac nestled upon large beautiful homes. This home is move-in ready with an updated main floor and kitchen. New bathroom and updated lower level (2024/2025). Lifestyle of outdoor enjoyment with walking distance to Mimico Creek trails and Jeff Healey Park. Conveniently located by top rated schools, major highways, TTC, shops on Bloor Street, and the lake. (id:59911)
Royal LePage West Realty Group Ltd.
1013 - 390 Dixon Road
Toronto, Ontario
A Must See*** Modern & Completely renovated unit, 3 Bedrooms, 1 bath suite with parking & ensuite laundry ** Very Well maintained ** Spacious living area with direct walk-out to balcony** It's a great condo to enter Toronto Real Estate Market! Feel the bright & airy ambiance as soon as you walk in! The open-concept layout allows seamless flow between the living and dining areas creating an inviting ambiance for both relaxing and entertaining** Modern kitchen with stainless steel appliances - fridge, stove with rangehood, dishwasher** double sink with designer backsplash** Generous size bedrooms with own closet space** Now ready to embrace new owner - whether you're a first time homebuyer or an investor - add this to your investment portfolio** All utilities are included in the monthly condo fee - even Bell high speed internet and cable service** Excellent Friendly Building featuring walking trails, lush green compound, dog park, plenty of recreational space for kids play & useful building amenities**Close to everything: TTC transit, Go Station, Pearson Airport, Costco, shopping, schools, parks and more *Centrally located in the GTA, well connected to Toronto Downtown* Fast access to highways 427 & 401**Just move-in & not to miss opportunity***** Please visit- Seeing is Believing! (id:59911)
RE/MAX West Realty Inc.
199 Sabina Drive
Oakville, Ontario
Modern Freehold Townhome In the heart of Oakville. Approx 1950 SqFt above Ground This 3 level Gorgeous Spacious townhome is Energy Star Qualified. Right in front of a Shopping Plaza with Walmart, SuperSore etc. located Close To Schools, Hospital, Transit And Highways. Spacious 3 bedrooms along with a Den Laminated Throughout. Covered Front Entrance. Family room with W/O to Backyard on main level. Inside entry to garage with auto garage opener. Front & fenced backyard interlocking. Modern Island kitchen, S/S appliances, Granite countertops. Neutral decor. Master bedroom with 4 pc ensuite & full W/I closet and Closet Organizer,, Upper level laundry. A Great neighbourhood to raise a family with 2 parking spaces (id:59911)
Exp Realty
4196 Bridlepath Trail
Mississauga, Ontario
Welcome to this beautifully updated 4-bedroom home offering nearly 3,000 sq. ft. above grade, plus a newly renovated basement offering 3 additional bedrooms, perfect for growing families or multi-generational living. Sunlight pours through large windows, creating a warm and inviting atmosphere throughout. The main floor boasts oversized principal rooms, newer hardwood floors, and an updated kitchen with walkouts to the backyard oasis. Upstairs, you'll find four spacious bedrooms, all with hardwood floors. The primary suite features his and hers walk-in closets and a luxurious 5-piece ensuite. The fully finished basement has been recently renovated and includes three additional bedrooms, a large open-concept rec room, a 3-piece bathroom, and a sauna ideal for relaxation and entertaining. Step outside to your private backyard retreat, complete with an inground pool, perfect for summer gatherings. Conveniently located near UTM, major highways, and great shopping, this home offers an unbeatable combination of space, updates, and location. Don't miss this exceptional opportunity! (id:59911)
Sam Mcdadi Real Estate Inc.
3278 Paul Henderson Drive
Mississauga, Ontario
Presenting an executive, renovated double-car detached home, an absolute showstopper located in the heart of the prestigious Churchill Meadows. This home boasts a total of 4800 sq/ft of space, including a 1400 sq/ft basement. The main floor features 9-foot ceilings, and the family room is highlighted by a soaring 19-foot ceiling and floor-to-ceiling windows. The entire home is illuminated with pot lights and adorned with hardwood floors throughout, offering a carpet-free environment. Enjoy full sunshine in the southeast-facing backyard. The stunning gourmet kitchen is equipped with stainless steel appliances, quartz countertops, and a stylish backsplash, along with a breakfast area that opens to the backyard. The property includes 4+1 bedrooms and 5 bathrooms, with three ensuites on the upper level and in the basement. Two bedrooms feature walk-in closets, and the master bedroom has a double sink. An ultra-luxury powder room adds a touch of elegance. A main-level office with a closet is easily convertible to a sixth bedroom. The professionally finished basement includes a wet bar, perfect for entertaining. The manicured landscaping and professional patio create an inviting outdoor space. Located minutes from Ridgeway Plaza and close to schools, parks, libraries, community centers, an indoor soccer field, and with easy access to the 403/407/QEW, GO and MiWay transit, shopping, hospitals, and places of worship (id:59911)
Homelife/miracle Realty Ltd
177 Fred Cook Drive
Bradford West Gwillimbury, Ontario
Welcome to this beautifully updated and move-in ready raised detached bungalow, featuring a legal basement apartment with a separate entranceperfect for rental income, multigenerational living, or guest space! Meticulously maintained and recently updated, this home offers modern comfort and functionality. Spacious Eat-In Kit With Bkr Area And Pass Through To Lr. Primary W/O To Deck & Yard That Backs Onto To Kulpin Park! New Laminate throughout.4Pc With Skylight. Ent To Separate Laundry Room From Gar For Up & From Sep Door In Kit For Down.Reno 3Pc (id:59911)
Royal LePage Your Community Realty
45 Sissons Way
Markham, Ontario
Top of line appliances brand new. One year New Spacious Townhouse With Functional Open Concept Layout, Open concept. Modern Kitchen With New Appliances. Direct Access From Garage To Room. Close To Viva Cornell Bus Terminal, Hwy 7, 407 Etr, Cibc Bank, Walmart Shopping Centre, Boxgrove Smart Centre, Stouffville Hospital And Cornell Community Centre.Extras:Stainless steel fridge, stove, range hood, Built-In Dishwasher, Washer & Dryer, Central Air Conditioning. All Existing Electrical Light Fixtures (Elfs) & Window Coverings (id:59911)
Master's Choice Realty Inc.
214 - 320 John Street
Markham, Ontario
This beautiful,spacious 2-bedroom, 2-bath unit offers a bright open-concept layout with sleek laminate floors throughout. Enjoy extra storage in the laundry room, a mirrored closet with organizer, and a private balcony perfect for lounging and fresh air breaks.Sunlight fills the bedrooms and living room, creating a cheerful, airy vibe. Ideal for young families, couples, singles, or retirees looking for easy, stylish living.Your next move starts here! (id:59911)
Royal LePage Your Community Realty
67 Airdrie Drive
Vaughan, Ontario
This First Time on The Market 2 Family Home Is 2553 SqFt. Plus 1252 SqFt. Finished Bsmt With a Second Kitchen, Wet Bar Open Concept Layout With a Full Washroom and Service Stairs To Bsmt, Has a Rental Potential or For Sharing Being Situated On a Pool Size Inside Corner Lot For Privacy, a Large Sun Room Gives Extra Space To Enjoy With Family and Friends, Some Room Left For Your Own Decor Within Walking Distance To Schools, Transportation, Parks and Plaza. Minutes To Hwy 400, is Minutes to The Airport, and Subway. Nicely Kept, Immaculate, Fantastic Neighbourhood. (id:59911)
RE/MAX Premier Inc.
59 Stonecliffe Crescent
Aurora, Ontario
Executive Townhouse in the Gated Community of "STONEBRIDGE ESTATE." Located on approx. 50 acres in a tranquil wooded setting, surrounded by golf courses, Oak Ridges Moraine, close to shopping, etc. The townhouses are joined only by the double-car built-in garage. This upgraded end unit with an open concept main floor leaves a great 1st impression. The following enhancements include: renovated kit with new extended white cabinetry, white quartz countertop & backsplash. Lighting under the cabinetry. Pantry, centre island that seats 2 with double stainless steel sink, and all stainless steel appliances. The breakfast area has a walkout to an extended patio & deck. The Great room has crown moulding, a gas fireplace, hardwood flooring, a ceiling fan and overlooks the backyard. Formal dining rm. has hardwood flooring, cathedral ceiling, motorized drapes, crown moulding and chandelier. The main floor laundry has access to the double car garage. Foyer with its double-door glass entrance and large closet. Hall has a powder room and motorized drapes. 2nd floor has hardwood throughout. Primary bdrm: renovated 5pc. ensuite with separate shower, free-standing soaker tub, walk-in closet w/closet organizers, crown moulding, electric fireplace, ceiling fan, pot lights, walkout to east-west facing balcony. 2nd & 3rd bdrms each have a double closet. 4pc bathroom on 2nd flr. Basement consists of 2 areas: recreation area with above-grade windows, pot lighting, broadloom and 3pc bathroom. Bar area has dry bar, pot lighting, & broadloom. There is a separate furnace space, storage under the stairs, a separate storage area with built-in shelves and cold cellar. 'LOOKING FOR A LIFESTYLE CHANGE? THIS IS THE PROPERTY TO SEE AND PURCHASE" (id:59911)
Royal LePage Your Community Realty











