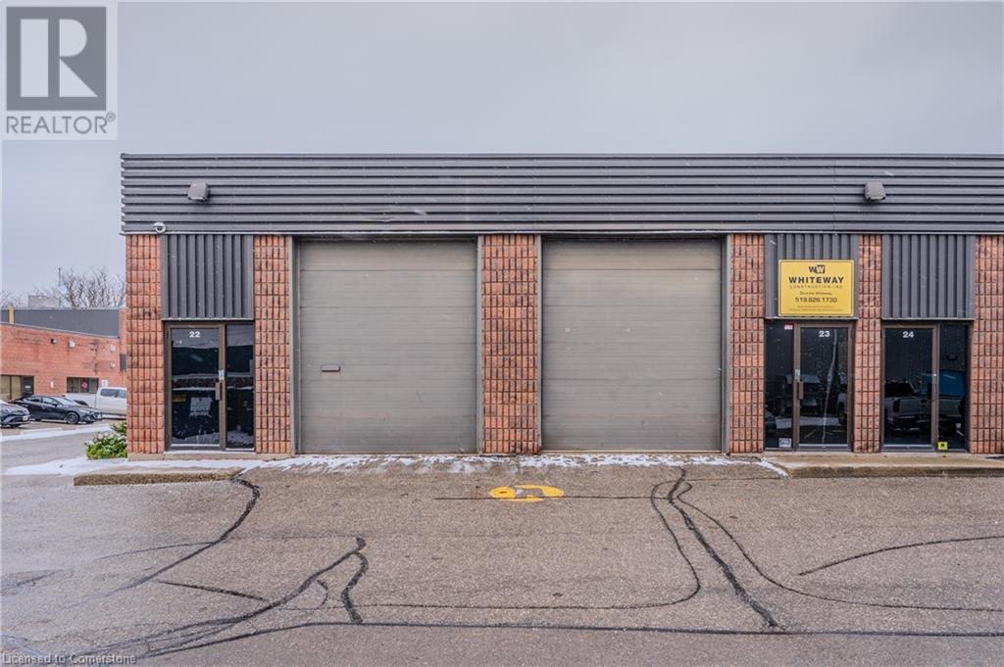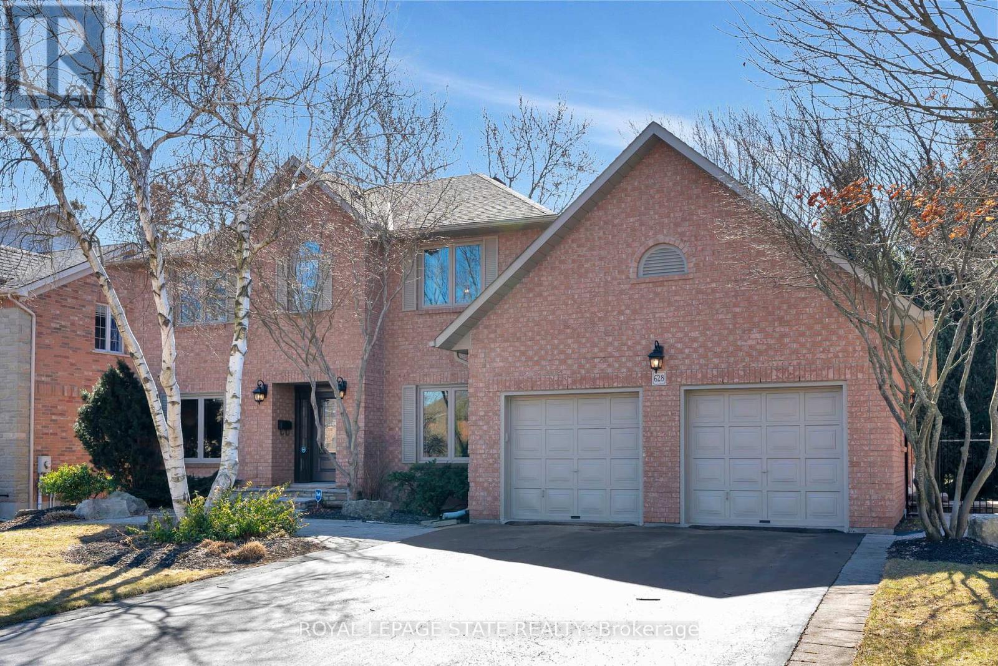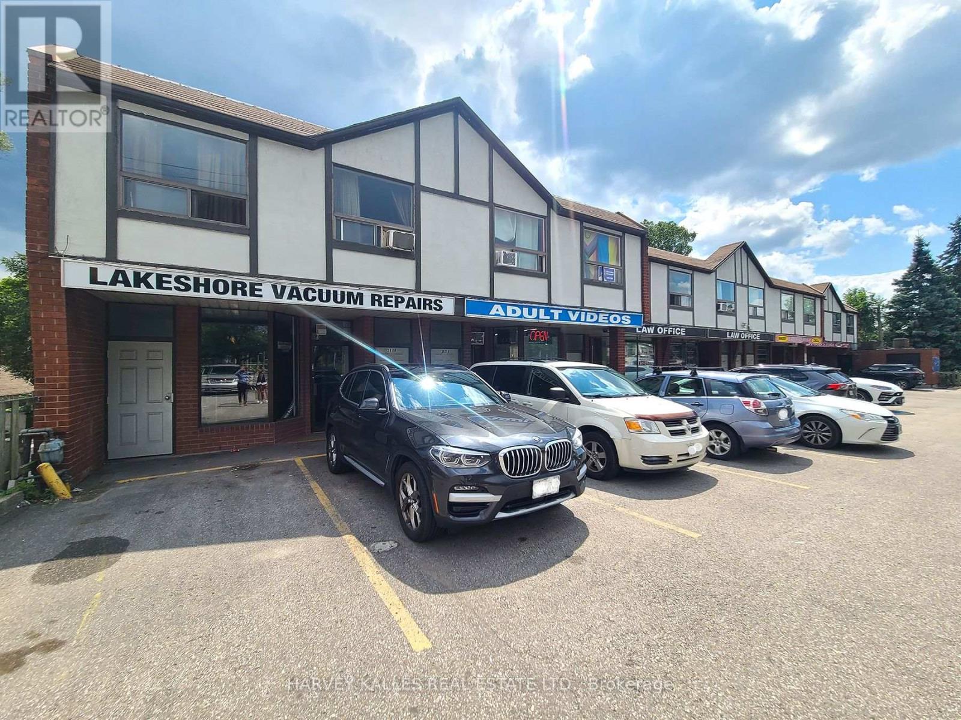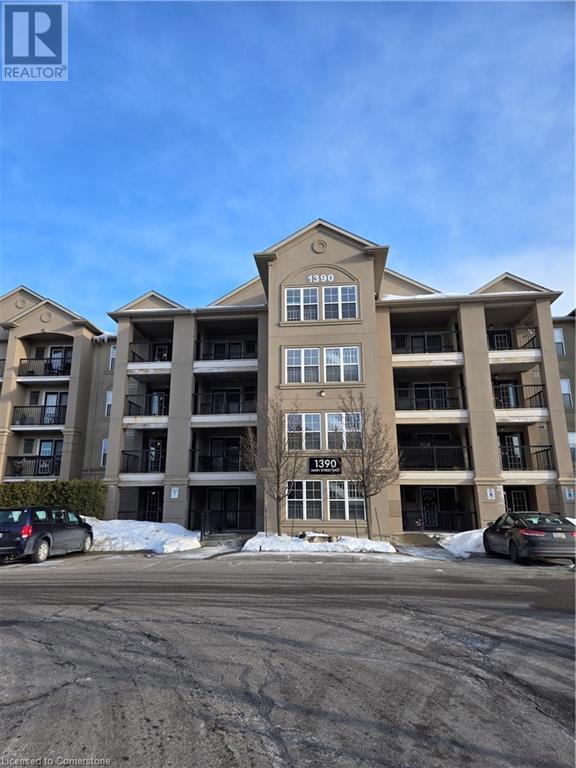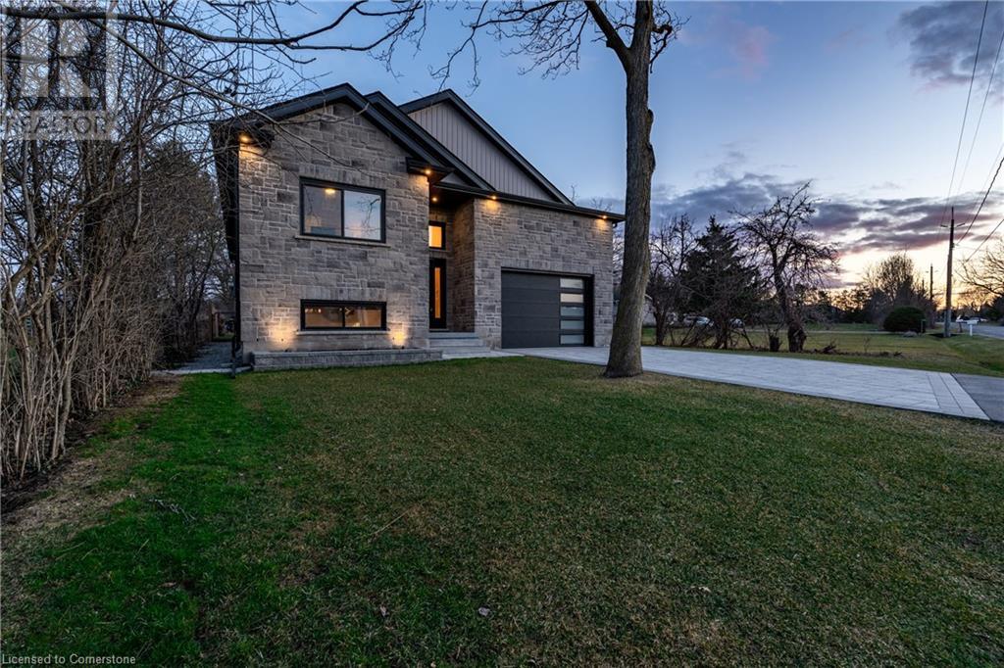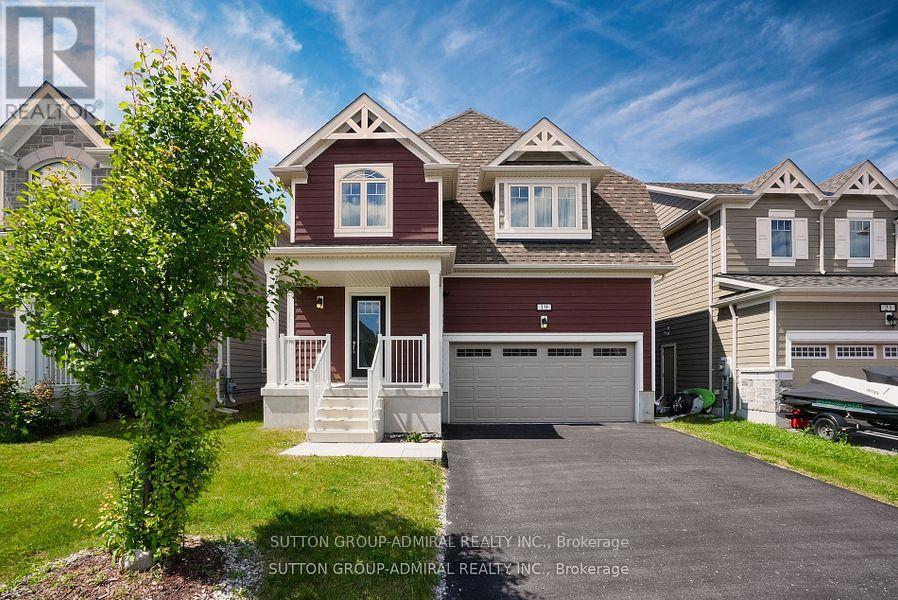19 Broad Street
Brantford, Ontario
The Perfect Blend of Comfort, Convenience & Opportunity! Situated on a premium corner lot, this charming raised bungalow is an ideal choice for first-time home buyers or savvy investors. The home boasts oversized windows throughout, filling the space with natural light, while the above-grade basement windows offer great potential for a bright in-law suite or rental unit. Step outside to your private oasis featuring a spacious two-tier deck overlooking an in-ground pool perfect for summer entertaining! The extra-large driveway provides ample parking, making this home as practical as it is inviting. Located centrally with easy access to all amenities, schools, parks, shopping, and transit, this gem checks all the boxes. (id:59911)
Our Neighbourhood Realty Inc.
306 Mount Nebe Road
Kawartha Lakes, Ontario
Absolutely stunning 103 acres of pristine nature. The property has well graded walking trails that winds through the property taking you on a magical journey passing ponds and a babbling stream. Part of the forest is a maple forest that has been tapped in past years and still has old sugar shack that was used to process the sap. This farm has reforested pine trees. There is a barn that was used to raise horses with a paddock that allowed the horses to roam in the back forest. Barn is 24.33 Meters by 7.43 meters and is hooked up to electric and water. There is a Quonset 12.23 meters by 8.86 meters that has hydro. It was used as a shop and equipment storage. The viceroy home was built in 1970, and present owners did add a large addition to the great room with floor to ceiling windows. The great room is large enough for dining area, office area and cozy living area and is lovely and bright with big, vaulted ceiling. There is a small lift that goes from the basement to the second Storey but has not been used in years "as is". The second Storey loft has 2 bedrooms, 4 pc bath and a balcony that overlooks the great room. 2pc powder room on main level. Hot tub has not been in use. Basement is full and unfinished with laundry. Just off the house is another building that was used as an art studio and bunkie. Main level 5.89 meters by 6.5 meters and loft is 3.5 meters by 5.89 meters. There are 2 carports attached to the studio. There is a garden shed with potting area. There are 2 dug wells, one is potable and hooked up to kitchen cold water tap, the second dug well isn't potable and is hooked up to the rest of the house. This house is being sold "as is". (id:59911)
Royal Heritage Realty Ltd.
2048 Albert Street S
Gorrie, Ontario
~ FREE CHURCH! Calling all creative types! ~ For almost the price of the land it sits on, this is an amazing opportunity to bring your vision to life with this 5,950 sqft brick church in the quiet town of Gorrie. 20 minutes to Listowel and 1 hour from Waterloo or Bruce Power. The painful work is done and its time for you to start dreaming about the finishing touches. The sunken main level could offer 3+ large bedrooms, a large spa-like bathroom roughed in with sauna area, a Rec-room, and a bar area. There is also room to create a single car attached garage with entry into the mudroom / foyer. Upstairs the raised kitchen will be the feature of your home. The huge open space offers a blank canvas with beautiful lofts and different living spaces. The second floor is also centered around a unique sunken living room. The third level would be best suited as a large and private primary bedroom with ensuite. This MUST be viewed to truly appreciate the beauty and potential it holds. The property has been re-zoned to village residential. Creative financing available. Long list of inclusions of building supplies and materials included in the sale - ask agent for full information on inclusions (id:59911)
RE/MAX Solid Gold Realty (Ii) Ltd.
90 Rankin Street Unit# 22&23
Waterloo, Ontario
This prime double-unit industrial condo is located in the highly desirable Northland Business Park, a well-established and popular commercial hub. The space features two 10' x 12' drive-in doors for easy access and efficient loading and unloading. Inside, you'll find a small office area with a large mezzanine storage space, offering plenty of room for both office and operational needs. The property also includes four dedicated parking spots for staff or customer use. Situated in a clean, well-maintained 30-unit complex, this unit offers a great opportunity for a variety of businesses. With strong management and an excellent location, it’s an ideal space for industrial, storage, or light manufacturing purposes. (id:59911)
Royal LePage Wolle Realty
1000 Lackner Place Unit# 511
Kitchener, Ontario
One month free! Step into modern elegance with this brand-new 1 bedroom plus a den, 1 bathroom apartment — perfect for working from home or anyone seeking comfort and convenience. Flooded with natural light from expansive windows, the open-concept layout creates a bright and welcoming ambiance throughout. Say goodbye to carpet — high-quality vinyl flooring runs throughout the unit, combining durability with a sleek, contemporary look. Enjoy warm summer evenings or host friends on the spacious private balcony with a pastoral view of the forest. Additional perks include secure underground parking and a 5th floor dedicated storage locker for all your extras. Located just five minutes from the highway and close to shops, schools, and essential amenities, this condo truly offers the best of modern living in a prime location. Don’t miss your chance to make this stunning space your home — contact your REALTOR® today for a private showing! (id:59911)
Century 21 Heritage House Ltd.
628 Highvalley Road
Hamilton, Ontario
Stunning 3,500+ Sq. Ft. Home on a Picturesque Treed Lot! Don't miss this incredible opportunity to own a beautifully maintained and updated home in the highly sought-after Ancasters Mohawk Meadows neighborhood. Situated on a breathtaking 70 ft x 160 ft mature lot with lush trees and grassy area plus a walk-out basement, this home offers the perfect blend of space, comfort& elegance. Step into a sun-drenched interior featuring large windows, a spacious traditional floor plan loaded with thoughtful renovations over the past 13 years. (see supplements for details). The large eat-in kitchen (updated in 2013) boasts ample cabinetry, an island, sleek countertops, and easy access to an expansive deck overlooking the stunning backyard. Perfect for entertaining, this home offers a formal dining room & living room, main level office and a generous family room with a stone gas fireplace & 10 ft. ceiling. 4 spacious bedrooms and 3 bathrooms offer plenty of room for the whole family. Enjoy a finished walk-out basement with potential to add an in-law suite with additional bedroom and bathroom, making this home even more versatile. Convenient access to schools, parks, HWY 403, the LINC, and just minutes to Ancaster Village and Meadowlands Power Centre. Move in and enjoy this home is ready for you! (id:59911)
Royal LePage State Realty
7 - 3819 Lake Shore Boulevard W
Toronto, Ontario
Prime commercial space at 3819 Lake Shore Blvd W. Approximately 895 sq ft above grade, 928 sq ft basement, total 1823 sq ft (as per floorplans). This main-floor unit offers high visibility and foot traffic, perfect for retail or office use (tenant to verify use). Located in a vibrant area with strong residential and commercial presence. Ideal for your next business venture! Located in the Long Branch neighborhood, the location features a mix of single family homes, condos, and apartments. Its a growing area with a strong local community. Steps away from the Long Branch GO Station and 501 Queen streetcar routes. One year lease with any Net lease: tenant pays tax, heat, water and hydro. extension to include a termination clause. Please include disclosure (attached) to all offers. Landlord is RREA. * Tenant pays tax, heat, water and hydro. (id:59911)
Harvey Kalles Real Estate Ltd.
7240 Dellaport Drive
Mississauga, Ontario
Charming 3-bedroom detached bungalow on a spacious 50x120 lot. This home features generously sized bedrooms, a newly renovated kitchen with stainless steel appliances, and a living room with a bay window. The bright eat-in kitchen is perfect for family meals. Enjoy the privacy of a large backyard, ideal for outdoor gatherings or quiet moments. A fantastic opportunity for comfortable living in a prime location, walking distance to Westwood Mall, bus terminal, schools, parks, and all other amenities. The property also features two basement apartments one 2-bedroom and one 1-bedroom with separate side entrances, providing rental income potential or extra space for extended family. Located in a sought-after area, this property is conveniently close to schools, Malton GO Station, places of worship, transit, Westwood Mall, the community center, and major highways (427, 407, 401, 27). Additionally, Humber University is nearby, making it a perfect choice for families and professionals. This home combines comfort, convenience, and a fantastic outdoor living space truly a must-see! (id:59911)
RE/MAX Gold Realty Inc.
2224 Vista Drive
Burlington, Ontario
Nestled in one of Burlington's most sought-after, family-friendly communities, this exceptional 4+1 bedroom, 3.5 bathroom home has everything today's modern family needs and more. Whether you're raising little ones, welcoming extended family, or love to entertain, you'll appreciate the generous space, thoughtful layout, and timeless design that make everyday living a joy. At the heart of the home is a stunning custom Gravelle kitchen, showcasing quartz countertops, a classic white subway tile backsplash, and sleek stainless steel appliances. The open-concept layout flows seamlessly into a spacious family room, creating a warm and welcoming atmosphere perfect for movie nights, milestone celebrations, or laid-back Sunday brunches. A formal dining room, elegant living room, and a practical main-floor laundry room round out this beautifully designed level. Upstairs, you'll find four generously sized bedrooms, including a serene primary retreat with backyard views, a walk-in closet, and a luxurious 5-piece ensuite. One of the additional bedrooms offers the unique bonus of a kitchenette. The finished basement expands your living space even further, featuring a large rec room, office area, home gym, a fifth bedroom with walk-in closet and semi-ensuite, plus ample storage. Step outside to a pool-sized backyard perfect for kids, pets, and soaking up the sun. The sunroom off the kitchen and a separate deck off the family room provide even more options for relaxing or entertaining, whether it's a summer BBQ or a quiet evening under the stars. With top-rated schools, parks, shopping, churches, and highway access just minutes away, this home offers the perfect blend of community charm and urban convenience. If you've been searching for a home where memories are made - this is it! (id:59911)
Keller Williams Real Estate Associates
1390 Main Street E Unit# 305
Milton, Ontario
Schedule B & C must accompany all offers. Sold 'as is, where is' basis. Seller makes no representation and/or warranties (id:59911)
Royal LePage State Realty
681 Warner Road
Niagara-On-The-Lake, Ontario
Discover the perfect blend of modern elegance and countryside charm at 681 Warner Rd., Niagara-on-the-Lake. This stunning newly built raised bungalow, complete with a separate, private garden home, sits on an expansive 427-ft lot, offering unparalleled space and privacy. Designed with both comfort and style in mind, the main home features three spacious bedrooms and two beautifully finished bathrooms, including a luxurious clawfoot tub. The open-concept layout is thoughtfully designed to maximize natural light, creating a warm and inviting atmosphere. The 14-ft high garage is a standout feature, offering ample space to accommodate a lift or mezzanine for additional storage. Meanwhile, the full-sized unfinished basement presents endless possibilities—whether you envision a cozy recreation space, a private in-law suite, or a basement apartment, this home is ready to accommodate your needs. But the true gem of this property lies beyond the main residence. A separate garden home awaits in the backyard, offering its own bedroom, two bathrooms, and a private outdoor space. This unique feature makes it an ideal retreat for extended family, guests, or even rental potential. Located in one of Niagara-on-the-Lake’s most sought-after areas, this home provides the perfect balance of tranquility and convenience. Enjoy the peaceful surroundings while being just minutes from top-rated schools, boutique shopping, renowned wineries, and the charming downtown district. With easy access to major highways, you’re only a short drive from everything you need. Whether you’re searching for a forever home, a multi-generational living solution, or a fantastic investment opportunity, 681 Warner Rd. offers it all. Don’t miss your chance to own this one-of-a-kind property in the heart of Niagara-on-the-Lake! (id:59911)
RE/MAX Escarpment Golfi Realty Inc.
19 Bobolink Drive
Wasaga Beach, Ontario
Move-In Ready! Georgian Sands Golf Course Community Is A Very Quiet Neighborhood. A Two-Storey House Boasts Finely Crafted Design With 9" Ceiling On Main Floor, Flat Ceilings Throughout The House, Very Spacious Living Room Filled With Natural Light, Pot Lights. Open Concept Custom Designed Kitchen With Center Island And Quartz Countertops, Generous Size Bedrooms, Master Bedroom With 4 Piece Ensuite And Walk-In Closet. Second Floor Laundry. Outdoor Patio. No Sidewalk, Double Garage With GDO, Double Driveway, Entrance To The House From Garage. 6 Minutes Away From The Longest Freshwater Beach And Summer Leisure Activities. Just Minutes From Downtown Wasaga Amenities: Shopping, Banks, Walmart, LCBO, Restaurants, Casino & More. Brief Drive To Blue Mountain Ski Hills And Elmvale Zoo. 5 Minutes Away From Valley Farm Market, 500 Go-Karts, Rounds Range. **EXTRAS** Freshly Painted. New Flooring. Pot Lights. Upgraded Toilets, Vanities. Custom Kitchen. Flat Ceilings Throughout. Inside Garage Entry. Freshly Paved Driveway, Basement Floor And Garage Floor Covered With Porch-And-Floor Paint. (id:59911)
Sutton Group-Admiral Realty Inc.



