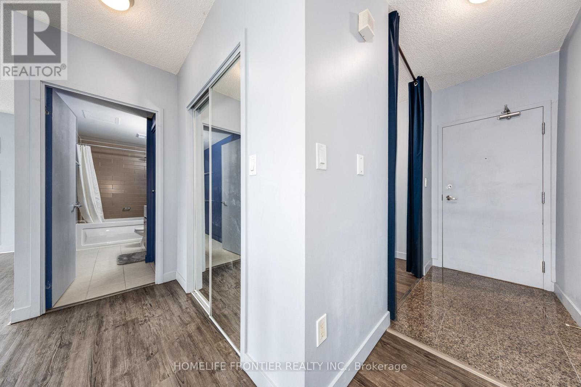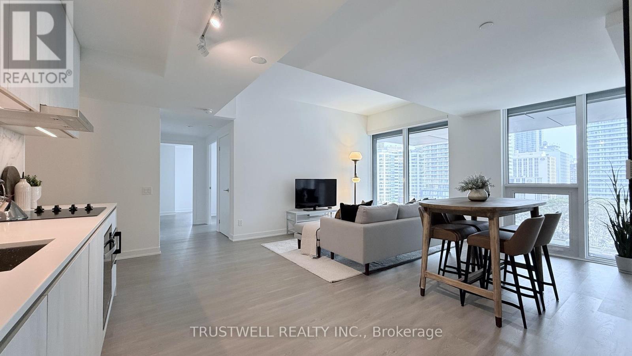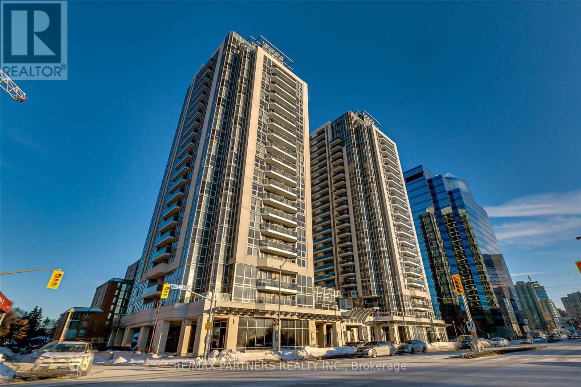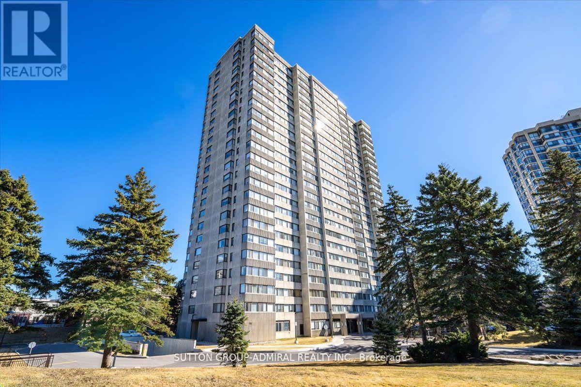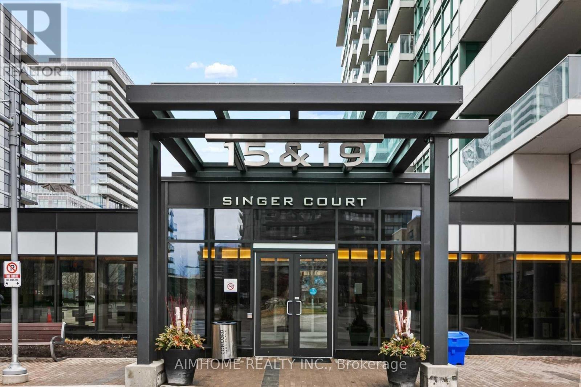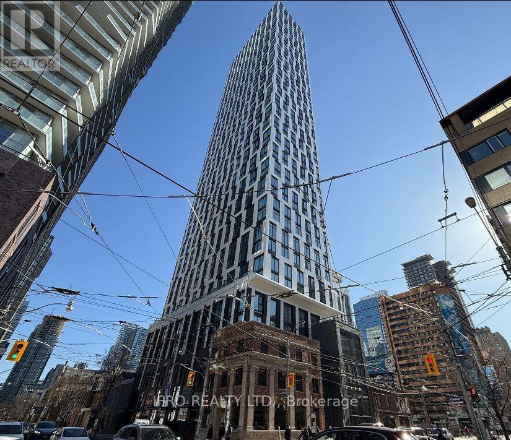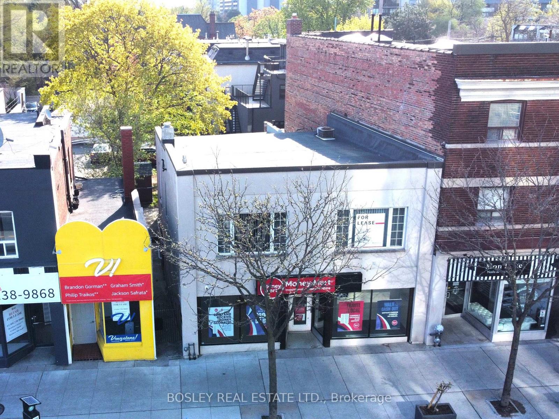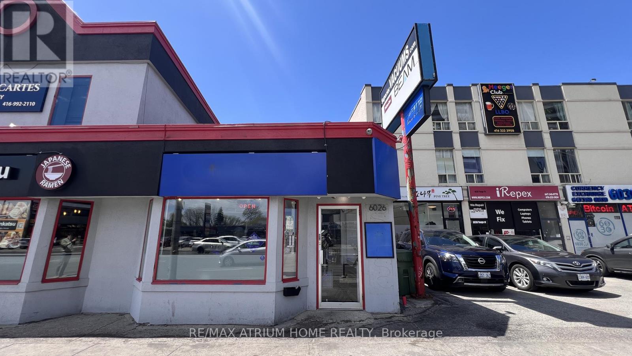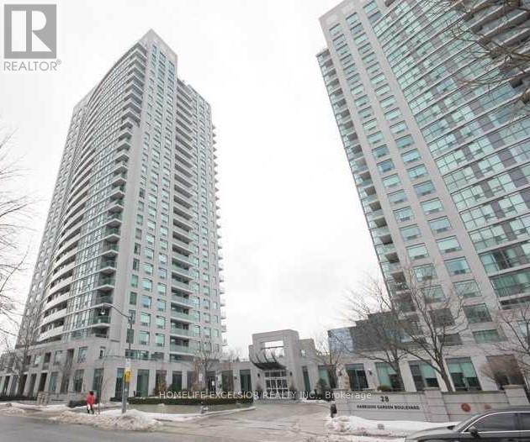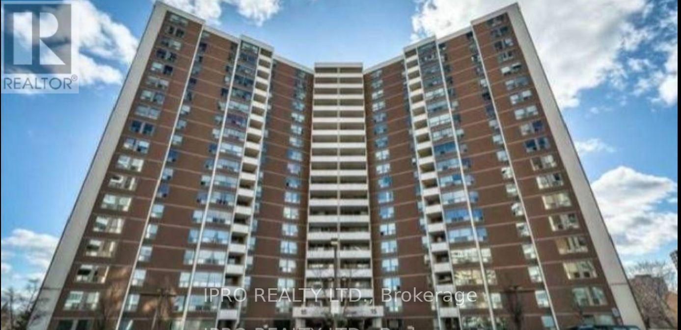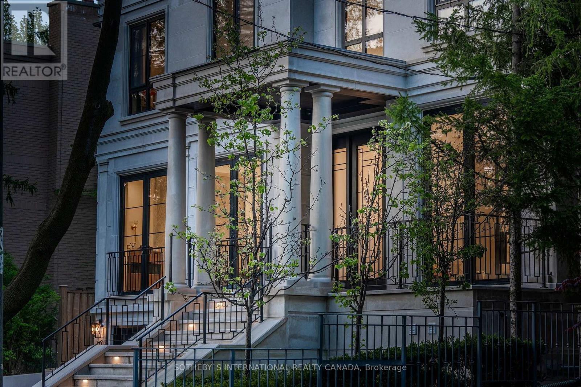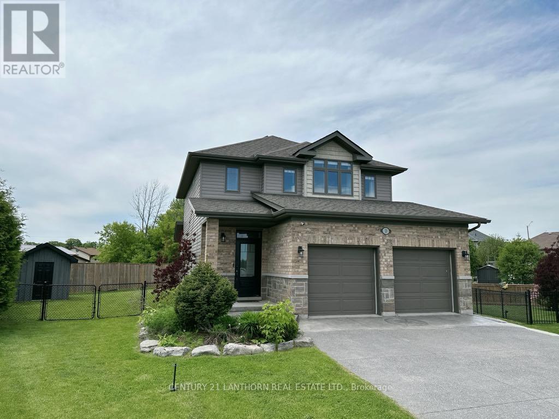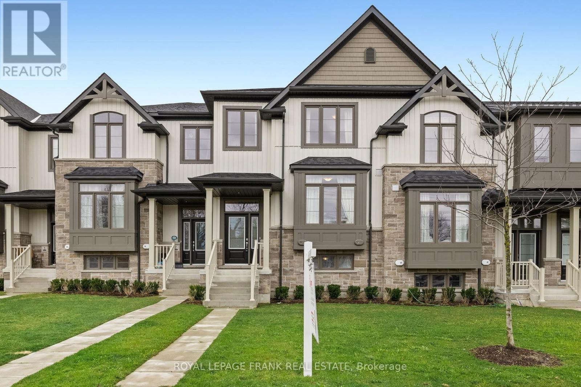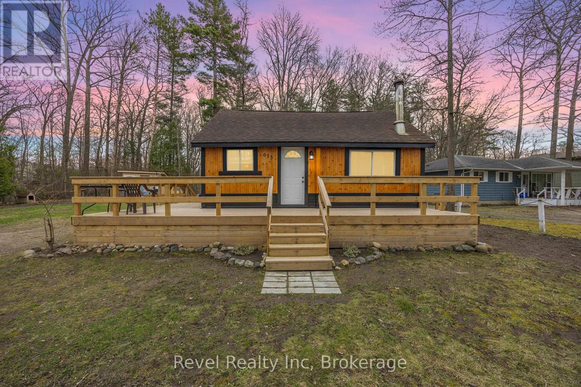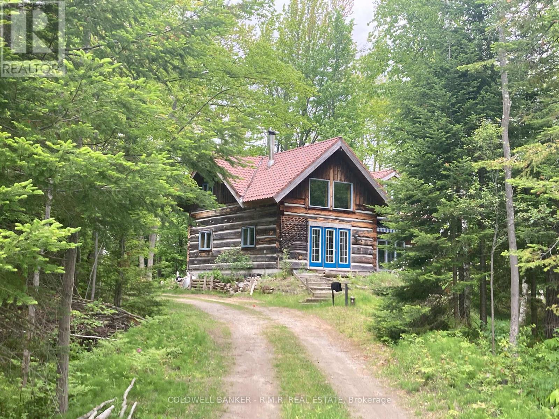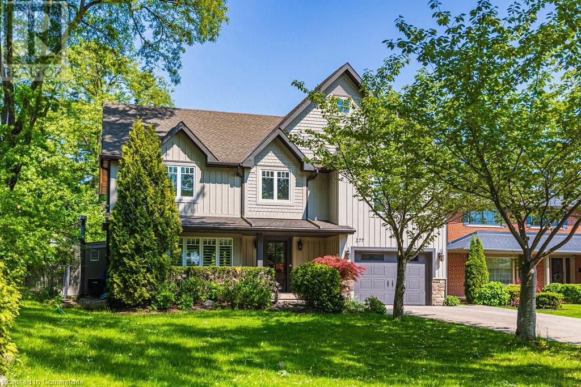1206 - 10 Navy Wharf Court
Toronto, Ontario
Location!! In The Heart Of Downtown By Front & Spadina! Balcony View Of The CN Tower. Spacious 1Bdrm + Den, Hardwood Floor Throughout, Steps To The Financial District, Fashion District, Rogers Centre. State Of the Art 30,000 Sqft Super Club. All Utilities & Amenities Are Included. (id:59911)
Homelife Frontier Realty Inc.
808 - 8 Wellesley Street W
Toronto, Ontario
FULLY FURNISH! 3+Study Corner Unit with Parking and same floor Locker. 1,119 Sqft of living space. Brand New Open/Wide Concept layout with a South/East view of the city. Unit Furnished with new furniture and mattresses. Everything in the unit can stay! Unit includes Heat and Internet. Tenant pays own Water/Hydro. Laminate flooring throughout, Designed Kitchen, B/I Appliances. Master bedroom Includes Ensuite Bath & Closet w/Lots of Privacy 99% Walking Score. Walking distance to TTC Subway Yonge Line, UofT, TMU, and various Restaurants and Shops. (id:59911)
Trustwell Realty Inc.
606 - 5791 Yonge Street
Toronto, Ontario
Spacious one-bedroom unit offering approximately 550 sq ft of open-concept living. Enjoy floor-to-ceiling windows and a walk-out to a large balcony with serene garden courtyard views. Just a 5-minute walk to TTC and Viva/YRT transit. Conveniently located near shops, parks, grocery stores, restaurants, and major highways. Premium building amenities include an indoor pool, sauna, gym, games room, library, conference room, 24-hour concierge, visitor parking, guest suite available and more. (id:59911)
RE/MAX Partners Realty Inc.
1501 - 133 Torresdale Avenue E
Toronto, Ontario
Step into elegance with this exquisite, fully renovated 2-bedroom + den, 2-bathroom condo in the prestigious North York community. Nestled amidst the lush, serene landscapes of G. Ross Lord Park, this meticulously upgraded 1,060 sq. ft. residence offers an unparalleled blend of sophistication and modern comfort. Designed with a seamless open-concept layout, the space is bathed in natural light, accentuating the rich vinyl flooring and carefully curated finishes.The gourmet kitchen is a chef's dream, featuring stunning quartz countertops, and backsplash, and top-of-the-line appliances (only 3 years new). The versatile den serves as the perfect home office, an inviting third bedroom, or a charming playroom. Indulge in the convenience of an en-suite locker, providing ample storage without compromising on style. Every detail has been thoughtfully designed to offer the perfect balance of luxury and functionality. The building offers excellent amenities including a gym, pool, sauna, ping pong and billiards room, with a bus stop to finch station commuting and outdoor activities are effortless plus the highly anticipated new Centennial library set to open in 2025. Combining pace, comfort and convenience this condo is a fantastic place to call home! (id:59911)
Sutton Group-Admiral Realty Inc.
509 - 33 Frederick Todd Way
Toronto, Ontario
Enjoy modern living in this bright and airy 1-bedroom + den suite featuring sleek, contemporary finishes and an open balcony with sunny south viewsperfect for your morning coffee or evening wind-down.The versatile den makes an ideal home office, offering a quiet space for work or study.Located in a well-maintained building with top-tier amenities including a fully-equipped gym, indoor swimming pool, and outdoor terrace. Just a short bus ride to Yonge & Eglinton subway station, offering easy access to downtown while enjoying the tranquility of a quieter residential neighborhood.City living, redefined. Parking can be rented separately through Precise ParkLink for $240+HST (id:59911)
Chestnut Park Real Estate Limited
921 - 19 Singer Court
Toronto, Ontario
Excellent Location & Building, Bright & Spacious Corner Unit, Functional lay-out 2+Den with 2 Bath, Full of Daylight, One Parking and One Locker, 1028 sqft plus 63 sqft balcony With Breathtaking Unobstructed View, Floor-To-Ceiling Windows S/S Appliances, Gourmet Kitchen, Stacked Washer/Dryer, Steps To 2 Subway Stations, Oriole Go Station, North York General Hospital, Groceries, Ikea, Canadian Tire, Health Care Centre, Coffee Shops, Walking Paths And Parks, YMCA, Restaurants, Bayview Village Mall, High Ranking School, Enjoy Amenities: Indoor Swimming Pool, Sauna, Indoor Children Play Area, Well Equipped Gym, Indoor Basketball Court, Party Room, Visitor Parking, 24 Hrs Concierge/Security, Close To Hwys, Billiard Room, Yoga Room, Foosball, Karaoke Room, much more. (id:59911)
Aimhome Realty Inc.
Lot #51 Bayview Avenue
Wasaga Beach, Ontario
Prime Building Lot For Sale – Steps from Stunning Georgian Bay! Fully Approved & Ready to Go! All Levies fees have been paid to the township. Obtained the necessary permits from the Niagara Escarpment Commission and the Township of Wasaga Beach. All architectural drawings have been submitted and approved by both authorities. The planned building will include a second legal one-bedroom unit with a separate entrance. Location, Location, Location! Just steps away from beautiful Georgian Bay Only minutes to Collingwood and Wasaga Beach Close to the Blue Mountains – ideal for skiing, hiking, and year-round adventure! (id:59911)
Housesigma Inc. Brokerage
3211 - 252 Church Street
Toronto, Ontario
Welcome to this beautiful suite, thoughtfully designed with floor-to-ceiling windows in every bedroom, as well as in the open-concept living, dining, and modern kitchen areas. Bathed in natural light, this unit offers a warm and inviting atmosphere with a functional layout that perfectly balances comfort and style. Both bedrooms feature large closets, providing ample storage space. Complimentary high-speed internet is included for your convenience. Located just steps from the Eaton Centre, Toronto Metropolitan University (TMU), and the St. Lawrence Market. Enjoy quick access to the subway, bus stops, and other public transit options. Surrounded by a wide array of dining, shopping, and entertainment venues, this is an ideal home for urban professionals and families alike. Don't miss the opportunity to make this vibrant downtown residence your new home. (id:59911)
Ipro Realty Ltd.
2nd Floor - 2519 Yonge Street
Toronto, Ontario
Take advantage of an exceptional opportunity in one of North Toronto.s most vibrant and sought-after retail hubs! This second-floor space at Yonge and Eglinton offers excellent visibility with large windows that flood the interior with natural light and provide prominent street presence. Excellent signage opportunities. Located on one of the busiest sections of Yonge Street, this space benefits from outstanding foot traffic and easy access to transit, making it ideal for businesses looking to maximize exposure and accessibility. Surrounded by a dynamic mix of retailers, cafes, offices, and residential developments, this is the perfect location to grow your brand in one of the city's busiest intersections. (id:59911)
Bosley Real Estate Ltd.
6026 Yonge Street
Toronto, Ontario
Rare opportunity to take over an excellent, turnkey commercial space on high-traffic Yonge Street near Finch! This is a lease takeover business name is not included. Very low gross rent with TMI included, offering excellent value in a vibrant area with strong foot traffic and high visibility. Great exposure on Yonge Street, surrounded by residential condos, offices, and retail. Ideal for a trendy and popular take-out business with a cozy vibe, or other retail/service uses. HUGE potential to grow and build your brand in one of North Yorks busiest corridors. Franchise inquiries are welcome. Financials available upon request for qualified buyers. Water is included; tenant pays gas and hydro separately. Dont miss out on this promising, must-see listing a turnkey opportunity! (id:59911)
RE/MAX Atrium Home Realty
2805 - 30 Harrison Garden Boulevard
Toronto, Ontario
Location Location !!!Beautiful 2 Bedroom, 2 Bath Luxury Spectrum Condo With Spectacular Unobstructed Southwest Panoramic Views. Open Concept Kitchen With Breakfast Bar & Stainless Appliances. Very Bright & Sunny With Large Floor To Ceiling Windows. One Of The Best Layouts In This Building. Spacious Master Bedroom With Ensuite Bath. Steps To Yonge/Sheppard Subway, Shops ,Restaurants, 401, Theater, Schools &Park. (id:59911)
Homelife Excelsior Realty Inc.
704 - 15 Vicora Linkway Way
Toronto, Ontario
Excellent Location And Great Building, Freshly painted, Newer Fridge, Well Kept Very Clean And Bright Unit Which Is Ready To Move In, Open Concept Kitchen With Back Splash, Washroom, Ensuite Newer Laundry. Rent Includes 1 Underground Parking And Locker, All Utilities With Cable Tv, Parking And Locker. Close To Ttc, Dvp/401 And Few Mins To Downtown Toronto. Showing Mon - Sun 10Am-8:00Pm. 1 Hrs Notice Required. (id:59911)
Ipro Realty Ltd.
101 Dunloe Road
Toronto, Ontario
Forest Hill private residence tailored for sophisticated homeowners who indulge visionary luxury living. This new custom home built in 2022. A generous list of inclusions is enhanced in 2023. Comprehensive home automation and surveillance with wifi and mobile control. Lorne Rose architecture reimagines opulence. Indiana Limestone Facades. Grand front landing exudes sumptuous grandeur. Appx 11 to12 ft high ceilings & 25 ft open to above, enlarged rectangular rooms for effortless deco. California style windows & doors, 4-elevation openings, extended skylight, mahogany & triple-layered glass entrances magnify layout excellence. Seamless indoor-outdoor transitions with unlimited natural lights & fresh air. Premium engineering ensures everyday comfort. Five bedroom-ensuite all with flr-heated bath & personalized wardrobe. Two upscale culinary kitchens inc Lacanche Stove & Miele Packages. Rosehill 700-b Wine Cellar.2-beverage bars. Media w projector. Upper & Lower 2-laundry.Power Generator. 3-Floor elevator. Double AC, Furnaces, Steam-humidifiers & Air-cleaners. Central Vac. Napoleon Fireplaces w Marble Surrounds. Polk Audio b/i speakers. Prolight LEDs. Custom metal frames. Italian Phylrich hardware. Dolomite marble & Carrera floor. Premier white-oak hardwoods. Enormous lavish cabinetry sys resonate organized minds. Exterior snow-melting & irrigation throughout. Heated Pool w Smart Fountain. Outdoor Kitchen. Ext Camera, Sound & Lighting Sys. Wraparound stone landscaping for easy maintenance. Heated walkout from Exercise. Separated staff/nanny Quarter. Office with stone terrace & guest access. Storage facility excavation. Polished garage E-Car charger & Bike EV & steel paneling. East of Spadina. Walking to UCC, BSS, FHJS and the Village. Proximity to downtown, waterfront, social club, art gallery, fine dining & shopping. Luxury with Ease. This residence have-it-all. Valued for an epitome of high-end refinements and wealth of amenities. (id:59911)
Sotheby's International Realty Canada
3008 - 77 Harbour Square
Toronto, Ontario
Harbour Square - Spacious (1154 Square Feet) 1+1 Bedroom Condo 2 Bathrooms At Harbour Front's Finest Number One York Quay! Whopping Water, City And Sunset Views From The Floor To Ceiling Windows. Hardwood Floors. Minutes Walk To The Downtown Core. Steps To The Covered Path System. Parking And Locker. (id:59911)
Homelife/future Realty Inc.
499 Carlisle Road
Hamilton, Ontario
Tucked away in the serene countryside of Carlisle, 499 Carlisle Road offers the perfect blend of peaceful family living and proximity to the buzz of the city. Set on a 338-foot deep lot, this home provides a private retreat with breathtaking views, all just a short drive from Burlington and the Greater Toronto Area. Built in 1868 by the Van Norman family, this home combines historic charm with modern elegance. You'll be struck by the grand wood staircase, original front door with skeleton key, and meticulous craftsmanship of hardwood floors, wainscotting, and crown moulding, a timeless backdrop for family life. The chef's kitchen is ideal for both everyday meals and large gatherings. With high-end Thermador appliances, including a cooktop and built-in fridge, a farmhouse sink, and a stunning focal wall, this kitchen is as functional as it is beautiful. The open-concept flow into the grand dining room is perfect for hosting family and friends. The sunroom, bathed in natural light, is the perfect place to start your day with views of your landscaped gardens. The gardens are a dream, with lush perennial beds, vibrant annuals, and graceful evergreens that ensure every season feels like a retreat. Step outside into your private backyard oasis, complete with an in-ground spa and The propane-powered fireplace is ideal for evenings with loved ones or moments of quiet reflection. The attached coach house loft, with built-in shelves and large windows, offers flexible space that can serve as a guest suite, home office, or retreat for teenagers. This home offers the privacy and space you crave, with easy access to top-rated schools, recreational opportunities, and a short commute to the city. 499 Carlisle Road is more than a home it's a sanctuary. (id:59911)
Exp Realty
28 Donjon Boulevard
Port Dover, Ontario
Discover your dream home in Port Dover! This exceptionally renovated residence on prestigious Donjon Blvd boasts a sprawling .66-acre lot with million-dollar sunset views overlooking Black Creek. Imagine basking by the impressive 50’ concrete heated inground pool, perfect for summer gatherings. Relax on the private 550-square-foot cedar deck with a hot tub nestled beside mature trees, or tend flowers and homegrown vegetables in five raised garden beds. And that’s just the outdoors! Inside, the custom kitchen features cabinets by Darbishire with soft-close, pullouts, and ample storage, plus a stunning 4’x10’ Cambria quartz island. Six appliances, including two ovens, and a beverage bar with bar fridge complete the space. Canadian hickory engineered flooring and a sunken living room with abundant natural light and floor-to-ceiling shiplap fireplace wall elevate the casually sophisticated ambiance. The primary suite offers a tiled shower with rain head, and walk-in closet. The main floor also includes a second bedroom, now a home office, and a 3-piece bathroom with walk-in shower. The lower level offers a private third bedroom, 3-piece bathroom, family room, laundry room with front loaders, bonus room, pantry, and complementary LVP flooring. Details of this remarkable home are provided on feature sheet. Embrace the lifestyle you deserve in this Port Dover masterpiece—schedule your viewing today! (id:59911)
RE/MAX Erie Shores Realty Inc. Brokerage
383 Old Surrey Lane
Kawartha Lakes, Ontario
Bobcaygeon - Nestled in the desirable waterfront community of Victoria Place, this well-maintained 2-bedroom, 2-bathroom side split offers the perfect blend of comfort ,functionality, and active adult living. Thoughtfully updated throughout, the home features a modern kitchen, refreshed bathrooms, and main-floor laundry with direct access to the garage from both the upper and lower levels of the home. The main level includes a living room, dining area, kitchen laundry and sunroom ideal for everyday living. The spacious lower-level family room features custom shutters and a cozy wood-burning fireplace, perfect for relaxing on cool winter evenings. A bonus sunroom with wall-to-wall windows provides a bright, inviting, relaxing and space to enjoy the natural surroundings year-round. Step outside to your backyard, complete with a patio, gazebo, and an oversized 4+ car driveway. As a resident of Victoria Place, you'll enjoy exclusive access to a private beach, boat slips on Pigeon Lake (part of the renowned Trent-Severn Waterway), a clubhouse with salt-water pool, tennis courts, social activities and scenic walking trails all designed to support an active, social lifestyle. Located just minutes from the vibrant village of Bobcaygeon, you'll find charming shops, restaurants, and all your daily conveniences close at hand. Book your private showing today and discover the lifestyle Victoria Place has to offer! (id:59911)
Royal LePage Frank Real Estate
8 Brintnell Boulevard
Brighton, Ontario
Located in one of Brighton's most peaceful and established neighbourhoods, just moments from Lake Ontario, this classic brick bungalow offers a rare blend of comfort, flexibility, and lifestyle. Thoughtfully laid out, the home features three bedrooms and two full baths, including a generous primary suite with private ensuite.The main floor offers a bright and welcoming living space, with a dedicated dining room currently repurposed as an inspiring art studio, easily transitioned back for formal entertaining. The kitchen is well-appointed and overlooks the low maintenance backyard and deck, perfect for both relaxed evenings and gatherings with friends.The finished large lower level offers an abundance of additional multi-purpose space, while the attached double garage with dedicated entrance into the home is practical and functional. As part of this offering, the home includes shared ownership of a nearby waterfront parcel - ideal for launching your canoe or paddle board and parking your boat at the deeded boat slip with dock. Embrace the very best of lakeside living! Yearly fees (2025) $150 (id:59911)
RE/MAX Rouge River Realty Ltd.
23 Glenwood Street
Quinte West, Ontario
Welcome HOME! Built in 2015, 23 Glenwood is a 4 bed, 3.5 bath gorgeous 2 storey home that has everything. Living at the absolute top of the hill, you truly feel like a King and Queen here as you look over the amazing trees and walking trails. Outside, you have MANY upgrades, from the wonderful concrete driveway, stone front walkway, stamped concrete back yard, oversized composite back deck, fully fenced in and LARGE yard, a truly well-built shed on one of the best, solid concrete poured slabs around, true double car garage, and Tesla Level 2 Home Charger. Walking inside, you will be greeted with a large foyer, open concept kitchen, living and dining room, with brand new granite countertops (2023) and a back patio door for easy grilling. Head upstairs to find 3 fantastic bedrooms that overlook the picturesque views, including a huge master bedroom with it's own walk in closet and master ensuite. The basement is a complete living space with new bathroom (2023), bedroom, living room and all while having the piece of mind with the Generac Generator installed in this home. (id:59911)
Century 21 Lanthorn Real Estate Ltd.
11 Shand Lane
Scugog, Ontario
Welcome to easy, low-maintenance living in this beautiful 2-year-old Jeffery-built townhome, perfectly located within walking distance to the charming shops, restaurants, and waterfront of downtown Port Perry. With 3 spacious bedrooms, 3 bathrooms, and parking for 4 vehicles, this home offers comfort, style, and convenience in one perfect package. Designed for modern living, the bright open-concept layout features engineered hardwood flooring, a large kitchen island, stainless steel appliances, and plenty of natural light throughout. The family room walks out to a generous balcony ideal for relaxing or entertaining. Upstairs, enjoy the convenience of second-floor laundry and three well-appointed bedrooms, including a primary suite with an ensuite. The finished basement includes above-grade windows, creating a warm, inviting space for a rec room, home office, or guest area. With inside access to the garage, low-maintenance finishes, and easy access to transit and highways, this is the ideal home for commuters, downsizers, or families seeking comfort and charm close to it all. (id:59911)
Royal LePage Frank Real Estate
613 Oxbow Park Drive
Wasaga Beach, Ontario
Welcome to 613 Oxbow Park Drive where charm, location, and lifestyle beautifully align.This cozy four-season cottage is the ultimate escape, nestled on an oversized, tree-lined lot just steps from private river access, a peaceful park, and a private boat launch just down the street making it a dream for outdoor enthusiasts. Whether youre sipping your morning coffee with partial views of the Nottawasaga River or unwinding on the wraparound deck as the sun sets, this home offers a serene connection to nature.Inside, youll find two spacious bedrooms, a welcoming living room, and a 3-piece bath ready for your personal touch. With ample space to store your RV, boat, or trailer, this property offers both flexibility and freedom.Whether you're searching for a year-round residence, a weekend retreat, or an investment opportunity, 613 Oxbow Park Drive delivers. It's where nature meets convenience and the river is always calling. (id:59911)
Revel Realty Inc
9136 Ravenshoe Road
Georgina, Ontario
First time offered for sale! If you are looking for the ultimate in privacy, then this is a must see property!! Private Log Home Retreat on 49 Acres of Forest & Wetlands. Welcome to your secluded getaway with this custom-built log home situated on a stunning parcel of mixed forest and protected wetlands. Accessible via a 600-meter private driveway, this one-of-a-kind property offers unmatched privacy, natural beauty, and the peaceful charm of country living. Exposed beams, a stand alone soap stone fireplace creates a warm and rustic ambiance. Inside, the open-concept living and dining area is filled with natural light, thanks to expansive windows and vaulted ceilings. The layout includes comfortable bedrooms, functional bathrooms, and an large open concept eat-in kitchen. Step outside and experience nature at its best. The property includes dense woodlands, walking trails, and thriving wetlands, home to a variety of wildlife and ideal for nature enthusiasts, birdwatchers, or those looking to live more sustainably. Whether you're looking for a private year-round residence, a seasonal retreat, or an investment in rural land, this property delivers space, potential, and serenity in equal measure. Open-concept living and dining area, vaulted ceiling in living room, Wildlife, trails, and natural beauty. Don't miss this opportunity to own a truly special property. Added bonuses are the fully insulated barn, with hydro, water line (not connected), with concrete and plywood flooring, a run in shed, and carport. 3rd bedroom on main floor has been used as an office and the closet area is open(not closed in). Please do not attend property without an appointment with your REALTOR. (id:59911)
Coldwell Banker - R.m.r. Real Estate
277 Lakeview Avenue
Burlington, Ontario
Welcome to 277 Lakeview Avenue! Beautiful 5 bedroom/4 bath home perfectly situated on one of Roseland's loveliest tree lined streets. Desirable Tuck and Nelson school district. Walking distance to Lake Ontario, parks and schools. Wonderful lot with mature trees, gardens and backyard oasis including pool, hot tub, outdoor shower, entertaining space and room for play. Front entrance with covered porch space leads you into tastefully finished open concept kitchen/dining and living room area. Stunning gourmet chef's kitchen with marble counters, custom cabinetry, spacious island and high end stainless steel appliances. Additional bar area with wine fridge and extra cabinetry. Coffered ceilings and hardwood floors. Wonderful open concept living/dining room area with huge picture window and window seat. A perfect space for growing families and entertaining. Patio door to backyard living makes for easy entertaining on warm summer nights. Separate cozy family room with built in shelving, rustic beamed mantel and gas fireplace. Speaker system throughout. Breath taking master suite with beamed cathedral ceiling, paneled walls, walk in closet and spa like 6 piece ensuite. 4 additional spacious bedrooms, 3 piece family bathroom and bonus laundry on this level. Basement level with spacious rec room and office/gaming space, 2 piece bath, cold room and lots of storage. A truly fabulous home for the discerning buyer. (id:59911)
Royal LePage Burloak Real Estate Services
27 Paget Street
Sundridge, Ontario
Timeless curb appeal meets small-town convenience in this lovingly maintained, all-brick bungalow on a sprawling, park-like corner lot in Sundridge. Mature gardens, a sweeping lawn and an attached two-car garage frame the home, while a covered indoor-outdoor lounge opens to the landscaped backyard perfect for summer barbecues or cozy winter evenings. Step inside to a sun-filled main floor where gleaming hardwood flows through an open living and dining room area anchored by a classic gas fireplace. A functional kitchen with generous counter space, built in oven and sink overlooking your backyard oasis. Down the hall, there is the primary suite and three additional bedrooms, all served by a 4-piece bath plus a handy powder room for guests.A sprawling finished basement adds a versatile rec room with pot lighting, wet bar area, laundry facilities and abundant storage ideal for movie nights, a home gym or hobby space. Best of all, you're a five-minute stroll to Waterfront Park on beautiful Lake Bernard, with schools and downtown Sundridge's shops and cafés only moments away. Book your private showing today to experience this rare blend of privacy, comfort and walkable lifestyle. (id:59911)
Keller Williams Experience Realty
