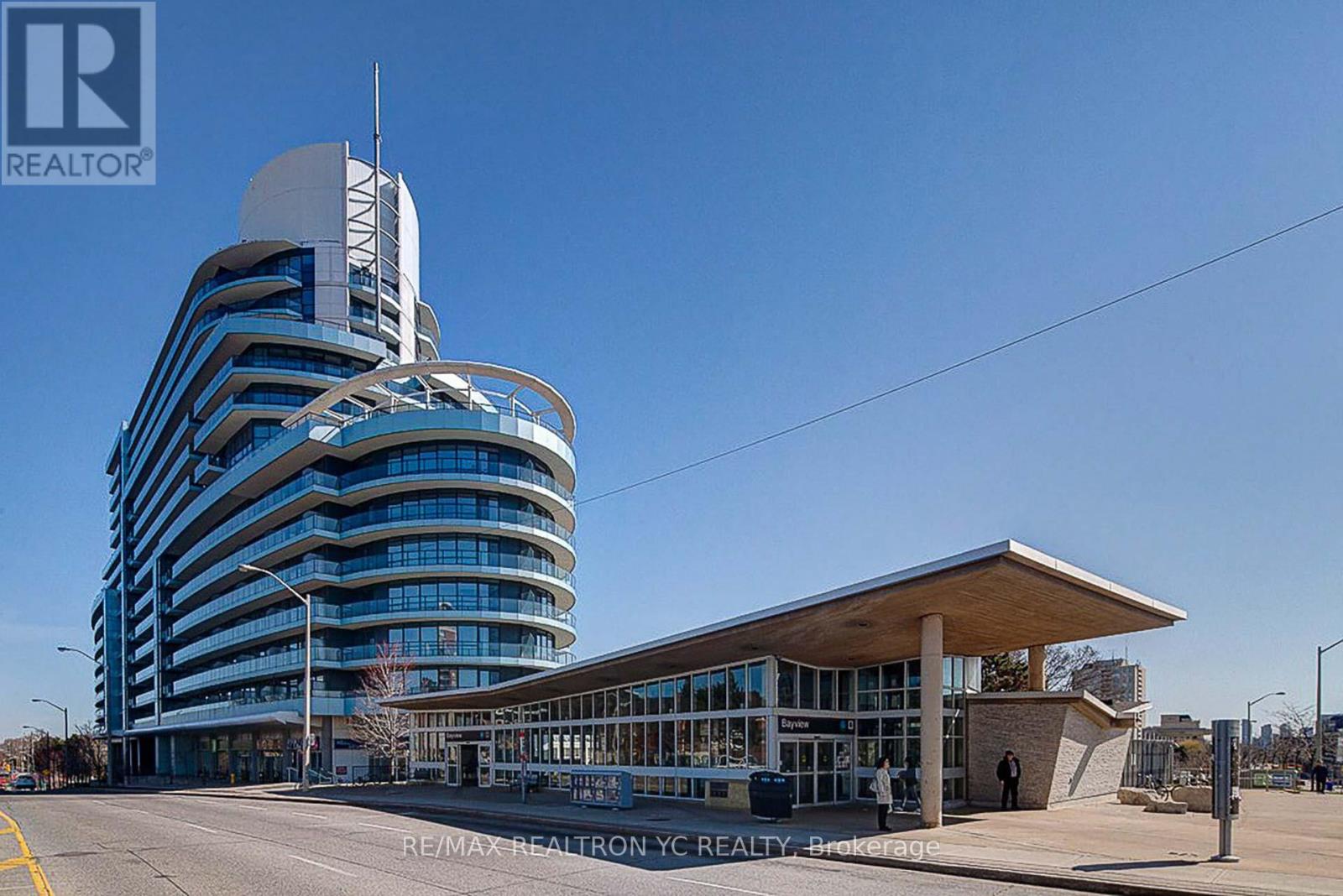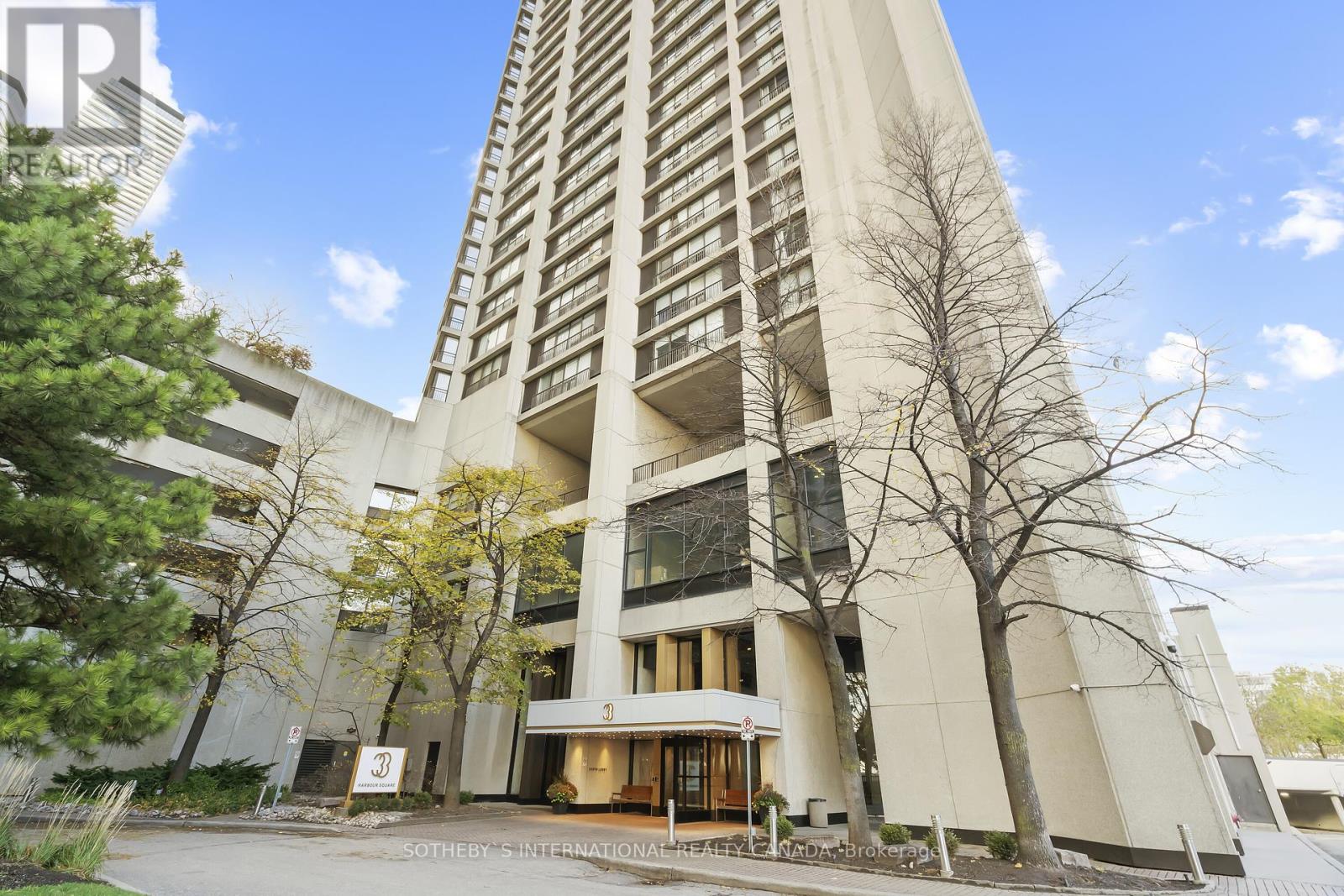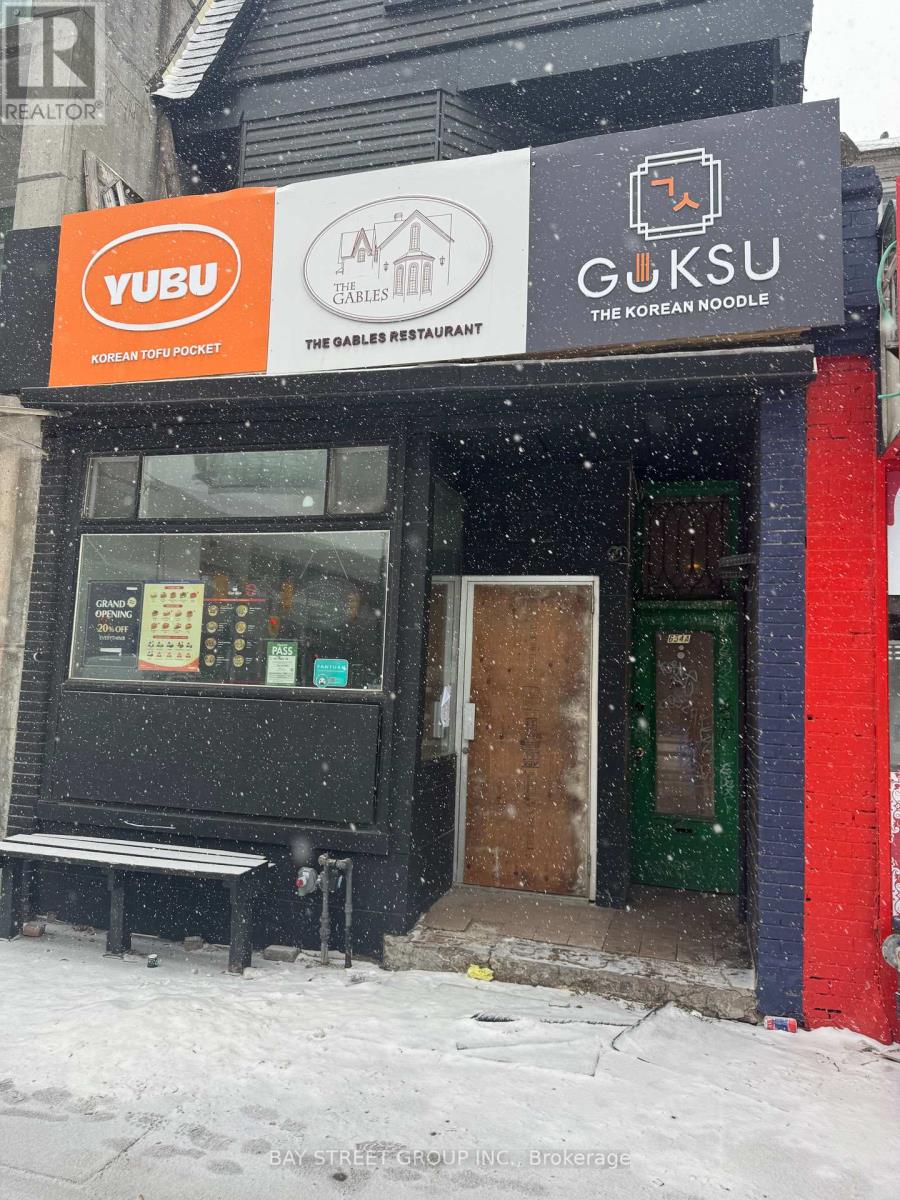3306 - 275 Yorkland Road
Toronto, Ontario
Gorgeous Luxury Condo Situated In The Heart Of Sheppard/404**655 Sqft Unit W/Unobstructed Stunning View W/ Large Balcony**Bright & Spacious 1 Bed + Den Layout**Minutes Away From Fairview Mall, Don Mills Subway Stn, DVP**24/7 Concierge**Well Equipped Gym**Indoor Swimming Pool & Whirlpool**Saunas**Terrace With BBQs And More. (id:54662)
Bay Street Group Inc.
Ph206 - 23 Hollywood Avenue
Toronto, Ontario
Corner Penthouse, Spectacular Southwest View Of City, 9Ft Ceilings, Modern Finishes. Elegant Hardwood Flrs In Living And Dinning Room. Den Could Be 3rd Bdrm, Eat-In-Kitchen, Built-In Cabinets In Both Bedrooms & Double Rods Additional Storage, Multi-Layer Curtains, Excellent Amenities: Indoor Pool, Gym, Guest Suites, Bowling Alley,Entertainment Rm, Sauna, Jacuzzi, 24 Hr Security & More. Furnished Partially. **EXTRAS** All Elfs,All Window Covergs,S/S Fridge,Stove,D/W,Exhaust Fan,Washer&Dryer.Master Has 5Pc Ensuite&W/I Closet. Prime North York Location,Steps To Subway, The Existing Furniture, Hydro & Water Included. (id:54662)
Eastide Realty
3506 - 75 St Nicholas Street
Toronto, Ontario
Welcome to this Bright and Beautiful Penthouse Condo in the Fabulous Nicholas Residence Building. This Penthouse Offers A Must See View Of The City And Lake, Floor To Ceiling Windows, An Open Concept Kitchen, And A Great Layout. Walking Distance To U of T, Yonge Street, Yorkville, Parks, Restaurants, and So Much More. (id:54662)
Right At Home Realty
621 - 2885 Bayview Avenue
Toronto, Ontario
Prime Location! Spacious 2-Bedroom + Den Layout Adjacent to Bayview Subway Station with Unobstructed West Views. This stunning unit features 9 ft ceilings throughout and a thoughtfully designed floorplan with separate bedrooms for added privacy. The primary bedroom boasts a southwest corner view and access to a large balcony extending from the living area. The modern kitchen includes a center island, and the generous den can easily function as a third bedroom. The unit is equipped with two full bathrooms, as well as parking and a locker for convenience. Steps away from Bayview VillageMall, offering access to Loblaws, Aroma, Starbucks, various authentic restaurants, and retail shops, s well as the YMCA. Excellent connectivity with easy access to Highway 401 and the DVP. Residents enjoy premium building amenities including a party room, billiards, theatre, gym, 24-hour concierge, and visitor parking. This immaculately maintained. **Unit has been freshly painted and is move-in ready. **EXTRAS** Appliances: Fridge, Stove, Dishwasher, Microwave, Washer & Dryer, All Elf & Window Coverings. (id:54662)
RE/MAX Realtron Yc Realty
1105 - 200 Bloor Street W
Toronto, Ontario
Welcome to luxurious living in the heart of Yorkville! This beautifully designed 800+ sq. ft. corner unit at the iconic Exhibit Residences offers an exceptional opportunity to live in one of Toronto's most sought-after neighbourhoods. From the moment you step inside, you'll be captivated by the spacious layout, high and smooth ceilings, and breathtaking, unobstructed views of Toronto's skyline. It is a rarely offered south facing unit with sleek built-in appliances, centre kitchen island, wrap around balcony, hardwood flooring and an open concept. Steps away from Yorkville Shops, Bay Subway Station, University of Toronto, Royal Ontario Museum and world class dining and entertainment options. Parking and locker are included for your convenience. (id:54662)
Century 21 Atria Realty Inc.
3 Fairleigh Crescent
Toronto, Ontario
Impeccably maintained home in North Forest Hill. This property features modern upgrades and offers 4 bedrooms and 3 bathrooms, including a nanny suite. The finished basement has a separate entrance and includes 2 additional bedrooms. Enjoy the open concept living, dining, and kitchen areas, along with a spacious living room that boasts 9-foot ceilings, a fireplace, and a bay window. The upgraded kitchen features a 10-foot quartz island. The home also includes a 2-car garage, providing ample space. You'll find it larger inside than it appears from the outside definitely a property that wont disappoint! **EXTRAS** Just steps away from the Eglinton West subway and the new LRT, as well as amazing schools. (id:54662)
RE/MAX Realtron Barry Cohen Homes Inc.
2208 - 33 Harbour Square
Toronto, Ontario
Immerse yourself in spectacular waterfront luxury living at Harbour Square with this two-storey, quality-updated and redesigned suite spanning approximately 1500 sq ft. The stunning stainless steel and glass staircase welcomes you into a space where modern elegance meets functionality. Enjoy the seamless blend of design and technology, 2 1/2 baths, ensuite laundry in 2pc guest bathroom, and an eat-in kitchen equipped with high-end appliances. Revel in the convenience of smartphone-operable remote blinds and Lutron lighting, while recessed lighting in the kitchen adds a touch of sophistication. Luxury vinyl flooring flows throughout, complemented by extra storage cleverly tucked under the staircase. Get a restful nights sleep in the Primary suite offering a large closet with built-ins and a spa-like 3pc ensuite bath. There is a second floor open-concept study/den, 2nd bedroom with large closet with organizers, large broom closet and linen closet and 4pc bath. Capture beautiful northwest city views from the comfort of your home. Elevate your lifestyle with this meticulously crafted residence that redefines contemporary urban living on the waterfront. Excellent building amenities include Party Room, fully equipped Gym, Indoor Pool on 35th floor, and Concierge Services. **EXTRAS** Top Of The Line Appl-Bosch Induction Stove Top, S/S Electrolux Oven, S/S Allure Stove Hood, S/S Samsung Fridge, S/S Bosch B/I Dishwasher, Samsung W/D. All Elf, All Window Cover-Remote Blinds. Free Standing Bookcase In Living Room. (id:54662)
Sotheby's International Realty Canada
2515 - 17 Bathurst Street
Toronto, Ontario
Luxury Bright & Spacious 3B Unit, Soaring Majestically Over The New 50,000 Sq. Loblaw's Flagship Supermarket. All Bedrooms W/ Large Window Plus Fabulous View. Stylish Kitchen; An Elegant Spa-Like Bath. Access To 23,000 Sq. Ft. Of Hotel Style Amenities Include: Spa & Pool, Gym, Rooftop Sky Garden & Japanese-Inspired Tea Rooms Etc. Steps To Transit, 8 Acre Park, School, Community Centre, Shopping, Lcbo, Restaurants, And More... **EXTRAS** High-End B/I Bosch Appliances (Fridge, Stove, Oven, Rangehood, Dishwasher), Washer & Dryer, Roller Blinds, Marble Backsplash, Quartz Counter & Built-In Organizers In Kitchen, Marble Flooring & Tiles Throughout Bathroom. (id:54662)
Homelife Golconda Realty Inc.
302 - 51 Trolley Crescent
Toronto, Ontario
"Rivercity!" an award winning LEED building at Corktown along both King & Queen streetcar lines. Excellent one bedroom layout facing Northeast with open view! 9' exposed concrete ceiling and duct work, engineered hardwood floor throughout, expansive windows, Stainless steel kitchen appliances, 2-in-1 washer & dryer. Walk to Historic Distillery District, trendy Leslieville neighbourhood; Steps to 18 acres Corktown Common. Minutes to Don River & Beltline trails. 24 hours concierge, fully equipped exercise room, party room, outdoor lap pool, guest suite, visit parking and more! An ideal property for the first time home buyer enjoy King East Living life style! (id:54662)
Royal LePage Terrequity Ymsl Realty
1202 - 231 Fort York Boulevard
Toronto, Ontario
Welcome To The Atlantis Condominiums with a great lake view. Beautiful & Large 1+1 Unit With Parking And Locker. This High Floor 1 Bedroom + Den Suite Features Designer Kitchen Cabinetry With A Breakfast Bar. Bright 9Ft. Floor-To-Ceiling Windows With Laminate Flooring Throughout Facing Stunning Lake Views. A Spacious Sized Bedroom With A Mirrored Closet. Full Amenities, Indoor Pool, Roof Garden, BBQ, Guest Suites. Walk To Lake. Steps To The Harbourfront, Loblaws, Shoppers Drug Mart & T.T.C Street Car. Minutes Walk To The Finest Entertainment Lounges On King Street West, Park, City & CN Tower. ONE PARKING & ONE LOCKER INCLUDED. (id:54662)
Right At Home Realty
654 Spadina Avenue
Toronto, Ontario
Excellent Turn-Key Property For Lease In A High Traffic Location Directly Across From The University Of Toronto Is Now Available For Lease. Suitable For Sandwich Place, Bakery, Coffee Shop, Juice Bar, Salad Bar Or Other. It Has A Basement & 2 Washrooms. The Premises Is Offered As Fully Equipped For Hot & Cold Food Preparation. 1 Parking At The Back. **EXTRAS** The Rent Is Gross Rent (TMI Included), Tenant To Assume Utilities Bills. (id:54662)
Bay Street Group Inc.
9 - 31 Florence Street
Toronto, Ontario
MODERN AND SPACIOUS 940 SQFT unit less than 5 years old! Luxuriously upgraded unit with 2 Bedrooms and 2 Washrooms in a cozy complex. Beautiful and trendy Open Concept Layout With Juliet & Covered Balconies!!Conveniently Located In The Trendy Queen Street Area With It's Fabulous Amenities & Transportation. Enter directly to your unit and step into elegant marble tile flooring & Immediately Feel The Luxury With The Marble & elegant Wooden Style Flooring Throughout!! NINE foot ceilings on main floor!! Floor to ceiling windows for ample light on main floor. Modern upgraded Kitchen with Dark Wooden Kitchen cabinets and luxurious Granite Counters! Large Granite Topped Island with Breakfast Bar and Stainless Steel Appliances. Extra space available in the utility room for storage. This unit will not disappoint!! Offered at a great price! **EXTRAS** Custom Blinds & California Shutters. S/S Refrigerator, Oven, Microwave And Dishwasher. Washer And Dryer. (id:54662)
Cityscape Real Estate Ltd.











