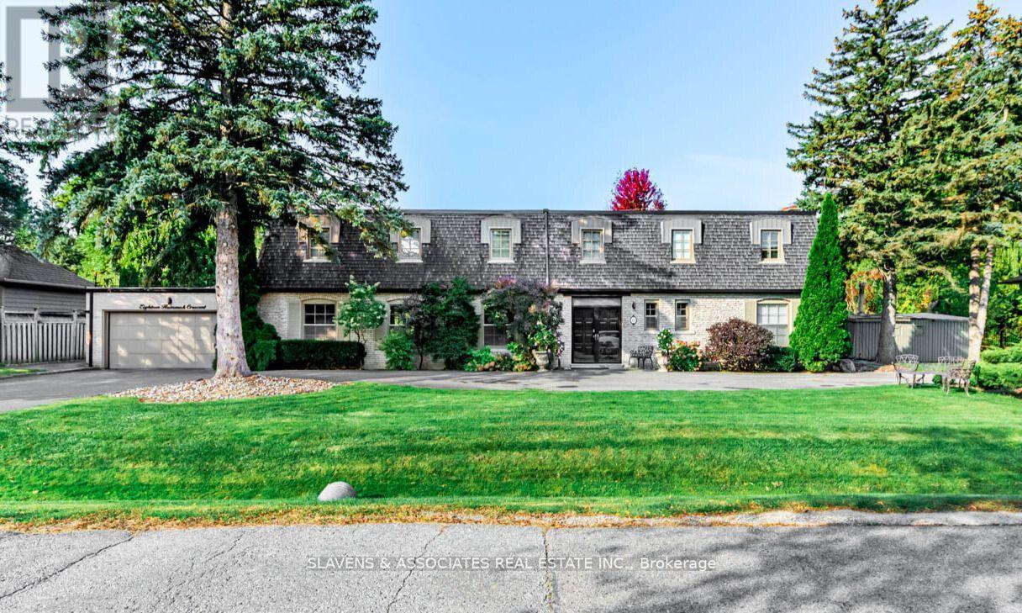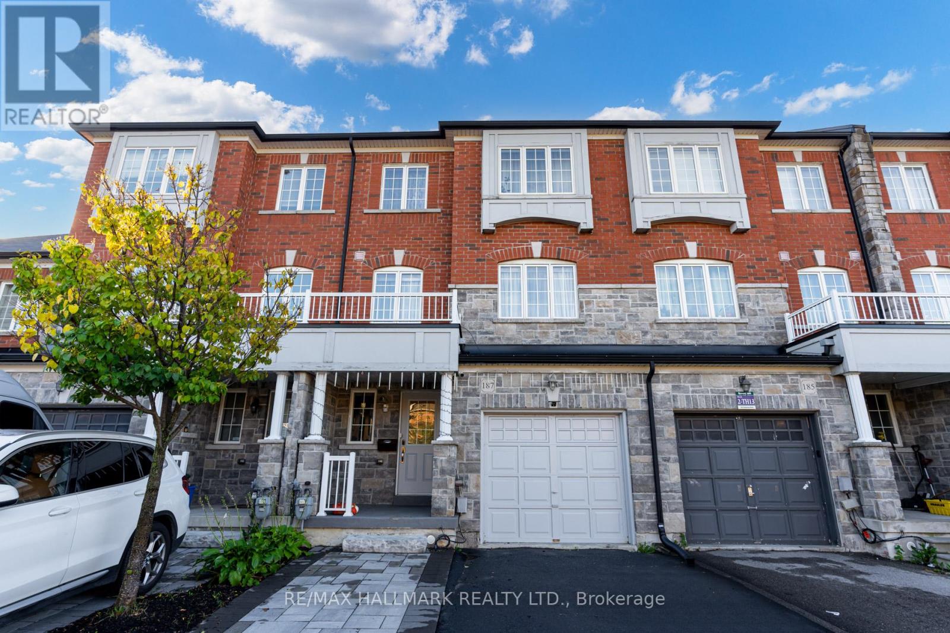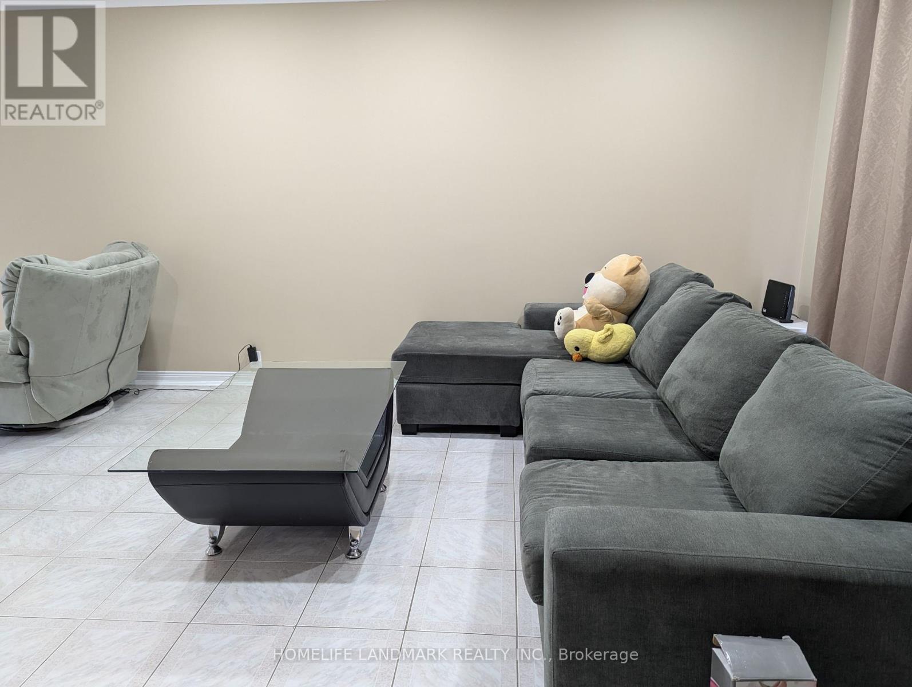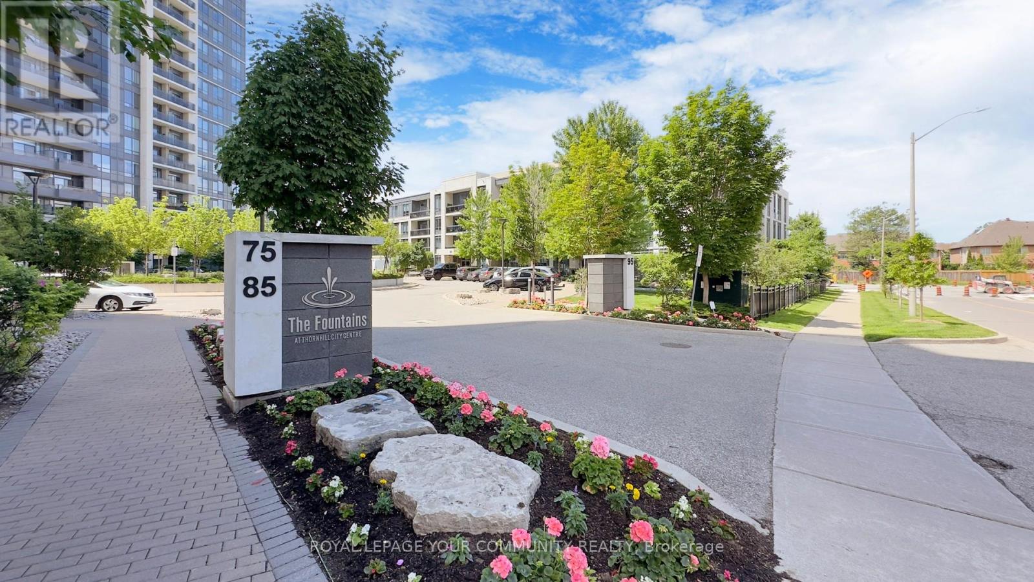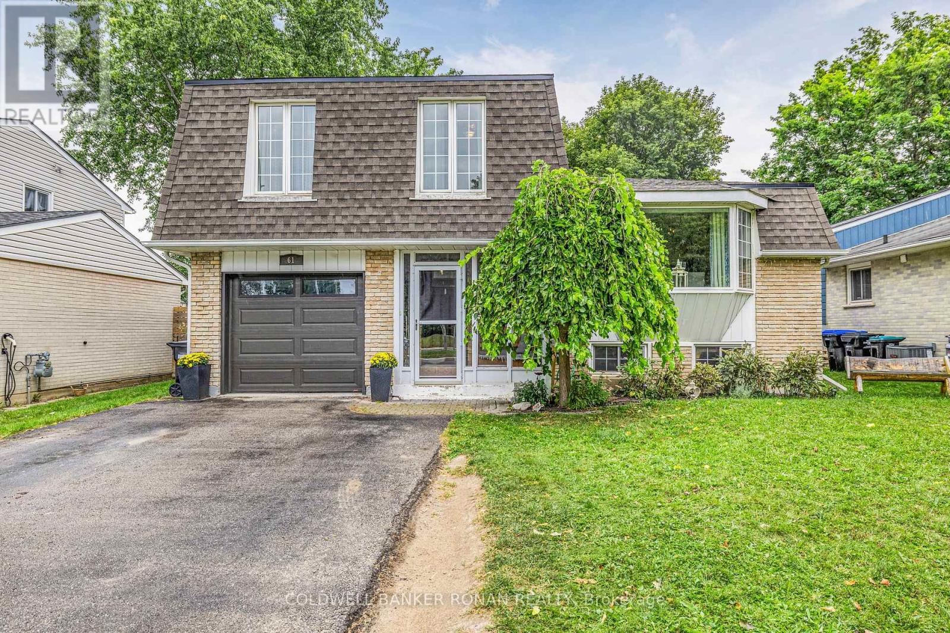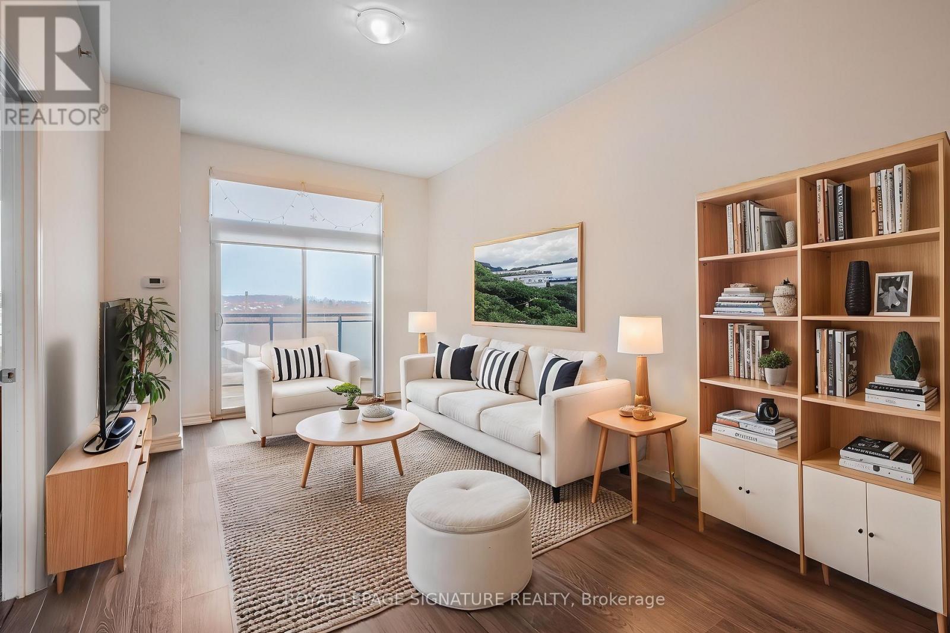3-4 - 132 Jardin Drive
Vaughan, Ontario
Welcome to Concord Gate, Vaughan! This is a rare opportunity to lease newly renovated, move-in ready ground-floor office space in the heart of Vaughan. Situated near the intersection of Keele Street and Highway 7, the building offers excellent connectivity with Highway 407 just a short distance away and easy access to Highways 400, 401, and 427.Recent exterior renovations include new asphalt, windows, lighting, facade upgrades, building signage, and roof work.Move-in ready units, generous on-site parking, and multiple nearby amenities, this is an exceptional opportunity in a prime location. (id:59911)
Vanguard Realty Brokerage Corp.
114 - 85 North Park Road
Vaughan, Ontario
Welcome to 85 North Park Rd #114, located in Thornhill's desirable Beverley Glen community. This stylish 850 sq ft ground-floor suite features 2 bedrooms + 1 den and 2 bathrooms with a modern split-bedroom layout for optimal privacy. The sleek kitchen is equipped with stainless steel appliances, granite countertops, and a ceramic backsplash. The bright living area boasts large, tinted windows for added privacy and a walkout to a spacious private patio, perfect for relaxing or entertaining. The primary bedroom includes a 3-piece ensuite with a frameless glass shower, while the second bedroom is adjacent to a 4-piece bath. The versatile den is ideal for a home office. With tasteful design, convenient ground-level access, and proximity to restaurants, Promenade Mall, grocery stores, schools, parks, and public transit, this unit offers luxury, function, and an unbeatable location. Easy access to highways 407/7/400+ Enjoy refined living with modern comforts - your next home awaits! (id:59911)
Sutton Group-Admiral Realty Inc.
18 Hammok Crescent
Markham, Ontario
Nestled in the prestigious Bayview Glen neighbourhood, this rare gem on a quiet crescent offers the perfect blend of luxury and comfort. Located on a most coveted street in the enclave, this immaculate family home sits on a sprawling 132-foot lot with a spectacular backyard oasis, and has been meticulously maintained. The renovated kitchen features a centre island breakfast bar with granite countertops and breakfast area walkout to the dream backyard, complete with an expansive stone patio. The large principal rooms include a cozy family room with a gas fireplace, perfect for gathering with loved ones. The primary bedroom boasts a walkout to a private deck and rod iron staircase overlooking the stunning 20' x 40' inground pool. With three main floor walkouts, the magnificent backyard is perfect for outdoor living and entertaining. The home spans over 5,600 square feet of living space across three levels, featuring an open concept main floor filled with loads of natural light. The finished lower level offers a spacious recreation room, games room, sitting area, and an additional bedroom currently used as a gym. Ample storage space throughout adds to the home's practicality. Additional highlights include direct garage access to the main floor mud/laundry room with its own walkout, a circular driveway for 10 cars, and a double garage. Walking distance to top-rated schools, parks, public transportation and places of worship, this home is conveniently located near Highways 407, 401 and 404, Bayview Golf and Country Club, Community Centre, shops and restaurants. An extraordinary family home in a private, luxurious setting - this is truly a rare find. (id:59911)
Slavens & Associates Real Estate Inc.
187 Hawkview Boulevard
Vaughan, Ontario
Welcome to 187 Hawkview Blvd, a stunning 3-bedroom, 4-bathroom townhome located in the heart of Vellore Village. Offering 2,619 sqft, including a finished basement, this home offers both style and functionality. The double-paved driveway with interlocking and beautifully landscaped front and back yards makes for an inviting entrance. Inside, you'll find engineered hardwood floors throughout, a modern kitchen with granite countertops, an under-mount sink, and plenty of cabinet space, with under-cabinet lighting. The second level boasts a large family room with an LED-backlit electric fireplace, creating a perfect space for relaxation or entertaining. The spacious primary bedroom features a walk-in closet, an ensuite bathroom, and a private balcony with views of Vaughan, offering a peaceful retreat with no rear neighbors. The two additional bedrooms are generously sized, making this home ideal for families. Through the mudroom, you gain convenient access to both the garage and the large fenced-in backyard. There are several closets throughout for extra storage. Conveniently located within walking distance to restaurants, grocery stores, a pilates studio, gas stations, and top-rated elementary schools, this home has it all. The newly opened Cortellucci Hospital is just a 5-minute drive away, and popular destinations like Canada's Wonderland, Vaughan Mills Mall, Costco, and local cafes are all nearby. With easy access to public transit, major highways, and the TTC subway station, commuting is a breeze. This home maximizes its space and offers ample natural sunlight with its South exposure and large windows throughout. It's larger than usual size, offering the feeling of a detached single-family home in one of Vaughan's most sought-after neighborhoods. Dont miss the opportunity to make this your dream home! (id:59911)
RE/MAX Hallmark Realty Ltd.
1646 Concession 11 Road
Brock, Ontario
Country Estate living at its finest with this spectacular 5,147 (per MPAC), 4 bedroom home on a beautiful 4 acres with uninterrupted views of the surrounding fields. Built in 1997 and inspired by a Country Manor this home will impress you with it's long tree-lined driveway, dramatic rooflines, manicured landscaping, large principal rooms and custom finishes. Impressive millwork and quality construction throughout make it clear that no detail was overlooked - with solid wood doors, plaster mouldings and refinished maple hardwood flooring. You have not 1 but 4 entertaining spaces with the living and family rooms featuring wood burning fireplaces, the games room with garden doors to the patio and the sunroom with doors to the covered pergola and gardens - this home is designed with large gatherings in mind both inside and out. The kitchen boasts a panelled Sub-Zero fridge, two built in ovens and a bright breakfast nook to enjoy your morning coffee while enjoying the view. The 4 bedrooms are all a generous size with walk in closets and large windows which let light spill into the space - the principal bedroom features a 4 pc ensuite with claw foot style tub and glass shower enclosure. Not just beauty, but function as well - this home features 2 efficient geothermal systems for heating and cooling, a recently updated roof (2024), a recently updated Hot Water Heater (owned), Well Pressure Tank and Water Softener (2023) and a 400AMP panel in the house which is generator ready with a generac transfer switch installed. The detached 3 car garage has a separate 100AMP panel and 3 garage door openers with remotes. *This home is no longer staged **EXTRAS** The property is just as stunning as the home with flagstone walkways, a picturesque gazebo and a covered pergola at the back to sit and enjoy the sun in the morning or a shady spot to relax in the afternoon. (id:59911)
RE/MAX All-Stars Realty Inc.
41 Mercer Crescent
Markham, Ontario
Excellent Opportunity For Young Family .Comfortable Home Located In Desirable RaymerVille Neighborhood. Close To All Amenities. Markville Mall, Parks, Go Train, Community Centre, Ramer wood P.S., St. Edwards Catholic School (French Immersion) & Top Ranking Markville S.S. Freshly Painted, pot light through out main floor and basement. (id:59911)
Homelife Landmark Realty Inc.
202 - 85 North Park Road
Vaughan, Ontario
Full size 1 Bdrm + Den, Famous 'Fountains' Project, Crown Of Thornhill City Centre Condo. 9 Ft Ceiling, Granite & Marble C/Tops, Contemporary Open-Concept Kitchen With Upgraded Cabinets,S/S Appliances,Laminted Flrs, Walking Distance To Promenade Mall, Restaurants, Banks, Convenient Stores, Etc.. Close To Walmart, Library, School, Parks, Coffee Shops, Viva, Bus Terminal. (id:59911)
Royal LePage Your Community Realty
697 Mcgregor Farm Trail
Newmarket, Ontario
Gorgeous Mosaic Homes, 4Bed 4 Bath 10 Ft Ceiling On The Main Floor, 14 Ft On Office & 9Ft On 2nd, Waffled Ceiling In Great Room, More Than $150K Of Upgrades, Luxury Pot Lights, Built-In Speakers In The Main Floor And Outdoor Speakers In The Backyard, Spacious Deck And Much More, Must See!! (id:59911)
Right At Home Realty
61 The Boulevard
New Tecumseth, Ontario
Stunning Large Open Concept Home Located On A Lovely Mature Tree Lined Street. Bright eat-in kitchen with W/O To Large Deck Overlooking 16x32ft Inground Pool with an 8 foot deep end. The spacious home Is Perfect For Family And Entertaining. Finished Basement With Cozy Gas Fireplaces And Ample Storage. Interior Access To House From Garage. This Beautiful Home Has It All! Come See and Make This Your Home Sweet Home! Updates: Roof (2014), Furnace (2014), Hot Water Tank (2014), Bathrooms Renovated (2014), Kitchen Renovated (2015), New Garage, Patio & Front Door (2015), New Floor Basement (2021), New Floor Primary Bedroom (2022), NewFloor In Kitchen, Hallway & Entrance (2024), New Pool Liner, Pump & Filters (2022), Pool Steps(2023). (id:59911)
Coldwell Banker Ronan Realty
96 - 300 Atkinson Avenue
Vaughan, Ontario
Corner Unit!!! So It's Larger!!! 2364 Sq. Ft. Interior plus 363 Sq. Ft. Rooftop Terrace. Assignment Sale! Experience Luxury Living at Rose Park Towns in Thornhill! This stunning 3-Bedroom + 2 Den + 3 Bath townhouse offers a spacious open-concept layout with sunlit interiors, creating an inviting and elegant ambiance. The gourmet chefs kitchen is designed for style and functionality, featuring a central island, Extended upper Cabinet and quartz countertops. The versatile dens are perfect for home office, study, or playroom. Stainless Steel Bosch Kitchen Appliance Package including Fridge, Range and Dishwasher. Step outside to a spacious 363 sq. ft. Rooftop Terrace, ideal for al fresco dining and relaxation. The home also includes 2-car underground parking with direct access from the finished basement for added convenience.Located just minutes from Promenade Mall, top-tier schools, and a wealth of amenities, this home offers effortless access to Highway 7, 407, GO Train, and TTC, making commuting seamless. Discover the perfect blend of classic charm and modern elegance in the heart of Thornhill! (id:59911)
Home Standards Brickstone Realty
620 - 11611 Yonge Street
Richmond Hill, Ontario
Welcome to a modern 1+1 bedroom, 1 bathroom suite offering a bright and functional layout with tall ceilings in the heart of Richmond Hill. This well-designed unit features an open-concept living space with large windows that allow plenty of natural light. The den provides a versatile space ideal for a home office or extra seating area. The contemporary kitchen is equipped with stainless steel appliances and plenty of storage, designed for both style and functionality. Situated in the desirable Jefferson community, this condo offers easy access to parks, shopping, and dining. Conveniently located along Yonge Street, it provides seamless connectivity to public transit, making commuting simple. Some photos virtually staged. (id:59911)
Royal LePage Signature Realty
92 Chatham Avenue
Toronto, Ontario
Opportunities abound on Chatham Ave! Welcome to this delightful 3-bedroom, 2-bathroom semi-detached home in the sought-after pocket neighbourhood of East York. Perfectly positioned on a quiet, tree-lined street, this home offers a perfect blend of charm, comfort, and convenience. The spacious main floor features Brazilian cherry hardwood floors and large windows, creating a bright, welcoming space. The updated kitchen boasts stainless steel appliances, ample storage, and direct access to the backyard, ideal for outdoor dining and entertaining. Upstairs, you'll find three well-sized bedrooms, including a generous primary suite. Both bathrooms are thoughtfully renovated with modern finishes. The unfinished basement featuring a walk-out offers an opportunity to put your own creative touches on this home and expand its potential . The private backyard provides a tranquil retreat, perfect for relaxation. Located just steps from Phin Park, Wilkerson PS and Donlands TTC station as well as cafes and shops this home is in a prime spot for easy access to everything East York has to offer. Don't miss out on this opportunity. (id:59911)
Sotheby's International Realty Canada


