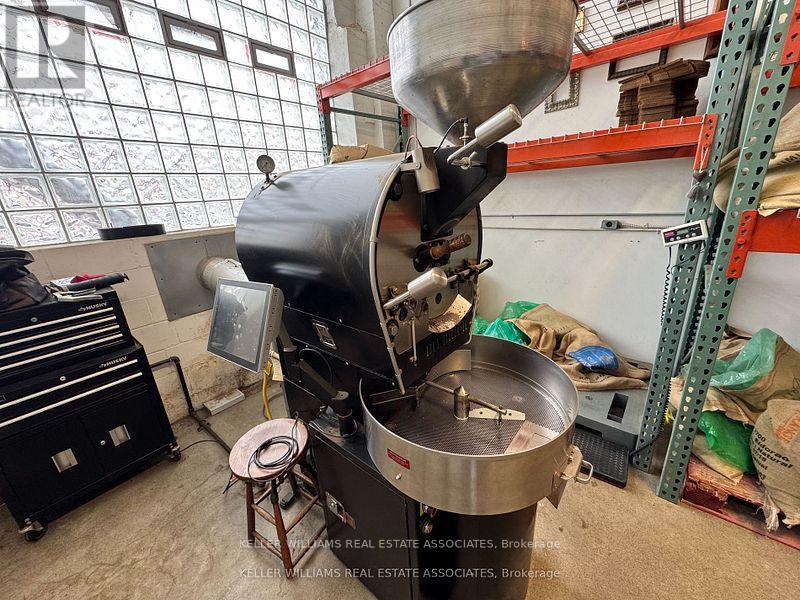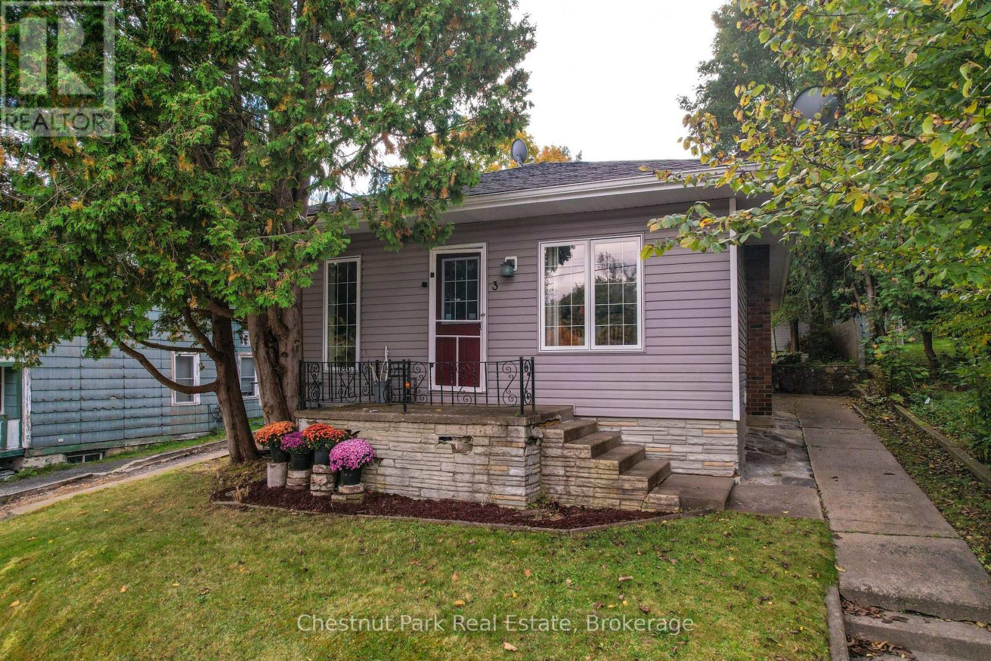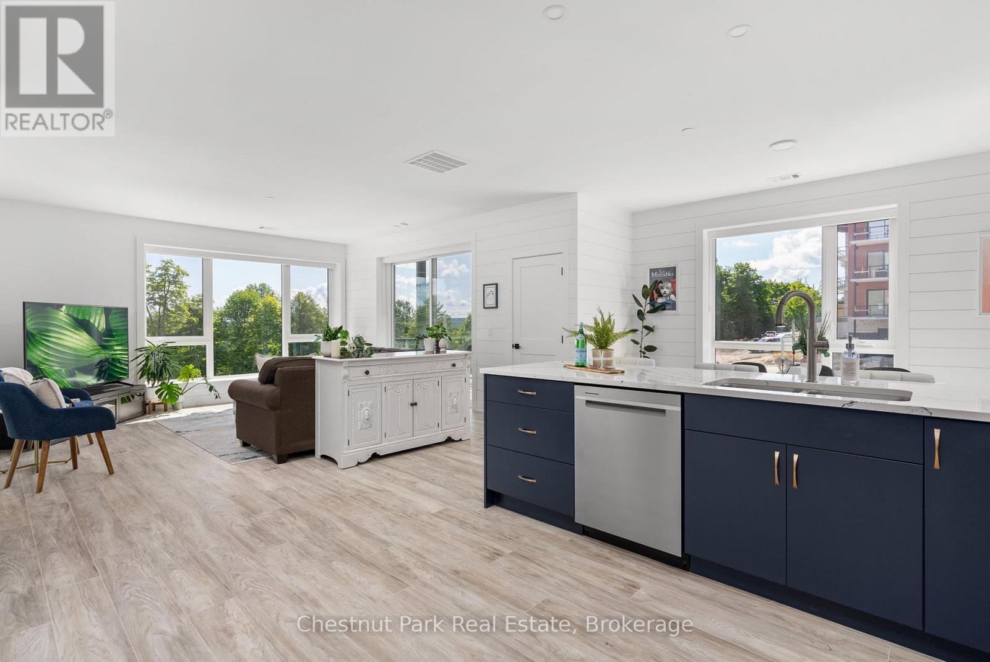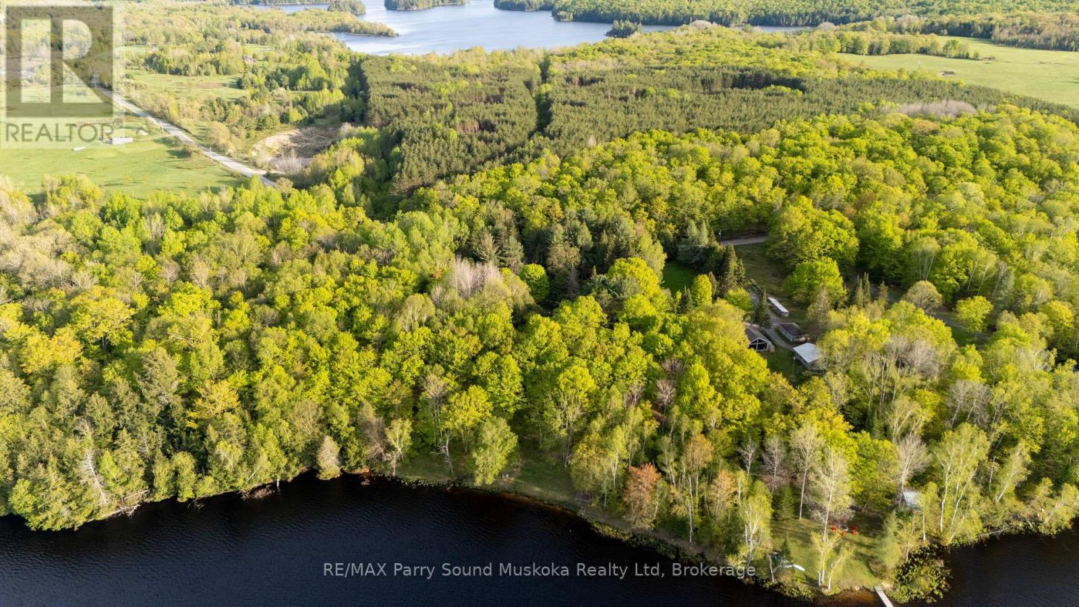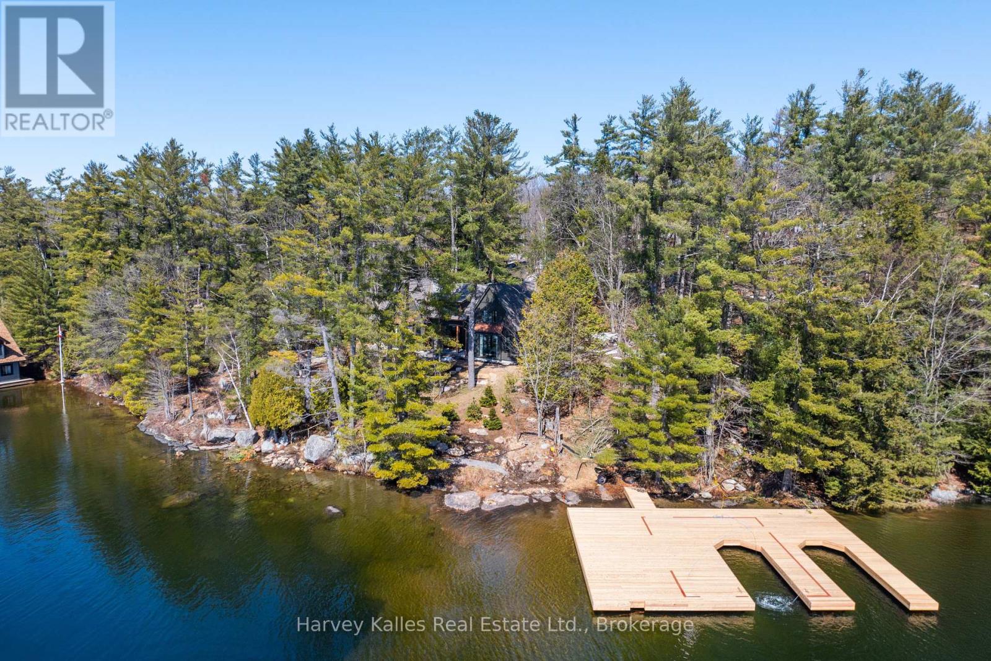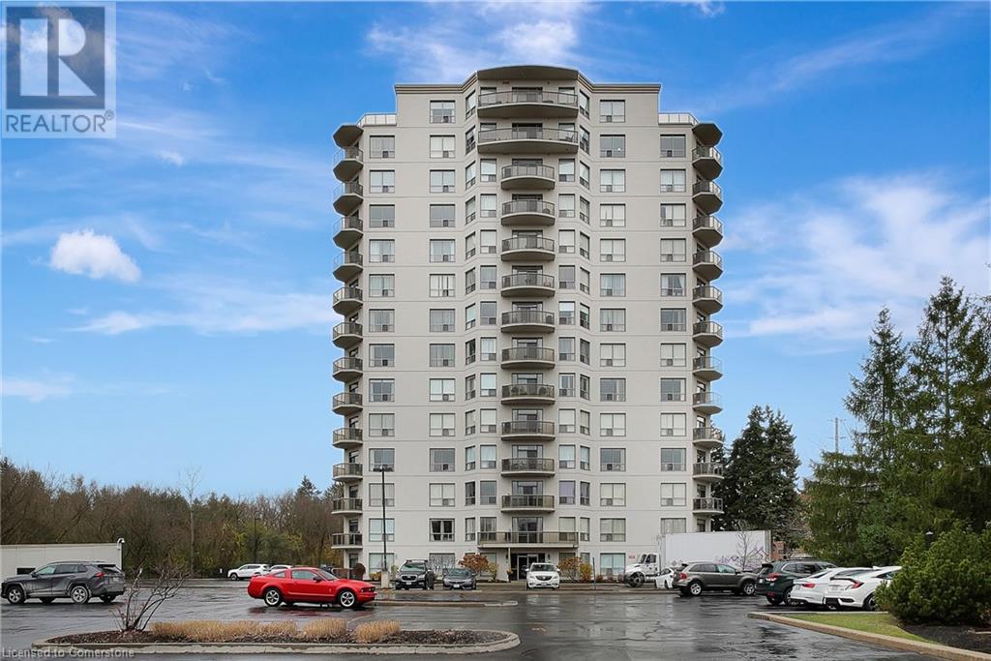161 - 163 Sterling Road
Toronto, Ontario
Turnkey coffee roastery in the heart of Toronto's trendy Sterling Road industrial district business opportunity available for just $1. Fully operational and ready to go, just step in and start running it. This unique industrial/retail space features loft-height ceilings, an upper-level workspace, and an open-concept layout, perfect for production and retail operations. No upfront purchase costs beyond this symbolic price. Simply take over operations and continue paying rent. Ideal for someone looking to own and operate their own business without the overhead of a startup. (id:59911)
Keller Williams Real Estate Associates
4201 - 7 Grenville Street
Toronto, Ontario
YC Condo. Two Split Bedrooms With 2 Full Baths. Open Concept Layout. Steps Away From Yonge & College St. Subway Station And Ttc. Minutes Away From Ryerson University, U Of T, Hospitals, Shopper's Drug Mart, Metro, Mcdonald's, Pizza Pizza, Tim Horon's Starbucks, Etc. (id:59911)
Homelife Landmark Realty Inc.
409 - 19 Avondale Avenue
Toronto, Ontario
Step into and embrace this sun-drenched corner unit, boasting move-in condition and thoughtful updates throughout. Illuminated by the warmth of natural light, this bachelor living space features a freshly painted space, updated kitchen, large bathroom, murphy bed, gas fireplace , living room and a charming balcony, convenient locker, and parking spot. Nestled in the vibrant Yonge and Sheppard locale, you're just a leisurely stroll away from TTC access, Whole Foods, bustling Yonge Street. (id:59911)
Harvey Kalles Real Estate Ltd.
3 Cora Street E
Huntsville, Ontario
Welcome to this adorable in-town bungalow, ideal for first-time home buyers or those looking to downsize! This approx. 1046 sq. ft, 3-bedroom, 2 bathroom home is ideally situated in a superb location, just a short walk from both elementary and secondary schools, as well as Huntsville's bustling downtown core. With its traditional layout featuring a cozy living room and dining room, this home offers comfortable one-level living with fresh updates throughout. Kitchen upgrades include new appliances such as Refrigerator, stove, microwave and dishwasher. A noteworthy feature of this home includes the floor to ceiling windows in the primary bedroom through which are views of the backyard space. Step outside to enjoy the partially fenced, private backyard, a great space for kids to play or for pets to roam freely. If you're in the mood for some outdoor fun, Rivermill Park is just a short walk away, complete with a playground for little ones to enjoy. Whether you're a young family starting your homeownership journey or an empty nester looking for a more manageable space, this home checks all the boxes. With full municipal services and a location that offers the best of in-town living, this cute-as-a-button bungalow is ready to become your forever home! (id:59911)
Chestnut Park Real Estate
109 - 18 Campus Trail
Huntsville, Ontario
Welcome to this delightful 1-bedroom, 1-bathroom condominium with approx. 937 sq.ft. of living space that exudes charm and cheerfulness. With abright, airy atmosphere, every day here promises to lift your spirits. Imagine starting your mornings with a cup of coffee on your east-facing balcony, where you can soak in the warm sun and enjoy serene views of the tranquil surroundings. Inside, the condo boasts beautiful upgraded finishes throughout, highlighted by sleek stainless steel appliances that bring a touch of modern elegance to the space. Your comfort is further enhanced with exclusive amenities including a covered outdoor parking space (#38), a personal locker (#3)and in-suite laundry. Located in the coveted Alexander building of the Campus Trail community, this residence offers not just a home, but a lifestyle. Enjoy the convenience of being moments away from the hospital, scenic trails for outdoor adventures, and the vibrant downtown scene bustling with shops and restaurants. Whether you're unwinding in the comfort of your new home or exploring all that the neighbourhood has to offer, thiscondo ensures a perfect blend of luxury and convenience. Don't hesitate schedule a viewing today and make 109-18 Campus Trail your own. (id:59911)
Chestnut Park Real Estate
40 Sunset Hills Crescent
Maryhill, Ontario
Welcome to Sunset Hills Cres in the picturesque village of Maryhill, a hidden gem in Woolwich Township just minutes from Kitchener/Waterloo and Guelph. This exquisite 2,600 sq. ft. custom-built bungalow by renowned Pinestone Homes is a masterpiece of luxury and craftsmanship. Nestled on an expansive private lot, the home boasts soaring 9-foot ceilings, oversized windows that bathe the interiors in natural light, and elegant finishes throughout. The grand great room is a showstopper, featuring a breathtaking stone fireplace and seamless sightlines, perfect for sophisticated entertaining. The chef’s kitchen is a culinary dream, complete with sleek quartz countertops, a spacious island, custom cabinetry, and crown molding for a refined touch. Retreat to the lavish primary suite, while two additional bedrooms and a dedicated home office provide ample space for family and work. Outside, the sprawling yard offers endless possibilities, with a future deck framed by sleek glass railings to enhance the stunning views of the surrounding natural beauty. A three-car garage and extended driveway ensure convenience and style, while the untouched basement presents limitless potential. Situated on a tranquil, tree-lined street with the serenity of nature yet close to urban conveniences, this is more than a home—it’s an unparalleled lifestyle of elegance, comfort, and exclusivity. (id:59911)
RE/MAX Twin City Realty Inc.
82 Bradley Road
Seguin, Ontario
The life experience you have been waiting for is here! A stunning 3.5 acre property and 330 feet of shoreline giving great privacy. A level lot with plenty of usable space, great for people of all ages and for pets to run free. Ability to launch your boat from your own property being a great feature because there is no public boat launch on Blackwater which also keeps the lake more private. A long North West view and sparkling water to gaze out upon. Gentle walk into the water and sand entry. Wood flooring and ceilings. Wood cabinetry, separate dining area and spacious family/living room. Mudroom room/Entry/Sunroom area with walkout. Bunkie/workshop building. Metal roof.Drilled well.Spend your spring and summer days working in the beautifully planted gardens. Just a half an hour drive to Parry Sound for shopping, hospital, Schools, Theatre of the Arts and much more. Or just an 10 minute drive to the quaint village of Orville for small amenity store, community centre and summer markets.Enjoy all season activities from your doorstep.Year round municipal maintained road. Click on the media arrow for video, virtual tour. (id:59911)
RE/MAX Parry Sound Muskoka Realty Ltd
137a Steeles Road
Seguin, Ontario
Timeless elegance & sunsets on Lake Joe. Handsome, classic, custom 4 bedroom 4 bathroom family cottage nestled amidst the rocks and pines along 290 feet of assessed south-west facing shoreline. Exemplary in every regard. A view from the foyer through to the lake, exquisite finishes & design elements, blending gracious Olde with splendid New, with engineered oak & stone floors, chef's kitchen with centre island & pantry, gorgeous living area with floor-to-ceiling windows and wood-burning stone fireplace, westerly dining room, and impressive 1 1/2 storey Muskoka room featuring retractable screens & a stunning wood-burning stone fireplace. Main floor owner's suite with walk-in closet and luxurious ensuite. Main floor laundry. Custom cabinetry. Upper bedrooms in a mostly suited capacity, plus a bonus reading or children's play room. Very gentle, natural topography, with unquestionable privacy, and some landscaping (to be completed). New oversized 2-slip, boathouse-ready, steel & cedar dock, positioned beautifully and oriented to the long west and southwest water views. Deep and shallow water. Ease of year round road access. Mostly furnished and move-in ready. (id:59911)
Harvey Kalles Real Estate Ltd.
255 Keats Way Place Unit# 303
Waterloo, Ontario
Rare Opportunity! Spacious 2-Bedroom Condo with 2 Dens & 2 Bathrooms — Just Minutes from University of Waterloo Don’t miss this exceptional unit featuring: 2 bedrooms, including a primary suite with ensuite bathroom and walk-in closet 2 full bathrooms 2 versatile dens – perfect for a home office or guest space In-suite laundry and a convenient storage closet Underground parking included Located just a 5-minute walk to the University of Waterloo, and within walking distance to: Wilfrid Laurier University Public transit Grocery stores Parks Uptown Waterloo Local schools Available for immediate possession – ideal for your university-bound son or daughter, plus a fantastic mortgage helper opportunity! (id:59911)
Peak Realty Ltd.
495 Highway No. 8 Unit# 510
Hamilton, Ontario
Welcome to this spacious 2 bed, 2 bathroom condo at The Renaissance in Stoney Creek with stunning north-facing views of Lake Ontario and the Toronto skyline. Large windows provide picturesque views and abundant natural light. Primary bedroom includes a 4-piece ensuite bathroom, and two closets. Through the French doors, enjoy the sunroom, perfect for relaxation or to use as a den/office. Amenities include a party room, library, workshop, shuffleboard/billiards room, squash court, gym, change rooms, and saunas. This unit includes an underground parking spot, a locker for extra storage, and condo fees that cover all utilities for a worry-free lifestyle. Easy access to shopping, trails, public transit, highways and more! (id:59911)
Keller Williams Edge Realty
200 Williamsburg Road
Kitchener, Ontario
Welcome to 200 Williamsburg Road, Kitchener! This beautifully maintained home offers over 1,900 square feet of total living space, featuring 3 spacious bedrooms and 2 full bathrooms—perfect for families or anyone seeking comfort and functionality. Step inside to a bright living room with a large picture window that fills the space with natural light, complemented by elegant engineered hardwood floors. The open-concept dining room and kitchen are ideal for entertaining, with stylish tile floors, stainless steel appliances, a convenient breakfast bar, and ample space for family meals. Glass doors off the dining area lead to a large covered deck and a beautifully landscaped backyard, complete with a garden and a spacious patio—ideal for relaxing or hosting gatherings. The main floor offers three generously sized bedrooms, all with engineered hardwood floors and plenty of natural light. Downstairs, you'll find a large rec room, an additional full bathroom, and plenty of storage space to keep things organized. Outside, the extra-long driveway provides plenty of parking, plus there's a garage for added convenience. The partially fenced backyard offers privacy and plenty of room to play, garden, or entertain. (id:59911)
Exp Realty
5005 Harvard Road Unit# 201
Mississauga, Ontario
LOVELY AND CLEAN! This beautiful 1 Bedroom Condo is Open Concept with 9 Foot Ceilings, Laminate Flooring, Neutral Colours, S/S Fridge & Stove (one year old), Spacious Bedroom and Bigger Balcony. This unit includes in-suite laundry with washer/dryer and storage space & 1 underground parking spot. Facilities include gym, children's park & private party room. Close to amenities, Hwy 403/407/QEW, Credit Valley Hospital, Walk To Erin Mills Shopping/Entertain Dist, Public Transit. In addition to visitor parking, each unit is allowed 5 overnight guest parking passes per month. City street parking is also available close by. 14 permits per year, each permit lasts 5 days. Permits can be accessed on line at Mississauga Temporary Parking Permit. (id:59911)
RE/MAX Icon Realty
