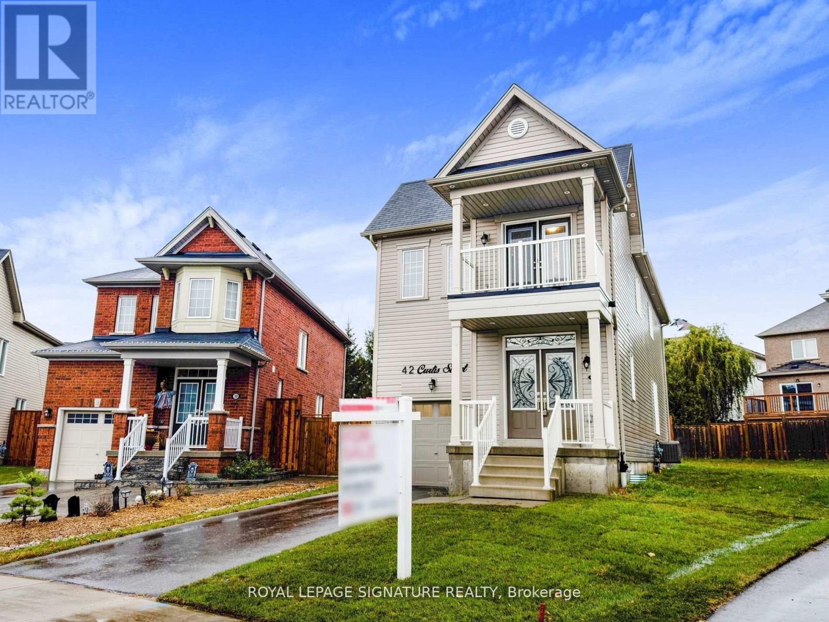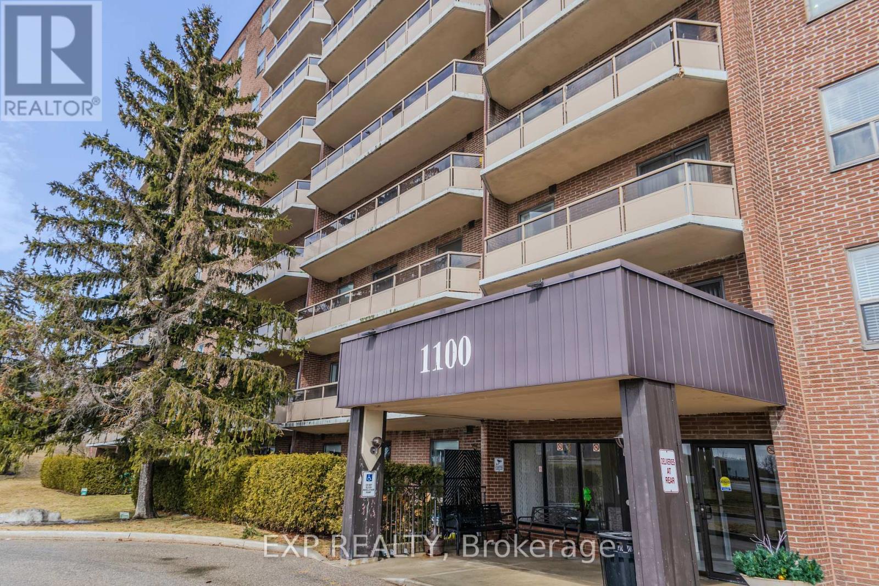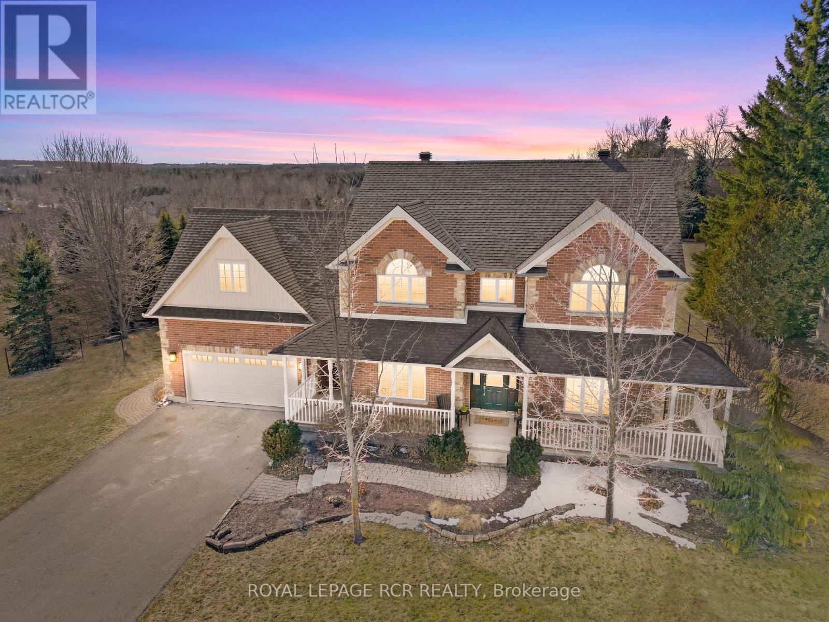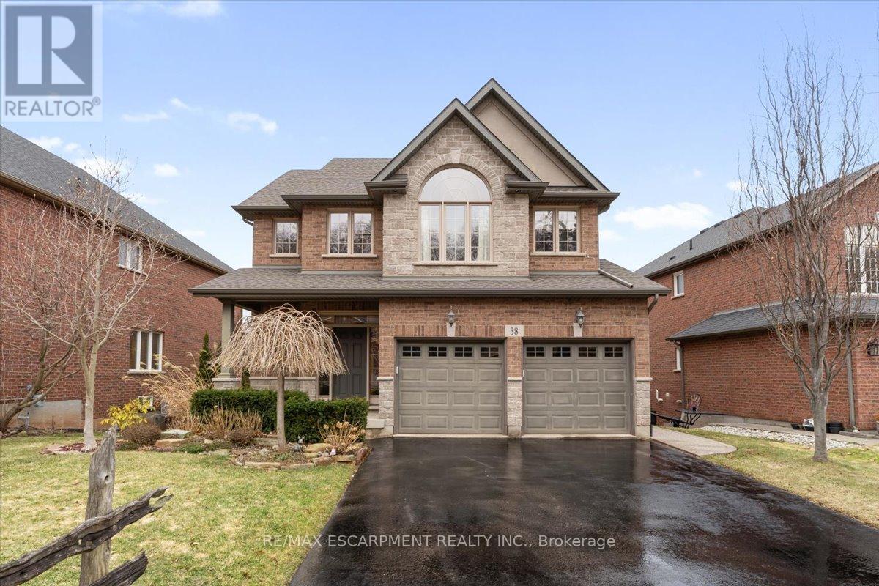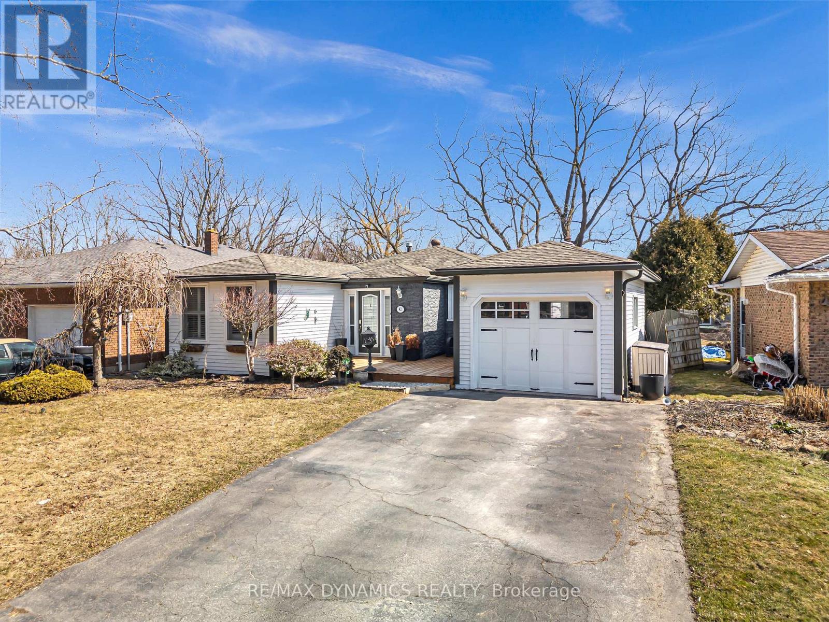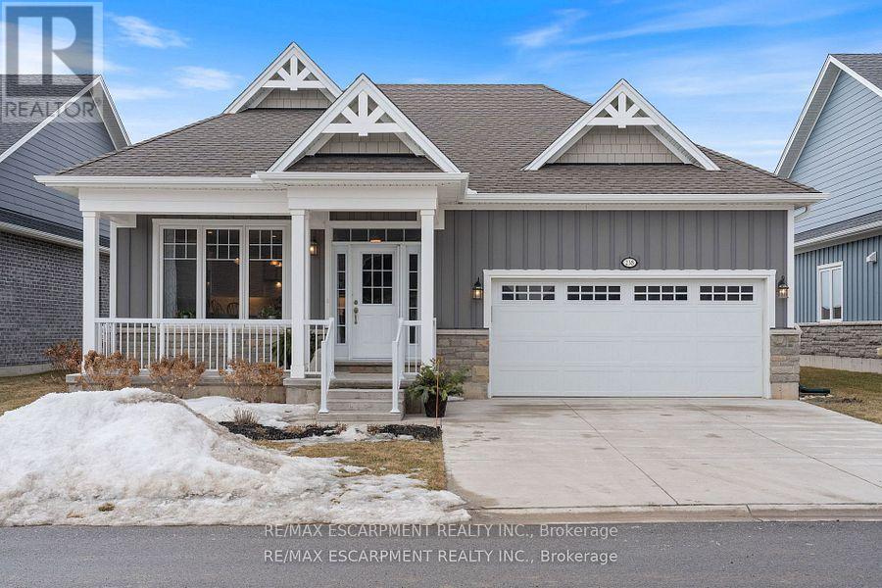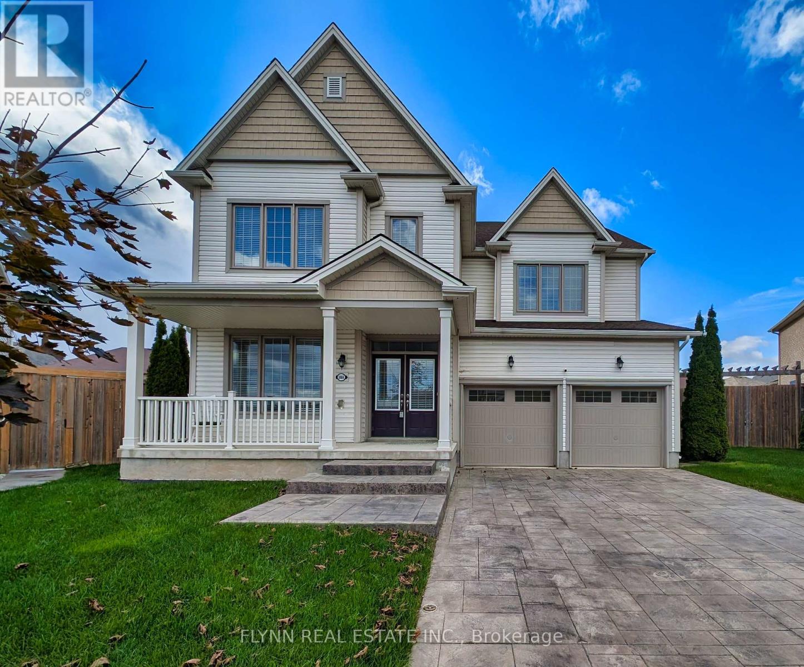42 Curtis Street
Woolwich, Ontario
Welcome to this exquisite, fully detached home built in 2019, featuring a double door entry and soaring 9-foot ceilings on the main floor with a total living space of approx. 2700 SqFt and an upper level separate laundry room, This home is surely to impress. This perfect home offers a spacious and inviting living room and dining area, complemented by an upgraded eat-in kitchen equipped with stainless steel appliances and an elegant oak staircase. The upper level is home to four generously sized bedrooms, including a primary bedroom with a modern 4-piece ensuite and an expansive walk-in closet. Additionally, the second floor features three more bedrooms with large windows and access to a covered balcony, another 3-piece bathroom, a substantial linen closet. All windows and door coverings have been upgraded to premium California shutters, and the home is enhanced with pot-lights both inside and out. Conveniently located less than 5 minutes from the Waterloo airport andthe Breslau Community Centre, this home combines style with functionality. The Tarion Warranty, providing added security and peace of mind,will be transferred to the new owner. **EXTRAS** Please explore the virtual tour and floor plans. (id:59911)
Royal LePage Signature Realty
705 - 1100 Courtland Avenue
Kitchener, Ontario
Welcome to 1100 Courtland Avenue, a beautifully updated 2-bedroom, 1-bathroom condo offering modern living in a prime Kitchener location. This well-maintained home features an upgraded kitchen with stainless steel appliances, a stylishly renovated washroom, and a private balcony for added relaxation. Residents can enjoy fantastic building amenities, including a gym and an outdoor pool. Conveniently located just steps from the LRT station and major bus terminal, commuting is effortless. Fairview Mall and big-box stores are just minutes away, providing easy access to shopping and dining. With quick access to Hwy 8 and 401, travel is seamless. Daily essentials are within reach, with Tim Hortons and a gas station nearby. A fantastic opportunity for first-time buyers, downsizers, or investors looking for a well-connected and stylish home. Wont last long. (id:59911)
Exp Realty
8 Madill Drive
Mono, Ontario
Nestled between Orangeville and Shelburne, this beautifully designed home blends country charm with modern convenience. Start your mornings on the inviting front porch, enjoying the sunrise before stepping inside to a grand foyer with a stunning staircase that sets the tone for this elegant home. Thoughtfully designed, the spacious floor plan is perfect for both everyday living and entertaining. The heart of the home is the well-appointed kitchen, featuring a walk-in pantry, breakfast bar, and open dining area with breathtaking backyard views. Step out to the interlock patio with pergolas, ideal for summer gatherings and quiet retreats. The living room, with its cozy fireplace and French doors leading to the dining room, creates a warm and welcoming atmosphere, while the family room offers a comfortable space to relax or customize to your needs. A second entrance leads to the attached two-car garage, mudroom, and powder room for added convenience. Upstairs, the primary suite is a private retreat with a customized walk-in closet and spa-like five-piece ensuite with a soaker tub and double sinks. Two additional large bedrooms provide comfort and space, while the versatile loft can serve as a fourth bedroom. A laundry room and additional bathroom complete this level. The finished basement extends the home's living space with a spacious rec room, a fourth bathroom, and ample storage. Outside, the fully fenced, pool-sized backyard enjoys all-day sun, creating the perfect setting for outdoor enjoyment. Backing onto greenspace for privacy, this home is set in a quiet, sought-after neighbourhood. With driveway parking for six plus a two-car garage, there's plenty of room for family and guests. Offering space, style, and comfort in a peaceful country setting just minutes from Orangeville, this exceptional home is the perfect place to call your own. (id:59911)
Royal LePage Rcr Realty
32 - 810 Golf Links Road
Hamilton, Ontario
Welcome to 810 Golf Links Rd! This spacious light filled, end unit bungaloft is located in the heart of Meadowlands. Steps from Power Centre, Theatre, restaurants, grocery store, shopping, Corporal Nathan Cirillo Dog Park and much more! Quick access to the Lincoln M Alexander Parkway and Highway 403. Approximately 15 minute drive to McMaster University and 12 minutes to Mohawk College. This home has been meticulously maintained by the owners and freshly painted. The main level offers a primary bedroom with ensuite, bright and spacious living room - dining room with natural gas fireplace & vaulted ceilings. The upper level features a family room, bedroom and 3 piece bath. The high and dry basement offers plenty of storage space, & workshop. Updated windows, patio door, furnace, garage door opener, deck boards, rear yard fence, and natural gas fireplace. Double drive parking allows for two vehicles side by side, as well as garage space, and parallel to the front drive is an additional visitor parking space. Condo fee includes exterior maintenance, building insurance, water, snow removal including driveway shoveling. (id:59911)
RE/MAX Escarpment Realty Inc.
113 Parkwood Crescent
Hamilton, Ontario
Stunning Five-Level Back-Split Multi-Family Home in Central Hamilton Over 3,000 Sq. Ft. of Living Space! Located in a quiet, family-friendly neighbourhood, minutes from the highway and walking distance to a major mall, shops, restaurants, and more, this fully renovated multi-family home features luxury vinyl flooring throughout and has been freshly painted. The state-of-the-art kitchen boasts soapstone countertops, a built-in oven, an induction stovetop, and stainless steel appliances. Enjoy hardwood floors, oak stairs, cathedral ceilings with skylights, and a primary bedroom with a private balcony. Sitting on the largest lot in the neighbourhood, it offers a large deck for entertaining and includes a spacious basement apartment with excellent income potential, making it ideal for extended families or investors. A rare opportunity in a prime location this one wont disappoint! (id:59911)
Royal LePage Signature Realty
38 Bell Avenue
Grimsby, Ontario
A perfect blend of sophistication, comfort, charm & location for those looking to enjoy the best of Niagara living. Located on a quiet dead-end street just steps from Dorchester Estates Park, this 2,383 sq ft home features an open-concept main floor with a bright eat-in kitchen, formal dining room, & spacious living area. Upstairs, the home reveals a private retreat featuring three bedrooms. The luxurious master suite boasts a 5 pc ensuite & ample closet space, while a tastefully designed 4 pc bathroom serves the additional bedrooms. An inviting loft area, perfect as a home office or creative studio, offers captivating views of the majestic Niagara Escarpment, ensuring an inspiring backdrop for both work & leisure. The walkout basement is flooded with natural light and includes a bathroom rough-in- offering excellent potential for an in-law suite. The possibilities for this space are endless. Step outside to an entertainers haven. The exposed aggregate patio, aggregate stairs down the side of the house, & a beautiful covered deck accessible from the kitchen make for perfect summer BBQs & gatherings. The in-ground sprinkler system keeps the lush landscaping effortlessly maintained, while the heated garage adds everyday comfort & convenience in the colder months. Set in one of Grimsby's most sought-after neighbourhoods, this home offers quality finishes, a functional layout, & proximity to parks, schools, shopping, & QEW access. (id:59911)
RE/MAX Escarpment Realty Inc.
42 Westgate Park Drive
St. Catharines, Ontario
A Rare Gem Just Steps from the Lake! Absolutely stunning and meticulously maintained 3+1 bedroom, 1+1 bathroom bungalow is a true Beauty! Offering the perfect blend of elegance, comfort, and functionality. Located in one of St. Catharines most sought-after neighborhoods, this home is just steps from the waterfront beauty of Port Dalhousie, with its vibrant marina, trendy cafes, Niagara on the lake, Michigan& Sunset Beach, Niagara Falls, Shopping Outlets and much more. Step inside this stunning home and experience a bright, open-concept eat-in kitchen that flows seamlessly into a sunken living room. The stylish modern kitchen is complemented by three bedrooms, newly upgraded floors, fresh paint, and modern light fixtures. A private office provides the ideal space for remote work or a quiet study area. Elegant California blinds enhance the home's contemporary charm. Step out onto the walk-out deck and discover a fully fenced ravine lot, offering a serene backyard retreat your perfect escape from city life. The expansive basement boasts a massive rec room, a large private bedroom, a fully equipped kitchen, ample storage space, and a walk-out to your backyard oasis. Complete with a one-car garage, a prime location, and endless possibilities, this move-in-ready stunner wont be on the market for long. This home truly has it all comfort, style, and tranquility. Don't miss this rare opportunity to experience the charm of Port Dalhousie living! (id:59911)
RE/MAX Dynamics Realty
22 Victoria Street
North Dumfries, Ontario
Welcome to 22 Victoria St, a charming 3-bedroom bungalow nestled on a spacious lot in the picturesque community of Branchton. This delightful home offers a perfect blend of comfort, convenience, and outdoor space, making it an ideal retreat for families and individuals alike. As you step inside, you'll be greeted by an inviting open-concept living area that features large windows, filling the space with natural light and creating a warm and welcoming atmosphere. The living room flows seamlessly into the dining area, making it perfect for entertaining guests or enjoying family meals. The bungalow boasts three comfortable bedrooms, each thoughtfully designed to provide ample closet space and cozy surroundings that create a peaceful haven for rest and relaxation. The functional kitchen is equipped with essential appliances and plenty of counter space, making meal preparation a breeze. Situated on a generous lot, this property provides ample outdoor space for gardening, play, or simply enjoying nature. The expansive yard is ideal for summer barbecues, family gatherings, or quiet evenings under the stars. A standout feature of this property is the oversized detached shop, which offers endless possibilities. Whether you need a workshop, storage space, or a creative studio, this versatile building can accommodate all your needs. Located in the serene community of Branchton, you'll enjoy the benefits of small-town living while being just a short drive away from larger urban amenities. Nearby parks, schools, and local shops enhance the appeal of this fantastic location. With its charming features, generous lot, and oversized shop, 22 Victoria St is a rare find in Branchton. Don't miss the opportunity to make this lovely bungalow your new home! Schedule a viewing today and start envisioning your future in this wonderful space. (id:59911)
RE/MAX Twin City Realty Inc.
3-605 Whitaker Street
Peterborough East, Ontario
Stunning Waterfront Condo in Peterborough 2 Bed, 2 Bath - Step into this exceptional 2-bedroom, 2-bath waterfront condo nestled on the Otonabee River, where nature meets modern comfort. Located between the serene Rotary Greenway Trail and the river, this home offers unmatched views and ultimate privacy. The condo boasts rich hardwood floors throughout, complemented by brand-new appliances and upgraded bathrooms. Enjoy the convenience of in-suite laundry with a new washer/dryer and laundry tub. The kitchen and master bedroom both feature walkouts, allowing you to step right outside and enjoy the river's beauty. The second bedroom is equipped with a Murphy bed, offering flexible space for guests or a home office. You'll love the added privacy of this end-unit condo, with automatic entry doors and California shutters enhancing both security and style. With a large condo reserve fund, a private driveway, and a safe, peaceful neighborhood, this home provides both comfort and peace of mind. Whether you're a nature lover or simply enjoy a tranquil escape, the nearby Rotary Greenway Trail and easy access to downtown Peterborough offer the best of both worlds. Don't miss out on this rare opportunity to live right on the water where every day feels like a vacation. (id:59911)
One Percent Realty Ltd.
399 Old Brock Road
Hamilton, Ontario
RARE OFFERING! This stunning country bungalow sits on two acres of peaceful and serene surroundings and is within minutes of convenient city amenities. Just steps to a highly accredited private school and a short car ride to a public school, this location cant be beat! With over 4,500 square feet of finished living space, this home ticks all the boxes including a new kitchen (2022) featuring gorgeous quartz countertops, high-end stainless appliances, well placed pot lights, under cabinet lighting and a large island for gatherings. The large living room and dining room combination has soaring cathedral ceilings with transom windows letting in so much natural light! Youll love the large primary suite which has its own luxurious five-piece ensuite (2021) and has access to the back deck/hot tub. The remaining three bedrooms are a great size and could be used as a home office. Downstairs, the finished basement is the perfect space for cozy family movie nights. To top it all off, you will also find AN INDOOR POOL! Youll love swimming in the winter! Enjoy beautiful sunsets from your back deck overlooking your peaceful backyard. RSA. (id:59911)
RE/MAX Escarpment Realty Inc.
238 Schooner Drive
Norfolk, Ontario
Luxury Lakeside Living backing directly onto a premium Golf Course. Welcome to 238 Schooner Drive, detached bungalow with finished basement located in the community of Dover Coast. Relax enjoying the private and exclusive views of the picturesque 16th hole complete with pond. This home is filled with lavish upgrades, immaculately kept and move in ready. Gourmet Chef's Kitchen features custom solid wood Winger cabinetry, topped with the finest Cambria quartz counters. High-end stainless appliances are Fisher & Paykel. Don't miss the double dish drawer dishwasher and Blanco Silgranit quartz sand sink. The Spa like Bathrooms include: heated floors, custom solid wood Winger vanities and towers in high gloss white finish, Cambria quartz vanity tops, Toto toilets and sinks, Riobet faucets and water fixtures as well as a soaker tub. The main floor features 3-season sunroom, Master Bedroom Suite containing two bedrooms and a lux 4-piece bath. Also, an office/formal dining room, laundry and powder room. True 2 car garage with direct and convenient access into the home. The finished basement is complete with Family room (2nd gas fireplace), 2 spacious bedrooms, a sparkling 3-piece bath, pantry with a brand-new fridge and ample storage space. This home has it all. Peaceful front porch, 2 gas fireplaces, upgraded lighting including a Swarovski Chandelier, Hot water on demand, HRV and sump pump with battery back-up. Pride of ownership is evident in the thoughtful planning and design. Check out the floorplans included with home pictures. Don't worry that you wont be able to maintain a golf course green lawn. Lawn maintenance and irrigation are provided from the course. You will never have to shovel snow again! These services are included in the low monthly condo fee. With home ownership at Dover Coast you have access to: pickleball courts and to the lakefront infinity deck and swim dock. The value, quality and thoughtful design of this home are unmatched. (id:59911)
RE/MAX Escarpment Realty Inc.
8404 Sumac Court
Niagara Falls, Ontario
This exceptional 3,400 sq. ft. home is situated on a premium pie-shaped lot at the end of a quiet cul-de-sac. A stamped concrete driveway leads to a detached double garage with durable epoxy flooring. Inside, a formal dining room seamlessly connects to an eat-in kitchen with quartz countertops through a butlers pantry. The inviting living room features a gas fireplace and a built-in home theatre system, while a main floor laundry adds everyday convenience.Upstairs, two primary suites and four spacious bedrooms, each with walk-in closets and ensuite access, provide ample space and comfort. Smart home features, a high-end fire alarm system, hot water on demand, and a fully fenced yard with automatic sprinklers enhance both security and efficiency. Ideally located within walking distance to parks, trails, schools, and shopping. Some photos have been virtually staged. (id:59911)
Flynn Real Estate Inc.
