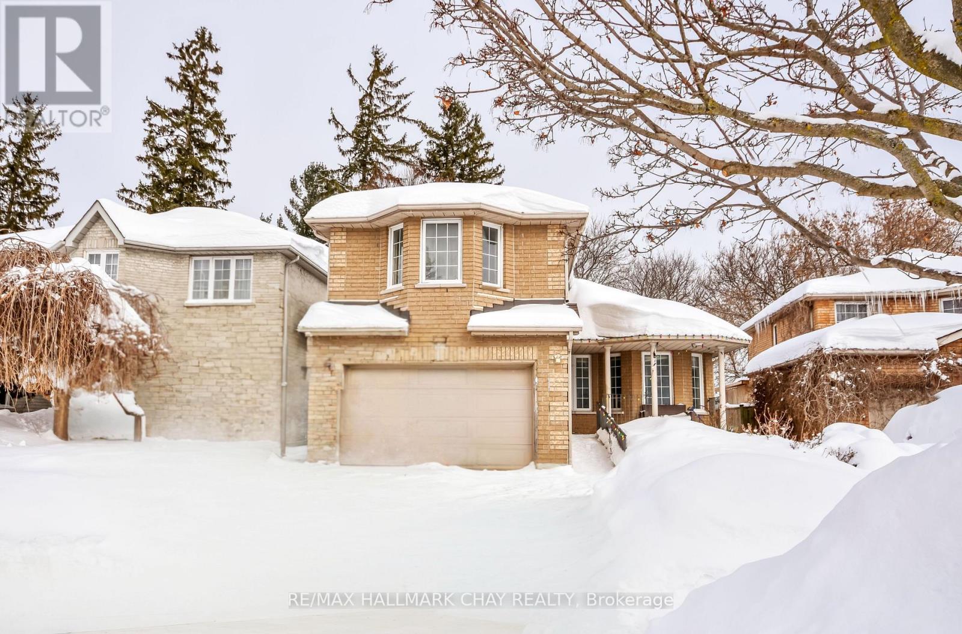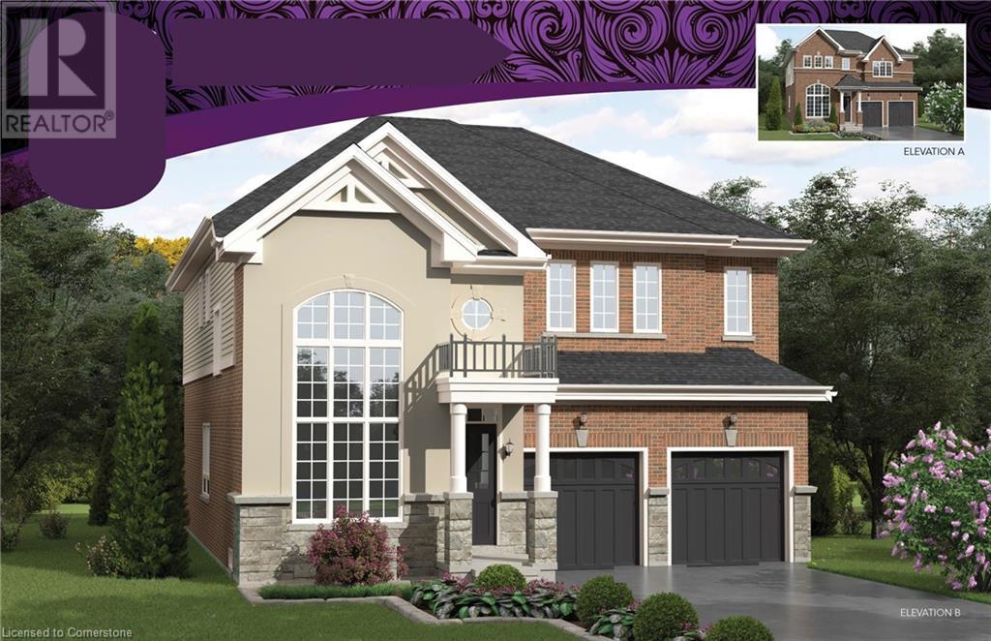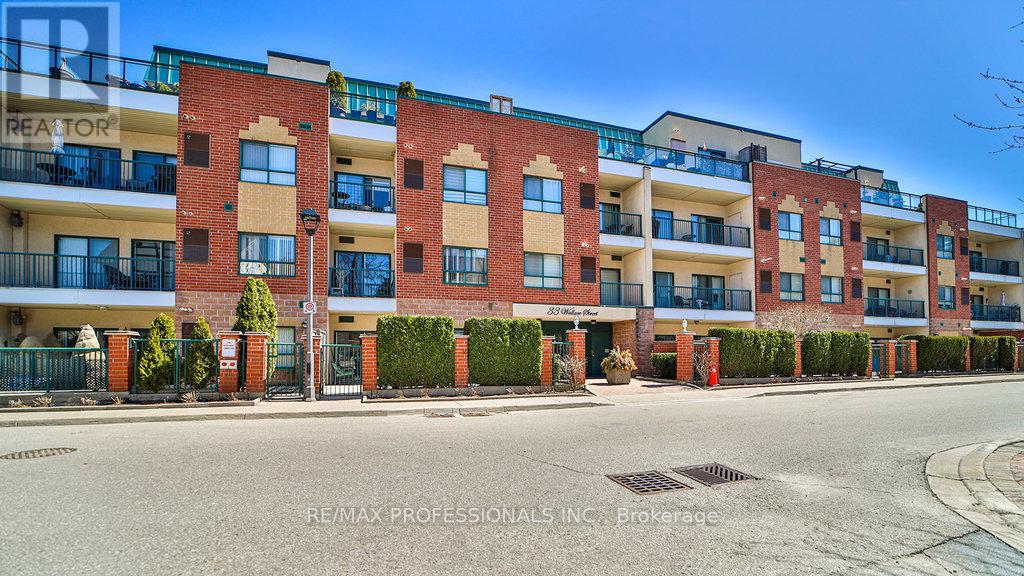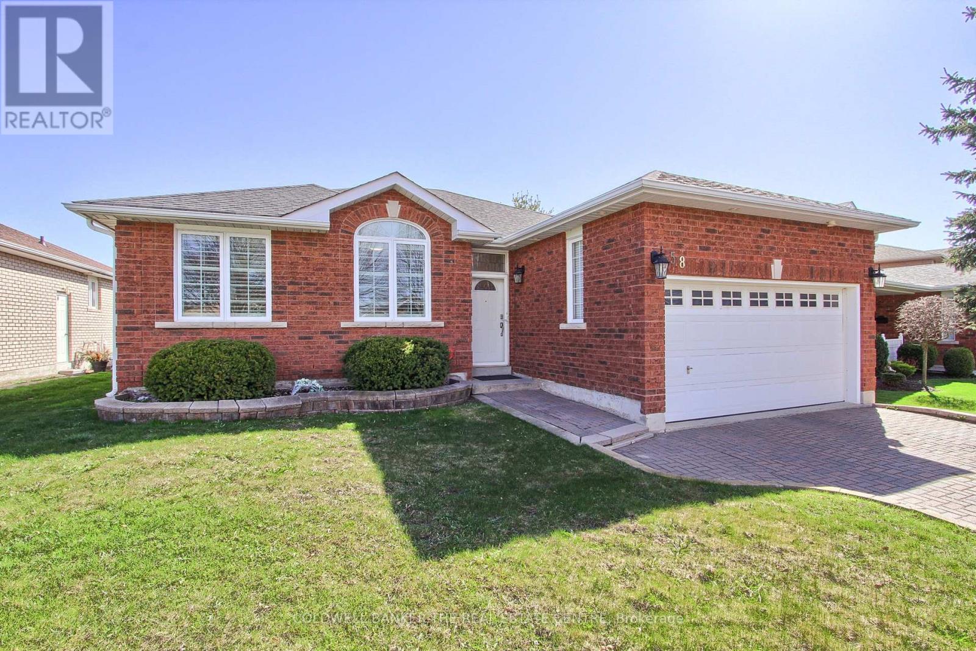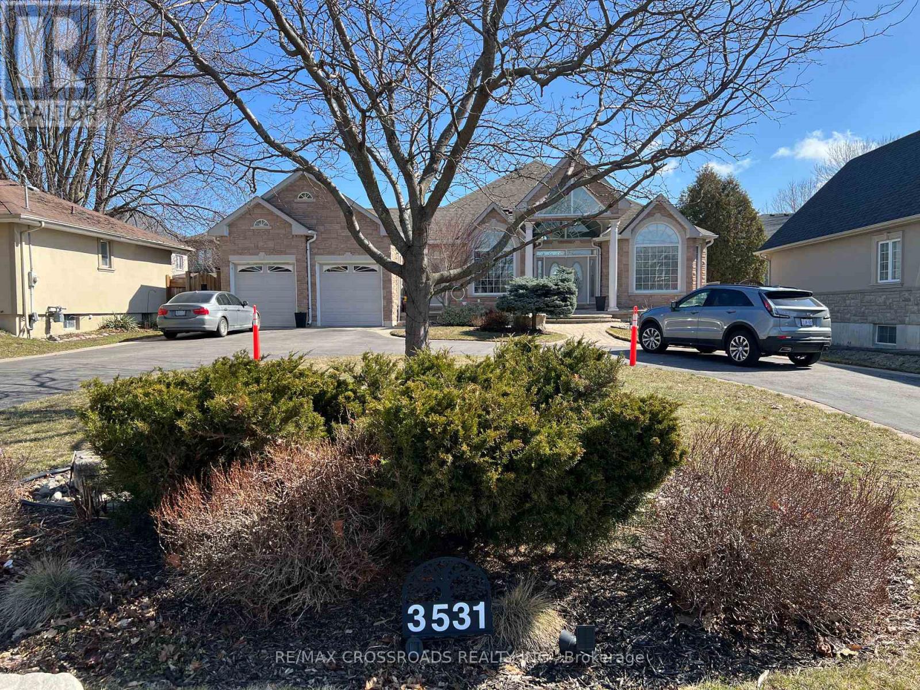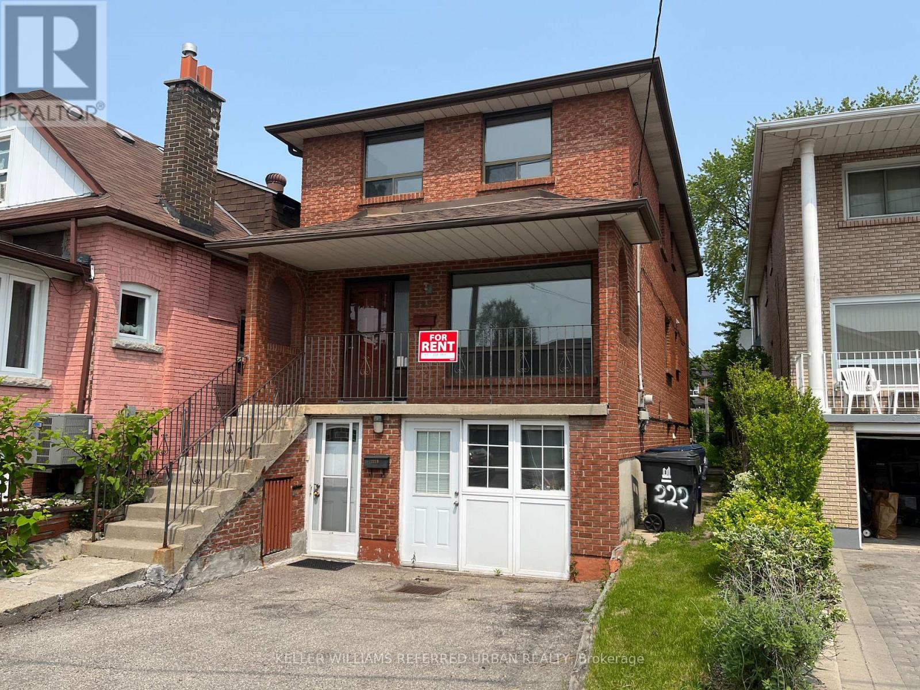2210 Lakeshore Road Unit# 704
Burlington, Ontario
Welcome to this beautifully renovated 2-Bedroom, 2-Bathroom waterfront condo with a year-round lakeview. The main floor features durable and trendy vinyl plank flooring, an open concept kitchen with quartz countertops, stainless steel appliances and a stylish backsplash making it an ideal space for cooking and entertaining. The open living and dining area is bathed in natural light, thanks to the floor-to-ceiling windows that showcase the stunning view, creating a bright and airy atmosphere. Step out onto your private balcony, where you can enjoy panoramic views of the lake all year round—whether you’re sipping your morning coffee or unwinding in the evening. The primary bedroom is enhanced with a double closet and 4-piece ensuite. Enjoy the premium building amenities, including an outdoor heated pool, gym, sauna and library. Situated in a prime location, this condo is just minutes away from many of Burlington’s finest restaurants, shops, parks and public transit. Additional features include 1 underground parking space and a dedicated storage locker for your convenience. (id:59911)
Royal LePage Burloak Real Estate Services
6195 Milburough Line
Burlington, Ontario
Discover this extraordinary, ultra-private estate nestled in the heart of North Burlington. Situated on a 3-acre lot, this custom-built home is adorned by a picturesque, tree-lined laneway w/ an impressive setback. Upon entering, you are greeted by a grand foyer that immediately showcases a meticulously designed interior. W/ approx. 6,100 sq. ft. of lavish living space, the main flr boasts rich hardwood flooring, intricate millwork, & soaring 10-ft ceilings that create a sense of openness & grandeur throughout. Three fireplaces enhance the home's warm, inviting atmosphere, while a temp-controlled wine rm adds a touch of indulgence. The chef-inspired kitchen is a standout feature, designed for both culinary excellence & effortless entertaining. It is equipped w/ a large island featuring a bar sink, a 6-burner Thermador range, separate fridge & freezer, a bev fridge, & an expansive pantry. This kitchen is a true culinary haven. The bright breakfast area leads to a covered porch that spans the length of the home, offering beautiful views of the serene landscaped grounds. The grand family rm, framed by expansive windows on both sides, floods the space w/ natural light. A coffered ceiling & gas fireplace create an inviting ambiance, perfect for both relaxing & entertaining. The formal dining rm, w/ a dedicated servery, is ideal for hosting large gatherings, while the elegant living rm offers a peaceful retreat. A spacious office & cozy den complete the main level, providing versatile spaces for work & relaxation. Upstairs, the luxurious master suite offers a serene sanctuary w/ its spacious layout & elegant finishes. Three additional bedrooms, each w/ its own ensuite & double closets, provide ultimate comfort & privacy for family or guests. Perfectly illuminated at night, the property displays stunning garden & picturesque outdoor features. Close to Burlington Mall, Appleby Mall, grocers, eateries, parks/trails, golf courses, schools, Milton GO, QEW & more! (id:59911)
Sam Mcdadi Real Estate Inc.
37 Loon Avenue
Barrie, Ontario
**OPEN HOUSE SUNDAY APRIL 13 FROM 12-2PM** Investors Dream Or Multi-Family Home With Incredible Potential! This Spacious Multi-Family Property In Barries Highly Desirable South End Is A Rare Find For Investors Or Those Seeking A Home With Great Income Potential. Featuring An In-Law Suite And Wheelchair Accessibility, It Offers Versatility For Multi-Generational Living Or Tenants With Specific Needs. With Some Work And Vision, This Property Can Be Transformed Into A Profitable Asset.Set On A Large Lot, This Property Offers Excellent Value. Located Just 5 Minutes From The Go Station And Major Highways, It Provides Easy Access For Commuters. Barries Beautiful Waterfront, Parks, And Vibrant Amenities Are Only 10 Minutes Away, And Its Close To Some Of The Best Schools In The City, Making It An Ideal Spot For Families And Tenants Alike.Dont Miss Out On The Opportunity To Unlock The Full Potential Of This Multi-Family Property In One Of Barries Most Sought-After Neighborhoods! (id:59911)
RE/MAX Hallmark Chay Realty
23 Hutchison Road
Guelph, Ontario
Brand New-Pre-Construction Single Family Home in sought-after south end Guelph in the appealing Royal Valley community. Beautiful home backing onto greenspace. Large open concept family area with separate dining room and quiet sitting room. 3 or 4 bedrooms, 2.5 bath. Still time to choose your floorplan and finishes. Close to all amenities & amp; Guelph University. Tarion warranty applies. More floorplans and options available, still time to choose your home design. (id:59911)
RE/MAX Escarpment Realty Inc.
319 - 33 Wallace Street
Vaughan, Ontario
Welcome to this beautifully maintained 1+1 bedroom condo, ideally located in the heart of Woodbridge , just steps from the charming Market Lane. Enjoy he convenience of daily strolls to cafes, boutique shops, restaurants and a nearby grocery store-all within walking distance. This thoughtfully designed suite features an open-concept layout that makes hosting family and friends both easy and enjoyable. The enclosed den provides the flexibility to serve as a guest room or a quiet home office. Start your mornings with a coffee on your private balcony, enjoying the fresh air and a peaceful start to the day. The building offers a range of amenities to enhance your lifestyle, including a fitness room, party room, sauna, and plenty of visitor parking for your guests. For added convenience, your parking spot and locker area located on the same level as your unit-no stairs or elevator requires. If you're ready to simplify without sacrificing comfort or community, this is the perfect place to call home . (id:59911)
RE/MAX Professionals Inc.
58 Prince Drive
Bradford West Gwillimbury, Ontario
A wonderful spacious Bungalow ready for a family. Hrdwd & Ceramic flooring throughout. Primary Bdrm with a 3pc. Ens and W/I Closet. Dining room with W/O to two tiered composite covered deck. Professionally finished basement features a 4th Bdrm with a large closet, a large Rec Room with a Gas Fireplace and a beautiful 4pc Bath with a large soaker tub. (id:59911)
Coldwell Banker The Real Estate Centre
3531 Garrard Road
Whitby, Ontario
Rarely offered Custom Built Bungalow on a massive lot with a circular drive and a drive thru garage in a highly desirable friendly Neighbourhood. . This immaculate home shows of pride of ownership and will impress the most discerning buyer. The grand entrance has double doors that lead to a foyer with cathedral ceilings. 2021 kitchen has been renovated from top to bottom with a quartz island, crown mouldings, 2021 high end 36' gas range and fridge, Fotile range hood and more. The primary bedroom has a private ensuite and walk-in closet, 2nd bedroom has a renovated ensuite as well, walkout to an amazing deck with a gas BBQ Hooked up from the family or the kitchen. pot lights Hardwood floor through out.The unfinished basement has multiple roughins and higher ceilings perfect for customization for a large family or the savvy investor. There is also a walkout to the massive backyard from the basement with abundant storage room, minutes to Mckinney arena , Walmart, Restaurants, Rona, golf course and Hwy 407 (id:59911)
RE/MAX Crossroads Realty Inc.
1207 - 1480 Bayly Street
Pickering, Ontario
Welcome to Universal City Condos, Pickering. Enjoy this Spacious 2 Bedroom, 2 Bathroom CornerUnit,Beautifully Finished With Laminate Floors, Stainless Steel Kitchen Appliances, Backsplash, A Stacked Washer & Dryer and A Generous Sized Den and Balcony. Amenities Include Guest Suites,Gym, Swimming Pool, Rooftop Terrace, Party Room, Concierge and Ample Visitor Parking. Just Minutes From Pickering Go Station, Frenchman's Bay Waterfront, Pickering Town Centre,Restaurants and HWY. (id:59911)
Royal LePage Signature Realty
1096 Lockie Drive
Oshawa, Ontario
Come visit this beautiful 2 years old premium corner lot, in North Oshawa's desirable neighbourhood. Fully Brick, full of natural sunlight with big windows, 3 bedrooms, 3 bathrooms home features. Spacious open concept 9 ft ceiling on main floor with large window and bright modern kitchen with center island, breakfast bar, upgrade includes spacious upstairs laundry room, stainless steel appliances, zebra blinds. Located close to lots of amenities, schools, Go Bus, Costco, Excellent Educational Institutions, Oshawa University, Shopping Centers, Parks, And Highway 407 And 401 are All Nearby. (id:59911)
Homelife Silvercity Realty Inc.
309 - 80 Athol Street
Oshawa, Ontario
The perfect blend of comfort & convenience: Step inside and feel instantly at home in the open-concept living area, designed for both relaxation and functionality. The thoughtfully designed kitchen offers a combination of charm, elegance and efficiency with a breakfast bar. Your bedroom provides a peaceful retreat, complete with/floor-to-ceiling closet and professional closet organizers to keep everything in place. Close to shops (Walmart, Costco, big box, local)r, restaurants, transit, and highways. An Amazing opportunity for First Time Buyers, those looking to downsize & investors !!!" Pets are allowed. (id:59911)
RE/MAX Ultimate Realty Inc.
Main - 222 Mortimer Avenue
Toronto, Ontario
Bright spacious 2 bedroom main floor unit in prime Danforth. Use of rear yard. Walk to subway, shops, parks, restaurants. No pets. No Smoking. (id:59911)
Keller Williams Referred Urban Realty
2403 - 3 Massey Square
Toronto, Ontario
Spacious 2+1 Bed Condo with Lake Views | All Utilities Included! Welcome to 3 Massey Square one of the largest and most desirable units in the complex! This beautifully updated 2-bedroom + den suite offers a bright, open layout with new luxury vinyl flooring, fresh paint, and modern closet doors throughout. Enjoy an abundance of natural light from the south-facing exposure, a large private balcony, and gorgeous views of Lake Ontario. The spacious den is perfect for a home office, guest space, or extra storage. All-inclusive rent covers heat, hydro, water, and cable TV offering worry-free living! Located just a short walk from Victoria Park Subway Station, with quick access to the Danforth, downtown, and surrounding neighborhoods. Steps to Crescent Town Elementary, grocery stores, pharmacies, cafés, and restaurants. Enjoy resort-style amenities including a fitness center, indoor pool, squash courts, and 24/7 on-site security. 3 Massey Square is the smallest of the three buildings in the complex, offering a more private, community-focused environment with only 8 units per floor. Move-in ready. Book your showing today! Easy Access to the DVP & 401.This Unit is Vacant and Beautifully Renovated, Just Move in and Enjoy! (id:59911)
RE/MAX Crossroads Realty Inc.


