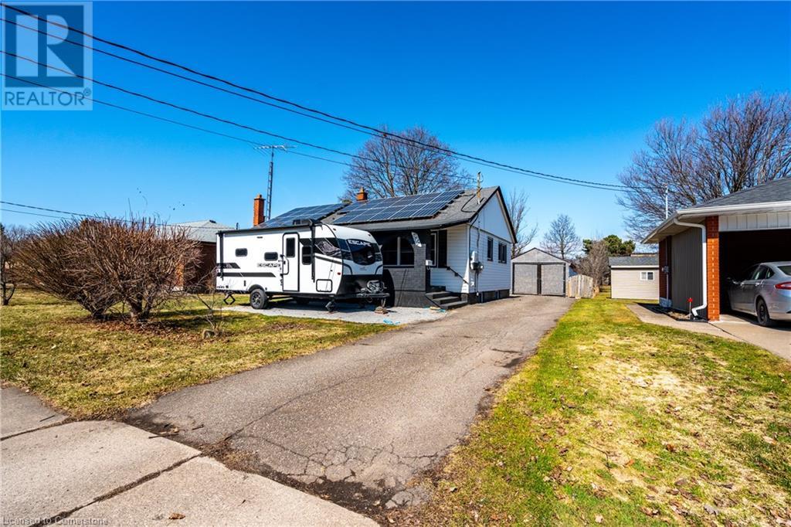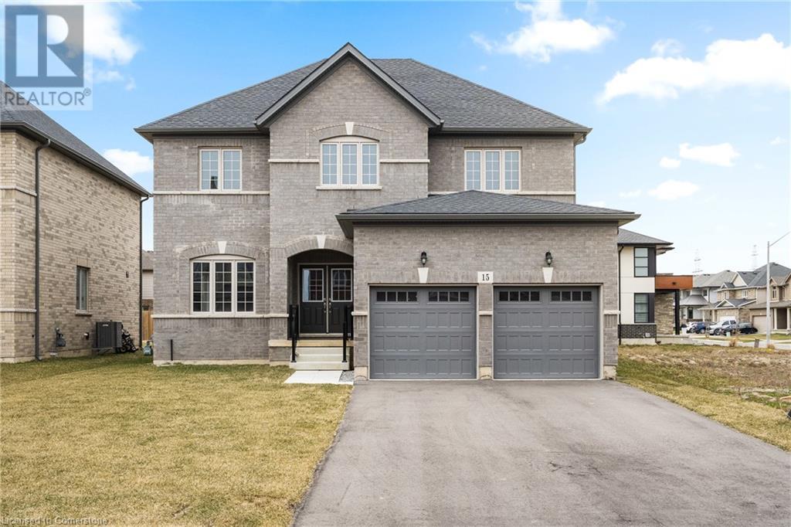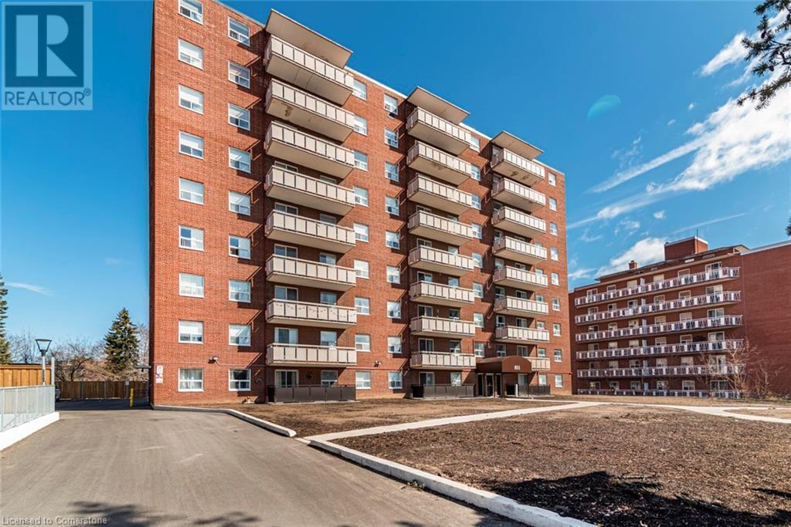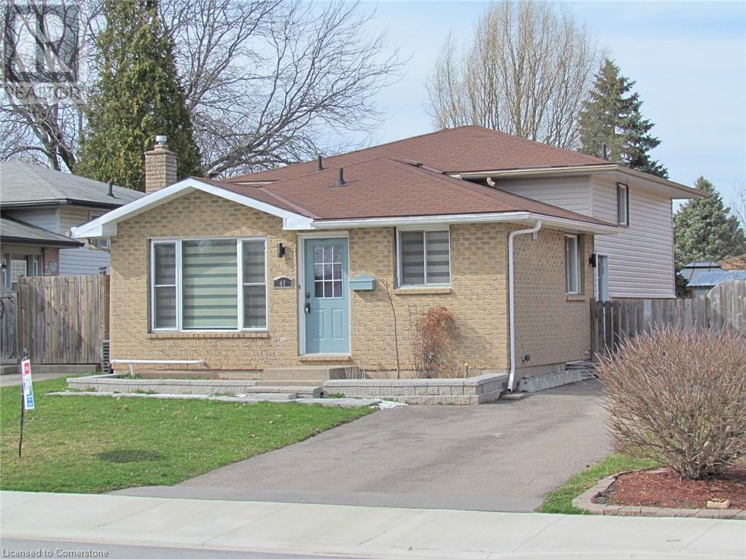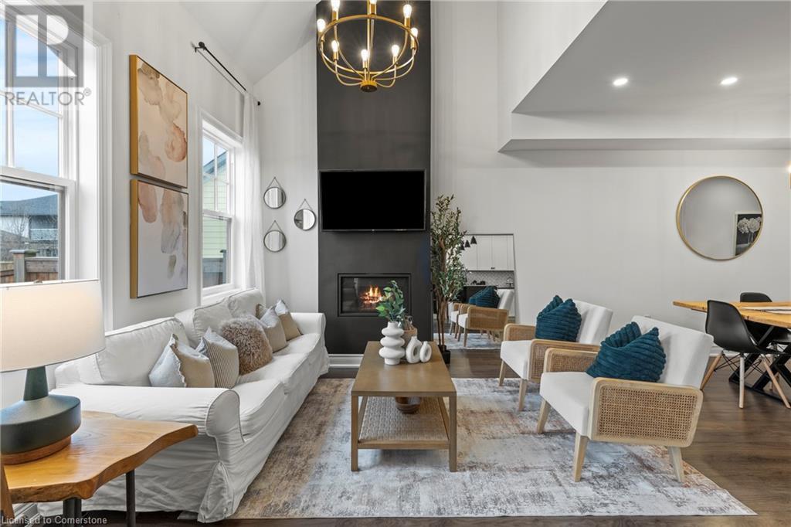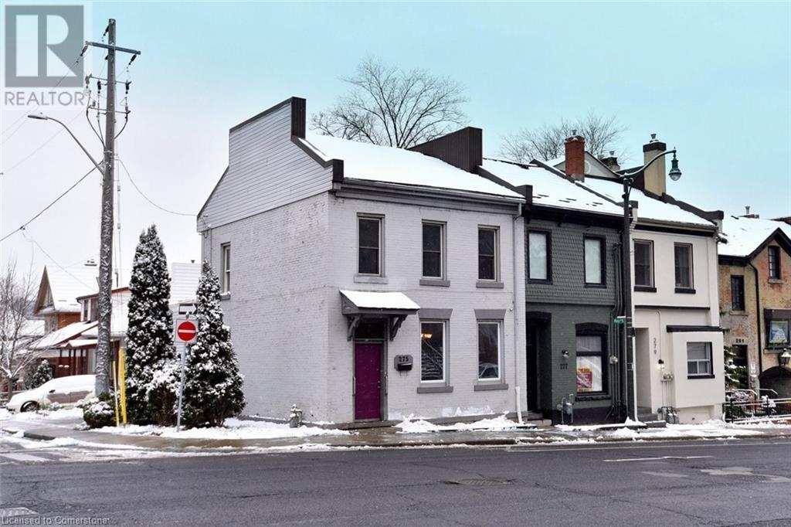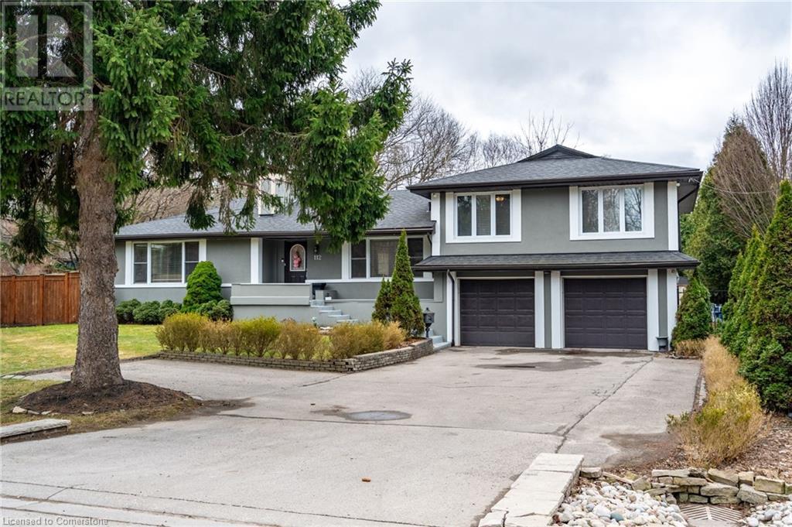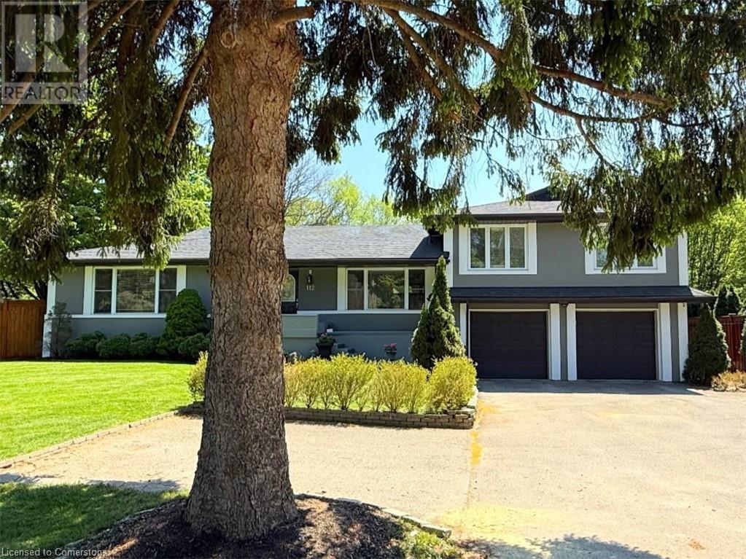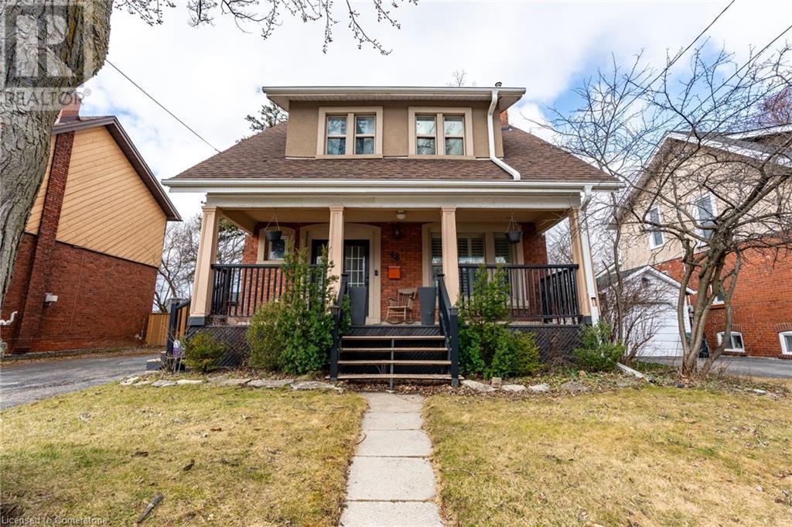6835 Stamford Green Drive
Niagara Falls, Ontario
Welcome to 6835 Stamford Green Drive – a charming bungalow nestled in a peaceful, family-friendly neighbourhood, perfect for growing families and first-time buyers alike. This 3-bedroom, 2-bath home sits on a deep lot and backs directly onto a school, offering privacy, green space, and unbeatable convenience for families with young children. Step inside to find original hardwood flooring throughout the main level, adding warmth and timeless character. The full basement provides extra living space, storage, or potential for future finishing to suit your needs. Thoughtful updates blend seamlessly with the home’s original charm, while solar panels on the roof help reduce hydro bills, offering smart, sustainable living. The detached garage and ample driveway parking ensure space for all your vehicles, toys, or weekend projects. Whether you're hosting summer BBQs in the backyard or enjoying the quiet comfort of this established neighbourhood, this home offers the lifestyle you've been searching for. Don’t miss your chance to step into homeownership in a location that delivers comfort, community, and convenience. Book your private showing today! (id:59911)
RE/MAX Escarpment Golfi Realty Inc.
15 Venture Way
Thorold, Ontario
Stunning, Quality-Built Home in the Bick and Oak Development Be the first family to call this beautiful, brand-new home yours, built by Kettlebeck Developments. Located in the highly sought-after Bick and Oak Development, this 4-bedroom, 3.5-bathroom home offers the perfect blend of modern design and functionality for a growing family. Step into the spacious, open-concept main floor, featuring a large eat-in kitchen that’s perfect for family meals and gatherings. The separate family room provides a cozy retreat, ideal for relaxation and entertaining. With a thoughtfully designed layout, there’s plenty of room to spread out and make memories. The partially finished basement includes a walk-up, offering the perfect opportunity to create an in-law suite or additional living space. The 4-piece bathroom is already completed, adding convenience and flexibility to the lower level. This home offers a spacious floorplan that ensures your family has room to grow, with plenty of storage and light-filled rooms throughout. The property is located in a family-friendly neighbourhood in Thorold, Ontario, close to schools, parks, and all the amenities you need. Don’t miss the chance to be the first to experience this exceptional home in a vibrant and welcoming community. (id:59911)
Keller Williams Complete Realty
851 Queenston Road Unit# 404
Hamilton, Ontario
Welcome to 851 Queenston Rd, Unit 404, located in Lower Stoney Creek. This move-in-ready, three-bedroom condo offers exceptional value with two underground parking spots - a rare find. The bright and spacious layout includes a kitchen, dining area, and in-suite laundry, making daily living convenient and comfortable. The primary bedroom features a walk-in closet and private two-piece ensuite bathroom. The unit has been freshly painted and includes updated plumbing and new toilets. Stylish laminate flooring and modern stainless steel appliances, including a washer, dryer, fridge, stove, dishwasher, and microwave, add to the home's appeal. Step out onto your private balcony and enjoy scenic views of the Escarpment, providing a peaceful retreat. The building itself has seen several recent upgrades, including updated underground parking, refreshed front landscaping, a revamped back parking lot, and improved elevators. This condo is ideally situated just minutes from the Redhill Expressway, with easy access to the QEW and the upcoming Confederation GO Station, making commuting simple and efficient. You'll also be within walking distance of Eastgate Square, Redhill Library, and a variety of shopping, dining, and entertainment options. Don't miss this fantastic opportunity to own a spacious, updated condo in a prime location. (id:59911)
Sutton Group Innovative Realty Inc.
48 Larchwood Circle
Welland, Ontario
Beautifully upgraded 4-level backsplit in the heart of Welland. Whether you're looking for a turnkey investment property with separate main floor and lower-level units, a spacious single-family home, or an in-law suite, this property is an outstanding choice. This home features numerous upgrades, including a modern kitchen, updated flooring, and a fully finished lower level with a separate entrance. Conveniently located near Niagara College and all essential amenities, it offers both comfort and prime location advantages (id:59911)
RE/MAX Escarpment Realty Inc.
733 Ashley Avenue
Burlington, Ontario
Nestled in one of Burlington's most sought-after neighbourhoods, this solid all brick bungalow offers unparalleled convenience with easy access to the Central Recreation Centre, Centennial Trail, Lake Ontario, Spencer Smith Park, walking distance to Burlington Centre, Go Station and the vibrant downtown core. The spacious living room with a gas fireplace extends into a large kitchen dining area and incorporates a separate island of 4 stools. The primary bedroom with 2 large closets and main bathroom with heated floors, walk in shower and soaker tub provide a very comfortable retreat. The sitting room can be easily be converted back into a bedroom replacing door to existing closet. The basement expands your living space with a bedroom, a three-piece bath, a family room with a wood stove, laundry, lots of storage. The sun filled solarium opens onto a large deck that provides excellent entertainment space within a fully fenced garden area with mature trees and a garden shed. Parking for up to 6 vehicles (id:59911)
RE/MAX Escarpment Realty Inc.
32 East 44th Street
Hamilton, Ontario
Welcome to this beautifully upgraded 2+1-bedroom, 2.5 bathroom detached home with a fully finished basement and a separate entrance, located in the highly sought-after Sunninghill neighborhood on East Hamilton Mountain. Perfect for first-time homebuyers looking to live on the main floor and rent out the basement, or for investors seeking additional rental income, this move-in-ready home offers incredible potential. The main floor features a bright and airy living room with large windows and stylish pot lights, a separate dining area with pot lights, a modern 4-piece bathroom, and a contemporary kitchen equipped with stainless steel appliances, upgraded cabinetry with elegant crown molding, and a stylist backsplash. Upstairs, you'll find two spacious bedrooms with closet space and a newly updated sleek, and modern 2-piece powder room (2024). The fully finished basement, accessible through a private side entrance, includes a generous bedroom, a combined kitchen and living area, a spa-inspired 3-piece bathroom featuring a glass-enclosed shower, contemporary tiling, and premium fixtures and a convenient laundry space ideal for generating rental income. This upgraded home also boasts a charming front porch, updated windows, and an irrigation system. Storage is plentiful with a custom-built insulated shed plus two additional sheds. Recent upgrades include a new electric panel (2022), a basement kitchen (2022), pot lights in the kitchen and living room (2023), a refreshed backyard deck color (2024) and an upgraded attic insulation (2024). Step outside to your private backyard oasis, complete with beautifully landscaped garden beds and an oversized deck—perfect for summer entertaining. Located just minutes from parks, schools, and public transportation, this home is a true gem in a family-friendly neighborhood. Don't miss your opportunity—schedule a showing today! (id:59911)
RE/MAX Real Estate Centre Inc.
18 Scarletwood Street
Stoney Creek, Ontario
Welcome to 18 Scarletwood Street—an upgraded 3-bedroom, 2.5-bath detached home in the sought-after Heritage Green community. This approx. 1750 sq ft two-storey home features a carpet-free layout, an elegant oak staircase with wrought iron spindles, and upgraded finishes throughout. The eat-in kitchen boasts granite counters, extended-height cabinetry in a designer finish, a gas line to the stove, stylish backsplash, and modern lighting. Enjoy a separate dining area and bright, spacious living room—perfect for entertaining or relaxing. Upstairs, the open-concept primary suite offers a 4-piece ensuite with frameless glass shower, plus convenient bedroom-level laundry. The unfinished basement features a 3-piece rough-in, awaiting your custom touch. Bonus garage-to-house entry and loads of curb appeal with a covered front porch. Close to parks, trails, schools, community centre, transit, and highway access. Move-in ready, family-friendly, and commuter-perfect! (id:59911)
RE/MAX Real Estate Centre Inc.
55 Paradise Grove
Niagara-On-The-Lake, Ontario
Welcome to 55 Paradise Grove, a stunning freehold townhome in the heart of Virgil, Niagara-on-the-Lake. Built in 2020, this beautifully upgraded home offers the perfect blend of modern comfort and small-town charm. Thoughtfully designed for both everyday living and effortless entertaining, the open-concept main floor features a customized kitchen layout, allowing for multiple cooks in the kitchen and plenty of space to gather with friends and family. The upper level boasts two spacious bedrooms, including a massive primary suite, and a beautifully designed main bathroom with a luxurious soaker tub. The unfinished basement is a blank canvas with endless possibilities, whether you envision a third bedroom, a theatre room, a home gym, or a stylish bar area. The placement of utilities has been carefully considered to maximize the space, offering full flexibility for future development. Additional features include a rough-in for an electric car charger in the garage, adding a touch of convenience for modern living. Beyond the home itself, this property offers an unbeatable lifestyle. Located in the heart of Wine Country, Virgil is known for its strong sense of community, where friendly neighbours and local charm are part of everyday life. Enjoy the convenience of walking to some of the area’s best restaurants and wineries, including Bricks & Barley, The Twisted Bar, Silversmith Brewing Co, Pillitteri Estates, and Wayne Gretzky Estates. Take in scenic vineyard views, explore local shops, or hop on your bike for a short ride to the lake or downtown Niagara-on-the-Lake. This is more than just a home—it’s an opportunity to embrace a lifestyle that combines comfort, community, and the best of Wine Country living. (id:59911)
Keller Williams Complete Realty
275 Main Street W
Hamilton, Ontario
275 Main Street West is a prime live/work opportunity at the corner of Main and Ray in West Hamilton. This end-unit townhome features a main-floor commercial space with three offices, a reception area, and a washroom. Two separate entrances provide easy access from both the front and side. The upper level offers a spacious two-bedroom, one-bath residential unit, perfect for rental income or owner occupancy. The property includes private parking for up to four vehicles on Ray Street. A full, unfinished basement provides ample storage and houses the mechanicals. Zoned C5, it allows for a variety of commercial and residential uses, including a medical or veterinary clinic, personal services office, or retail space. Electrical was updated in 2010, and a new air conditioning system was installed in 2022. Situated on a main bus route, it offers convenient access to Highway 403, Locke Street, and Hess Village. Call today to schedule a viewing! (id:59911)
Com/choice Realty
112 Sulphur Springs Road
Ancaster, Ontario
Discover the perfect blend of space, versatility and potential in this unique property! Zoned for duplex use, it offers an ideal layout for multi-generational living with a gas hook-up available for a second kitchen in the garage. The main floor features a bright and sunny L-shaped living and dining area with walkout access to your private outdoor paradise. The spacious kitchen, updated in 2008, includes granite countertops and a convenient desk area. The primary bedroom and a 3-piece bathroom complete the main floor, while upstairs boasts 3 additional bedrooms, including one with ensuite privilege to a beautifully updated 4-piece bathroom (2018). The fully finished basement provides even more living space featuring a generous rec room with large above-grade windows, a 3-piece bathroom with radiant heated floors (2008), a laundry area and direct garage access. Outside, step into your backyard retreat with an inground saltwater pool, hot tub (2010) and a fully fenced, mature lot. Additional highlights include a 5-car driveway, oversized 2-car garage and recent updates: Shingles (2020), furnace (2019), all vinyl windows (2018) and A/C (2005). Bonus: Amazing lot size (100.21 ft at back) with lots of possibilities including access from Mansfield Dr. Many permitted uses within the R2 zoning. Don’t miss this rare opportunity! (id:59911)
Keller Williams Complete Realty
112 Sulphur Springs Road
Ancaster, Ontario
Discover the perfect blend of space, versatility and potential in this unique property! Zoned for duplex use, it offers an ideal layout for multi-generational living with a gas hook-up available for a second kitchen in the garage. The main floor features a bright and sunny L-shaped living and dining area with walkout access to your private outdoor paradise. The spacious kitchen, updated in 2008, includes granite countertops and a convenient desk area. The primary bedroom and a 3-piece bathroom complete the main floor, while upstairs boasts 3 additional bedrooms, including one with ensuite privilege to a beautifully updated 4-piece bathroom (2018). The fully finished basement provides even more living space featuring a generous rec room with large above-grade windows, a 3-piece bathroom with radiant heated floors (2008), a laundry area and direct garage access. Outside, step into your backyard retreat with an inground saltwater pool, hot tub (2010) and a fully fenced, mature lot. Additional highlights include a 5-car driveway, oversized 2-car garage and recent updates: Shingles (2020), furnace (2019), all vinyl windows (2018) and A/C (2005). Bonus: Amazing lot size (100.21 ft at back) with lots of possibilities including access from Mansfield Dr. Many permitted uses within the R2 zoning. Don’t miss this rare opportunity! (id:59911)
Keller Williams Complete Realty
48 West 3rd Street
Hamilton, Ontario
Timeless Century Home with Modern Flair! This beautifully updated circa 1926 home seamlessly blends classic character with today’s comforts. Step inside to discover a surprisingly spacious interior filled with natural light, warm tones, and preserved original details including millwork and California shutters. The main floor offers a stylish kitchen with granite counters, luxury vinyl flooring, stainless steel appliances, an adjoining living and dining room, a 2-piece bath, and a versatile rear addition—ideal for a home office, pantry, or laundry area. Upstairs, you’ll find 3 bedrooms, including a primary bedroom with a private ensuite, plus a well-appointed 4-piece main bath. The fully finished lower level extends your living space with a large rec room and a modern 4-piece bath. Outdoor living shines with a charming covered front porch and a sprawling 18’x30’ deck in the private, fully fenced, mature-treed backyard (50’ x 105.75’). A double-wide driveway accommodates 4+ cars. Updated vinyl windows throughout. Perfectly located just a short walk to the Bruce Trail, James Mountain Stairs, and Keddy Trail, with shopping, schools, hospital, and highway access minutes away. A truly exceptional home—shows 10+++! (id:59911)
Keller Williams Complete Realty
