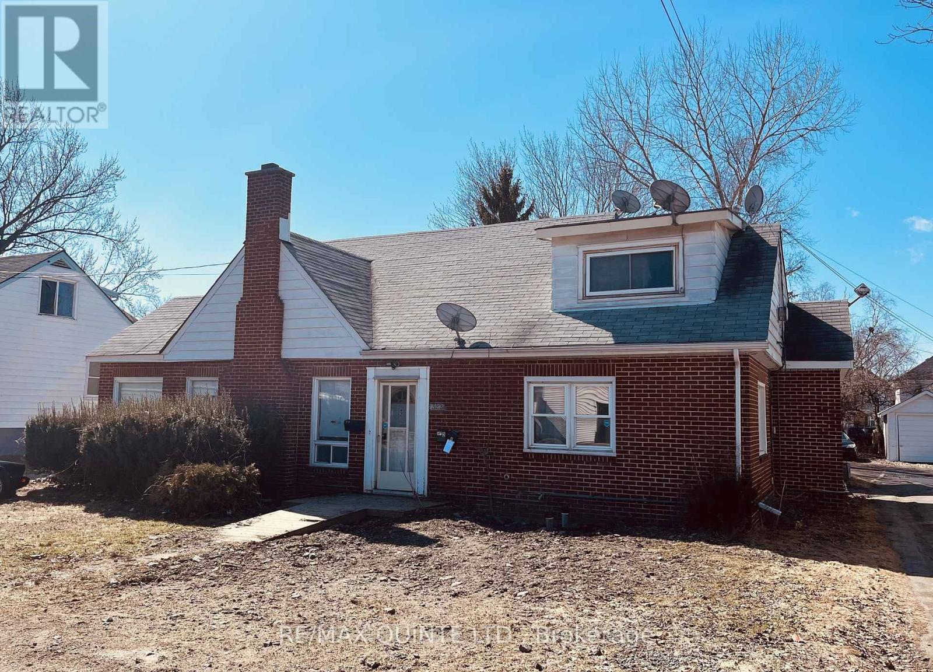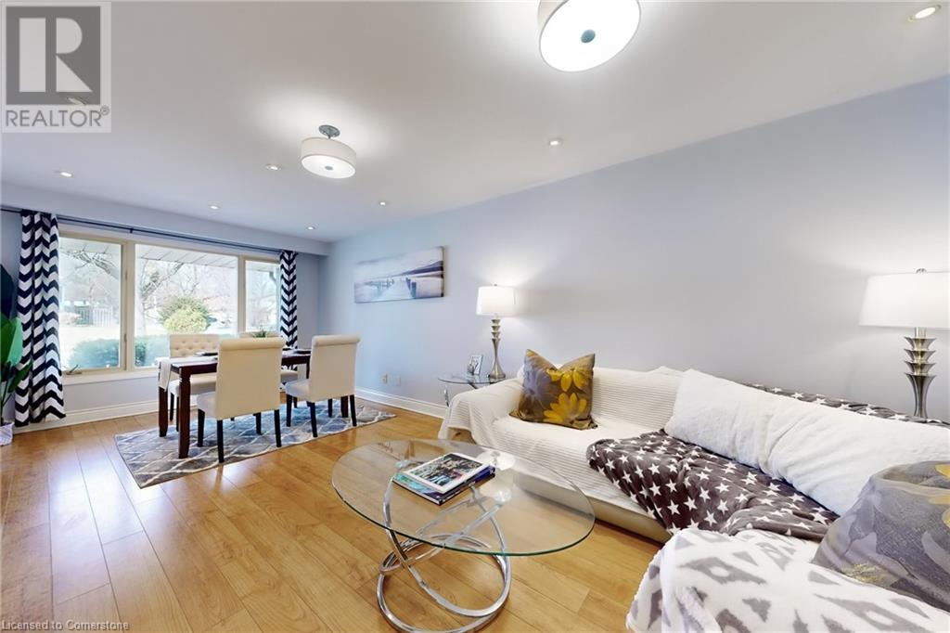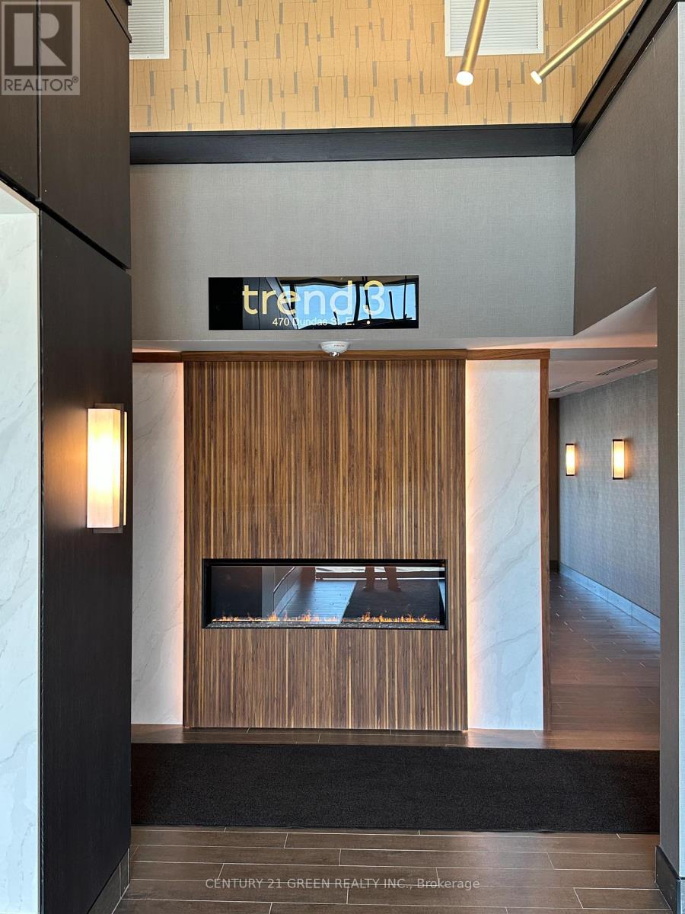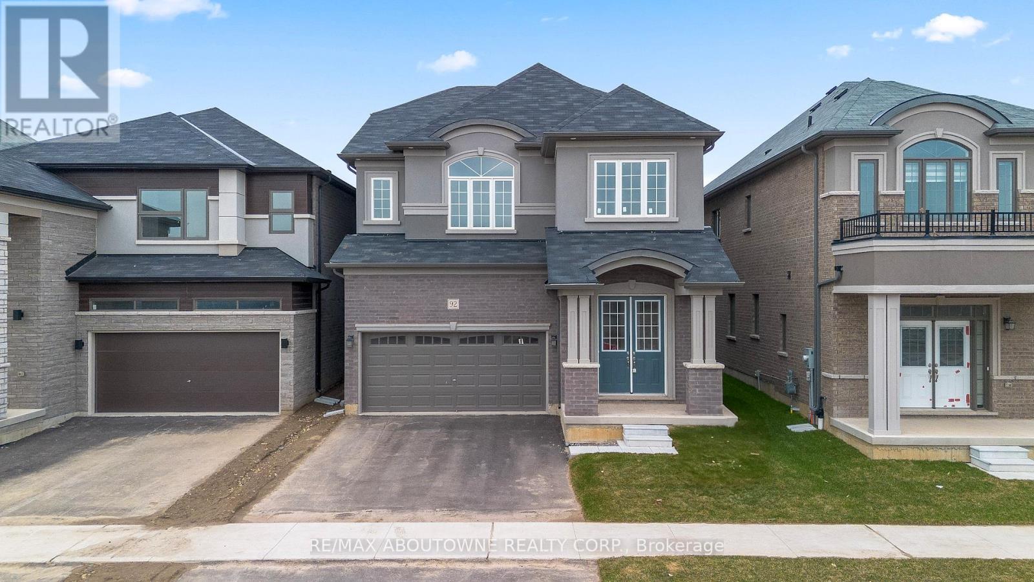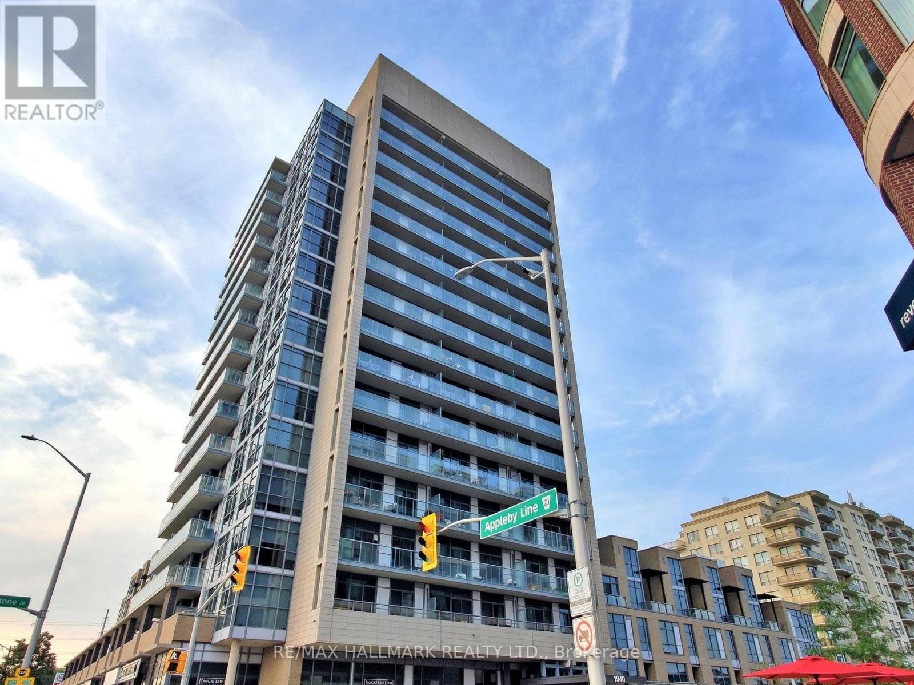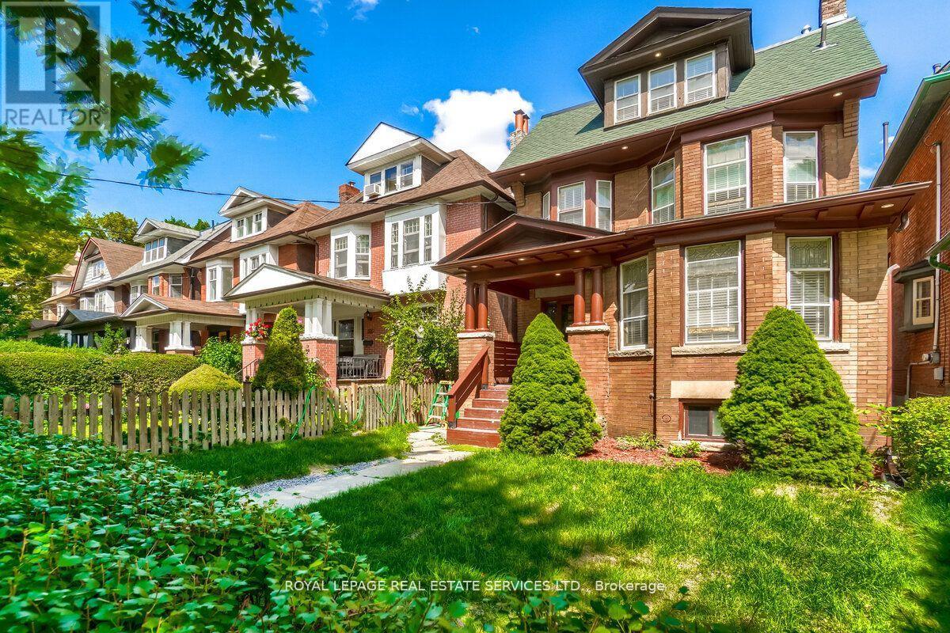322 Coleman Street
Belleville, Ontario
Great Cash Flowing Investment Opportunity!!! Close to downtown Belleville North of Moira Street. Currently fully tenanted, Four 1-bedroom units, brick construction, 2 driveways (North side is shared). Main sewer line recently replaced, single car detached garage and fenced rear yard. All units have gas wall furnaces. Brand new renovations completed in apartment 2. Landlord pays some utilities and are as follows; Water $1822, Hydro $2788, Gas $3880. Tenants pay the following monthly rents; $820 inclusive, $1300 + gas, $855 + hydro, $840 inclusive. Great tenants and great opportunity to add to your portfolio or start with your first investment property. (id:59911)
RE/MAX Quinte Ltd.
106 King Street W
Stoney Creek, Ontario
Great opportunity to lease this 3 Story Medical/commercial building Approx 6,426 SQFT, to be Built. Scheduled occupancy for spring 2026. Zoned C3, allowing for may uses, medical, professional offices, retail, restaurant etc. see supplements attached. This AAA location has an extremely high traffic count, close to all amenities including: go station, hwy access, hospital, shopping mall, etc. (id:59911)
Royal LePage State Realty
1532 Concession Rd 6 W
Flamborough, Ontario
Scenic Flamborough is a part of southwestern Ontario known for farms and horse ranches. Located between Cambridge and Hamilton is this completely private, calendar book property on 90 acres. The home is set back from the main road with mature natural beauty as a buffer. A manicured tree line separates the driveway from the paddocks leading up to the home with approximately 15 acres of cultivable land, pastures, and gardens. The barn is suited for horses, complete with hydro, running water, four stalls, tack room, and massive hay loft. Attached to it is an oversized 3 bay garage providing space for utility vehicle storage and a workshop. In the centre of the property is a beautiful two story home at over 6800 square feet of finished space including the basement, with in-floor heating throughout the entire home and subdivided triple car garage. The board and batten/stone skirt exterior, wrap around porch, large windows, and soaring ceilings give the home its luxury farmhouse feel. It offers capacity for living and entertaining with 3 bedrooms plus a spa like primary suite, 6 bathrooms, beautiful living room with stunning fireplace, gourmet kitchen with butler pantry, and oversized dining room open to the nook and family room also featuring an elegant stone fireplace with timber mantel. The main floor office and laundry offer convenience. The basement was designed with recreation in mind offering a games room, wet bar and home theatre with surround sound and projection system. The basement level is also directly accessible from the garage via the second staircase. Relaxation extends to the outdoors with a backyard heated saltwater pool, 20' x 30' Muskoka room and wood burning stone fireplace and chimney. The views are gorgeous in every direction; to the south it overlooks a private ½acre pond complete with beach and aerating fountain, and behind it over 74 acres of forest with a 4 km network of trails for walking and riding. A truly stunning property! (id:59911)
RE/MAX Twin City Realty Inc.
7 - 1406 Osprey Drive
Hamilton, Ontario
Ideal Investment & Business Opportunity in prestigious Ancaster Business Park with sought after M2 Industrial zoning allowing for a variety of permitted uses. Incredible location minutes from 403 & major Hwy accesses. Offering approximately 2900 sq ft of well designed space with both clear span warehouse area including oversize roll up door & modern office space including 3 independent offices including board room area, common upper level office area, kitchenette, & 2 - 2 pc bathrooms, & foyer / reception area & additional 250 sq ft of unfinished storage space. 3 exclusive use parking spaces. Affordable condo fee includes water, building insurance, exterior maintenance, landscaping / snow removal, and common area repairs & maintenance. Upgrades include premium interior finishes, all office furniture included, 200 amp 3 phase hydro service, designated signage spot, upgraded Class A HVAC system including high efficiency furnace, A/C, humidifier, & ERV system. (id:59911)
RE/MAX Escarpment Realty Inc.
7119 Fayette Circle
Mississauga, Ontario
Welcome to your new home! This beautifully maintained 3+1 bedroom detached property is nestled in the highly sought-after Meadowvale community and offers a functional layout that’s perfect for any family. The fully renovated basement (2023) features a complete in-law suite with a bedroom, 3-piece bathroom, stacked washer and dryer, a full kitchen with quartz countertops and stainless steel appliances, a separate entrance through the backyard sliding door and interior access via the family room—ideal for multi-generational living or as a potential mortgage helper. The home includes numerous upgrades, such as renovated bathrooms, a gourmet kitchen with stainless steel appliances, furnace (2022), A/C unit (2023), interlock patio (2020), backyard shed (2019), fence and roof (2018), and fresh paint throughout (2025). Conveniently located near Highways 401, 403, and 407, and within walking distance to schools, parks, shopping, public transit, and more, this home offers outstanding value and comfort in one of Mississauga’s most desirable neighborhoods. (id:59911)
Kingsway Real Estate Brokerage
217 - 470 Dundas Street E
Hamilton, Ontario
Discover this stunning 1-bedroom, 1 bathroom condo, meticulously crafted by the acclaimed new horizon development group. Revel in the convenience of Ensuite laundry, geo-thermal heating & cooling, a storage locker, and a parking space. Experience luxury living with access to an abundance of building amenities, including a vibrant party room, a well-equipped gym, serene rooftop patios, and secure bike storage. Nestled in the highly desirable waterdown community, this residence offers a wealth of nearby dining, shopping, esteemed schools, and picturesque park. With the added benefit of being just a short 5-minute drive to downtown burlington, go station, enjoy the perfect blend of urban convenience and tranquil suburban living. (id:59911)
Century 21 Green Realty Inc.
92 Stauffer Road
Brantford, Ontario
Welcome to this stunning detached home, featuring 4 bedrooms, 3.5 bathrooms, and a 2-car garage, located in the highly desirable Nature's Grand community by LIV Communities in Brantford. Situated on a premium lot with breathtaking views of the Grand River and surrounding greenery, this home offers an idyllic setting for peace and relaxation. The main floor boasts soaring 10-foot ceilings, upgraded windows and patio doors creating an open and airy atmosphere that enhances the sense of space and luxury throughout the home. Thoughtfully designed for comfort and convenience, this residence offers a perfect sanctuary for quiet moments while providing ample room for the entire family. Each generously sized bedroom serves as a private retreat, ensuring comfort and tranquility for all. Whether you're entertaining guests or spending quality time with family, this home is designed to accommodate your lifestyle. The open-concept layout seamlessly integrates the kitchen, dining, and living areas, fostering an inviting space for gatherings and everyday living. Ideally located near the river, parks, ponds, and trails, this home is also just minutes from Hwy 403, conservation areas, and scenic trails leading to the renowned Brantford Golf & Country Club. **Some photos are virtually staged as well**. (id:59911)
RE/MAX Aboutowne Realty Corp.
1586 Eglinton Avenue W
Toronto, Ontario
This high-potential commercial space is located in a prime area on Eglinton West, ***RIGHT NEXT TO THE UPCOMING OAKWOOD LRT STATION, WHICH IS EXPECTED TO OPEN AS EARLY AS SEPTEMBER THIS YEAR*** The main level offers approximately 1,400 square feet and includes four separate rooms, a kitchen, and a one-piece washroom. The layout is suitable for a variety of uses, including medical or professional offices, retail, pet services, and wellness centres. FRANCHISE BUSINESSES ARE ALSO WELCOME and well-suited to this location. Additionally, the property includes a finished basement of approximately 1,400 square feet, providing extra usable space. Parking is available at the rear of the building for added convenience (id:59911)
RE/MAX Realtron Yc Realty
2819 Duncairn Drive
Mississauga, Ontario
Welcome to 2819 Duncairn Drive... the home you've been looking for! This meticulously maintained 3,100 square foot, 3 car garage, 4 bedroom, 4 bathroom home shows true pride of ownership. As you walk in through the front door, you are met with a cathedral ceiling that allows natural light to flood the space. Main floor features hardwood flooring, large dining room, living room and spacious family room with a gas fireplace. Large kitchen with granite counter tops and a separate eating area leading to a walk-out to a professionally landscaped, private and fenced backyard. Enjoy the ability of year round use of the backyard which features a hot tub with pergola and custom built outdoor stone fireplace. Property also features in-ground sprinkler system. On the second floor of the home you will find the a spacious primary bedroom retreat featuring a walk in closet and 5 piece ensuite. Hardwood flooring throughout the second floor along with 3 more good size bedrooms with access to a full 5 piece bathroom. Den/office on second floor can easily be converted to a 5th bedroom. As you walk to the basement you will find an entertainers dream or the possibility of converting to a separate in-law suite for extended family or income purposes. Featuring a games room with pool table and wet bar, Rec room with custom built cabinets, full kitchen, 3 piece bathroom, bedroom with walk in closet and separate entrance through the 2 car garage. Located in the desirable Central Erin Mills neighborhood with easy access to high ranked schools, Credit Valley Hospital, Erin Mills Town Centre, walking trails, Highways 403, 401, 407 and more! Don't miss out, visit today! (id:59911)
Royal LePage Supreme Realty
605 - 1940 Ironstone Drive
Burlington, Ontario
Welcome to this beautifully updated 1+1 bedroom condo at 1940 Ironstone Dr. This pristine unit offers a spacious 645 sqft, thoughtfully designed to maximize comfort and style. The heart of the home features a chefs kitchen complete with a center island, perfect for hosting gatherings or enjoying a quiet meal. The kitchen boasts stunning granite countertops and a luxurious marble backsplash, complemented by upgraded lighting that enhances the ambiance. Perfect size den allows for an private office set up. Primary Bedroom boast excellent natural light, tons of closet space and your very own private 4pc Ensuite. Step out onto your extra-large private balcony, where you can soak in the magnificent unobstructed views, an ideal spot for morning coffee or evening sunsets. This exceptional residence is just minutes away from major highways, making commuting a breeze. Located within walking distance to an array of delightful restaurants, vibrant amenities, and recreational facilities, everything you desire is right at your doorstep. Plus, enjoy the fantastic building amenities, including a gym, party room, and a stunning rooftop terrace perfect for socializing with neighbors or relaxing in the sun. Don't miss your chance to own this gem in Burlington, where modern living meets convenience and community! (id:59911)
RE/MAX Hallmark Realty Ltd.
4 - 78 Signet Drive
Toronto, Ontario
REMARKS FOR CLIENTS (2000 characters) An excellent opportunity to Sub-lease an office/showroom space in an excellent location. This modern space features great clear height and a spacious open-plan layout. Option to sub-lease additional warehouse space with shipping access. TTC Stop At Front Door. Minutes From Hwy. 401, 400 And 407. Ample Parking. (id:59911)
Century 21 Property Zone Realty Inc.
31 Tyndall Avenue
Toronto, Ontario
Great Opportunity To Own Gorgeous Fully Renovated, Good Income Investment Property, Triplex+1(Basement), "Edwardian House" Located At Desirable South Parkdale Area, South Of King And West Of Dufferin, 10 Mins To Downtown Core, Steps Away From TTC, The Ex, Liberty Villiage, Waterfront, Good Neighbor, Fully Leased. This property qualifies for agarden suite build, in the rear portion of the lot, under Toronto's new garden suite program. The maximum size of a permitted 2-storey as of right garden suite build appears to be approximately 1,055 square feet total (over two floors, main and upper).And full basement also possible.The report is attached (id:59911)
Royal LePage Real Estate Services Ltd.
