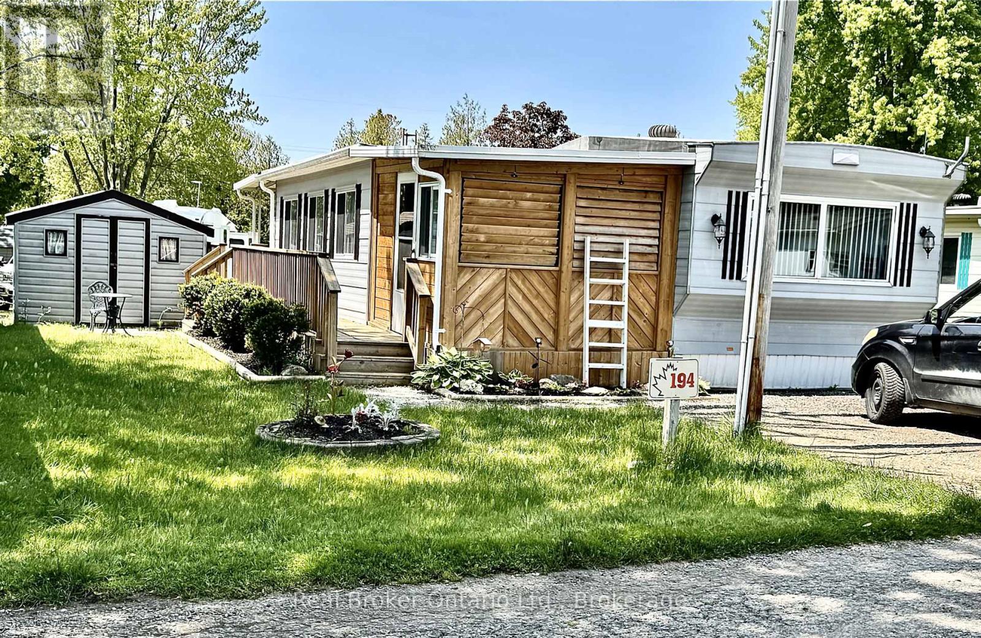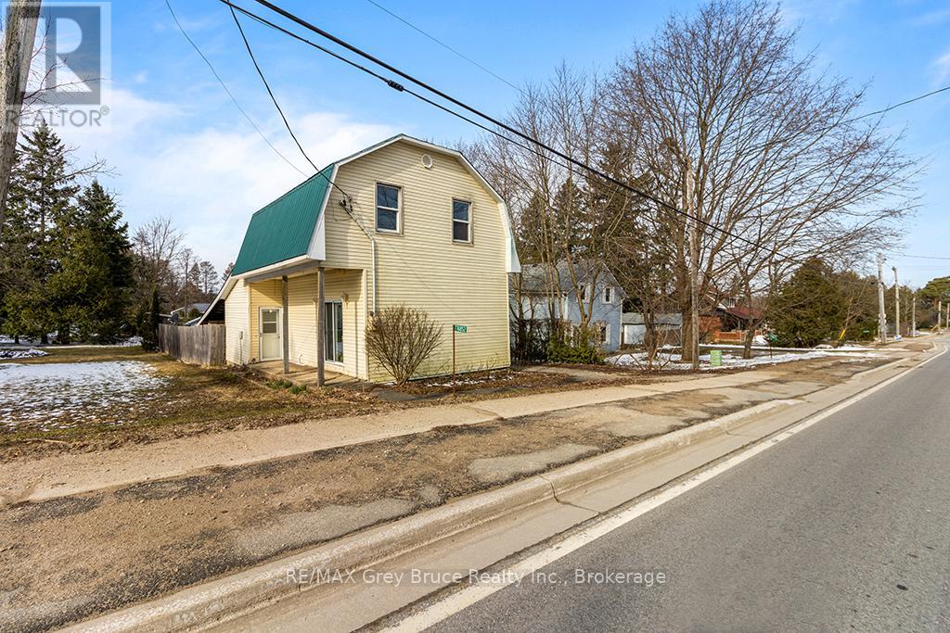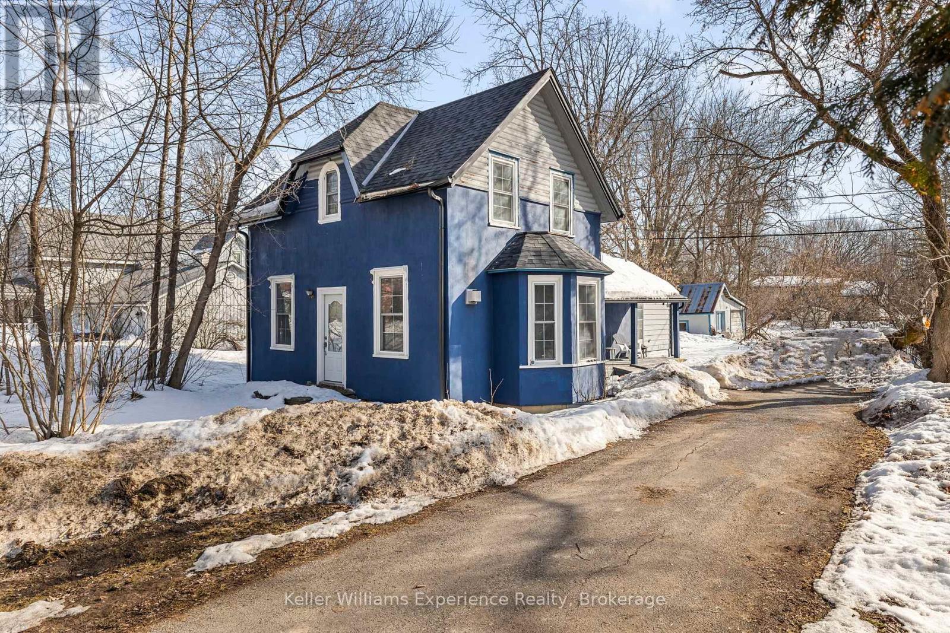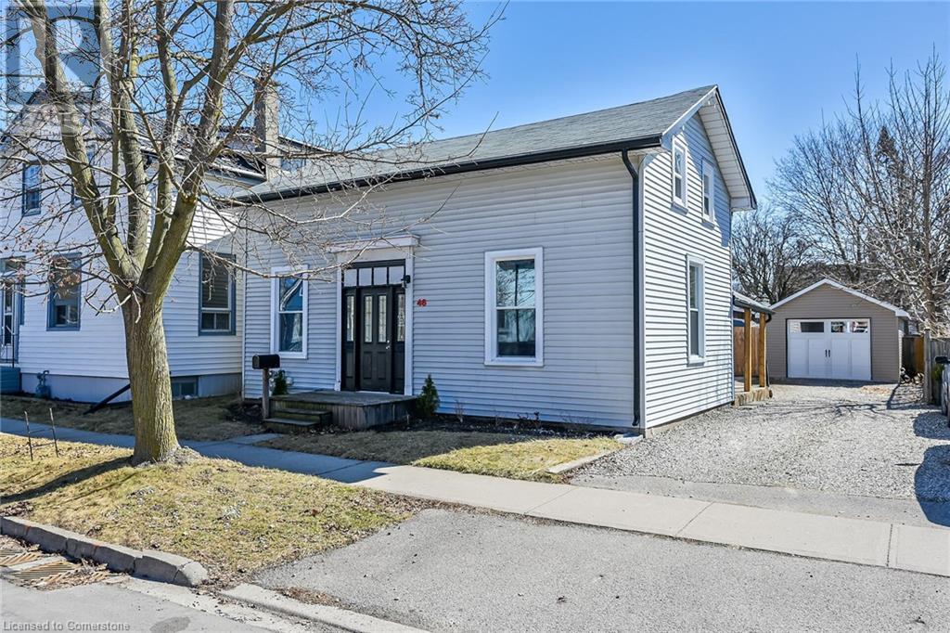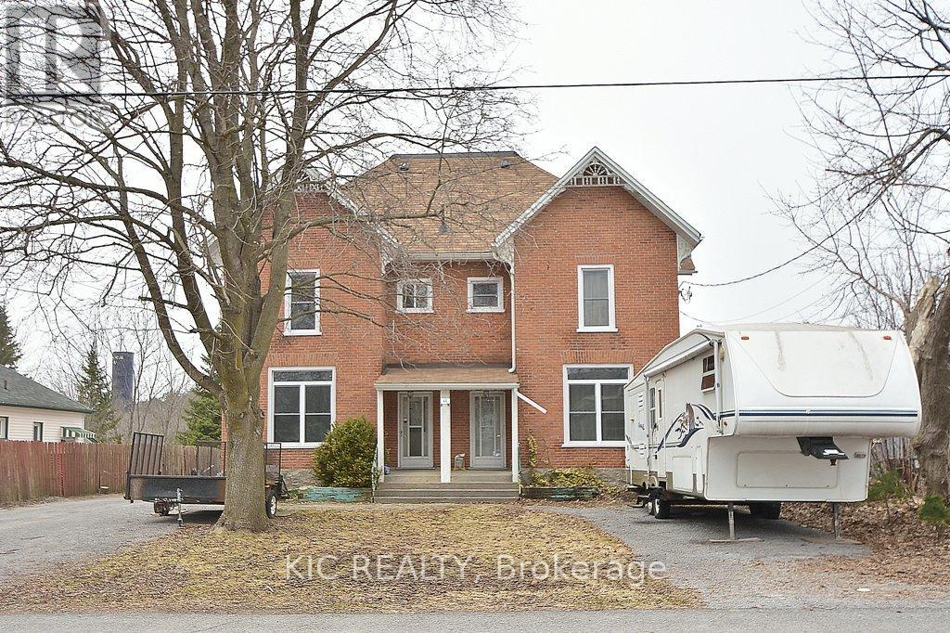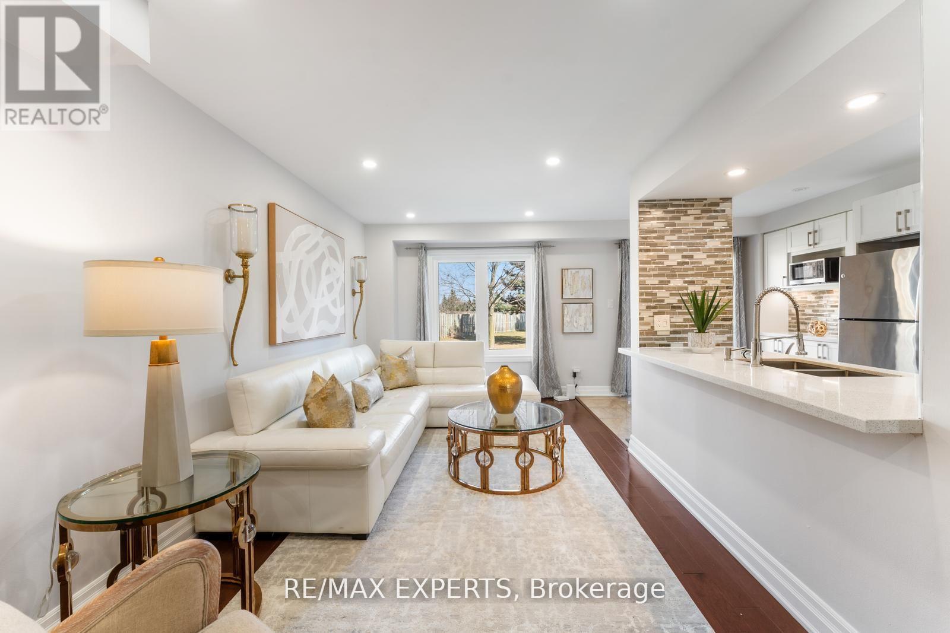209 - 111 St Clair Avenue W
Toronto, Ontario
Beautifully designed 2-bedroom, 2-bathroom suite offering 805 sq. ft. of refined living space, highlighted by soaring 10 -foot ceilings and tranquil south-facing views. *Includes 1 parking and 2 lockers* Ideally positioned offering open views to the south overlooking the tranquil courtyard framed by lush trees allowing for an endless flow of southern light. The primary bedroom features its own exterior window with south exposure, a spacious walk-in closet, and a stylish 3-piece ensuite. The second bedroom is thoughtfully separated for privacy, enclosed with sleek sliding glass doors and enhanced by a large closet, sun-filled south-facing views for plenty of light and its own 4-piece spa-bath. An open-concept living and dining area creates the ideal space for both relaxed living and effortless entertaining. The modern kitchen is a standout, complete with integrated appliances, elegant stone countertops, and a clean, contemporary aesthetic. Enjoy unprecedented amenities at the Imperial Club complete with expansive gym, indoor pool, squash and basketball courts, golf simulator, media / party rooms, outdoor terrace & BBQs, 24/7 concierge ++ Longs & Starbucks & LCBO at street level and transit at your front door. This is midtown living at its best! Freshly painted! Turn-key! (id:59911)
Royal LePage/j & D Division
194 - 580 Beaver Creek Road
Waterloo, Ontario
We are thrilled to present you with this incredible opportunity - A sought-after 2-bedroom trailer available for sale at the highly coveted Green Acre Park in Waterloo! With a true cottage feel, close to all the modern amenities. This 2 bedroom, 1 bathroom home offers 810 sq ft of living space. As you enter the front door you will be greeted with a practical enclosed front porch area, leading into a great office or craft area and a living room perfect for watching your favourite shows or reading a good book. The open-concept kitchen and dining room make for the perfect gathering spot to entertain friends and family! You will love the large windows throughout, allowing a ton of natural light into the home. Featuring 2 bedrooms with large closets and a four-piece bathroom. Enjoy those summer nights on your rear-covered deck, great for BBQs and cold drinks. A large shed is included, and it is an excellent space for storing your toys and tools. Adjacent to Laurel Creek Conservation Area and minutes to the village of St. Jacobs, the Farmers Market, groceries, universities and more! Take pride of ownership at Green Acre Park, this is a very clean and quiet recreational park. Enjoy the Canadian outdoors for 10 months of the year and never worry about winters again. With the park being closed January and February, simply lock up and visit family & friends or head south for the winter, with peace of mind. Park amenities include a catch-and-release fishing pond, outdoor pool, hot tubs, mini golf, badminton & pickleball courts, playgrounds and more! This is your chance to get into the market and own a great 10 month trailer in Waterloo! Book your private showing today. (id:59911)
Real Broker Ontario Ltd.
776852 Highway 10 Highway S
Chatsworth, Ontario
This charming 3 bedroom home is perfect for families or first time home buyers, located in the peaceful hamlet of Holland Center, the property features a generous sized yard, ideal for outdoor activities or gardening. The home offers ample parking with two convenient entrances, making access easy for you and your guests. Inside you'll find a cozy living room that serves as the heart of the home, perfect for relaxation and entertaining. A wonderful place to create lasting memories. (id:59911)
RE/MAX Grey Bruce Realty Inc.
57 Coldwater Road
Severn, Ontario
GREAT LOCATION! Live in the heart of Downtown Coldwater! Walking distance to Foodland! LARGE LOT - 95 FT x 224 FT! Seller is willing to share plans for LOT SEVERANCE (application not yet submitted). Over 1,200 sq. ft. of finished living space with 3 bedrooms & 2 bathrooms. Experience the warmth and coziness of an inviting open-concept living area, complete with a gas fireplace perfect for relaxing evenings. Main floor living with the primary bedroom on first floor. The spacious kitchen is ideal for entertaining, with plenty of room for guests. Off the kitchen, you'll find a bonus room that can be transformed into an office or den, providing flexible space for your needs. Upstairs, you'll find two generously sized bedrooms and a bathroom, for family or guests to enjoy. The property provides ample outdoor space for fires, and relaxation, offering a perfect spot for family gatherings or peaceful moments outdoors. Opportunity to add your personal touch and enjoy the convenience of downtown living with shopping, parks, and restaurants, all just a short walk away! (id:59911)
Keller Williams Experience Realty
46 Walnut Street
Brantford, Ontario
Beautiful well maintained older home in nice area of West Brant offers 1.5 storey home plus recently renovated single car garage on a good size lot - fully fenced for your kids and fur babies! Quaint side porch welcomes you into the good size updated kitchen with newer stainless steel appliances, handy mudroom/laundry room on the back of the house with double garden door walk out to yard & entertaining patio. Large living room with two bright windows - all windows in the house replaced in 2024-25, main floor master bedroom and nice spa like bathroom with tiled walk in shower and jacuzzi tub - fantastic exhaust fan changes colour and plays music! Upstairs features two good sized bedrooms with closets and tons of attic space with easy access door - great for storage. Partial unfinished basement houses the mechanicals of the house including natural gas furnace and water heater. Single car garage/man cave loved by the current owner who is a car enthusiast - put an addition on the back, new concrete floor, new front roll up door as well as rear roll up door - doubles as a place to chill on rainy days while looking at the back 40. New privacy fence recently installed plus handy garden shed. Lots of parking - approx. 5 cars, mature trees and a quiet street make this home great for first time buyers, or even downsizers. Close to all amenities West Brant offers. (id:59911)
RE/MAX Escarpment Realty Inc.
69 Bordeaux Place
Chatham-Kent, Ontario
Welcome to this gorgeous property, nestled in an upscale community where you would love to spend time with your family. A perfect balanced home between nature and city. Main floor boasts stunning kitchen with lots of cabinet space. Quartz countertops with undermount sink, offer both durability and elegance. Entire main-floor is carpet free with 2 decent sized bedrooms, 2 full bathrooms, dinning & family rooms with a nice fireplace. Mian-floor also offers access to the covered patio which adds additional living space and allows for enjoying the outdoors in summer. Fully finished basement with huge rec room provides plenty of space for your entertainment. Basement also provides b bedroom and full bathroom. The extra-large driveway with a pathway to the entrance is a nice touch. A big backyard enhances the outdoor living experience, providing a beautiful and inviting space for relaxation and entertainment. Overall, this home offers a perfect blend of practicality, comfort, and style. Dont Miss it!!! **EXTRAS** Fridge, Stove, Washer, Dryer and Dishwasher (id:59911)
RE/MAX Twin City Realty Inc.
716 - 25 Kingsbridge Garden Circle
Mississauga, Ontario
Luxury Tridel condo building with 24hr concierge, visitor parking and guest suites. Facilities include rec centre, gym, indoor pool, billiards room, party/games room. Easy access to hwy 403, restaurants, Square One and all amenities. This freshly painted unit has one year old hardwood flooring, good sized kitchen with quartz countertop and S/S appliances, and two renovated washrooms. Great for families or rental investment. (id:59911)
Ipro Realty Ltd.
46 Queen Street
Asphodel-Norwood, Ontario
Fabulous opportunity to own this Rare Duplex (A & B) Fully Updated. Home Nestled On An Absolutely Gorgeous Lot On Queen Street In Norwood. Detached 20x40 Heated Garage/Shop. Backyard Oasis with Pattern Concrete Firepit Area. 2.5 Storey Brick Home, 6 Bedrooms, legal self-contained Units, 2 kitchens, 4 Baths, 2 Laundry Rooms, 2 Furnaces, 2 HWT (owned) 2 Driveways. Ideal for 2 Families, or Owner Occupied with a Tenant. Owner Unit offers a Family Size kitchen, Granite Counters, Bright Family Room, w/Fireplace & W/O to a Sundeck. Updates Include: Electrical, plumbing, insulation, windows/doors, kitchens, bathrooms, Heating, HWT, soffit/Eaves, Roof, Water Softener. (id:59911)
Kic Realty
79 - 1484 Torrington Drive
Mississauga, Ontario
Fully renovated 5 bedroom townhouse with incredible flexibility! Featuring 3 spacious bedrooms on the main floor and 2 more in the finished basement, this home is perfect for families needing extra space or buyers looking to offset their mortgage with rental potential. Enjoy a bright open-concept layout, pot lights throughout, modern finishes, and a large backyard ideal for entertaining or relaxing. Whether you're upsizing, investing, or searching for a home that offers room to grow, this one checks all the boxes. A must-see! (id:59911)
RE/MAX Experts
201-C Tynhead Road
Barrie, Ontario
Come see for yourself the beautiful panoramic views looking up and down Kempenfelt Bay/Lake Simcoe. Framed by the stunning Innisfil shoreline to the south and expansive Oro Medonte shoreline to the north. This rare 103ft of engineered steel break water shoreline and retro boathouse (364sq feet) boasts a fabulous setting for viewing magnificent sunrises and dreamy sunsets. Maturely treed lot creates a Muskoka like atmosphere but conveniently located within only 10 minutes from all major amenities and 45 min from the Golden Horse Shoe. Be greeted by the private gated entrance giving this property a special residential compound atmosphere while providing the ultimate in safety and privacy. Only 11 homes on this private road in the City of Barrie. If you have little ones don't miss the two parks at both ends of the street featuring playground equipment and sandy beaches. This 3031sq ft home is a diamond in the rough and displays great bones and is looking for your creativity to maximize the potential splendor of this unique location. Both water and sewer available for hookup at lot line. Location 10++ (id:59911)
Sutton Group Incentive Realty Inc.
20 Red Oak Drive
Barrie, Ontario
Welcome to this charming, sun-filled home in the heart of South West Barrie. This quality Morra built all brick home offers over 1600 sf of above grade living space, with a bonus room of appr. 250 sf in the basement. Tastefully updated from top to bottom, this home features neutral paint, contemporary wood trims and hardware, stylish vinyl flooring, and a mix of LED and crystal lighting throughout. The modern kitchen is a true highlight, boasting all new stainless steel appliances with smart wifi stove, sleek cabinetry, quartz counters, and a matching quartz backsplash. The bathrooms have also been updated with new vanities, mirrors, lighting and hardware. Enjoy the open concept living and dining area, as well as a separate family room with a cozy gas fireplace -- perfect for winter nights. The spacious eat-in kitchen opens to a fully fenced backyard with a large deck, ideal for outdoor dining or relaxing in a peaceful natural setting. The circular wood staircase leads to the second floor, where you'll find three generously sized bedrooms, all with large windows and ample closet space. The primary bedroom features a walk-in closet and an ensuite bathroom with soaker tub and a separate shower. The basement is finished with a Rec Room/Bedroom, has a brand new laundry, rough-in for a bathroom, and plenty of space for your personal touch. The house also has a rough-in central vacuum, new garage door openers, newer roof (2019), newer furnace and AC (2018). Water softener is as is. Nature enthusiasts will love the proximity to parks and hiking trails. A short drive to shopping centers, golfing facilities, and the Holly Recreation Centre featuring a pool, gym, and ice rinks ensures that entertainment and amenities are always within reach. This beautiful home is move-in ready. Don't miss the opportunity to make it yours. (id:59911)
Master's Trust Realty Inc.
6 Davenhill Road
Brampton, Ontario
**Ravine Lot** Discover The Perfect Blend of Comfort, Convenience, and Investment Potential With This 3-Bedroom, 3-Bathroom Freehold Townhome In a Sought-After Bram East Neighborhood! Featuring a Full Walkout Basement, This Home Offers An Incredible Opportunity For Rental Income To Help Offset Your Mortgage or In-law Accommodation. Enjoy Peaceful Views From Your Oversized Deck Overlooking Protected Greenspace, Perfect for Morning Coffee or Summer BBQs. The Open-Concept Main Floor Boasts a Spacious Eat-in Kitchen With Stainless Steel Appliances, a Breakfast Bar, and Walkout To Deck. The Combined Living and Dining Areas Showcase Rich Hardwood Floors and a Large Picture Window That Fills The Space With Natural Light. Spacious Second Floor The Primary Retreat Features a 4-Piece Ensuite and Walk-in Closet, While 2 Well-Proportioned Bedrooms Offer Ample Closet Space and Share a 4-Piece Bath With a Deep Soaker Tub. Strip Hardwood Flooring On Main & Upper Hallway, Matching Oak Staircase With Iron Pickets. The Walkout Basement, With Above-Grade Windows and Backyard Is Easily Accessed Via The Garage's Covered Breezeway. Prime Location for Commuters & Families! Walking Distance To Transit and Just Minutes From Hwy 427 & 407, Schools, Shopping, Places of Worship, Costco, and So Much More! (id:59911)
Fabiano Realty Inc.

