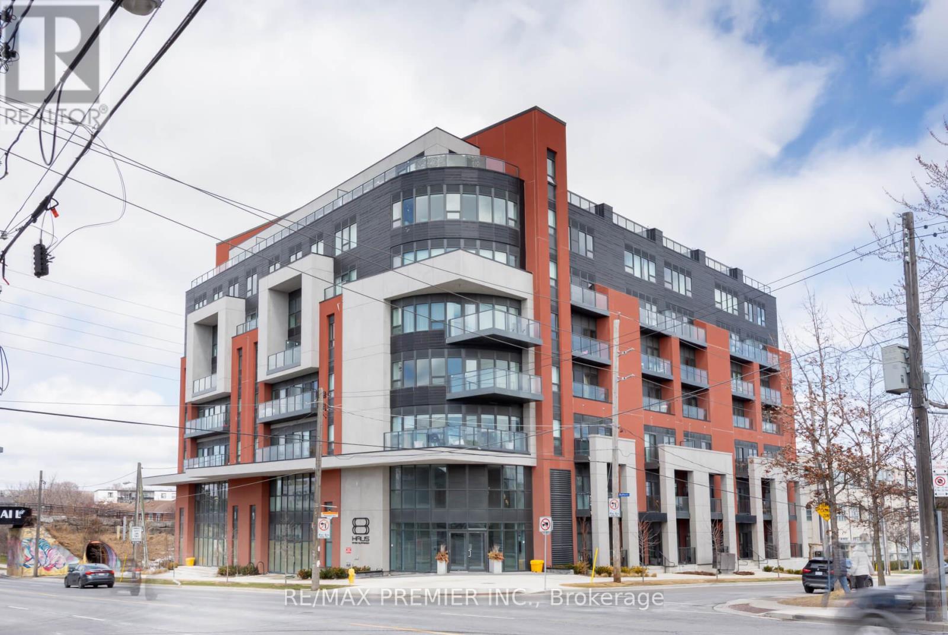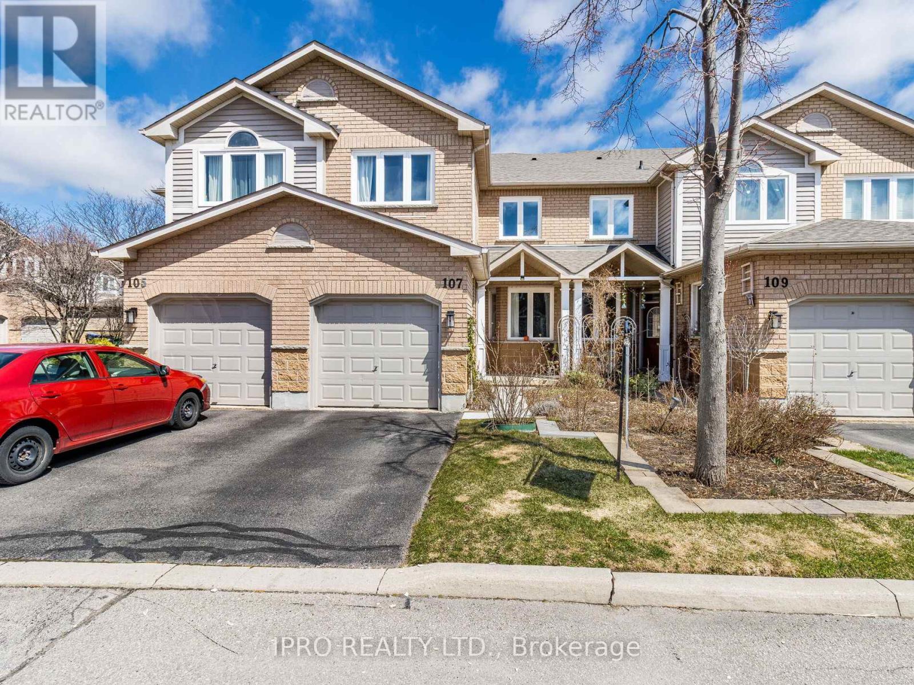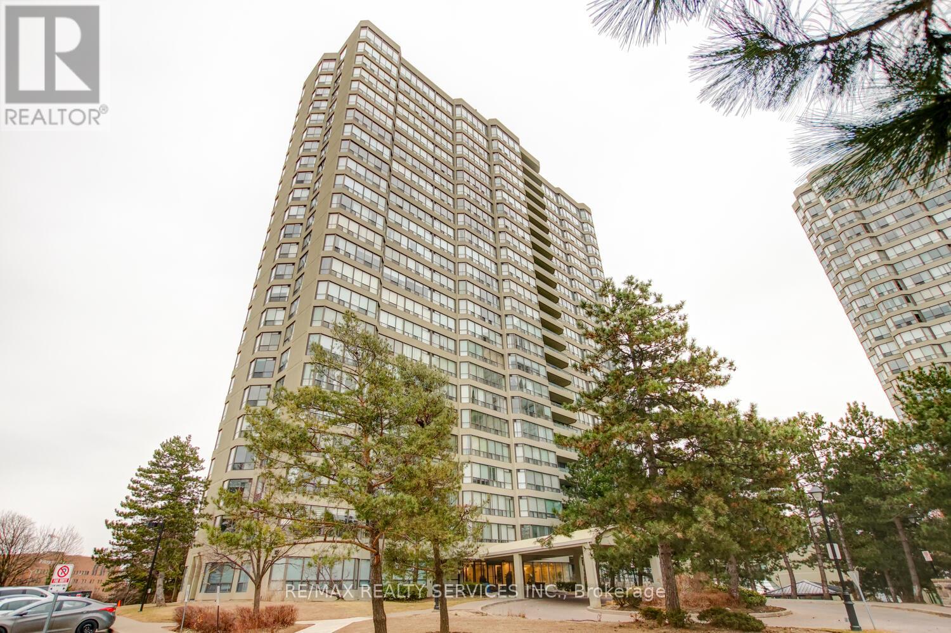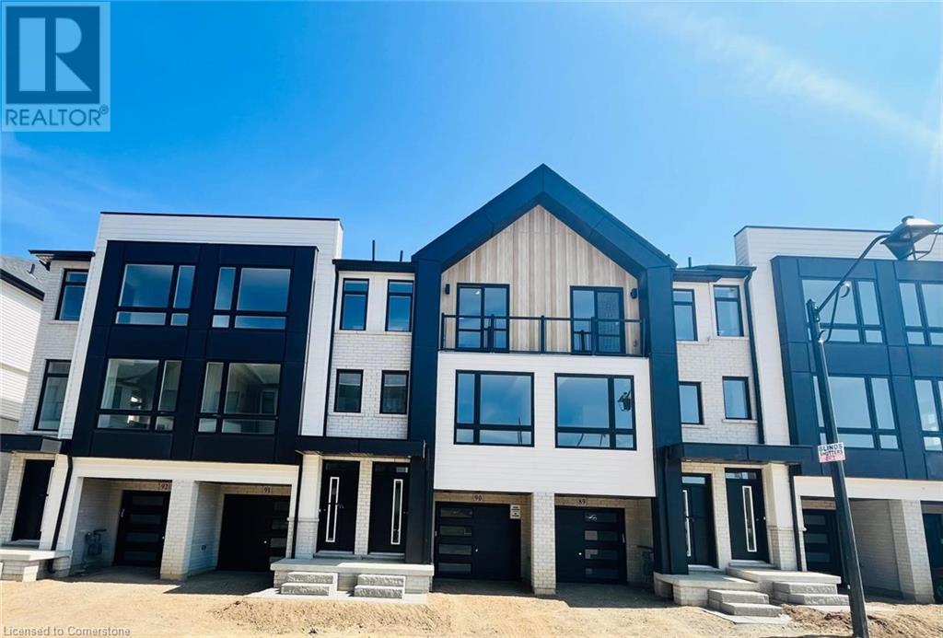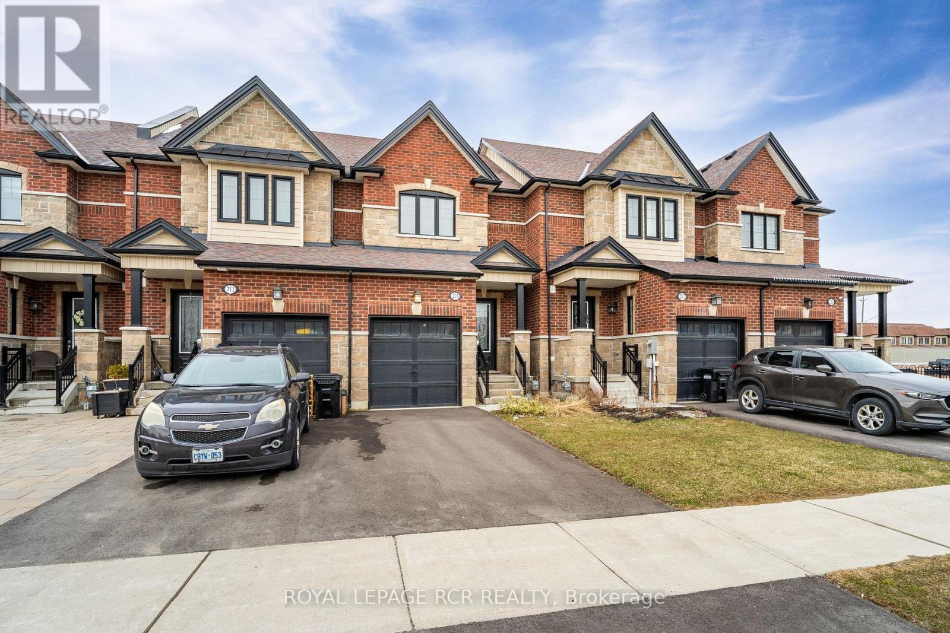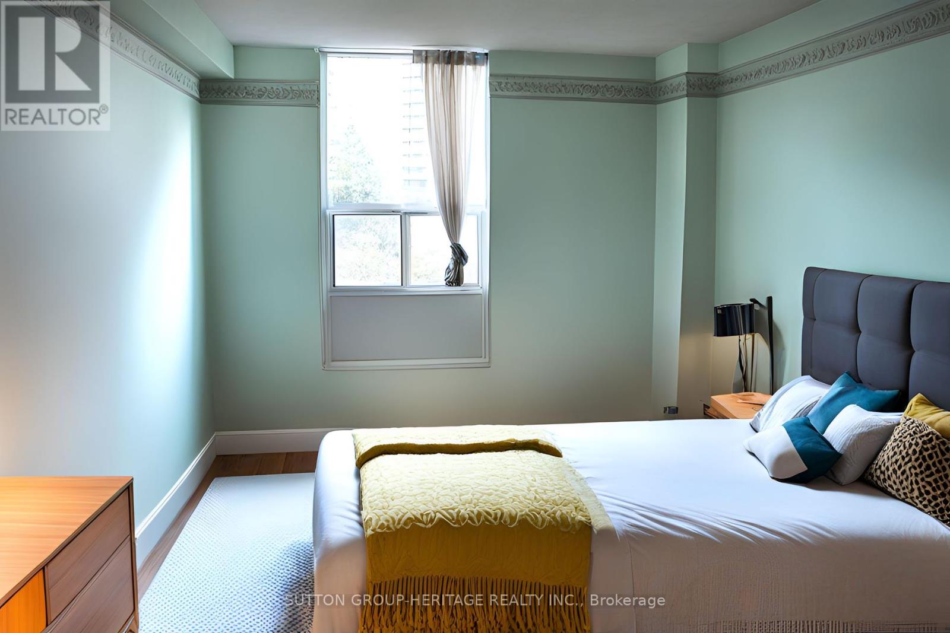202 - 1525 Kingston Road
Pickering, Ontario
Daniels Corp's 'First Home Pickering' - 3Br/3Wr 1515 Sq Ft New Townhome In Central Pickering. Steps To The Pickering Town Center, And Minutes To The 401. One Garage (Entrance To Home) And One Surface Parking Included In Monthly Rent. Modern Quality Finishes. Great Community. (id:59911)
Royal LePage Signature Realty
3414 - 101 Roehampton Avenue
Toronto, Ontario
Welcome to The Hampton - The newest addition to Yonge & Eglinton offering future residents a modern and fresh design approach to purpose-built rental living! This 1-Bedroom Suite features a thoughtful layout with East facing views that fill the space with natural light. Top-Notch Modern Building Amenities Include: Concierge, Gym, Rooftop Terrace w/ BBQ's, Games Room, Party Room & Lounge, Co-Working Space, In-House Pet Spa & Dog Run. Located in the heart of Yonge & Eglinton your future home is steps away from Sherwood Park, grocery, banks, LCBO, a movie theatre, retail, a variety of great restaurants + easy access to TTC and Eglinton Subway Station adds to the accessibility of this prime location! **EXTRAS** One Month Free Rent (Minimum 13-Month Term). 1 Locker Included at no additional cost for 13-Month Term ($75/mo. after). (id:59911)
Psr
3414 - 101 Roehampton Avenue
Toronto, Ontario
Welcome to The Hampton - The newest addition to Yonge & Eglinton offering future residents a modern and fresh design approach to purpose-built rental living! This 1-Bedroom Suite features a thoughtful layout with East facing views that fill the space with natural light. Top-Notch Modern Building Amenities Include: Concierge, Gym, Rooftop Terrace w/ BBQ's, Games Room, Party Room & Lounge, Co-Working Space, In-House Pet Spa & Dog Run. Located in the heart of Yonge & Eglinton your future home is steps away from Sherwood Park, grocery, banks, LCBO, a movie theatre, retail, a variety of great restaurants + easy access to TTC and Eglinton Subway Station adds to the accessibility of this prime location! **EXTRAS** One Month Free Rent (Minimum 13-Month Term). 1 Parking Space. 1 Locker Included at no additional cost for 13-Month Term ($75/mo. after). (id:59911)
Psr
103 - 562 Hopewell Avenue
Toronto, Ontario
This Unique rare 3 Bedroom Condo is nicely laid out being approximately 888 SQFT plus a good size balcony situated on the main floor for easy access and convenience, close to all amenities and the new subway line within walking distance. You will be taken back when you enter and view the open concept layout, with everything you need right in your own condo, in suite laundry, 3 bedrooms of which one can be an office or guest room, A must see, priced below others, Immaculate move in condition, Immediate or flexible closing available, shows 10+++ A must see. Center Island or Breakfast Bar, eat in kitchen access to outside for bringing in groceries, Each Bedroom with Closet. Fantastic Amenities, Gym, Party Room and Bike Storage. (id:59911)
RE/MAX Premier Inc.
107 - 833 Scollard Court
Mississauga, Ontario
1708 sq.ft.**1708 sq.ft.**1708 sq.ft.Townhouse with 4 Bedroom and 4 Washrooms. One of the largest units in the community. 2273 sq.ft. of Living Space. Separate Family Room. Huge Master Bedroom with 2 Walk-In Closets. Ensuite Bathroom has Shower and Soaker Tub. Main Floor Laundry with Maytag Washer Dryer. Kitchen with Centre Island, Cooktop Gas Stove, Stainless Steel Appliances including Built-In Oven and also has a Breakfast Area. Hardwood Floors and Pot Lights on Main Floor. Combined Living and Dining. Finished Basement with 2 piece Bathroom, which is large enough to accomodate shower/tub. Berber Carpets in Bedrooms and Basement. Entry from Garage to Basement/Main Floor. Low Condo Fees of $395.90.Located very close to Mavis and Eglinton. Short drive to Square-One, 403 and 401 Highways. Walk to Grocery store, Strip mall, Parks, Schools Transit etc (id:59911)
Ipro Realty Ltd.
1504 - 10 Malta Avenue
Brampton, Ontario
Welcome to this well-maintained condo apartment located at #1504, 10 Malta Ave, offering one of the most desirable floor plans. This **3-bedroom, 2-washroom** unit features **1 car parking** and a spacious, **sun-filled layout** with an open balcony offering an amazing view. The **living and dining areas** are combined, creating a large and inviting space for entertaining. The **upgraded kitchen** is perfect for culinary enthusiasts, with modern finishes and ample storage. The **master bedroom** includes a **4-piece ensuite washroom** and a **walk-in closet**for convenience. Two other generously sized bedrooms offer comfort, with a second washroom nearby for easy access. New indoor basketball court, tennis courts, sauna, pool, schools, and proximity to Hwy 407 are all included. Complete with all Elf's appliances, a newer security system in the building. (id:59911)
RE/MAX Gold Realty Inc.
205 - 22 Hanover Road
Brampton, Ontario
Gorgeous 1 + 1 bedroom executive condo ( 859 sqft ) in the desirable "Bellair On The Park "! Upgraded kitchen featuring quartz countertops, white cupboards, stainless steel appliances and built-in breakfast bar ! Large master bedroom with bay window and mirrored closet, formal dining room with crown moulding, bright solarium with pocket doors ( could be second bedroom ), pot lights and overlooks mature trees and the waterfall ! Ensuite laundry, ensuite storage, engineered hardwood floors and updated bathroom with soaker tub. Two car tandem parking spot ( #43 ), gate house security, premium rec facilities featuring an indoor pool, hot tub, sauna, gym and tennis courts. Walking distance to Chinguacousy Park, Bramalea City Centre mall, walking trails and quick access to HWY #410. Luxury building with very low maintenance fees ( $622 / mo.), shows well and is priced to sell ! (id:59911)
RE/MAX Realty Services Inc.
55 Tom Brown Drive Unit# 90
Paris, Ontario
Welcome to 55 Tom Brown Dr #90 Located in the Prettiest Town of Paris! Centrally Located near 403, Brant Sports Complex, Schools, Restaurants, Parks, Grand River, Hiking Trails & Much More. This Property offers a Large White Kitchen with Extended Upper Cabinets, Open Concept Breakfast Area with Sliding Doors opening up to an Oversized Modern Glass Balcony with NO BACK NEIGHBOURS, Bright Great Room with Huge Windows filling the space with Lots of Natural Light & Unobstructed Beautiful Sunsets in the Evenings! Vinyl Plank Floors Throughout the Home, 9' Ceilings on Ground & Main Floor! The Finished Ground Floor Provides Additional Space with a Separate Entrance which could be used as a Self Contained Rental Unit or Just a place to Relax. (id:59911)
RE/MAX Escarpment Realty Inc.
2910 - 5 Buttermill Avenue
Vaughan, Ontario
This One Corner Unit Condo Is Going to Catch Your Eye the Moment You Enter. Almost Like a Small Bungalow without the Grounds Mtce. Having an Entrance, 2 Good Size Bedrooms with Large Floor to Ceiling Window in Primary Bedroom with a 4pc Ensuite, Open Concept Lay-Out with an Eat-In Kitchen and Built-In Appliances with Quartz Countertops, Full Size Stacked Washer and Dryer, Panoramic View From a Large Corner Unit Balcony Unobstructed North West Exposure for All Day Sun. Located in the Vaughan Metropolitan Center, Steps to the Subway, Bus Station and YMCA. Minutes to the Highways 400, 424, 407, Within Walking Distance to Restaurants, Shopping Malls, Banks and Much More. You will Buy it the Moment You Enter. Shows 10+++ Immediate Possession Available. (id:59911)
RE/MAX Premier Inc.
215 Walker Boulevard
New Tecumseth, Ontario
Welcome to 215 Walker Blvd. This charming 4 yr old Townhome has been Beautifully Maintained offering a 3-Bedroom, 4-Bathroom Home In The Desirable Town Of Alliston, Steps Away From A Ton Of Amenities And The New Tecumseth Recreation Centre. This Bright And open concept main floor Features a living room, dining room, kitchen with lots of counter and cupboard space, Granite Countertops, And A Custom Porcelain Tile Backsplash with a walkout to the fully fenced backyard. The Finished Basement offers additional living space and an upgraded bsmt bathroom with shower complete With Ample Storage, laundry room, Cold Cellar and a rough in for a wet bar/kitchen. The upstairs offers generous size bedrooms with 2 full bathrooms including an upgraded primary ensuite. (id:59911)
Royal LePage Rcr Realty
23 John Weddell Avenue
East Gwillimbury, Ontario
Spectacular Smart dream home in desirable Sharon community, situated on a quiet street. This luxurious house boasts 5+2 BR & 5.5 Bath W/4594 Sqft above ground area + Fully finished basement(Easily Convertible to Walkout Basement). Cathedral ceiling with stunning chandelier in the corridor.$$$ spent on the tasteful reno. Large Kitchen with an Oversized Island, New Quartz Counter Tops and W/I Pantry. New Blinds W/smart control function. Pot Lights throughout the whole house. The oversized master bedroom offers a spa-like ensuite with an electric fireplace, jacuzzi tub, and spacious stand-up Shower. Having nearly every room with its own ensuite bathroom. Well-maintained backyard w/ oversized deck overlooking a serene ravine. A Fully Functional basement featuring a spacious rec area with extra br& full bathroom. Rough in EV Charger, New Irrigation system. Conveniently located near Highway 404, Public School. Experience the ultimate in comfort, convenience, and style in this extraordinary property. (id:59911)
Prompton Real Estate Services Corp.
610 - 1210 Radom Street
Pickering, Ontario
Welcome to Suite 610! This unit has an amazing square footage and an open attractive layout. At nearly 1400 sq.ft. there is plenty of room whether you're a first time home buyer or a young family looking to get out on your own. If you are downsizing and concerned about storage you need not worry. This unit offers a large walk-in closet in the primary bedroom with ample shelving to do double duty as a linen closet plus clothing. It also boasts generous closet space in the other two bedrooms. The walk-in pantry features plenty of shelving for household items, linens or even craft storage. Just south of the 401, you have quick access to Toronto. It's also a short drive or within walking distance to playgrounds, Pickering GO Station and the Pickering Town Centre. This is a perfect location for getting around no matter the method of transportation. This gem of a property is minutes away from Frenchman's Bay with easy access to Lake Ontario waterfront where you can enjoy beach activities, a stretch of paved running/cycling paths that goes all the way to Whitby, and a variety of restaurants and boutiques - a beautiful lifestyle awaits! Soundproof, high quality windows and balcony door have recently been installed for a peaceful environment. While the space is dated and could benefit with a fresh coat of paint, it has amazing potential to make it your own! (id:59911)
Sutton Group-Heritage Realty Inc.



