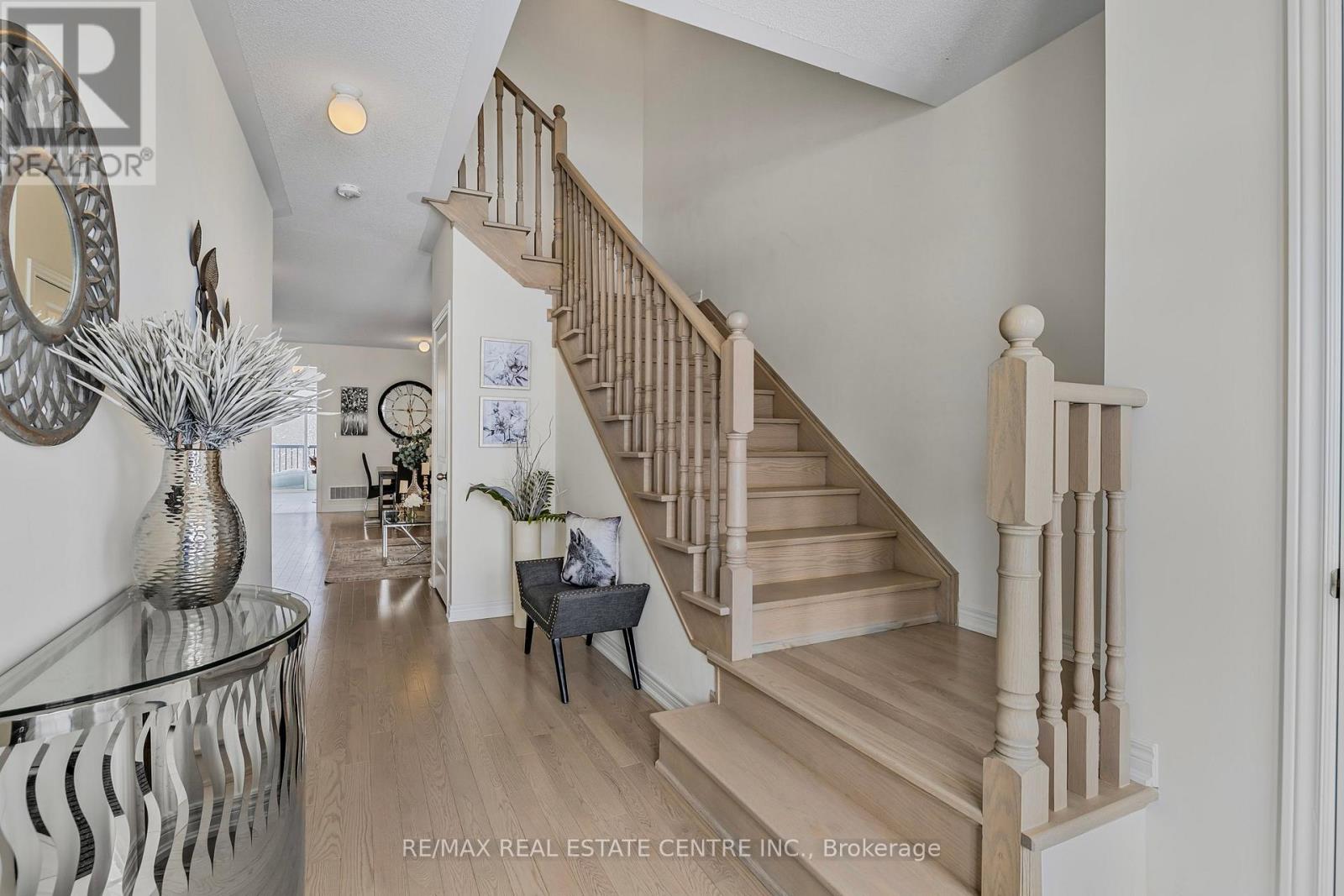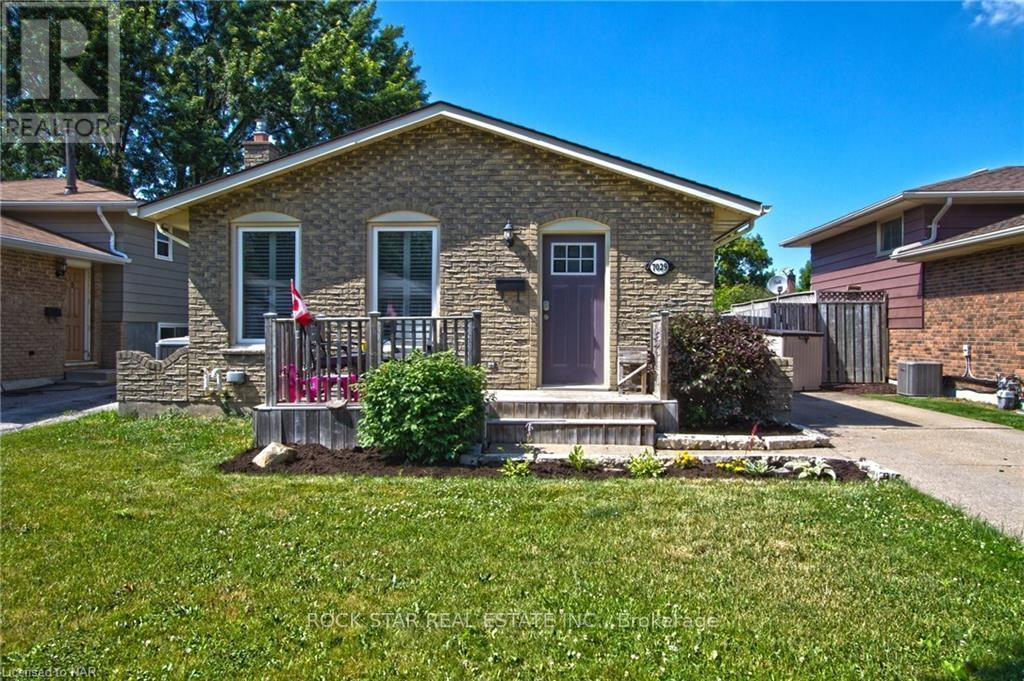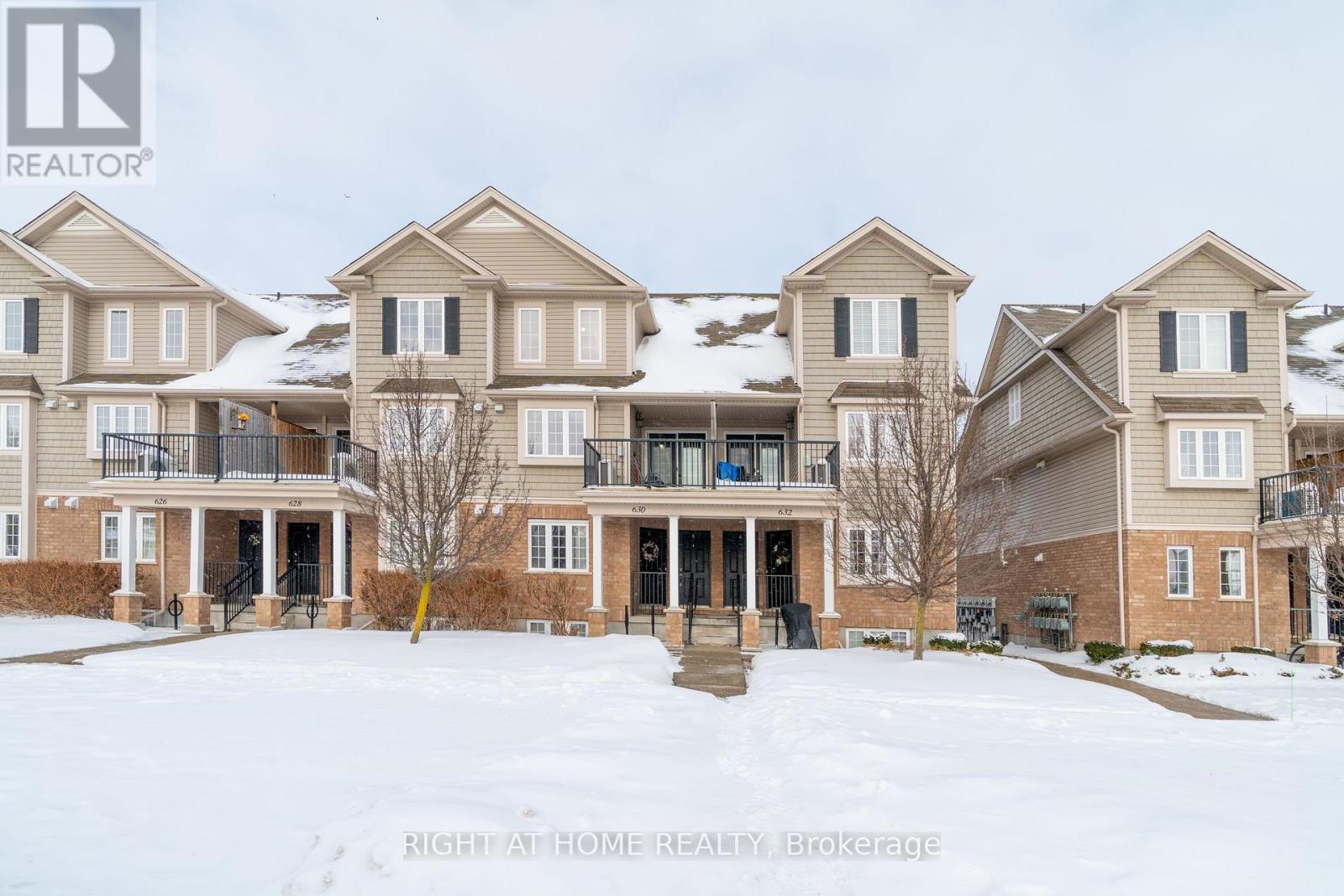343 Leanne Lane
Shelburne, Ontario
Stunning Spacious 4 Bedroom, 4 Bathroom Beautifully Designed Newly Built Home Situated On A Ravine Lot. Enjoy The Tranquil Views Of Nature From The Family Room With The Added Warmth Of The Fireplace, Open To A Large Entertainers Kitchen With Centre Island - Great For Gatherings With Family and Friends. Thoughtfully Planned 2,898 Square Feet of Luxury Living Space With 9' Ceilings. Huge Walk-out Lower Level Provides Incredible Potential For Future Customization and Additional Living Space, Overlooking Nature. This Home Offers The Perfect Blend of Tranquility And Accessibility To Everything You Would Ever Need. 20 Minutes To Orangeville, 25 Minutes To Alliston, 45 Minutes to Brampton And Close To Major Highways. Professional Photos Will Be Available Thursday February 20th (id:54662)
RE/MAX Real Estate Centre Inc.
11 - 75 Ryans Way
Hamilton, Ontario
Discover this stunning end-unit townhouse nestled in a sought-after community, backing onto serene greenspace for ultimate privacy. This beautiful home offers, 3 Spacious Bedrooms & 3 Bathrooms, Attached Garage with Inside Entry for convenience, Open-Concept Main Floor with a large, modern kitchen, Fully Finished Basement featuring an additional family room, Minutes to the QEW, making commuting a breeze, Great Local Schools & Amazing Parks nearby. Enjoy the perfect blend of comfort, style, and location. Don't miss this incredible opportunity! (id:54662)
RE/MAX Escarpment Realty Inc.
322 Russ Road
Grimsby, Ontario
Welcome to 322 Russ Road, a stunning, fully renovated sidesplit nestled on a serene, private dead-end road in Grimsby, offering unmatched privacy with just a handful of neighbors. This remarkable home boasts an open-concept layout that creates a seamless flow throughout, highlighted by gleaming hardwood floors and modern finishes that add warmth and style to every room. The heart of the home features a spacious living and dining area, perfect for both entertaining and everyday family life. Two full, newly renovated bathrooms provide luxurious, spa-like touches with sleek fixtures and contemporary designs that elevate comfort. The ground-floor laundry room is thoughtfully situated to provide convenience and a touch of tranquility, with large windows offering breathtaking views of the expansive backyard, letting in plenty of natural light. Outside, the property is equally impressive. An extensive stone patio awaits, complete with pergolas that offer shade and structure for outdoor dining, entertaining, or simply relaxing amidst the professionally landscaped grounds. Picture yourself here in the evening, catching the stunning sunset as it casts a warm glow over the entire property. Beyond the backyard, an incredible 5,000 sq ft outbuilding is fully equipped with power and lighting, making it ideal for a workshop, storage of large vehicles, or even operating a business from the comfort of your home. The property also provides ample parking space for residents and guests alike. Every inch of this property has been carefully designed to balance luxury with functionality, making it a perfect blend of comfort, convenience, and practicality in a secluded, sought-after location. Don't miss the chance to experience this exceptional property322 Russ Road is ready to welcome you home. (id:54662)
Exp Realty
312 East 45th Street
Hamilton, Ontario
***LEGAL LOWER LEVEL ADU*** Rare opportunity! Live in one unit and lease out the other or have it as a Turnkey Income property. VERY desirable Ham Mtn location. 312 East 45th is an all brick Bungalow with 2 completely separate units. 3 Bedrooms on the Main level and 1 bedroom in the lower level, 2 Full Kitchens, 2 Full bath, 2 Separate Laundry units, double wide driveway and spacious rear yard. Upgrades in 2018 include: Luxurious Quartz counters (in each kitchen), shingles, Furnace, A/C, many windows, Elec Panel and Plumbing. Amazing, Walkable, family friendly neighbourhood. Commuters dream, minutes to the Linc, H. Park Rec Centre, Shopping, Groceries and more. (id:54662)
RE/MAX Escarpment Realty Inc.
73 - 222 Fall Fair Way
Hamilton, Ontario
"The Fairgrounds" invites you to 73-222 fall fair way , this stunning Branthaven built home boasts 3 bedrooms , 2 bathrooms. Large kitchen with island and granite counter tops, stainless steel appliances and walk out to rear maintenance free backyard. Hardwood floor in open concept great room , featuring a dining area and family room. Second floor features the Primary bedroom with extra large walk in closet and two large accompanying bedrooms. laundry room and 4 piece bathroom. Roof replaced in 2020, central air replaced in 2022. Walking distance to near by parks, schools, groceries and local restaurants. (id:54662)
RE/MAX Escarpment Realty Inc.
7029 Jill Drive
Niagara Falls, Ontario
Well-maintained, carpet-free fully detached 4-level back-split home with several updates located in a fantastic, quiet, highly sought after, family friendly south Niagara Falls neighborhood. Perfect for larger and multi-generational families with in-law suite potential. The main floor offers a generous living and formal dining rooms with large window, a spacious eat-in kitchen with plenty of natural light, counter space and storage. On the second level you will find 3 spacious bedrooms and a 4-pc bath. Next checkout the finished basement complete a separate entrance. The first level of the basement features a huge and bright rec room with large above grade windows, natural gas fireplace and bar. On the lower basement level you will find an additional bedroom, convenient 3-pc bath, large built-in sauna, separate laundry and utility rooms and plenty of storage. Next head out the side separate entrance directly onto the side yard with concrete patio and access to the spacious, fully fenced, backyard with perennial gardens and large shed with electricity. Quick access to the QEW, just steps away from public transit, parks, playgrounds, trails, near plenty shopping options and recreation hotspots and only a few minutes drive to MacBain Community Centre, Cineplex Movie Theatre, award winning wineries, farmers markets, all Niagara Falls attractions, and so much more! (id:54662)
Rock Star Real Estate Inc.
2 - 165 Main Street E
Grimsby, Ontario
Welcome to 165 Main St E #2 in Grimsby, a charming corner bungalow townhouse that offers the perfect blend of comfort, convenience, and modern updates. This beautifully maintained home features a spacious layout with plenty of natural light, enhanced by skylights that create an airy and inviting atmosphere. The open-concept living and dining area provide a seamless flow, making it ideal for both everyday living and entertaining. With two full washrooms, this home ensures convenience for residents and guests alike. The well-appointed kitchen offers ample storage and workspace, while the adjoining living spaces provide a warm and welcoming ambiance. A private garage adds to the practicality of this home, offering both parking and additional storage. Recent updates include a brand-new roof in 2024, as well as a new AC and furnace installed in 2023, giving you peace of mind for years to come. Located in a desirable neighborhood, this home is just a short drive to downtown Grimsby, offering easy access to local shops, restaurants, and amenities. Families will appreciate the proximity to parks and schools, while commuters will love the quick access to the highway. Whether you're looking for a comfortable downsizing opportunity or a well-maintained home in a fantastic location, this bungalow townhouse is a must-see. Experience the best of Grimsby living at 165 Main St E #2. (id:54662)
Exp Realty
37 Grey Oak Drive
Guelph, Ontario
Welcome to 37 Grey Oak Dr, an immaculate 2-story detached home offering the perfect blend of space, comfort, and convenience. Built in 2002 and extremely well maintained, this stunning 4-bedroom, 3.5-bath home spans 2,316 sq. ft. of thoughtfully designed living space. Step inside the grand foyer, where soaring ceilings and an exposed staircase create a welcoming first impression. The open-concept main floor is filled natural light, featuring a spacious living are with a gas fireplace and a modern kitchen with stainless steel appliances. A separate mudroom with garage access adds extra convenience. Upstairs, the oversized primary bedroom is a private retreat, complete with two large walk-in closets and a 4-piece ensuite. Two additional bedrooms provide ample space for family or guests. The fully finished walkout basement is an entertainers dream, featuring a stone accent wall, a second gas fireplace, and a 3-piece bathroom. Step outside to the large, fully fenced backyard, which backs onto a scenic trail - ideal for nature lovers. This home offers comfort, style, and an unbeatable location. Don't miss your chance to make it yours--schedule a showing today! (id:54662)
Keller Williams Innovation Realty
105 Glenridge Avenue
St. Catharines, Ontario
Prestigious Old Glenridge Location! Live In A Luxury House In The Heart Of The St. Catharine's (Niagara) with extra In-Law Suite, Modern completely renovated with brand new luxury Stainless Steel appliances, Lots of Natural Light Coming Through Windows, With pantry and 3 bathrooms, remote controlled lights, 8 security cameras with 2 stations, Modern luxury kitchen, quartz granite counter tops. Welcome to this stunning your luxury Home with Huge Lot, 2nd Floor has 4 bedrooms with new 4-piece luxurious bathroom, this immaculate property is perfect for you, 8 plus parking spots, new luxury blinds, modern dual rods, curtains, Close to Brock University may be 4 minutes drive, Ridley college, Niagara college, Niagara-on-the-Lake, Niagara Falls, schools, shopping and pen centers, QEW plus more. Excellent modern In- Law Suite with separate entrance, 2 modern bedrooms and extra Kitchen with Stainless Steel appliances for extended family or potential income. Bus stop steps from the house (id:54662)
Right At Home Realty
B - 630 Woodlawn Road E
Guelph, Ontario
Immerse yourself in nature with this stunning 2-bedroom condo on the edge of Guelph Lake Conservation Area. Boasting 1.5 bathrooms, a designated parking spot, and an open-concept design, this unit perfectly blends modern convenience with tranquil surroundings. Just a short walk or bike ride to Guelph Lake, its ideal for those who love the outdoors while staying close to city amenities like shopping, dining, schools, and parks. Enjoy the perfect balance of convenience and serenity in this exceptional home. Book your viewing today and experience the best of Guelph living! (id:54662)
Right At Home Realty
124 Alison Avenue
Cambridge, Ontario
Welcome to 124 Alison Ave, Cambridge, a fantastic opportunity for homeowners and investors alike! This updated bungalow offers 3 bedrooms and 1 bath on the upper level, plus a fully legal 2-bedroom(Currently Rented) , 1-bath basement unit, converted in 2023 and not subject to rent control. With the basement unit currently rented for $1,895/month, you can cover over half your mortgage and pays 40% of the GAS AND WATER. The property features a large backyard, parking for at least 5 cars, and a prime location close to major highways, shopping, and amenities. Whether you're looking for an investment property or a mortgage-helper home, this one checks all the boxes. Don't miss out, schedule your private showing today! (id:54662)
Shaw Realty Group Inc.
429 Barrick Road
Port Colborne, Ontario
Rare Opportunity in the desirable Hawthorne Park neighborhood Space, Style & Income Potential! Welcome to your dream home! This custom-built 2016 raised bungalow offers the perfect blend of comfort, functionality, & financial opportunity. Situated on an expansive 80' x 140' lot (1/4 acre), this versatile 5-bedroom, 2-bathroom home is ideal for multi-generational living or generating rental income. What sets this home apart is the private in-law suite, complete with its own separate front entrance. This space includes two spacious bedrooms, a cozy living room with a walk-out to the backyard patio, a full kitchen & dining area, its own laundry, & a 3 pc bathroom. The main floor offers stylish, open-concept living, designed for entertaining with a bright living room, dining area, & a modern kitchen featuring under-mount lighting, Corian countertops, soft-close drawers, & a double sink overlooking your private backyard. Comfort & convenience are prioritized with three generously sized bedrooms & a 4 pc bathroom with stacked laundry facilities right on the main floor. Step outside to your fully fenced, oversized backyard - a blank canvas ready for your personal touch. Whether it's summer barbecues on the deck, gardening, or creating a play area, the possibilities are endless. The attached 1.5-car garage provides drive-thru access to the backyard, offering storage & ease of access. This home has been thoughtfully maintained & features LED lighting throughout, an on-demand hot water system, & 200 Amp service for energy efficiency. Located just two minutes from shopping & daily conveniences, five minutes from the scenic Nickel Beach, & thirteen minutes from Long Beach, this home offers both comfort & an unbeatable location. Homes like this don't come around often. Whether you're looking for a family-friendly layout, rental potential, or simply more space to live & grow, this home offers it all. This is a rare find that offers space, functionality, & value all in one. (id:54662)
RE/MAX Escarpment Realty Inc.











