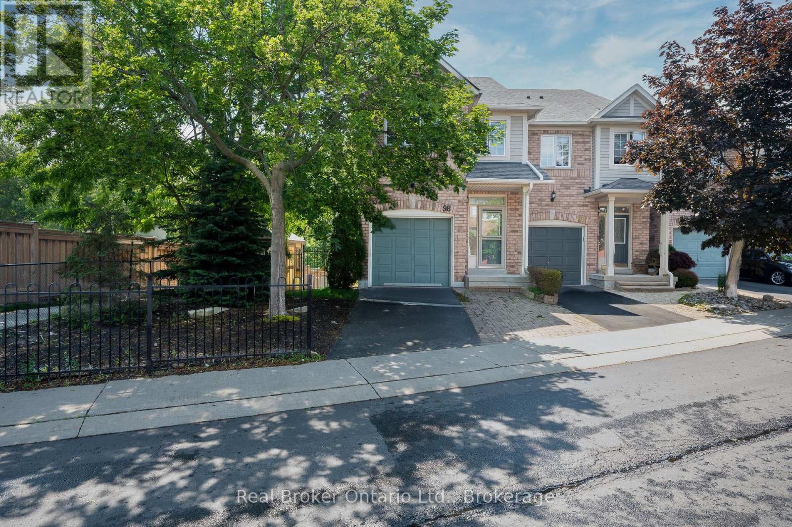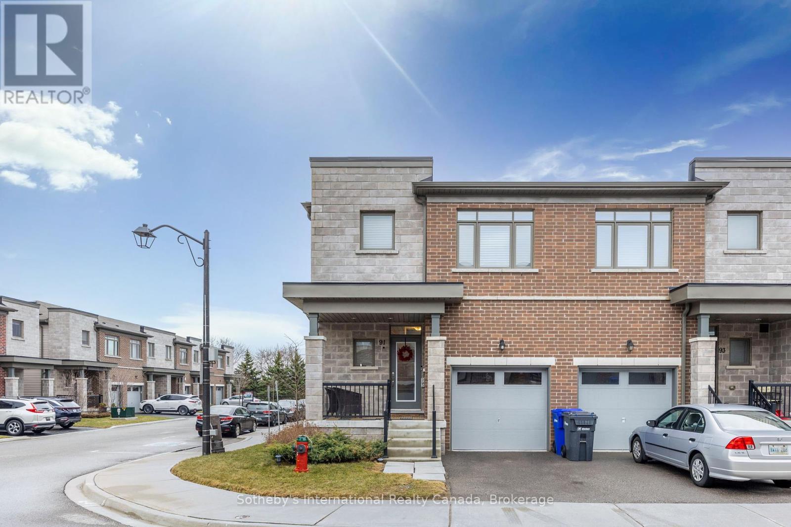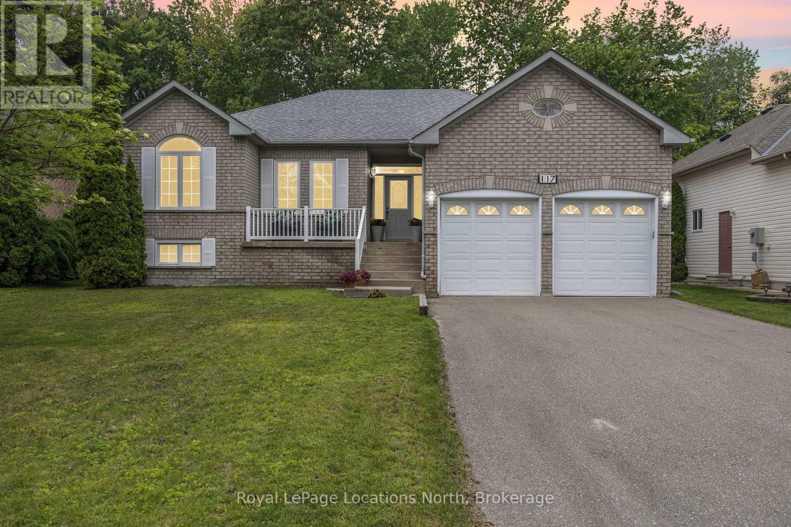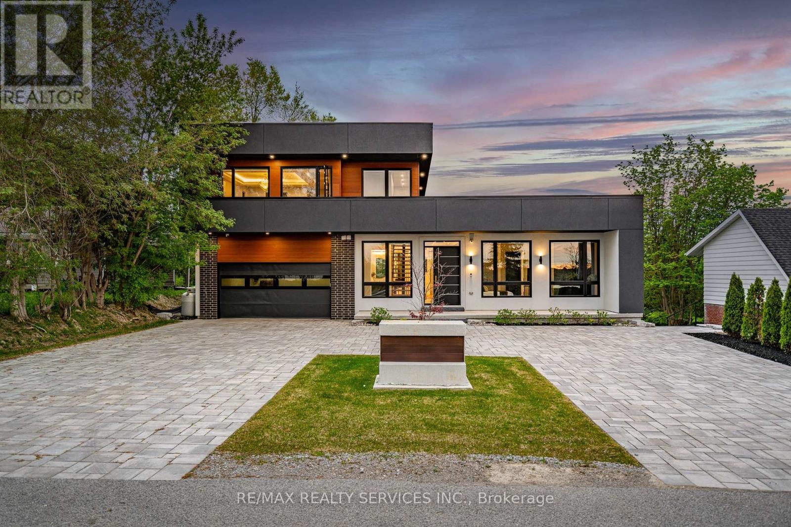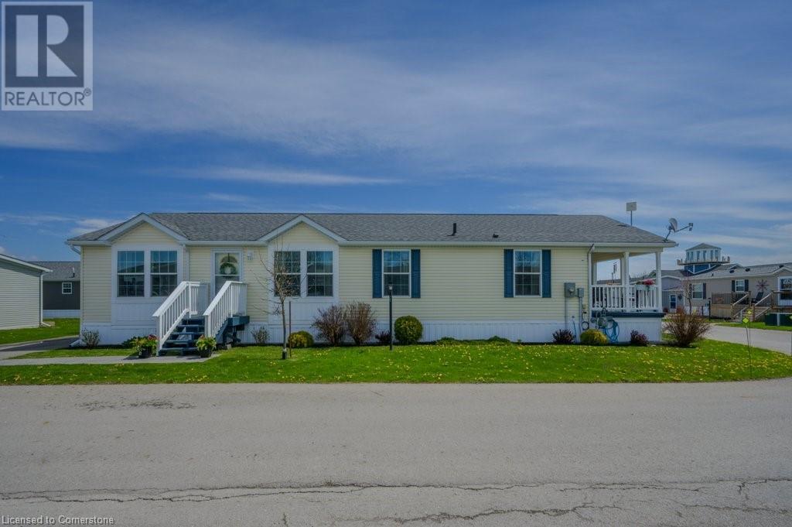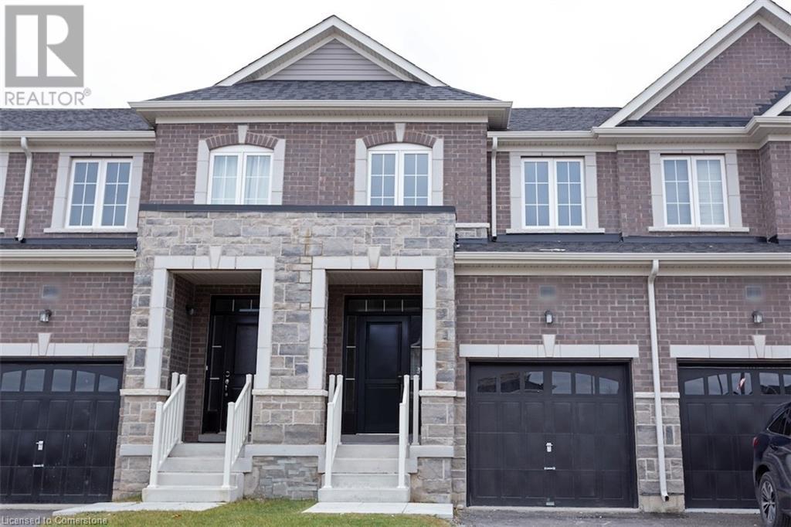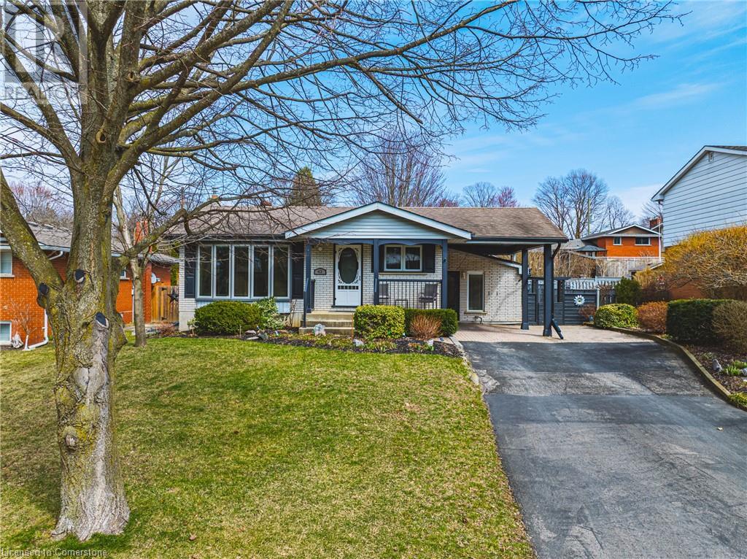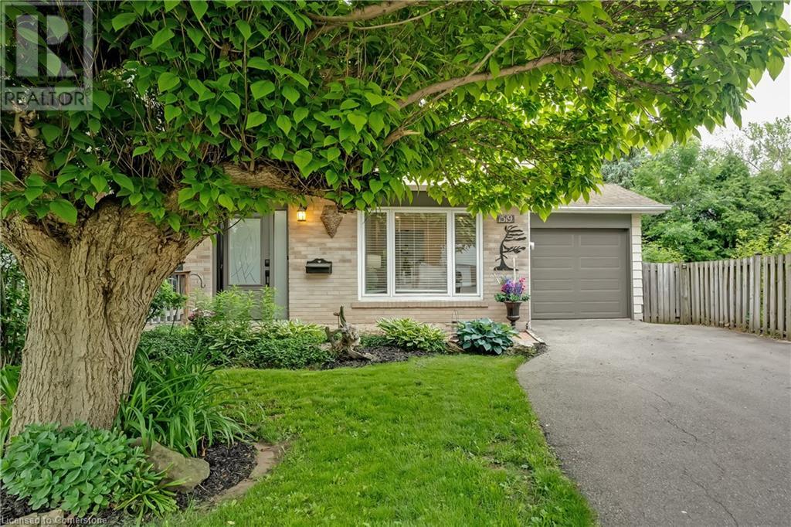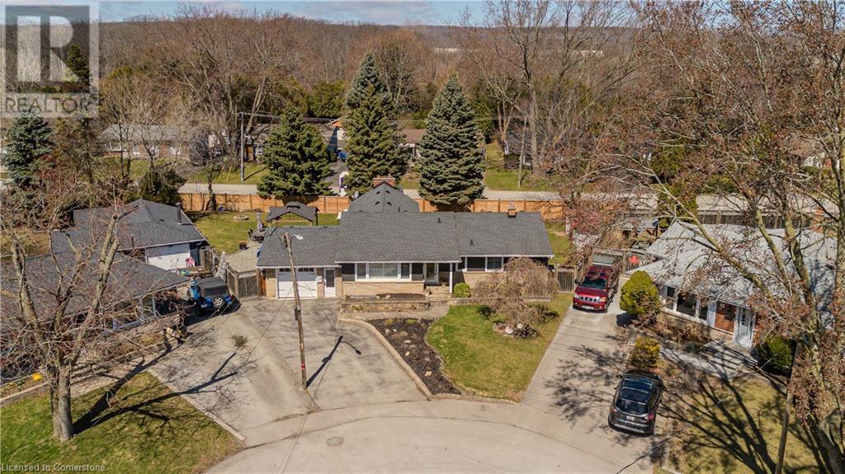98 - 710 Spring Gardens Road
Burlington, Ontario
Stunning End-Unit Townhouse with Breathtaking Bay Views Nestled in a peaceful residential enclave, this exceptional 2-bedroom, 4-bathroom end-unit townhouse offers unparalleled views of Burlington Bay and is just steps from the Royal Botanical Gardens. Surrounded by mature trees, windows on three sides, fills the space with an abundance of natural light. The open-concept main floor features hardwood flooring throughout. The kitchen has stainless steel appliances, granite countertops, and a separate dining area. The inviting living room opens onto a private patio, complete with a gas barbecue and a beautifully landscaped, fully fenced backyard that backs onto the Waterfront Trail. Upstairs, you'll find two large bedrooms, a 4-piece bathroom, and a spacious primary suite with a walk-in closet and an updated 4-piece ensuite. The fully finished basement offers versatility, featuring a large recreation room that could easily serve as a third bedroom. A gas fireplace, an additional 4-piece bathroom, laundry, and a second walkout to a private rear patio overlooking walking trails complete this level. Located in a quiet, well maintained complex with low condo fees, this home offers easy access to the GO Station, major highways (403/407/QEW/HWY 6), and public transit. With 2,400 acres of conservation land and scenic waterfront trails at your doorstep, this is one of the best townhomes in the area offering unmatched views, natural beauty, and modern conveniences. Instant hot water tank owned. Don't miss this rare opportunity! (id:59911)
Real Broker Ontario Ltd.
91 Longshore Way
Whitby, Ontario
The Buyer and Buyer's agent acknowledges and accepts they are purchasing the property on an as-is, where-is basis without representation or warranty of any kind offered by the Seller or the seller's agent. Discover this stunning corner-unit townhome located in the up-and-coming Whitby community, just steps away from parks and the serene shores of Lake Ontario. This home features a welcoming ceramic foyer and beautifully maintained laminate flooring throughout the main floor. Enjoy the spaciousness afforded by 9-foot ceilings and an open-concept layout, perfect for modern living and entertaining. The oak staircase leads you to the second floor, where youll find three generously sized bedrooms and two stylish bathrooms. With an abundance of windows, this gorgeous end unit offers plenty of natural light, creating a warm and inviting atmosphere. (id:59911)
Sotheby's International Realty Canada
5997 Kennisis Lake Road
Dysart Et Al, Ontario
Welcome to your year-round oasis at Kennisis Lake! This beautifully crafted home/cottage completed in 2020, epitomizes modern luxury and comfort, truly shows pride of ownership, and offers the perfect blend of lakeside living and charm. With over 2300 square feet of living space, 4 spacious bedrooms and 3 meticulously designed bathrooms, this property is a true gem for families and nature lovers alike. As you enter, you will be captivated by the open-concept layout that seamlessly connects the kitchen, living, and dining areas, creating an inviting space ideal for entertaining and family gatherings. The gourmet kitchen boasts quartz countertops and a large island with a bar fridge, making it a chefs delight. The Great Room features a cathedral ceiling that provides the ambiance of natural light, offering breathtaking views of the lake. Cozy up by the propane fireplace in the living room, or step out onto the expansive deck to soak in the beautiful surroundings. The main floor hosts a luxurious primary bedroom complete with a private ensuite, as well as an additional guest bedroom and 4 piece bath, ensuring comfort and convenience for all. Venture to the lower level walkout basement, where you'll find a spacious rec room featuring a charming woodstove, perfect for cozy evenings with loved ones. This level also includes two additional bedrooms, a stylish 3-piece bathroom, a laundry area, and ample storage space. Detached oversized garage to store all the toys, shed, and bunkie. Living on Kennisis Lake means more than just a beautiful home; its about embracing a vibrant community. This highly sought-after area fosters a strong sense of belonging, with regular events hosted by the lake association that are perfect for the whole family. Fantastic boating, swimming and fishing - you will find that life here on this lake is truly special. Don't miss the opportunity to own a piece of paradise on Kennisis Lake. Schedule your private viewing today! (id:59911)
RE/MAX Professionals North
117 Silver Birch Avenue
Wasaga Beach, Ontario
Welcome to this meticulously maintained raised bungalow in one of Wasaga's most sought-after communities. This 3-bedroom, 2-bathroom home features hardwood floors, main-floor laundry, and an eat-in kitchen, oak cabinetry, a pantry, and a center peninsula perfect for family gatherings and entertaining. The bright and spacious living and dining areas flow seamlessly, with large windows that flood the space with natural light. The primary bedroom overlooks the peaceful green space and offers a triple closet and a luxurious 5-piece ensuite with a walk-in shower and whirlpool tub. Two additional bedrooms are generously sized with oversized windows and double closets. The unfinished lower level presents an excellent opportunity for an in-law suite or more living space for a growing family. Built in 2000 and freshly painted, this home also features a newer roof, windows, and appliances, along with a current inspection. Backing onto green space and close to trails, golf, shopping, parks, and the beach, this home is ideally located for both relaxation and recreation. Book your private showing today! Estate Sale, no guarantees or warranties are expressed or implied (id:59911)
Royal LePage Locations North
1395 Old Green Lane
East Gwillimbury, Ontario
Wow *Absolute Showstopper* Custom Build Home & Finishings Throughout Entire Bungaloft Home. Beautiful Curb Appeal With Circular Driveway To Fit Over 10 Vehicles. Pure Luxury And Joy Inside This Ultra Modern 5 Bedroom Pool Sized Lot Beauty With 2 Full Custom Built Kitchens, 5 Total Bedrooms, Above Grade Basement With W/O To Yard. Enter To A Warming Cathedral Foyer & Open Riser Hardwood Stairs With Custom Glass Railings Leading To A Massive Private Primary Bedroom Style Loft With 2 Huge Walk-In Closets & Custom Cabinets, 5 Pc Ensuite, Bar Area With Sink & Mini Fridge, Along With A Balcony Overlooking The Beautiful Backyard Backing Onto Ravine/Green Space (No Homes Behind). Smooth Ceilings Throughout, 10 Ft Ceilings On Main Floor, 9 Ft On 2nd & Lower Levels. Custom 2 Tone Eat-In Kitchen With Centre Island, Extended Cabinets & Bar Area With High-End Wolf Appliances. Built-In Speakers Throughout. Lower Level With Full Bath & Bedroom & Custom Full Kitchen With Lots Of Built-In Cabinets/Shelving & Lots Of Windows For Sunlight, Perfect For Entertaining. Custom Built Patio Deck With Glass Railings, Fully Landscaped & Interlocked. Custom Interlocking Throughout Entire Property Front/Back/Side. Heated Floors In Primary & Basement Bathrooms, Automatic Roller Blinds, Custom Lighting Throughout, Water Filter & More! Great Location Minutes From Highway 404. (id:59911)
RE/MAX Realty Services Inc.
34 Timber Lane
St. Catharines, Ontario
GRACIOUS AND SPACIOUS CUSTOM-BUILT BRICK BUNGALOW with open concept design in prime north end location on large property. Full in-law accommodation and ideal for multigenerational living. Large principal rooms throughout with oversized windows to bring in the light. Great room with cathedral ceiling and gas fireplace is open to large kitchen with abundant cabinetry, island and built-in appliances. French doors from kitchen lead to covered deck, patio and fully-fenced, serene backyard with mature trees. Living room and dining room with vaulted ceilings & Palladian window. Main floor primary suite with spa-like bath and walk-in closet. Open staircase to fabulous lower level with full kitchen, bright rec room featuring gas fireplace and two additional bedrooms, den and bath. OTHER FEATURES INCLUDE: Main floor laundry, new c/air & furnace (2022), new washer/dryer, 3 full baths. New 2024: fridge, dishwasher and gas stove. Two fireplaces, garage door opener, garage fridge, freezer, window treatments. Long interlock double driveway, c/vac, large custom shed, hot tub (new 2020). Manicured grounds, Meticulously maintained inside and out! This superb location is near QEW access, close to parks, schools, fine dining and wineries. (id:59911)
RE/MAX Garden City Realty Inc.
4 Cricklewood Crescent
Nanticoke, Ontario
Nestled in a serene lakefront gated community beside Selkirk Provincial Park, this beautifully updated 3-bedroom, 2-bath bungalow in Haldimand County offers 1,440 sq. ft. of comfortable, carpet-free, pet-free living space. Imagine starting your day with coffee on the large covered deck or exploring nearby gems with a walk along the lake to Peacock Point or a short drive into Port Dover to enjoy some great restaurants and activities. This vibrant waterfront gated community is brimming with amenities: enjoy boat docks, a refreshing pool, a dog park, and large green spaces perfect for relaxation. Social events and recreational options add a lively touch, with some amenities included and others available for a nominal fee. Experience the best of lakeside tranquility and community charm—your perfect bungalow awaits! Financing available (id:59911)
RE/MAX Escarpment Realty Inc.
61 Jell Street
Guelph, Ontario
Brand New! Freehold townhome with walk-out basement in sought after south end Guelph in the beautiful Royal Valley community. Accommodation to park 3 cars, 3 bed/2.5 bath, too many upgrades to list with open concept living area, new stainless steel kitchen appliances & stylish hardwood or Luxury Vinyl throughout the main floor. This home is sure to impress! (id:59911)
RE/MAX Escarpment Realty Inc.
43 Holden Avenue
Simcoe, Ontario
This charming 3 bedroom bungalow has much to offer and is located in a mature, highly desirable neighbourhood. Through the inviting front door you will find the completely remodeled kitchen (’19) with gas cooktop, stainless steel fridge, oven, integrated dishwasher, pull-outs galore for additional storage, pot drawers, spacious pantry and island. The kitchen overlooks the living room, which is perfect for everyday living as well as entertaining. Take note of the wainscoting and pot lights (’19). Crown moulding has also been added to the main floor. There are 3 generous bedrooms and 4 piece bath (updated ’19) at the back of the home. Before heading down to the lower level, you will see the welcoming sunroom with gas fireplace. This room is currently set up as a family room and offers access to the front carport area as well as access to the beautiful backyard with lovely perennial gardens, relaxing patio area, storage shed and hot tub shed. The lower level of this home boasts a Rec Room with gas fireplace, space for workout or games area, office nook, large pantry for storage, 3 piece bath, second kitchen area and laundry room. Could be an ideal in-law set-up. There is also an additional utility room (under sunroom) which provides ample space for storage or a workshop. Great school district. Close to all local amenities. A truly lovely home. Room to park 3 vehicles. Room sizes approx (id:59911)
RE/MAX Escarpment Realty Inc.
10 Woodbury Place
Toronto, Ontario
Woodbury Place - Your oasis in the city in the highly desirable & prime West Alderwood! A charming 1,5 storey solid brick home tucked away on a quiet, child-friendly court! This versatile property has it all! Set on a rare pie-shaped lot that widens to over 82 feet at the back ideal for sports court/pool or garden suite, this lovely home offers a bright and functional layout, great curb appeal, a sunny backyard, incredible development potential & a side/separate entrance for apartment rental income! The main level features an inviting living room w/ a bay window, hardwood floors, formal dining room w/ a walkout to the backyard, an updated kitchen with stainless steel appliances, granite counters, tile backsplash and cork floors, a welcoming front foyer w/ a coat closet and an updated 3-piece bathroom. Upstairs there are two spacious bedrooms with hardwood floors, large windows and good-sized closets. The lower level offers a large rec room w/ pot lights & wide plank vinyl floors, a second kitchen, a full bathroom, laundry & a large utility/storage room and provides versatility for extra living space. Sunny, backyard oasis complete with a deck, interlocking patio, large lawn, mature trees, perennial gardens and a shed- great for entertaining or relaxing. A private drive offers parking for 5+ cars. Move in and enjoy, renovate, or build new- approved plans & permits for a 2,654 sq ft home are in place and included! Enjoy life in Alderwood, just steps to Etobicoke Valley Park with baseball diamonds, a playground and scenic creekside trails. Walk to local schools including top ranked St. Ambrose CS, Alderwood Library, Sir Adam Beck Community Centre, Marie Curtis Park & Lake Ontario. Shop nearby at Sherway Gardens, Alderwood Plaza with Farm Boy & Kettlemans Bagel, big box stores like IKEA & Costco and neighbourhood favourites like Il Paesano Pizza, Woodys Burgers, Fair Grounds Cafe & Thrive Eatery. Convenient 10minute walk Long Branch GO, TTC, HWYs & Pearson Airport. (id:59911)
RE/MAX Professionals Inc.
1519 Newlands Crescent
Burlington, Ontario
Welcome to 1519 Newlands Crescent—a picture-perfect haven nestled on one of Burlington’s most peaceful, family-friendly streets. Surrounded by mature greenery and a calming atmosphere, this charming 3-bedroom, 2-bathroom home is a true retreat from the everyday. Step inside to a beautifully renovated main floor where timeless design meets modern comfort, complemented by an updated main bathroom and a spacious, functional layout. The fully finished basement offers additional living space and a second bathroom—ideal for guests, a home office, or a cozy family room. Step outside to your private backyard oasis, where spa-like serenity meets the beauty of nature—perfect for relaxing mornings, quiet evenings, or weekend gatherings. With an extra-wide driveway, easy access to the QEW, 407, public transit, and all essential amenities just minutes away, this home blends warmth, style, and everyday convenience. (id:59911)
Keller Williams Edge Realty
1100 Dovercourt Avenue
Burlington, Ontario
Welcome to this beautifully updated bungalow nestled on a quiet court in Aldershot, one of Burlington’s most sought after family-friendly communities. Offering 2,457sqft of living space, this stunning home blends timeless farmhouse charm with thoughtful modern updates – the perfect setting for family life. From the moment you arrive, you’ll be impressed by the excellent curb appeal and fantastic pool-sized lot. The main floor features hardwood throughout, a spacious dining room with rustic beamed ceilings and a wall-to-wall window, and a bright, modern kitchen complete with quartz waterfall counters and backsplash, premium stainless steel appliances, newly refinished cabinetry, and a convenient coffee bar. The living room showcases exposed brick walls, built-in wooden shelving, a gas fireplace, and walk-out access to the backyard. The home offers three generously sized bedrooms, each with solid oak built-in cabinetry; one even includes a built-in desk perfect for homework or working from home. The primary bedroom features its own private 2pc ensuite, while the 3pc main bath offers an oversized glass walk-in shower. The fully finished lower level, with a separate entrance, presents incredible in-law suite potential. It includes laminate flooring, a modern laundry/mudroom with built-in storage, a stylish full kitchen with a quartz waterfall island & stainless steel appliances, large family room, spacious bedroom with walk-in closet, and a sleek 3pc ensuite. Enjoy outdoor living year-round in the glass-enclosed sunroom, with access to the backyard and garage. The fully fenced yard is a true showstopper – private, expansive, and perfect for kids and pets. Relax or entertain on the large interlock patio under the gazebo, with plenty of green space, more than enough for a pool! Two storage sheds add convenience. Mins from the lake, Burlington Golf & Country Club, Mapleview Mall, GO Station, and top-rated schools – this is the family home you’ve been waiting for! (id:59911)
Royal LePage Burloak Real Estate Services
