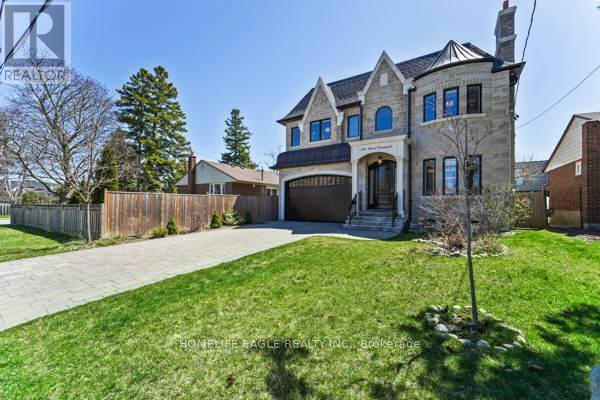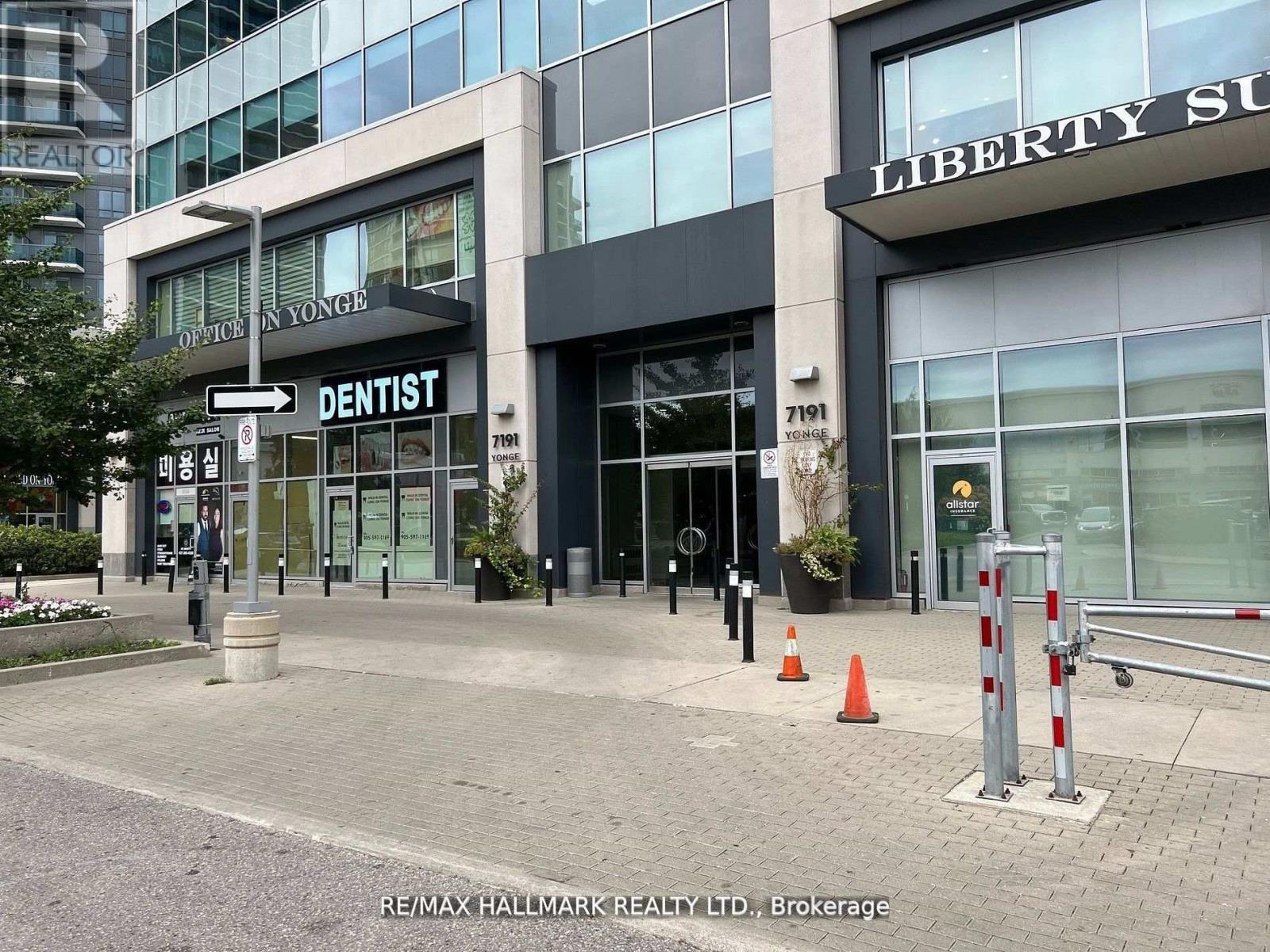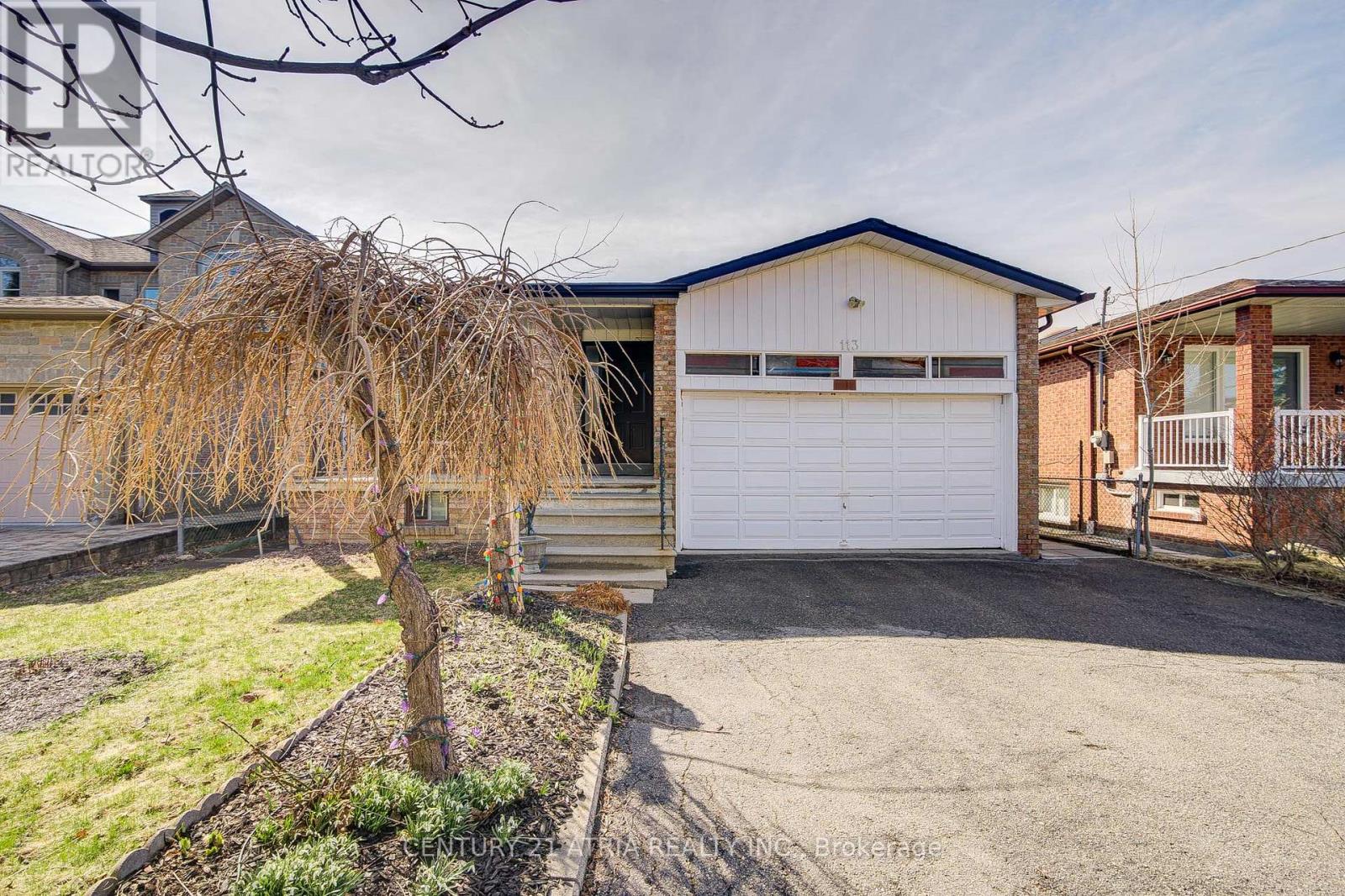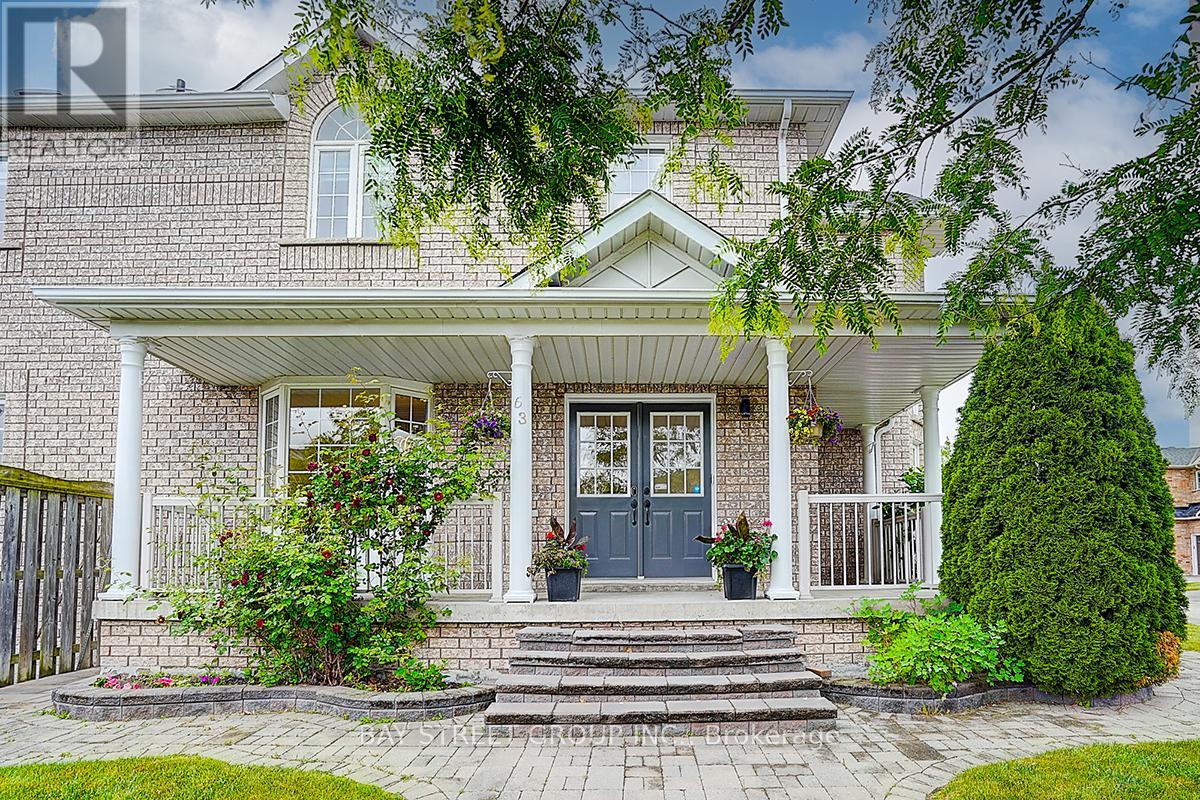17 - 14 Lytham Green Circle
Newmarket, Ontario
Welcome to 14 Lytham Green Circle #17, a striking brand new, never-before-lived-in stacked townhome nestled in one of Newmarkets most vibrant and convenient neighbourhoods. Spanning three levels, this elegant 3-bedroom, 3-bathroom residence is thoughtfully designed for modern living, offering a rare blend of style, comfort, and functionality. Step inside to an open-concept layout bathed in natural light, where clean contemporary finishes and quality craftsmanship define every space. The modern kitchen features full-sized stainless steel appliances and flows seamlessly into the spacious living and dining area ideal for entertaining or relaxing with family. Each bedroom offers generous proportions, while the primary suite boasts its own private ensuite for added comfort.What truly sets this home apart are its exceptional outdoor spaces. Multiple private balconies extend your living experience, while the expansive rooftop terrace with a built-in natural gas hookup is perfect for summer BBQs, sunset dinners, or simply unwinding under the stars. Located just moments from Upper Canada Mall, restaurants, parks, and top-rated schools, this home offers unmatched access to everyday essentials and lifestyle amenities. Commuters will appreciate the proximity to GO Transit, VIVA and YRT bus routes, and easy access to both Highway 404 and 400 making travel throughout the GTA effortless. Ideal for young professionals and small families seeking the perfect combination of convenience, comfort, and contemporary design, this is a rare opportunity to be the very first to call this exceptional townhome your own. (id:59911)
Property.ca Inc.
43 Dancers Drive
Markham, Ontario
Welcome To This Beautifully Updated And Modern Townhome Nestled In The Prestigious Angus Glen Community. This Move-In Ready Home Boasts 9-Foot Ceilings, Elegant Hardwood Floors, Carpet-Free Throughout And Kitchen Equipped With Stainless Steel Appliances. The Bright, Open-Concept Living And Dining Area Is Perfect For Both Relaxing And Entertaining. The Cozy Family Room With A Gas Fireplace Overlooks The Modern Kitchen And Opens Onto A Private Backyard Oasis Featuring A Stylish Stone Patio Ideal For Outdoor Gatherings. Upstairs, The Spacious Primary Suite Offers A 4-Piece Ensuite And A Walk-In Closet. The Unfinished Basement Provides A Blank Canvas For Your Personal Touch. Enjoy The Convenience Of Being Just Moments Away From Top-Rated Schools (Buttonville P.S., Pierre Elliott Trudeau H.S., Unionville College & Angus Glen Montessori School), Modern Amenities Including Angus Glen Golf Club, Too Good Pond & Park, Recreation Center, Library, Grocery Stores, YRT & Go Station, And Historical Unionville Main Street All Nearby. This Modern, Stylish Townhome Is Ready To Move In And Enjoy A Perfect Blend Of Comfort, Style, And Modern Living In A Prime Location! (id:59911)
Century 21 Percy Fulton Ltd.
360 Osborne Street
Brock, Ontario
Power Of Sale. Corner Commercial Property On Large Of 8,783 Sq. Ft. Lot, Located At The Corner Of Bay St. The Building Consists Of About 4,460 Sq. Ft. On Two Floors, Consisting Of The Main Floor Commercial (Vacant) Previously Occupied By Variety Store & Garage And A Second Floor Having Four Residential Apartments. Ideal For Owner / User / Investor. Offers to be Submitted On / Or Before Monday July 7th, 2025, Irrevocable Until Friday July 11th, 2025 @ 5:00 pm. (id:59911)
Royal LePage Security Real Estate
398 Bent Crescent
Richmond Hill, Ontario
Welcome to a Rare Opportunity For Families Seeking Space, Tranquility, and a True Sense of Home. Modern Design & Excellent Layout! 4+1 Bedrooms. All Bdrms w Private Ensuite+ Fully Custom Shelved w/I Closet. 6 Washrooms, 10' Main Fl, Bost Eloquent Waffle Ceil, Layered Crown Molding. Noble Open Concept Liv/Din Rm, with Stone F/Ps, Gourmet Kit with B/I Thermador Appliances & Large Breakfast Area , Custom Pantry and Luxury Oak Wine Cellar, Stylish Office W/Oak Cabinets. Beautiful Skylight Above Staircase to the Second Flr. 2 Laundries( 2nd Flr&Bsmnt).Heated Flrs In Fin W/Up Bsmt, Rec Rm W/Fireplace & Wet Bar. H/Thetr incl Projtr W/Screen . One Of A Kind!!!!Close to Bayview Secondary school with IB Program & Everything you need. Too Many Features , You Should Come and See. (id:59911)
Homelife Eagle Realty Inc.
103 - 7191 Yonge Street
Markham, Ontario
One of the prestigious units located directly under the Liberty Suites in the world on yonge condos. This corner unit has two entrances, new flooring, one washroom, kitchen and a mezzanine. Nothing but the finest as well as modern touches to make it a very attractive and welcoming unit. New hot water tank installed as well. all new electrical, plumbing, security cameras, accent wall with fireplace, and tv. (id:59911)
RE/MAX Hallmark Realty Ltd.
110 Southdown Avenue
Vaughan, Ontario
Beautiful, Bright & Spacious End Unit 4 Bedrooms Home. Approximately 2,000 Sq.Ft. Open Concept Layout. Gleaming Hardwood Floors And 9' Ceilings On Main Level. Gorgeous Modern Kitchen With Stainless Steel Appliances. Double Sink In Master Bathroom. Main Floor Laundry. Double Door Entry. Large Fully Fenced Backyard. Walking Distance To Schools, Parks, Public Transportation. (id:59911)
Sutton Group-Admiral Realty Inc.
1st Floor - 320 Miami Drive
Georgina, Ontario
Please see the virtual tour. Main floor private unit in Keswick South with parking for at least two cars. Walking distance to the lake and shopping area. Features brand new paint, new flooring, all appliances included. New windows and back door will be installed within two weeks. (id:59911)
Bay Street Integrity Realty Inc.
113 Oak Avenue
Richmond Hill, Ontario
Attention, Family, Builders, and Investors! An incredible opportunity has finally arrived in the prestigious South Richvale neighborhood, in the heart of Richmond Hill! This large **45 x 246.83 ft** lot is perfect for Living, investment, or building your dream custom home. The property features a fully renovated main floor with three bedrooms and a separate entrance leading to a spacious two-bedroom basement. Previously, the main floor was rented for $3,200/month, while the basement generated $2,200/month in rental income. Located in a luxury neighborhood, this property is just minutes from top-rated schools, a public library, shopping centers, Highway 407, and public transit, with easy access to downtown Richmond Hill. Don't miss out on this rare investment opportunity - act fast! (id:59911)
Century 21 Atria Realty Inc.
63 Brookhaven Crescent
Markham, Ontario
Welcome to this bright and fully renovated detached home in the highly sought-after Berczy community. Ideally located within walking distance to Castlemore PS, P.E. Trudeau HS, and Berczy Park. This is more than just a home. Its a lifestyle. The double garage home is situated in a quiet corner lot with ample sunlight from all directions. It has no sidewalk. The front and backyard have been professionally landscaped. Step Inside, you'll find brand-new hardwood floors, a modern staircase, and fresh paint throughout. Large windows bring in plenty of natural light, creating a bright and welcoming atmosphere. The main floor features 9-foot ceilings, a sun-filled dining area, and an impressive living room with soaring 17-foot ceilings, a luxury chandelier, and pot lights for added warmth and style. The upgraded kitchen includes a brand-new fridge, range hood, and dishwasher, a new water filtration system, quartz countertops, and a sleek backsplash. Upstairs, the primary suite offers a peaceful retreat with a walk-in closet and a brand-new spa-like 5-piece ensuite. A 2nd suite also has its own new 4-piece ensuite and walk-in closet. Two additional bedrooms share a beautifully renovated semi-ensuite bathroom, all featuring quartz countertops and glass showers. A versatile open loft area can be used as a study, library, or media space. The finished basement provides even more living space, complete with a bedroom, exercise room, and recreation area ideal for a growing family or a potential in-law suite. This move-in ready home combines style, space, and convenience in one of Markham most desirable neighborhoods. Don't miss this rare opportunity to call it your own!**Extras: S/S Appliances include: S/S Appliances include: Fridge, Brand new Range Hood and Dishwasher; Stove, All Elfs & All Existing Window covering, Soft water system and Brand New water purification system, video doorbell, Smart electronic lock** (id:59911)
Bay Street Group Inc.
14 Julia Street
Markham, Ontario
Welcome to your dream 5-bedroom family home with lots of upgrades nestled on a quiet, private street in the prestigious Old Thornhill. A total of nearly 4000sqft living space. A finished basement featuring a nanny suite with a 3-piece bath and two recreational area. Enjoy the custom modern Italian designer Scavolini kitchen, direct garage access, main floor laundry and the private backyard. This home has top-ranked schools nearby and easy access to major roads, Bayview, Yonge, Hwy 407/404/401. Walking distance to parks, community centre, tennis club. Perfect for families! (id:59911)
Royal LePage Your Community Realty
18 Wraggs Road
Bradford West Gwillimbury, Ontario
A luxurious brand-new executive detached home backing onto serene nature with no front neighborsoffering ultimate privacy and tranquility. Featuring natural oak floors, 9 smooth ceilings, high-end stainless steel appliances with gas stove, stone countertops, and an extended kitchen with wet bar. Enjoy spacious sunlit bedrooms, 3 full baths, upper-floor laundry, and a lavish primary suite with his & hers walk-in closets and a spa-inspired ensuite. With a walk-out basement, 8' doors, double French patio doors, and 200AMP service, this home is perfect for AAA+ tenants seeking elegance, comfort, and style. (currently occupied & furnished). (id:59911)
Century 21 Realty Centre
1254 Harrington Street
Innisfil, Ontario
Welcome to 1254 Harrington- where function meets flair and Lake Simcoe is just a quick jaunt away. This meticulously renovated, no-expense-spared 4-bedroom, 4-bathroom beauty in Lefroy isn't just a house its the house. Step through the brand new double door entry into a bright, modern space featuring 9-foot ceilings, all new flooring, upgraded lighting, and decorative feature walls in both the dining room and primary bedroom that whisper: Instagram me. The sleek kitchen is complete with quartz countertops, backsplash, stainless steel appliances, a breakfast bar, and a walk-out to your massive private deck and fully fenced yard -perfect for BBQs, kids, pets, or the occasional game of catch. Cozy up by the gas fireplace in the living room or host your next dinner party in the spacious dining area. Upstairs you'll find four generous bedrooms, including a fabulous primary suite with a walk-in closet, 4-piece ensuite, and a designer-inspired feature wall that adds a boutique-hotel vibe. All bathrooms have been upgraded with stylish quartz counters, and the finished basement brings bonus space with a kitchenette and an additional 3-piece bath- ideal for guests, in-laws, outlaws, or the teenager who needs an extended time-out. Sitting proudly on a huge premium corner lot in Lefroy, this home is just minutes from Lake Simcoe, parks, top-rated schools, and shopping. Unpack your bags and move into this true entertainers dream. We've done all the heavy renovating -your only job is to book a showing, fall in love, and buy it. (id:59911)
Sutton Group-Admiral Realty Inc.











