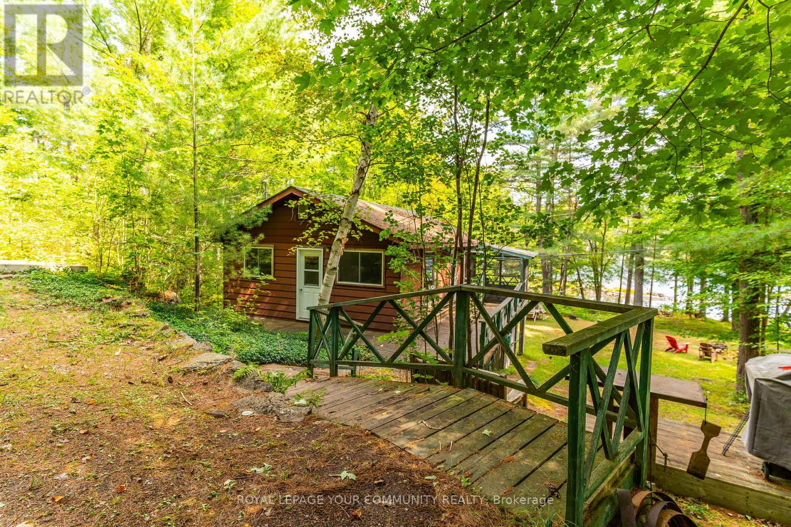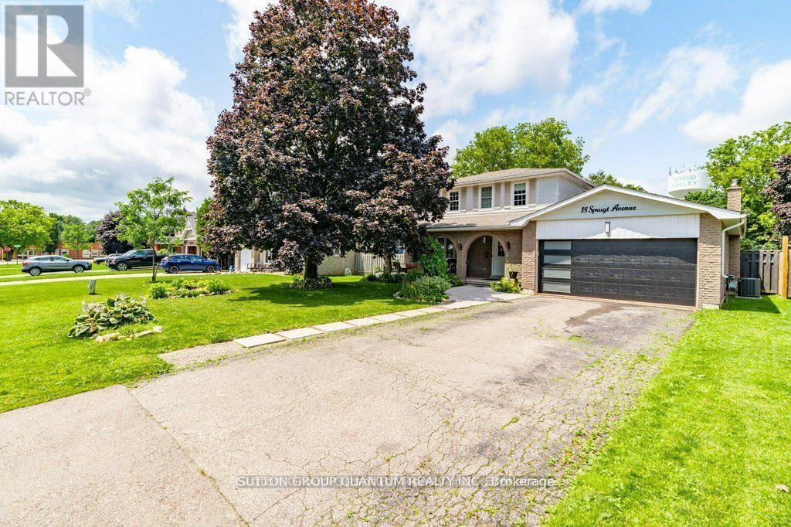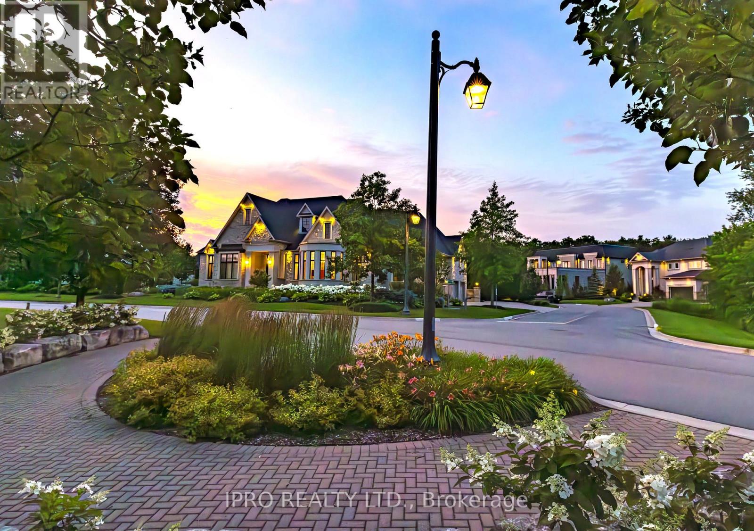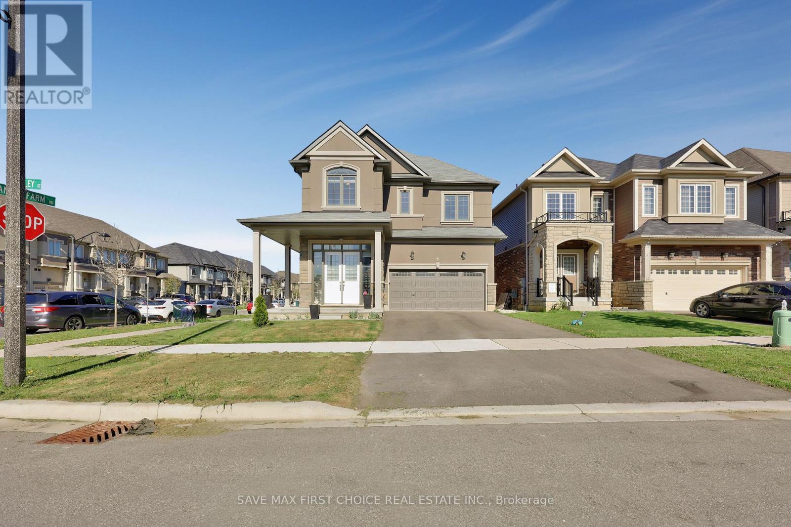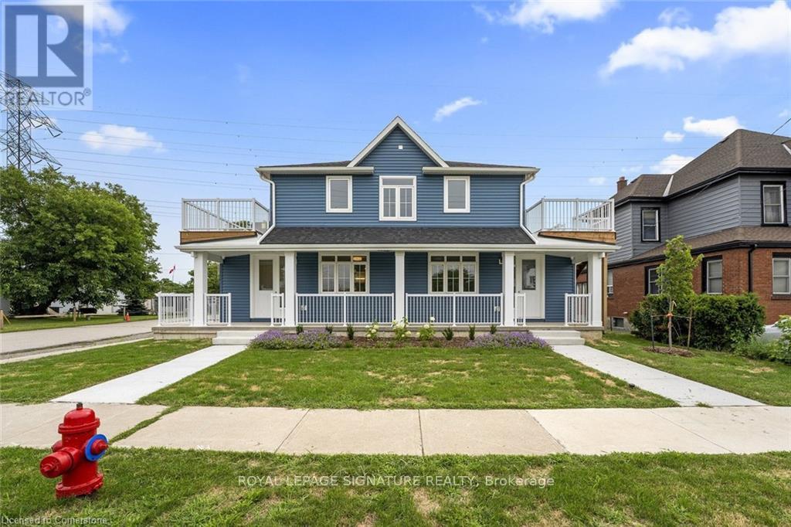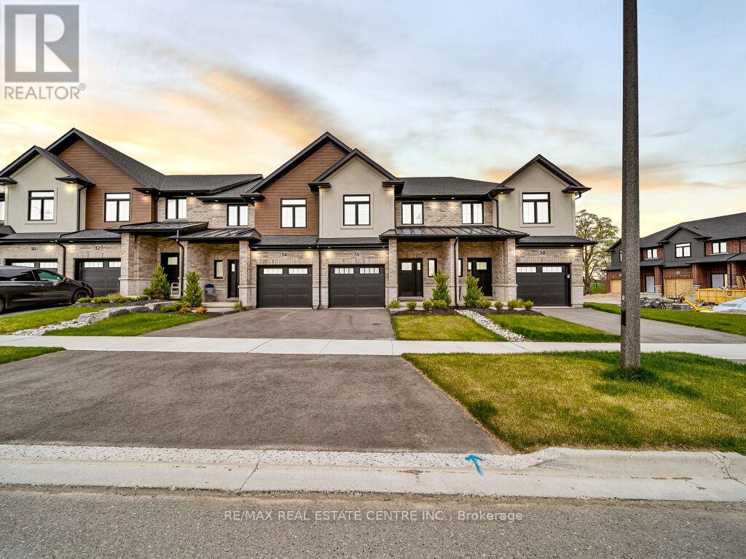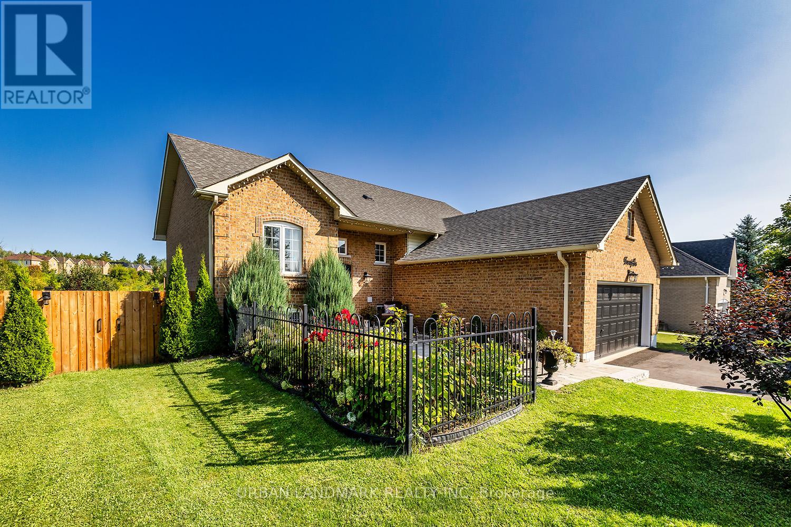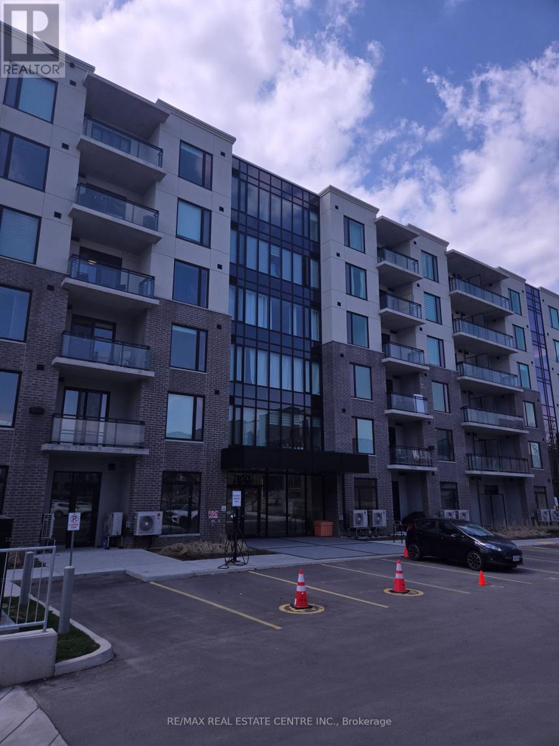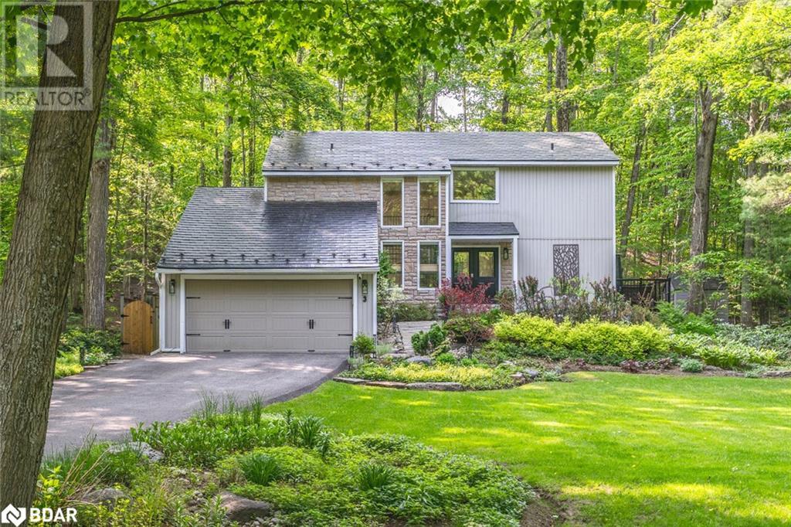1031 Obelisk Trail
Minden Hills, Ontario
Escape to Tranquility! Your private 3-season, furnished, waterfront property is tucked away on a rarely offered 375' spectacular, pristine granite shoreline on highly desired Davis Lake! Surrounded by lush forest and few neighbouring cottages or docks in sight, this is the perfect sanctuary for those seeking serenity and seclusion in nature. Shallow water off the shore and 12' deep off the dock allows for all kinds of water enjoyment. The natural wooded landscape provides privacy/shade and a large grassy area to enjoy family games during the day and the firepit by night.Pick wild blackberries growing around your property! Enjoy amazing sunrises every morning while you have coffee on your deck or your dock! The cozy cottage provides everything you need when you are not outdoors: 3 bedrooms, ample space for entertaining, gathering, indoor games, eating and sharing stories. Large windows invite natural light and views of the trees and lake while the screened in porch extends your living space and allows you to enjoy the outdoors comfortably! The large crawl space under the cottage has an outdoor shower (with hot water), washing machine, dryer, extra fridge, freezer, ample storage for all your lake toys and yard/garden tools. It also houses your hot water tank, pump,water treatment and UV equipment all replaced in 2022. New doors in 2021. The amazing boardwalk (built in 2016) allows a smooth path to the dock area of your waterfront. Davis Lake is known for its deep clear waters, granite terrain, amazing fishing (trout, perch, bass) swimming, and allows for motorized boats. A public boat launch is located nearby. With close proximity to the GTA, 20 minutes to stores and restaurants, and a friendly lake community, you have all boxes checked here! This private, serene retreat is turnkey and a rare offering! It delivers the opportunity to unplug, reconnect with nature or to start a new chapter of family memories. Make it yours this summer. This rare gem won't last! (id:59911)
Royal LePage Your Community Realty
90 Artemesia Street N
Southgate, Ontario
Welcome to 90 Artemesia St N., a beautifully maintained 3-bed, 1-bath bungalow in the heart of Dundalk! Perfect for first-time buyers or those seeking a low-maintenance lifestyle, this home features a bright and inviting living room with large windows and a cozy gas fireplace, a modern eat-in kitchen with stainless steel appliances, and main-floor laundry for added convenience.Freshly painted throughout, the home also includes a well-kept 3-piece bathroom with ceramic tile tub/shower surround. Situated on a spacious corner lot, the property offers a large back deck, perfect for entertaining, patio with firepit, landscaped gardens, and a detached garage for parking and storage. Recent updates include a new gas furnace & central AC (Aug 2021) & new hot water tank (2024). Ideally located close to parks, recreation centre, community pool, shopping, and more. A great opportunity to enjoy small-town living with easy access to everyday amenities. (id:59911)
RE/MAX Real Estate Centre Inc.
18 Spruyt Avenue
East Luther Grand Valley, Ontario
Stunning 4-Bedrooms + 3 bathrooms home in the Village of Grand Valley with an Inground Pool. This family home nestled in a charming village setting. Step inside and discover a perfect blend of comfort, convenience, and outdoor enjoyment. The beating heart of this home is the gourmet chefs kitchen, complete with a huge center island perfect for entertaining, Built-in stainless-steel appliances, and custom backsplash. The separate family room with Gas Fireplace which can also serve as a bedroom, overlooks your private fenced-in backyard oasis with a sparkling inground pool. A newer 3-piece bathroom with a glass shower is conveniently located on the main floor. The finished basement offers a large recreation room and an additional 3-piecebathroom. Step outside to a beautifully landscaped backyard with a deck, firepit, shed and the inviting inground pool. The extended driveway accommodates up to 6 cars. Recent upgrades include central air conditioner, water softener, and a garage door. Situated within walking distance to the local public school, Community Centre, Day Care, Grand River, Trails and Splash Pad. This exceptional home awaits your private showing! (id:59911)
Sutton Group Quantum Realty Inc.
403 - 103 Roger Street
Waterloo, Ontario
New 1 Bedroom Luxury Spur Line Development Suite in the Heart of Downtown Waterloo! Located Near Wilfrid Laurier University, U of Waterloo, Google, SunLife, Shopify, Parks, Spur Line Trail, LRT, GO Transit, Hwy 85, Grand River Hospital and All Major Amenities. This Spacious Suite Offers A Modern Open Concept Layout with abundant natural light. With; 1 Large Bedroom, 1 Full Bathroom, 9 Ft Ceilings, Modern Sleek Kitchen w Breakfast Bar, Granite countertop, Backsplash, SS Appliances, Ensuite Laundry, Private Balcony and Exclusive 1 Parking. The Building is Wheel Chair Accessible. Building includes; secure access, party room, visit parking, indoor bike storage and electric vehicle charging stations. (id:59911)
RE/MAX Real Estate Centre Inc.
45 - 11 Lambeth Lane
Puslinch, Ontario
Welcome to one of the most exceptional homes in Heritage Lake Estates! This home cannot be rebuilt for the selling price! This elegant bungalow offers over 6000 sq. ft. of beautifully designed living space on a 1/2 acre piece of property, featuring stunning natural stone exterior finishes and an Armor Stone landscaping package. Nestled with serene views of the fish-stocked Heritage Lake, this home blends luxury with tranquility. Step inside to discover soaring 12 ceilings, rich European hardwood floors, and custom 9' doors adorned with crystal knobs, all contributing to a sense of grandeur, 4 gas fireplaces, and oversized windows on main floor. Crown molding and expertly placed lighting add to the refined ambiance throughout the main level. The heart of the home is a chefs dream kitchen, fully equipped with high-end Thermador appliances, including a steam oven. The expansive 23' island invites family and guests to gather, and the large butlers pantry with additional appliances makes meal prep effortless. Relax in the living room or sunroom, each featuring a cozy gas fireplace and bathed in natural light. The primary bedroom is a peaceful retreat with a spacious walk-in closet and an ensuite oasis, complete with a steam shower when after using feels like you have been to a spa, a luxurious soaker tub, dual vanity, and a double-sided fireplace for added comfort and charm. Step outside to a fully enclosed, cozy gazebo ideal for entertaining or quiet mornings with coffee. The lower level adds incredible versatility with a large family room, games area, two additional bathrooms, and a self-contained in-law suite with oversized windows, featuring a full kitchen, bathroom, laundry, bedroom, and storage. A wet bar and built-in wine cooler make this space perfect for guests or extended family. Oversized 3 car garage and lawn irrigation system. This home offers it all. Don't miss the opportunity to make it yours! (id:59911)
Ipro Realty Ltd.
1 Rowley Street
Brantford, Ontario
Sophisticated design, reasonable price, and a stunning upgraded home on a premium corner lot! Beautiful detached home, situated on a premium corner lot with 10 ft ceilings on the main floor, 8 ft interior doors, and a grand double door entry. This 5-bedroom, 4-bathroom home offers 2924 sq ft of luxurious living space (per the builder's floor plan). Highlights: Fully upgraded by builder: hardwood flooring on main level, porcelain tile, and granite/quartz countertops throughout, Main floor laundry for convenience, Recently added: fenced yard, stylish backsplash, pot lights, and a luxury chandelier Appliances included: fridge, stove, dishwasher, microwave, washer/dryer. Bonus features: window blinds, sprinkler system, and CCTV cameras. Tarion Home Warranty is in place. Prime location: 2 minutes to Hwy 403 (first Brantford exit), close to Conestoga College, move-in-ready home combines elegance, space, and functionality, ideal for families or investors alike. (id:59911)
Save Max First Choice Real Estate Inc.
777 Beach Boulevard
Hamilton, Ontario
This Building Features All Units With Views Of The Water. Each Unit Is Separately Metered For Hydro, Gas And Includes Individual Hvac Units, In Suite Laundry, Large Bedrooms And Balconies. Only Steps To The Beach And Close To All Amenities Including Hwys, Shopping Malls And Parks. (id:59911)
Royal LePage Signature Realty
316522 Highway 6 Line
Chatsworth, Ontario
This 94.17-acre homestead is the perfect farm. With 53 acres of farmable land previously used for hay, it's ideal for various agricultural pursuits. Additionally, there are 30 acres of bushland. The property is zoned A1 (Agricultural) and EP, providing excellent opportunities for farming, livestock, or other agricultural activities. This versatile property offers endless possibilities for agricultural operations, business expansion, or personal enjoyment. A survey is available from 1990. The property also includes: 2 garages, an older barn great for livestock or kennel, a Chicken coop, a Hunting cabin, and A newly constructed 3,200 sq. ft. steel barn built in 2022 features two 10-foot-high sliding garage doors, dual entry points for easy access, internal concrete flooring, and a separate hydro meter. The 100-amp service adds incredible value (water and hydro available). The 2 acres of land surrounding the barn are perfect for raising rabbits, chickens, sheep, and horses. Lastly, there is a charming 5-bedroom, 2-bathroom bungalow featuring a spacious living room, a dining room perfect for entertaining family and friends, and a well-sized kitchen. A beautiful, large 20 x 10 covered back deck is perfect for watching the sunsets. Large windows throughout the main level flood the rooms with natural light and bring the beauty of nature indoors. The main level includes 3 bedrooms, a 4-piece bathroom with ample storage, and a washer/dryer hookup. The lower level is partly finished, offering 2 additional bedrooms, a 3-piece bathroom, and a large family room. This home needs a little TLC but offers everything you want and more! (id:59911)
Coldwell Banker Ronan Realty
36 Walker Road
Ingersoll, Ontario
**Less than a Year New**Feels Like Brand NEW** featuring an open concept main floor with 9' ceilings & engineered hardwood along with luxury features throughout including quartz countertops & custom closets. With oversized windows the unit is flooded with natural light, making this townhome feel like anything but that! Enjoy making meals in a large kitchen with stainless steel appliances and a sizeable island with seating. Off the kitchen is a dedicated dinette with a sliding door offering direct access to the backyard. Furthermore, the main floor includes a 2-pc powder room and direct access to the garage. The second floor is home to three large bedrooms, including the Primary suite which allows room for a king-size bed, features a walk-in closet & 3-pc ensuite complete with an all-tile shower. In addition, enjoy a dedicated laundry room & second floor linen closet. Enjoy living in a new home in an established family-friendly neighbourhood with a playground & green space across the street(Easy Access> Hwy401) (id:59911)
RE/MAX Real Estate Centre Inc.
26 Brookside Street
Cavan Monaghan, Ontario
Welcome to 26 Brookside Street, nestled in the heart of Millbrook and just minutes from the charming, historic downtown, this beautifully updated raised bungalow offers the perfect blend of modern comfort and small-town charm. Featuring 3 bedrooms and 2 bathrooms, this spacious home is ideal for families, multi-generational living, or hosting guests with the additional options in the basement. Youre welcomed by a freshly landscaped front walkway and patio, setting the tone for the stylish upgrades found throughout. Inside, the open-concept main level boasts hardwood floors, a sun-filled living space, and a beautifully updated kitchen with modern cabinetry and stainless-steel appliances (2022). The dining area offers a seamless walkout to a two-tier deck, creating an ideal space for entertaining. Increasing the appeal enjoy the backyard privacy with no neighbours behind. The upper-level hosts three generous bedrooms, while the lower level provides three additional roomsperfect for extended family, a home office setup, or versatile guest accommodations. Step into the serene backyard and discover your own private sanctuary, complete with a spacious lower-tier deck, gazebo, built-in hydro spa (2022), and a fire pit areaperfect for cozy evenings with family and friends. A/C (2022), Exterior Soffit Lights (2022), Nest Thermostat, S/S appliances (2022). This exceptional property combines space, comfort, and thoughtful upgrades in one of Millbrooks most desirable settings. (id:59911)
Urban Landmark Realty Inc
403 - 103 Roger Street
Waterloo, Ontario
New 1 Bedroom Luxury Spur Line Development Suite in the Heart of Downtown Waterloo! Located Near Wilfrid Laurier University, U of Waterloo, Google, SunLife, Shopify, Parks, Spur Line Trail, LRT, GO Transit, Hwy 85, Grand River Hospital and All Major Amenities. This Spacious Suite Offers A Modern Open Concept Layout with abundant natural light. With; 1 Large Bedroom, 1 Full Bathroom, 9 Ft Ceilings, Modern Sleek Kitchen w Breakfast Bar, Granite countertop, Backsplash, SS Appliances, Ensuite Laundry, Private Balcony and Exclusive 1 Parking. The Building is Wheel Chair Accessible. Building includes; secure access, party room, visit parking, indoor bike storage and electric vehicle charging stations. (id:59911)
RE/MAX Real Estate Centre Inc.
3 Sugarbush Rd
Oro-Medonte, Ontario
DESIGNED TO IMPRESS WITH EYE-CATCHING STYLE & TOP-TIER FINISHES THROUGHOUT ON A PROFESSIONALLY LANDSCAPED LOT! Every inch of this extraordinary Sugarbush home showcases jaw-dropping style, cohesive luxury, and rare attention to detail from top to bottom. Tucked among forested landscapes and custom homes, this showstopper greets you with eye-catching curb appeal: double doors, a steel roof, architectural window lines, sculpted front gardens with lush greenery, stone edging, and an oversized garage. The statement-making white oak staircase sets the tone for a home that’s equal parts grand and inviting. The chef’s kitchen wows with veined quartz counters, subway tile, Café appliances, a custom range hood cover, and a dark-toned island with seating for four, flowing into a bay-windowed dining area and soaring two-storey great room with oversized windows, a shiplap feature wall, and a dramatic black wagon wheel chandelier. Double garden doors lead out to an expansive backyard retreat surrounded by nature, complete with a large deck, tranquil pond and waterfall, firepit, wood storage, tiered stonework, and multiple hangout zones. A main floor bedroom with a walkout offers flexible use as a home office or guest space, while upstairs, you’ll find a stunning primary suite with a 4-piece ensuite and double closet, a second bedroom with its own 2-piece ensuite and walk-in closet. Throughout the home, four stylish bathrooms feature bold tile, designer vanities, and black-grid glass showers. The partially finished basement adds even more living space with a rec room, full bath, and a bedroom with a custom feature wall. Located minutes from Horseshoe Valley Resort, Vetta Nordic Spa, Copeland Forest, trails, dining, and golf, and just 25 minutes to Barrie or an hour to the GTA - this is not just a home; it’s a MAJOR lifestyle upgrade! (id:59911)
RE/MAX Hallmark Peggy Hill Group Realty Brokerage
