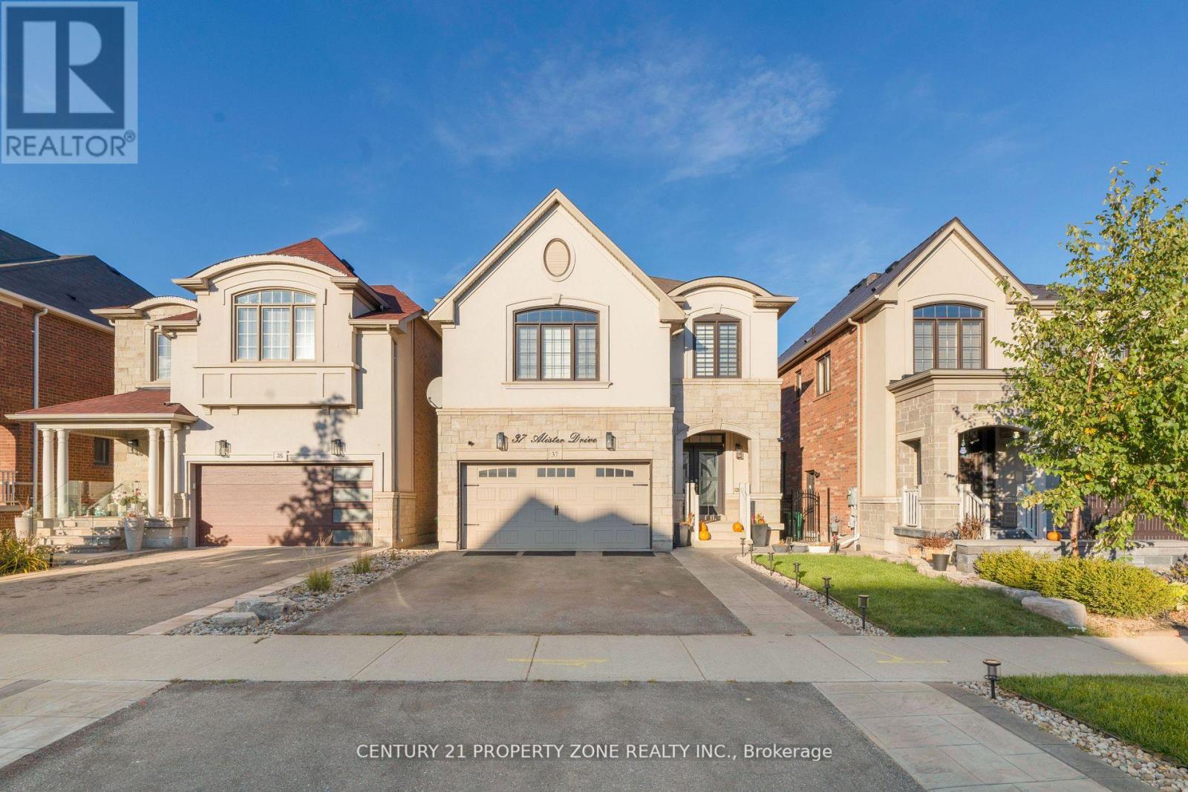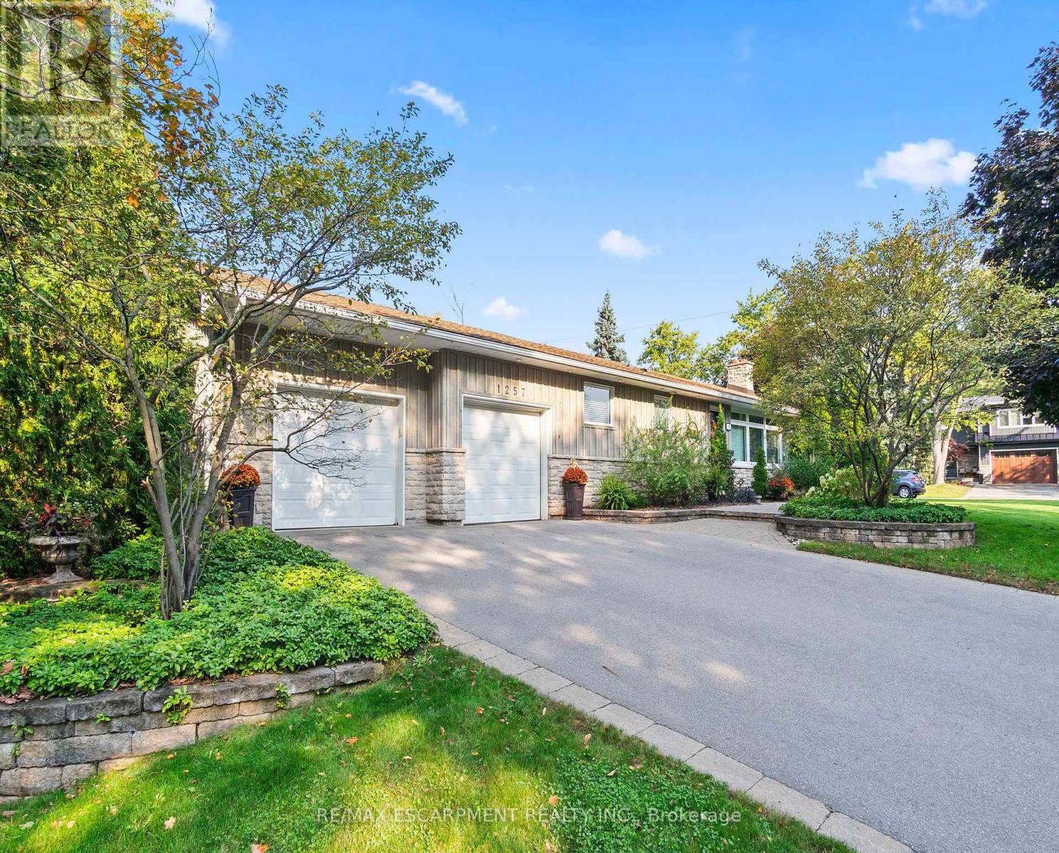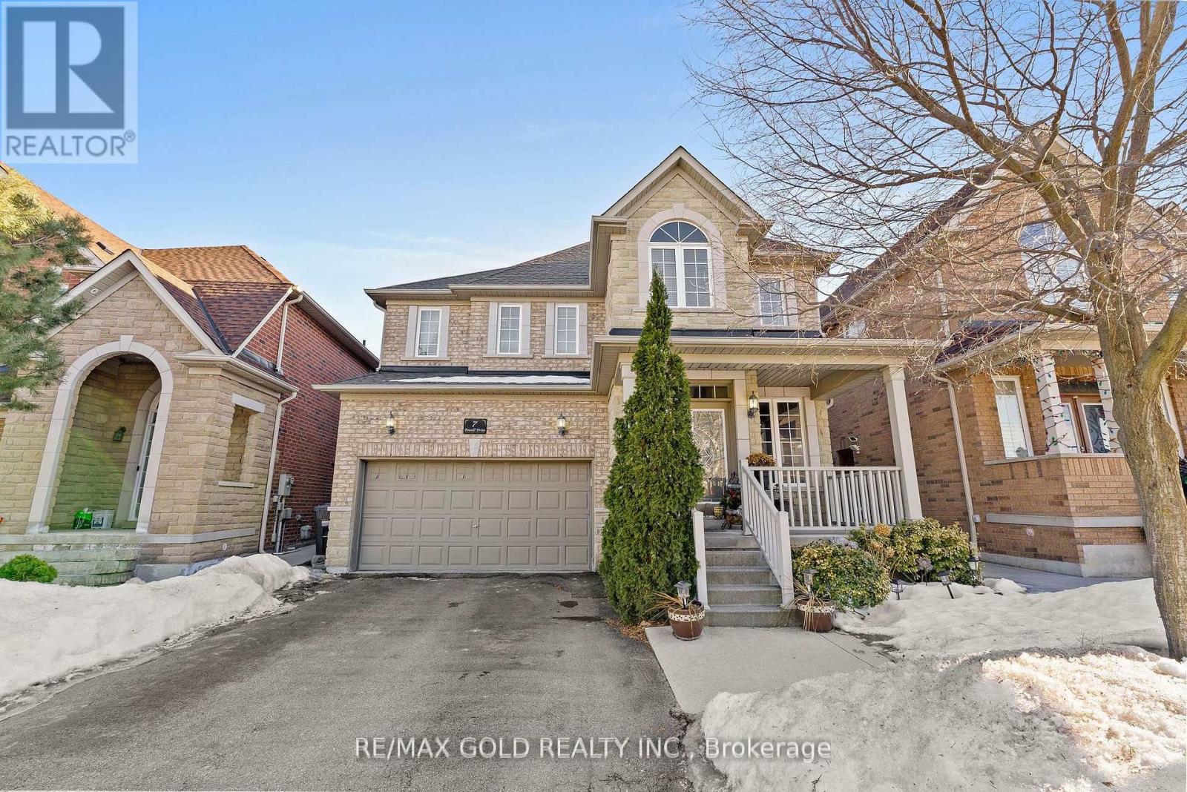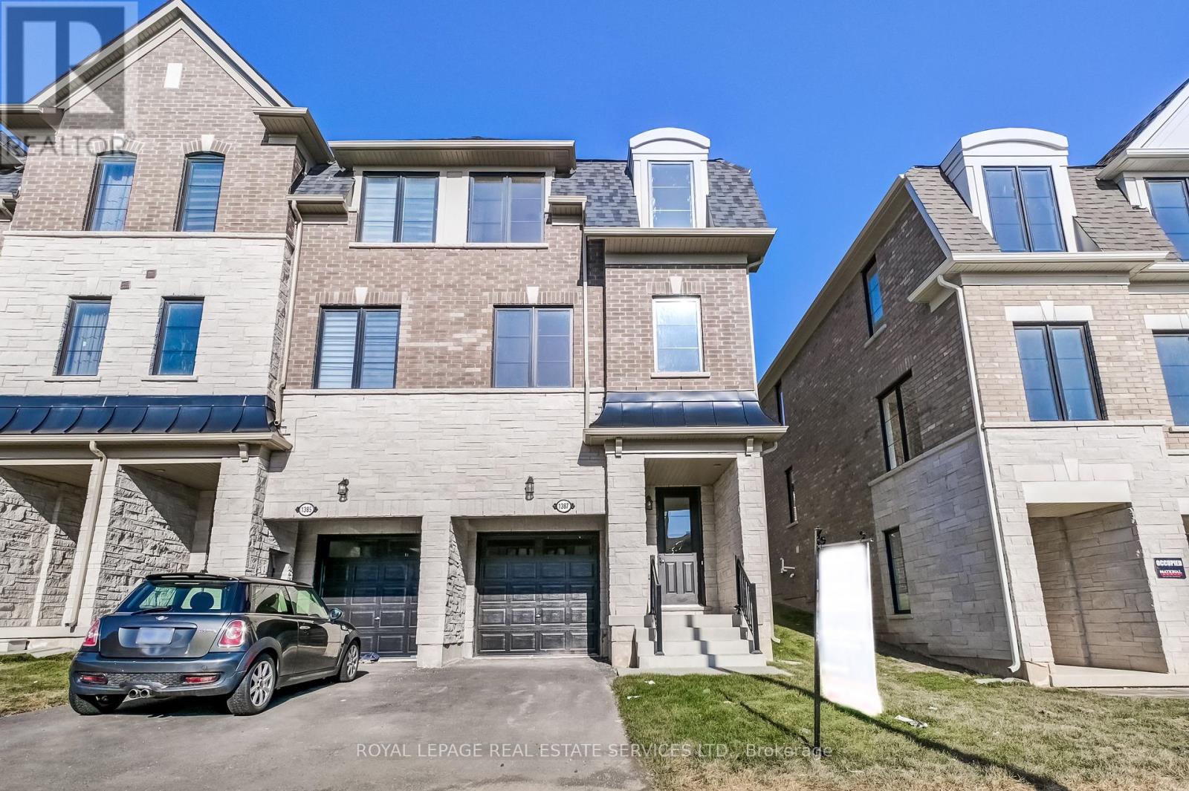37 Alister Drive
Brampton, Ontario
Step into your Dream home in Credit Valley. This grand Residence features 7 total Bedrooms, with 4 spacious bedrooms upstairs and 3 in the fully finished basement, making it ideal for larger families or those who need additional space. Plus, you will appreciate the convenience of 4 washrooms throughout to ensure convenience for everyone. Designed with a seamless open concept layout, this home is filled with natural light, highlighting the elegant hardwood flooring throughout. one of the largest lots on the street, the house backs onto a stunning pond and ravine, offering unbeatable views and a serene backdrop. step outside to enjoy nature in your own backyard-ideal for relaxation or entertaining guests. This is a one-of-a kind opportunity to own a home that perfectly blends space, luxury, and an unbeatable location. (id:54662)
Century 21 Property Zone Realty Inc.
386 Belcourt Common
Oakville, Ontario
Discover this stunning 3-bedroom home nestled in the desirable Dundas & Postridge neighbourhood, perfect for those seeking modern living and everyday comfort. Within walking distance to William Rose Park and the newly opened St. Cecilia Catholic Elementary School, this location is also conveniently close to grocery stores, the uptown bus loop, and highways, making commuting easy just 6 km to Oakville GO Station. The open-concept second floor features a bright and spacious kitchen with sleek white cabinetry, stainless steel appliances, and a large granite islandideal for cooking and entertaining. The living room, warmed by a cozy electric fireplace (installed in 2018), flows seamlessly into the dining area, with a walkout to a private deck, perfect for enjoying your morning coffee or hosting gatherings. Large windows throughout flood the space with natural light, while California shutters in the kitchen (also from 2018) add a stylish touch. Upstairs, you'll find three well-sized bedrooms, including a bright primary with a private 3-piece ensuite. The additional bedrooms are perfect for family or guests and are complemented by a modern 4-piece bathroom. The entire 2nd level, stairs, and 3rd-floor hallway feature beautiful hardwood flooring, with a runner added on the stairs in 2023. The main level offers a family/recreation room and direct access to the backyard for additional outdoor living. Other upgrades include a central vacuum system (2018), enhancing functionality. Located near top-rated schools, parks, shopping, and dining, this move-in-ready home offers a perfect blend of convenience and comfort in a welcoming neighborhood. **EXTRAS** Monthly Maintenance fee $81.72 for Road Cleaning (id:54662)
RE/MAX Escarpment Realty Inc.
1257 Hillview Crescent
Oakville, Ontario
Welcome to Hillview! Known as one of Falgarwood's most sought after streets. This charming, renovated bungalow offers 2276 square feet of thoughtfully designed living space. Featuring 3+1 bedrooms and 1+1 bathrooms, this home is ideal for down sizers, young professionals or families seeking to settle in a top-rated school district. Upon entry, you are greeted by an open-concept living area with beautiful light hardwood floors that flow seamlessly into the dining room and kitchen. Providing seamless access to the backyard, the dining room creates an ideal space for hosting gatherings or enjoying outdoor meals. The kitchen is a standout feature, with stunning wood cabinetry, modern black hardware, stainless steel appliances, and elegant granite countertops. Down the hall, you will find a spacious primary bedroom, along with two additional generously sized bedrooms, ensuring ample space for the entire family. The fully equipped 4-piece main bathroom is beautifully upgraded and offers a sleek, modern vanity. The finished lower level boasts a bright and expansive recreational room with laminate floors, pot lights, and large windows, making the space feel open and airy, not like your typical basement. A fourth bedroom and a 3-piece bathroom complete this lower-level retreat, making it the perfect space for teenagers or guests. Step outside to a beautiful patio area surrounded by lush green space, offering privacy and plenty of room for entertaining, gardening, or simply enjoying the outdoors. The possibilities are endless! Don't miss the opportunity to join the friendly Falgarwood community, located within the highly regarded Iroquois Ridge School District while being close to Morrison Valley scenic walking trails and parks. Commuters will value the home's convenient location close to the Oakville GO Station, as well as its easy access to major highways such as the 403, 407, and QEW, providing smooth connections to the Greater Toronto Area and beyond. (id:54662)
RE/MAX Escarpment Realty Inc.
2213 Utley Road
Mississauga, Ontario
Opportunity awaits in this lovingly cared for family home in the heart of Clarkson. Tucked away on a mature tree lined street, this charming home is situated on a generous 50 x 142 ft lot boasting a large swimming pool, lush gardens & ample privacy. Enjoy hosting family & friends in the open concept sun-drenched living & dining room showcasing a picturesque bay window. The spacious kitchen offers custom cabinetry, built-in pantry & chefs desk, large breakfast bar & w/o access to the side yard. Sun filled BRs offer picture windows & spacious closets. Large renovated bathroom boasts a modern w/i shower, granite counters & mosaic tiling. The lower level rec room features oversized above grade windows & a gas fireplace w/ natural stone surround. Enjoy convenient walk-up access to the backyard from the laundry room. Exterior modern upgrades, irrigation system & 3 car parking. Close proximity to parks, schools, trails, restaurants, QEW, Clarkson GO station, public transit & Clarkson Village (id:54662)
RE/MAX Escarpment Realty Inc.
1463 Greenbriar Drive
Oakville, Ontario
Welcome to this stunning five bedroom, four bath home located in the heart of Oakvilles highly coveted Glen Abbey community. Set on a quiet, family friendly street, this fully finished home with over 4800 sq ft of finished living space offers spacious principal rooms perfect for both everyday living and entertaining. Main floor has high ceilings and lots of natural light, with a home office that could be converted to main floor bedroom. The upper level has four good size bedrooms, the primary ensuite is updated with separate shower and tub. The lower level is fully finished with an extra bedroom and ensuite bath perfect for the in-laws or teenage retreat. Step outside to your private backyard oasis, complete with an in-ground pool, ideal for summer gatherings. This exceptional property is situated in one of Oakvilles most desirable school districts, just minutes from top rated public and private schools, such as Abbey Park, Loyola, Rotherglen and Appleby College. Enjoy being walking distance to Glen Abbey Golf Course, scenic trails, and the popular Monastery Bakery, perfect for weekend treats. With numerous upgrades throughout, this home is move-in ready and ideal for families looking to enjoy everything Glen Abbey has to offer. Dont miss this rare opportunity to live in the beautiful neighborhood of Glen Abbey. (id:54662)
RE/MAX Escarpment Realty Inc.
7 Powell Drive
Brampton, Ontario
Welcome to this stunning home, proudly owned & well kept by its original owner. Featuring a double-door entry, 9-ft smooth ceilings, and hardwood flooring on the main floor, this home boasts a spacious kitchen with granite countertops and stainless steel appliances, along with separate living, dining, and family rooms, complete with a cozy fireplace. The second floor offers three full washrooms, ensuring convenience for the whole family, while the finished basement includes a recreation room and an additional full washroom. Enjoy outdoor living in the beautiful backyard with a gazebo and interlocked patio. Recent upgrades include a new roof (2 years ago) and a new furnace (3 years ago). Additional features include main-floor laundry and a prime location close to schools, parks, bus stops, and shopping plazas. Dont miss this incredible opportunity book your showing today! (id:54662)
RE/MAX Gold Realty Inc.
71 Louvain Drive
Brampton, Ontario
Welcome to 71 Louvain Dr, A True Gem, & One Of A Kind Bungalow Located In The Prestigious Neighbourhood Of The Chateaus Of Castlemore. Premium Lot 60x114. This 3-Bed, 3-Bath, 3-Car Garage Sun-Filled Home Boasts A Functional Layout w/ Hardwood Floors Throughout, Spacious Bedrooms And Open Concept Design. Stunning Features Include, Formal Dining Room w/ Coffered Ceilings, Large Family Sized Kitchen w/Breakfast Bar & White Appliances, Separate Breakfast Area w/ Walkout To Yard, Spacious Family Room w/ Fireplace, Primary Bedroom w/ 5 Pc Ensuite & W/I Closet. Pot Lights In Hallways w 10' ceilings & Much More! ! Patterned Concreted Front Steps & Concrete Side Of Home Leading To Backyard Pad. Desirable Location Close To Transit, Schools, Parks, Stores, & Hospital. Separate Entrance Allows Potential To Create Future Basement Apartment Or In Law Suite. Approx 2300 sqft Above Grade. Plus Full Unfinished Basement (additional 2300 sqft) Waiting For Your Personal Vision! (id:54662)
Royal LePage Premium One Realty
1435 Saginaw Crescent
Mississauga, Ontario
Renovated Designer Showhome On spectacular Premium pie Lot In The Heart Of Lorne Park. Sprawling custom Open Concept Bungalow Features designer Gourmet Kitchen With Granite Counters, hardwood floors, Ss appliances all Open To Great Room plus brilliant dining room with walk-out to large entertainers deck, Saltwater Pool & Landscaped Garden oasis with extra room to play. Finished lower level With generous Recreation Room,Bdrm,Exercise, & office with 3 Pc Bath and an abundance Of Natural Light From Large Above Grade Windows. Separate entrance from garage to basement. Perfect family lifestyle & Entertaining home offering amazing flexibility for many different family needs. Beautiful Inside & Out! Walk to Lorne Park public & Secondary schools + extensive trail system. Private Mature trees & resort feel lot size. (id:54662)
Hodgins Realty Group Inc.
3183 Daniel Way
Oakville, Ontario
Welcome to this luxury home by Fernbrook Homes, located in Oakville's prestigious uptown core. Boasting nearly 5,000 sq. ft. (3,507 above grade + Finished basement) of impeccably designed living space, this 5-bedroom, 5.5-bathroom residence has been elegantly curated inside and out with $$$ worth of upgrades. The home features a modern open-concept layout with expansive 10-ft ceilings on the main level, and 9-ft ceilings on the second level and basement, creating a grand and airy ambiance. Designed with luxury and functionality in mind, this home is flooded with natural light, with large windows in bedrooms. The primary suite is a private retreat, featuring custom his-and-her walk-in closets and a spa-like ensuite. At the heart of the home, the gourmet kitchen is a chef's dream, boasting built-in premium JennAir appliances, sleek cabinetry, and high-end finishes perfect for both everyday living and entertaining. Step outside to a stunning backyard oasis, with modern premium pavers and cedar-lined trees, a cozy seating area around a gas-hooked fireplace provides the ideal setting for relaxing with family or entertaining guests. The elegant front porch features natural stone with glass railings, while the driveway is paved with premium pavers, adding to the home's striking curb appeal. The fully finished basement is an entertainer's paradise, with an electric fireplace, complete with a custom bar, built-in beverage fridge and microwave, and a high-end entertainment system, offering the ultimate space for hosting and unwinding. With its modern, open-concept design, soaring ceilings, and top-tier finishes, this exceptional home offers the perfect blend of luxury, comfort, and sophistication in one of Oakville's most sought-after neighborhoods. Dont miss this rare opportunity and schedule your private showing today!!! (id:54662)
Homelife Landmark Realty Inc.
8 - 55 Thomas Mulholland Drive
Toronto, Ontario
Modern Freehold Townhome Steps To Downsview & Stanley Greene Parks! This Stunning 3+1 Bedroom,3-Bathroom Home, Offers Contemporary Style and Unparalleled Convenience in The Heart of a Vibrant Master-Planned Community! The Open Concept Main Floor is Perfect For Entertaining. It Features A Sleek White Kitchen With Quartz Counters and Island For Effortless Meal Prep, 9-Foot Ceilings, and Walkout To The Private Patio With The Convenient Gas BBQ Line. The Second Level Features 2 Spacious Bedrooms Each With Ample Closet Space & Share A Stylish 4-PieceBath. The Primary Retreat Spans The Entire Third Level - Walk-in Closet & Upgraded 5-PieceSpa-Like Bath. Enjoy 2 Rooftop Terraces Overlooking The Community. Direct Access From Private Garage To The Lower Level Flex Space Complete With 2-Piece Bath, Heated Floors & Additional Storage. A Nature Lovers Paradise Steps From A 291 Acre Park, Walking Trails, Farmers Market, Dog Park, Toboggan Hill & Serene Pond. Excellent Commuter Location Mins To HWY 401, Steps To TTC Bus Stop To Downsview & Wilson Stations (20 Min Train Ride To Union). Yorkdale, Groceries& All Amenities Nearby. This Neighborhood Is Perfect For Families & Active Lifestyles-Playground, Splashpad, Skatepark, Basketball, Pickleball, Tennis, Festivals + Much More! (id:54662)
Fabiano Realty Inc.
1387 Almonte Drive
Burlington, Ontario
Stylish Freehold Townhome in Tyandaga Heights! Experience modern living in this stunning freehold townhome in Tyandaga Heights on the Park, just minutes from Downtown Burlington and Lake Ontario. Designed for comfort and style, This home features 9 ft ceilings and an open-concept layout with upgraded hardwood floors throughout. The gourmet kitchen is a showstopper, boasting a huge breakfast bar, sleek granite countertops, and brand-new stainless steel appliances perfect for entertaining. The spacious great room and dining area offer an inviting space to gather. Upstairs, the luxurious primary suite is a true retreat, offering his & her walk-in closets and a spa-like ensuite bath with a soaker tub and walk-in shower. Two additional generously sized bedrooms, a 4-piece bath, and an upper-level laundry room add to the homes convenience.This home is packed with high-end upgrades, including 200-amp service and one of the most sought-after locations in the community, directly across from the park. Enjoy easy access to the GO Station, top-rated schools, shopping, golf, scenic trails, and vibrant downtown Burlington. This is the lifestyle you have been waiting for! (id:54662)
Royal LePage Real Estate Services Ltd.
74 - 3079 Fifth Line W
Mississauga, Ontario
Welcome to this very spacious very bright 3-bedroom + 1, 3 bathroom Townhome Condo in a fantastic neighbourhood. Just recently renovated it features matching Marble flooring in front foyer , Kitchen, and all 3 bathrooms. Living room dining room bedrooms all have been updated with Cushion flooring through-out. Both staircases leading to 2nd floor and Basement have been updated to match flooring. New lighting have been installed through-out including pot lights in living and basement areas.Living room has very large window that overlooks back patio excellent for entertaining your guests. Garage is a 1 1/2 very spacious with a walk in and automatic garage door opener. Recently updated windows, A/C and Hvac. Basement has been finished with a 3piece washroom and can be used as a 4th bedroom or recreation room. Low maintenance fees even include snow removal, lawn care and exterior maintenance.Visitor parking is conveniently right across the street. Don't miss this Great Opportunity excellent for First Time Buyers Down-sizers or Investors. Very close to Walmart, Costco, LCBO Shopping walking distance to elementary Schools, High School and University of Toronto/Mississauga, and easy access on to 403 & QEW highways. Also backing on to the Sawmill Valley Trail/Bike path. Don't miss out on this Perfect Home to live or Invest in! (id:54662)
Right At Home Realty











