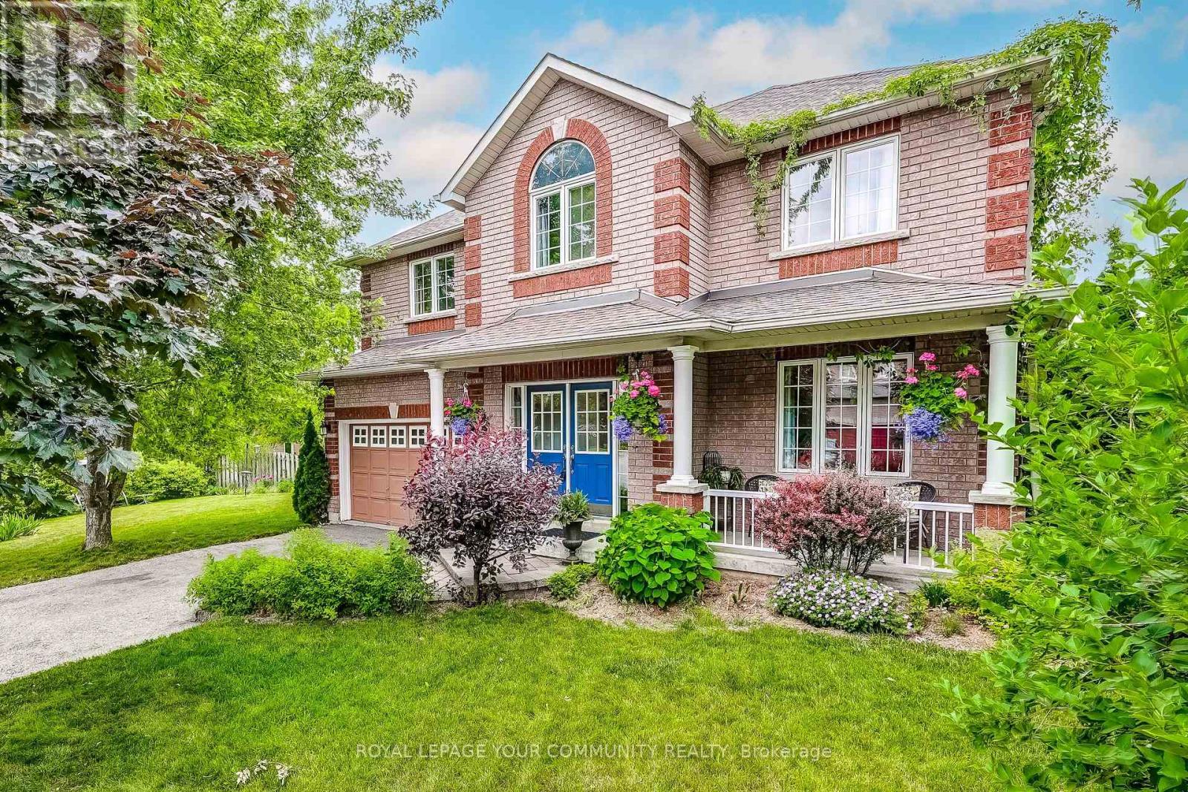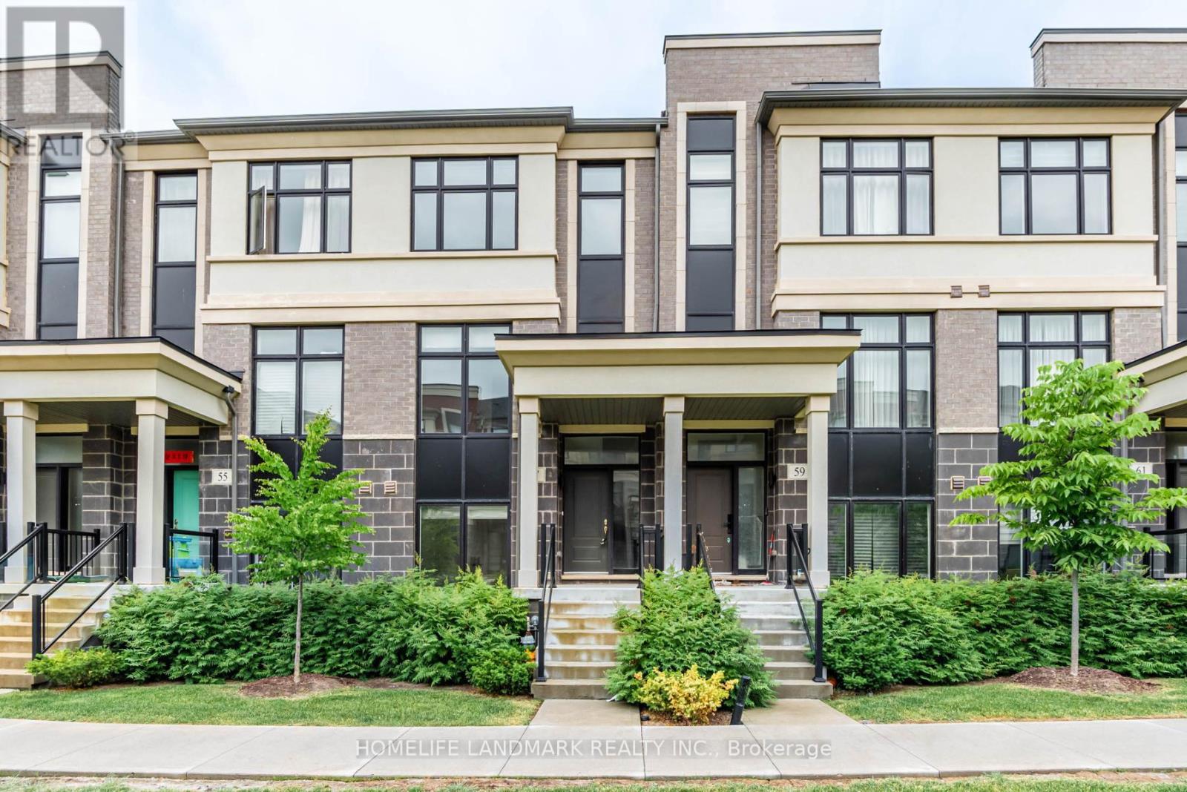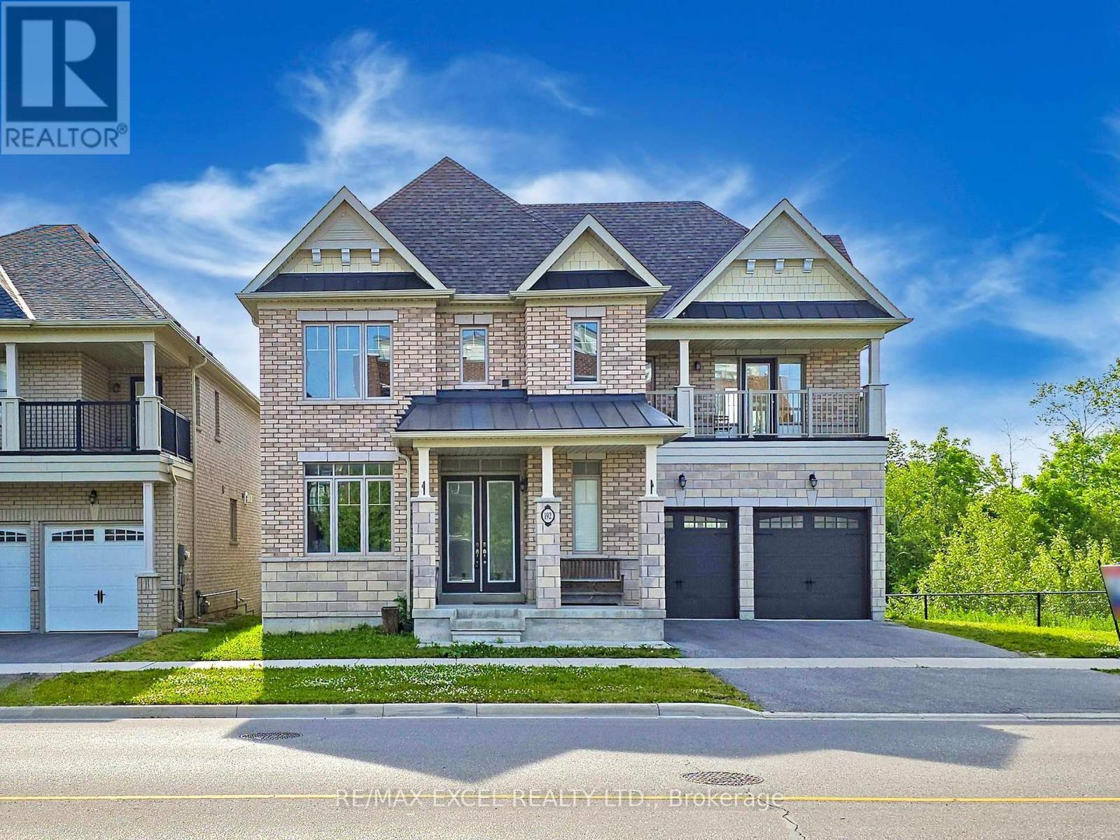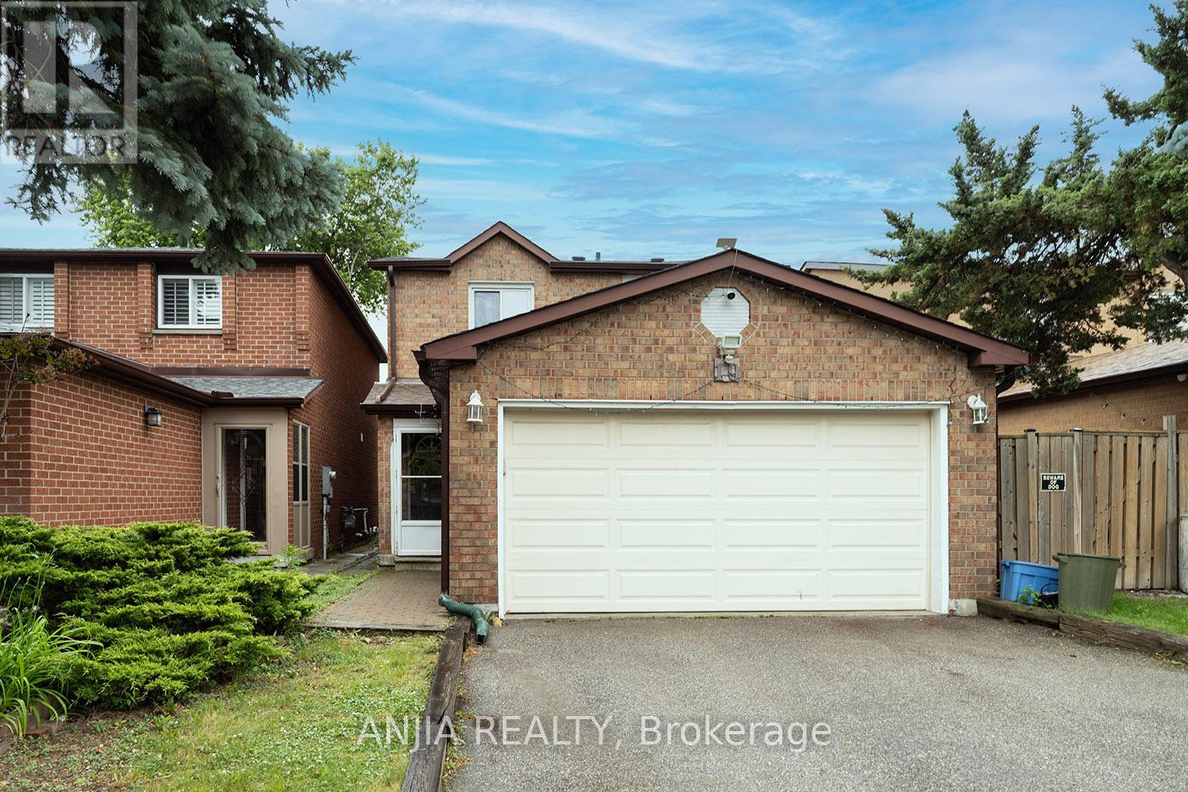139 Ner Israel Drive S
Vaughan, Ontario
Welcome to 139 Ner Israel Drive, Luxury Living for the Modern Family! A truly remarkable residence in the heart of prestigious Thornhill Woods. This grand, beautifully upgraded home offers over 4,200 sq ft above ground, making it one of the largest and most elegant homes in the neighborhood thoughtfully designed for luxurious family living. Boasting 5+1 spacious bedrooms and 5 beautifully renovated bathrooms, this home seamlessly blends sophisticated style with everyday comfort. The gourmet kitchen is a chefs dream, featuring quartz countertops, a striking waterfall island, and a generous eat-in area overlooking the serene, landscaped backyard perfect for busy mornings or weekend brunch with family. The main floor offers exceptional flow and function with rich hardwood floors, a sun-filled office with double doors, main floor laundry, and a welcoming ambiance for entertaining or cozy nights in. Every closet is custom-fitted with built-in organizers, and the home is complete with central vacuum and a 3-year-old roof for lasting peace of mind. The primary suite is a true retreat, featuring a luxurious 5-piece ensuite and a private study ideal for a home office, nursery, or peaceful escape. The fully finished basement includes a massive recreation space and a nanny/in-law suite, offering flexibility for growing families or multi-generational living. Step outside to your backyard oasis, with inlay deck lighting, interlocking stone, and a stylish setting for outdoor entertaining and kids playtime. This is more than a home its a lifestyle. Experience elevated family living in one of Vaughan's most coveted communities. (id:59911)
Forest Hill Real Estate Inc.
4 Chestnut Court
Aurora, Ontario
Brand New 3 Bedroom, 4 Washroom, Walkout Basement, 2215 Square Ft, Smooth Ceiling Throughout, 10 Feet Ceiling on Main Floor of Kitchen, Living and Dining Room, 9 Feet Ceiling On Bedrooms, 625 Sf Large Rooftop Terrace, Private Backyard, 2 Parking, Extra Visitor Parking, Surrounded by Nature Trails, Close to highway 404, Aurora Go Train, Walmart, FarmBoy, Real Canadian Superstore, T&T Supermarket, LCBO, Marilyn Redvers Tennis Centre, Stronach Aurora Recreation Complex, Magna Golf Club, the list goes on.. Stainless Steele Appliances, Carrier C/A, Garage Remote, Pot Lights, Zebra Binds Installed. (id:59911)
Homelife Landmark Realty Inc.
821 - 33 Cox Boulevard
Markham, Ontario
Prime Location in the Heart of Unionville. Unobstructed North East View, 2 Split Bedrooms with 2 Full Baths, Walk-in Closet in both Bedrooms. Facilities includes Indoor Pool, Sauna, Exercise Room, 24 Hours Concierge, Guest Suites. Steps to Markham Civic Centre, Highly Ranked Unionville High School along with 2 Excellent Elementary Schools (Coledale P.S. & St. Justin Martyr Catholic E.S.), Supermarkets, First Markham Place, Transit and Other Amenities. Quick Access to Highways 404 & 407. Greenspace & Leisure. (id:59911)
Goldenway Real Estate Ltd.
8 Willoway
Whitchurch-Stouffville, Ontario
Nestled in the heart of a sought-after neighbourhood, this home is just a stroll from schools and family friendly parks. A charming three+ one bedroom filled with lots of light streaming through large picture windows. Inside boasts an open concept living and dining area welcoming visitors with soft hardwood floors and oversized windows offering peaceful views of the gardens. The kitchen is a kind of space that invites family to gather. Each of the three bedrooms boasts hardwood floors & closets. Also on the upper level, an oversized family room with gas fireplace. Downstairs the finished basement offers a large play room, built-in shelving with desk( perfect for home office), 4th bedroom, 3 piece bathroom and laundry area. The gardens are filled with beautiful perennials. (id:59911)
Royal LePage Your Community Realty
57 Wuhan Lane
Markham, Ontario
A must-see "Trendi" townhome offering 4 spacious bedrooms and 4 bathrooms with a double car garage and an elegant brick and stone exterior. This home features a highly functional layout with approximately 10 ceilings on the main floor and 9 ceilings on the upper level. Enjoy vinyl flooring throughout, upgraded bathroom tiles from the builder, fresh paint, and pot lights on the main floor. The oak staircase leads to a modern kitchen with extended cabinetry, granite countertops, stainless steel appliances, and a centre island. Walk-out balconies from both the main floor and the primary bedroom. Finished basement by builder, offering an additional 321 sq.ft. of functional living space perfect for a rec room, home office, or guest area. Direct access to the garage. Located in a family-friendly community with top-ranking schools, public transit, parks, and GO Train access nearby. Just minutes to supermarkets and Markville Mall. (id:59911)
Homelife Landmark Realty Inc.
269 Prospect Street
Newmarket, Ontario
ATTENTION INVESTORS! Two Independent Rentals floors, Fully Updated W/ New Exterior (Asphalt Driveway, Stucco, Roof/Eavestrough, Fence, Deck & Landscaping). W/ New Interior (Kitchen, Washrooms, Closets, Subfloor & Flooring). The Basement Offers Opportunity For An Income Suite, Having A Separate Entrance W/ Full Kitchen, 3 Piece Bath & Separate Living room & Bedroom. This Impeccable & Timelessly Designed House Boasts A Tasteful Combination Of Delicate Accents That Adds A Touch Of Sophistication. As You Step Inside Your Eyes Are Drawn Upward, Captivated By the Loft-Like Ceilings, Creating A Sense Of Openness That Invites An Abundance Of Natural Light. Customized to Perfection & Crafted W/ High Quality Materials Throughout. The Kitchen Alone Is A Culinary Haven Combining Style & Functionality Where Friends & Family Gather To Share The Joy Of Cooking & Dining. Together, These Features & More Transform This Turn-Key Property Into a Sanctuary Making It An Exceptional Home. (id:59911)
Right At Home Realty
759 Chestnut Street
Innisfil, Ontario
Large 2 Bedroom Basement with gas fireplace in Living Room, enjoy the summer with a walking distance to the beach, 2 parking spaces available in driveway, private laundry room, granite countertops, stainless steels fridge, stove, large 5 pieces washroom. 9 minutes to Friday Harbour, 15 minutes to highway 400.NO PETS, NO SMOKERS OF ANY SUBSTANCE, main level occupants have severe allergies. Tenants pay 30% of utilities bills (id:59911)
RE/MAX Millennium Real Estate
2414 - 8960 Jane Street
Vaughan, Ontario
Charisma Condos Phase 2 South Tower | Luxury Corner Suite for Lease! Be the first to live in this brand new, never-lived-in 2 bedroom, 3 bathroom corner unit with stunning southwest-facing city views! Offering approx 1000sq ft plus balcony, this unit features a bright open-concept layout, 9 ft ceilings, floor-to-ceiling windows, and modern finishes throughout. Enjoy a sleek kitchen with quartz countertops, centre island, and full-size stainless steel appliances. Both bedrooms offer privacy and comfort ideal for professionals or families. Includes 1 parking & 1locker. Experience resort-style amenities: outdoor pool, rooftop terrace, gym, yoga studio, theatre room, pet grooming station & more! Prime location at Jane & Rutherford, steps to Vaughan Mills Mall, public transit, restaurants, and quick access to Hwy 400/407.Dont miss your chance to lease this luxury suite in the heart of Vaughan! Internet is included in Rent! (id:59911)
RE/MAX Ultimate Realty Inc.
3304 - 2920 Highway 7 Road
Vaughan, Ontario
Welcome To This Spectacular 1+1 Bedroom suite At The Prestigious CG Towers. Brand New And Never Lived In! Located On The 33rd Floor, with spectacular view with open Balcony. The Spacious And Functional Layout Includes A Modern Open-Concept Kitchen Featuring Sleek Stainless Steel Appliances. The Versatile Den Can Easily Serve As A Home Office Or Guest Space. Residents Enjoy Access To World-Class Amenities, Including A State-Of-The-Art Fitness Centre, Pool, And 24/7Concierge Service. Ideally Situated In The Heart Of Vaughan City Centre, You're Just Steps To Shopping, Dining, Entertainment, And Less Than 800 Metres From The TTC Subway Station And Hwy400 For Easy Commuting. Includes 1 Parking Spot. Tenants pay Electricity and Water. (id:59911)
Royal LePage Signature Realty
192 Baker Hill Boulevard
Whitchurch-Stouffville, Ontario
Gorgeous Upgraded Detached House w/ 3,335 Sq Ft Above Grade**Additional Library/Office Rm on Main for Home Office Work**Double Ensuite & Semi-Ensuite on 2nd Fl for Privacy and Conveniency**Bright Premium Corner Lot with Beautiful Ravine View for Family Enjoyment**Rarely Found 10 Ceiling on Main & Master Bedrm**Hardwood Flooring on Main Fl, Staircase and 2nd Fl Hallway**Smooth Ceiling Thru-out**Open Concept Kitchen/Family Rm/Dining Rm with Large Window facing Beautiful Ravine**Modern Kitchen with Stainless Steel Appliances, Granite CounterTop and Lots of Cabinet for Storage**Additional Pantry Area and Pantry Rm for Family Use**Super Large L-Shaped Island with Sink, Electrical Outlet, Eat-In Area**Combined Dining/Breakfast Area with Walk-Out to Deck**2nd Fl Laundry Rm for Conveniency**Spacious Unobstructed Basement with A Good Portion Above-Grade for future expansion (Home Theater/Gym/Entertainment/In-Law Suite)** Super Convenient Location**Next to HW48, Spring Lakes Golf Club, Main St (Longos/Metro/NoFrills Supermarket, Starbuck/Tim Horton/McDonalds, Goodlife Fitness, Restaurants, Banks, etc), Walmart/CanadianTire/Dollarama/Winners**HW 404 and 407 and the Stouffville GO Station (id:59911)
RE/MAX Excel Realty Ltd.
45 Squire Baker's Lane
Markham, Ontario
Curb Appeal On Mature Private Lot! 66Ft Frontage! This Bright Well Maintained 3 Bedrooms, 2 Bathroom All Brick Raised Bungalow with Double Car Garage is located in the Sought after Sherwood-Amberglen! A Family-Friendly Community! Original owners! Hardwood floors! Newer Roof & Mostly Newer Windows & Doors! Updated Kitchen with Stainless Steel Appliances and Walk-out to Deck! Updated 4pc bathroom! Good-sized Bedrooms! Lower Level features Family Room with Gas fireplace & Above-grade Windows, 3pc Bathroom, Laundry room, Workshop, Storage & Separate Entrance! Steps to The Rouge National Urban Park/Ravine, Walking trails! Yet it is minutes away from Major Hwys & Public Transit. Walking Distance To Quaint Markham Village & Every Shopping Convenience. Walking Distance To William Armstrong P.S., Parks & Library!! Don't miss this opportunity!! (id:59911)
Royal LePage Your Community Realty
19 Dunbar Crescent
Markham, Ontario
Welcome To This Beautifully Maintained Link Home In The Desirable Community Of Milliken Mills East, Markham! Nestled In A Quiet, Family-Friendly Neighbourhood, This South-Facing 2-Storey Home Offers The Perfect Blend Of Comfort, Space, And Functionality.Step Inside The Ground Level Where You'll Find A Spacious Open-Concept Layout Featuring Gleaming Hardwood Floors Throughout. The Living And Dining Rooms Flow Seamlessly Into The Upgraded Kitchen, Adorned With Quartz Countertops, Stainless Steel Stove & Exhaust, And A White Fridge. The Family Room, Complete With A Cozy Fireplace, Provides The Perfect Space To Relax Or Entertain.Upstairs, The Second Floor Boasts Three Generously Sized Bedrooms, All With Hardwood Flooring. The Primary Suite Includes A 3-Piece Ensuite For Added Privacy, While The Additional Bedrooms Feature Ample Closet Space And Easy Access To A Shared Bath.The Fully Finished Basement Offers Two Additional Bedrooms, Each With Its Own 3-Piece Ensuite - Ideal For Guests Or Extended Family. It Includes A Dedicated Laundry Room With Ceramic Flooring For Added Convenience. Outside, Enjoy A Private Double Driveway With Parking For 4 Vehicles Plus A 2-Car Attached Garage With Garage Door Opener Providing A Total Of 6 Parking Spaces. This Home Is Just Minutes From Parks, Schools, Transit, And Shopping Amenities. Dont Miss This Turnkey Opportunity In A Sought-After Markham Location! ** This is a linked property.** (id:59911)
Anjia Realty











