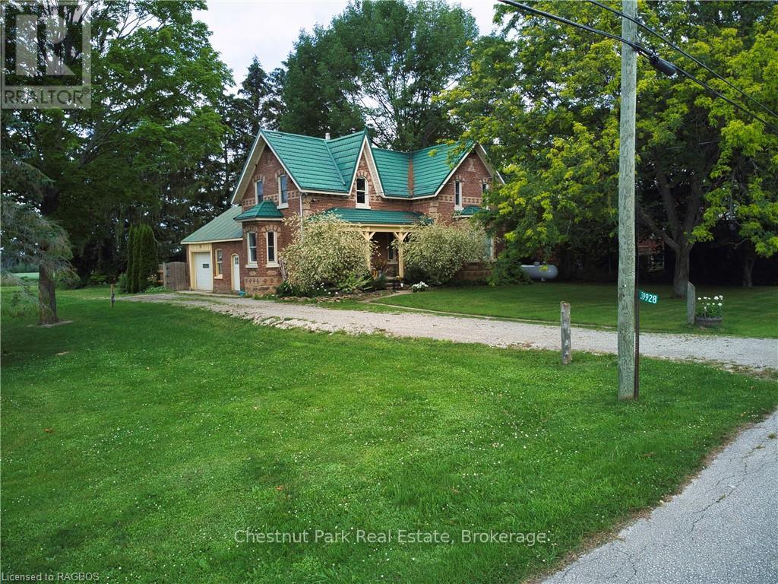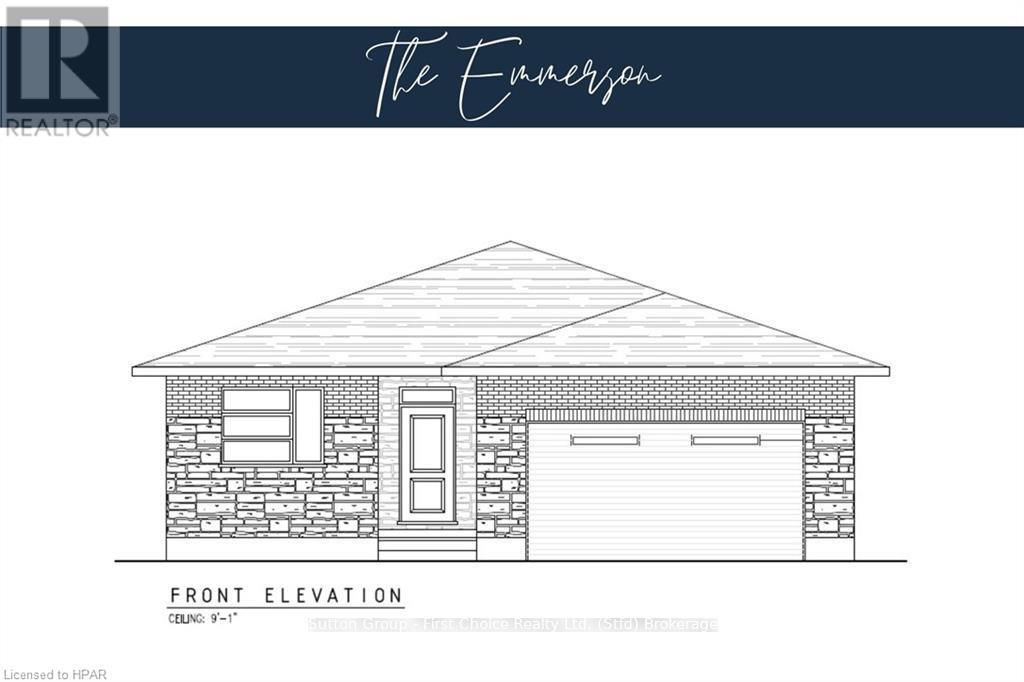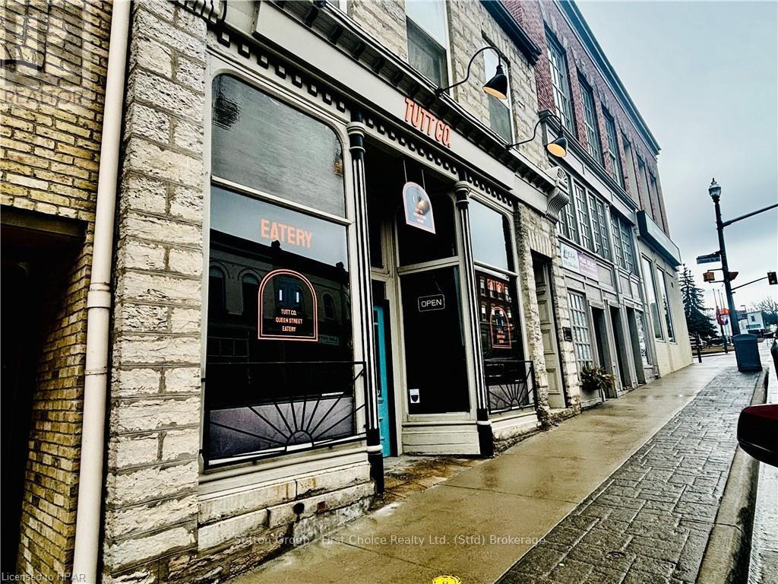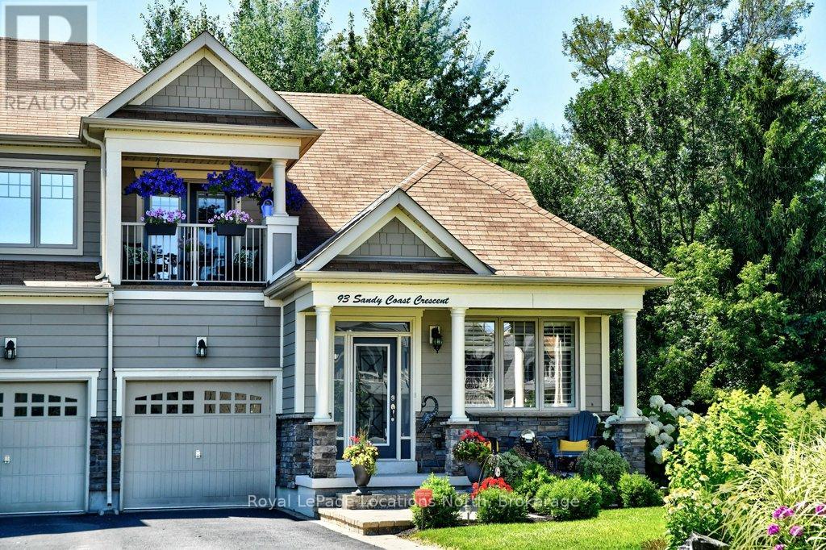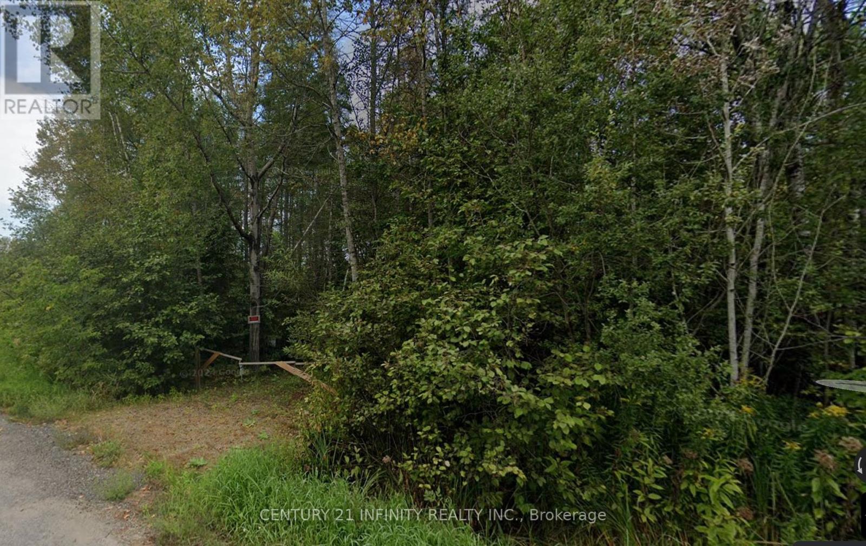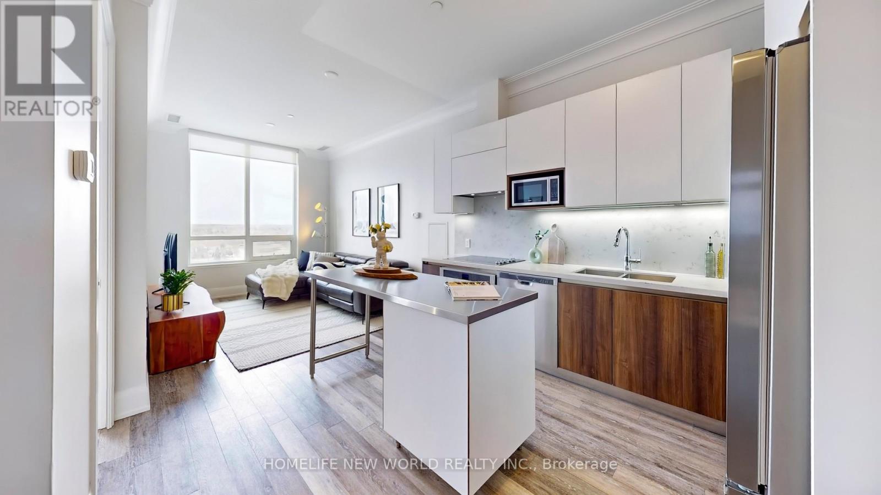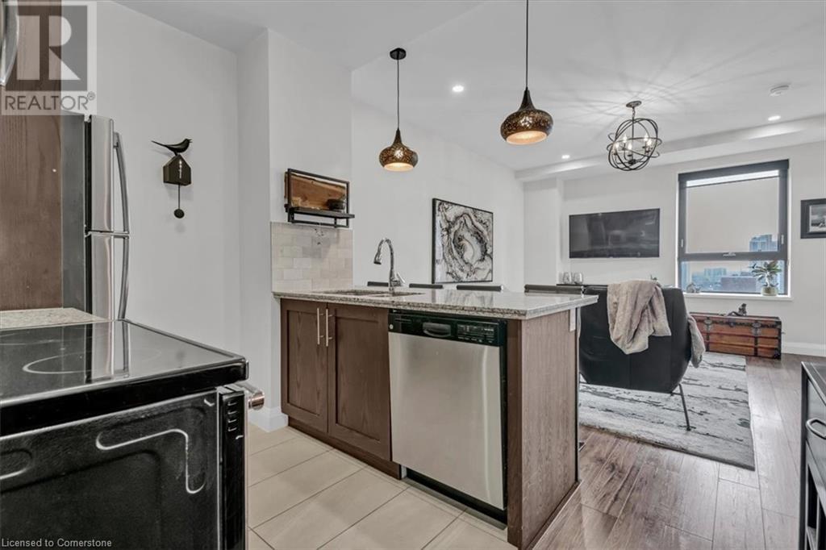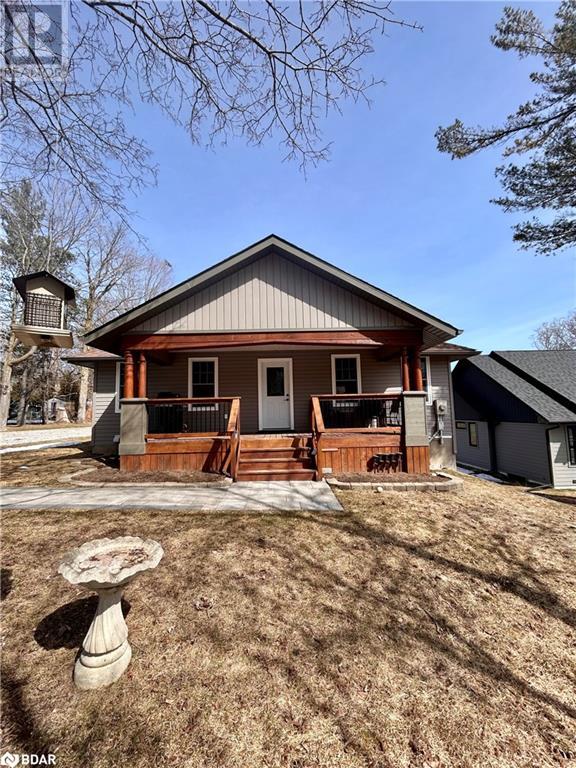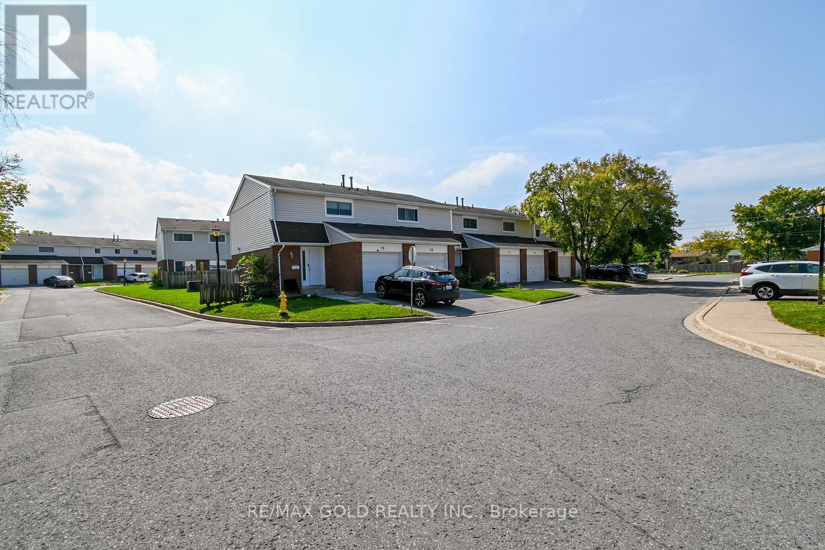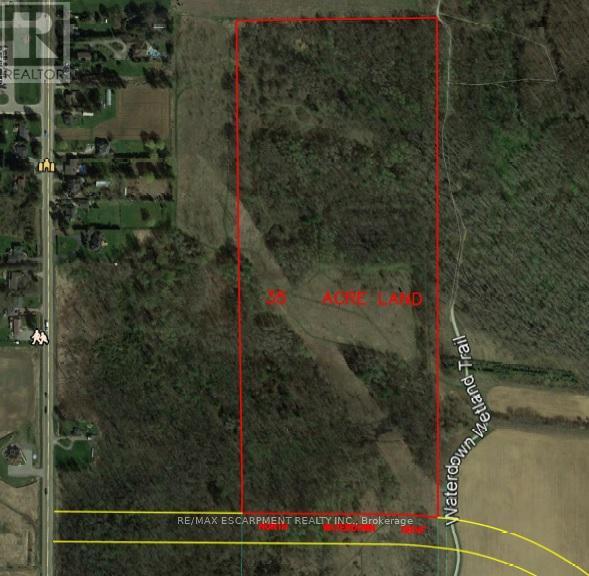319928 Kemble Rock Road
Georgian Bluffs, Ontario
This charming hobby farm, nestled in the peaceful village of Kemble just 15 minutes north of Owen Sound, offers the perfect blend of country living and modern comfort. The century-old brick home has been thoughtfully updated over the years, featuring a durable HyGrade steel roof (2000), updated windows and doors (2000), a garage door with opener and reinforced 12-inch cement flooring (2005), a convenient second-level laundry and bathroom (2008), a high-efficiency Trane propane furnace (2012), and a new septic system (2022). The meticulously maintained 24.74-acre property boasts stunning landscaping and approximately 21 acres of workable land, offering endless potential for a variety of uses. (id:59911)
Chestnut Park Real Estate
123 Kastner Street
Stratford, Ontario
Pinnacle Quality Homes presents its latest Model Home "The Emmerson" to be built in Phase #4 of Countryside Estates. Featuring a solid stone/brick exterior; this Energy Star Rated; 3 Bed 3 Bath bungalow offers 1790 sq. ft. of living space with spacious principle rooms and open concept layout. Generous allowances for flooring / kitchen allowing you to design to suit; Master Bedroom with walk-in closet and ensuite with walk-in tiled/glass shower; 9' ceilings with 10' high lighted tray ceiling in Living Room; spacious kitchen w/ island and walk-in pantry; Main floor laundry room, Central Air included; Central Vac, HRV; Covered rear deck; unspoiled basement offers high ceilings and lots of potential extra sq ft if needed. 2 Car garage offers walk-up from Basement and is fully insulated / dry-walled and primed. Fully sodded lot. Call today for more information, floor plans and other home options available for Phase 4! Don't miss out, limited lots remaining! (id:59911)
Sutton Group - First Choice Realty Ltd.
159 Queen Street E
St. Marys, Ontario
Calling all cooks! This restaurant opportunity serving incredible burgers and sensational sides is available in downtown St. Marys. Tuttco Burger Bar is a well attended simple and satisfying concept with an efficient menu offering great results for both staff and customers alike. Seating for fifty including bar seating on the tastefully appointed service floor. The well equipped kitchen and extensive list of chattels, branding, reliable staff and LLBO permit are in place with this turn-key operation to run under the current concept or put your own spin on it with the comfort of knowing your startup costs are covered. Chef led training available. Further information available to qualified buyers through your REALTOR. Please do not go direct. (id:59911)
Sutton Group - First Choice Realty Ltd.
93 Sandy Coast Crescent
Wasaga Beach, Ontario
Well appointed Freehold Townhome nestled in the desirable community of Stonebridge by the Bay. This stunning property boasts 3 bedrooms & 3 baths, providing ample space for comfortable living. This home has impeccable landscaping adorned with easy-care perennials that enhance the property's curb appeal. The exterior is a testament to elegance, featuring custom stonework, a convenient sprinkler system. Step inside to discover a world of luxury. Total turn-key as a cottage or home. Entertainers dream, with large dining area and Butler's Pantry which has wall to wall cabinets, quartz counter tops and it can act as a second kitchen. Main floor laundry. . The foyer and washrooms feature upgraded porcelain tile. The main and second levels are adorned with upgraded hickory hardwood flooring, a testament to both style and durability. Upgraded high-end lighting fixtures add a touch of elegance and ambiance. The main floor bath presents a tranquil retreat with a soaker tub and glass partition, creating an oasis of relaxation. California shutters and roll blinds, allow you to control natural light. The heart of the home lies in the beautiful white kitchen, complete with a neutral backsplash that seamlessly blends into the open concept dining and living area, perfect for entertaining guests or enjoying quality family time. The second-floor bedrooms have custom walk-in closets, providing both organization and a touch of luxury. Downstairs, the professionally built basement is a haven of comfort with its large windows that flood the space with natural light. A generously sized washroom, bedroom, and luxury vinyl flooring complete this lower-level retreat. Common Elements included shared use of outdoor pool, Zen garden, and a Waterfront Beach Club. Its an active and caring community with 2kms of walking trails. Lots of social activities and special events. (id:59911)
Royal LePage Locations North
0 Mcknight Drive
Minden Hills, Ontario
Rare Opportunity!! Building Lot With Hydro And Town Sewers/Water, In Downtown Minden On The North Side Of McKnight Drive. About 0.988 Of An Acre With 263 Feet On The Road. New Drive Way. 1 Min Walk To Gull River, 5 Mins To Downtown Minden. Perfect For Building Your Dream House. Perfect For Family Relaxation. This Land Is Lovely, Accessible And Quiet Gem. (id:59911)
Century 21 Infinity Realty Inc.
1014 Lois Lane
Minden Hills, Ontario
World Famous Rockcliffe Your Dream Lakeside Cottage Retreat!! Located outside the charming village of Minden, this stunning lakeside property offers the perfect blend of relaxation and opportunity. Set on nearly 7 acres with deep frontage on Gull River, this beautifully renovated retreat provides an idyllic escape for family gatherings, weekend getaways, or even a future income-generating cottage rental. The main residence, having seven tastefully updated bedrooms, offers cozy yet elegant accommodations, hosting large groups of friends and family. Enjoy peaceful mornings on the patio, followed by afternoons exploring the river by boat, with docking a short walk away. The spacious grounds provide endless possibilities, create your own private oasis with the possibility of additional guest bunkies or expanded outdoor entertainment areas. Ideally situated off Highway 35, this is an entertainers dream property, combining the charm of cottage living and the ease of accessing nearby amenities. Whether you're seeking a private cottage retreat or a property with incredible potential, this is your chance to own a piece of history in one of Ontarios most sought-after cottage destinations! (id:59911)
Century 21 United Realty Inc.
Ph15 - 25 Water Walk Drive
Markham, Ontario
Rarely offered penthouse in Downtown Markham. 2 bedroom plus den (convertible to 3rd bedroom), 2 full bathrooms, 2 balconies, with EV charging parking and locker. Large floor plan with raised 10' ceilings and high end finishes throughout. Modern kitchen with extended cabinetry and soft close hinges, under cabinet LED lighting, stainless steel built-in appliances, quartz countertops with matching backsplash, and custom island with additional storage. Primary bedroom with 4-piece ensuite bathroom, luxurious walk-in closet, balcony with unobstructed north facing view. Second bedroom with double closet and balcony. Three-piece washroom with upgraded glass shower, soft close cabinets. Large den (8'3" x 10'5") can be used for dining room, office, exercise area or additional bedroom. In-suite laundry with New GE Ultrafast All-In-One Washer/Dryer Combo (2024). Meticulously maintained and freshly painted! Condo fee inc. Rogers Hi-Speed Internet. Residents enjoy top-tier amenities inc. rooftop infinity pool, 24 hour concierge, visitor parking, guest suites, rooftop barbecue, rooftop terrace, gym, billiard room, library/Wi-Fi lounge, party room with dining area and bar. Steps away from Viva buses, supermarkets, banks, walking trails, children's playground, restaurants, including Whole Foods Market, Markham Civic Centre, Cineplex, Unionville and top rated schools. Short drive to Unionville GO Station, Hwy 404/407 and York University. (id:59911)
Homelife New World Realty Inc.
118 King Street E Unit# 1118
Hamilton, Ontario
Welcome to Hamilton's most prestigious, historical condo building, the Residences of Royal Connaught. Beautiful, South/East facing, 1 Bedroom Condo with Downtown Hamilton and Escarpment Views! Complete with TWO storage lockers, a Parking Space, In-suite laundry, and a large Walk-in closet and Option to buy Furnished! . With loads of upgrades, this open concept condo features a large peninsula with granite counters, extended height upper cabinets, stainless steel appliances, trendy light fixtures, a stand up shower with glass doors, and custom window blinds throughout. Steps to Starbucks, Gore Park, the GO Station, James St. N Shopping and restaurants, minutes to Hamilton's Bayfront Park & Highway Access. This is the home you've been waiting for! (id:59911)
Royal LePage State Realty
685 Line 7 South Line
Oro Station, Ontario
Welcome to this beautifully renovated 1,160 sq. ft. bungalow, offering modern upgrades and exceptional potential! This home has been completely transformed, featuring a new front and back deck, with the back deck engineered for a future addition. A new survey, drilled well, and septic system (2021) provide peace of mind. Inside, the home was stripped to the studs and rebuilt in 2021, with R22 insulation, new drywall, trim, and doors, ensuring energy efficiency and a fresh, modern look. New windows (2021) enhance natural light, with the exception of the basement. The exterior in 2022 received, new siding, soffit, fascia, and eavestroughs, along with a facelift on the 12' x 16' shed. The renovated kitchen boasts quartz countertops and stainless-steel appliances, while the updated 4-piece bathroom adds to the home’s charm. A single detached garage and a new, oversized driveway provide ample parking, with plenty of space for a future garage or addition. Ideally located near Lake Simcoe, Highway 11, and scenic walking/snowmobile trails, this home offers both tranquility and convenience—perfectly situated between Barrie and Orillia. Move-in ready with endless potential—don’t miss this fantastic opportunity! (id:59911)
RE/MAX Realtron Realty Inc. Brokerage
1102 - 2782 Barton Street
Hamilton, Ontario
Experience modern living in Stoney Creeks newest condo development! This beautiful 1-bedroom + den unit in LJM Hamilton condos offers over 600sq. ft. of well-designed living space, plus a spacious Balcony with stunning city views. The versatile den is perfect for a home office or guest space. Located in an amenity-rich building, this condo provides a luxurious lifestyle with easy access to shopping, dining, and transit. dont miss out on this fantastic opportunity! (id:59911)
Keller Williams Co-Elevation Realty
50 - 286 Cushman Road N
St. Catharines, Ontario
Are you in search of a comfortable, easy-living space? This beautifully renovated condo townhome might be your perfect match! With a contemporary kitchen and dining area updated in 2021, the home offers a fresh and inviting atmosphere. The open-concept living area is filled with natural light from large windows, ensuring you enjoy sunny days all day long. This home features three generous bedrooms, including a spacious primary suite with a walk-in closet, and two bathrooms. Two of the bedrooms boast customized closets, providing tailored storage solutions. The stylish second-floor bathroom and new flooring throughout enhance the overall appeal, creating a bright and welcoming environment. The unfinished basement is a blank canvas ready for your personal touch, with a walkout to a private back patio and yard perfect for relaxation. A new fence installed in 2024 adds both privacy and security to your outdoor space. An additional bathroom on the main floor enhances functionality for you and your guests. Conveniently situated in a safe neighborhood, you'll find yourself within walking distance to Walmart, FreshCo, Shoppers Drug Mart, Dollarama, Canadian Tire, No Frills, and Tim Hortons. Plus, youll have easy access to major highways, public transit, and the scenic Welland Canal trails, perfect for exploring your new surroundings. Enjoy the tranquility of this spacious home, nestled in a quiet area with no rear neighbors. Dont miss out on this exceptional opportunity to make it yours (id:59911)
RE/MAX Realty Services Inc.
Rear Parkside Drive
Hamilton, Ontario
Fabulous, very private rare estate lot opportunity situated just north of Waterdown offering excellent commuter access and near schools, shopping, etc. Exquisite natural environment surrounded by parkland and trails, yet almost in town. Approximately 35-acre parcel located north of the to be built Waterdown By-pass. Current developable area of 1.84 acres (zoned A2) and recent Natural Heritage Study by Stantec has identified a second larger building envelope of approximately 3 acres with the possibility of further expansion. Approximately 15 acres open with walking trails and meadows. West, East and North limits bordered by Parklands. This is a once in a lifetime opportunity to acquire a remarkable acreage destination property adjacent to the growing community of Waterdown. Purchaser to verify all. (id:59911)
RE/MAX Escarpment Realty Inc.
