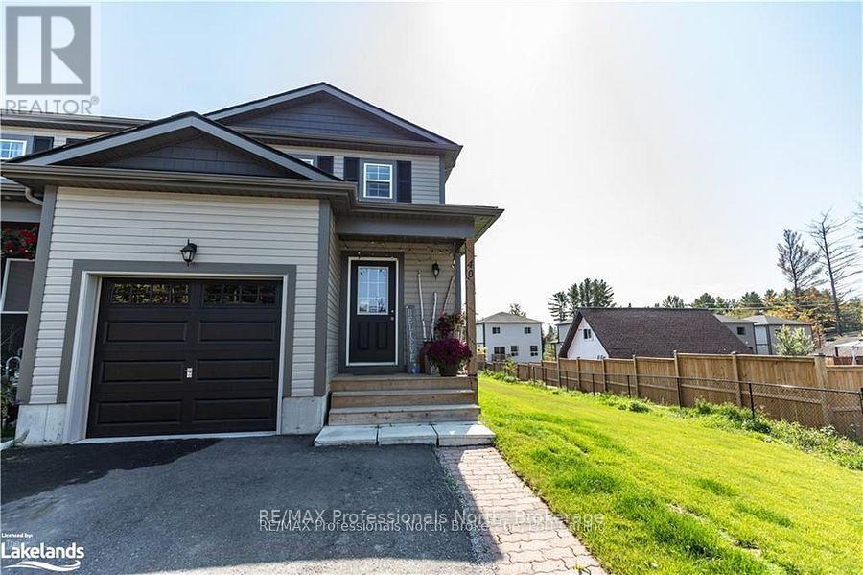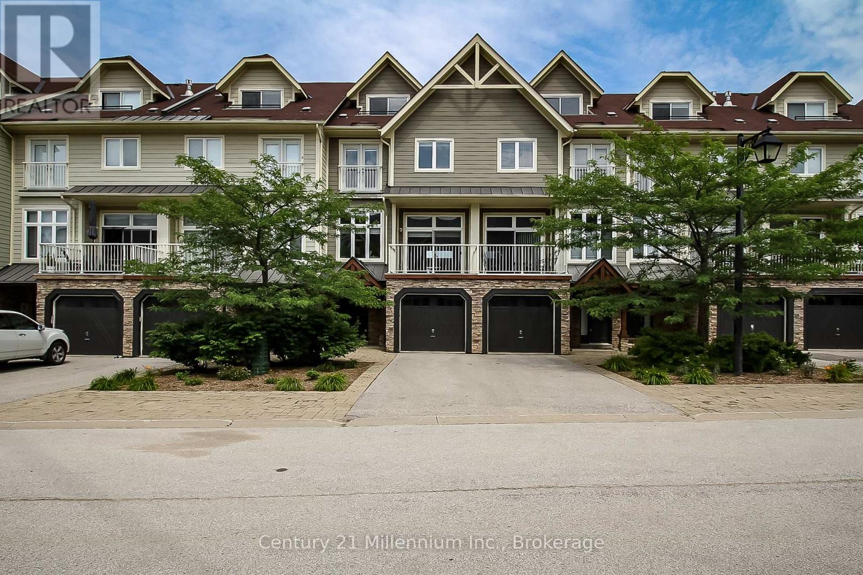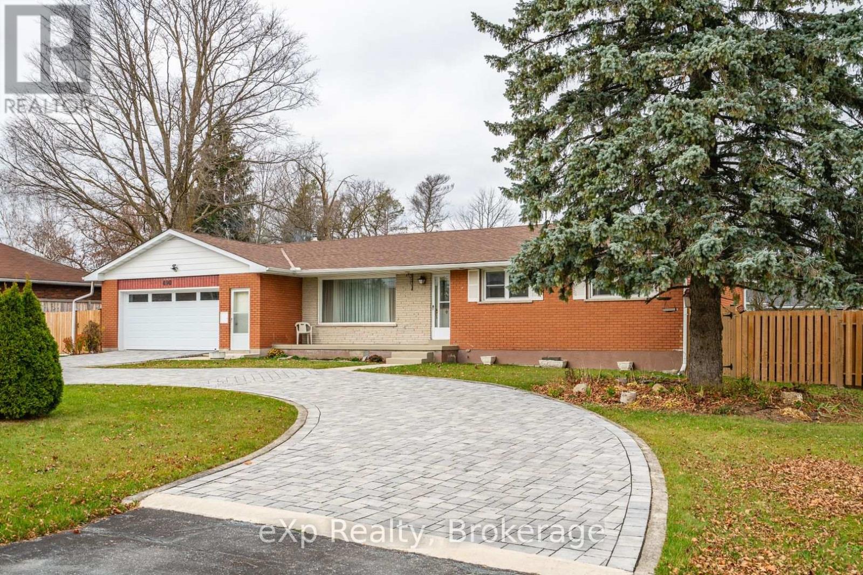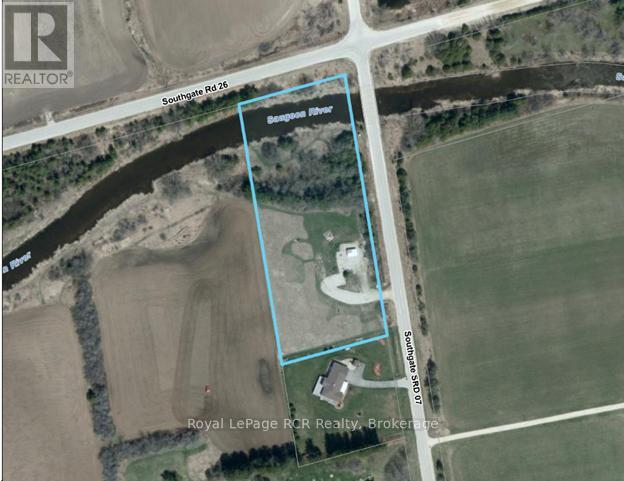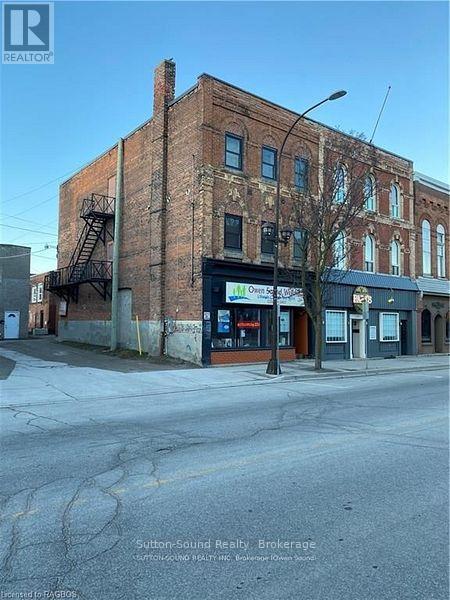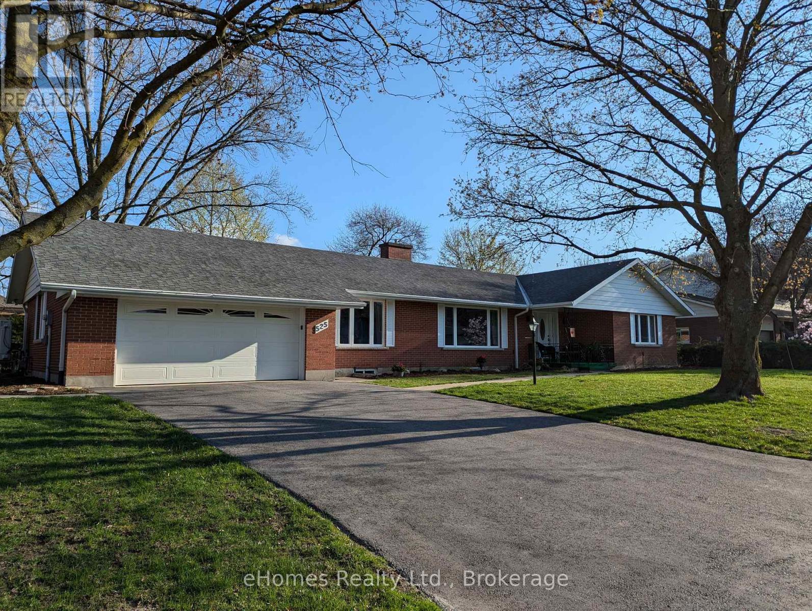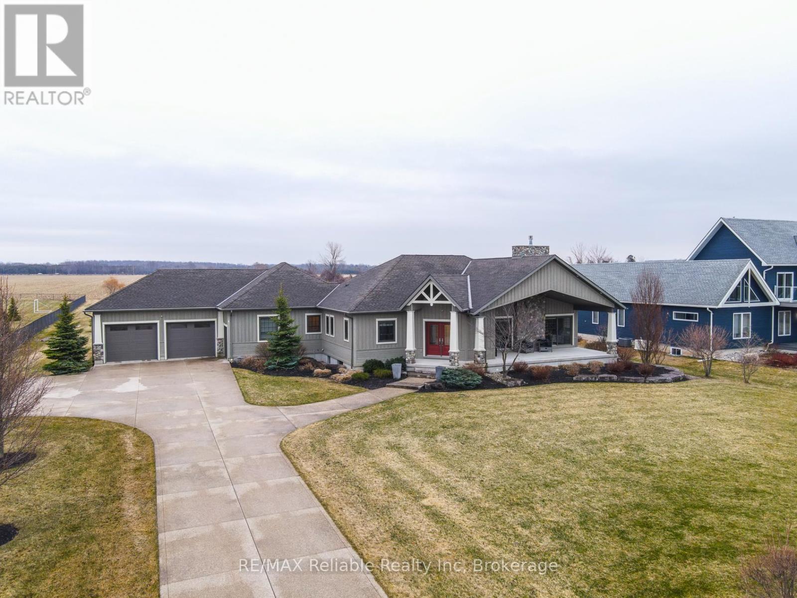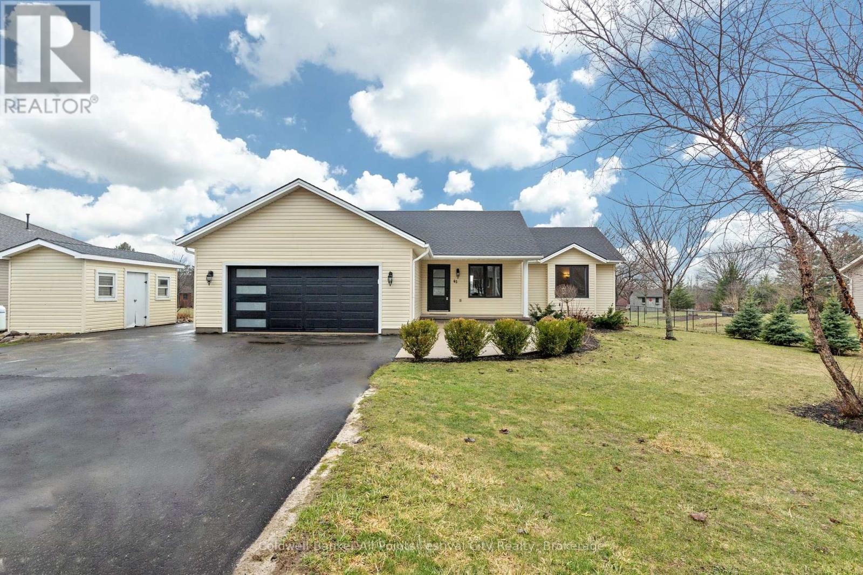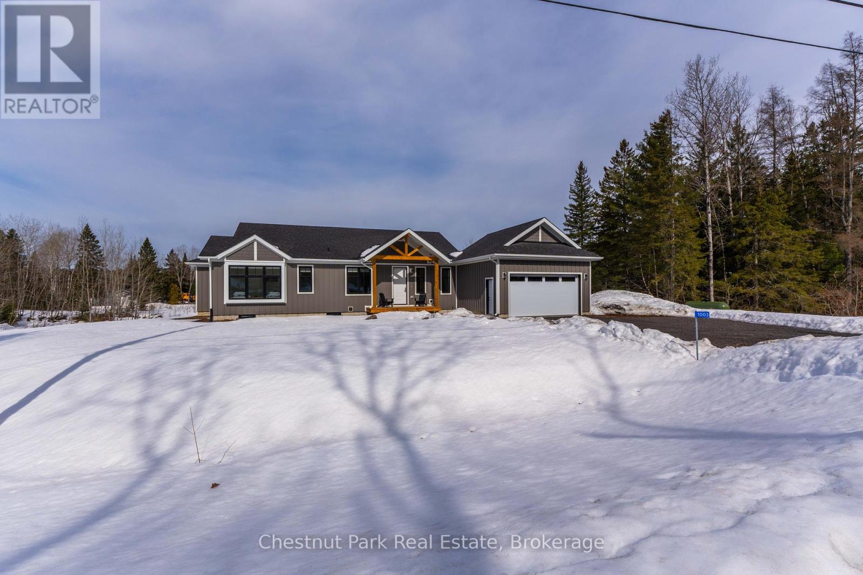137662 Grey Road 12
Meaford, Ontario
This rare property offers over 130 acres of scenic rolling hills with more than 3700 ft of river frontage. It is the ideal location for your dream estate & provides a blank canvas for a state-of-the-art equestrian centre. The newly constructed 40' x 100' barn, completed in 2021, is fully insulated (spray foam), 2-inch thick spruce wood paneling throughout & designed to accommodate 12 stalls, a wash stall, a feed room, a tack room & a full hay loft. 60 acres of fenced no spray/organic pasture land is ready for use. All paddocks are fenced with high-tensile coated steel & equipped for electric fencing. Six paddocks have water lines & multiple shelters. The thoughtful gate placements & double fencing layout was installed with fox hunts & cross-country events in mind. Extensive landscaping was completed in 2021, including a professionally laser levelled 200' x 400' outdoor arena with proper drainage, designed for large equestrian events. Multiple ponds have been constructed & farm road improvements include a reinforced bridge over the Minniehill Creek. The original farmhouse has undergone some interior renovations & has a new steel roof. You can utilize the existing farmhouse for stable hands or use while building your dream home on the rolling hills with exceptional views. The back 40 acres features a tree plantation (planted in 2011) that qualifies for the Ontario Managed Forest Tax Incentive Program, offering a 75% reduction in property taxes. The Vincent Silty Clay Loam soil is very fertile & has good drainage, perfect for cash crops & hay production. Along the Big Head River, you'll discover massive ancient cedars & excellent campsite locations, as well as renowned fishing opportunities. Enjoy canoeing, kayaking, or floating down the river all summer long. With over 2000 feet of highway frontage, this property also has potential for severance opportunities. This is a MUST SEE to truly appreciate the opportunities this stunning piece of land offers. (id:59911)
Royal LePage Locations North
40 Nicole Park Court
Bracebridge, Ontario
Welcome to 40 Nicole park. This newly built (2022) townhouse offers everything you need whether you're a first time home buyer or investor. Nestled within a new subdivision, this property offers the best of both worlds, combining contemporary finishes with easy access to essential amenities. The main level boasts a bright open concept living with an upgraded kitchen featuring a fully tiled backsplash, pot lights, stainless steel appliances, pantry, elegant countertops, and a large island with ample seating to accommodate family and friends. Sliding glass patio door leads you to a deck with stairs to enjoy an extra large backyard. The upper floor includes 3 bedrooms with upgraded closet doors. Full 4 piece bathroom as well as a spacious primary bedroom with a walk-in-closet and ensuite bathroom. This unique townhouse offers a private double-wide laneway allowing ample parking for family and guests. The basement unit has its own private side entrance which leads to a fully finished basement with a granny suite that includes a 4 pc bathroom and kitchenette. Nicole Park is a quiet cul-de-sac that offers a positive community feel and a great location for families or anyone looking for a quiet place to call home in Muskoka. This Townhouse includes a transferable Tarion warranty allowing you peace of mind. This is your opportunity to enjoy all that Muskoka has to offer in this elegant and modern townhouse. (id:59911)
RE/MAX Professionals North
7 - 104 Farm Gate Road
Blue Mountains, Ontario
SEASONAL RENTAL IN BLUE MOUNTAIN IN A LUXURY TOWNHOUSE. Escape to the heart of Blue Mountain with this stunning, fully furnished luxury townhouse, perfect for your family's summer getaway. This beautifully designed home offers four levels of spacious living, comfortably sleeping up to 11 guests. The open-concept main floor boasts soaring 12 ft. ceilings, a cozy gas fireplace, and a walkout to the front patio. The chefs kitchen, complete with granite countertops, a center island, and fully equipped for all your entertaining needs, flows seamlessly into the dining area, which opens onto a private back deck for outdoor dining. The second floor features three spacious bedrooms and two full bathrooms, including an oversized primary suite with its own ensuite. The third floor is a massive loft-style bedroom with a private bathroom and breathtaking views of Blue Mountain. The lower level offers a cozy family room, providing additional living space. Located within walking distance of Blue Mountain Village, this home also offers the convenience of a shuttle service. Please note: The listed price is per month. (id:59911)
Century 21 Millennium Inc.
490 Saddler Street E
West Grey, Ontario
Welcome to 490 Saddler Street: Where Space, Style & Possibility Come Together. This beautifully updated bungalow brings you 3,200 sq. ft. of finished space, perfectly set up for growing families, multigenerational living or anyone who needs room to breathe. With 3 bedrooms on the main floor, a fully renovated rec room downstairs, and a flexible basement layout ideal for an in-law suite or future rental, this one checks all the boxes. Inside, you'll find thoughtful updates throughout: Upgraded electrical | New windows | Gas stove Wood-burning Fireplace | Newer appliances | Brand new water softener | Need more room to chill? Step into the sunroom your cozy all-season escape. Or head out back to the fully fenced yard with tons of space for entertaining, letting the kids run wild or letting your dogs live their best lives. Other perks include: Oversized 2-car garage (with 60 amp & 40 amp panels), Circular interlock driveway with space for all your guests, two sheds for added storage (10ftx20ft + 10ftx10ft). A peaceful, family-friendly street close to schools, parks, and amenities. This isn't just a home it's a forever kind of vibe. Whether you're upsizing, blending families or investing in a smart layout with income potential, 490 Saddler delivers. (id:59911)
Exp Realty
072988 Southgate Sideroad 7
Southgate, Ontario
3 acres on the Saugeen River - Situated on a paved corner in a rural setting. Some trees provide privacy from the road while the lot is open with good south-eastern exposure. Spectacular views of the river and neighbouring farmland. This building lot has a driveway, a garden shed and is fenced along the road. Hydro available at the road. (id:59911)
Royal LePage Rcr Realty
221 8th Street
Owen Sound, Ontario
Excellent Leasing Opportunity-Exceptionally Maintained and Updated Commercial/Office Space. Updated Windows (2022), Commercial Grade Flooring, Paint, and ACCESSIBLE WASHROOM. Additional Finished Basement Area with multiple finished rooms in Terrific Shape! Vacant possession offered within the completely renovated Main floor and Lower Level. $1500.00/Month plus Natural Gas and Hydro. An Abundance of Municipal Parking available close by. Building is also available for sale-X12053709 (id:59911)
Sutton-Sound Realty
221 8th Street E
Owen Sound, Ontario
INCREDIBLE INVESTMENT OPPORTUNITY within this Excellently Maintained and Updated Commercial Space with FOUR RESIDENTIAL APARTMENTS Above. Updated Windows (2022), Most Flooring (Commercial Grade within Retail Space), Paint, Plumbing Fixtures (Faucets and Toilets Throughout including an ACCESSIBLE WASHROOM within Retail/Office Space). Additional Finished Basement Area with Multiple Finished Rooms in Terrific Shape! Vacant possession offered within the completely renovated Main floor and Lower Level. (Rent is not accounted for within Income and Expenses as no rent is currently paid by the Seller occupying the Main Floor and Lower Level). An Abundance of Municipal Parking in Close Proximity. Ask your REALTOR for Break Down of Income and Expenses. (id:59911)
Sutton-Sound Realty
525 4th A Street W
Owen Sound, Ontario
This gorgeous sprawling bungalow is for those with discerning tastes. Located in the prestigious Jones Subdivision in the upper West Side and spanning almost the full width of the double wide lot, this home has an enviable curb appeal. With an inground irrigation system, the beautifully landscaped front yard is always looking its best. Step inside and you will be immediately impressed by the stunning polished tile flooring and the spaciousness of the grand foyer. All rooms are a generous size and the craftsmanship is second to none in this Lewis Hall custom built home. The large formal living room with beautiful hardwood floors also features a natural gas fireplace with custom mantel incorporating local Ledgerock Eramosa polished stone. The new chef's kitchen has been completely updated and boasts gorgeous cupboards with quartz countertops and stainless steel appliances including a top-of-the-line gas stove. Patio doors from the den open out to an oversized patio with metal pergola and a huge professionally landscaped, fully fenced rear yard. The large formal dining room is perfect for those special family dinners. The huge primary bedroom has an updated ensuite and walk-in closet. The two other bedrooms are a generous size and the Murphy bed in the one bedroom/office could be negotiable. There have been numerous updates and improvements to this beautiful home including: all new windows throughout, all 3 bathrooms updated, new high efficiency gas furnace, new heat pump system, upgraded insulation to R60 in the attic, new laundry room with built-in cupboards and a completely new kitchen. With extra insulation in the attic & basement, this home is extremely energy efficient. The new heat pump heats and cools the entire home. Annual utility costs are: Hydro $3,062, Gas $139 (not a typo), Water and Sewer $1,528. For those buyers who value meticulous attention to detail and an uncompromising commitment to quality, this home is a must see! Book your private viewing today. (id:59911)
Ehomes Realty Ltd.
315416 Hwy 6 Highway
Chatsworth, Ontario
This property is a MUST SEE!!! Benefit from 14.47 acres of serene setting with this beautifully landscaped property - complete with rolling meadows filled with hay and clover for your potential hobby farm or just to enjoy for yourself. There is approximately 12 acres of workable land here! The residence is set-back well off of the roadway with a private driveway that leads to a large 60'x32' multi-use workshop complete with 100amp service, a vehicle hoist for either a car/van/SUV, and 2 large bay-doors for easy access. There is a 36'x12' dog run attached to the workshop with plenty of shade available. A bonus 48'x22' barn-style storage building (potential to build up to 6 stalls) is located behind the workshop - many uses for this building which shares electricity with the shop. Keep your smaller items organized in the additional 12'9' utility shed. The immaculately kept full-brick home has an attached 2-car garage with inside entry, 4 bedrooms, 3 full bathrooms, and a spacious living room attached to the kitchen/dinning area. Curl up in-front of your propane fireplace in the finished basement Family/Great Room or choose one of the two large bonus rooms to make your own (den, game room, gym, craft-room, workshop, or kid's playroom - you choose)... There is a large sotrage/utility room which leads to a cold cellar/storage area with stairs leading up to the rear yard/covered patio creating a separate private entrance to the home - there is room for even more potential here! Note: Civic Address - 315-416 Highway 6, WILLIAMSFORD, ON., NOH 2V0. (Approx. 12mins to Durham, 20 mins to Markdale, or 25 mins to Owen Sound). (id:59911)
Royal LePage Rcr Realty
78924 Mcilwain Line
Central Huron, Ontario
Absolutely stunning home located on 1.53 acre acre lot in a premium lakefront subdivision between Goderich and Bayfield. Excellent design offers this showpiece home with open concept layout, cathedral ceilings, amazing custom kitchen with granite, large island, separate dining area, stainless steel appliances. Beautiful hardwood floors throughout. Primary bedroom with quality ensuite, guest room on main level, plus 4 bathrooms. Great room with stone fireplace. Spacious family room & three bedrooms on lower level. terrace doors on main level to incredible inground salt pool with automatic cover. Professionally landscaped with lighted aggregate driveway, irrigation system. Attached double garage with workshop. Amazing covered walk out view of the lake sets off this home. Beach access. Paved road and surrounded by amazing homes. (id:59911)
RE/MAX Reliable Realty Inc
65 Wellington Street S
Ashfield-Colborne-Wawanosh, Ontario
Attractive Port Albert bungalow just minutes from the beach, offering the perfect blend of modern comfort in a country type setting. Situated on a beautifully landscaped half-acre lot, this 1428 sq ft. home is conveniently located near the Nine Mile River, the fish ladder and the beach, with all amenities just a short drive away. Ideal for families looking for their next home or couples seeking to retire by the peaceful shores of Lake Huron. The oversized driveway, large garage, concrete patio and updated black windows create an inviting first impression. Inside, the open-concept main floor is designed for seamless living and entertaining. The kitchen features shaker-style cabinets, newer stainless steel appliances, and a large island, opening to the dining area with glass patio doors and a cozy living room. Three spacious bedrooms provide plenty of room, including the primary suite with a large ensuite. Step outside and enjoy warm summer days on the deck or relax under the covered hot tub, surrounded by lush green space and plenty of privacy. The unfinished basement offers incredible potential ready to be customized to suit your needs. This home is perfect for those looking to escape to a peaceful setting without sacrificing convenience. Don't miss this opportunity - schedule your private showing today. (id:59911)
Coldwell Banker All Points-Festival City Realty
1003 Kings Ridge Court
Lake Of Bays, Ontario
Welcome to Willow a newly built 3 bed, 2 bath, bungalow with your very own pond. Simply put Willow is a lifestyle amongst the rolling hills of Echo Valley, surrounded by breathtaking natural amenities and a host of convenient comforts. Private trails (hike, bike, ski, snowshoe), Echo Lake, a private clubhouse with its own infinity-edge pool (to be built), a nature preserve; it is all yours to enjoy exclusively in the newly developed Northern Lights Muskoka community. Lets chat about the home: you have everything you need on one level. The primary has a generous walk-in closet and ensuite, 9ft ceilings throughout and the living room is soaring with vaulted ceilings that overlooks your pond. Off the kitchen/dining room are double doors that lead you into the 14x14ft Muskoka Room, where lets face it, thats where the majority of your time will be spent. Cozy nights, rainy days, dining, the ultimate favorite space. The laundry room is located off the garage and equipped to manage the much-needed mudroom and the almost 2000sqft lower level is ready for you to design with a bonus 3pc bathroom already roughed-in. Everyone knows the old saying location, location, location well here you have it! Your minutes from the quaint village of Dwight and 10 minutes from Huntsville with nothing but nature views as far as the eyes can see. Luxury living at its finest... (id:59911)
Chestnut Park Real Estate

